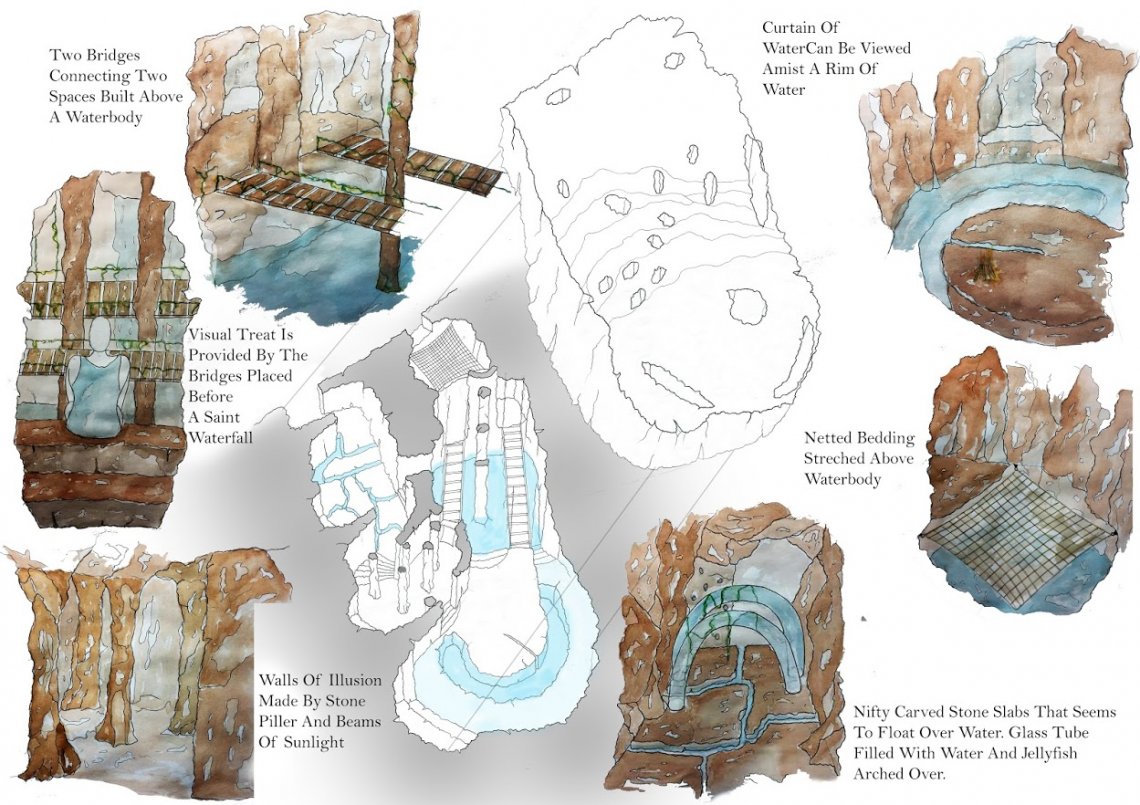Your browser is out-of-date!
For a richer surfing experience on our website, please update your browser. Update my browser now!
For a richer surfing experience on our website, please update your browser. Update my browser now!
You enter into a short hallway that leads to a central cavity . It'll be filled with water while its raining . There is a small piece of land at its center stretching from a point in the circumstance like an island. Bonfires can be made as this space also serves as a common gathering space. . the hallway and the central surface where the cavity is dug have a slight slope to deviate the water that overflow. next to the kitchen lies the bathroom and bedroom . Kitchen and bedroom are slightly elevated than the toilet to act as drainage in case of emergency . the roof of the cavity is slanted so direct sunlight is avoided and a slope is provided diverting some water to a collection tank above the kitchen .the kitchen falls to the immediate right of the entrance and has ventilations aligned to the wind direction .next to the kitchen lies the bathroom and the bedroom . there is a small piece ...island .the gathering space is well lit and ventilated . There is no direct light from the sun yet it's always lit and the space is properly ventilated too. the hallway to the left of the entrance leads to a short flight of stairs ascending up to a pool. Half of the pool will have a solid foundation and the rest will have glass floor and walls. The glass walled half will start at the edge of the cliff and promises a great view.
