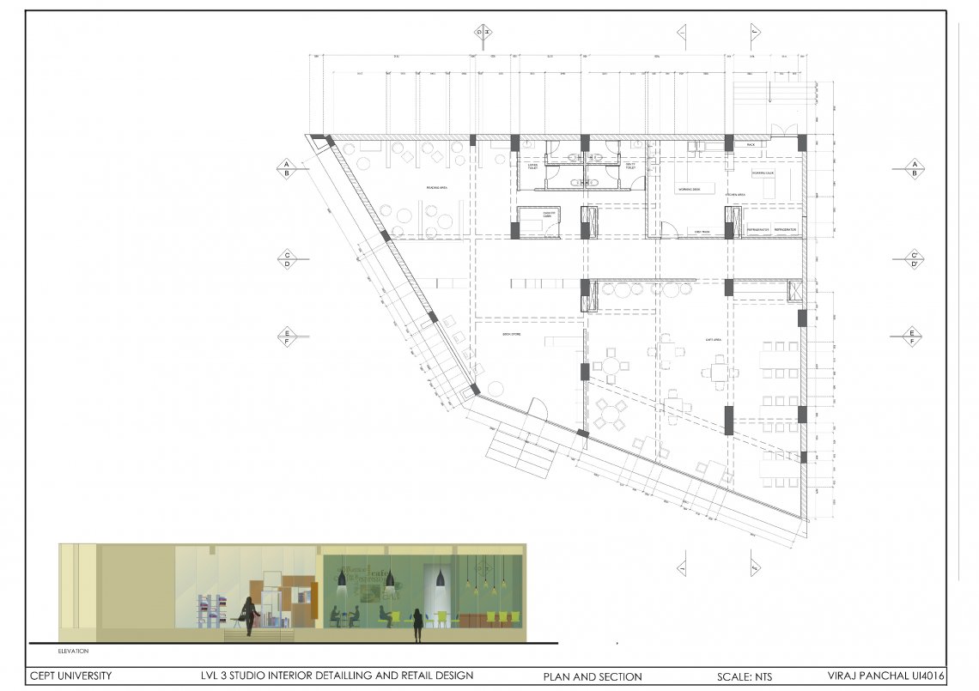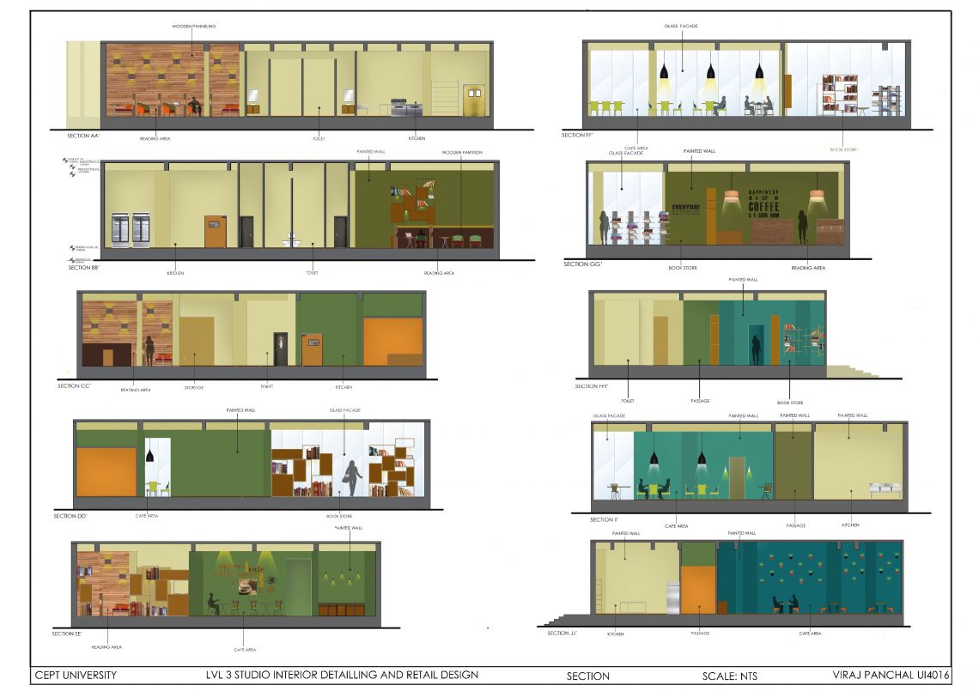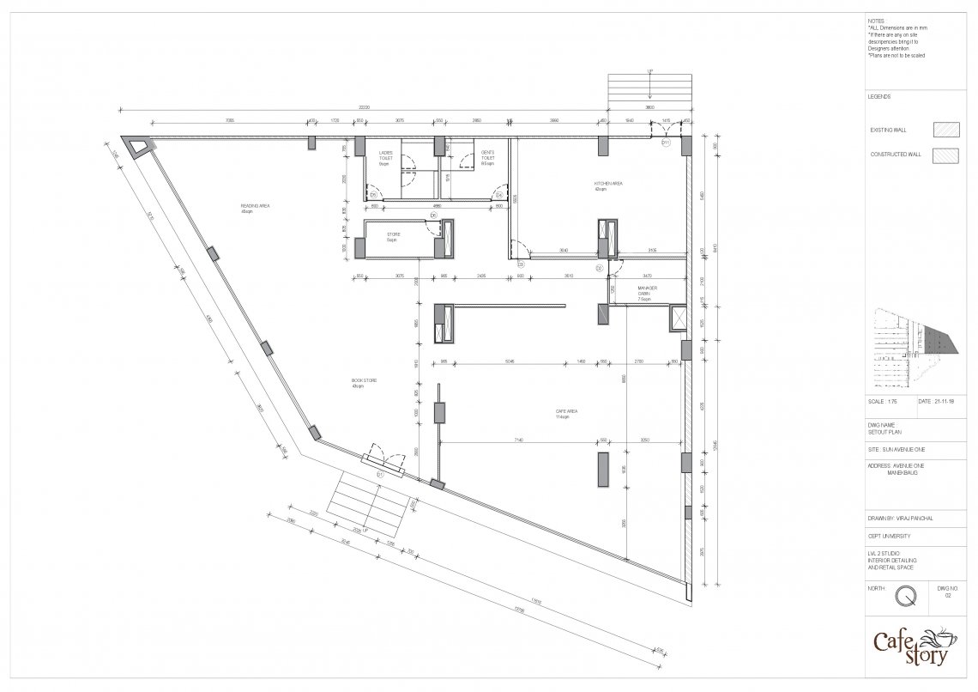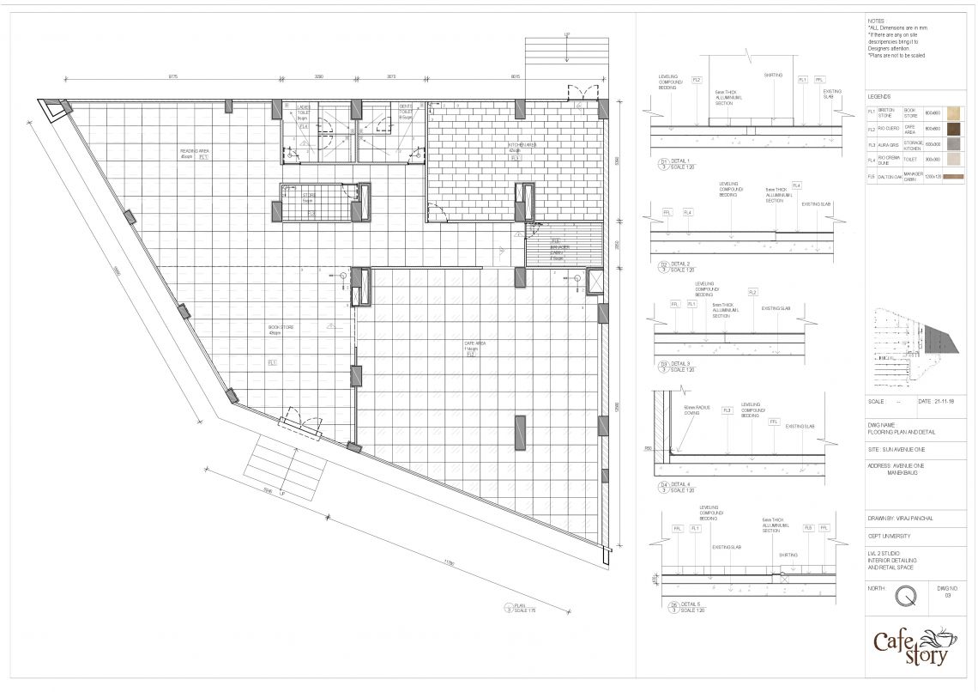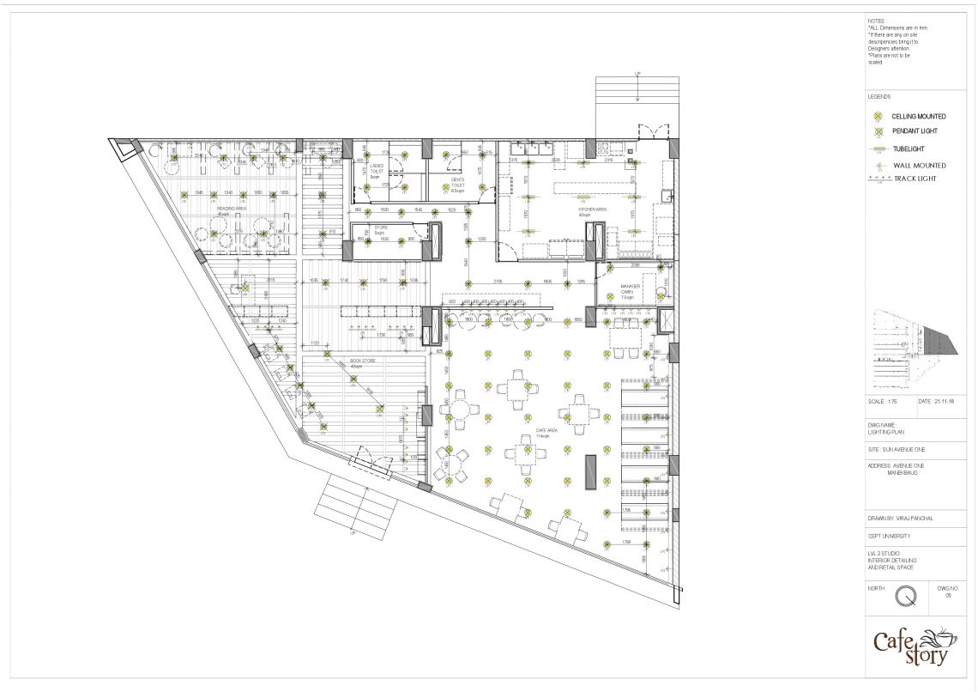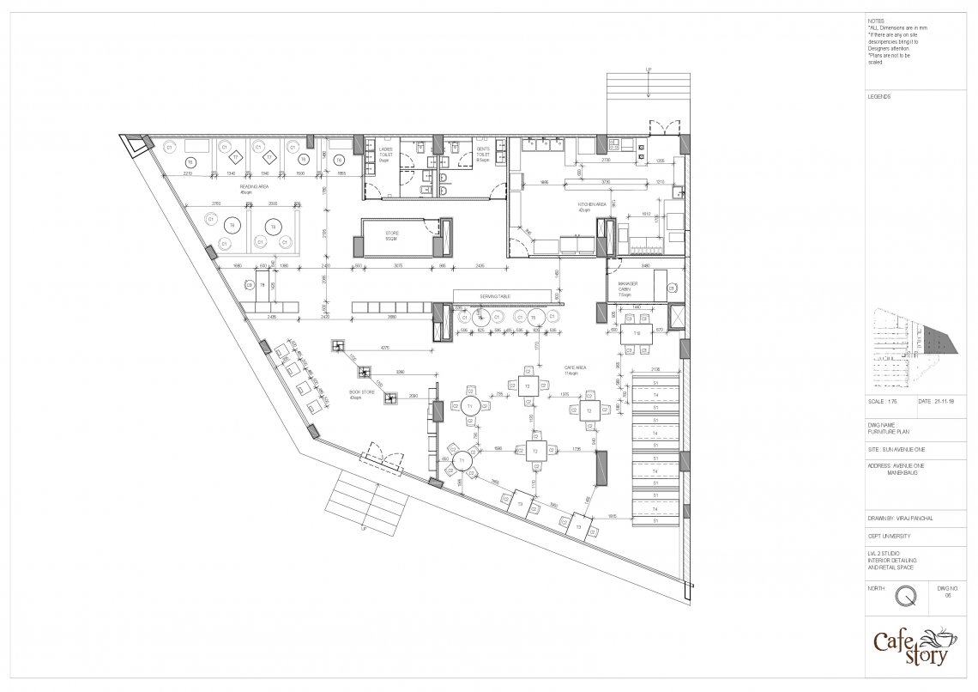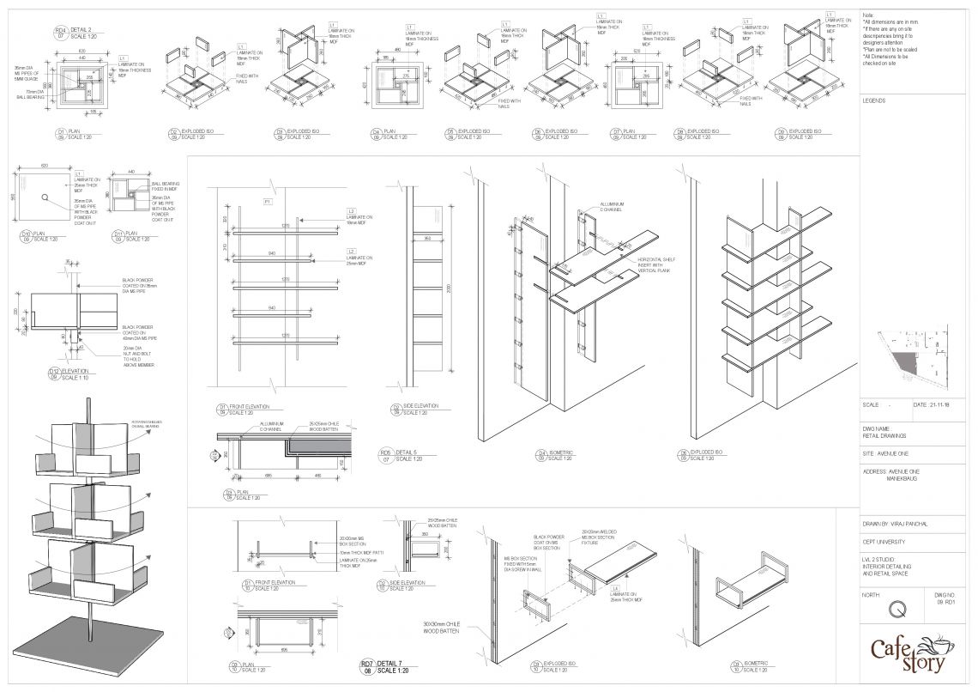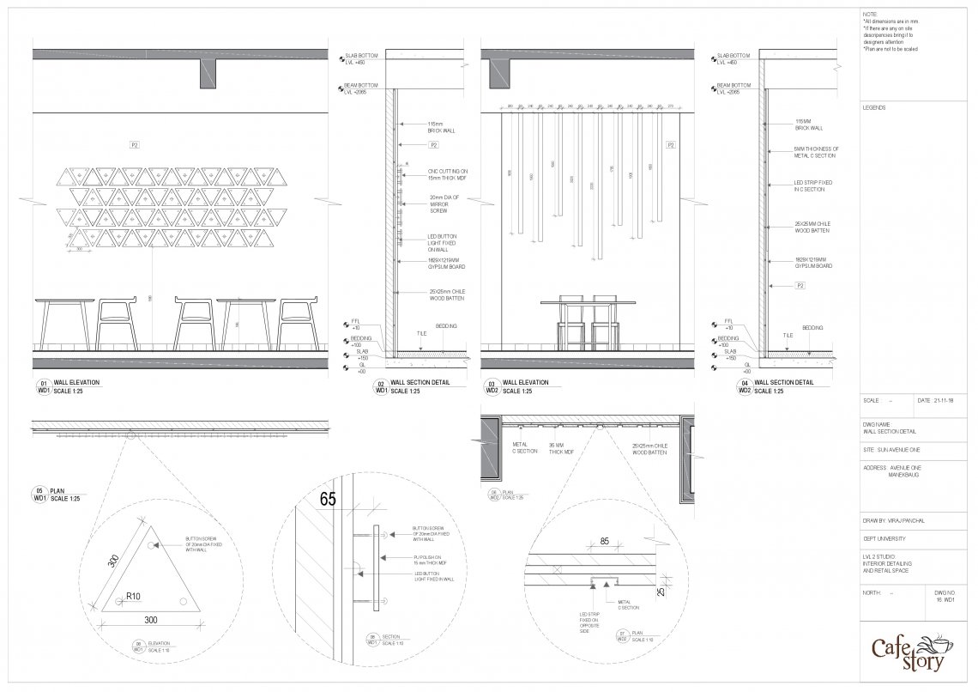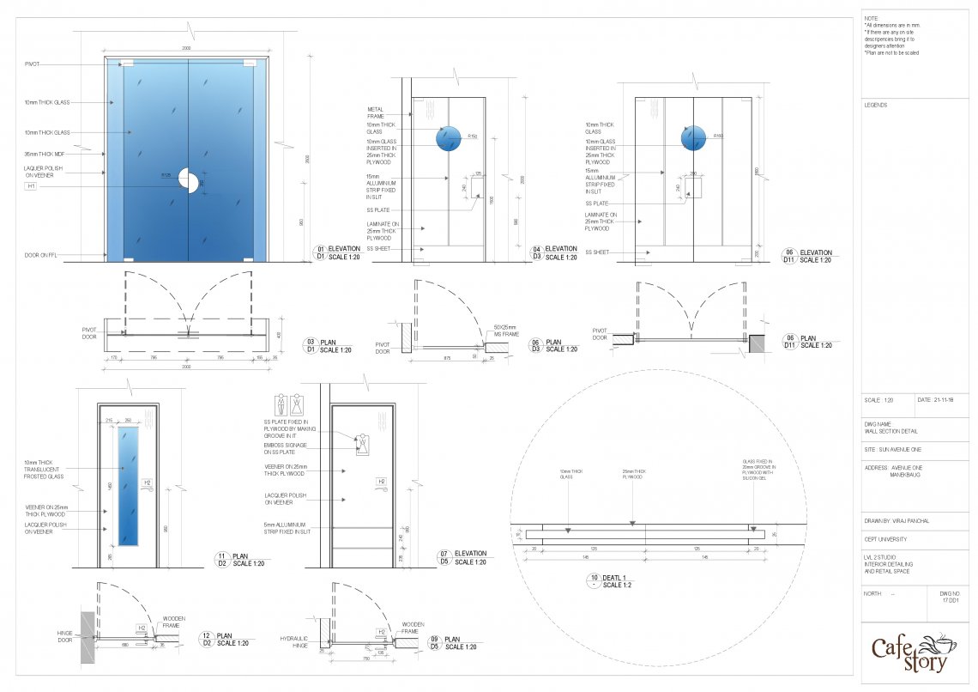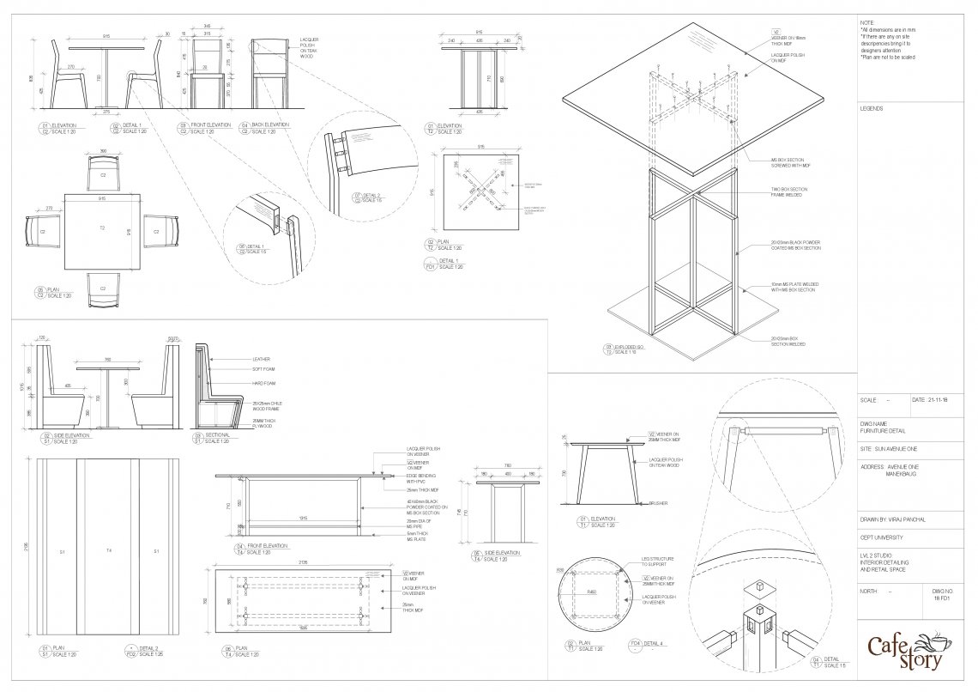Your browser is out-of-date!
For a richer surfing experience on our website, please update your browser. Update my browser now!
For a richer surfing experience on our website, please update your browser. Update my browser now!
Site Area Retail Space - 350 sqm total area - Book Store - 50 sqm retail area - 300 sqm reastaurant area Client Requirements - 40 to 50 in main cafe area - 10 to 15 seating in reading area - Toilet - Manager Cabin - Cash counter Design Approach The space is divided in four major parts by keeping respective area’s services in mind. This area’s are divided according to the colums.
