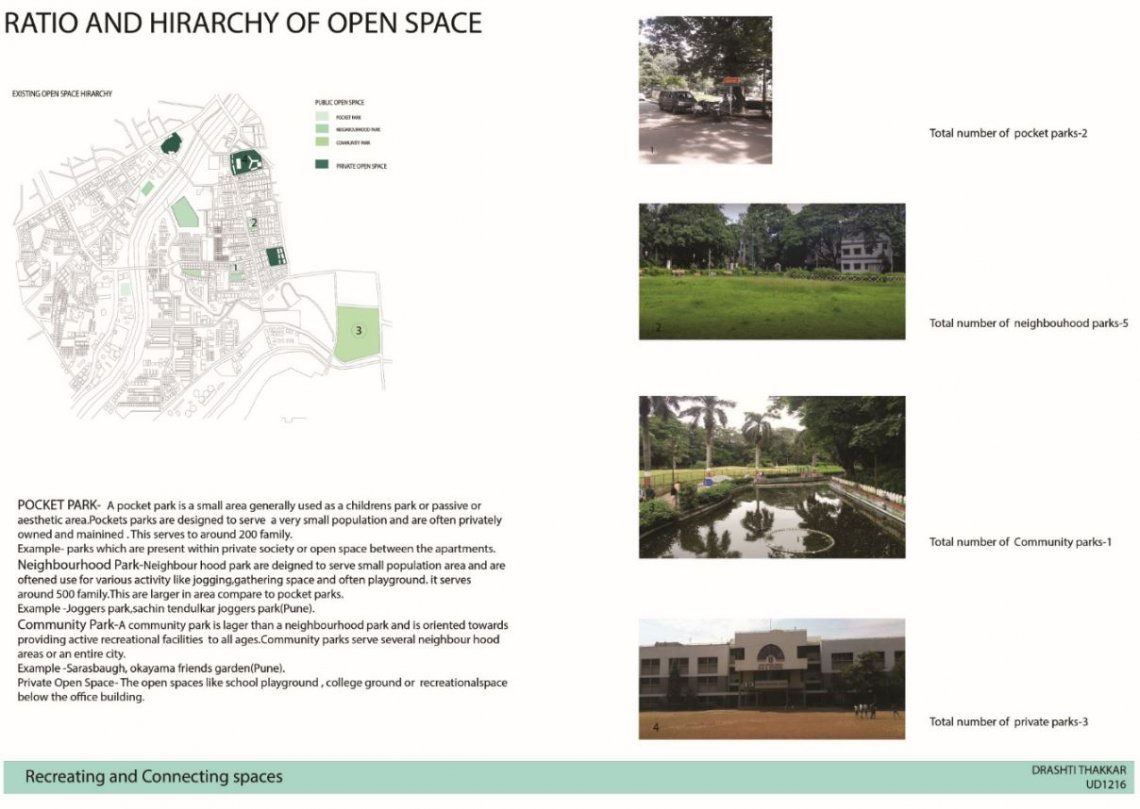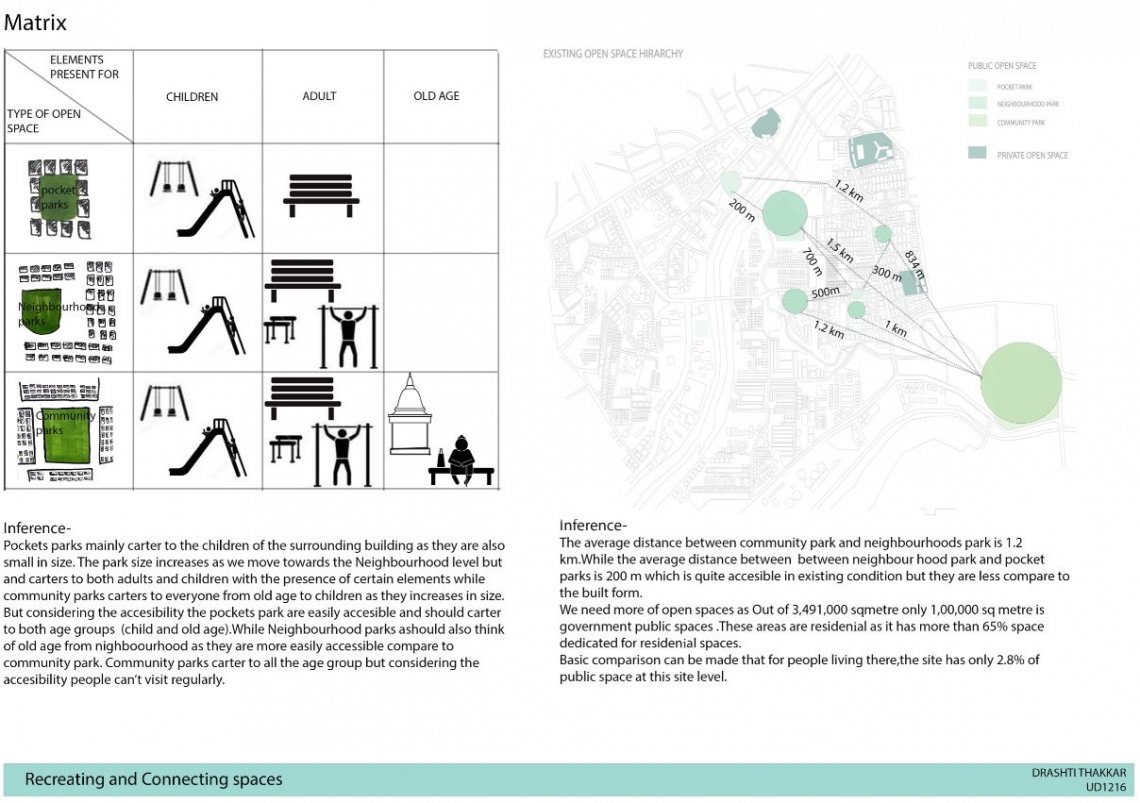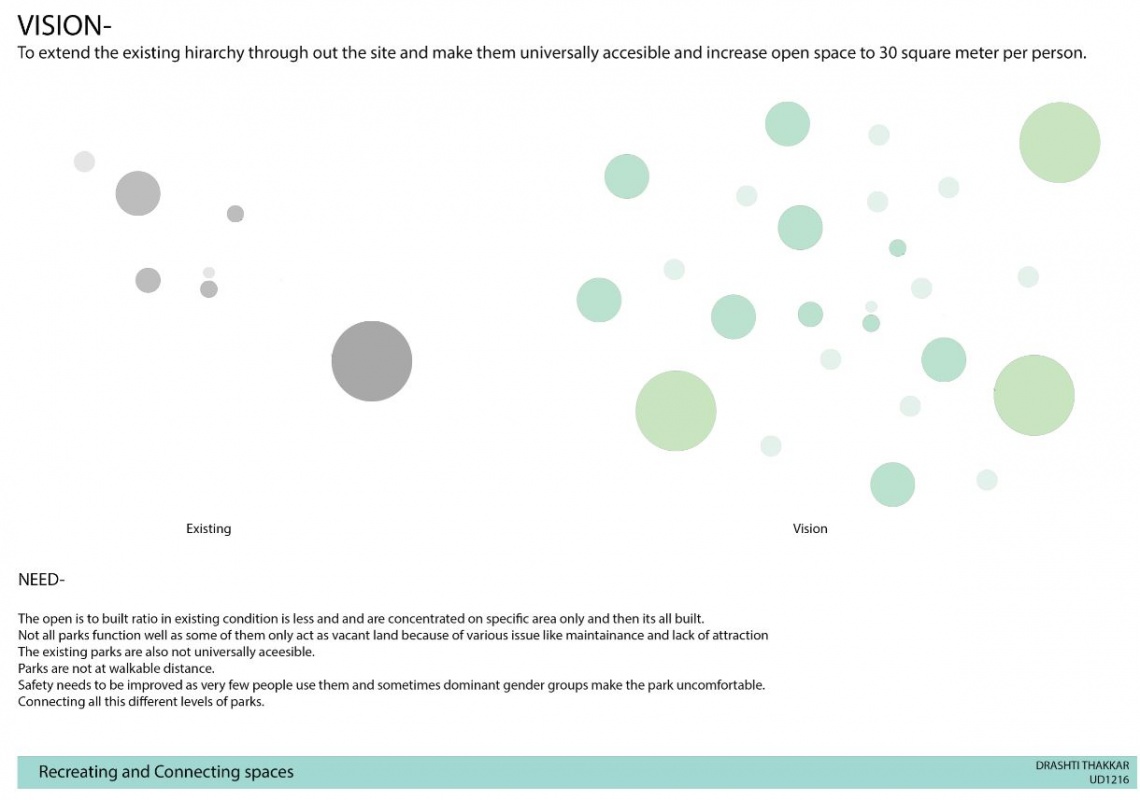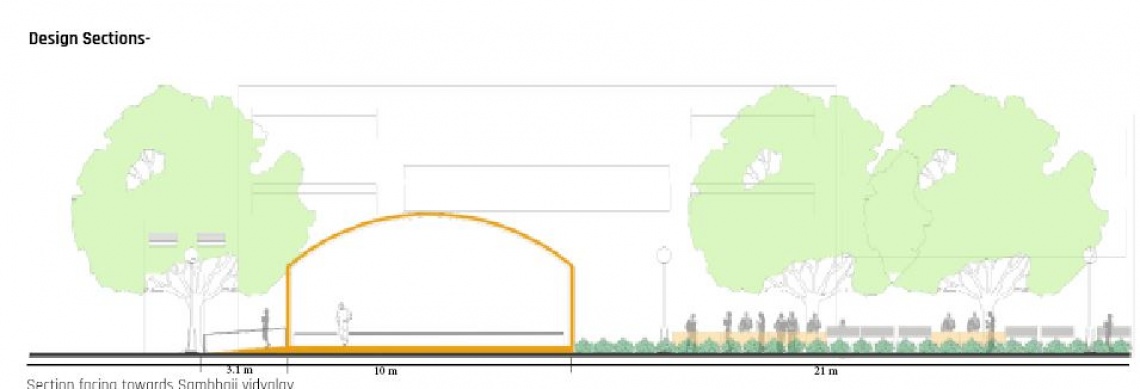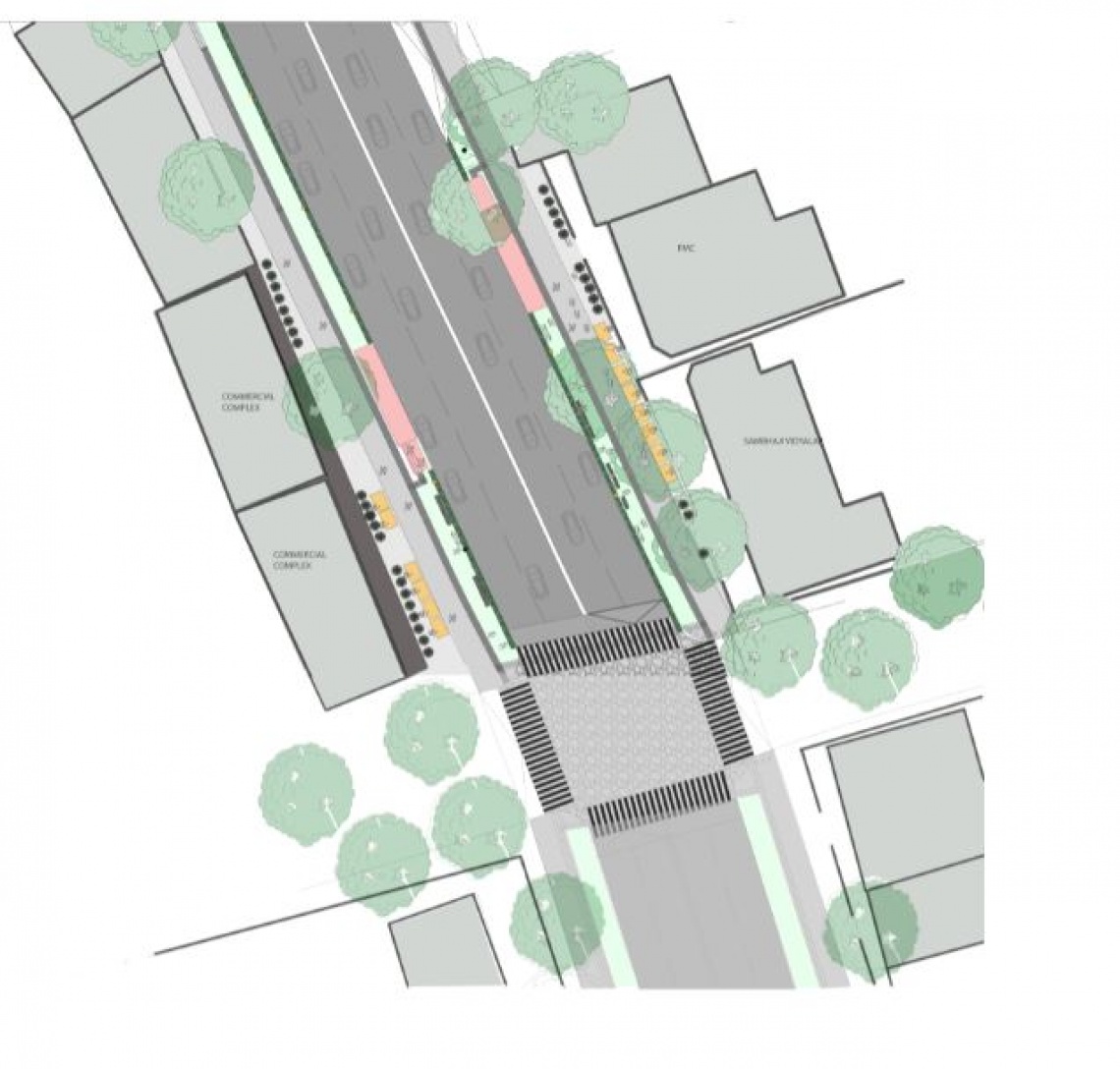Your browser is out-of-date!
For a richer surfing experience on our website, please update your browser. Update my browser now!
For a richer surfing experience on our website, please update your browser. Update my browser now!
The project aims to provide safety and accessibility to all including special people. It mainly focusses on continuous pedestrian network by proposing raised crosswalks, change in material on junctions, footpath zoning, pedestrian scale street lights and seating’s at regular interval. It also focused on making public infrastructure universally accessible by ramps. It also guides the Visually Impaired people with the textile strips and change in material. Small green Parklets are created on the edge of sidewalk that act as a green buffer as well as social space while the form of bus shelter changed to pavilion such that it reflects the city’s heritage. The Dead walls and the extra pedestrian space (excluding 3m of clear walkway) have been used as a potential to revitalize the space by adding elements like sittings, green buffer and pedestrian scale light. to activate the social life vendors are placed in front of the dead walls as the adjacent building use is institutional and commercial which has lots of students and employees as a user. This space can also be used as relaxing space during the break times of adjacent building.
