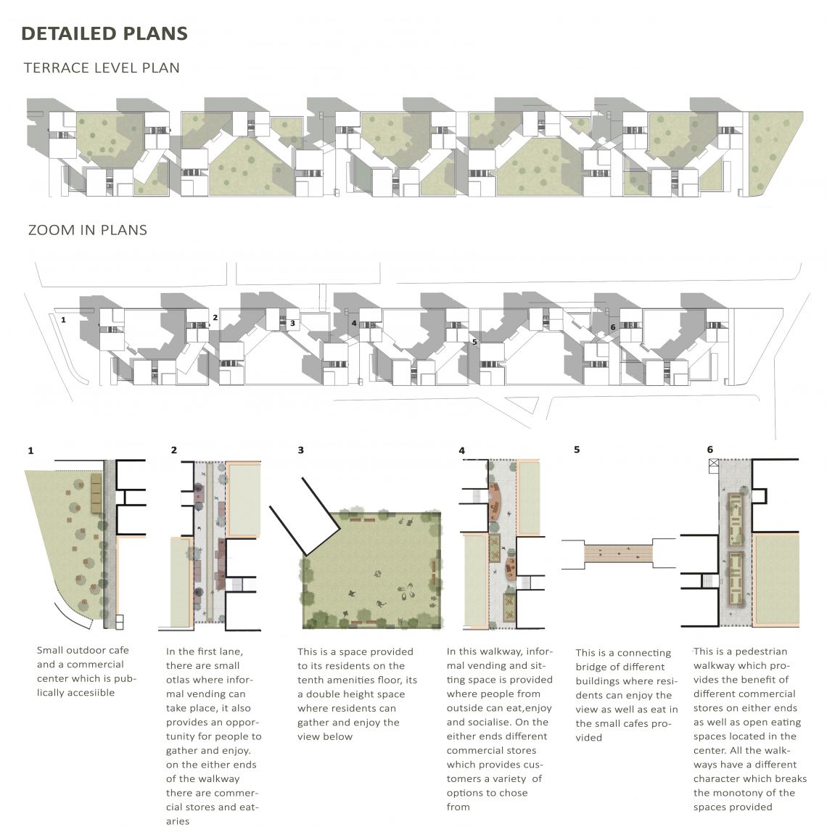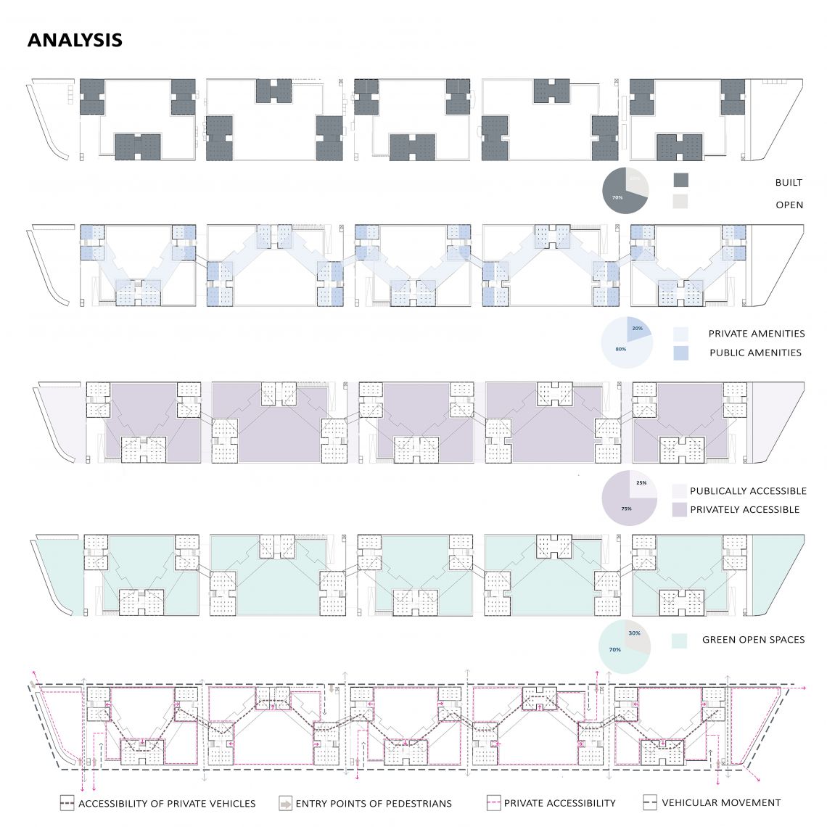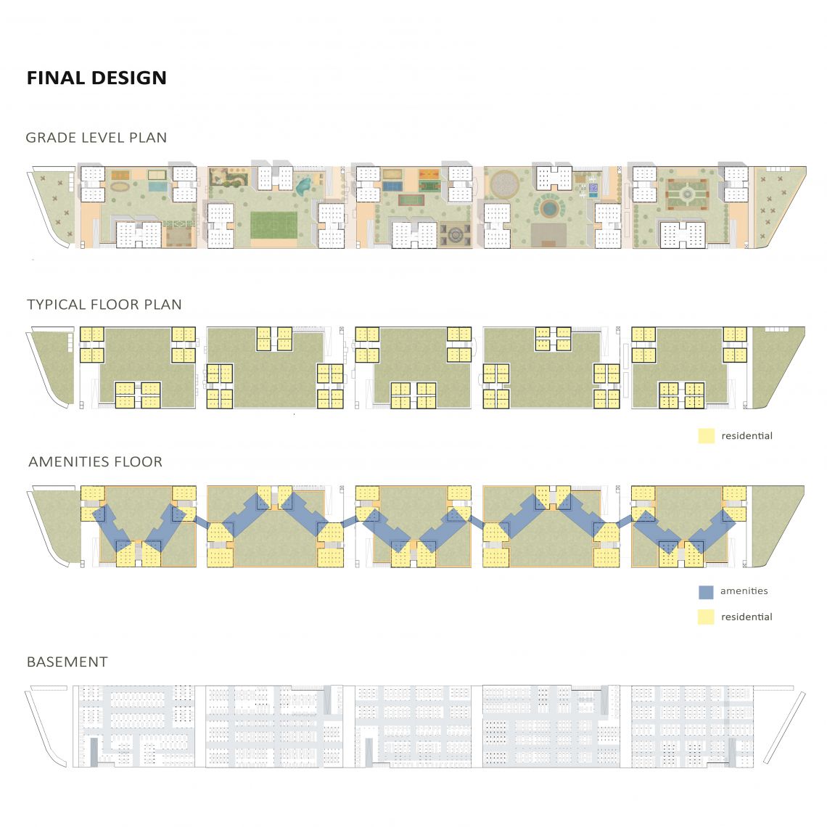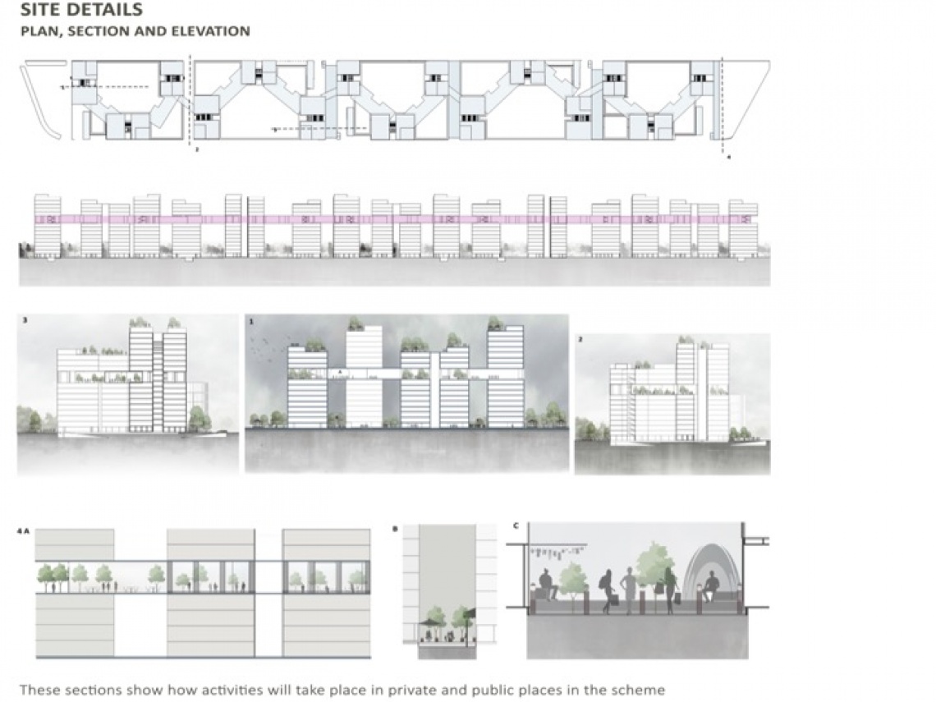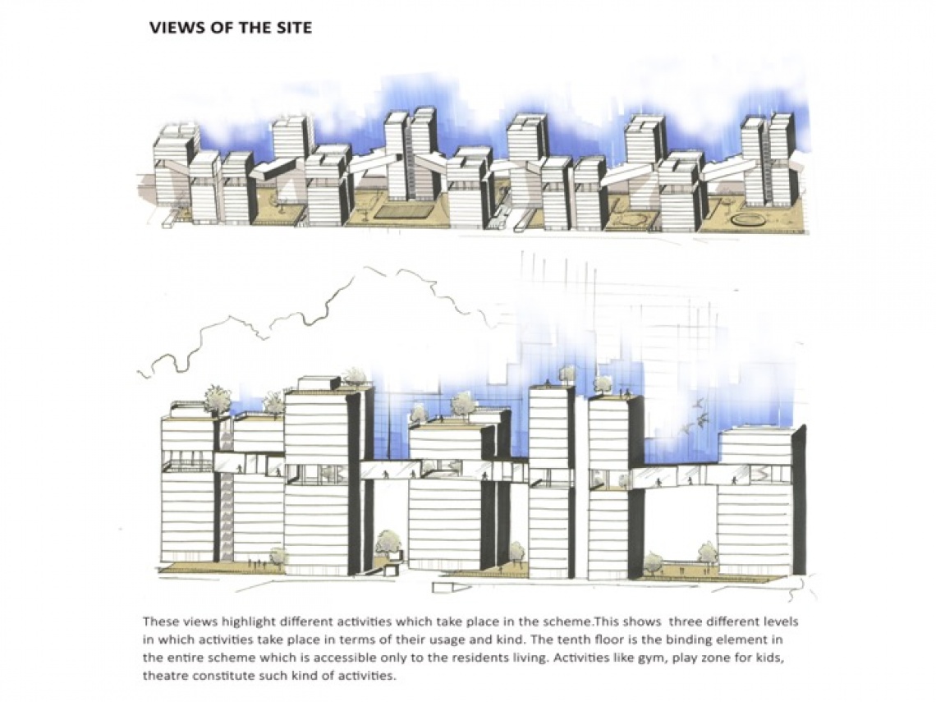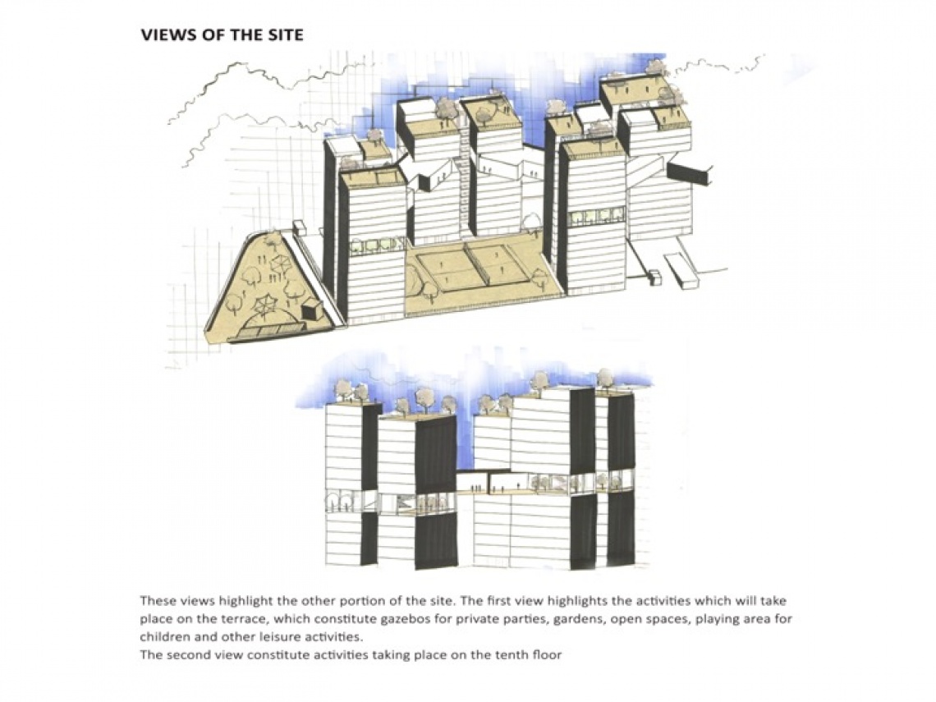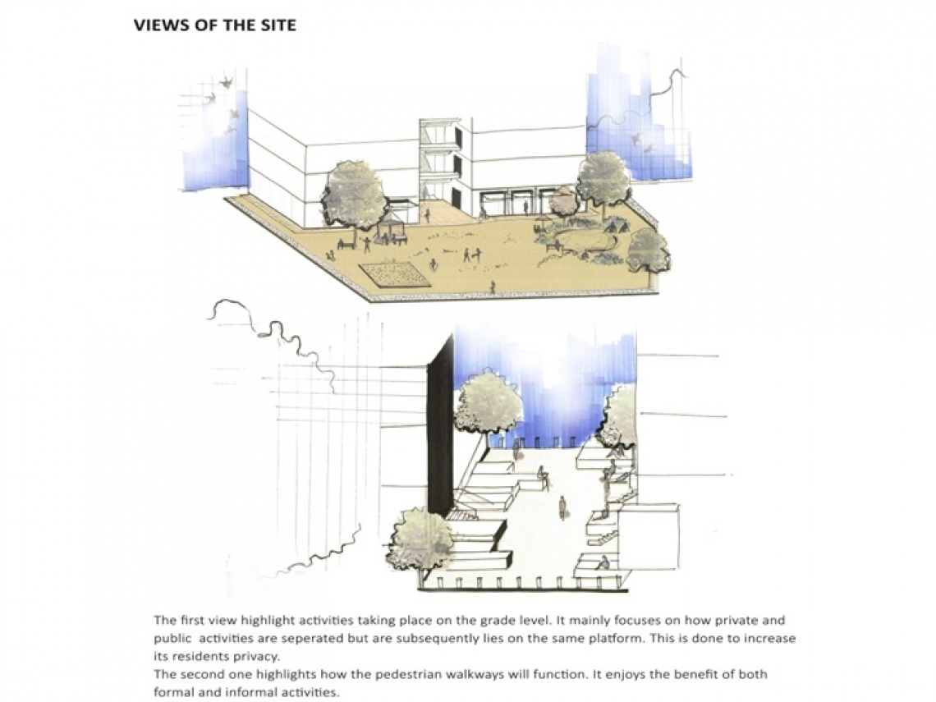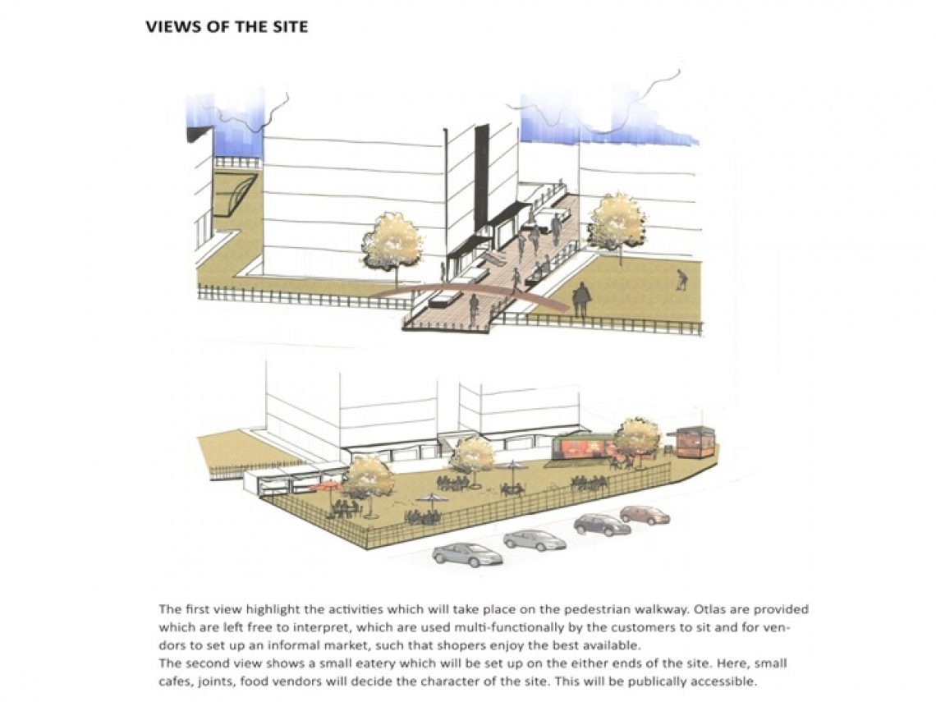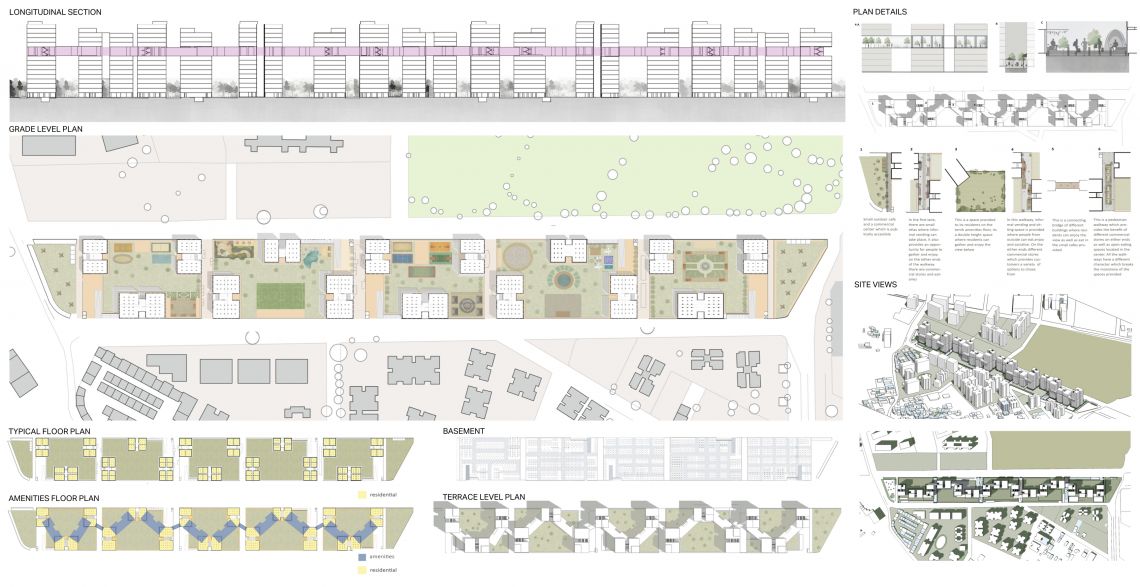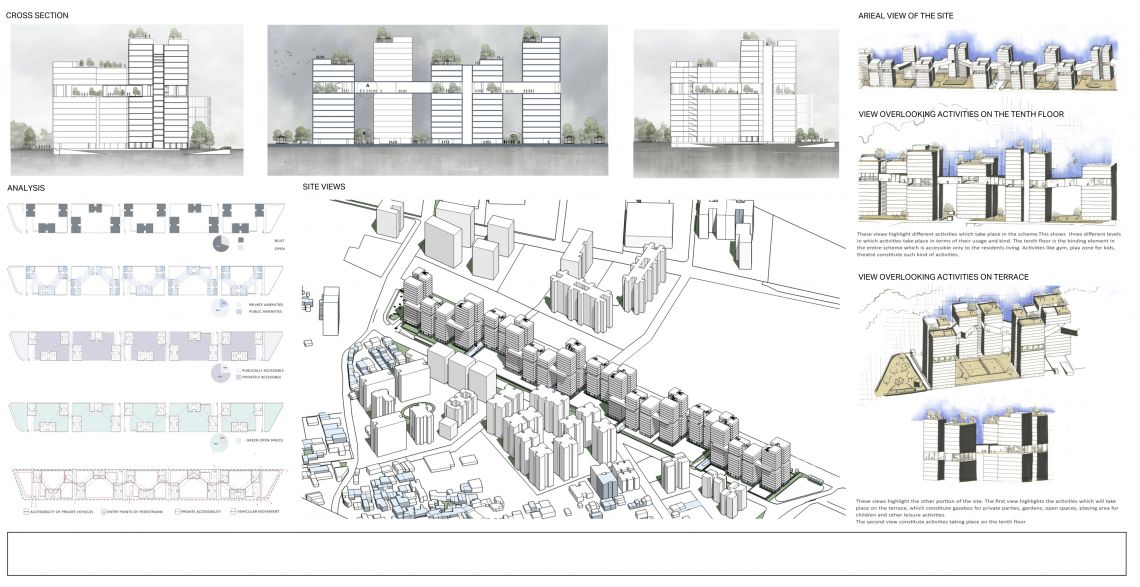Your browser is out-of-date!
For a richer surfing experience on our website, please update your browser. Update my browser now!
For a richer surfing experience on our website, please update your browser. Update my browser now!
The project sits within the urban context, where the five pedestrian walkways cut across the whole site, which are publicly accessible. These walkways are the main activity generators in the whole site which constitute various commercial activities like eateries, shopping centers, etc. The design also provides private amenities in the innermost parts of the scheme. Activities are provided on three levels in the entire scheme i.e ground floor, tenth floor and terrace The tenth floor acts as a binding element of the housing which constitutes all the private amenities and large double height spaces.
