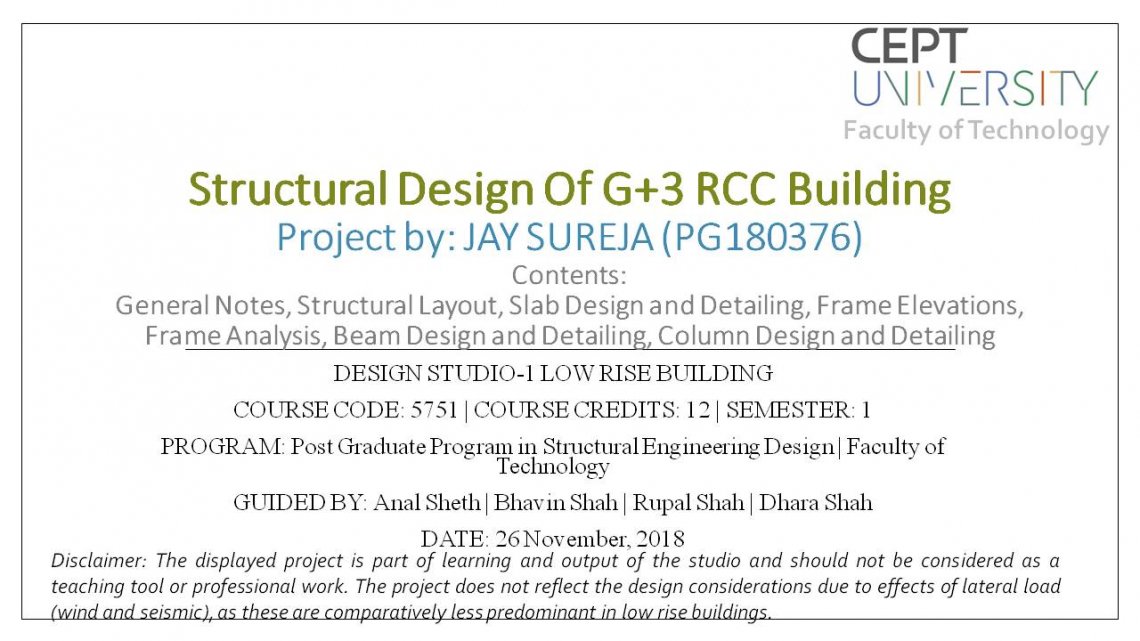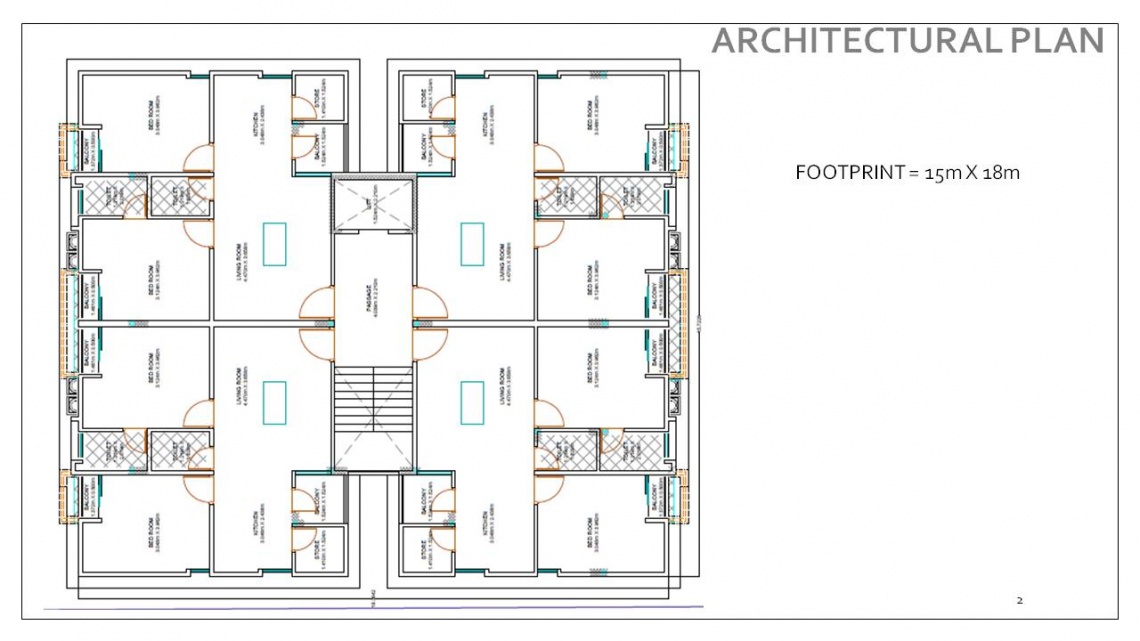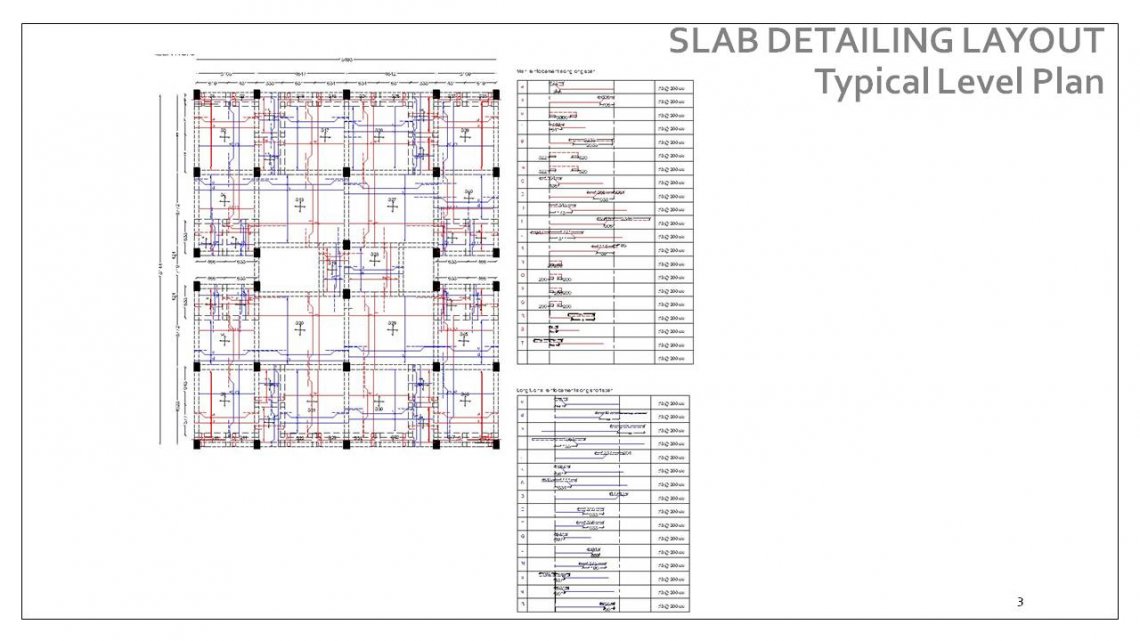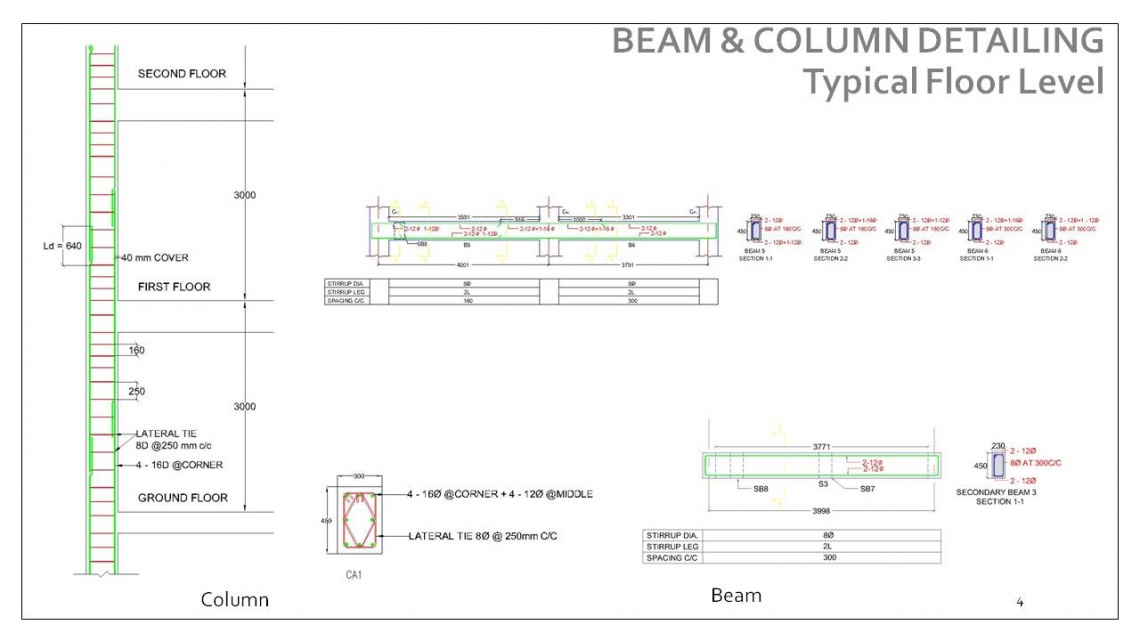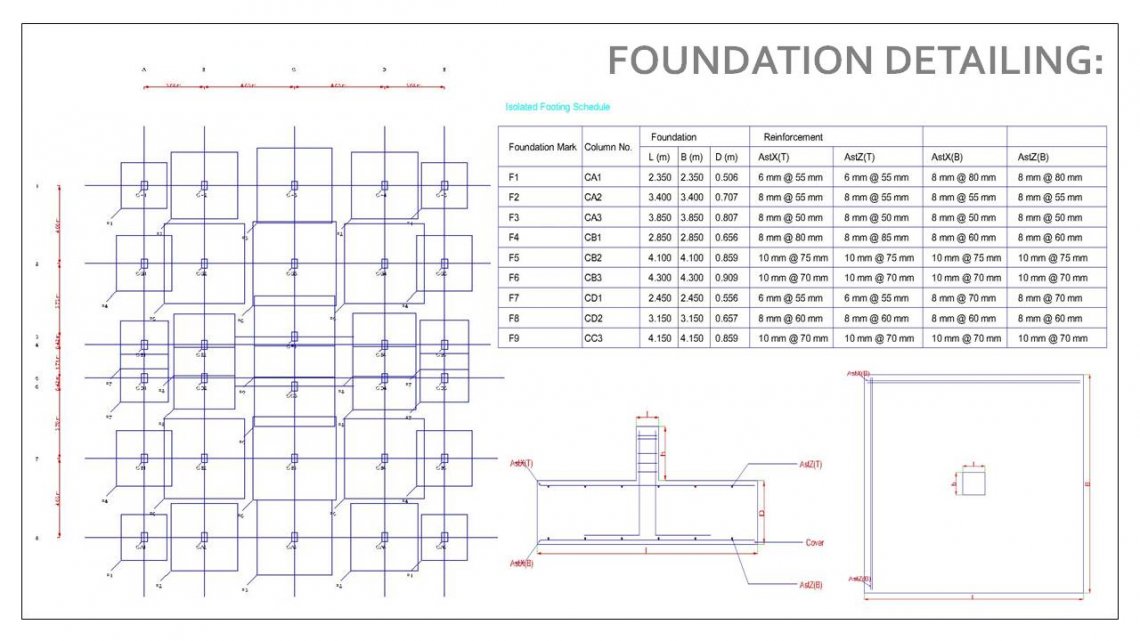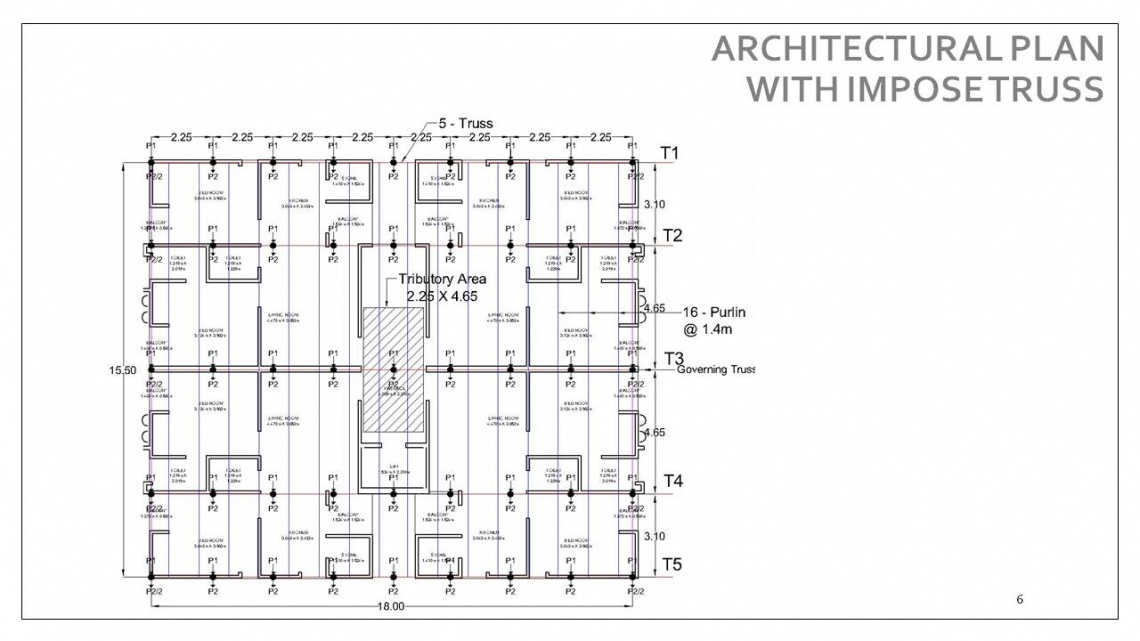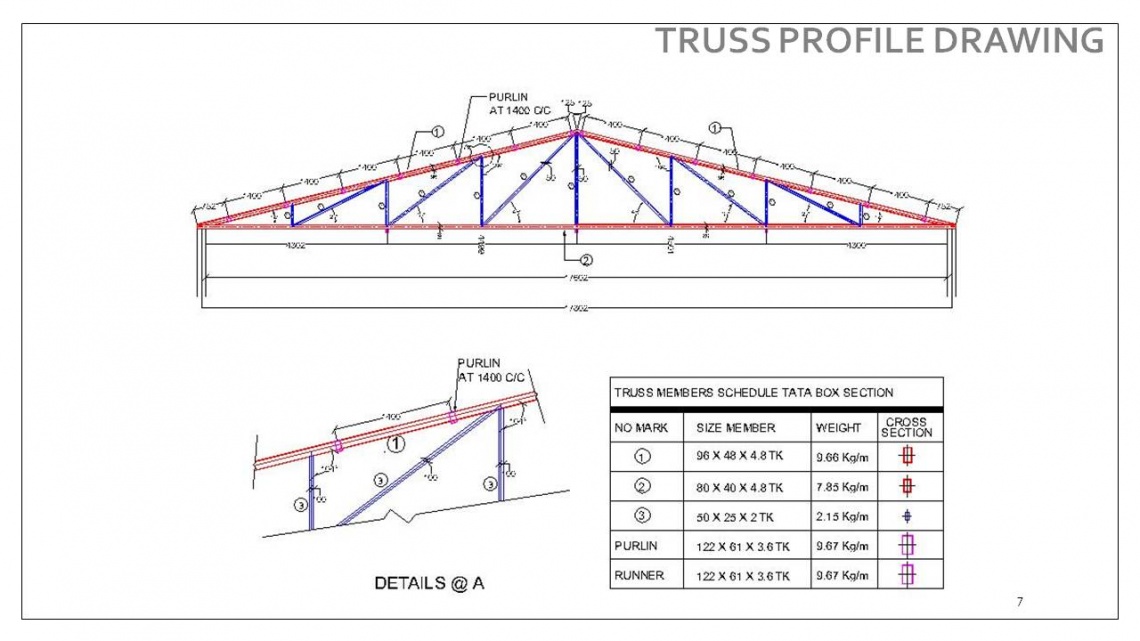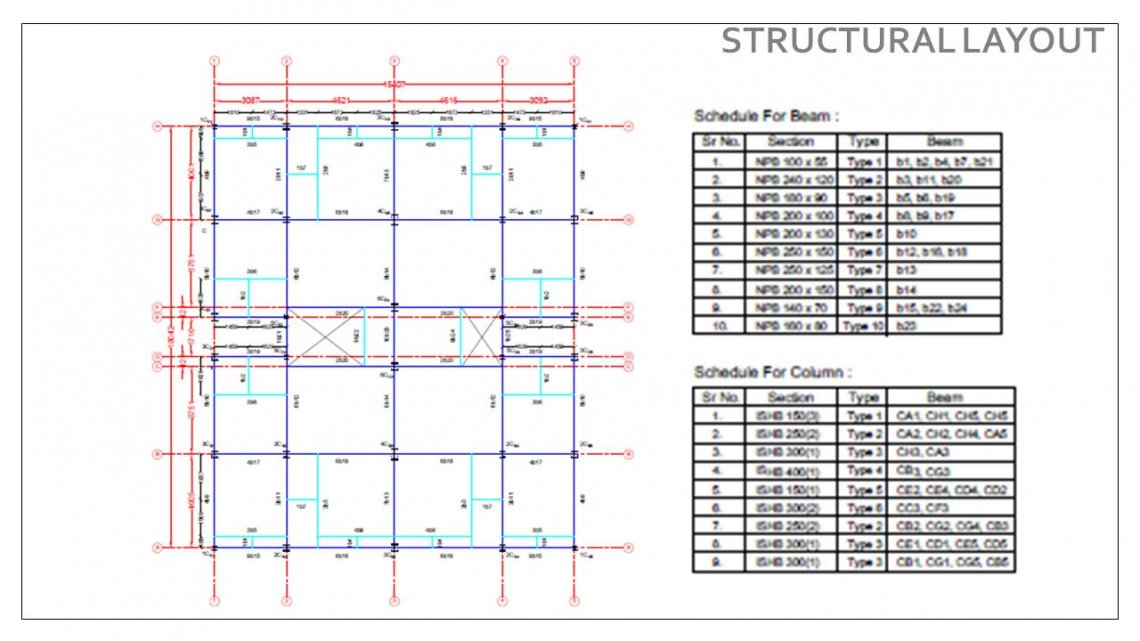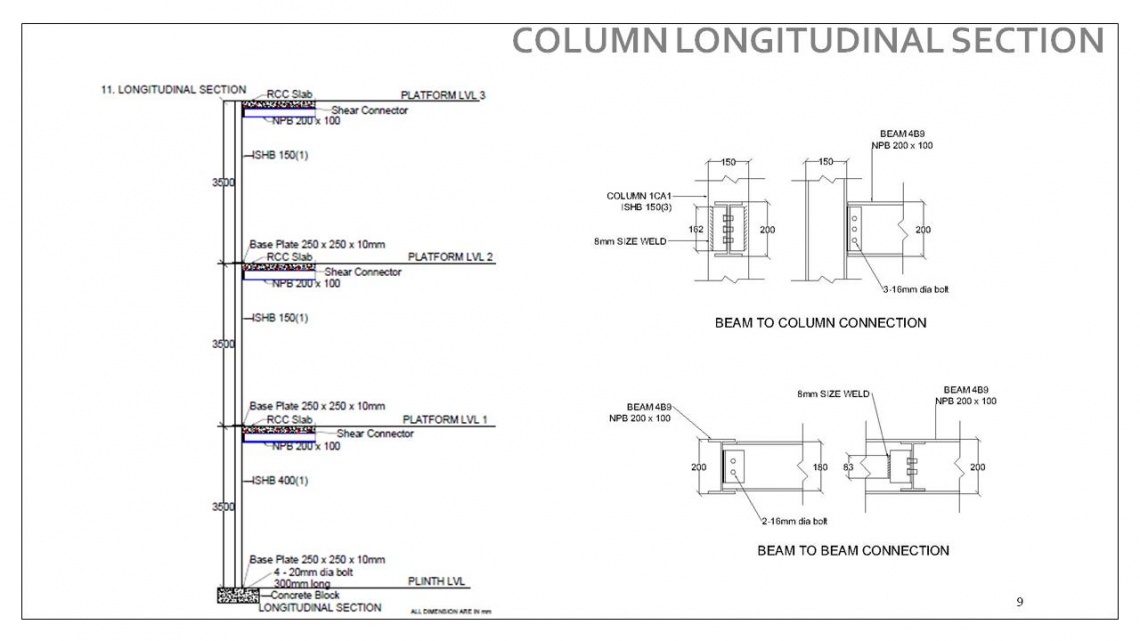Your browser is out-of-date!
For a richer surfing experience on our website, please update your browser. Update my browser now!
For a richer surfing experience on our website, please update your browser. Update my browser now!
The scope of this project is to perform structural analysis and design of a G+3 reinforced cement concrete frame structure. The limit state philosophy of structural design has been applied and the major codal provisions referenced are IS 875 Part-1 & 2, IS 456-2000, SP-16, SP-34. The gravity loads acting upon the structure. This project is also include structural steel design through the use of the Indian standard IS 800 design code. It contain design of individual members and connection such as the design of tension members, compression members, beams and beam column and bolts, welded and connections. The scope to design steel structure.
