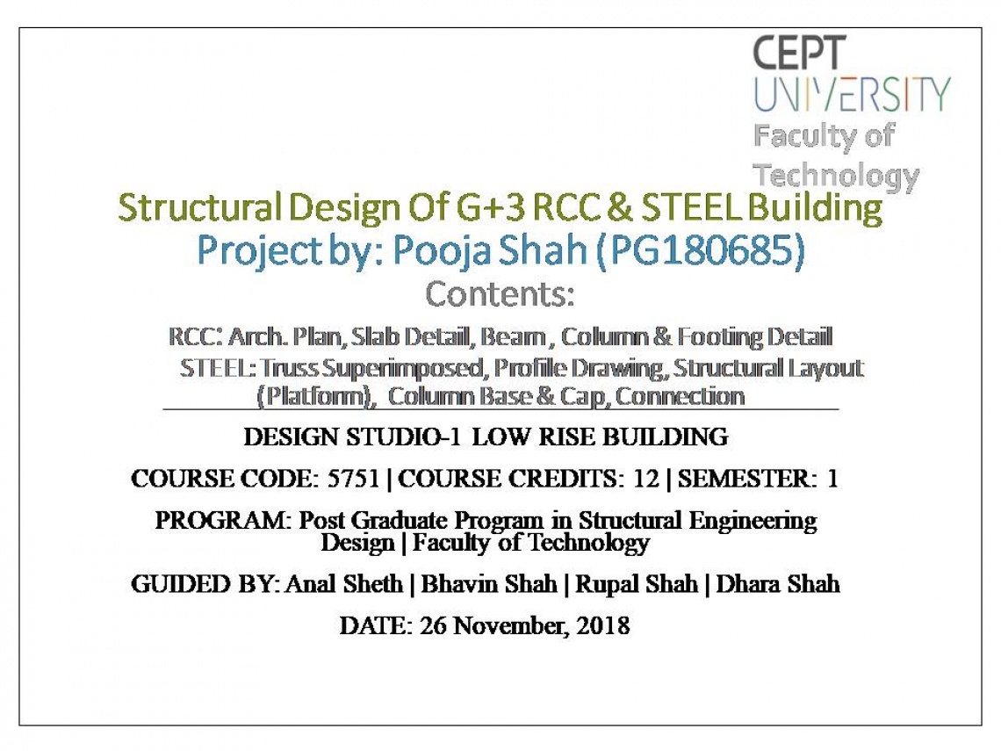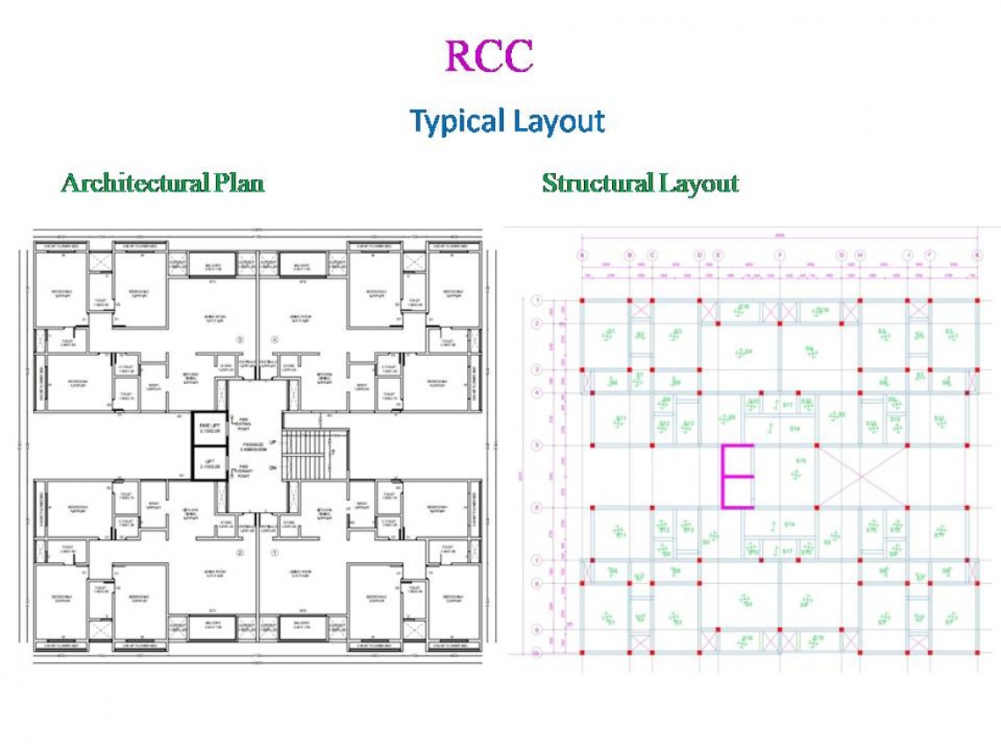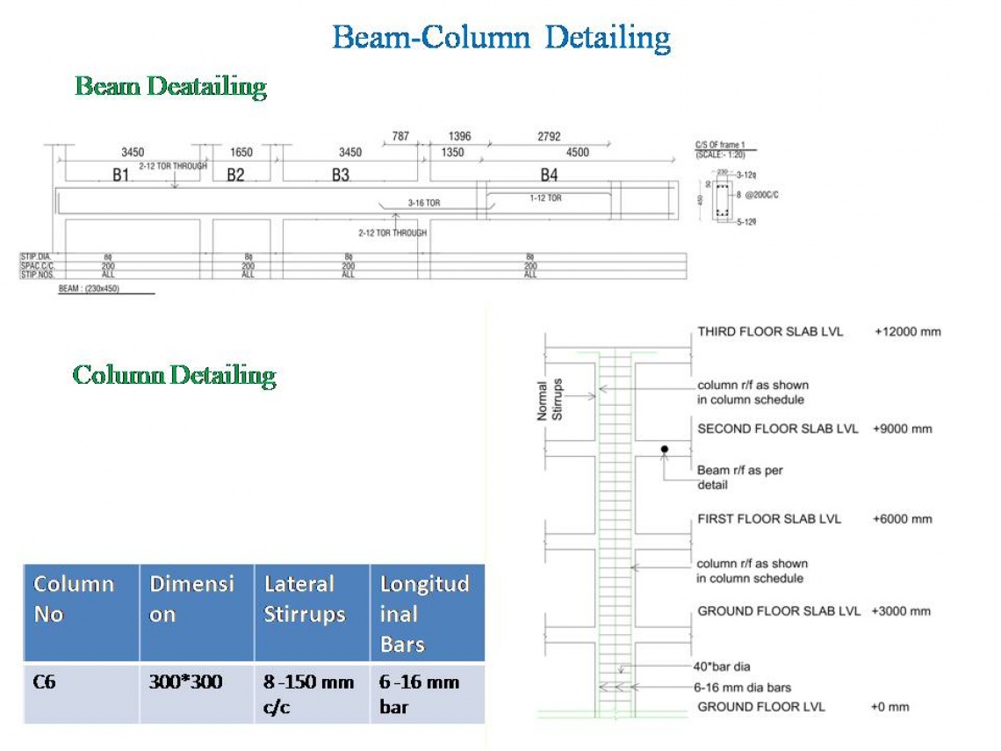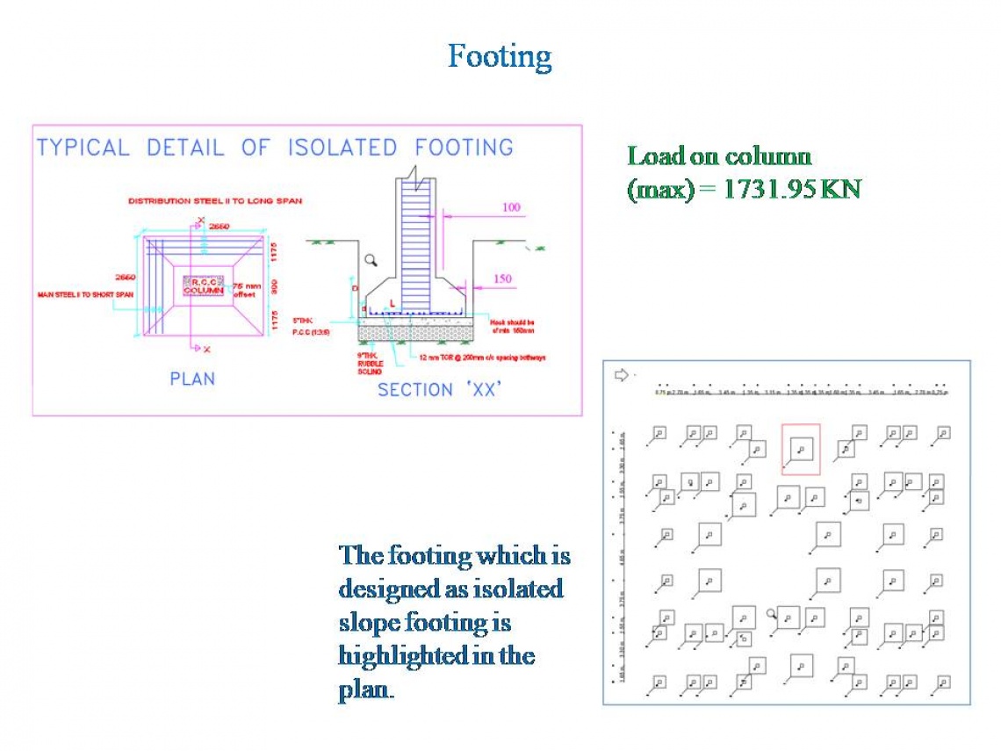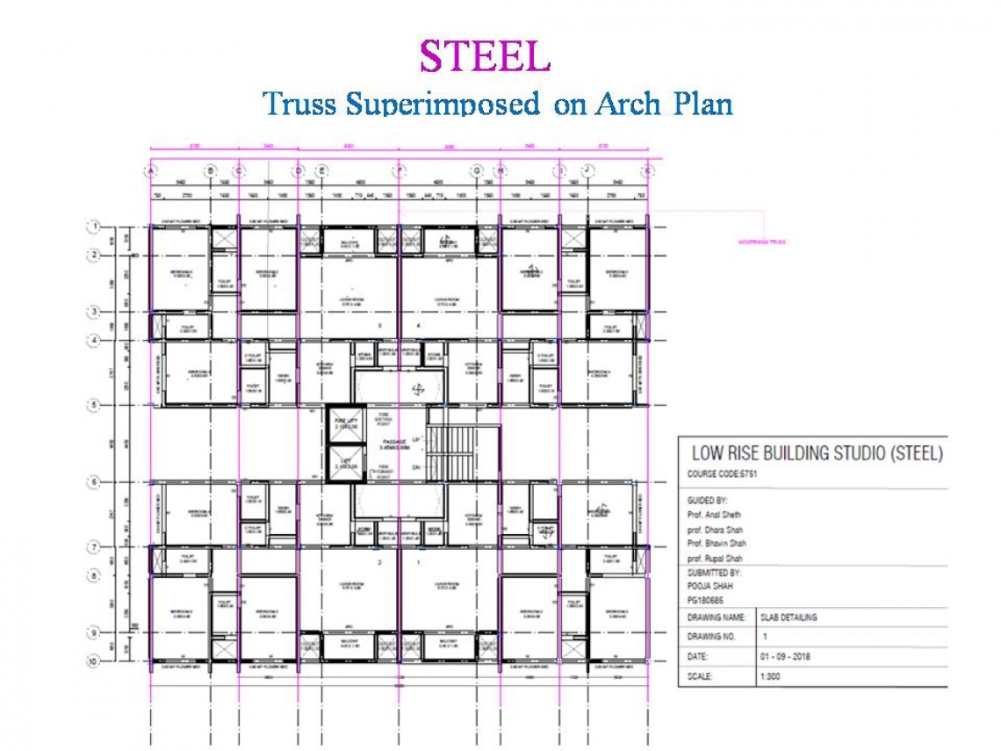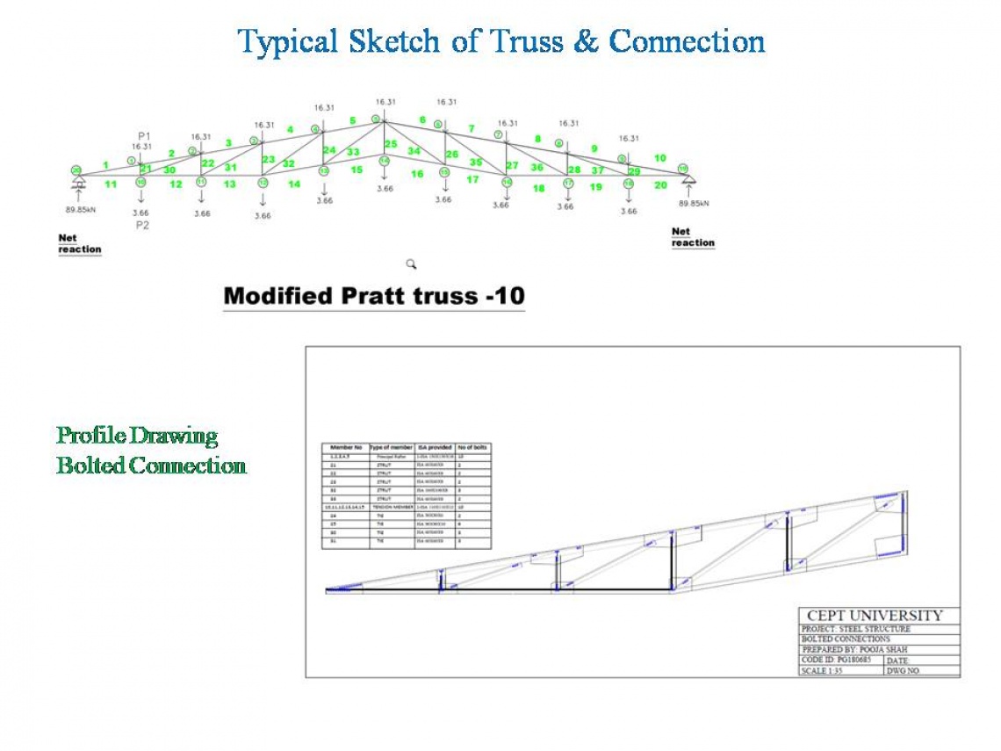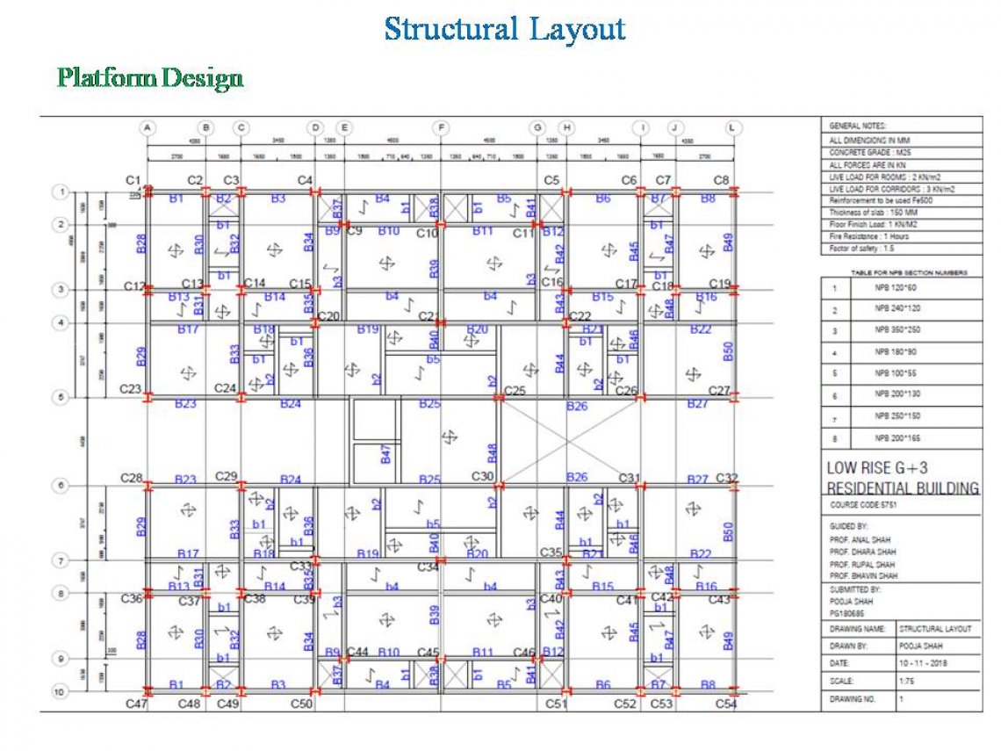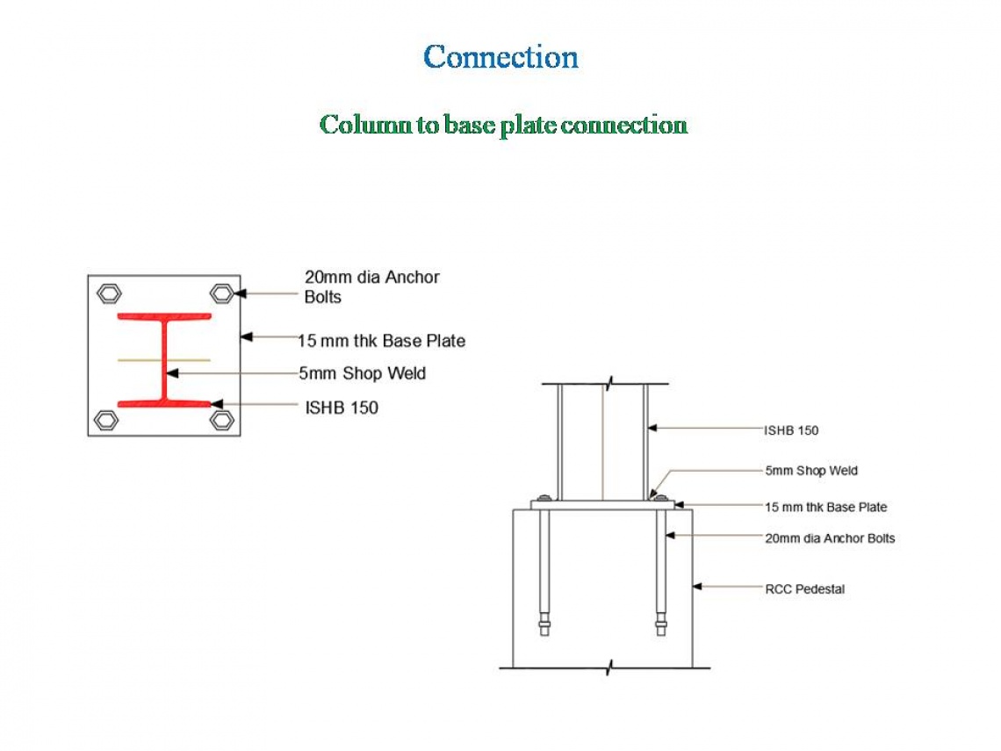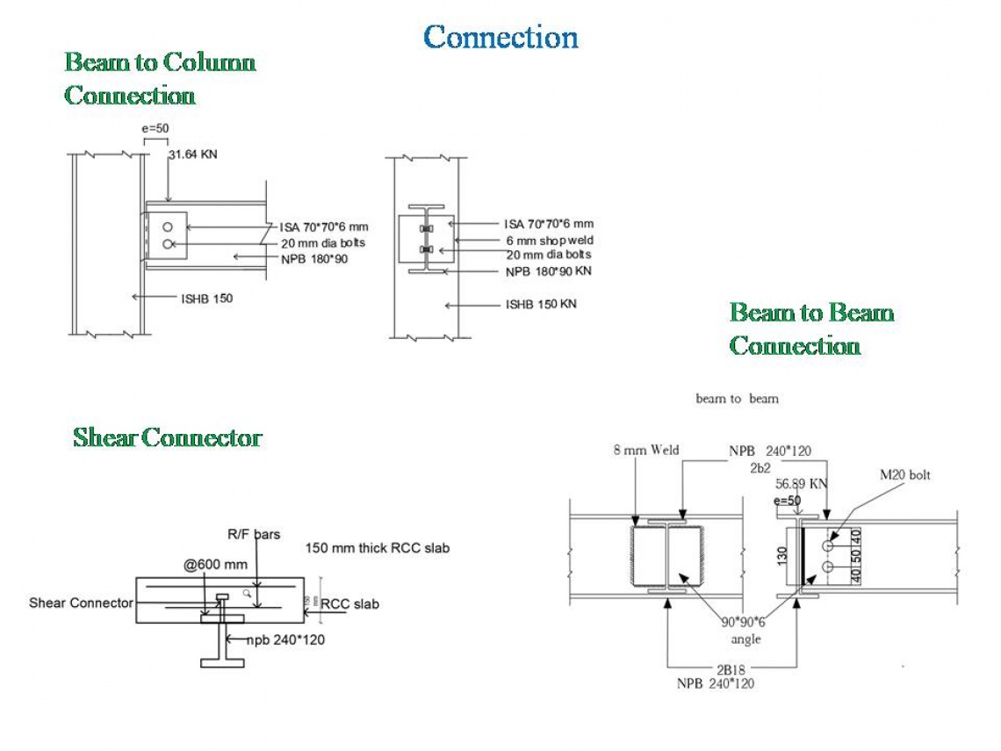Your browser is out-of-date!
For a richer surfing experience on our website, please update your browser. Update my browser now!
For a richer surfing experience on our website, please update your browser. Update my browser now!
Project includes drawings of Reinforced Concrete Structural elements such as Plan, Slab, Beam, Column & Footing Detailing.Also STEEL portion includes Truss plan and profile drawing of same, Structural Layout of Platform plan, Column cap & Column Base and Connection of Beam to Beam & Beam to Column.
