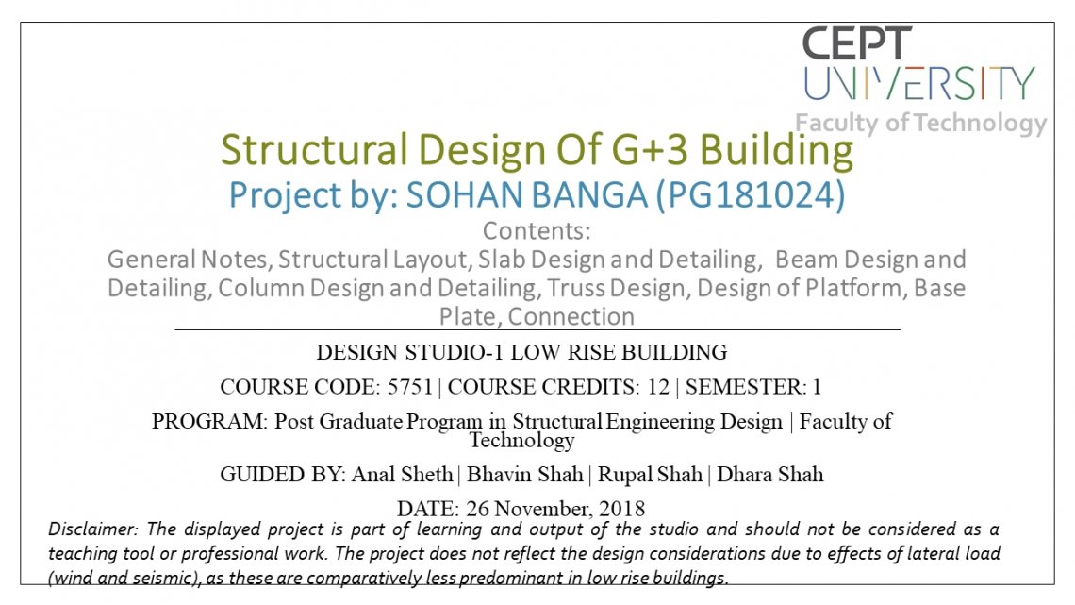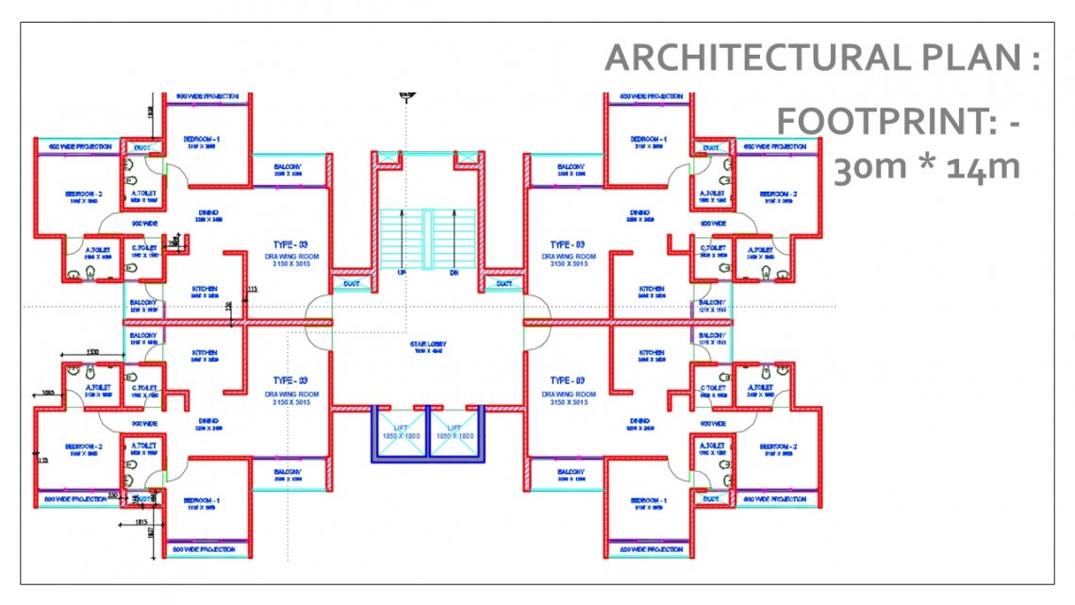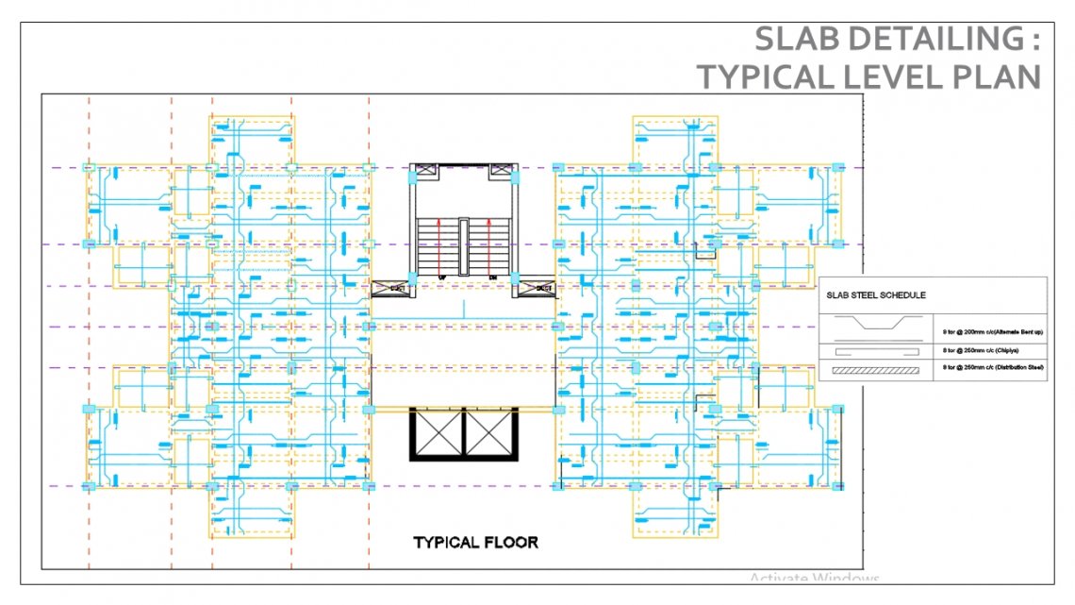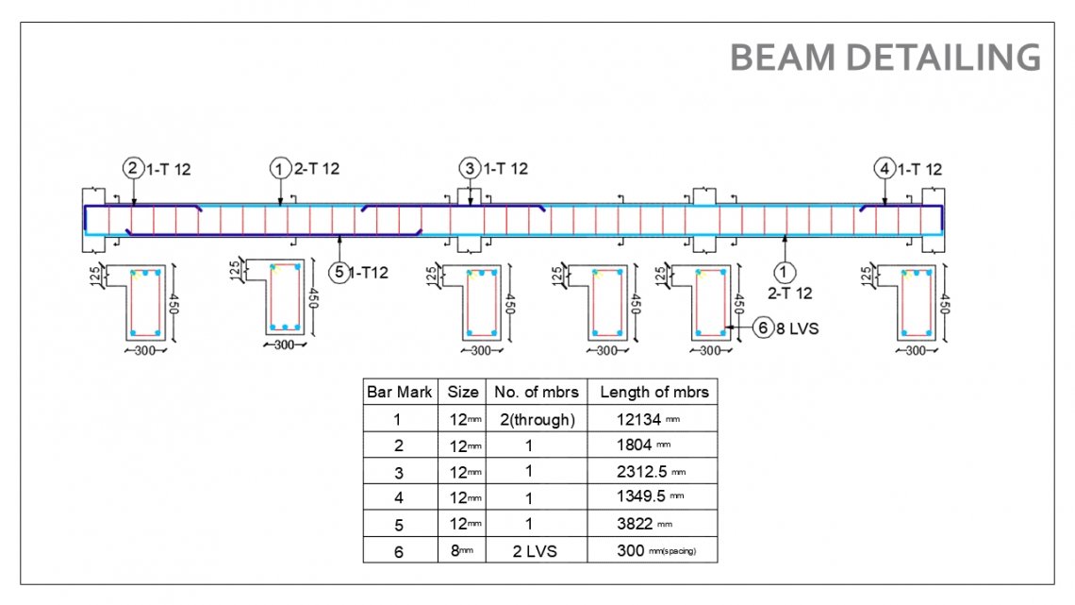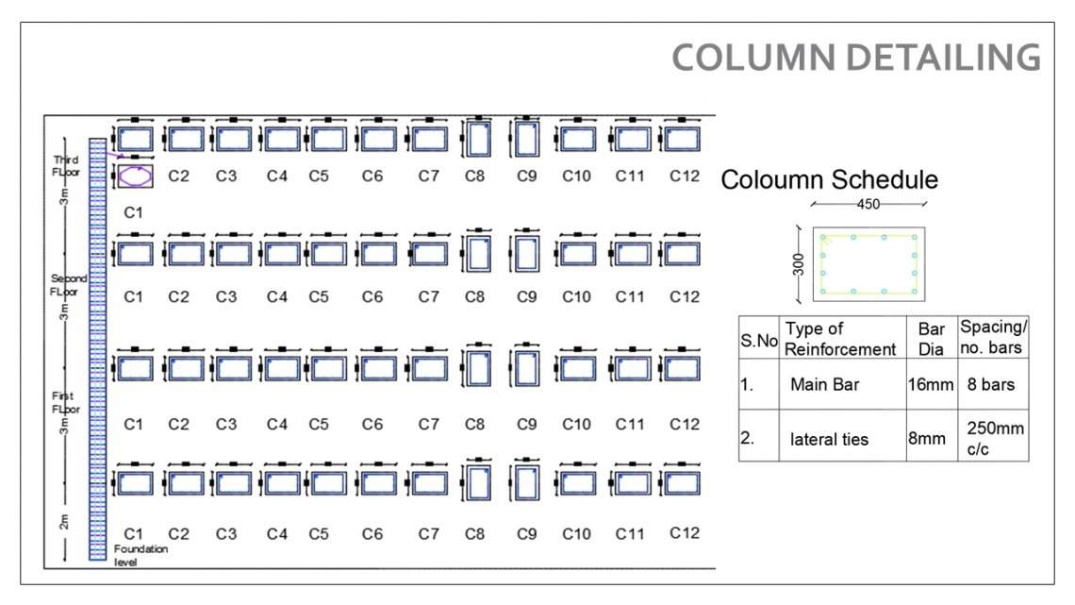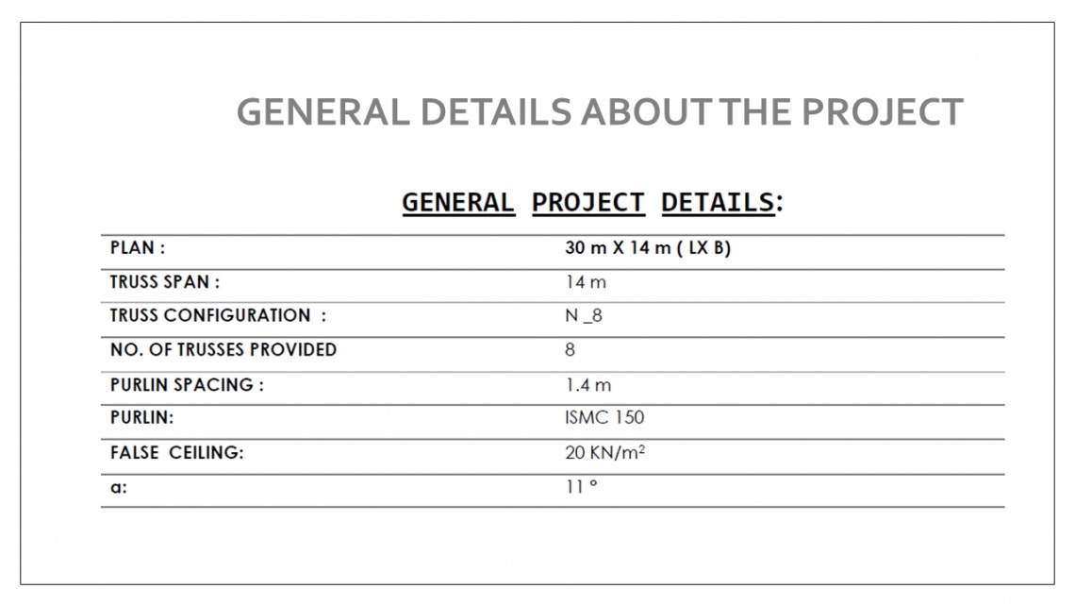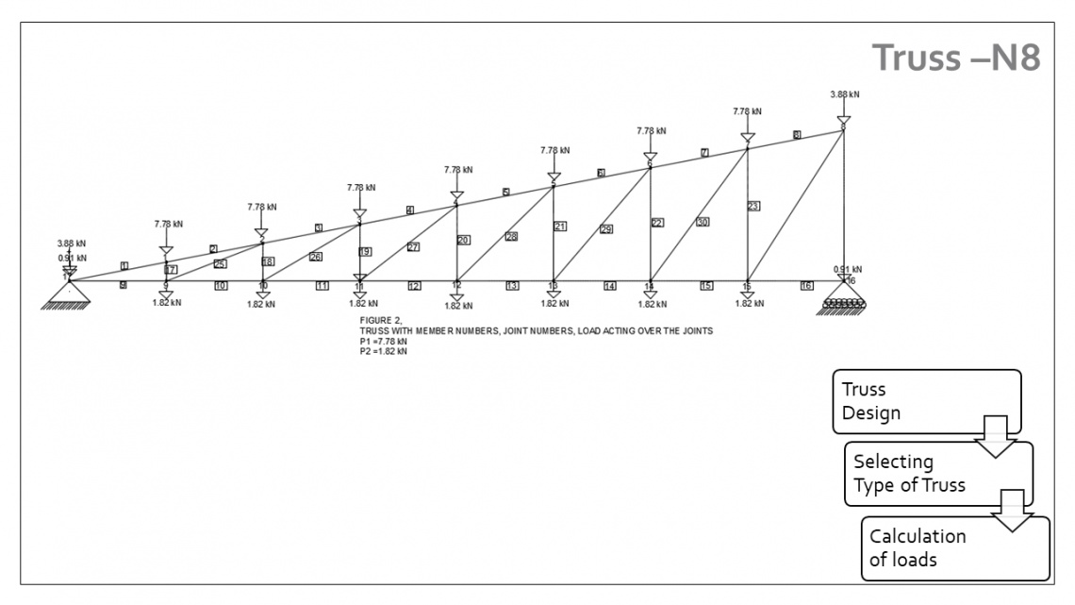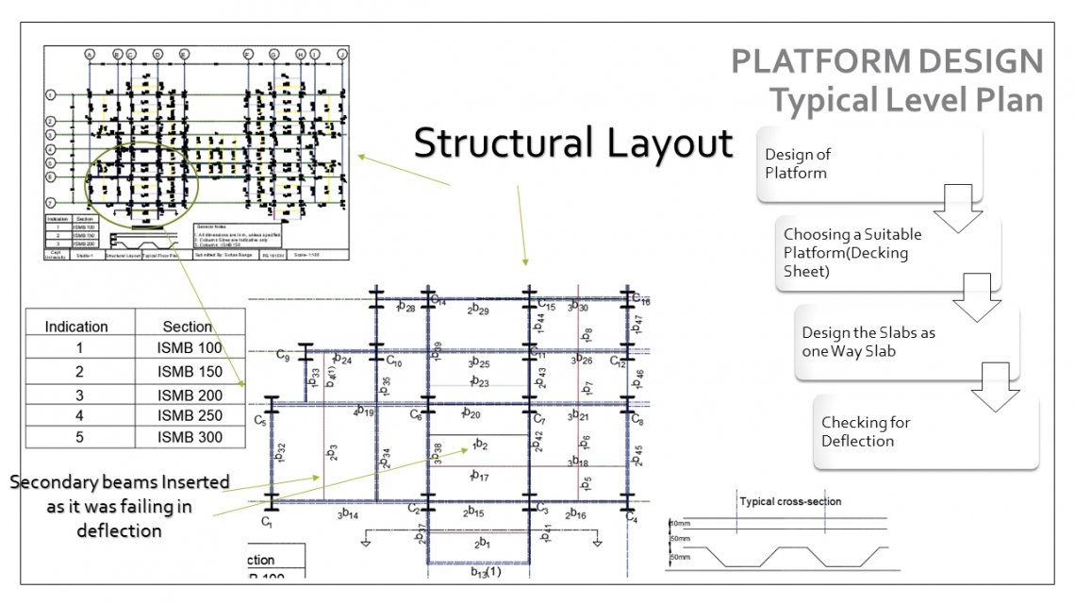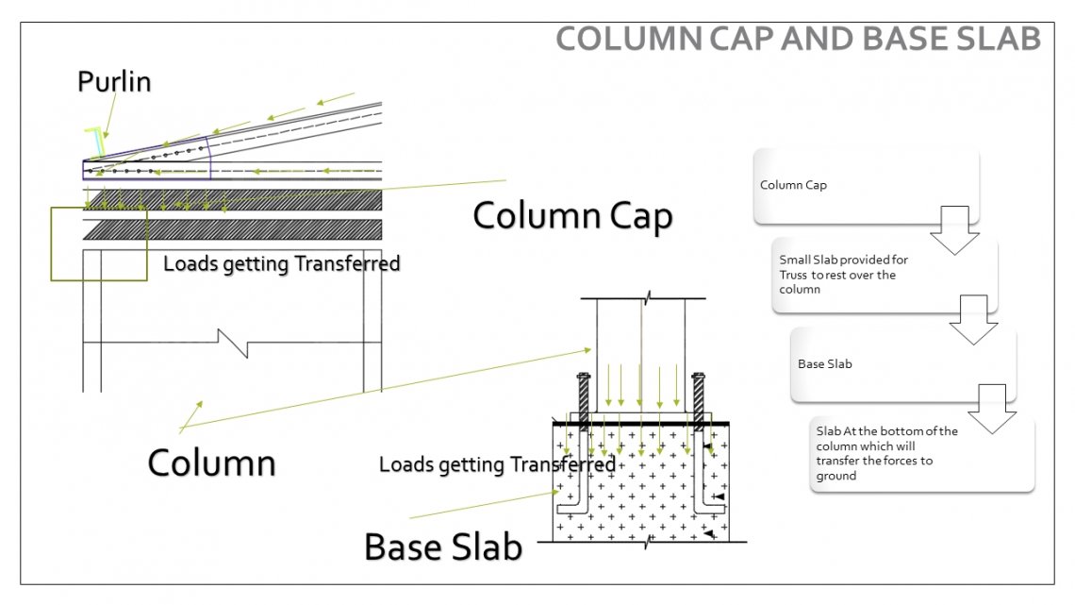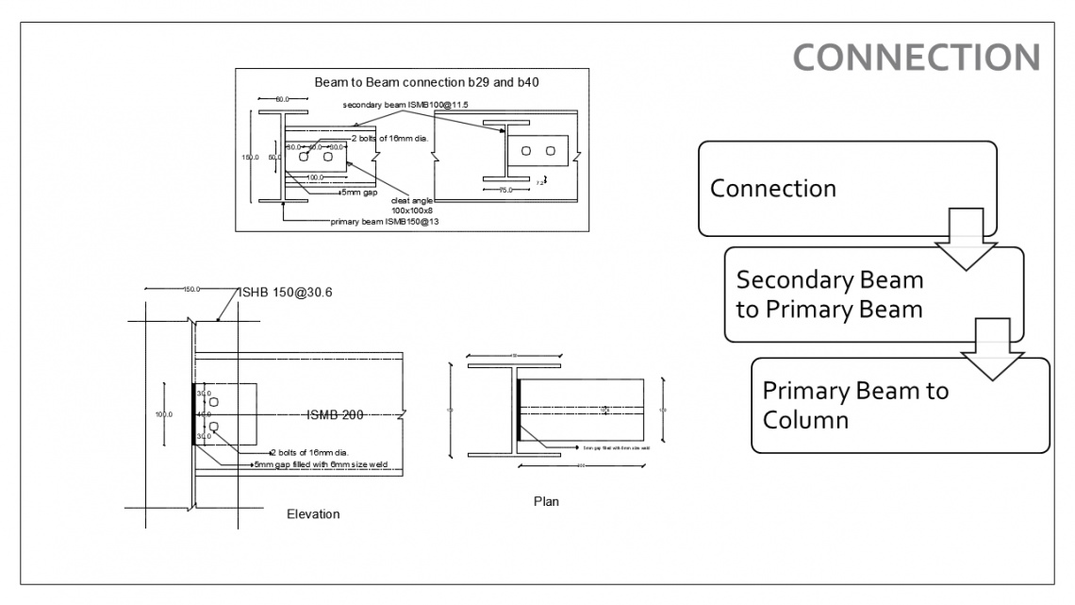Your browser is out-of-date!
For a richer surfing experience on our website, please update your browser. Update my browser now!
For a richer surfing experience on our website, please update your browser. Update my browser now!
The objective of the project is to perform structural analysis and design of a G+3 reinforced cement concrete frame structure.
The scope of this project covers design of all 19 slabs, 15 all beams, all 12 columns and all 12 footings present in the building structure. A total of 11 frames have been analyzed for RCC and for Steel,Truss Design along with the Platform has been designed for this Studio.
