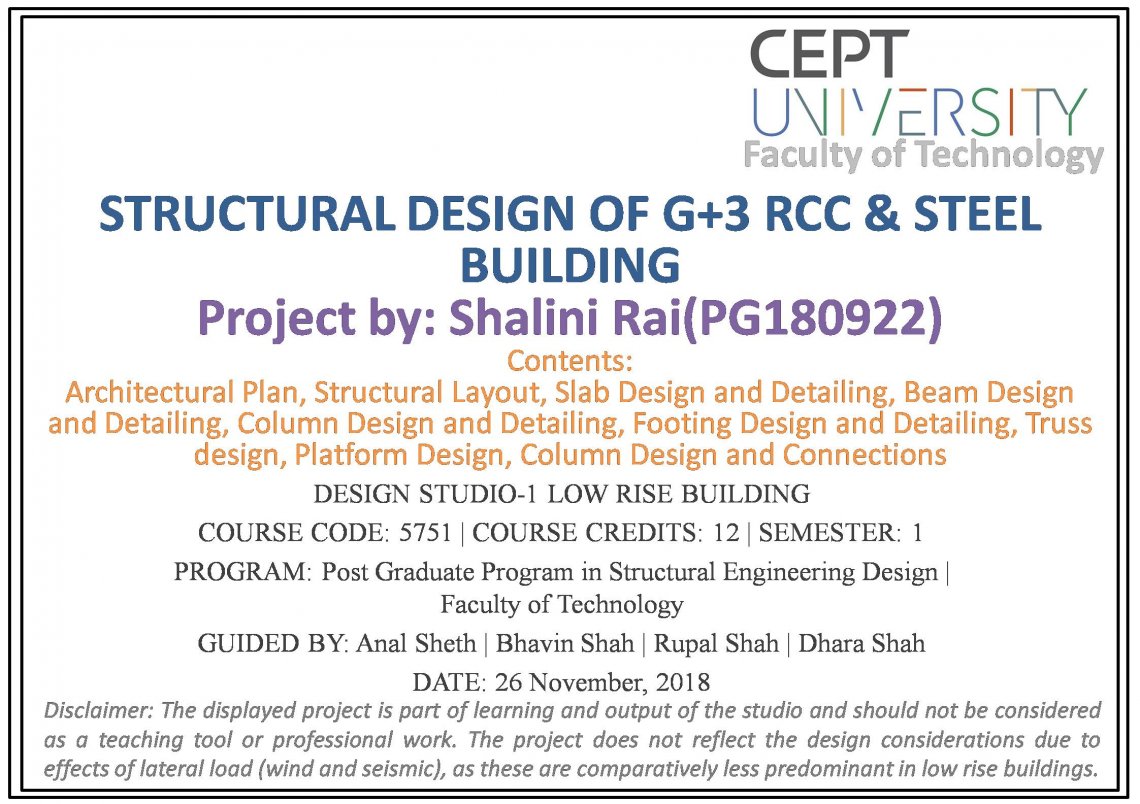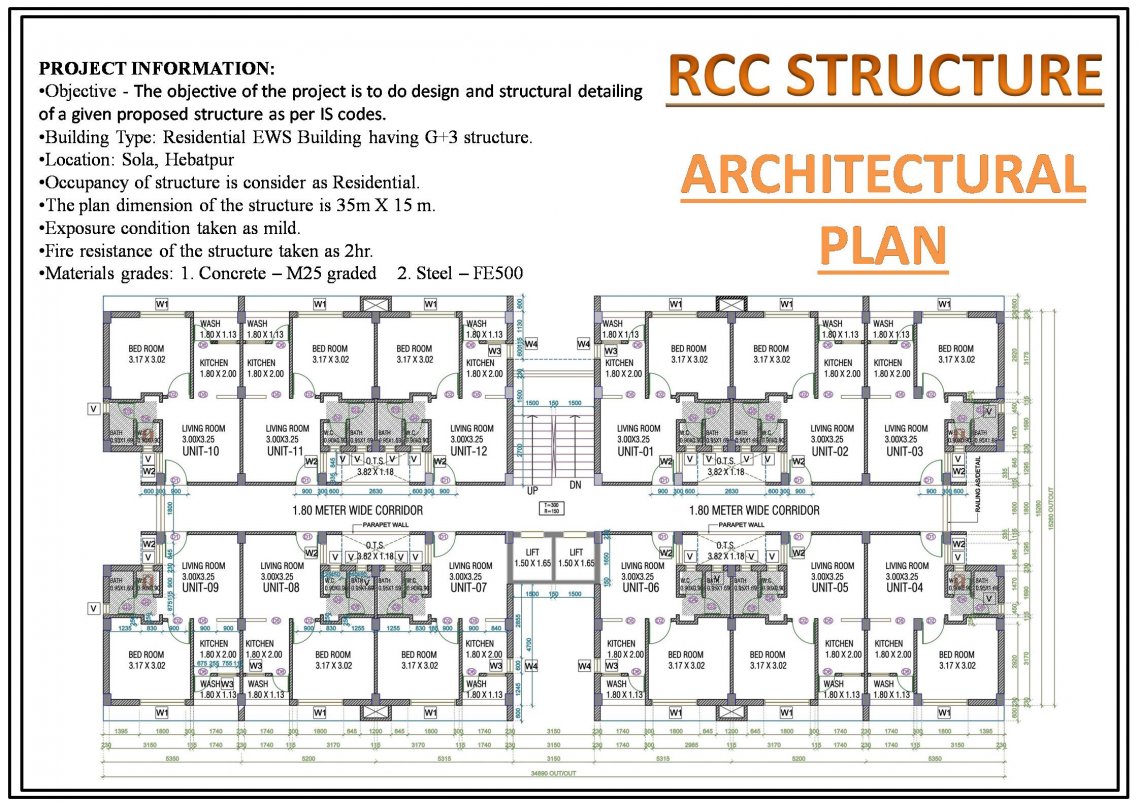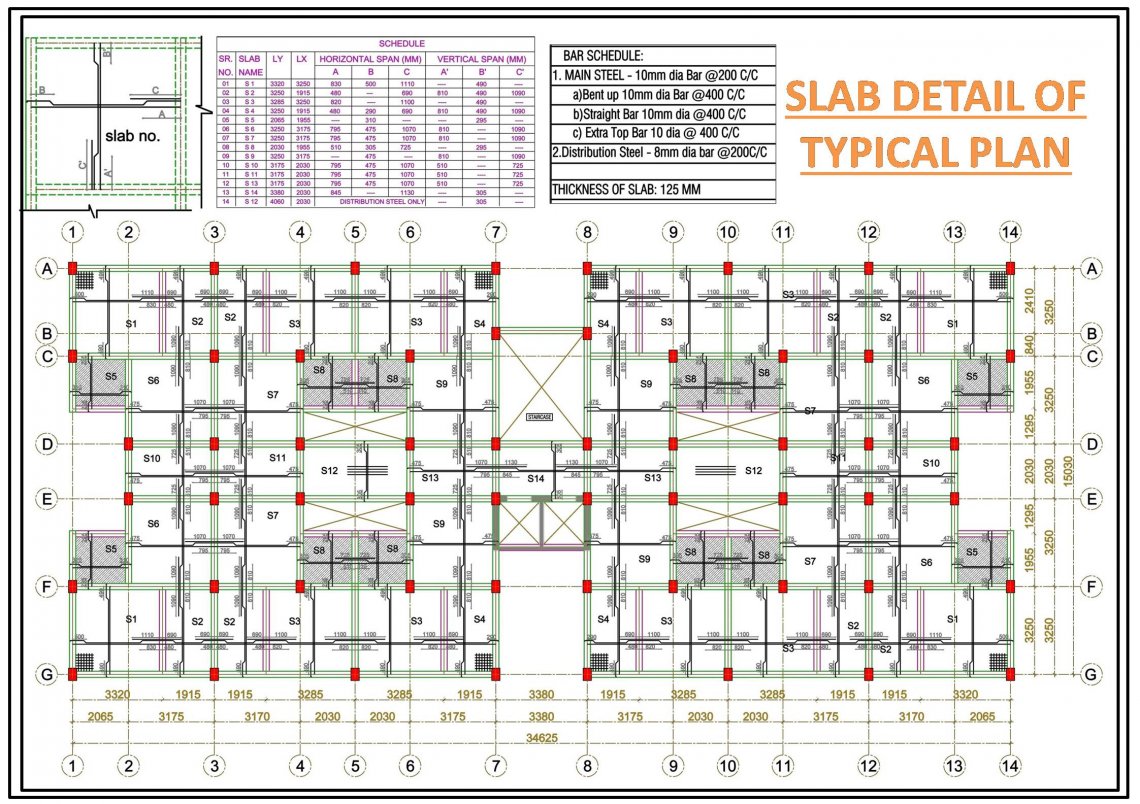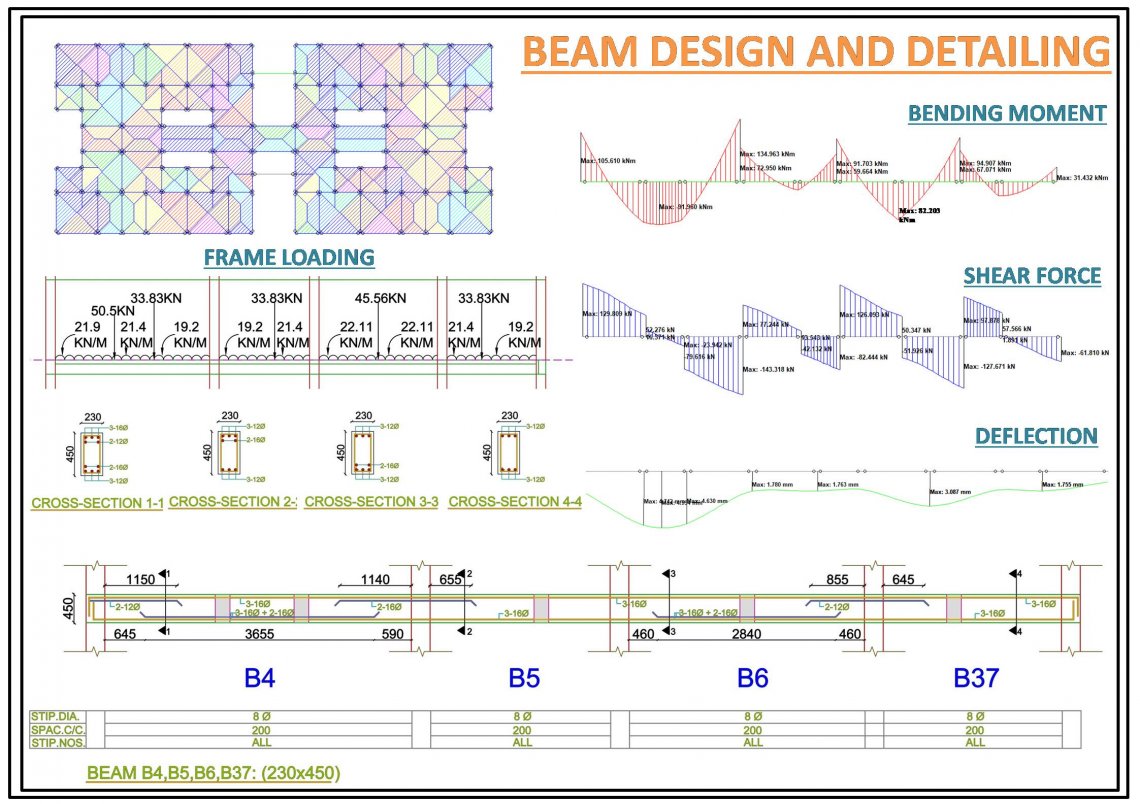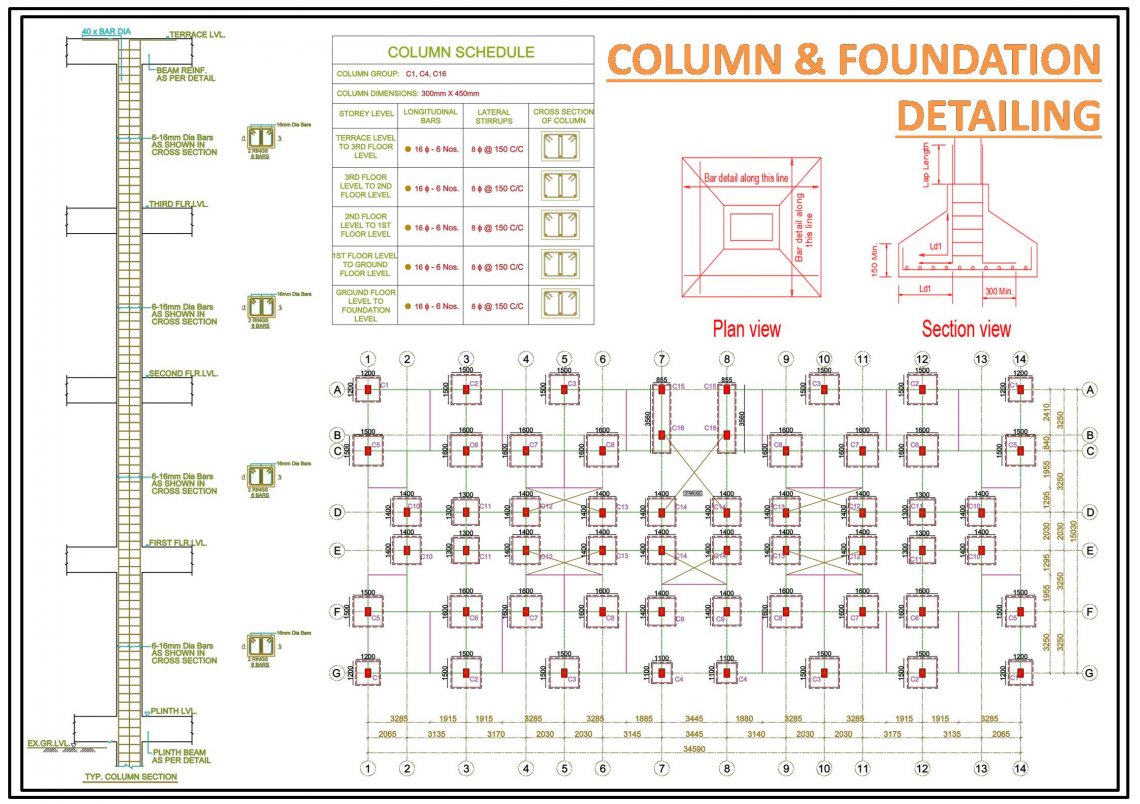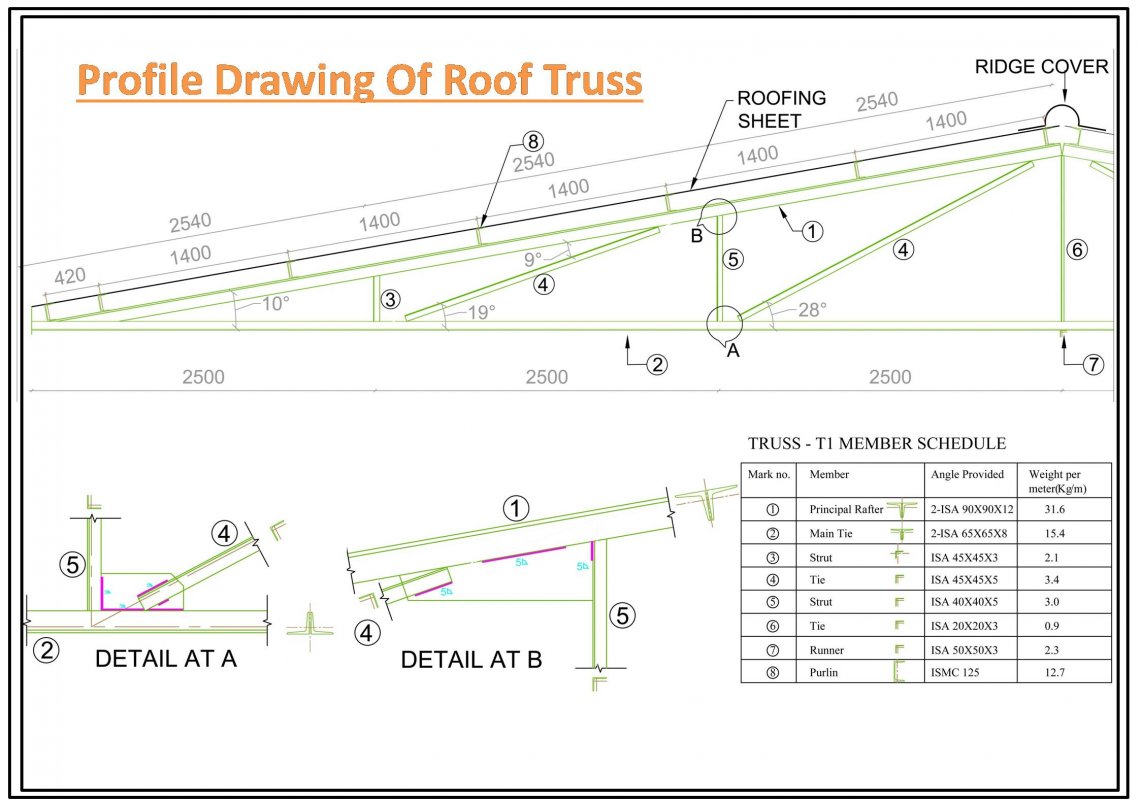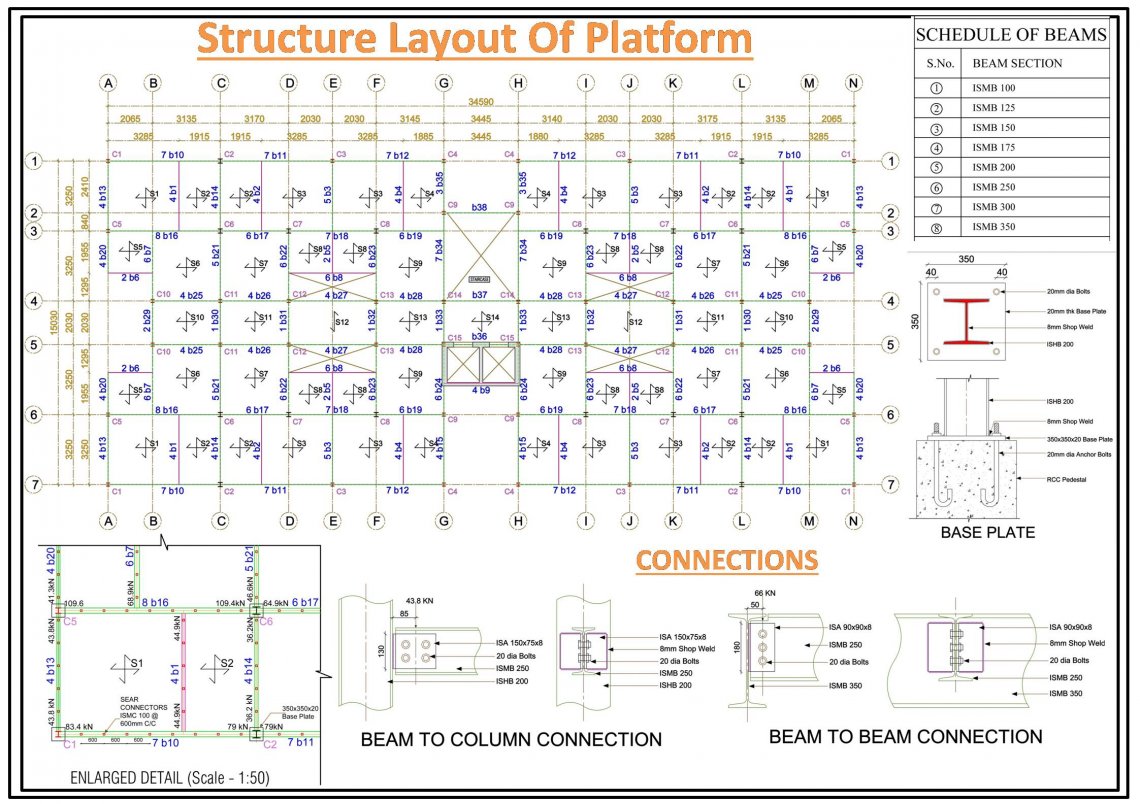Your browser is out-of-date!
For a richer surfing experience on our website, please update your browser. Update my browser now!
For a richer surfing experience on our website, please update your browser. Update my browser now!
In this Design Studio - I, the objective of the project is to design and do detailing of a given proposed structure as per IS codes in RCC structure And design truss and platforms in steel structure.
