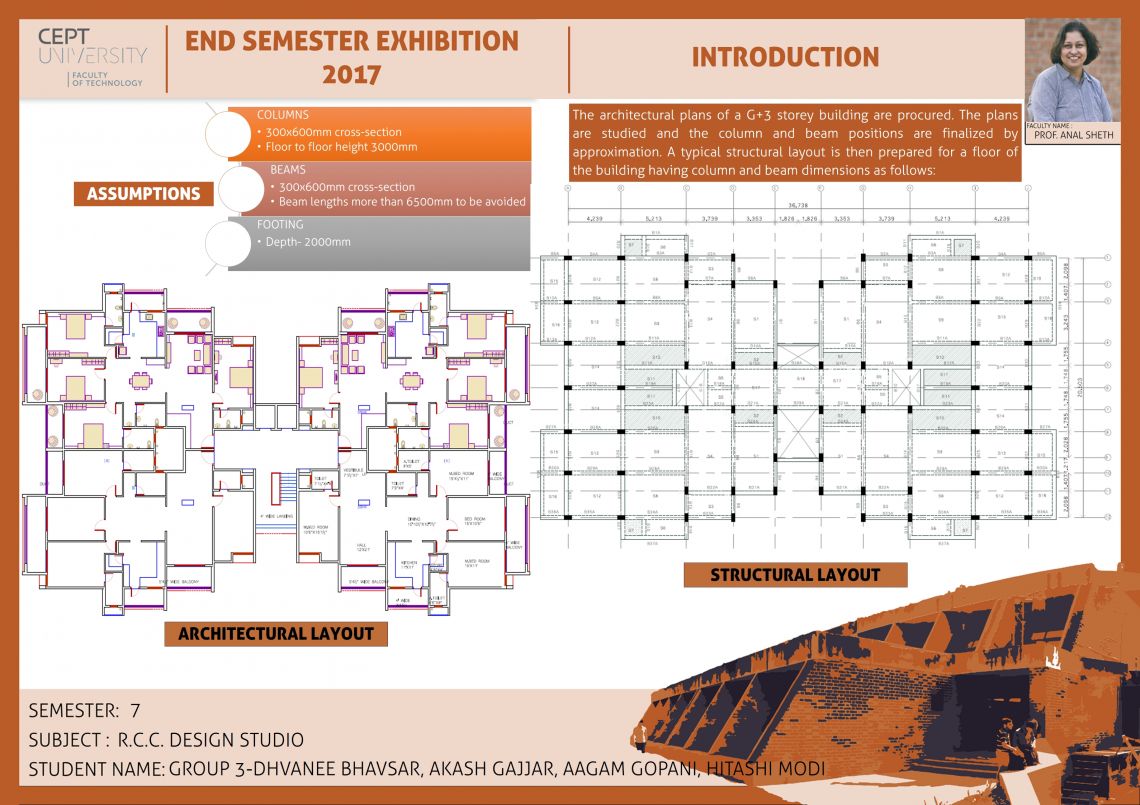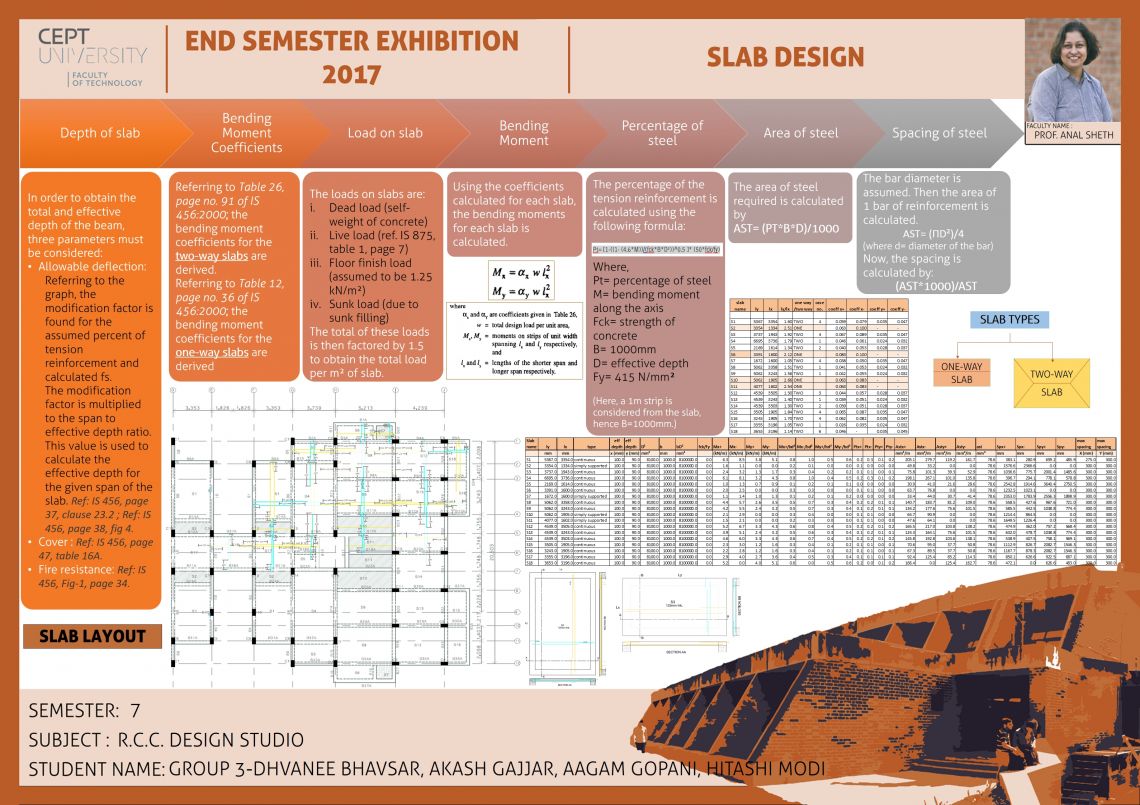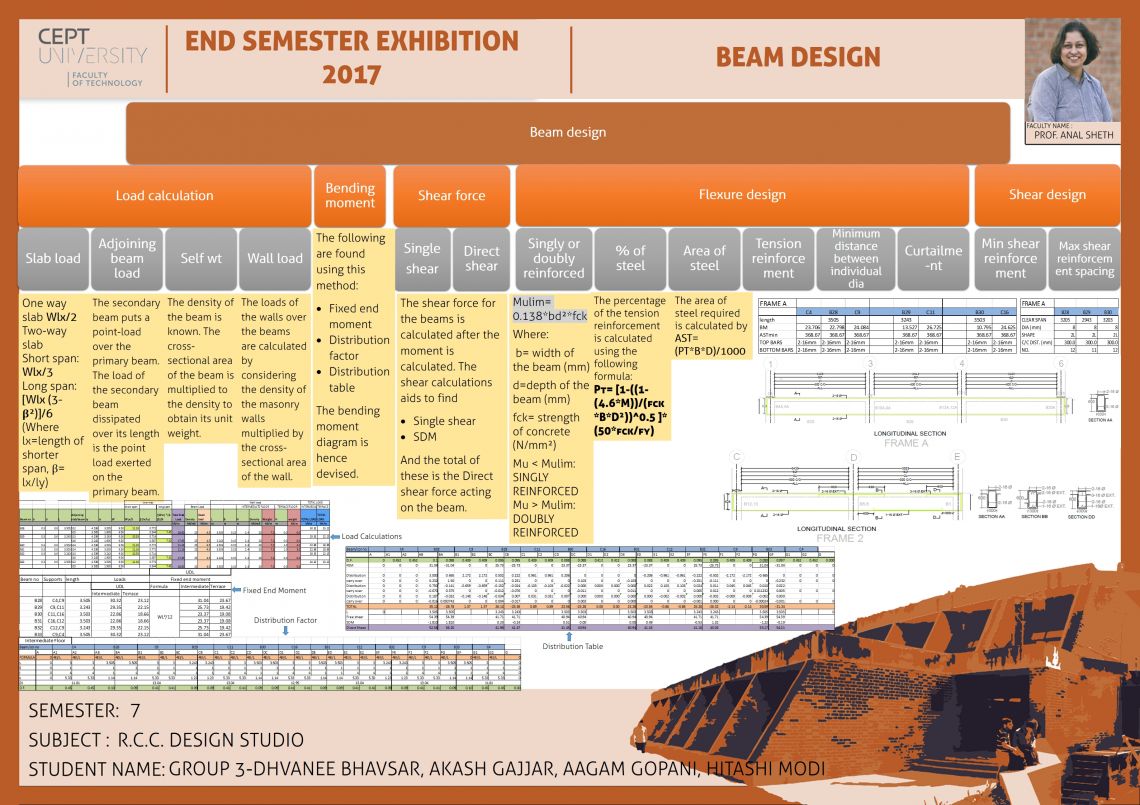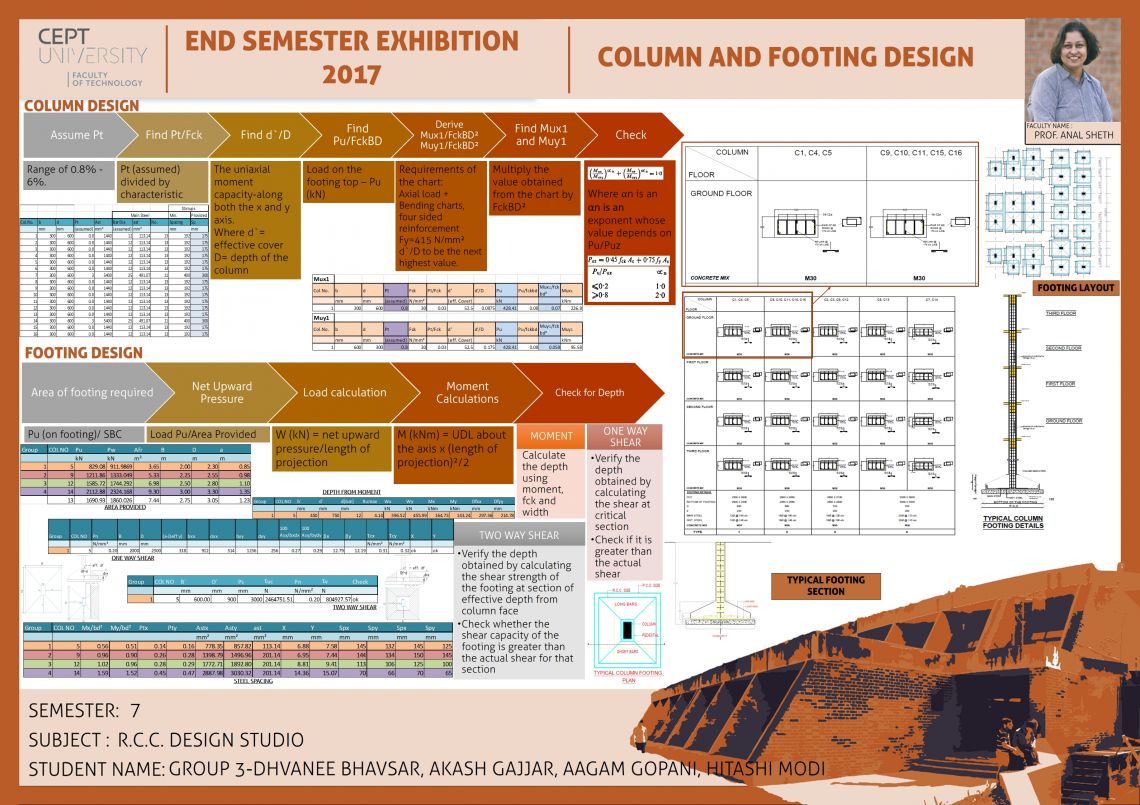Your browser is out-of-date!
For a richer surfing experience on our website, please update your browser. Update my browser now!
For a richer surfing experience on our website, please update your browser. Update my browser now!
The RCC Studio subject aims to develop an idea about the designing and detailing of G+3 storeyed building, following relevant Indian standard codes (like IS 456:2000, SP 24:1983, SP 34:1987, SP 16:1980) and neglecting earthquake,snow,wind loads,etc.
It uses STAAD software to analyze the loads acting on the building (like gravity loads and shear forces) and simultaneously calculating the values in MS Excel, to decide whether the assumed design is suitable or not.



