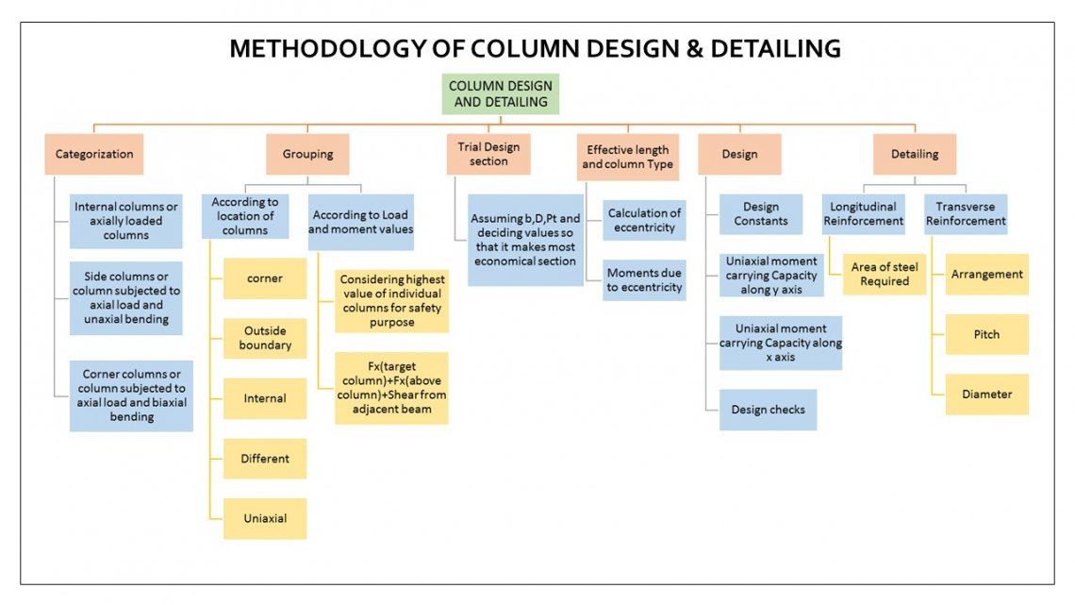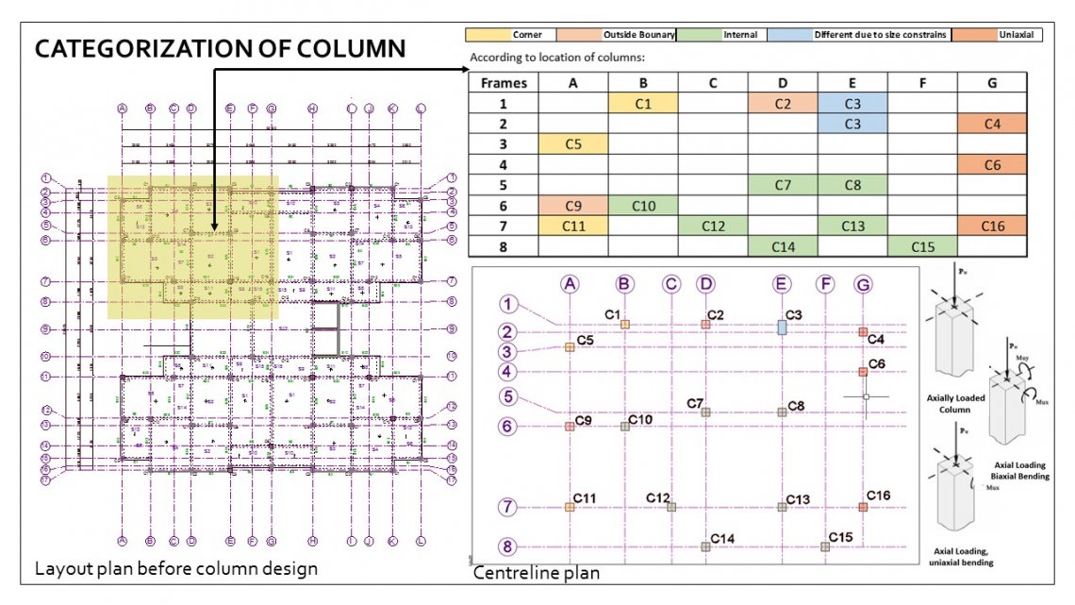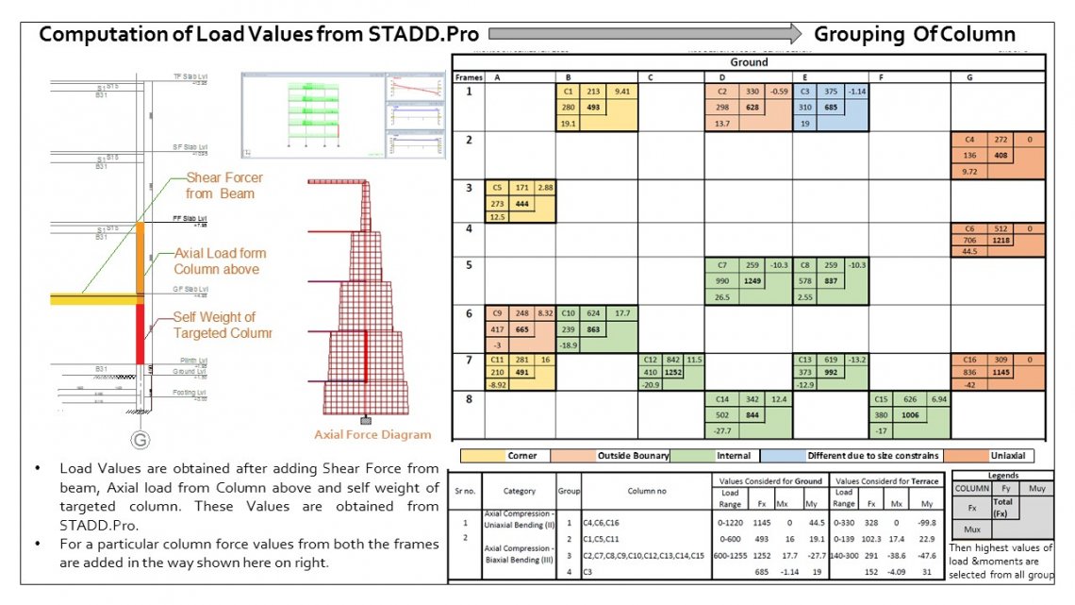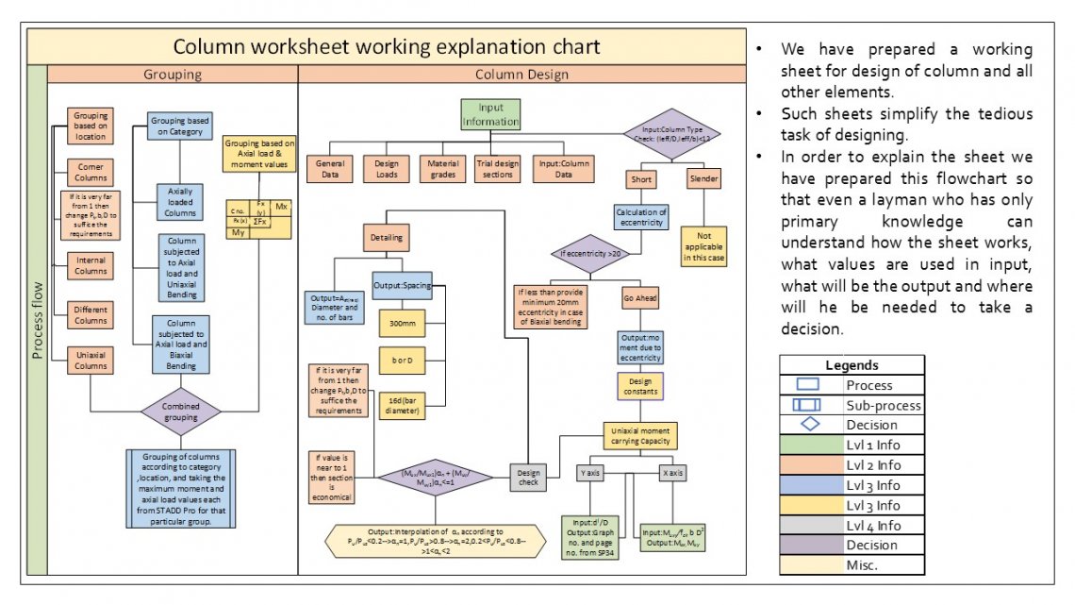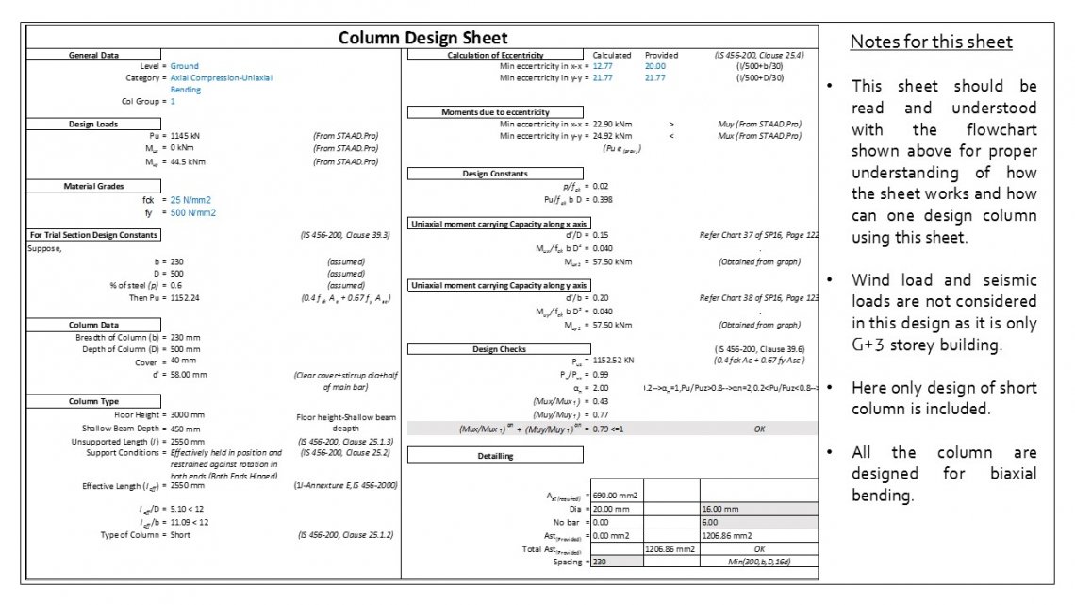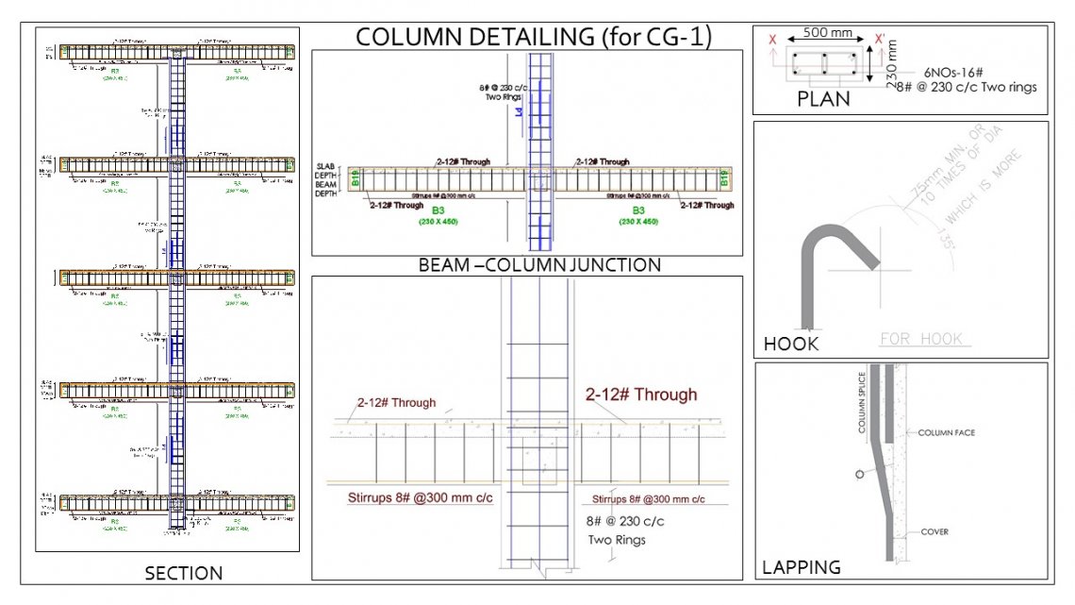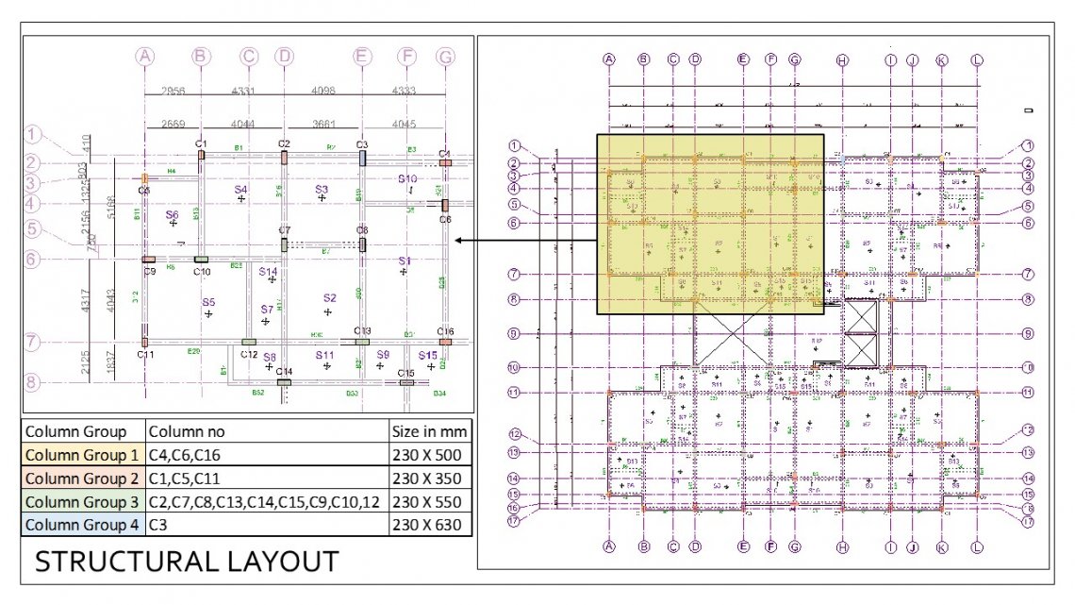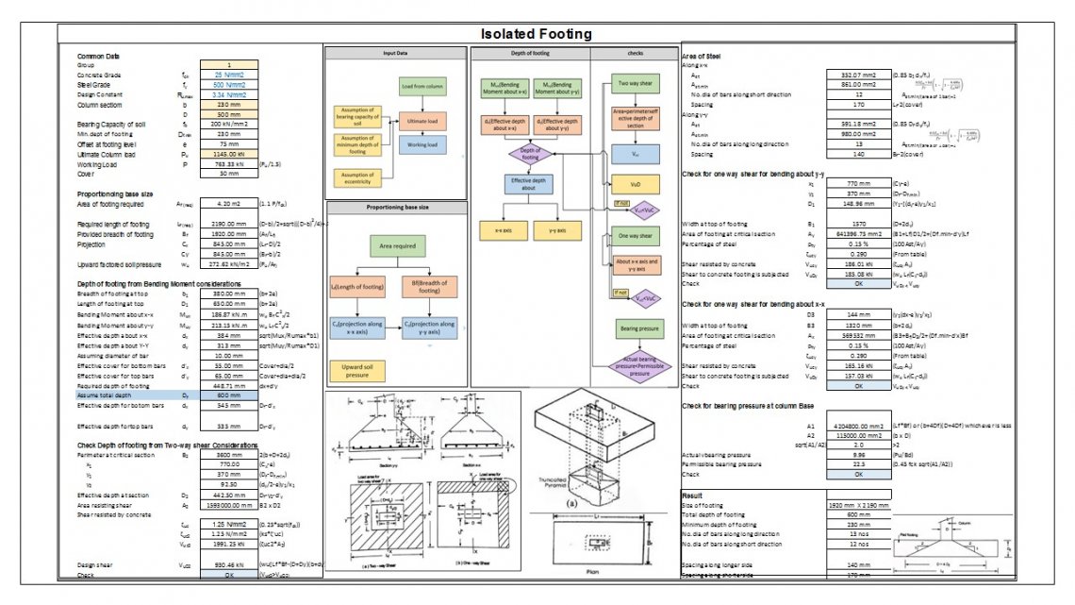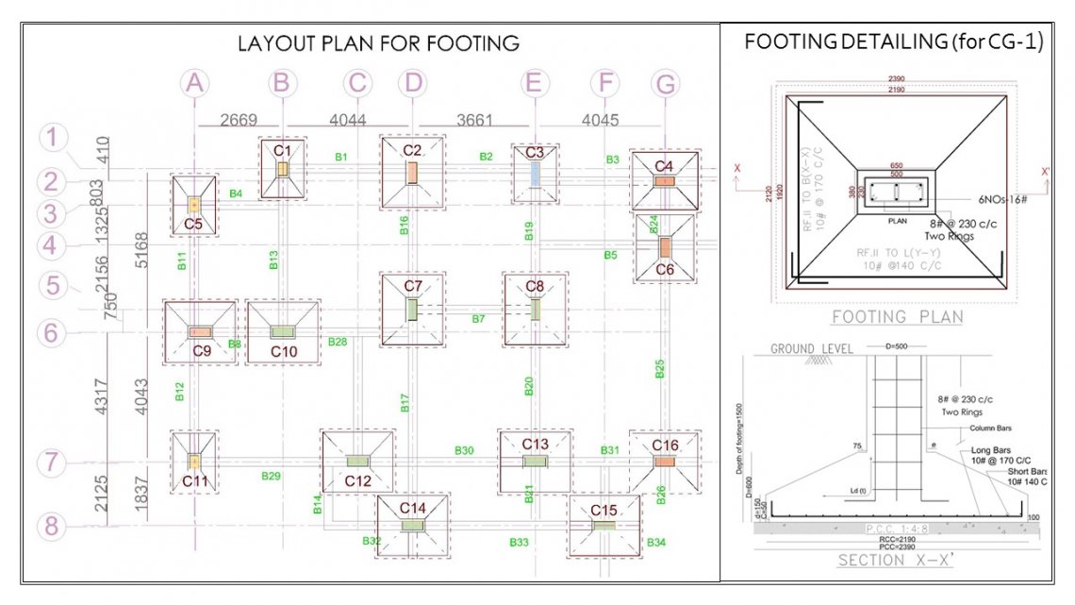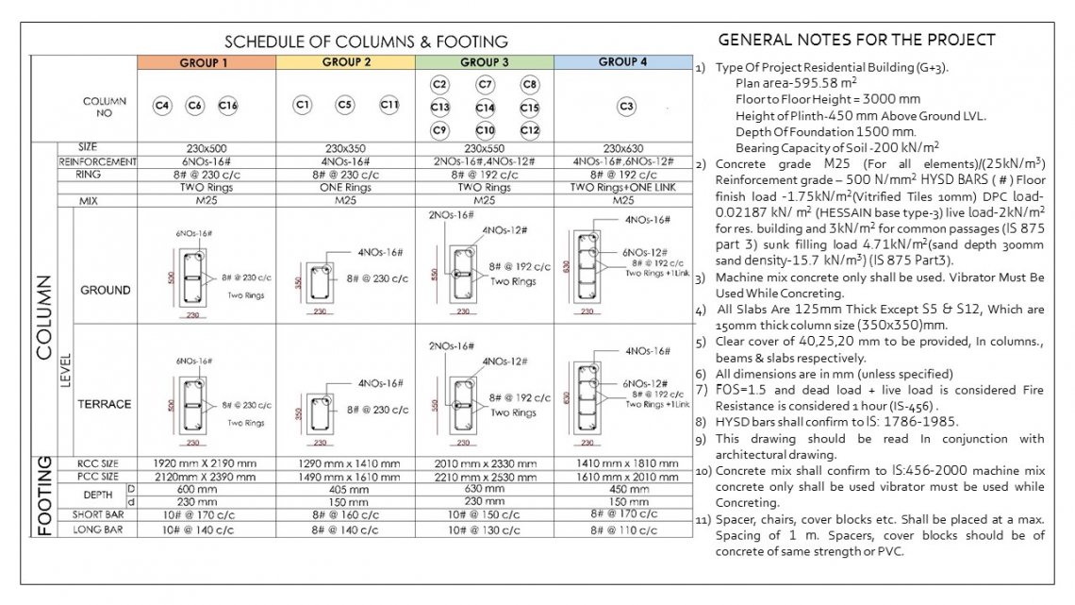Your browser is out-of-date!
For a richer surfing experience on our website, please update your browser. Update my browser now!
For a richer surfing experience on our website, please update your browser. Update my browser now!
In this, we learnt about designing & detailing of slab, beam, column, footing and staircase for RCC G+3 residential building.-Codes & References Referred-1) IS 456:200 Plain and Reinforced Concrete Code of Practice. 2)IS 875 Part 1 & 2 Design Loads 3)SP-16 & SP-34 4)Limit State Theory and Design of Reinforced Concrete as per IS 456:2000. (Shah & Karve, 2002) 5)Illustrated Design of Reinforced Concrete Buildings. (Shah & Karve)
-Design Philosophy-Limit State Design.-The design has been done for G+3, 3BHK residential apartments containing 4 units on each floor.
-This contains design calculations(explained), layouts, notes, detail drawings & schedules for column & footing.
