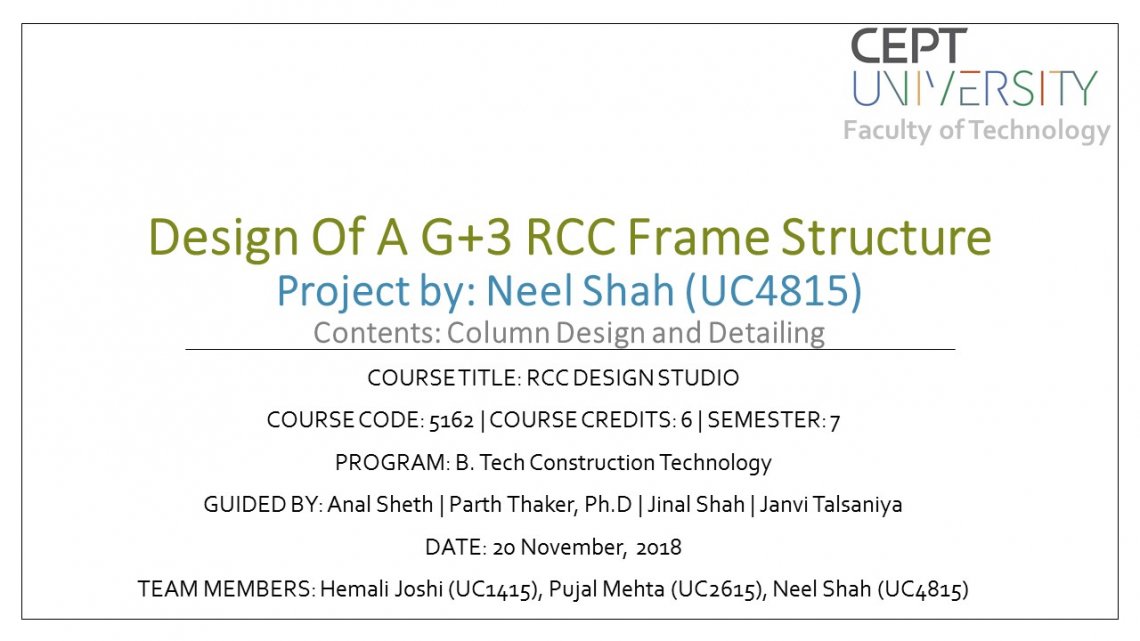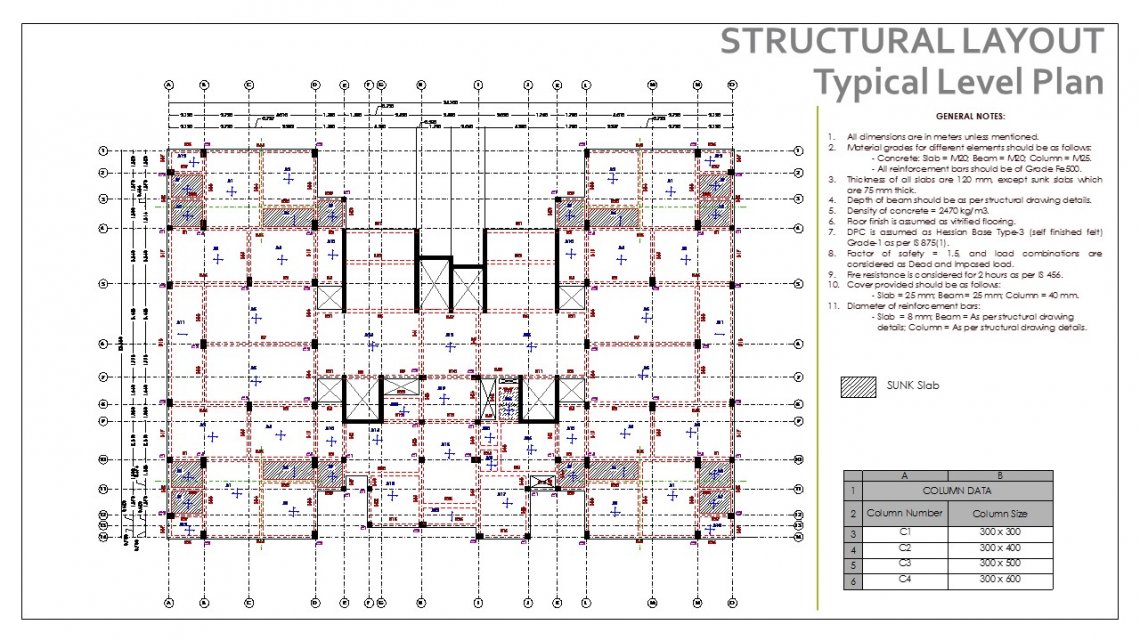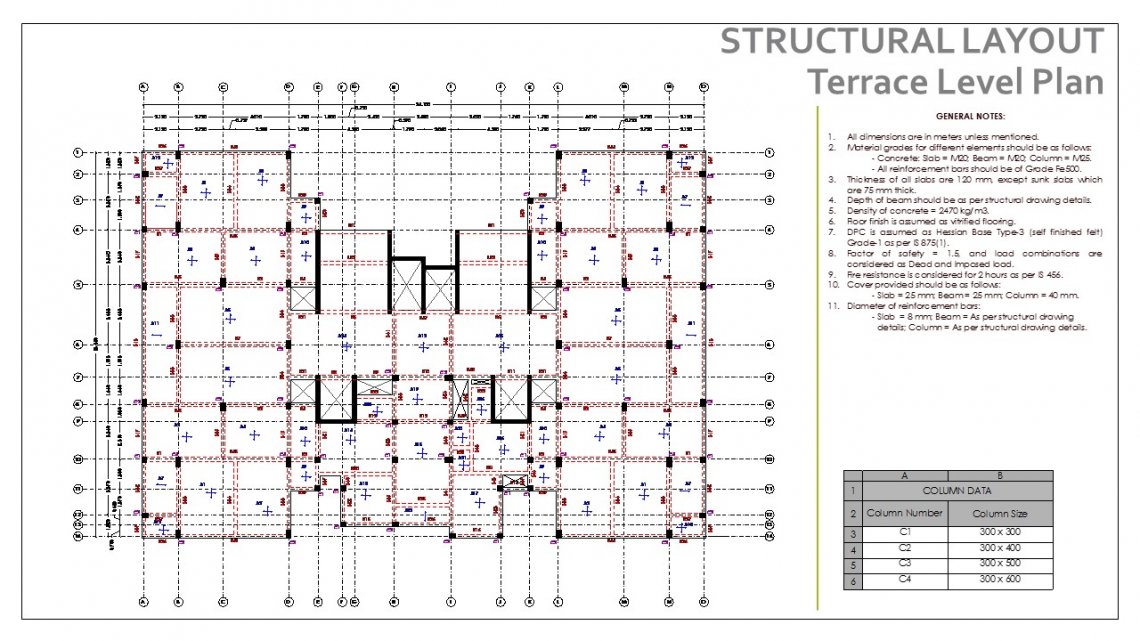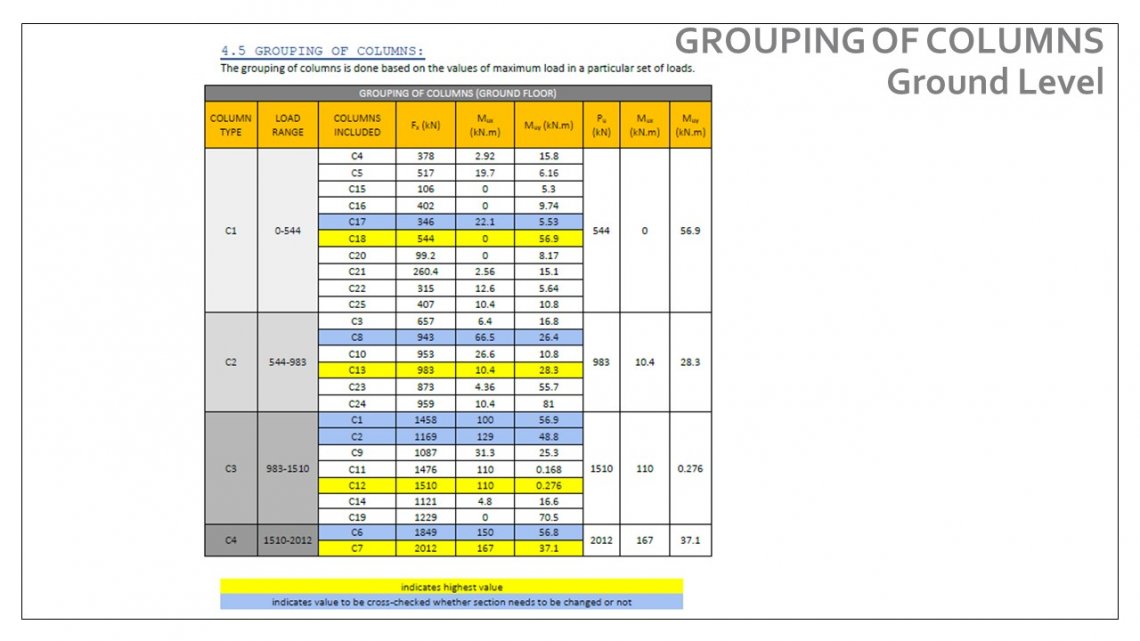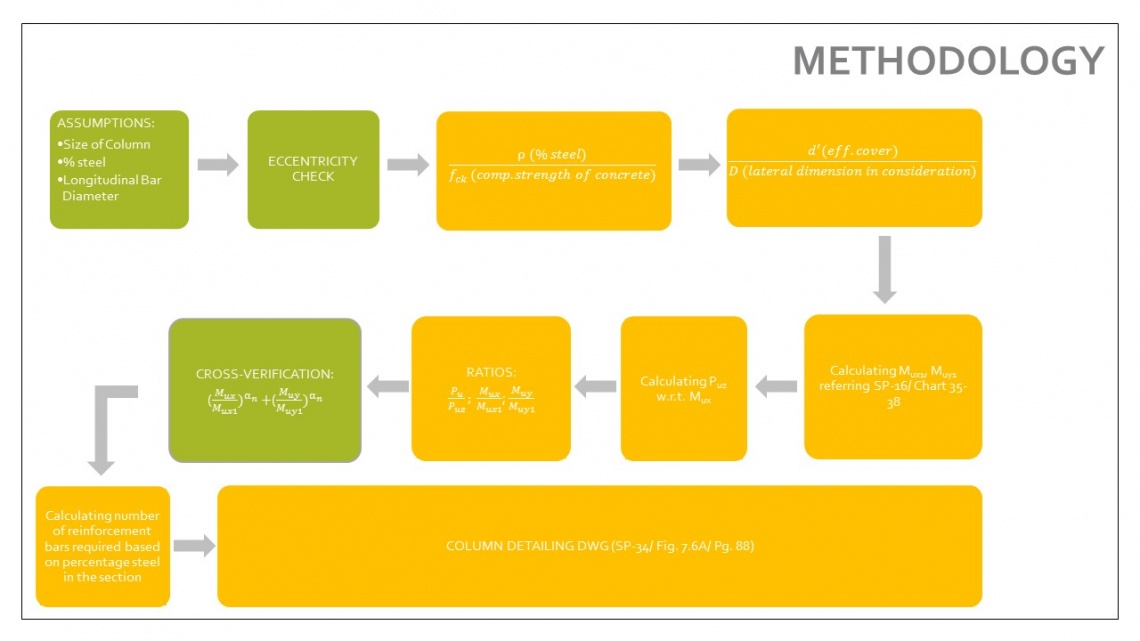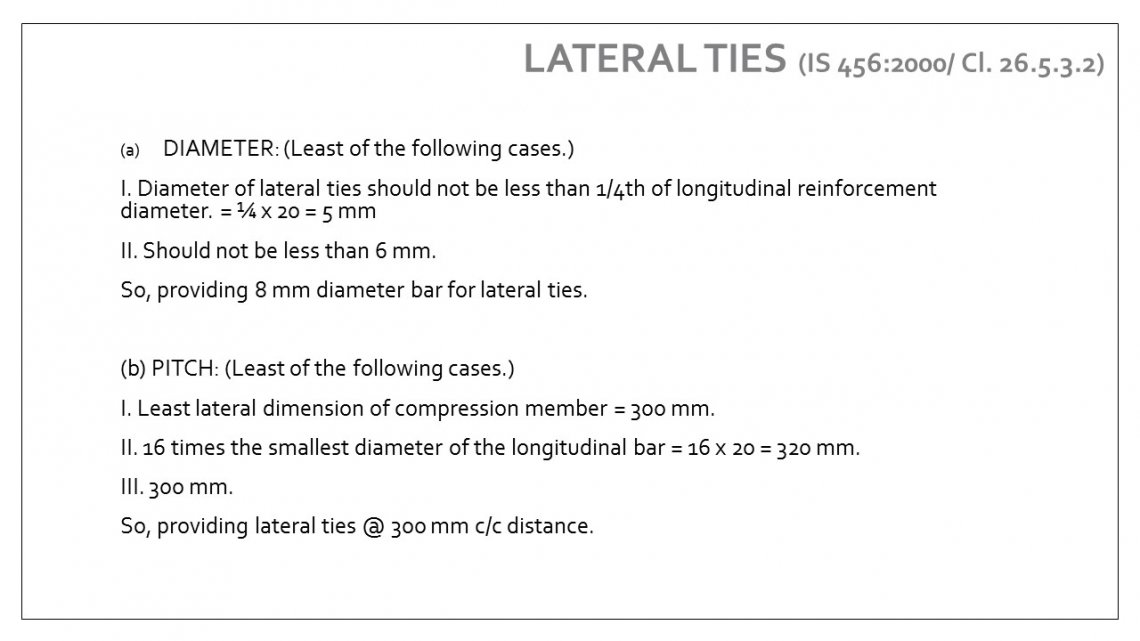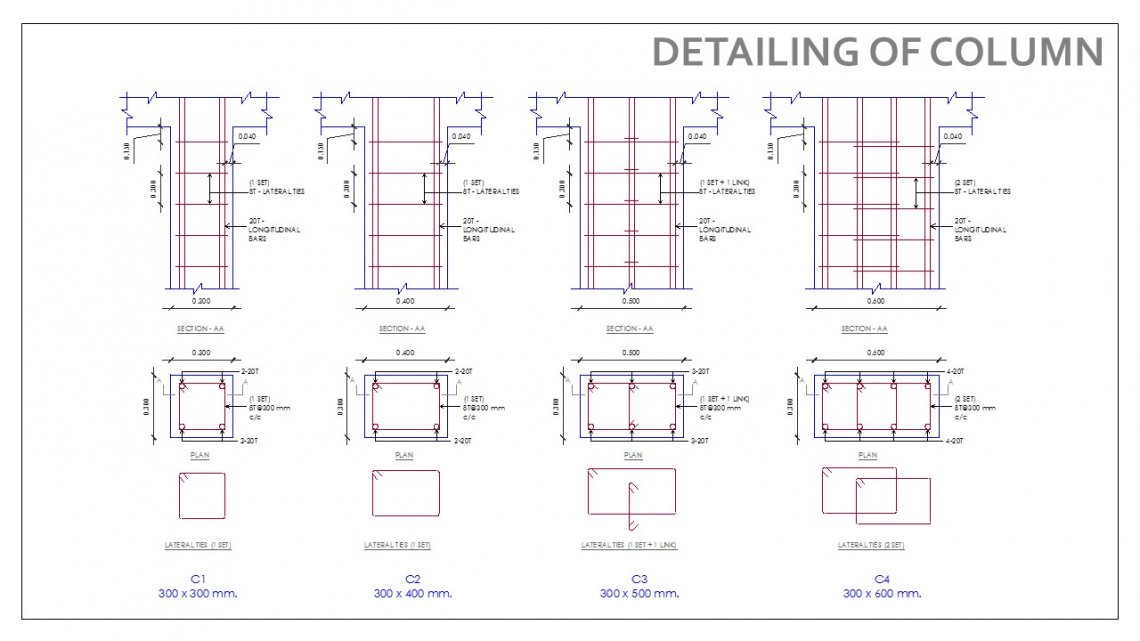Your browser is out-of-date!
For a richer surfing experience on our website, please update your browser. Update my browser now!
For a richer surfing experience on our website, please update your browser. Update my browser now!
This project includes design and detailing of columns for a G+3 storey RCC structure. The designing of columns is done for ground floor only, as it would carry maximum load than other higher level floors. The value of loads and moments is obtained from STAAD analysis of different types of frames.
