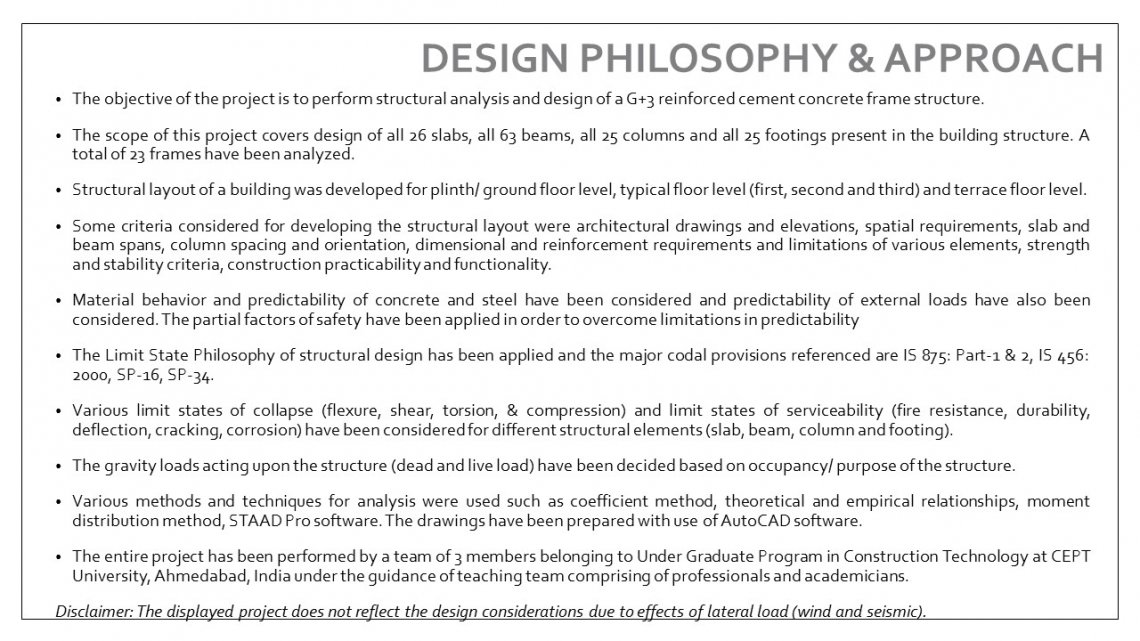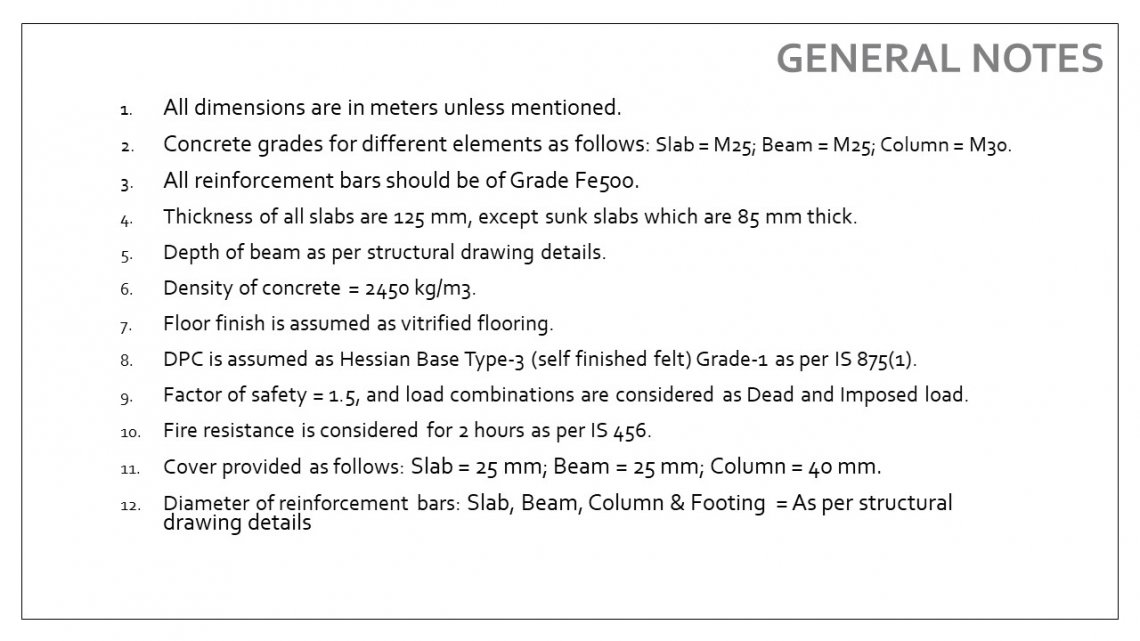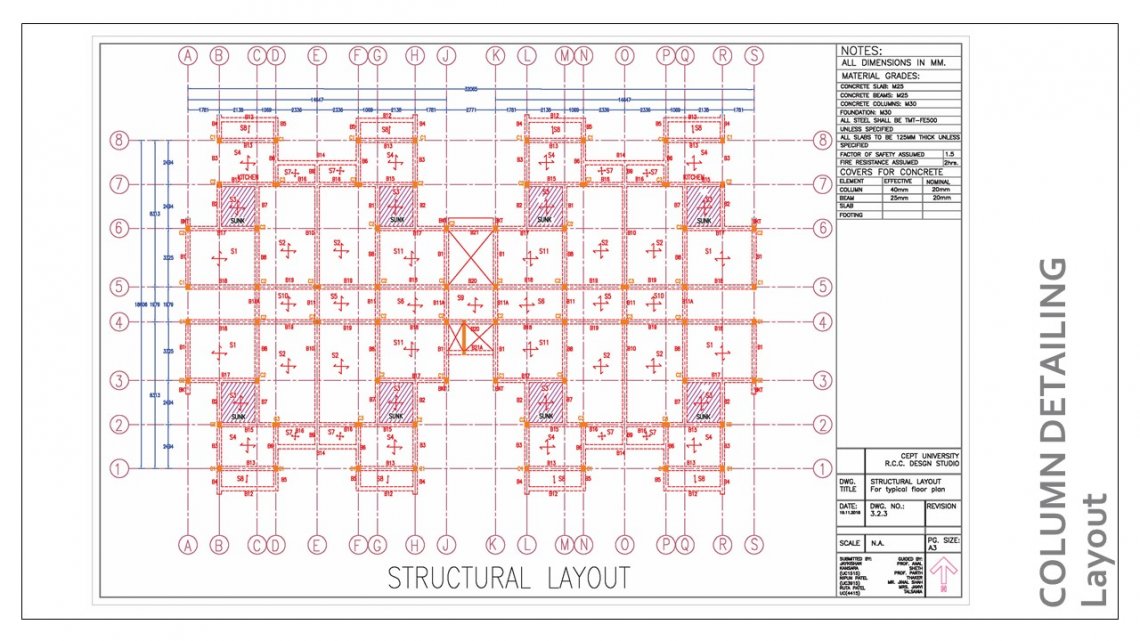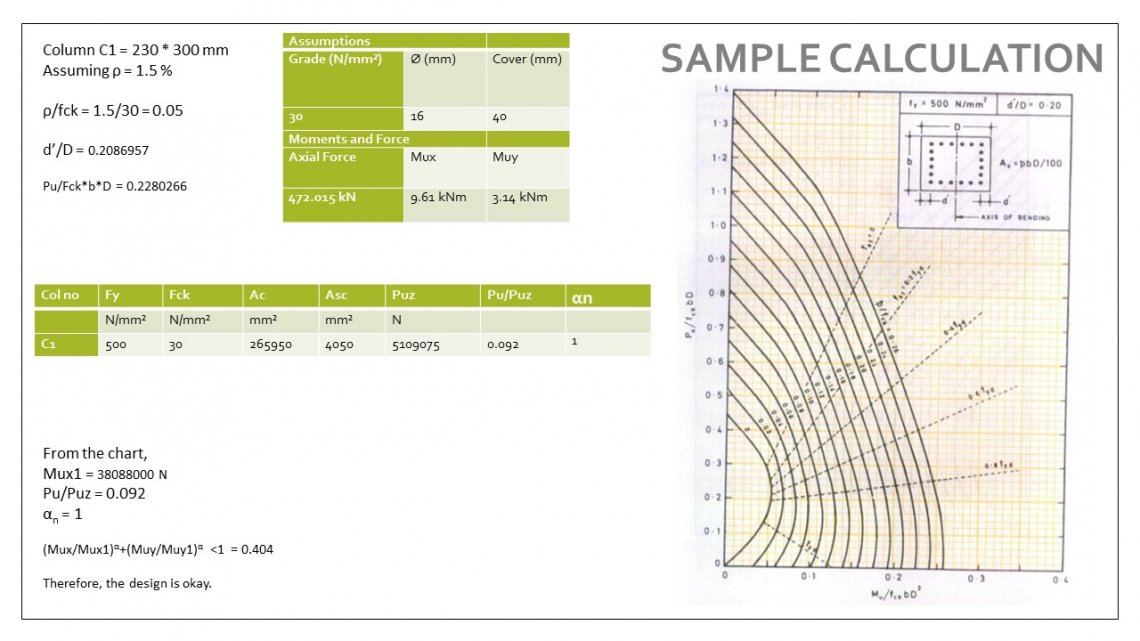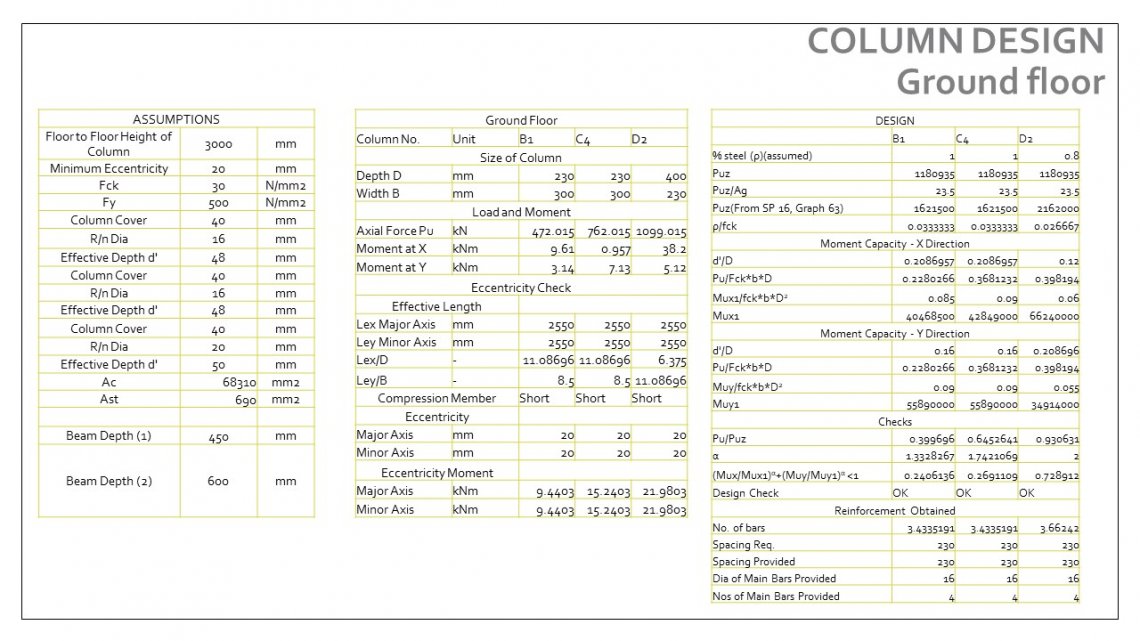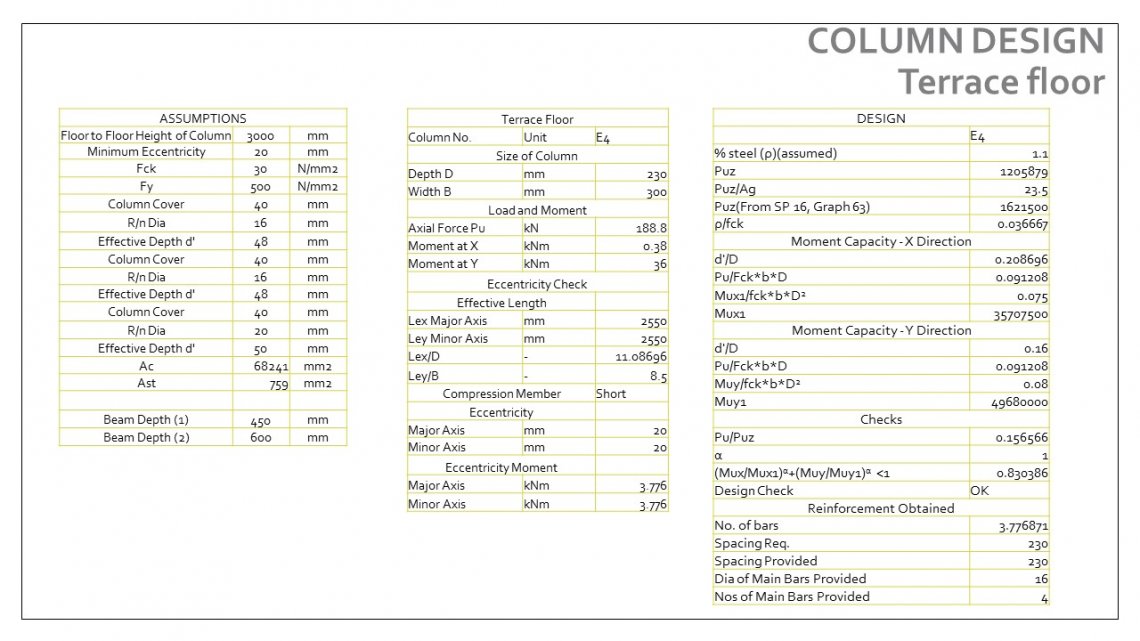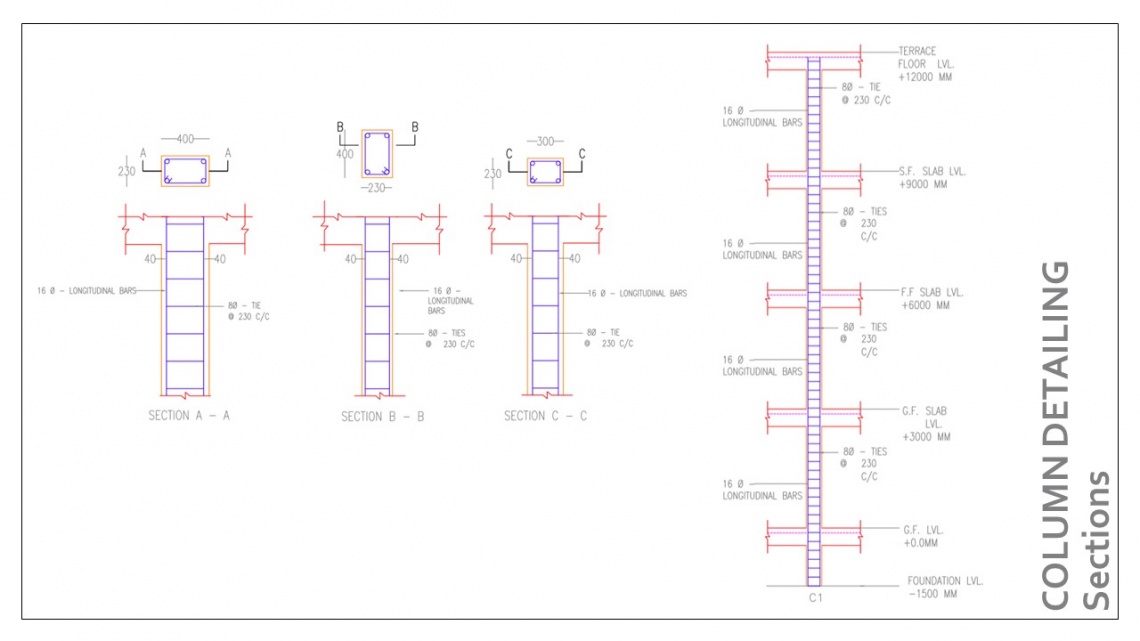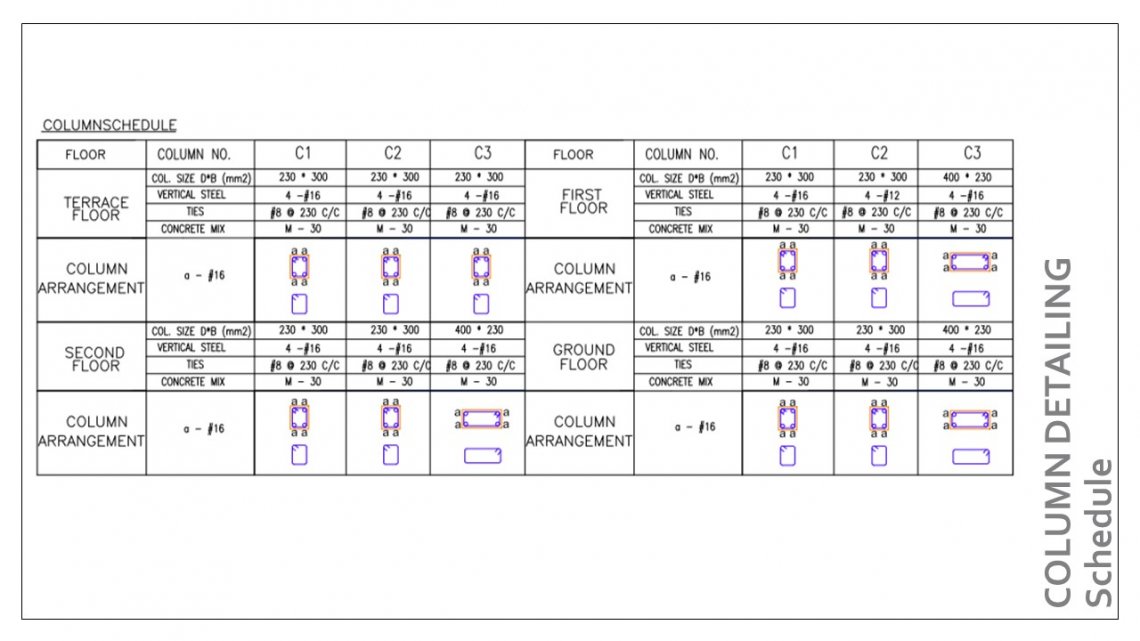Your browser is out-of-date!
For a richer surfing experience on our website, please update your browser. Update my browser now!
For a richer surfing experience on our website, please update your browser. Update my browser now!
This studio covers the design and detailing for a G+3 Storey R.C.C. Frame Structure considering major codal provision references like IS 875: Part-1 & 2, IS 456: 2000, SP-16, SP-34. The scope of this project covers design of all 26 slabs, all 63 beams, all 25 columns and all 25 footings present in the building structure. A total of 23 frames have been analyzed.
