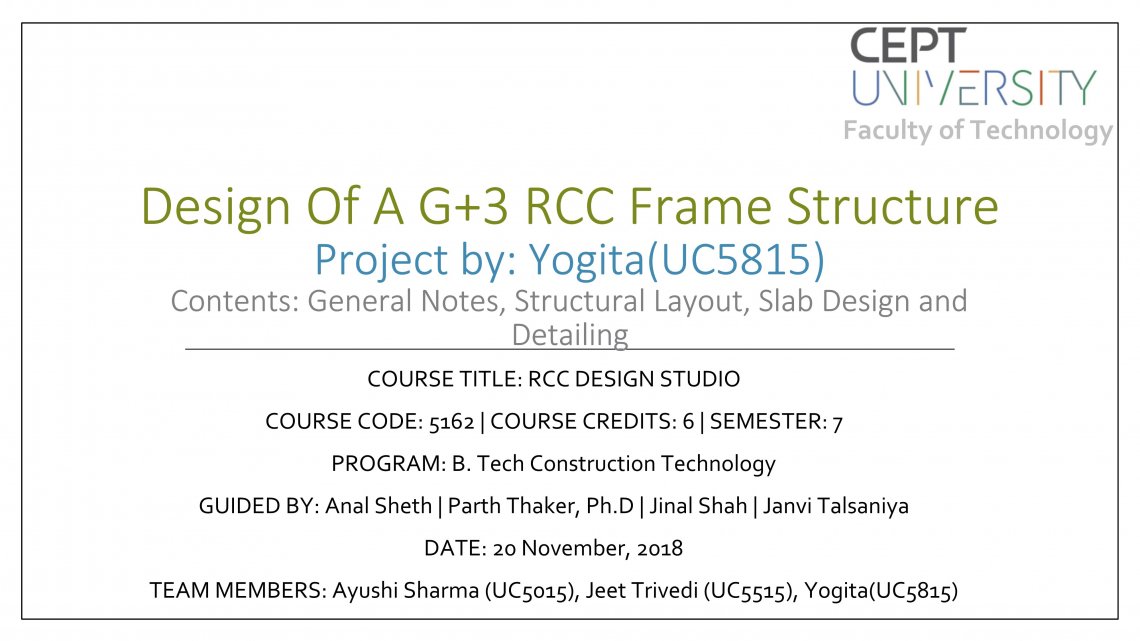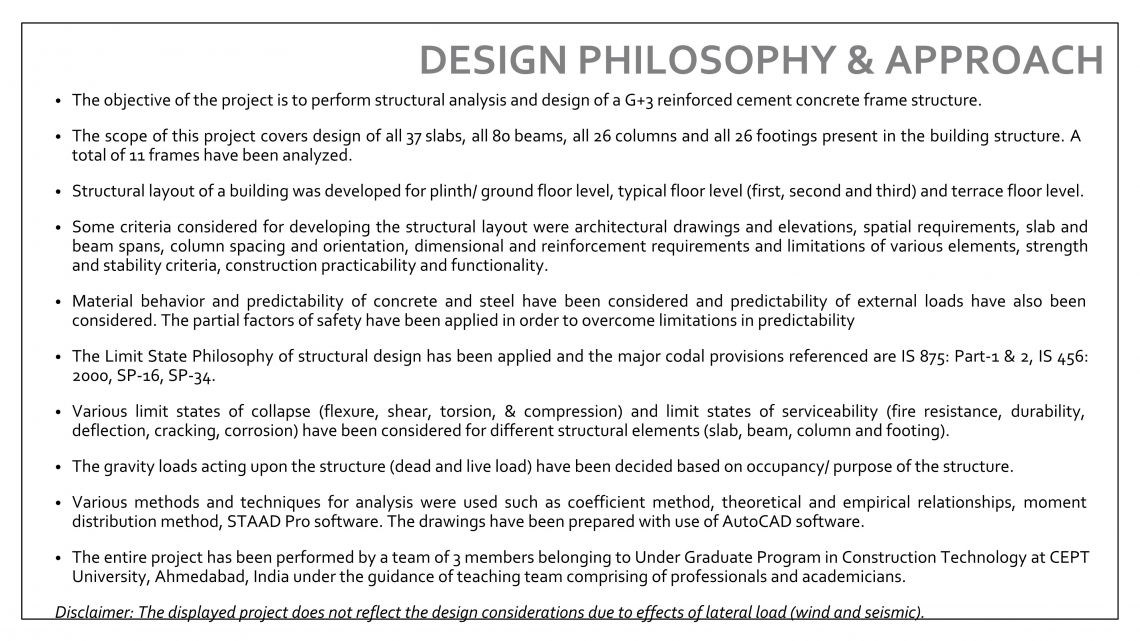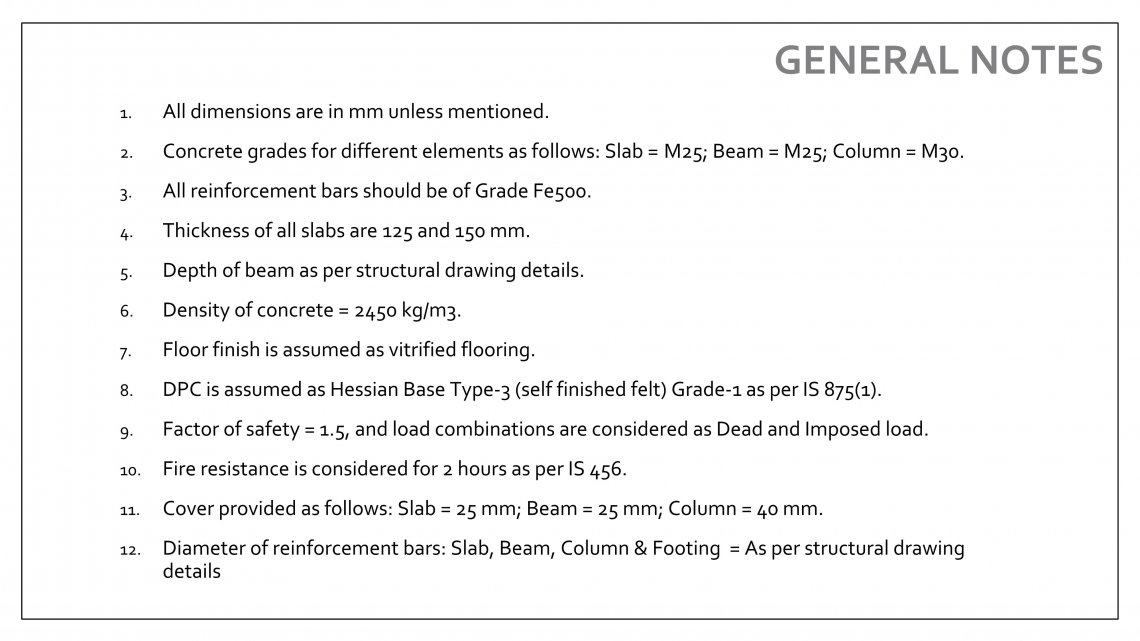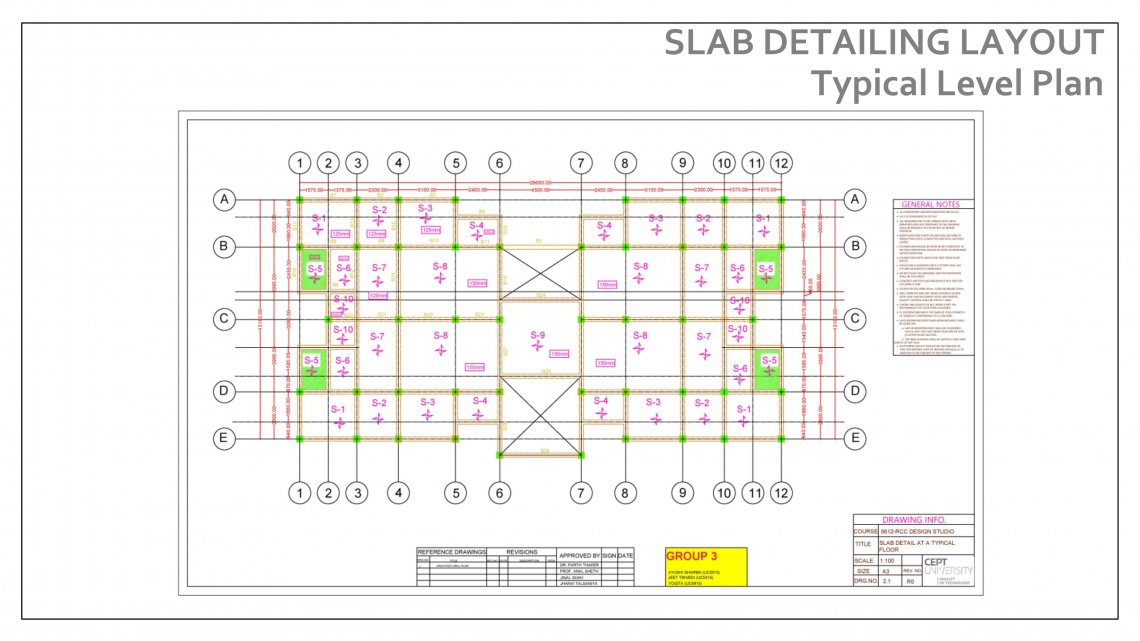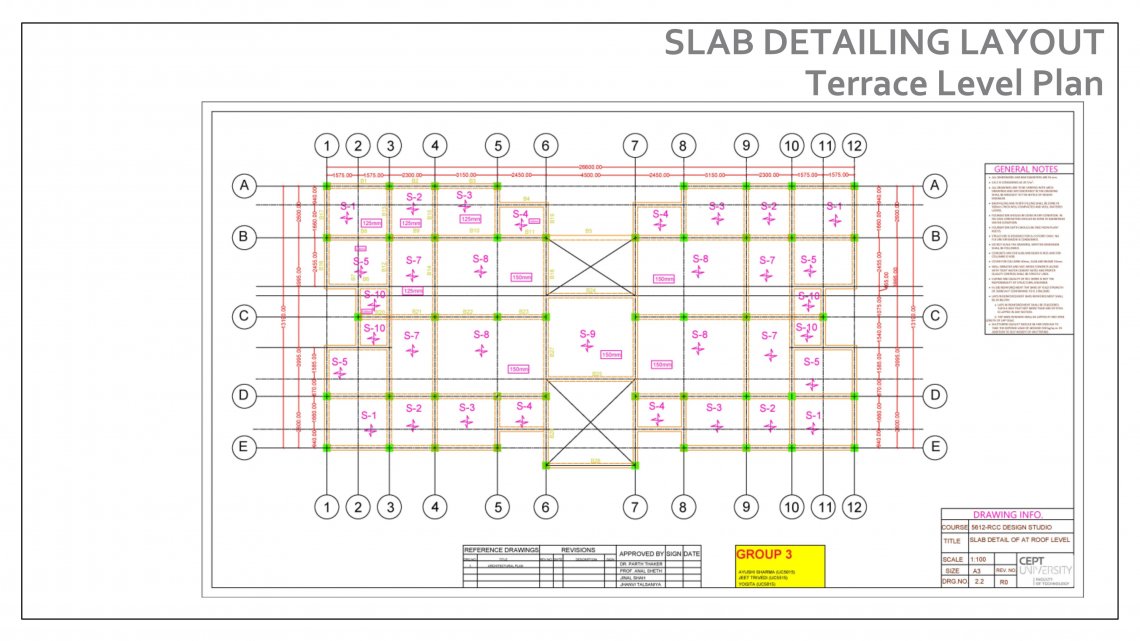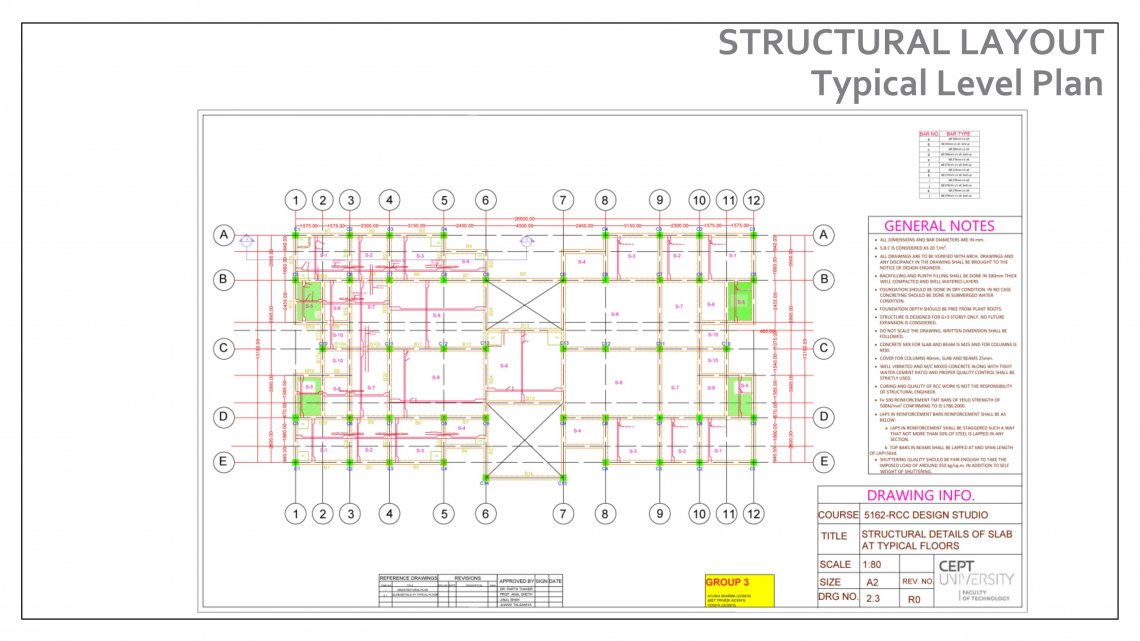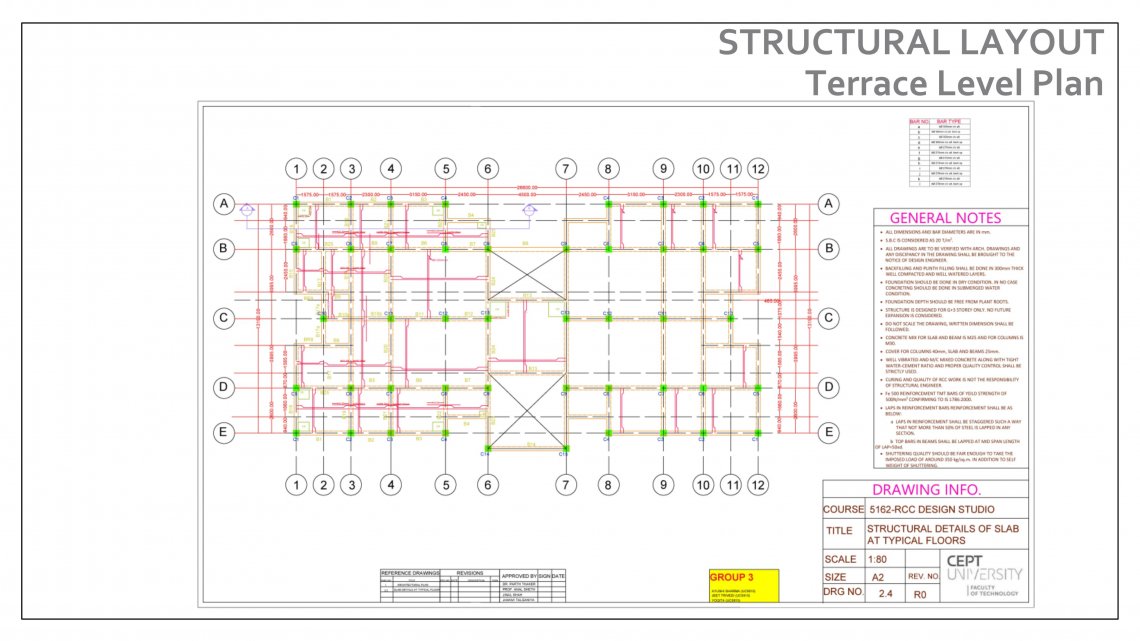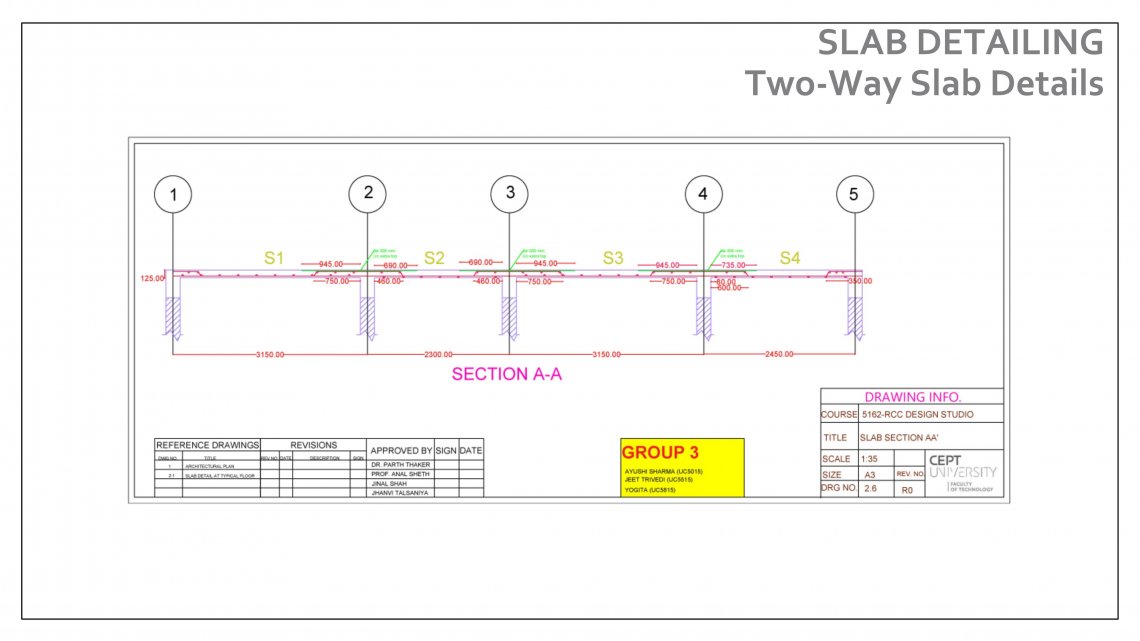Your browser is out-of-date!
For a richer surfing experience on our website, please update your browser. Update my browser now!
For a richer surfing experience on our website, please update your browser. Update my browser now!
The objective of the project is to perform structural analysis and design of a G+3 reinforced cement concrete frame structure. The scope of this project covers design of all 37 slabs, all 80 beams, all 26 columns and all 26 footings present in the building structure. A total of 11 frames have been analyzed. Structural layout of a building was developed for plinth/ ground floor level, typical floor level (first, second and third) and terrace floor level. Some criteria considered for developing the structural layout were architectural drawings and elevations, spatial requirements, slab and beam spans, column spacing and orientation, dimensional and reinforcement requirements and limitations of various elements, strength and stability criteria, construction practicability and functionality.
