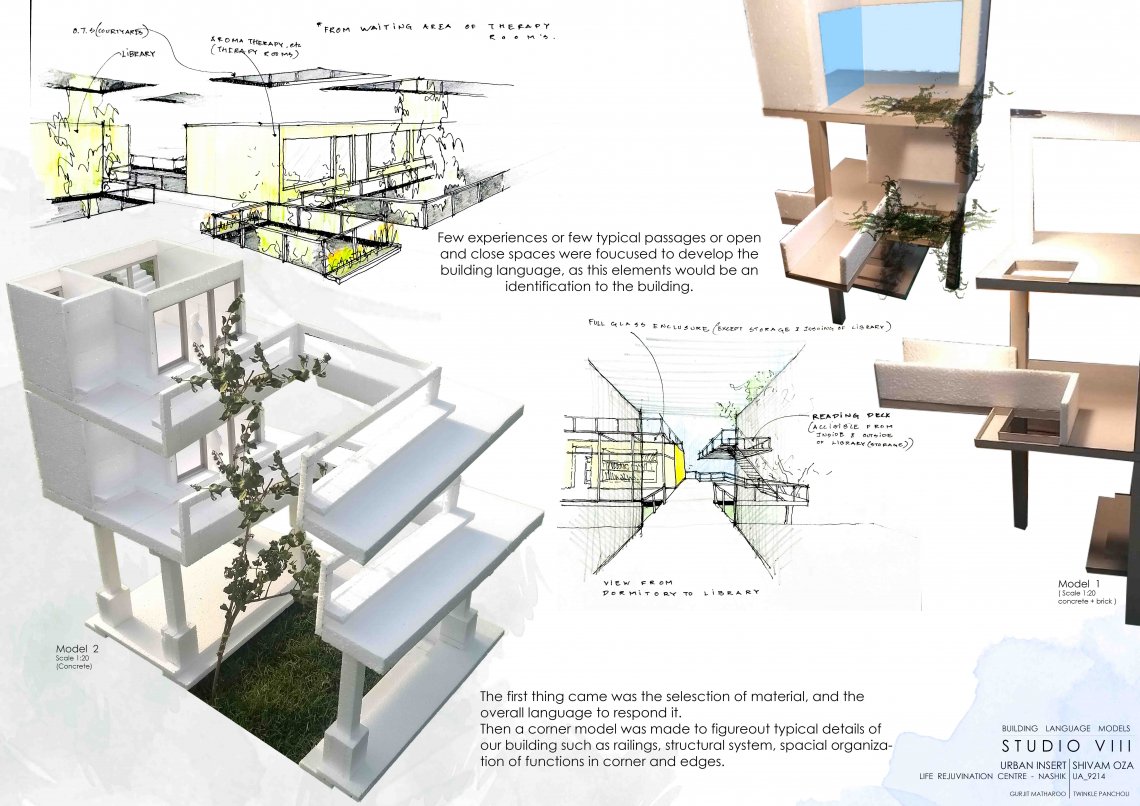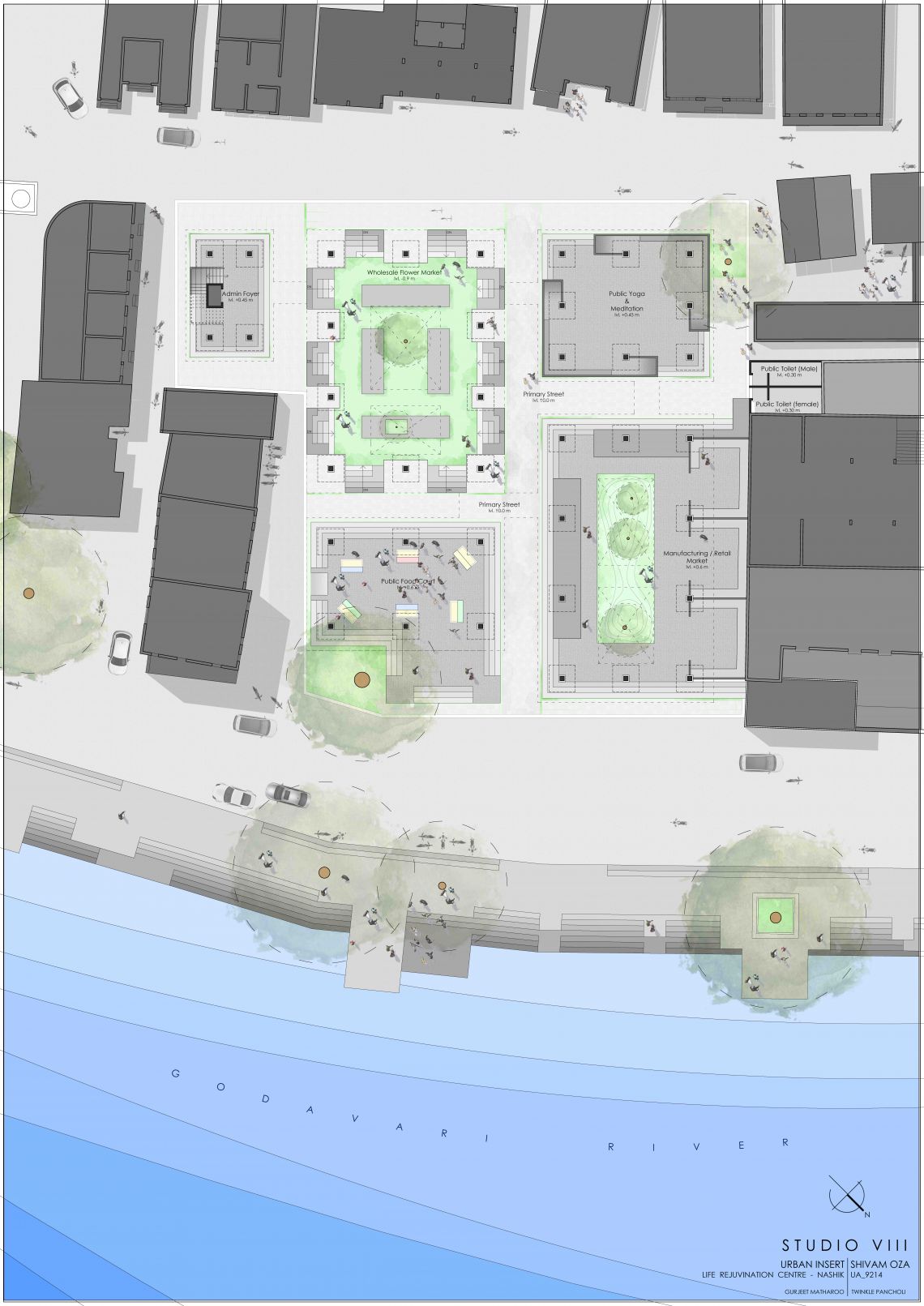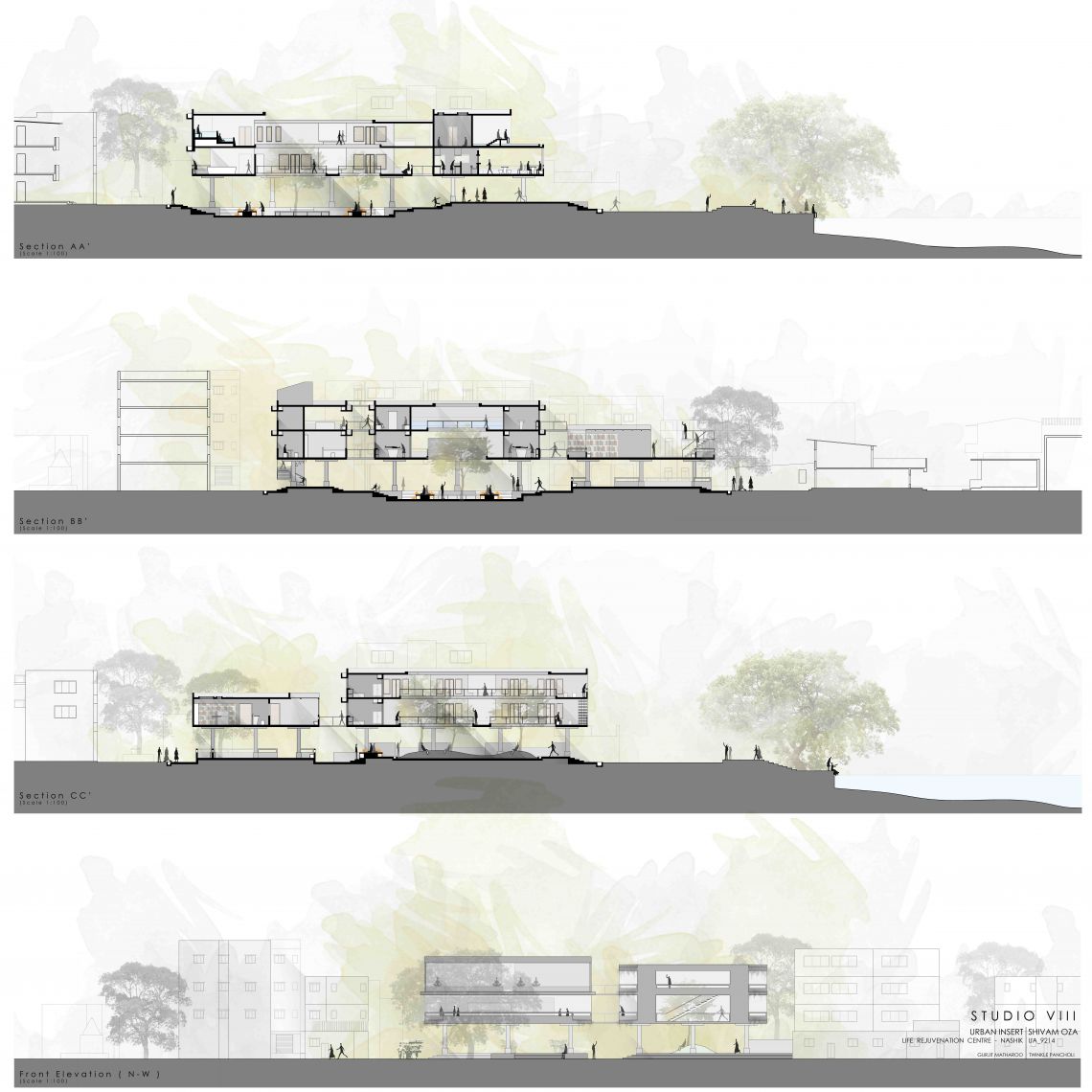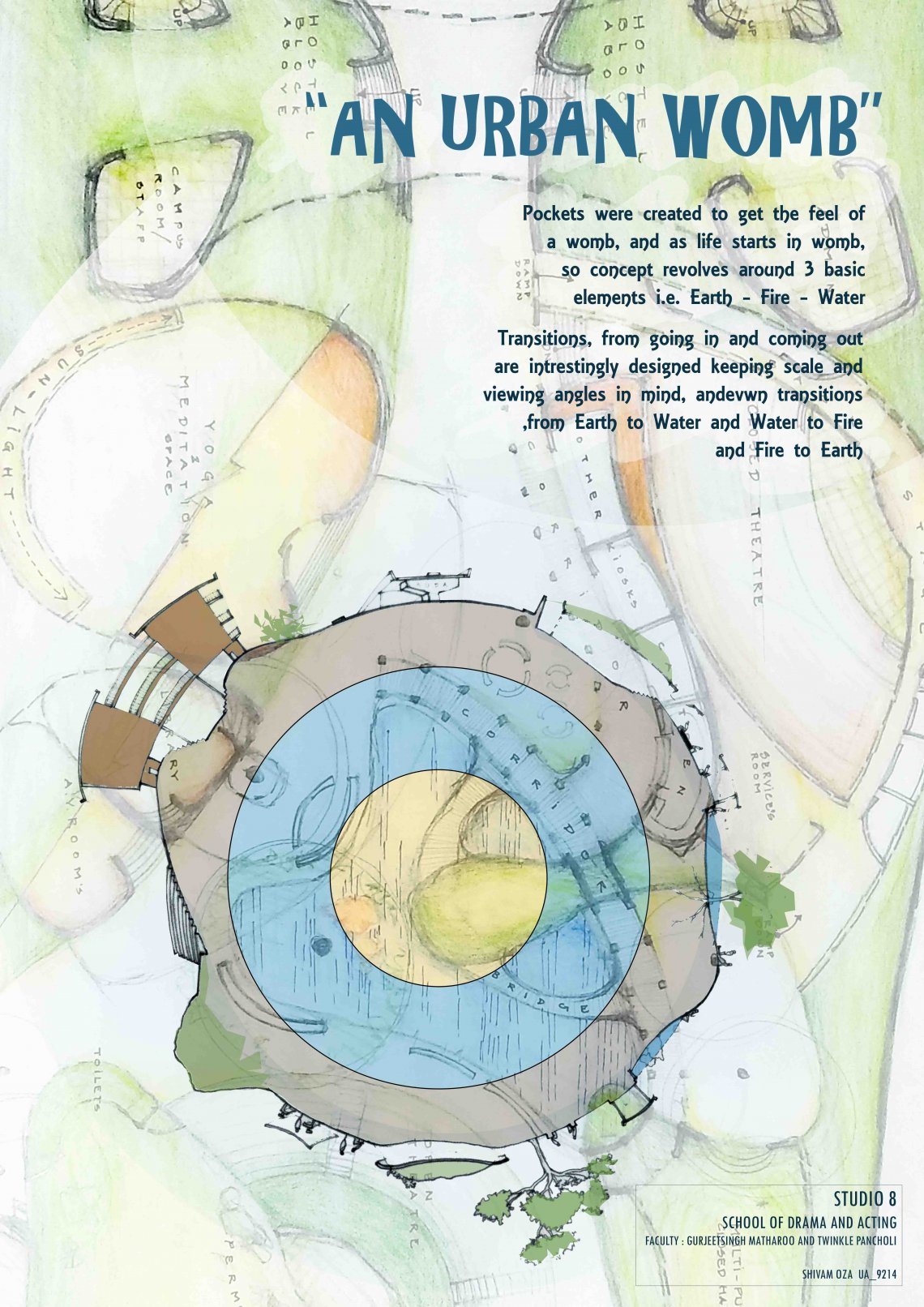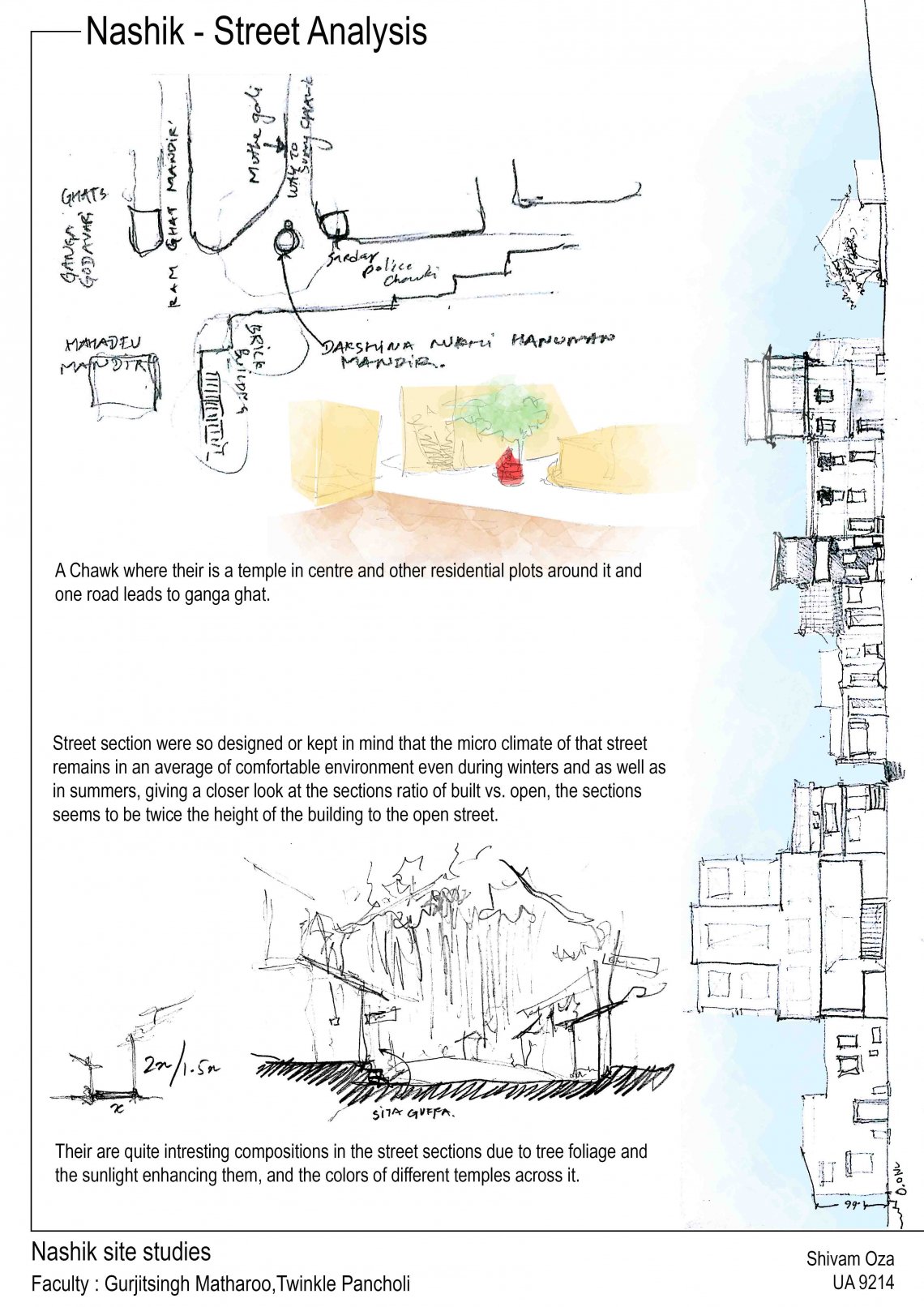Your browser is out-of-date!
For a richer surfing experience on our website, please update your browser. Update my browser now!
For a richer surfing experience on our website, please update your browser. Update my browser now!
Overall plan is divided according to functions, creating internal streets which help connecting each functions, easy accessibility for public and also works as buffer between adjacent functions. So, plan in whole was divided into 4 parts according to functions on each floors, ground floor is kept totally for public and even thoroughfare through the site for adjoining streets. Further, sections of building edges with street is designed keeping street as core concern, other than the internal building spaces, section across river side is designed keeping the maximum viewing angle and tried to extend the building till it merges with the river. Internal courts are designed as breathing spaces and also main element to connect the open spaces of building to the exterior streets. The other thing which has always been primary is to keep building, as basic as possible, in materials, circulations and its overall character.
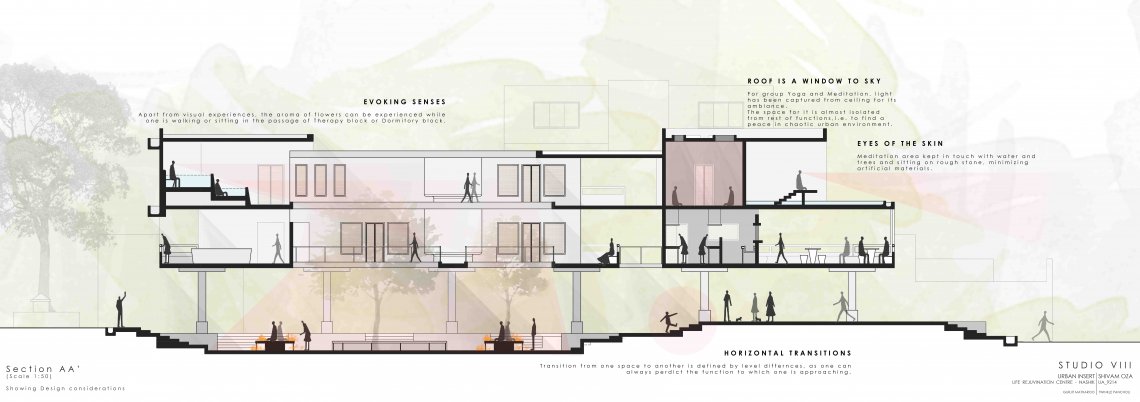
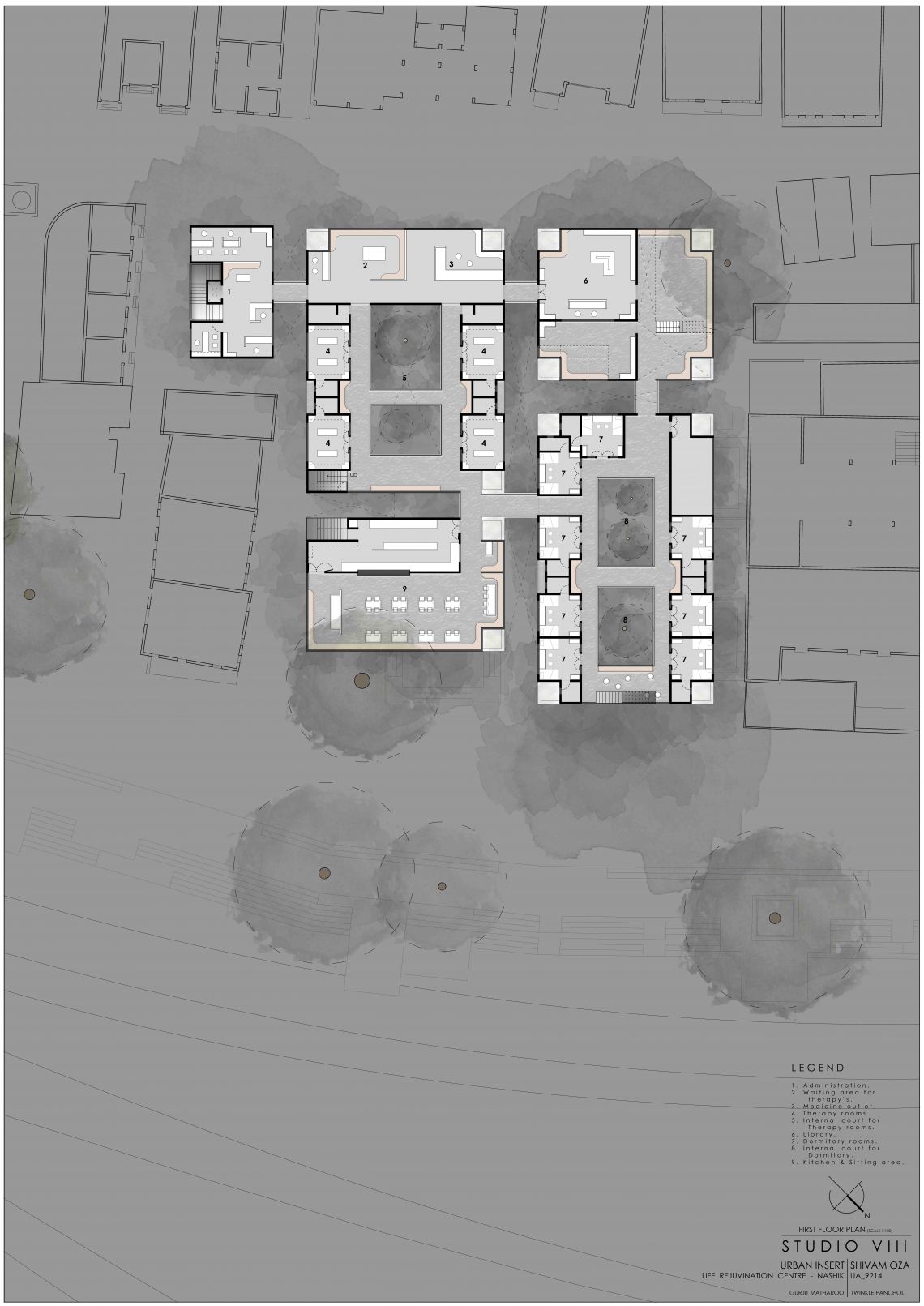
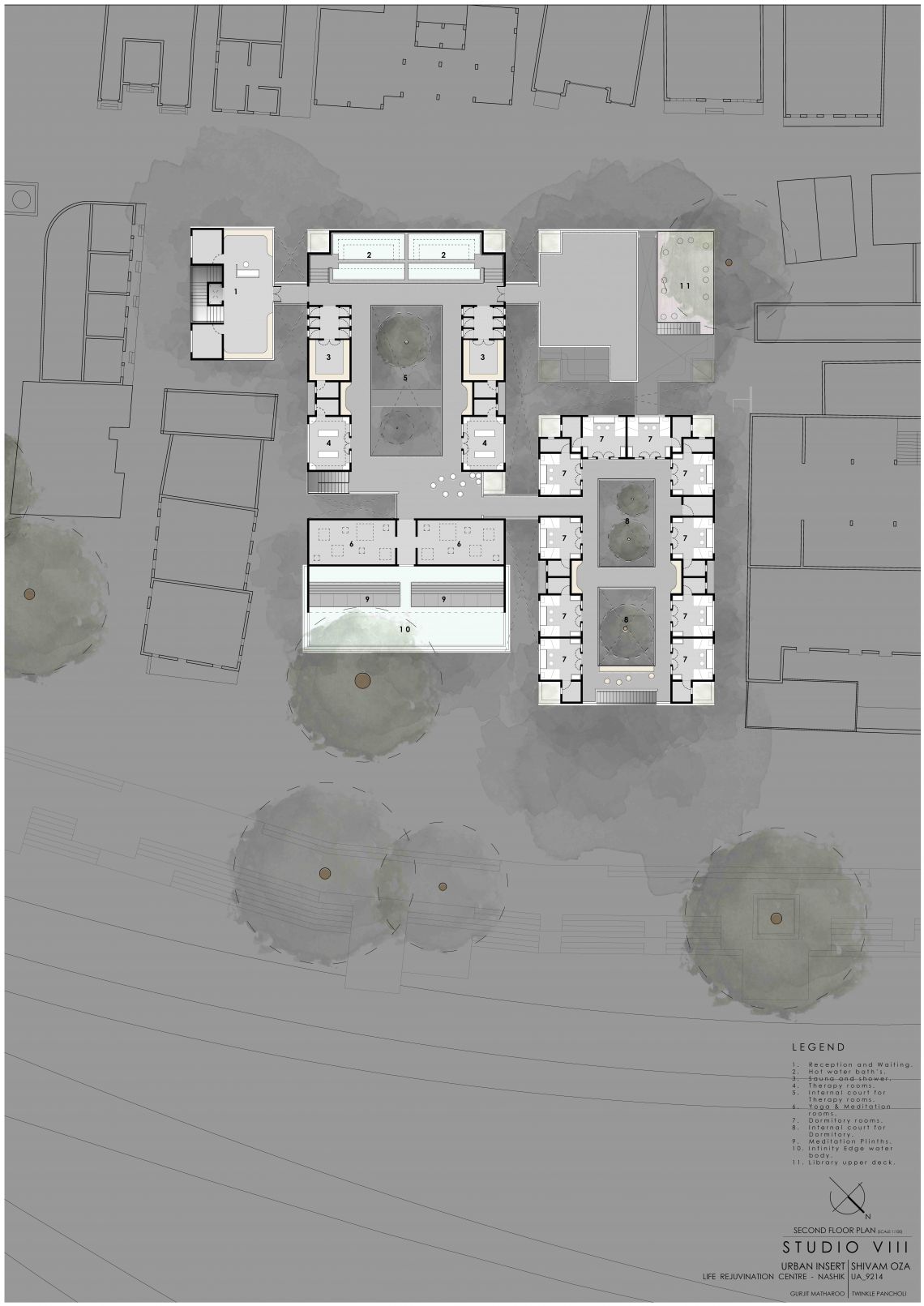
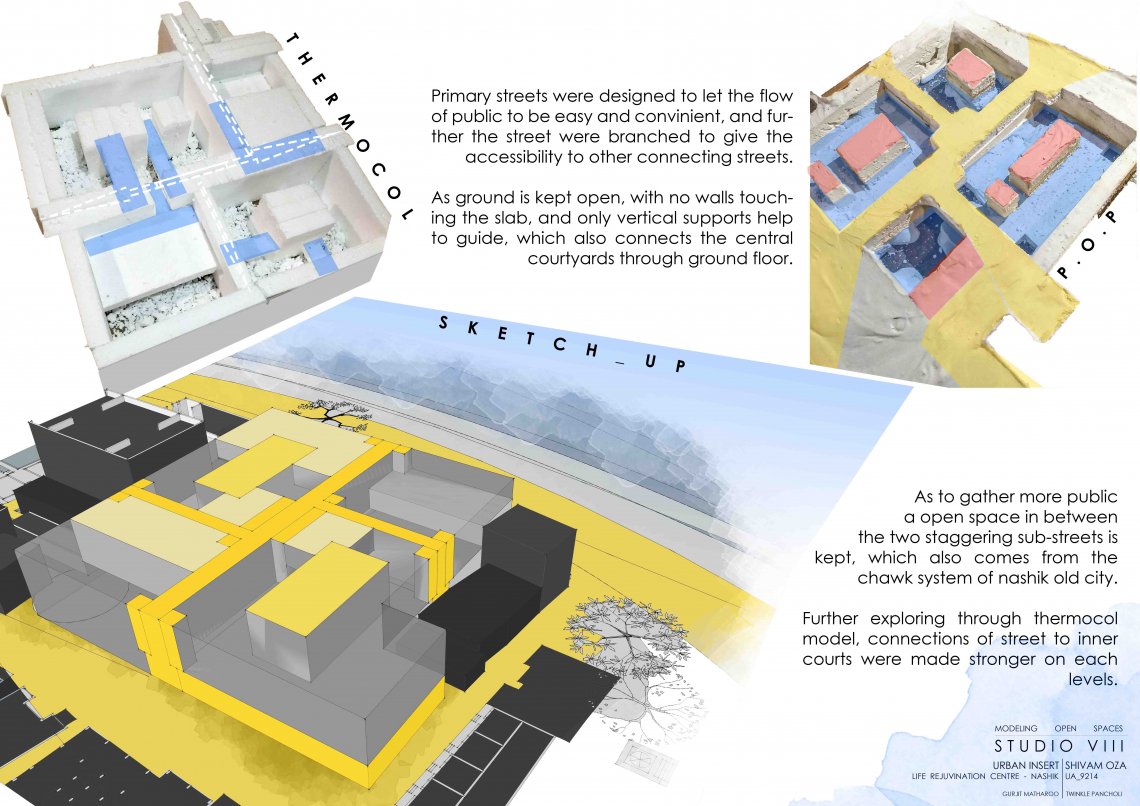
.jpg)
