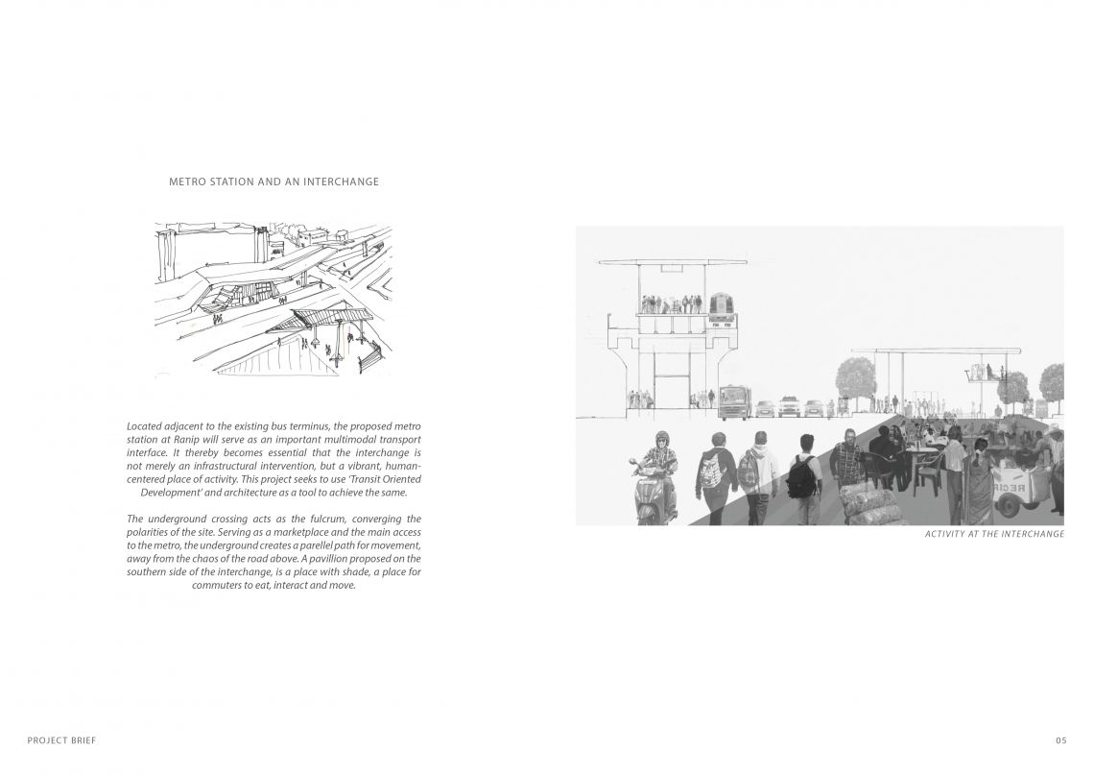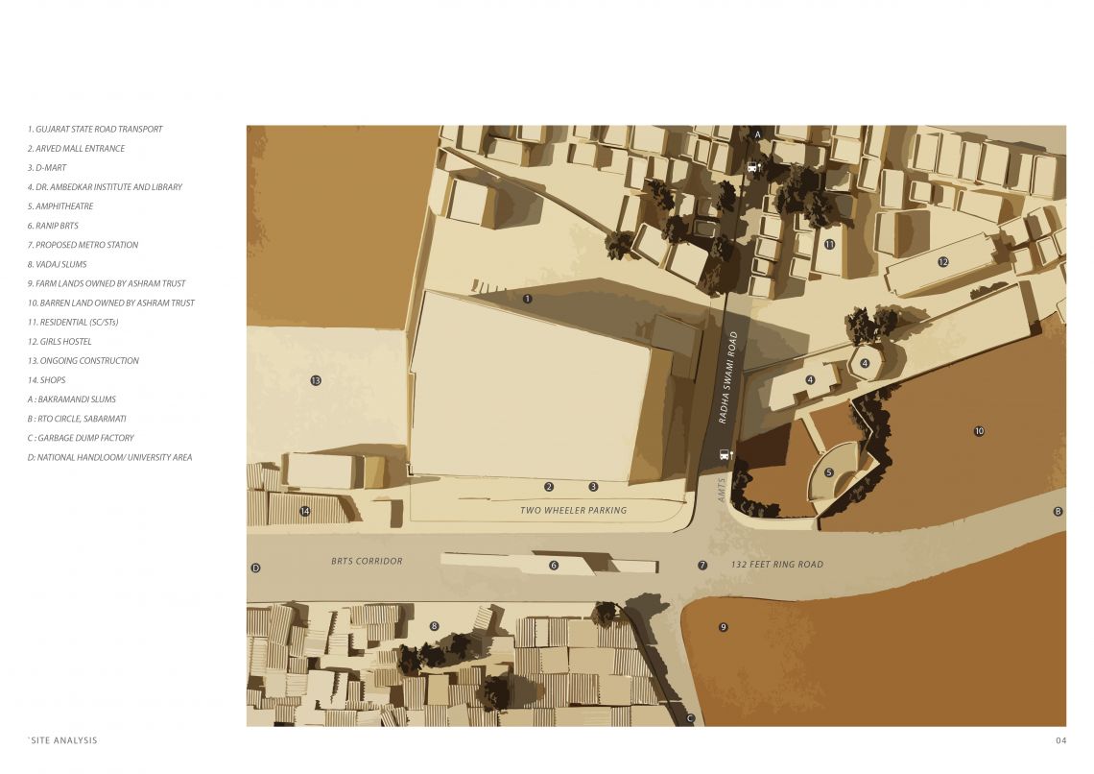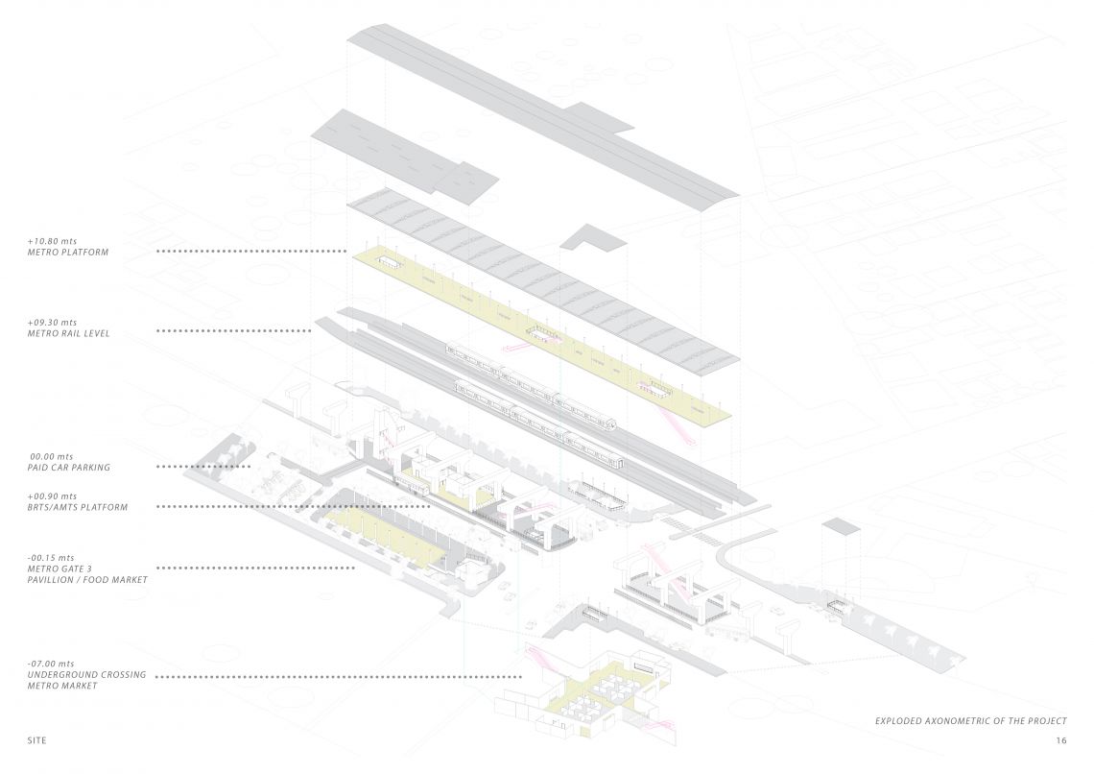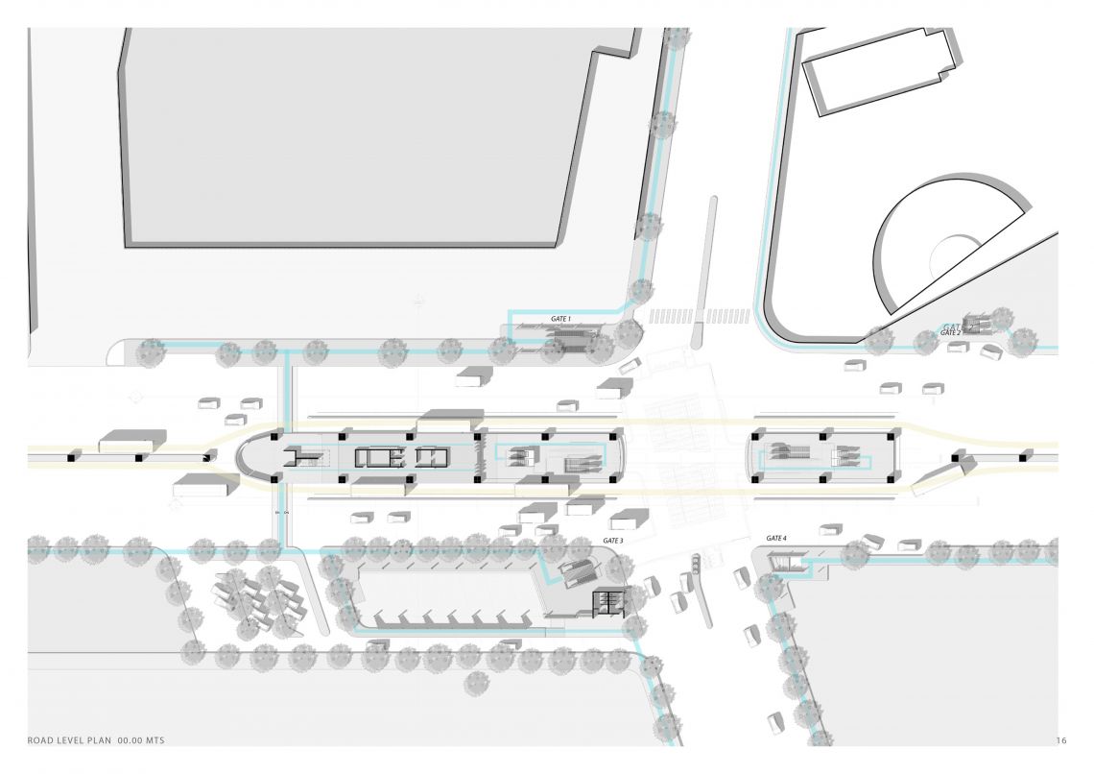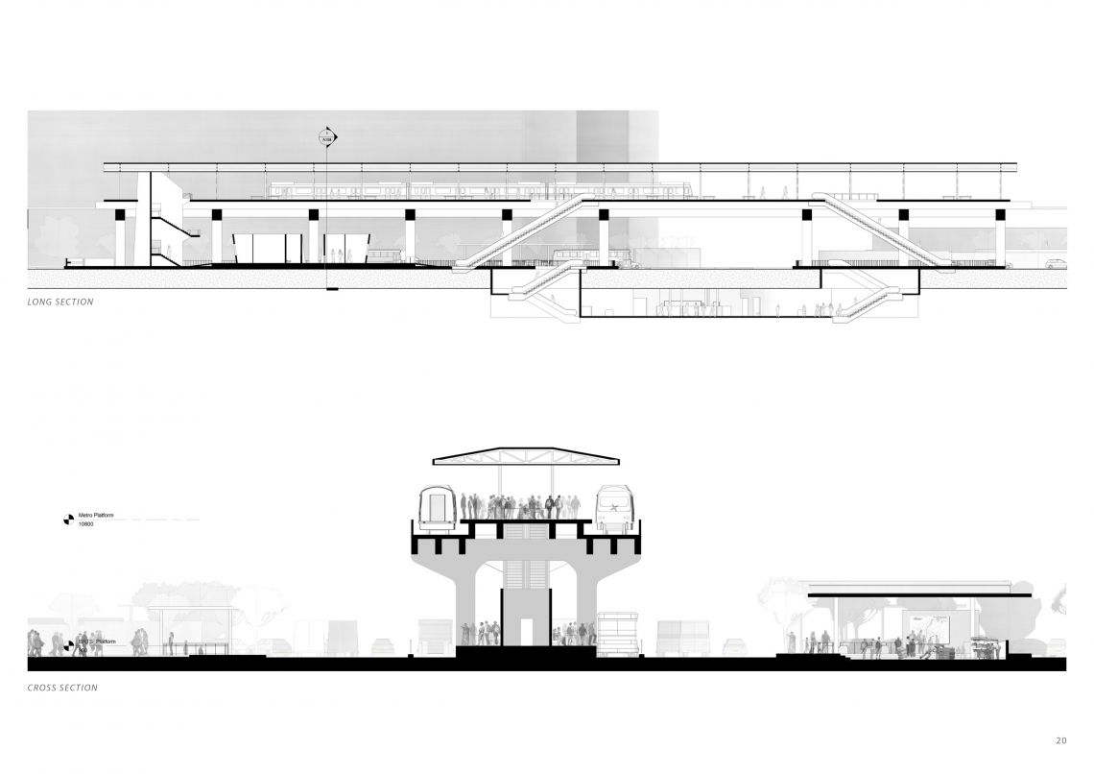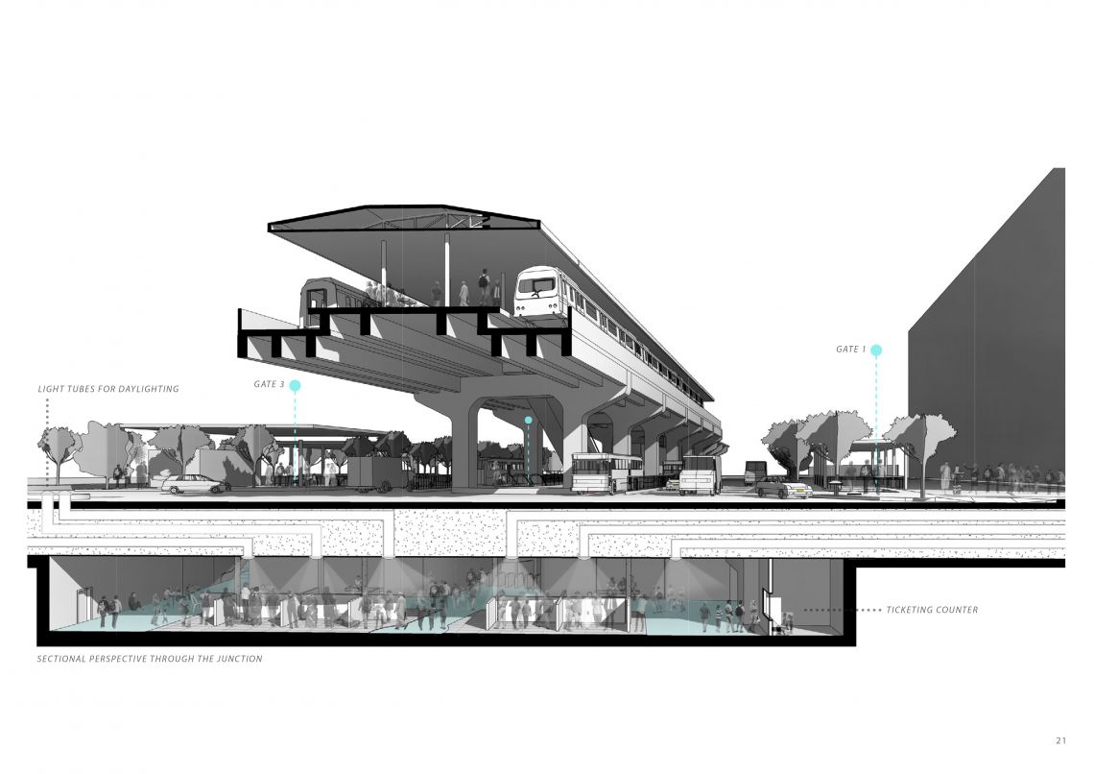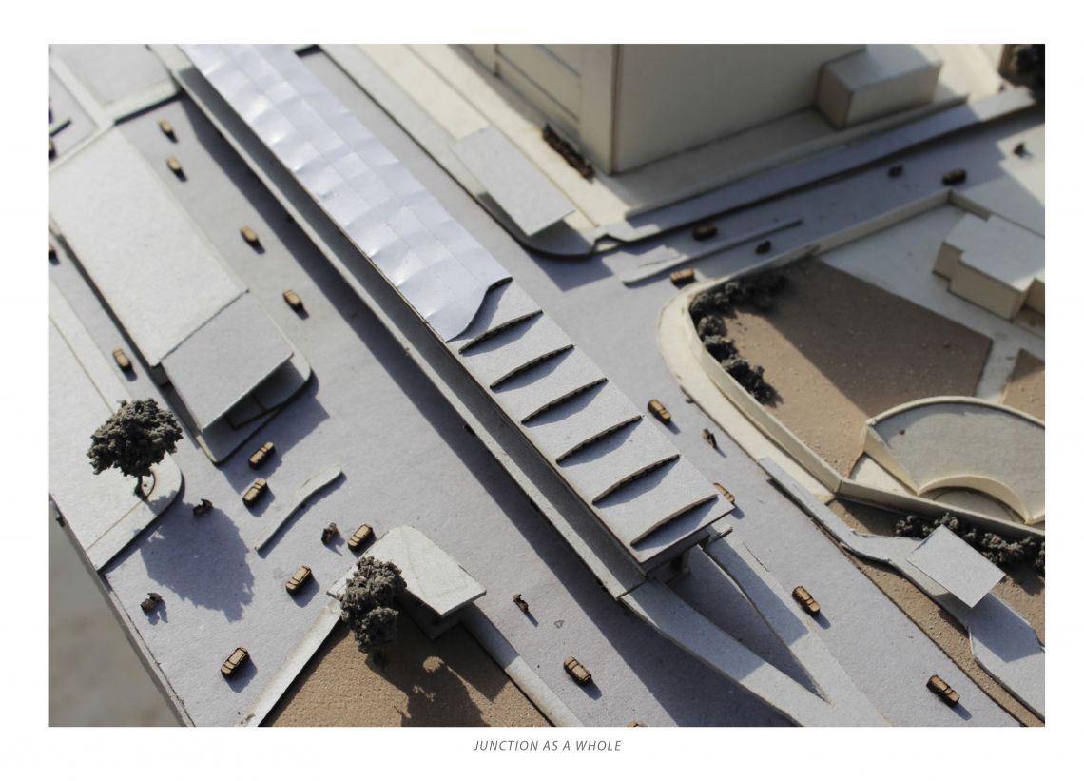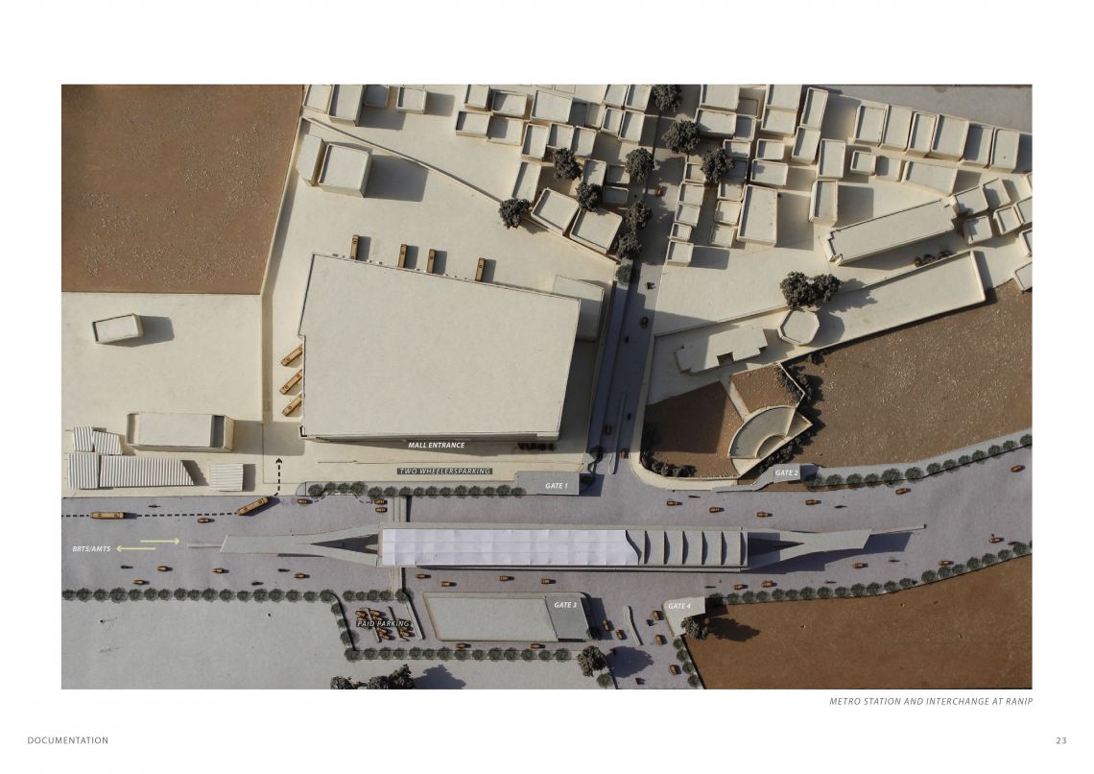Your browser is out-of-date!
For a richer surfing experience on our website, please update your browser. Update my browser now!
For a richer surfing experience on our website, please update your browser. Update my browser now!
A public plaza and underground market-Located adjacent to the existing bus terminus, the proposed metro station at Ranip will serve as an important multimodal transport interface. It thereby becomes essential that the interchange is not merely an infrastructural intervention, but a vibrant, human-centered place of activity. This project seeks to use ‘Transit Oriented Development’ and architecture as a tool to achieve the same. The underground crossing acts as the fulcrum, converging the polarities of the site. Serving as a marketplace and the main access to the metro, the underground creates a parallel path for movement, away from the chaos of the road above. A pavilion proposed on the southern side of the interchange, is a place with shade, a place for commuters to eat, interact and move.
