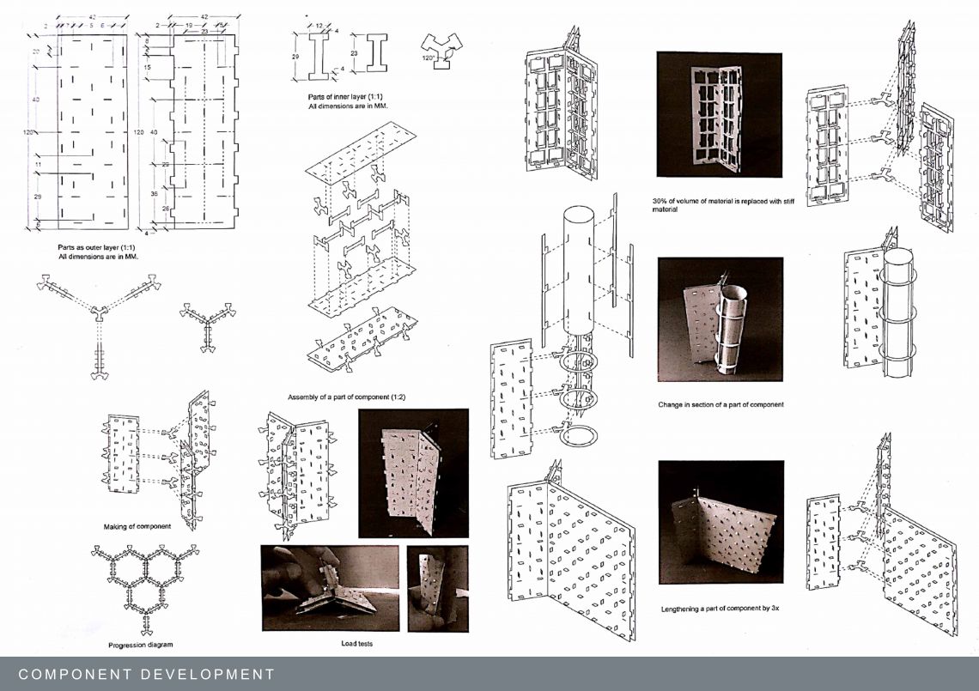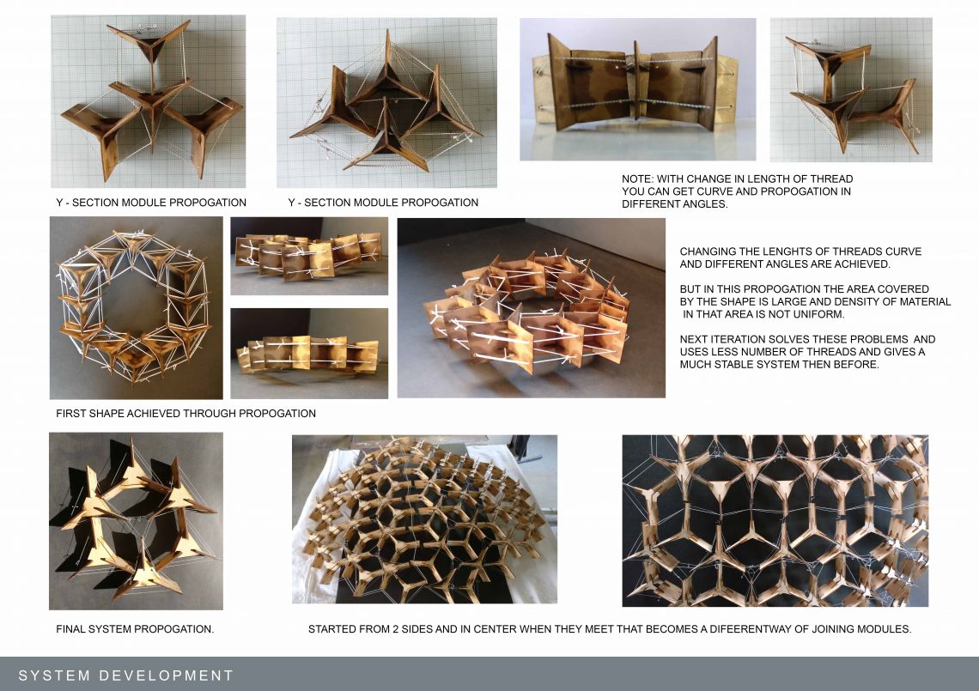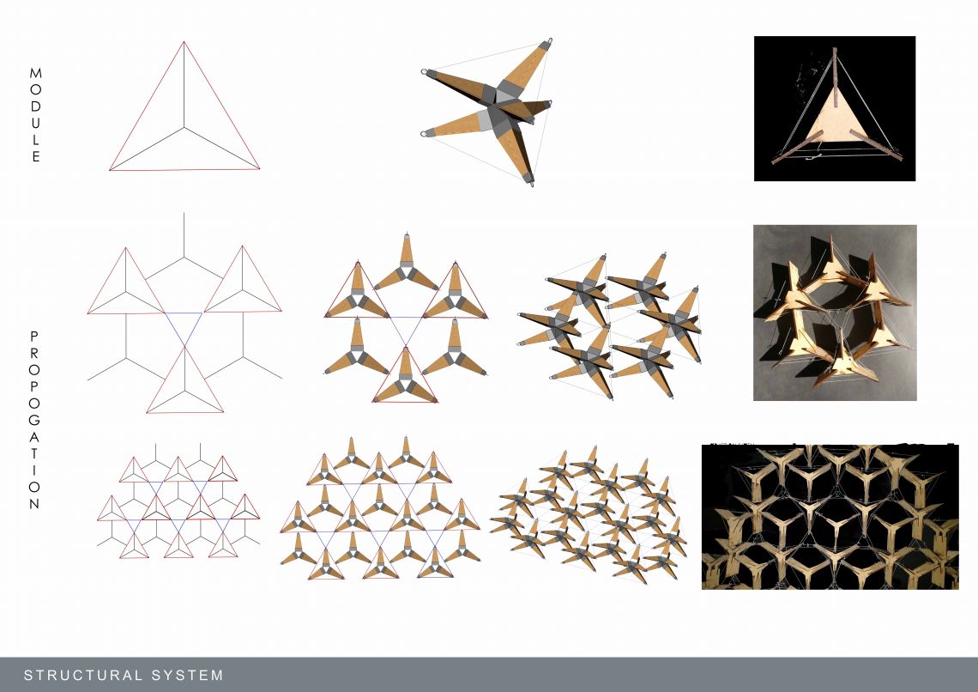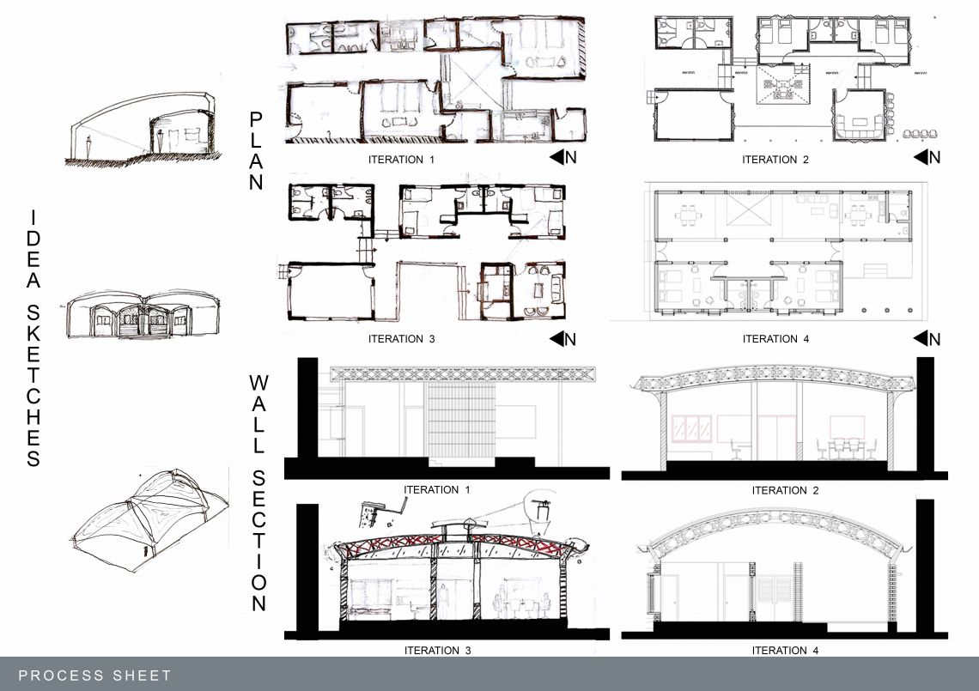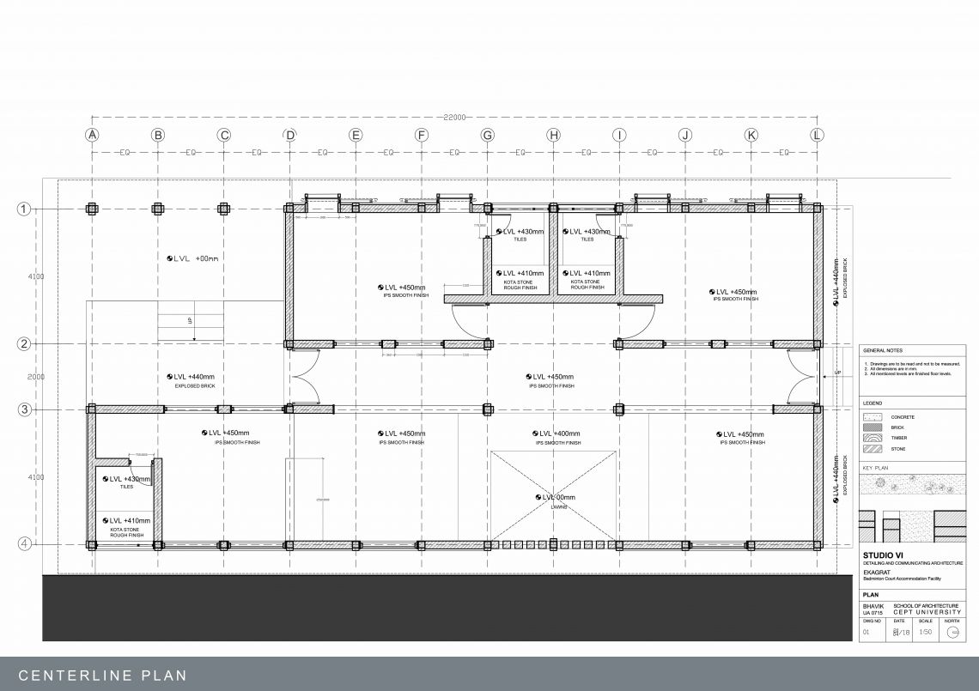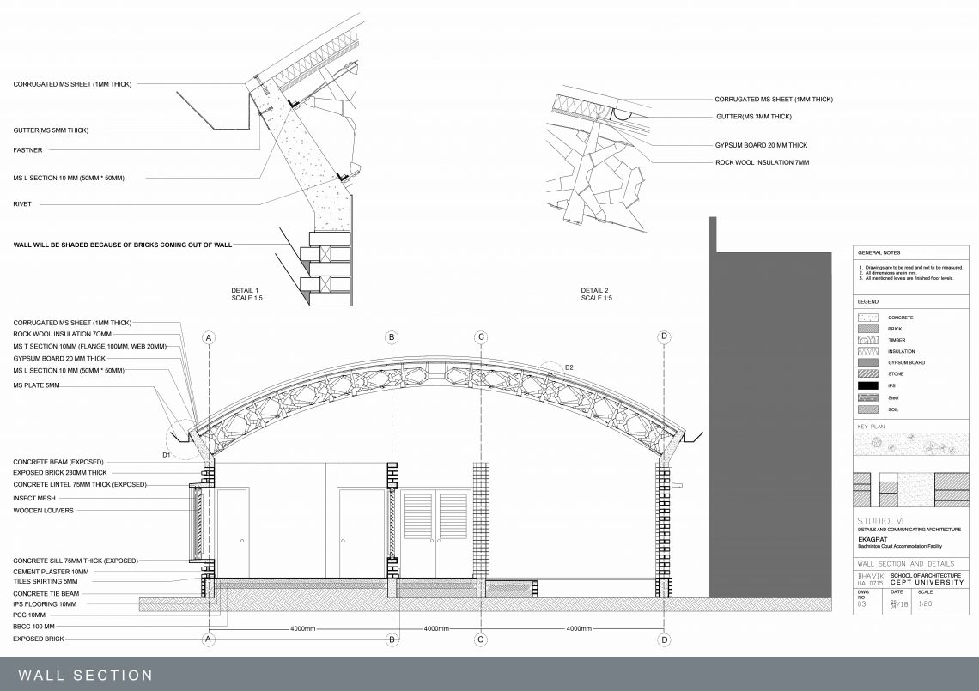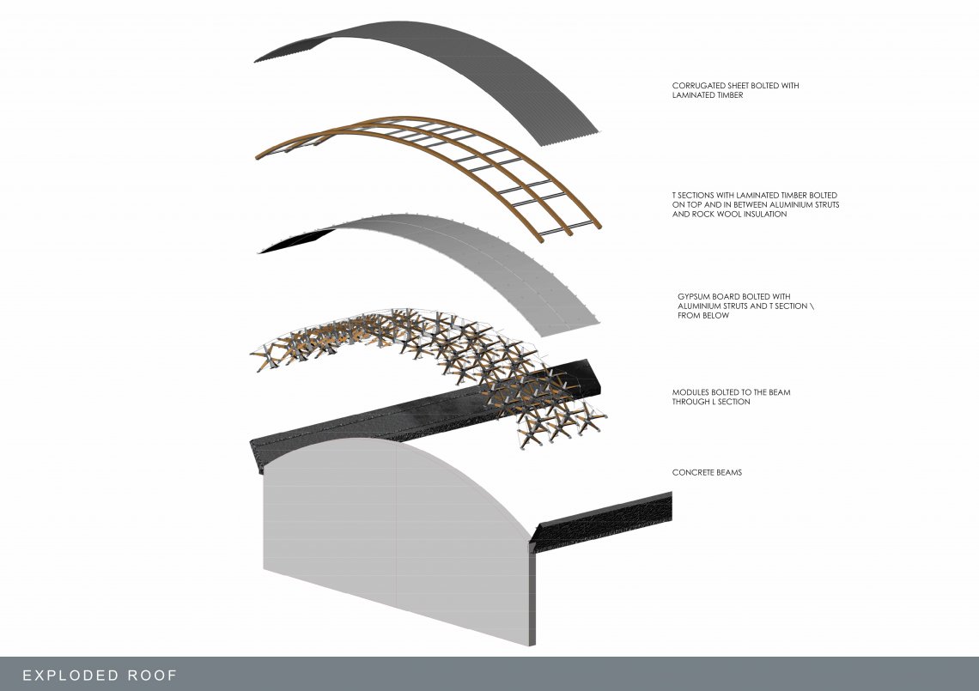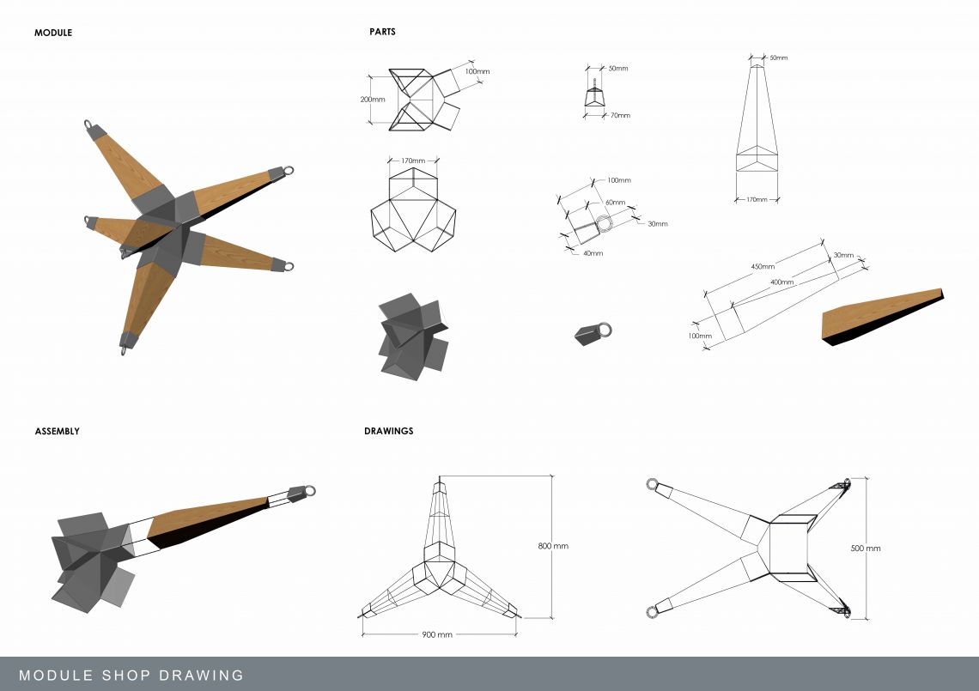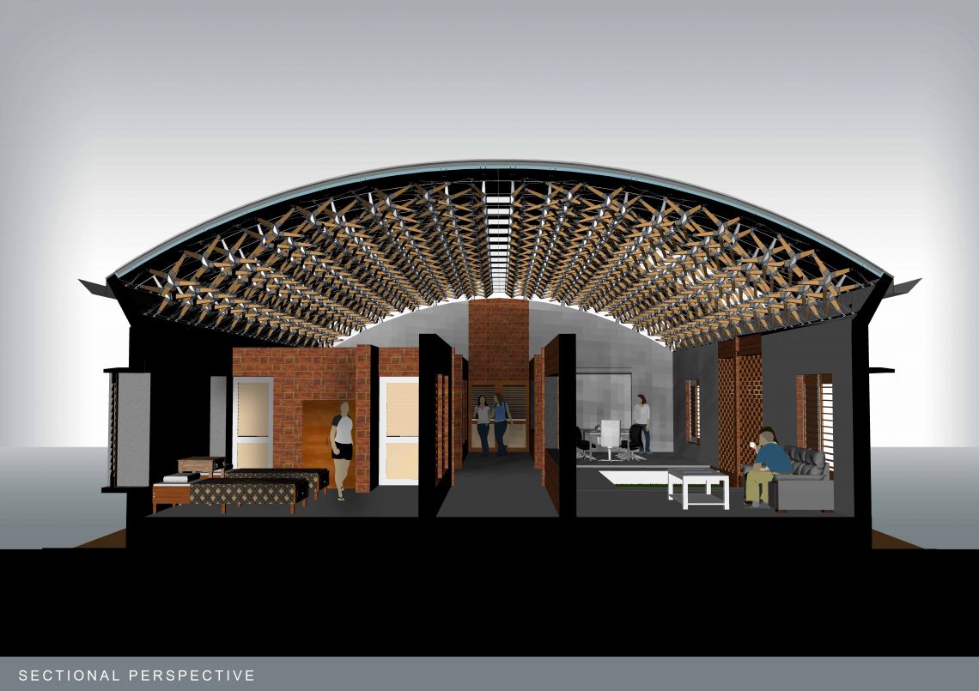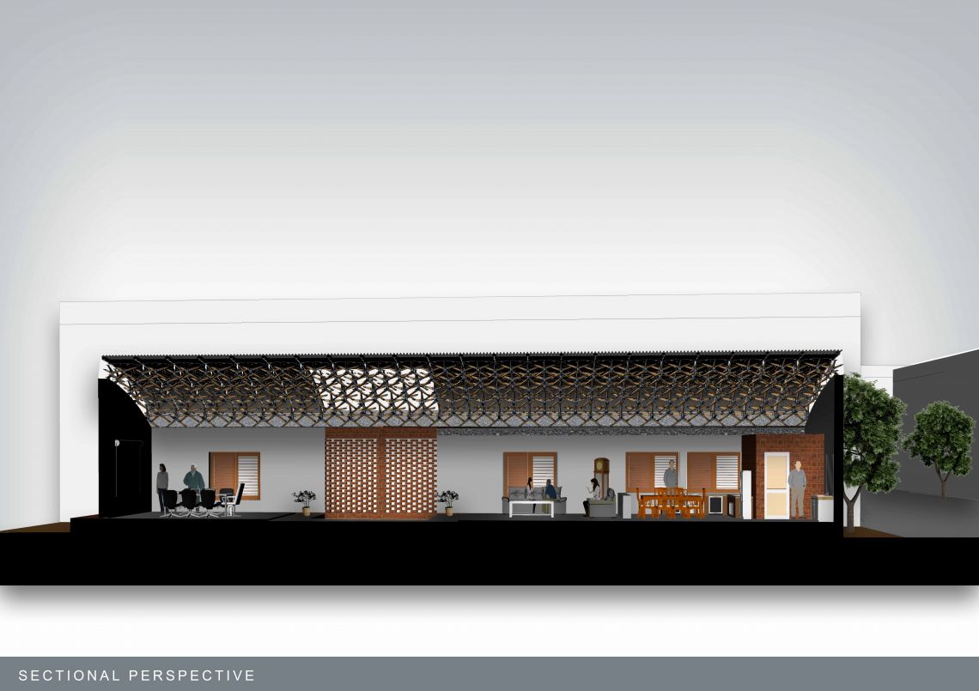Your browser is out-of-date!
For a richer surfing experience on our website, please update your browser. Update my browser now!
For a richer surfing experience on our website, please update your browser. Update my browser now!
Saina Nehwal, number 1 world ranking is an Arjuna and Rajiv Gandhi Khel Ratna awardee badminton player. After having struggled in her own personal life; she intends to work in the realm of sports and sports education for budding talents in different part of our country. She plans to set up facility for training future players pursuing career in badminton.The facility is supposed to select promising girls and boys having aptitude towards sports. In order to establish it,she gathers grant from various sporting bodies and crowdfunding.She intends to set up seven centres across India. The first three centres as a pilot project shall be in Surat, Hyderabad and Ahmedabad. The badminton court has ancillary accommodation facility for coaches and players on twin sharing basis until larger facilities are worked out.She plans to consult architect Bijoy Jain and Ove Arup for developing badminton court facility.The accommodation facility for coaches and senior players; she decides to offer it to young designers. Coming from a modest background; she intends to demonstrate and communicate the value of sensitive use of available resource as well as concerns towards environment as the basis of her brief. The following are the key expectation from the design team An architecture that demonstrate ‘frugality’ as its key basis at various level of design e.g. selection of material, choice of construction process, detailing of building elements and enclosure as a response to thermal comfort, rain and wind. An architecture that uses both industrial as well as artisanal knowledge while crafting the building. As far as possible, it uses some skills and tools available in the region or nearby region to explore its architecture. Design the given program following the undermentioned conditions The footprint of the building shall not exceed 155 sq. mts. The over all span of the building shall be between 7000 mm to 9000 mm. However 30% of built up can go for less span but not less than 4500 mm. 30% of the built up can be taken on first floor if required. The accommodation shall have provision of adding another two rooms on twin sharing basis in the second phase. The plot area shall not exceed 225 sq mts. The plot has smaller side facing east-west and has buildings on both the sides. One of the entry to the court is through this plot.
