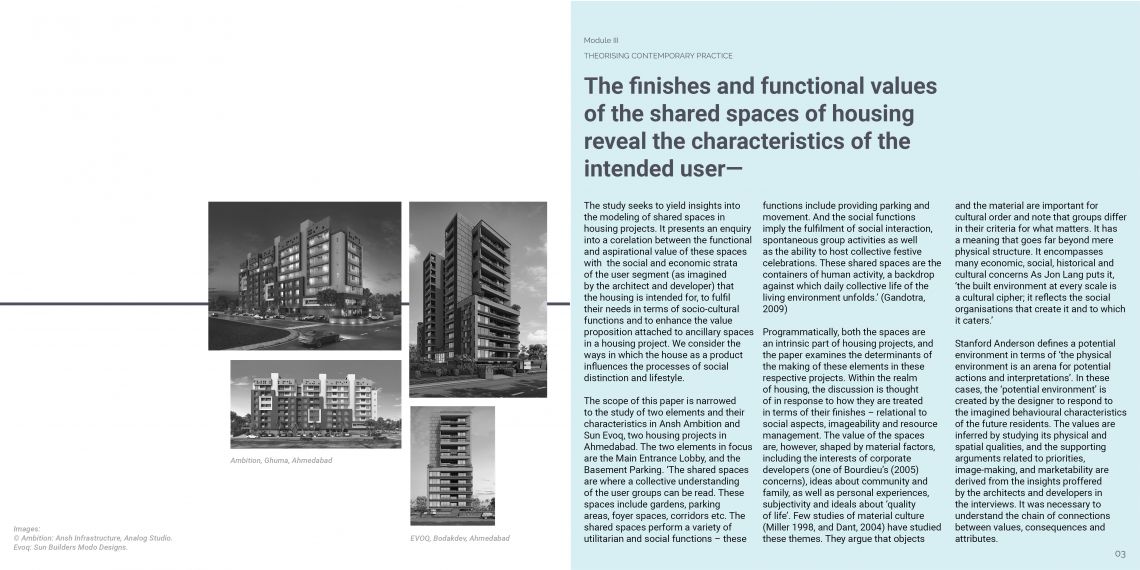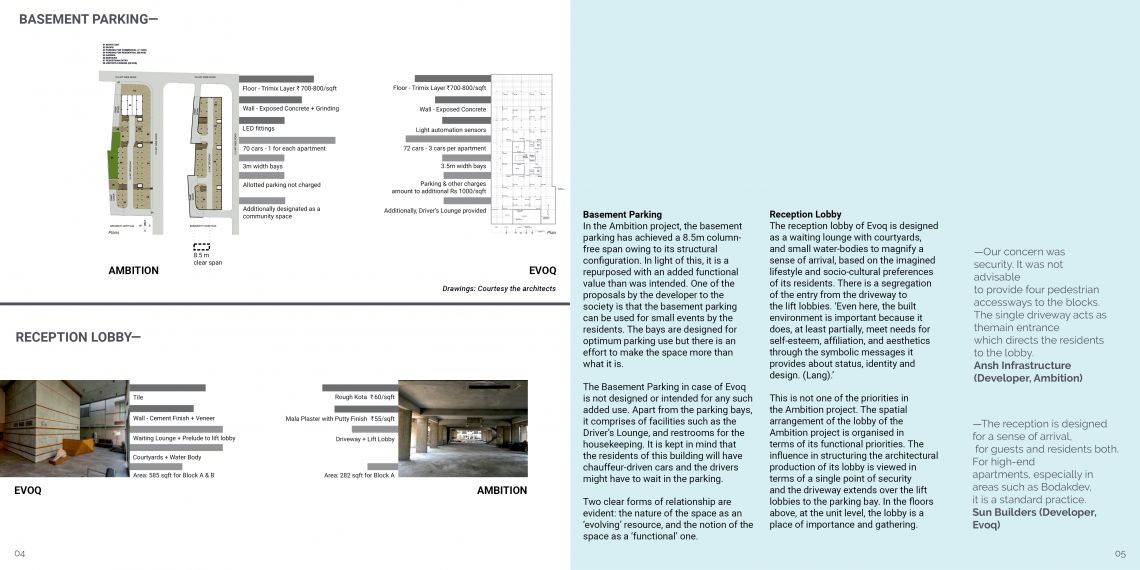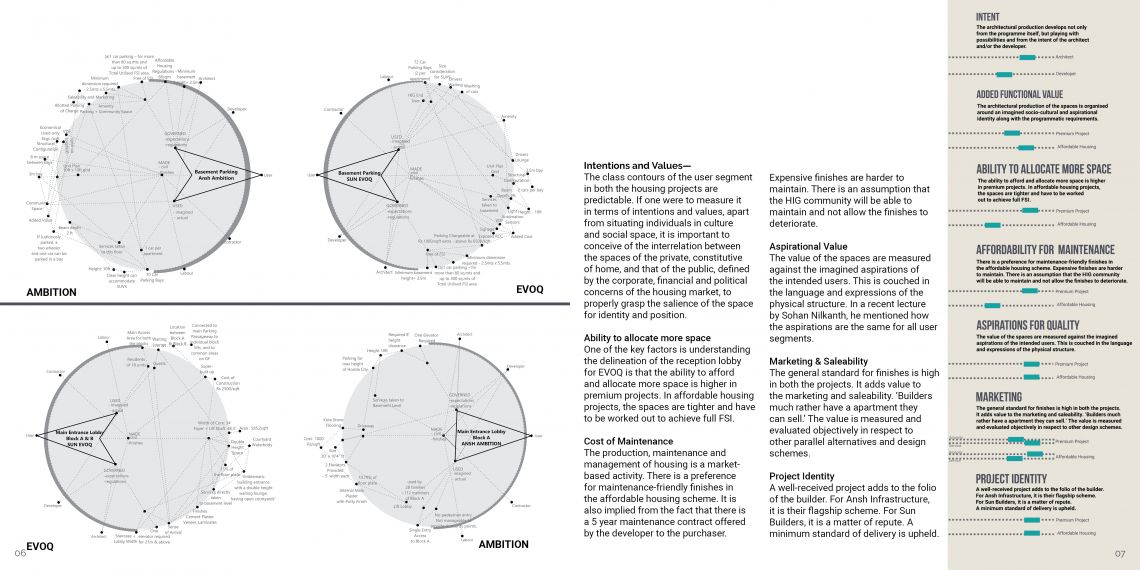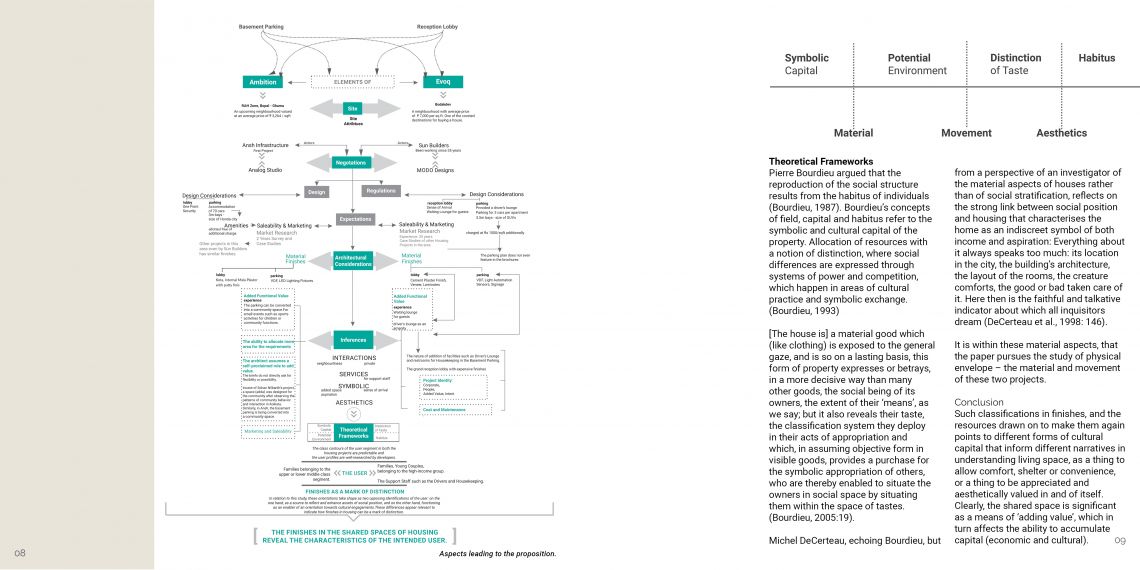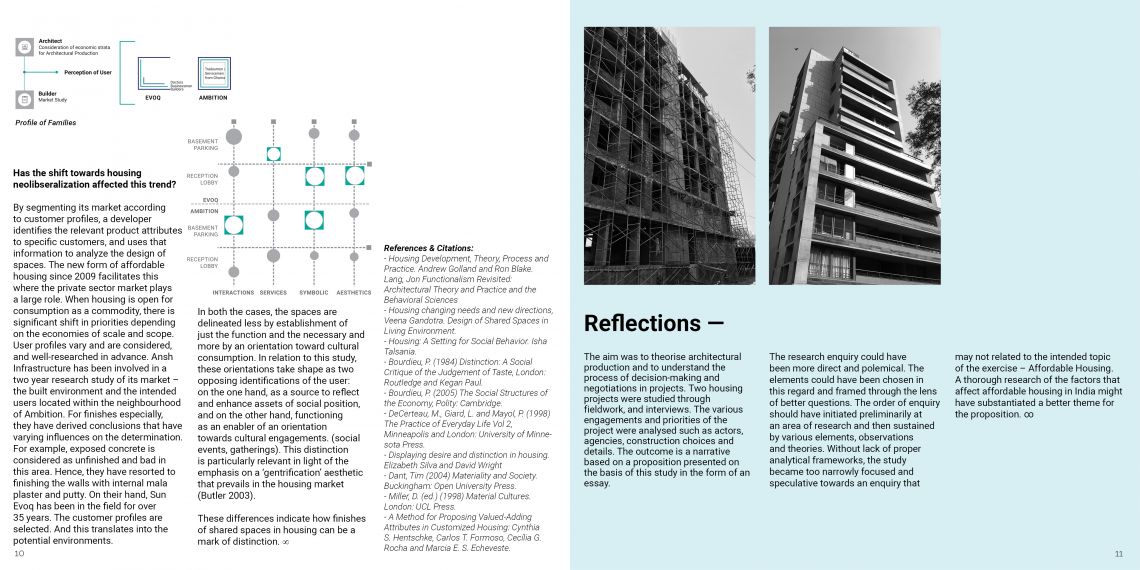Your browser is out-of-date!
For a richer surfing experience on our website, please update your browser. Update my browser now!
For a richer surfing experience on our website, please update your browser. Update my browser now!
The finishes and functional values
of the shared spaces of housing
reveal the characteristics of the
intended user—
The study seeks to yield insights into
the modeling of shared spaces in
housing projects. It presents an enquiry
into a corelation between the functional
and aspirational value of these spaces
with the social and economic strata
of the user segment (as imagined
by the architect and developer) that
the housing is intended for, to fulfil
their needs in terms of socio-cultural
functions and to enhance the value
proposition attached to ancillary spaces
in a housing project. We consider the
ways in which the house as a product
influences the processes of social
distinction and lifestyle. The scope of this paper is narrowed
to the study of two elements and their
characteristics in Ansh Ambition and
Sun Evoq, two housing projects in
Ahmedabad. The two elements in focus
are the Main Entrance Lobby, and the
Basement Parking.
* Please note 3D images and drawings of the two projects are courtesy of the architects.
