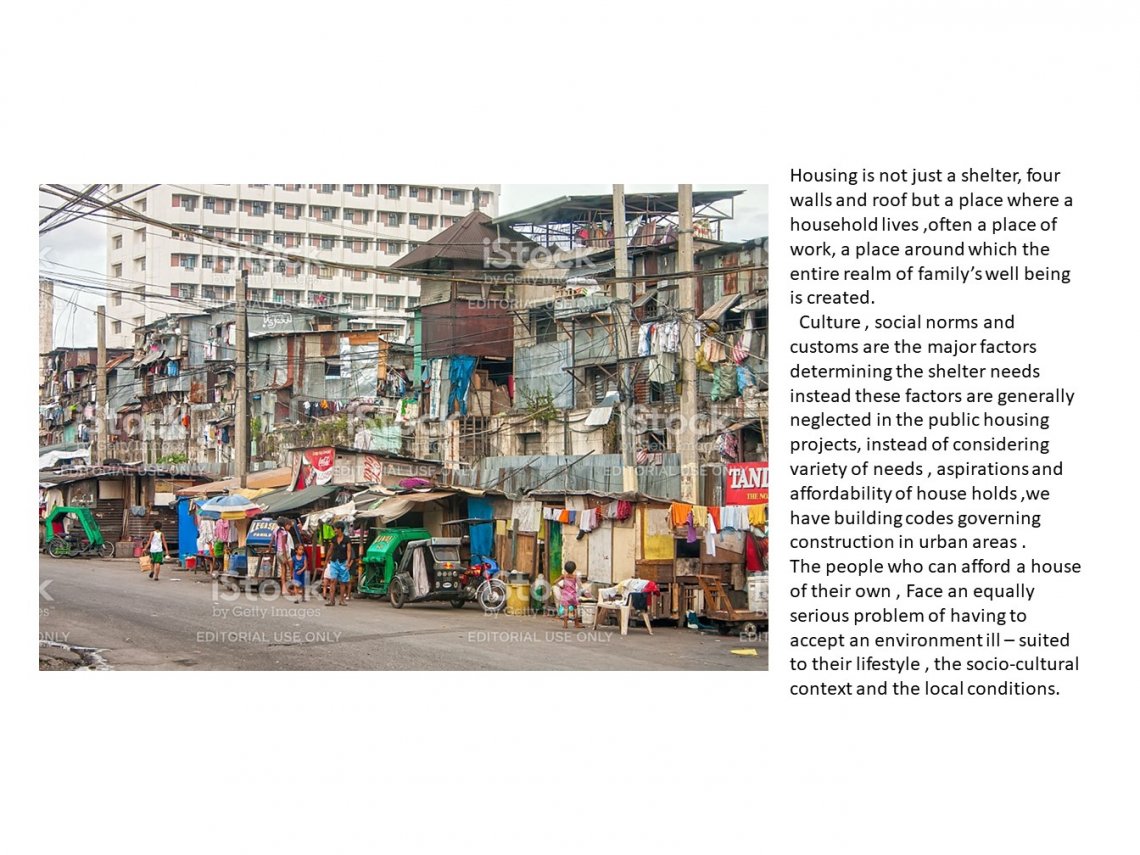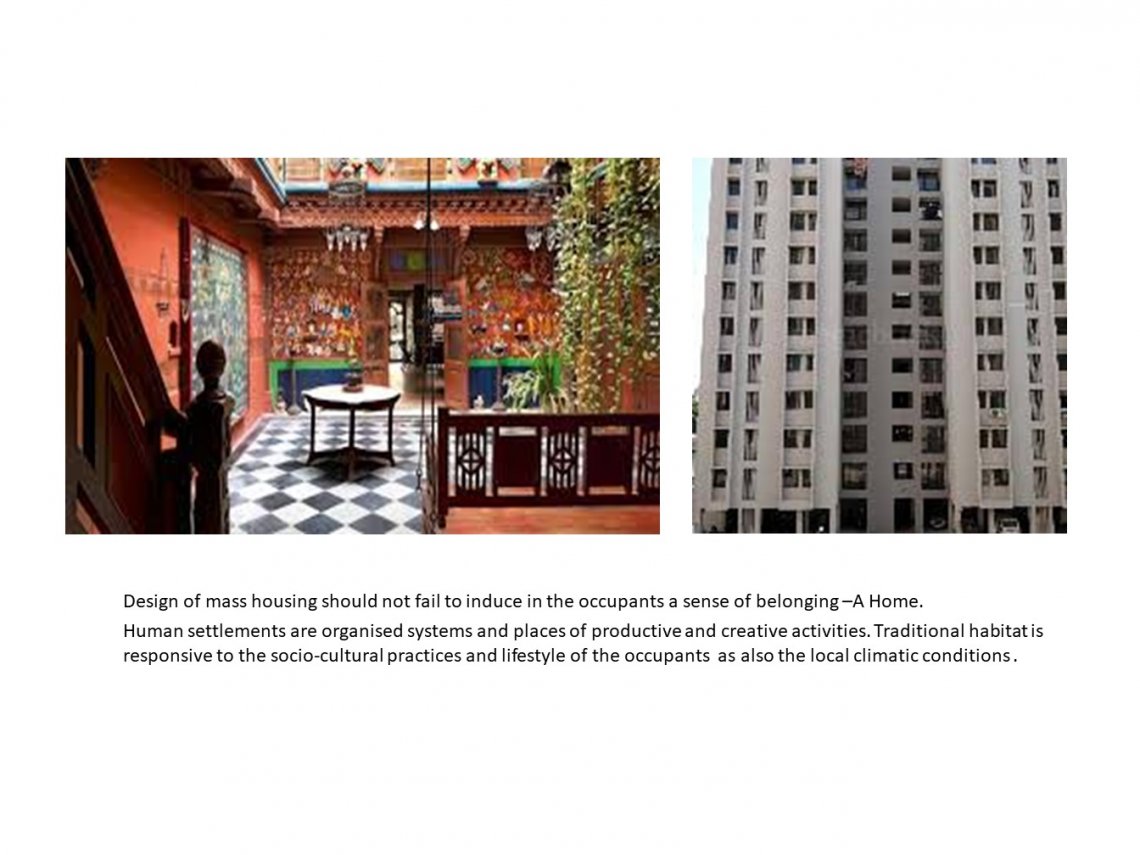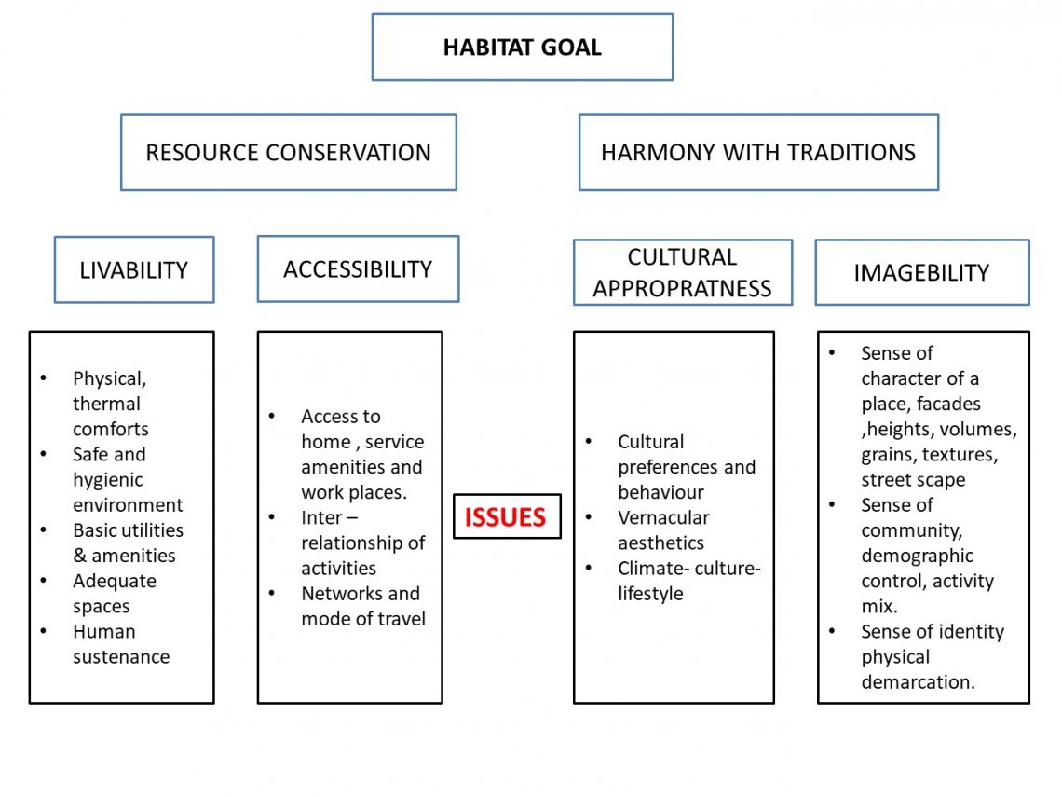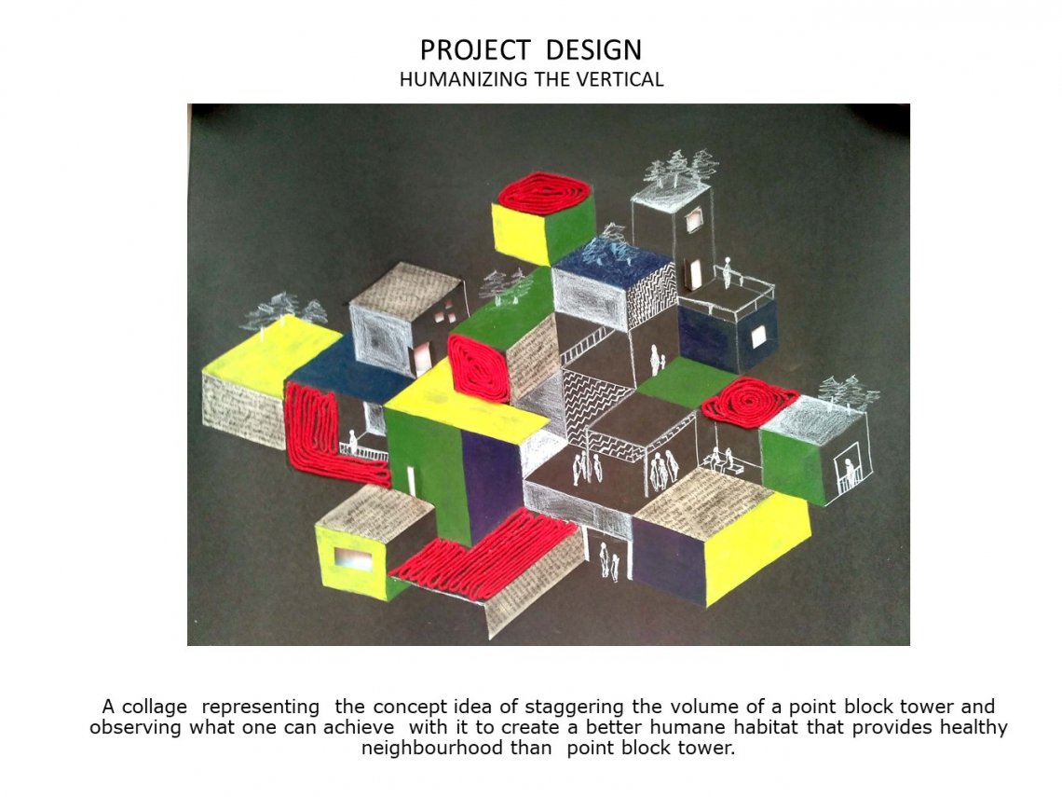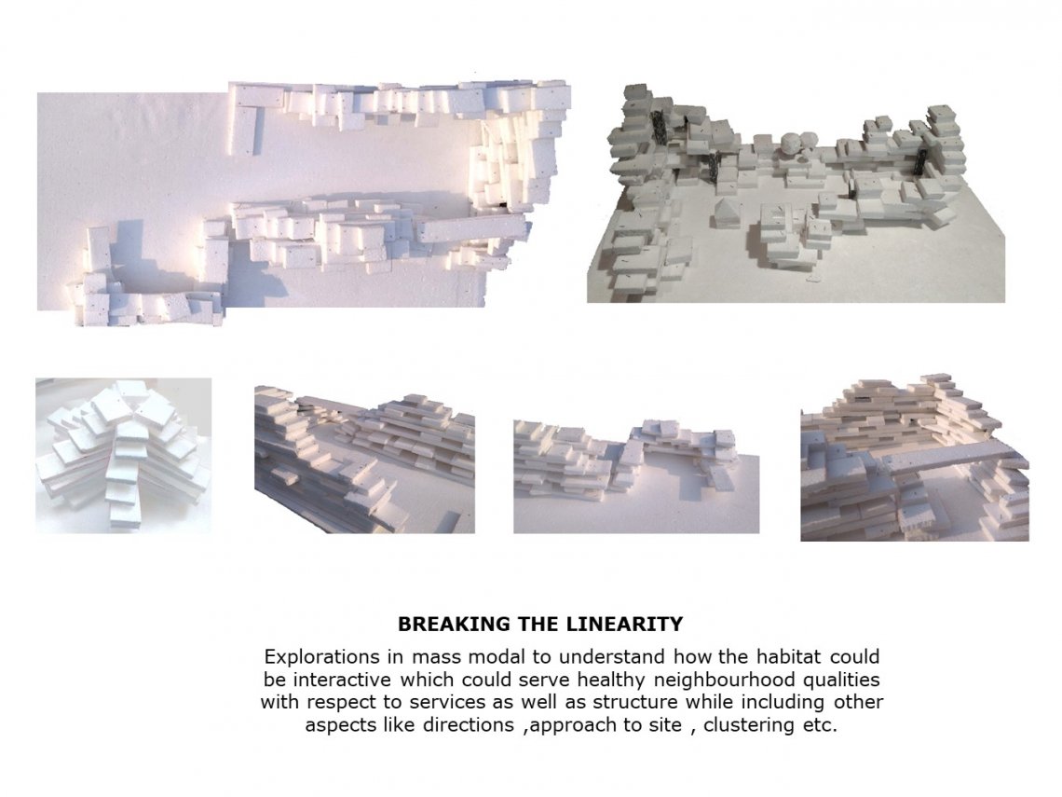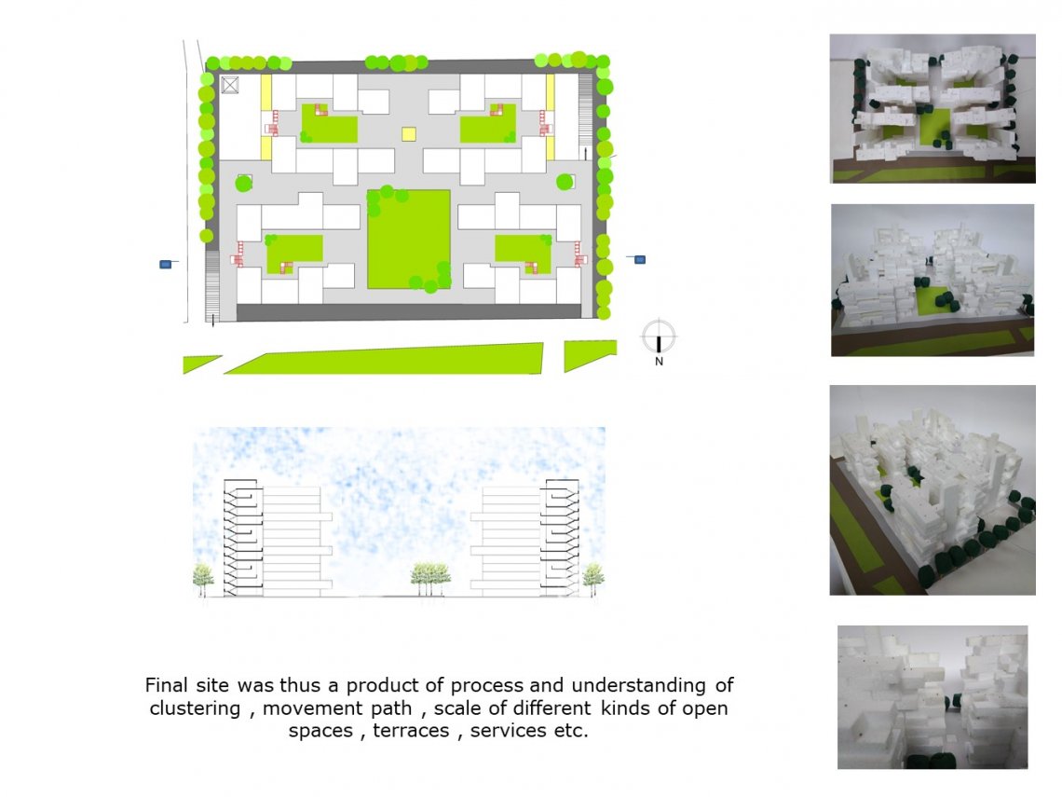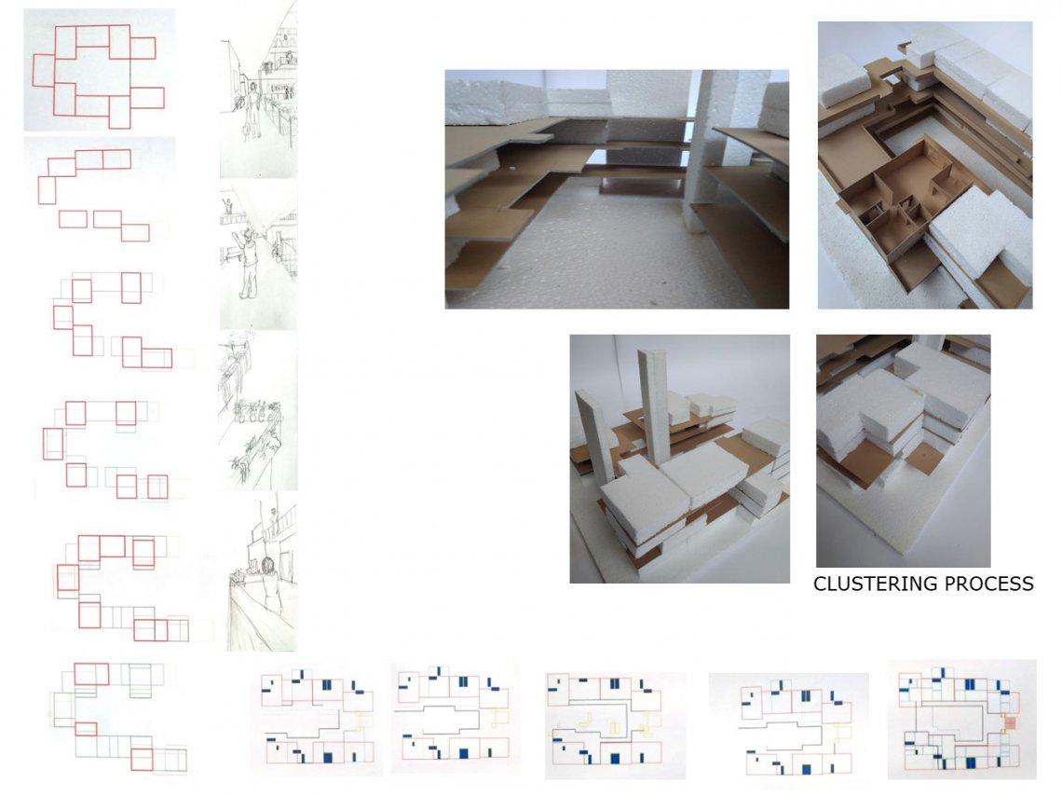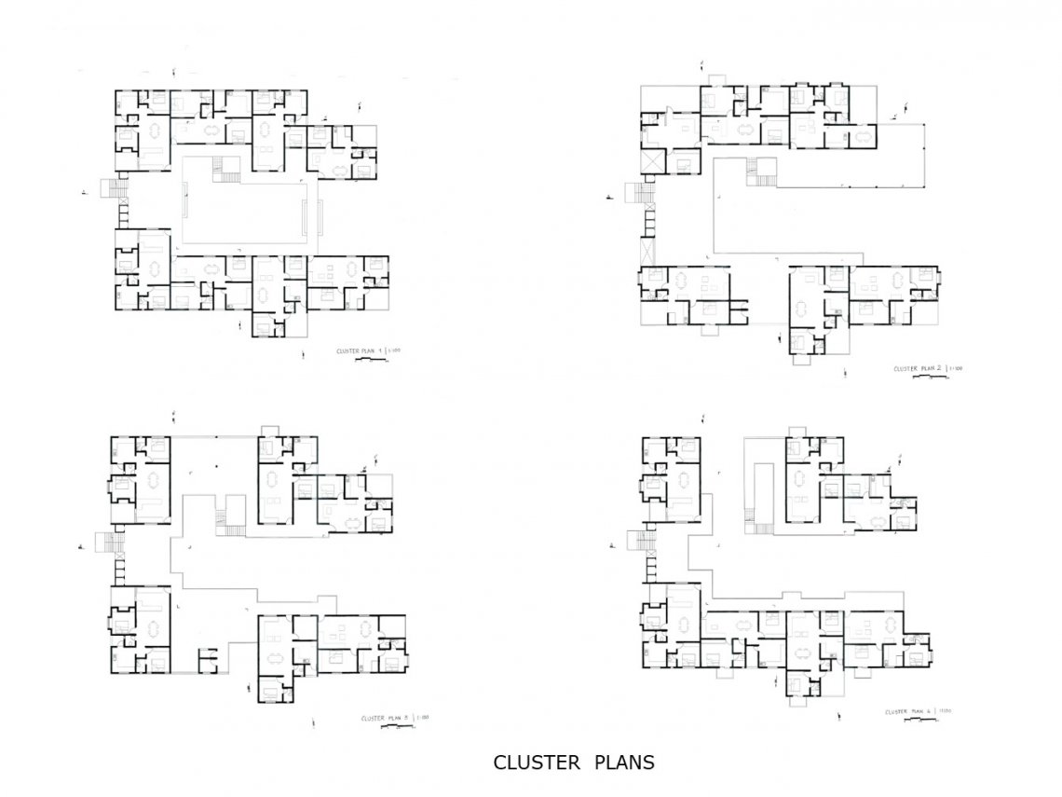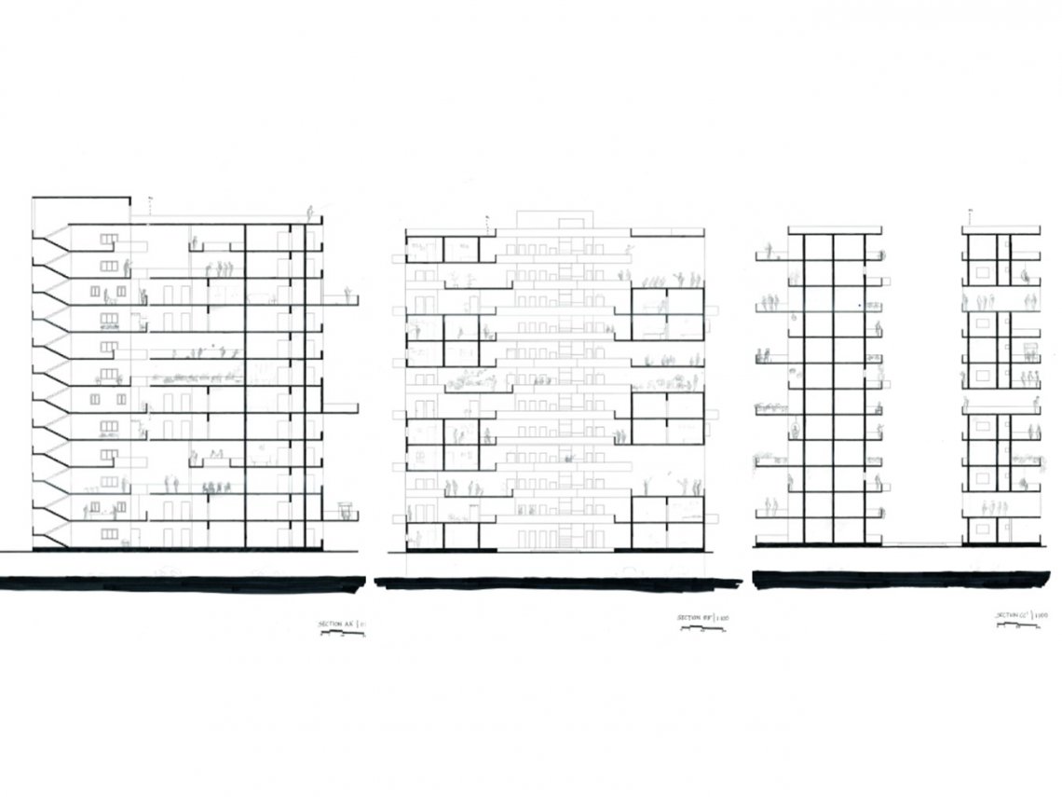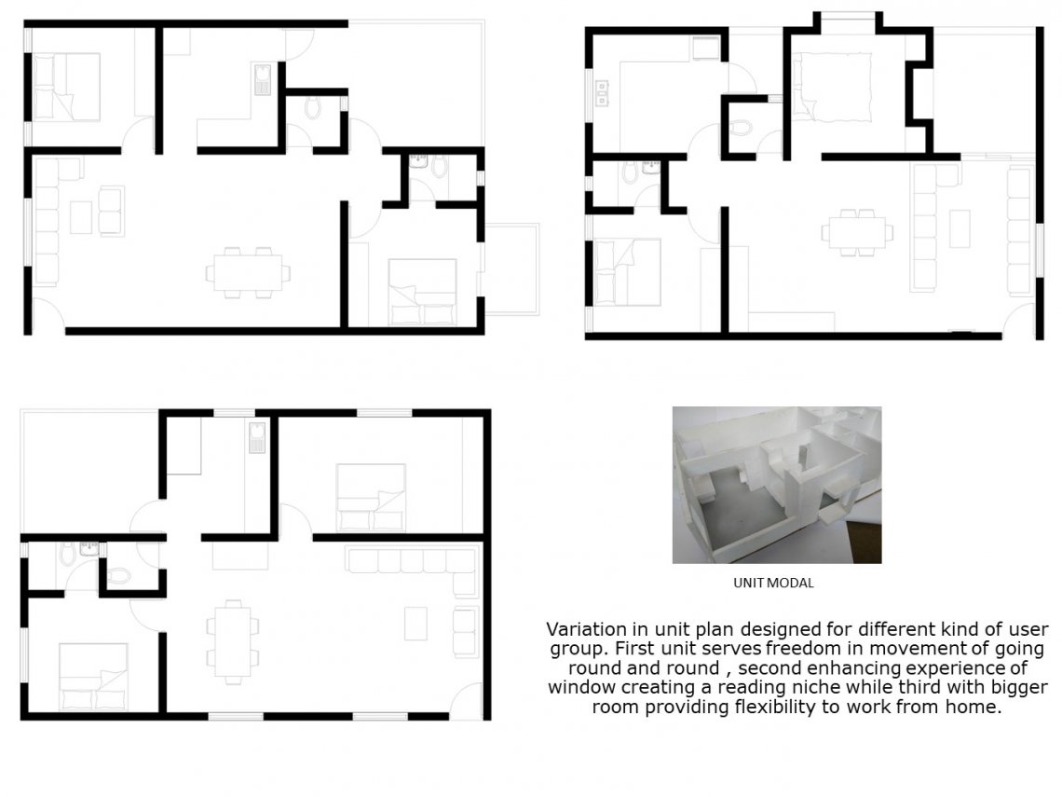Your browser is out-of-date!
For a richer surfing experience on our website, please update your browser. Update my browser now!
For a richer surfing experience on our website, please update your browser. Update my browser now!
The intention of this project was the break the linearity of the point block tower and see what could be achieved by arranging clusters vertically. The conceptual ideas where further developed by making multiple . One of the observation was how semi open and public spaces are left out and how that could be incorporated to make the habitat more interactive. Atrium , overlooking platforms , green spaces on floors allowing residents to grow, semi open spaces on alternate floors , skip floor are some of the examples to make the habitat humanized .
