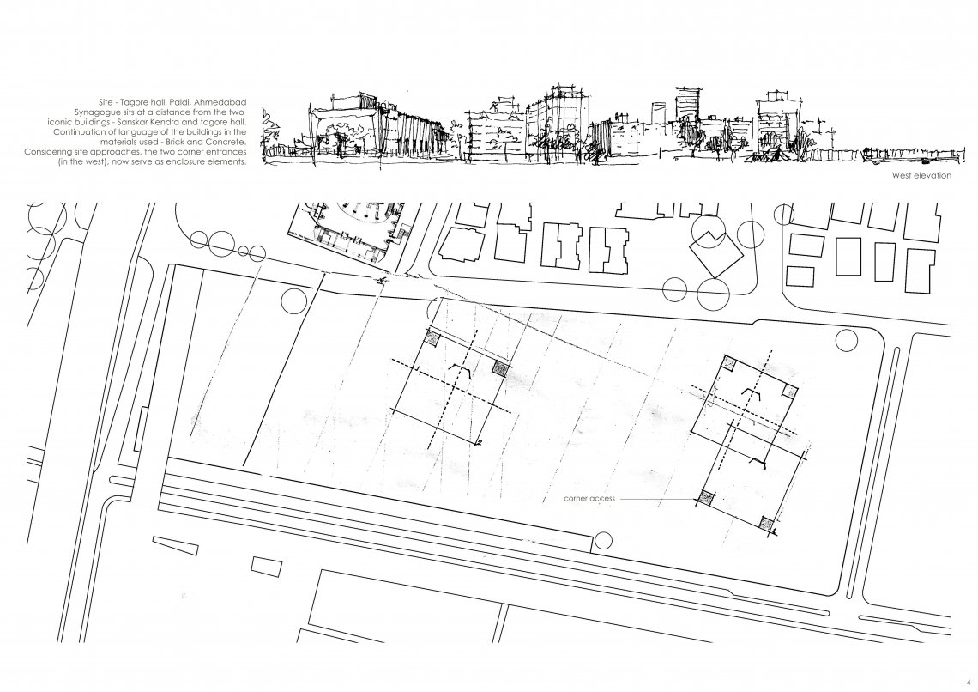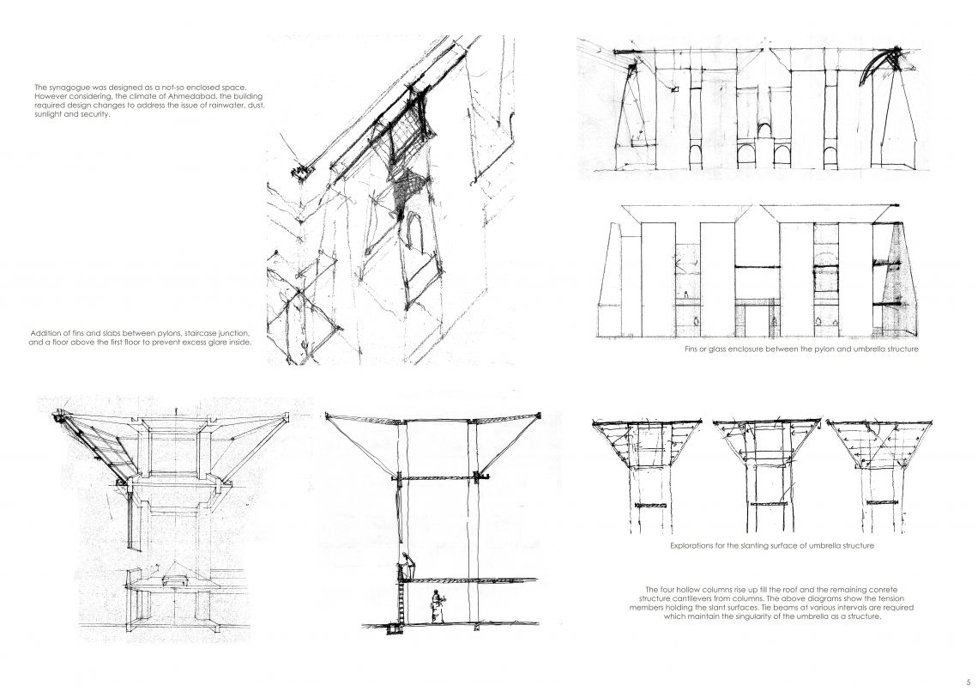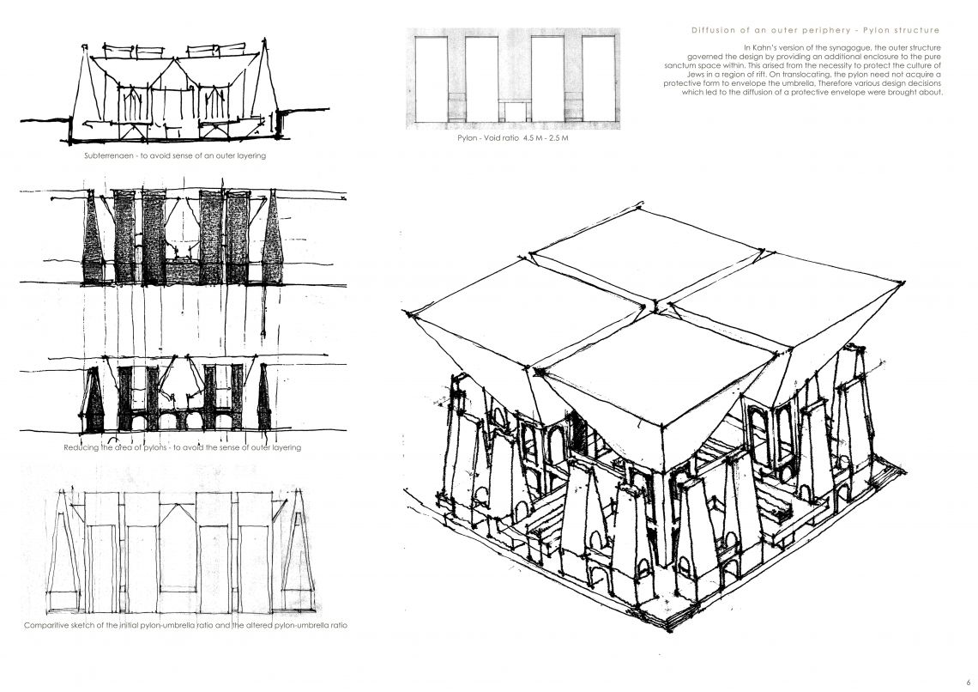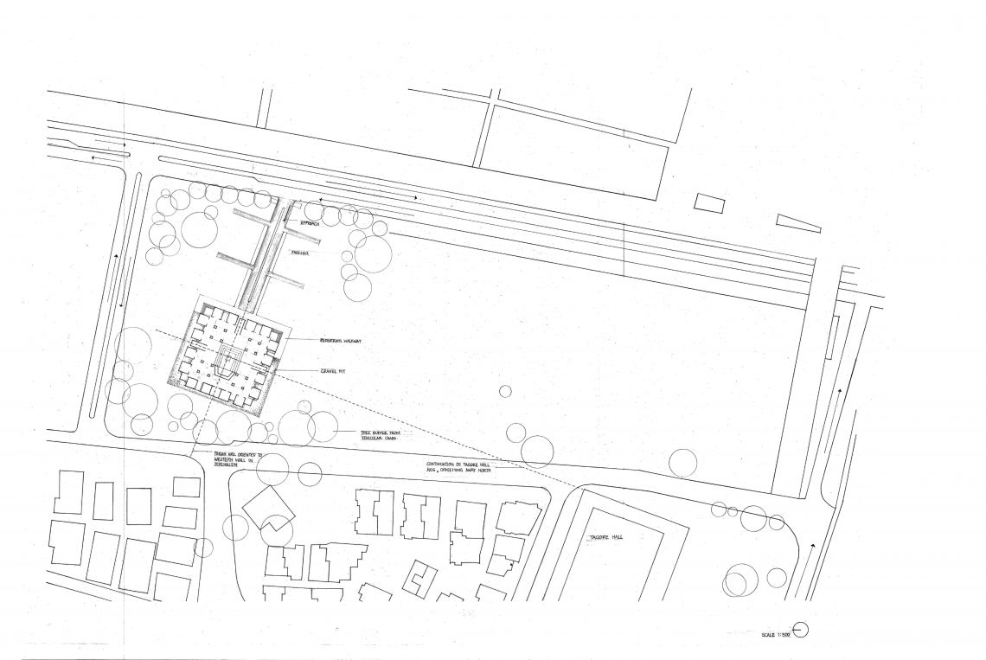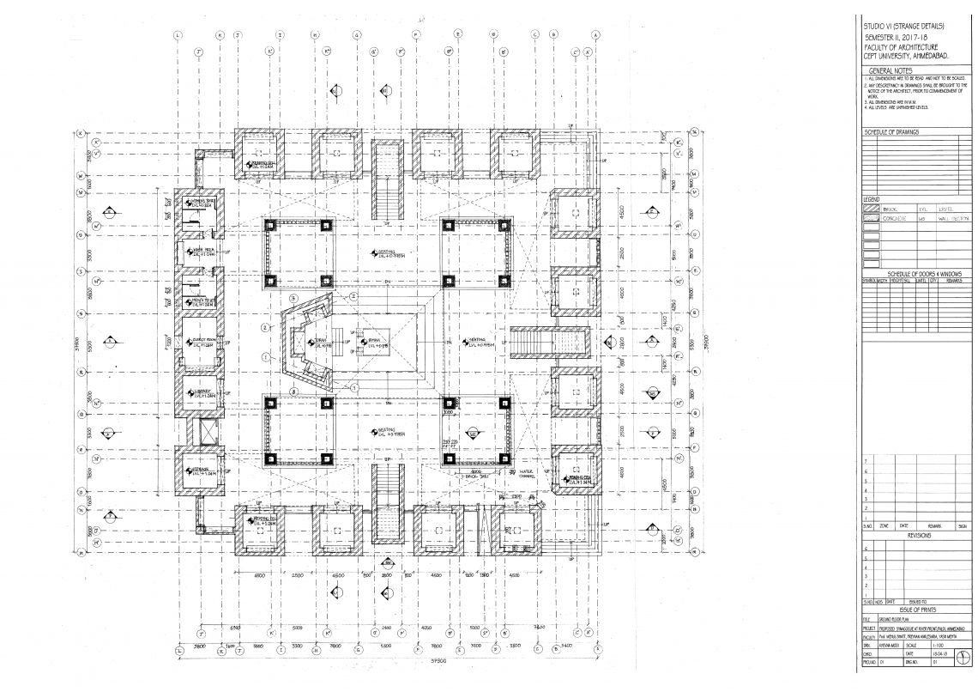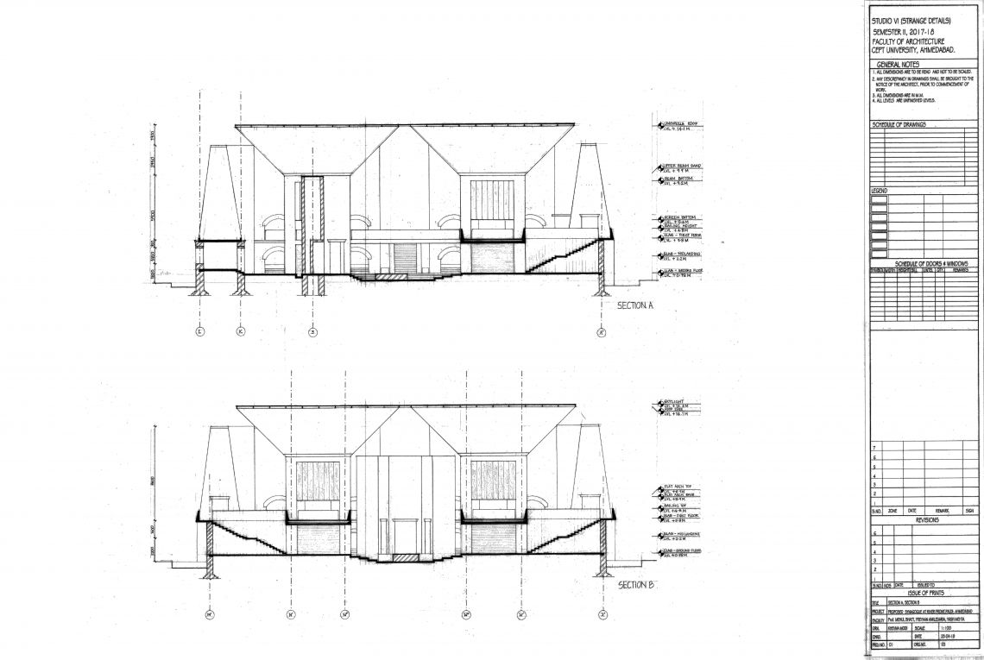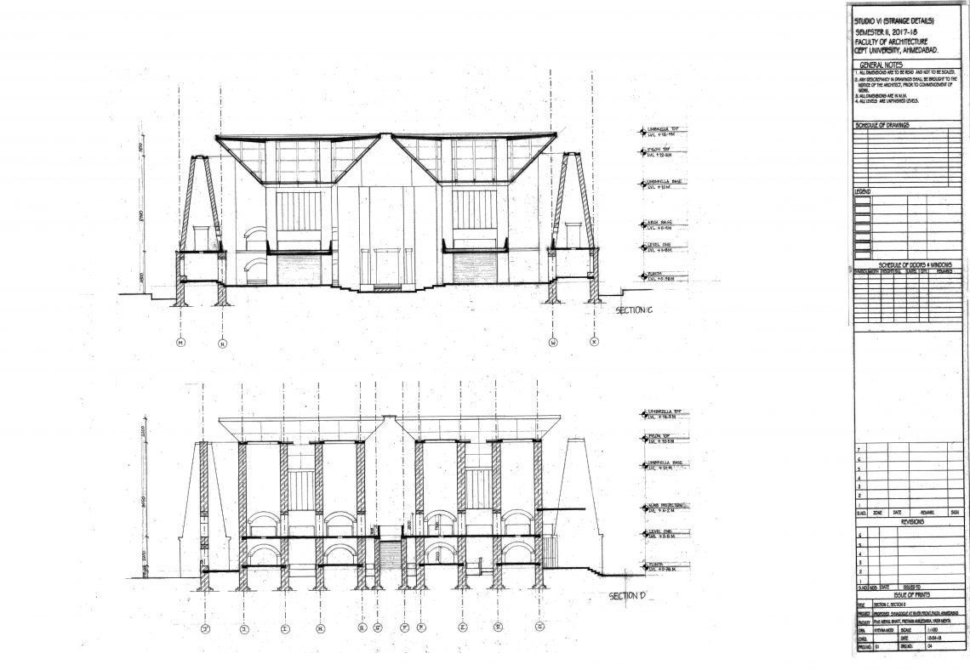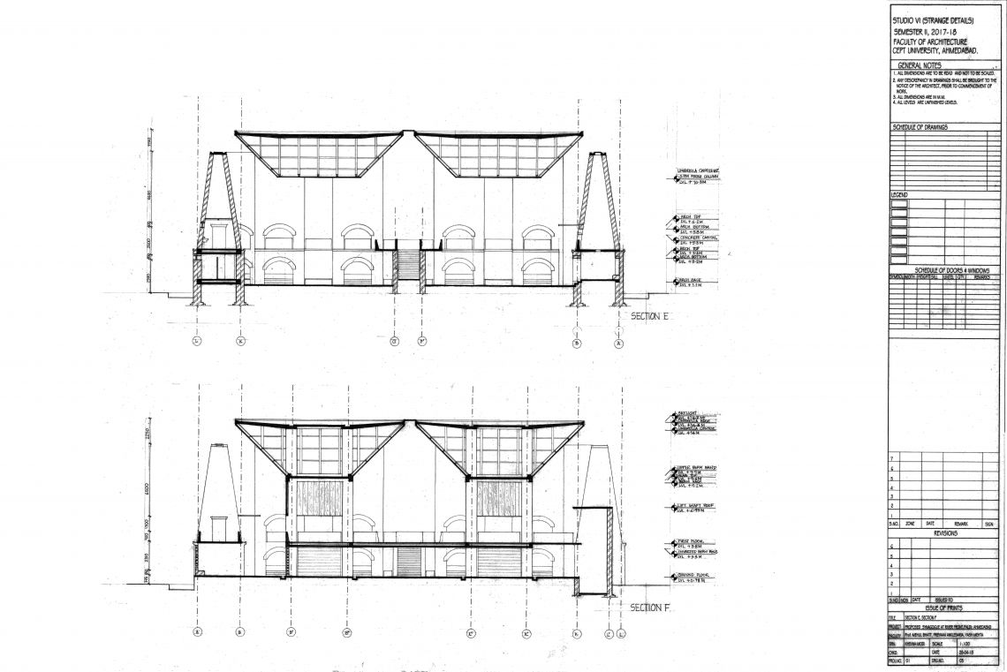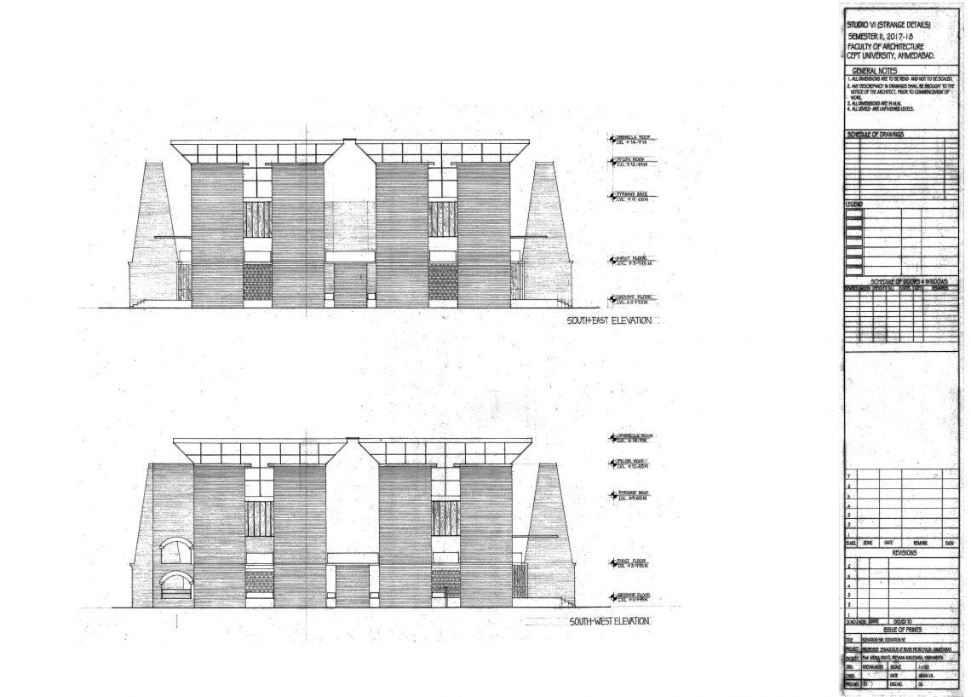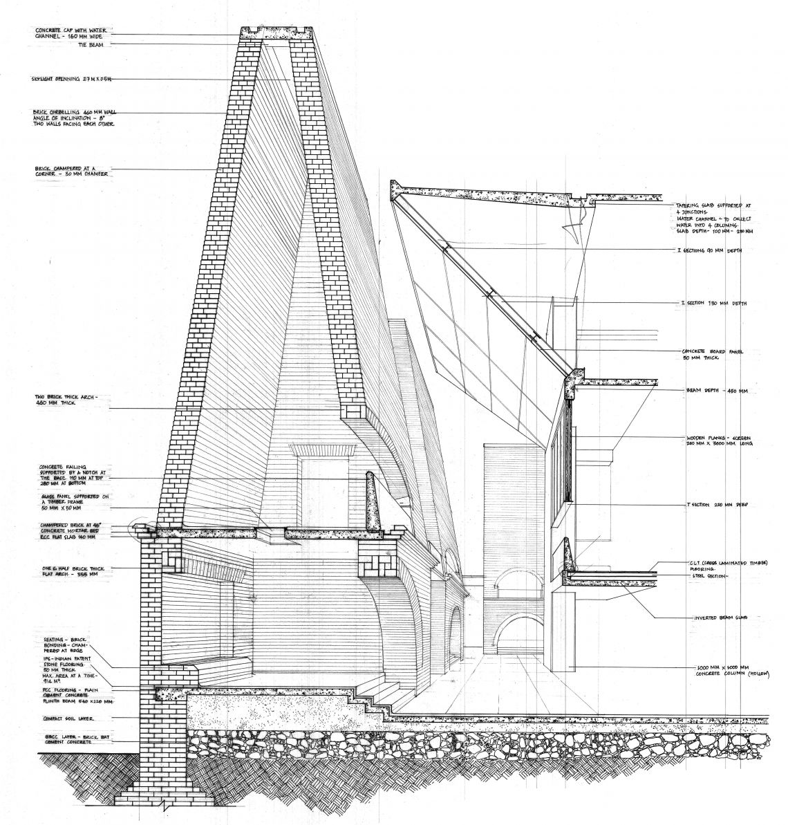Your browser is out-of-date!
For a richer surfing experience on our website, please update your browser. Update my browser now!
For a richer surfing experience on our website, please update your browser. Update my browser now!
This studio project is an attempt to unfold the construction details and working drawings of an un-built project by Louis Kahn on trans-locating it in Ahmedabad. The Hurva Synagogue originally designed as a two layered building, the outer heavy mass enveloping the fragile inner sanctum sat amidst the historical context of The dome of the Rock and The western Wall in Jerusalem. Contextualized in a region with constant religious rifts, the synagogue developed the character of a protective cage for the Jewish community. On trans-locating it to the site chosen along the riverfront near Sanskar Kendra and Tagore Hall, both built by renowned architects, the design program demanded modifications on the basis of its context, functionality, material response and climate considerations. Having uprooted the synagogue from a dense city street fabric to a sparsely woven road network, two of the entrances were eliminated, allowing access from only two corners. On similar basis, the synagogue now no longer required the massive envelope, hence the pylons were reduced in area, and therefore in height. The original design had to be re-looked at in terms of the openings, thus considering the drainage of water, amount of sunlight and glare. These were brought about by the introduction of screens in different planes to maintain the porosity of the building yet shelter the space. Sitting in the context of Ahmedabad, the material palette was chosen to be of humble character of that merging with its neighboring buildings. Sixteen outer pylons were designed out of a corbelled brick structure and the four inner umbrella structures out of concrete. This further lead to the manifestation of the design ideas into a series of constructive working drawings. The volume generated between the pylon structure and the umbrella structure was then developed to a stage with an added perspective.
