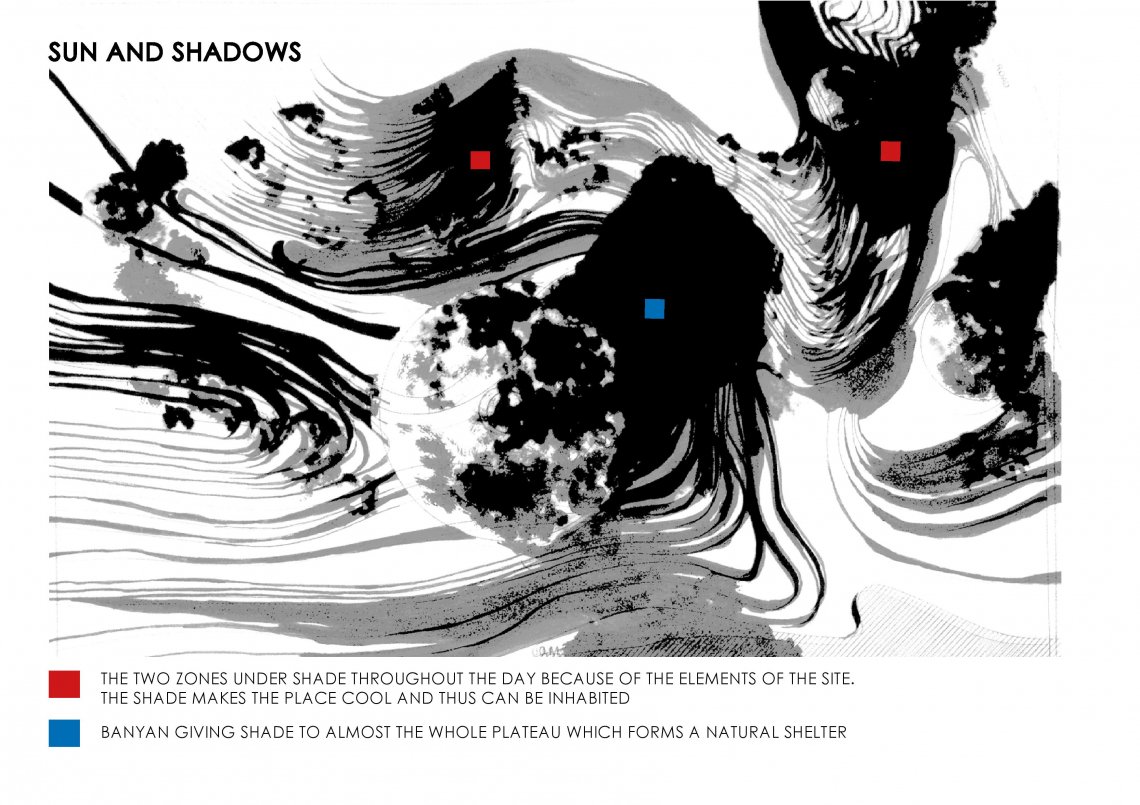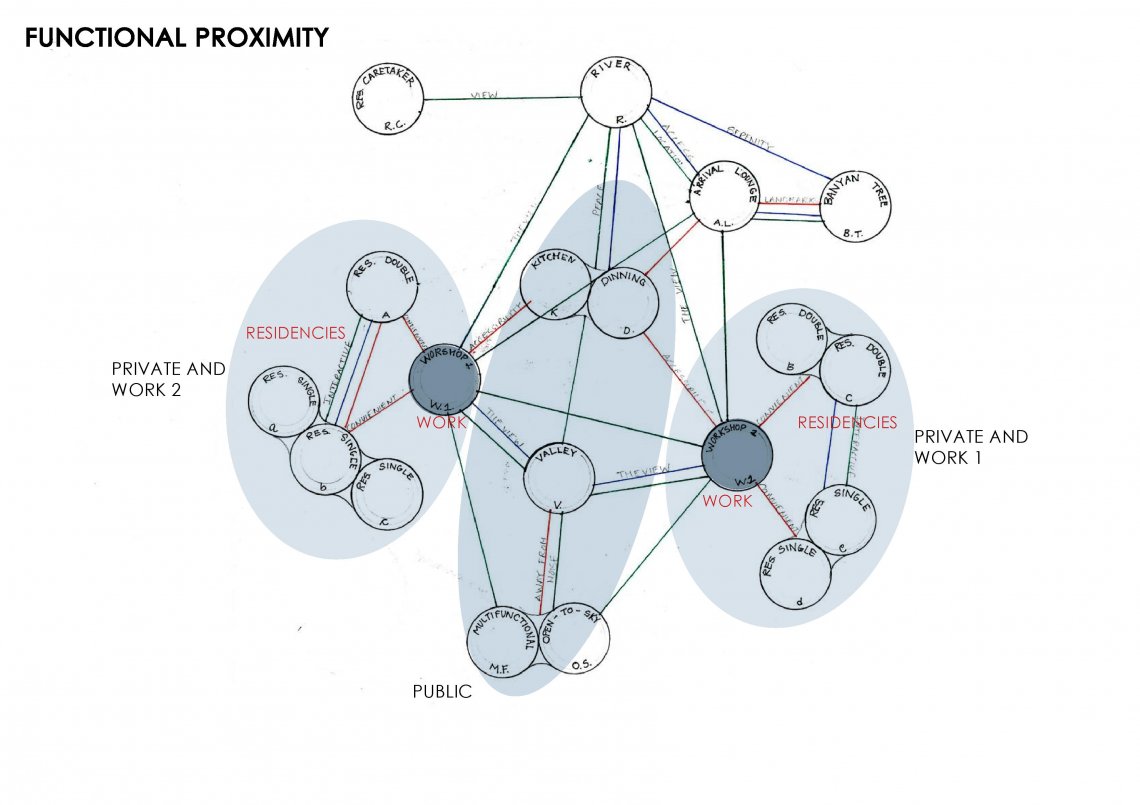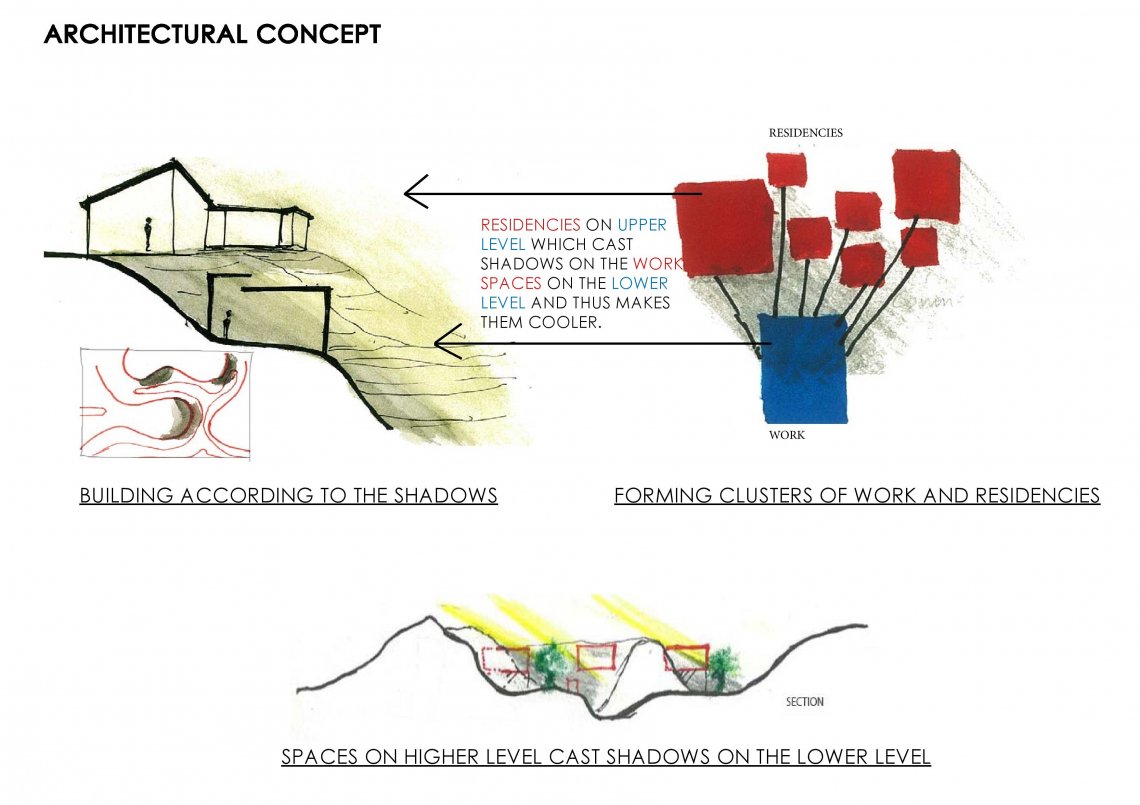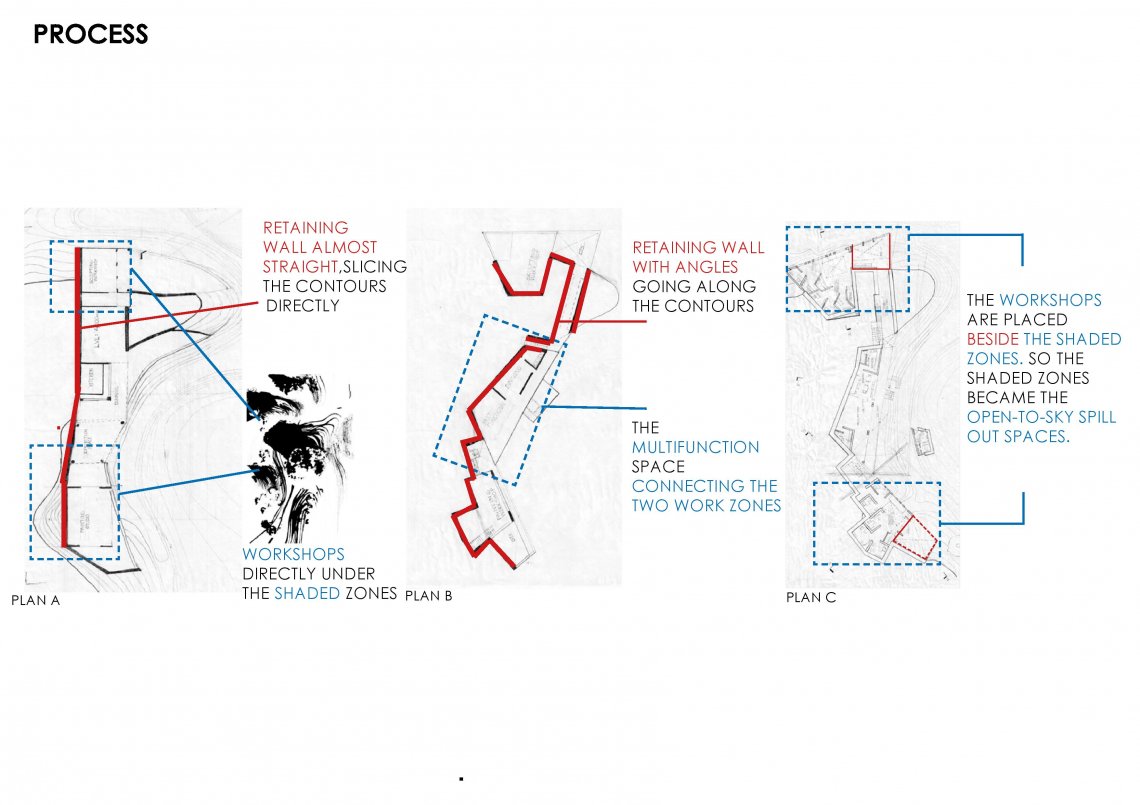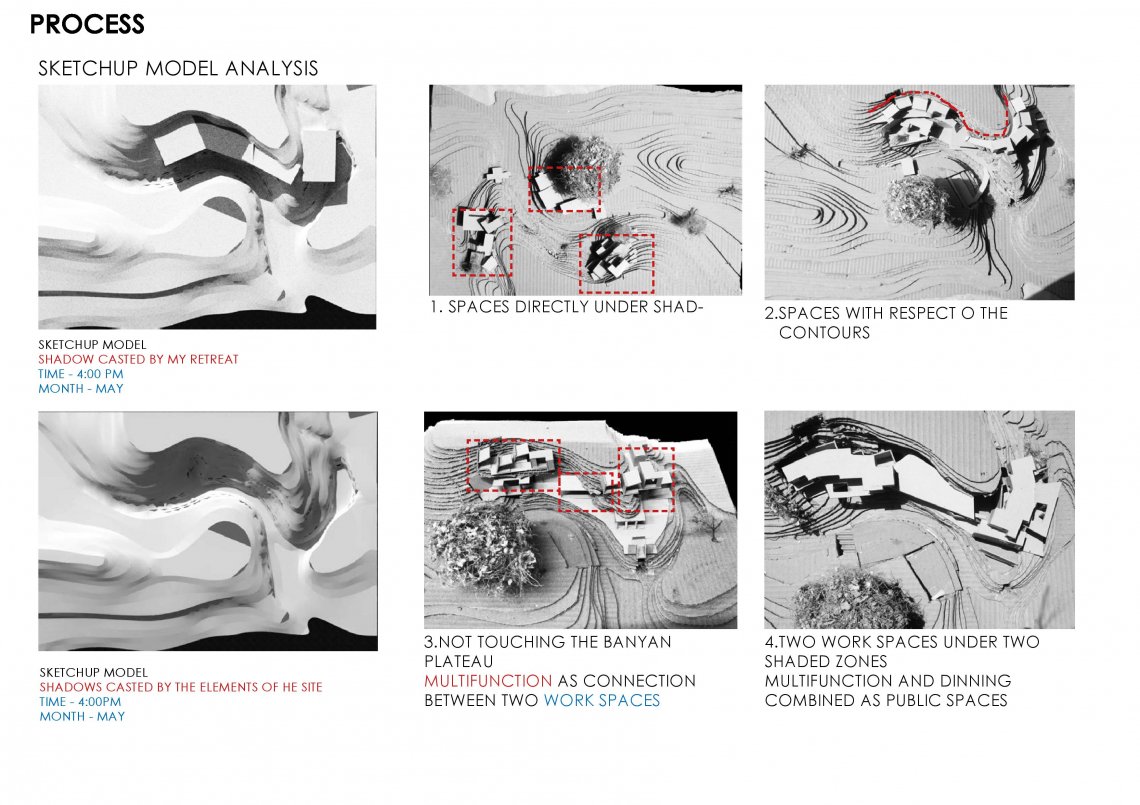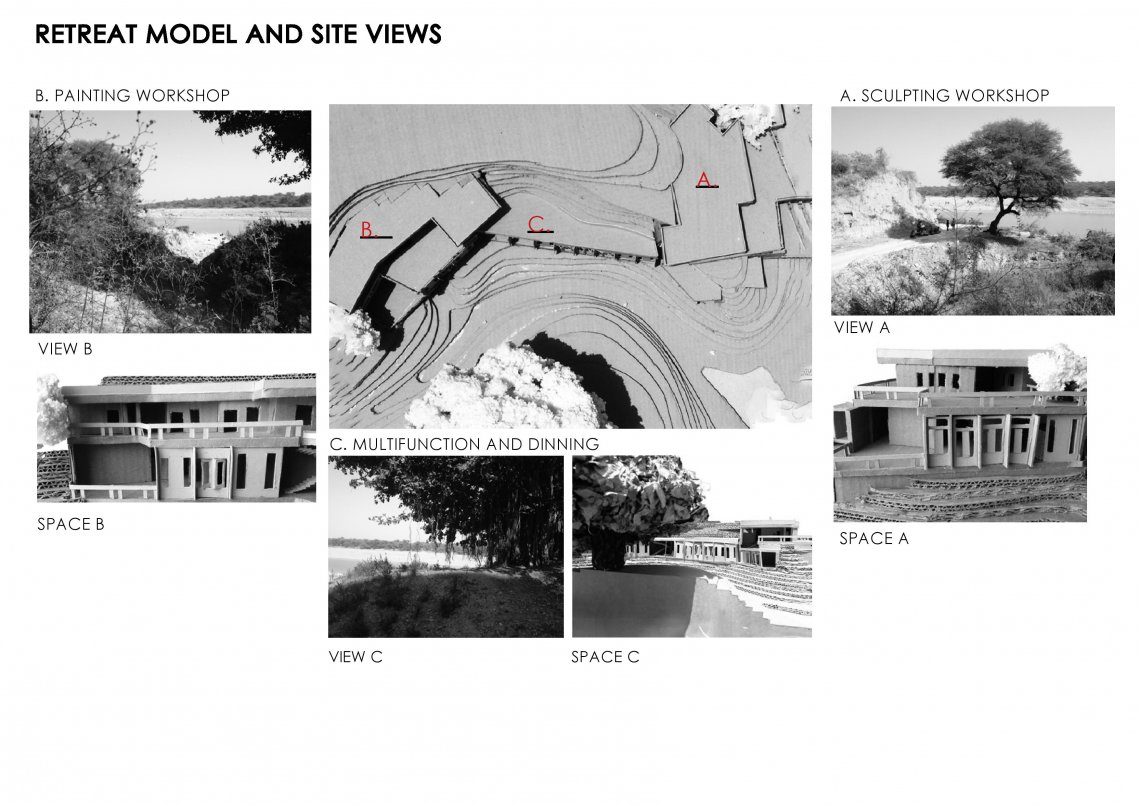Your browser is out-of-date!
For a richer surfing experience on our website, please update your browser. Update my browser now!
For a richer surfing experience on our website, please update your browser. Update my browser now!
The concept is about building in the shadows cast by the elements of the site. The program has been divided into two workstations; painting zone and sculpting zone. The two work zones are connected by the gathering places like multifunctional spaces and dinning area. The publiv places are on the lower plinth and the private residencies are on the upper level in fragments. The open to sky spaces get shadows naturally and become the spill out spaces for the workshops. the staircases forms the transitional spaces.
