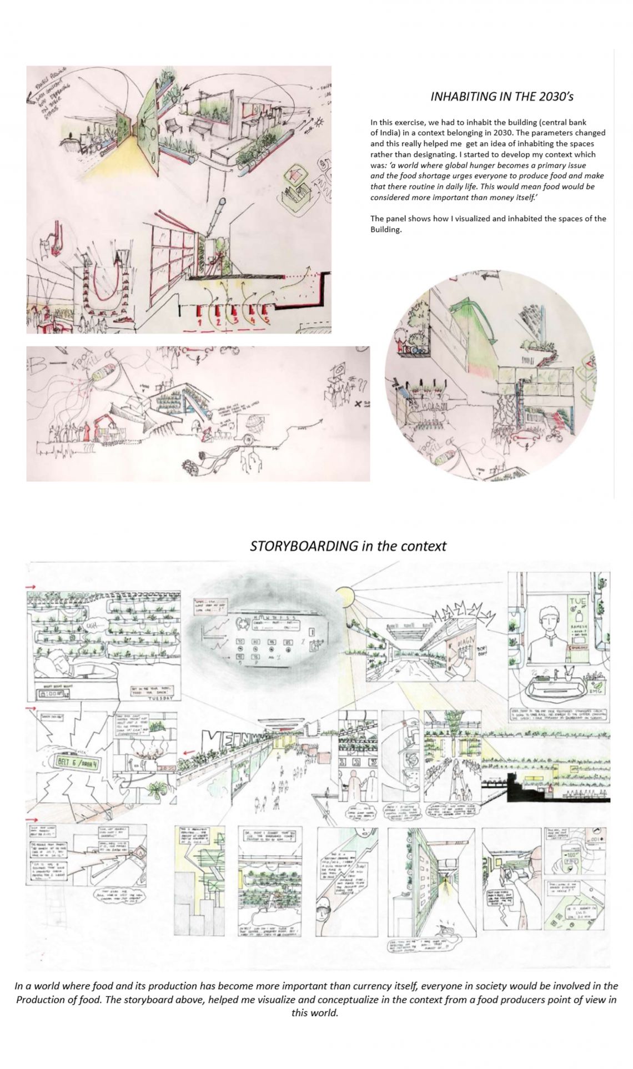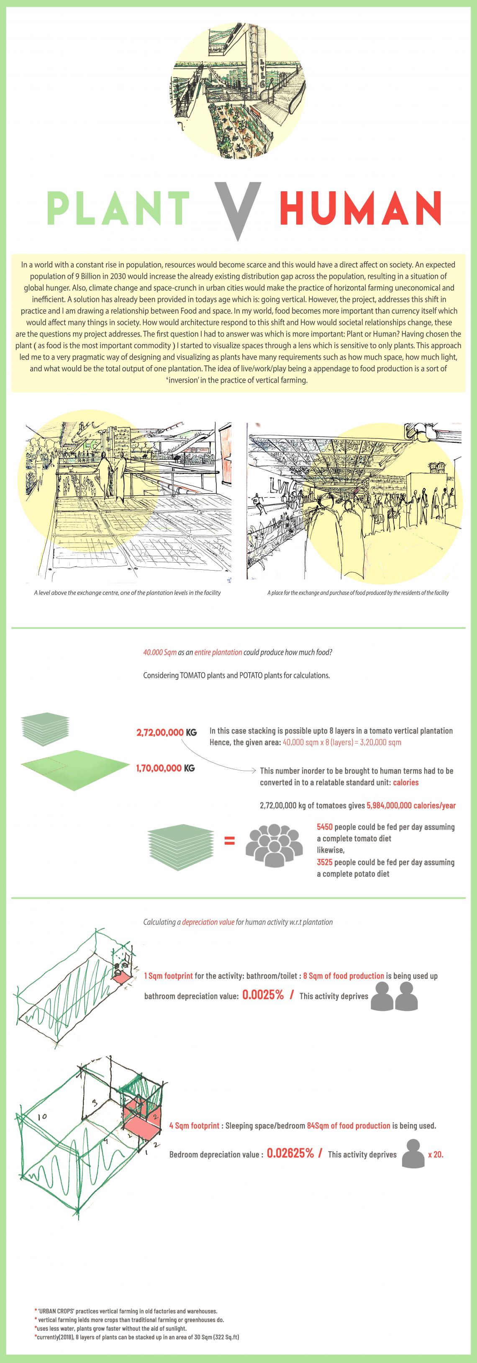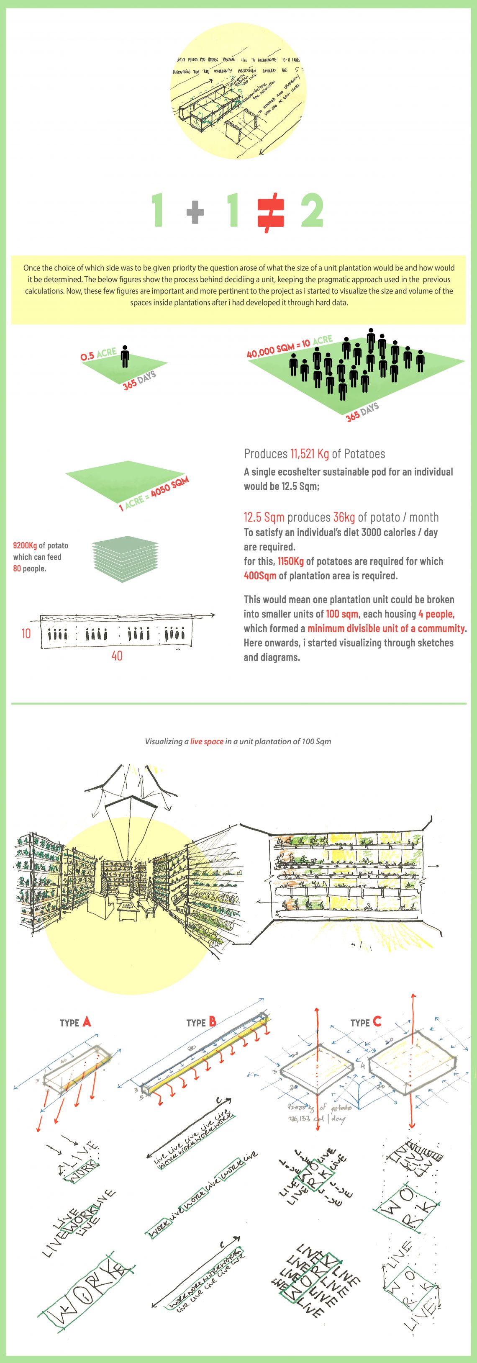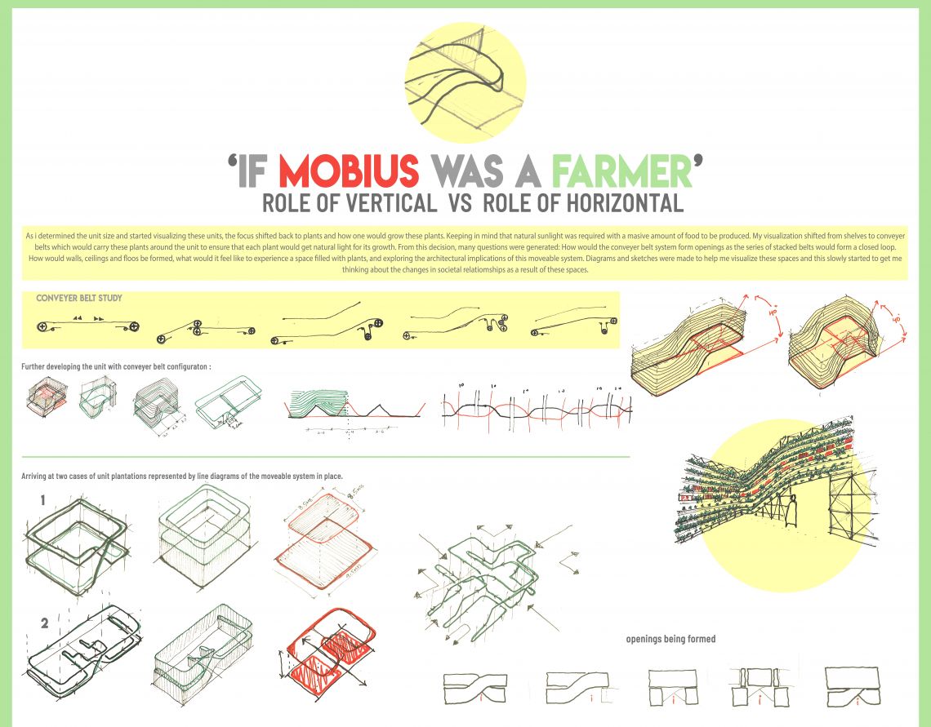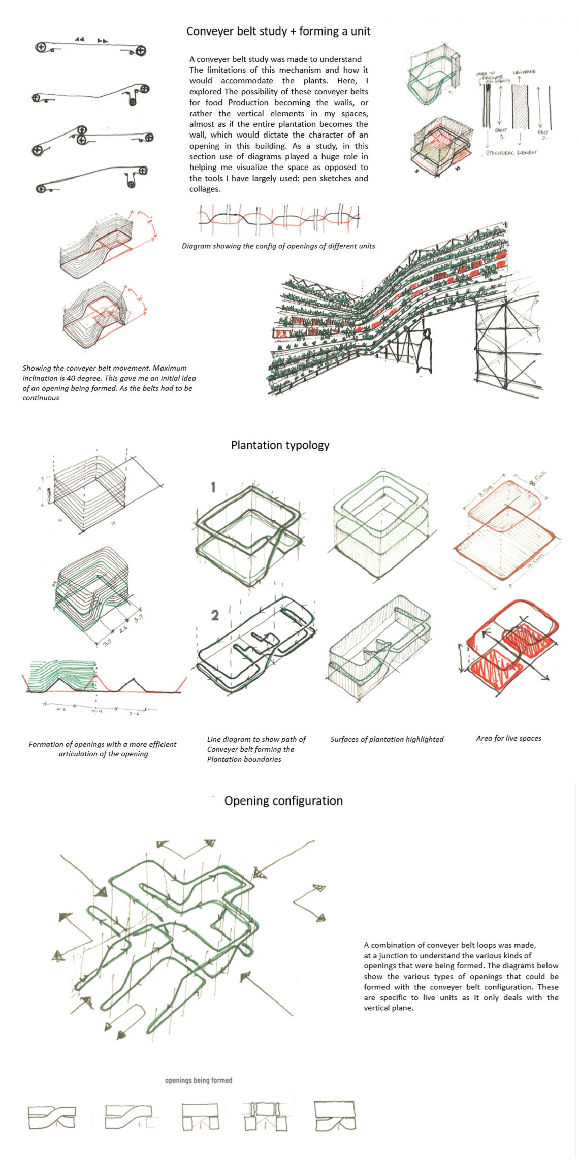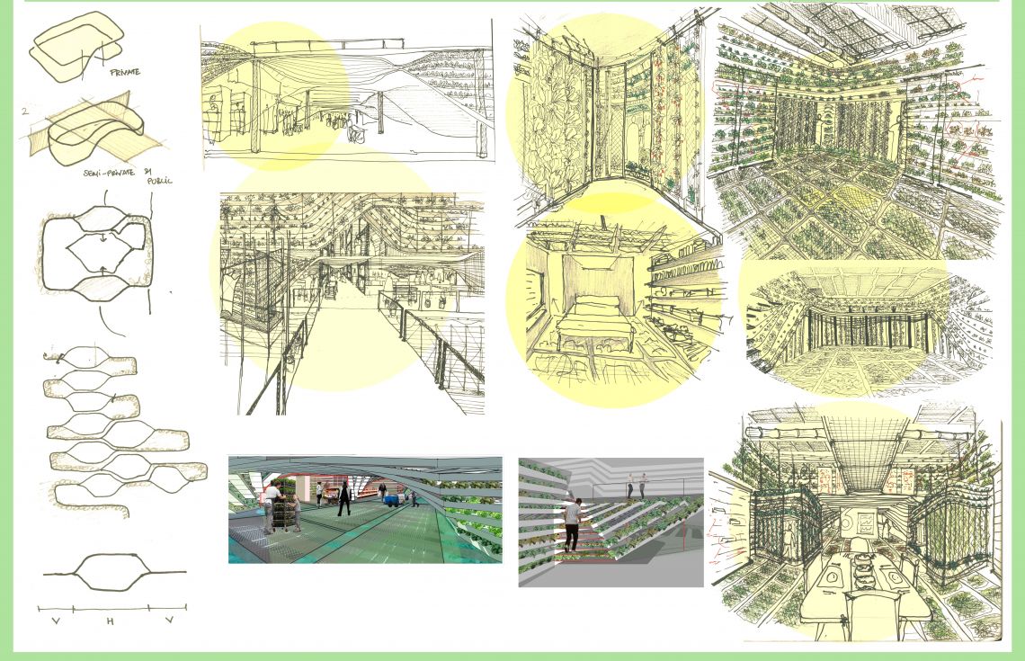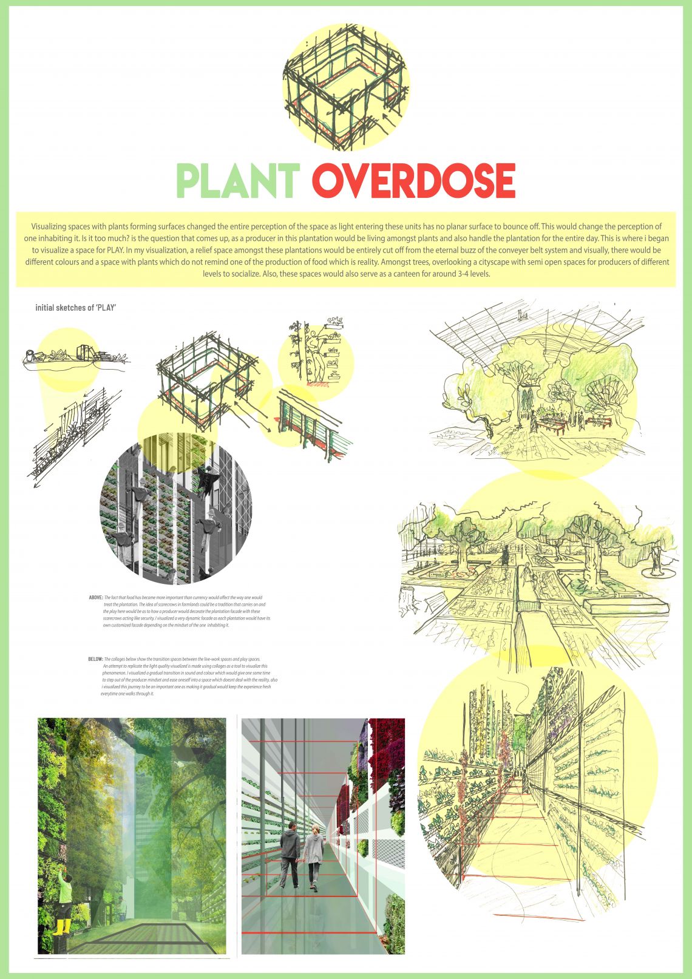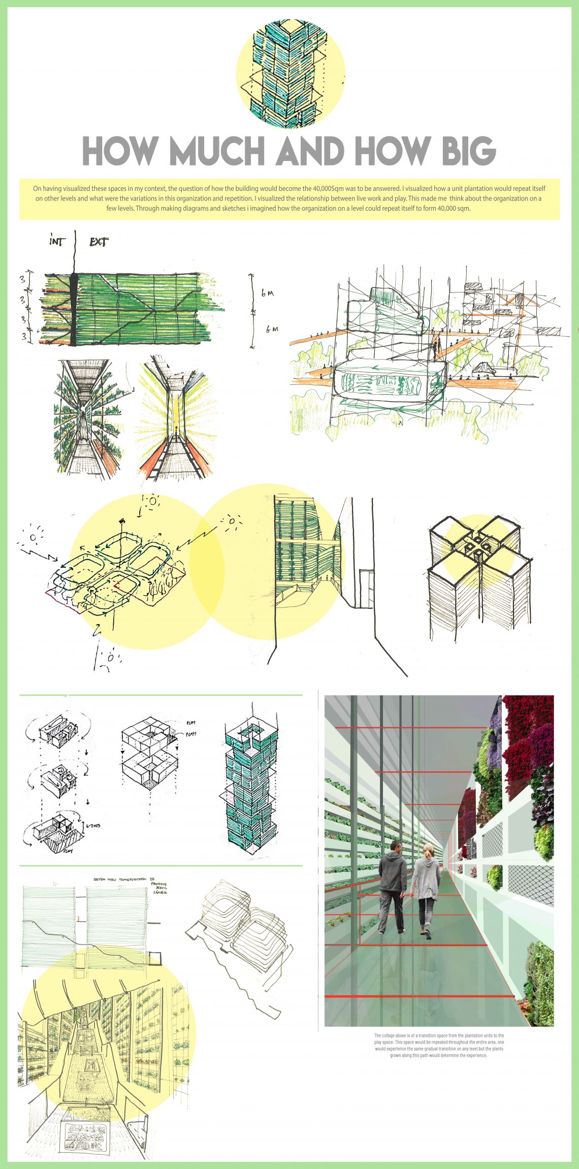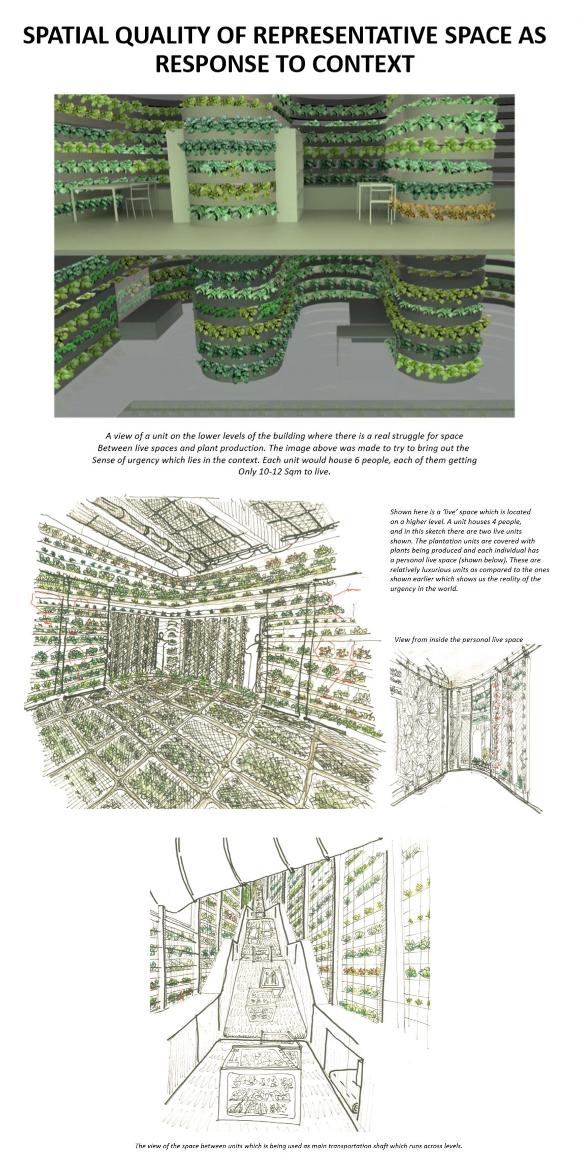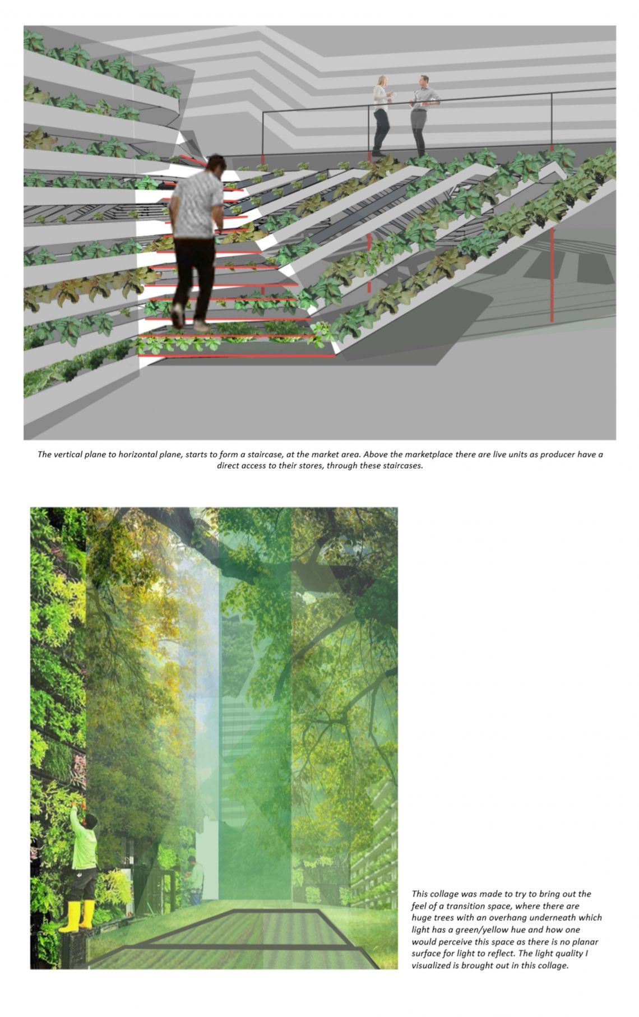Your browser is out-of-date!
For a richer surfing experience on our website, please update your browser. Update my browser now!
For a richer surfing experience on our website, please update your browser. Update my browser now!
This project deals with the implications of a world where food becomes more important than wealth, on architecture. How would society function and be organized? Now that human standards are subjected to food production, how would spaces evolve in a world like this. Following the project outline which is 'Live, Work, Play', through visualization, i developed these live, work and play spaces accordingly and also determined the parameters that would govern the form and quality of them. Using different tools to visualize, i developed these spaces which will be shown in the project with my process.
