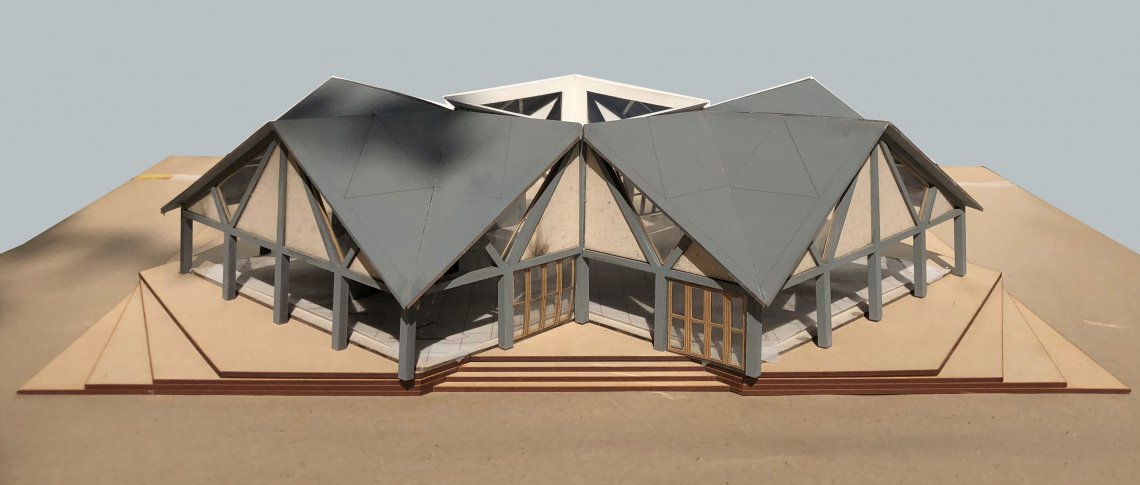Your browser is out-of-date!
For a richer surfing experience on our website, please update your browser. Update my browser now!
For a richer surfing experience on our website, please update your browser. Update my browser now!
PART 1 - REDESIGNING OF BRTS BUS STANDThe present structure is located on 120 feet ring road opposite to the LD Engineering college, university road. The structure is 3 meters wide and and 48 meters long including ramp and the stairs. The structure was to be redesigned by using different materials. The function of the structure would remain unchanged.
PART 2 - DESIGNING A CANTEEN STRUCTUREA structure of canteen is to be designed for 40 people in 250 sq meters area.
Which includes dinning area, kitchen area , storage, washing, serving counter, cash counter, washroom, recreational area, and out door landscaping.
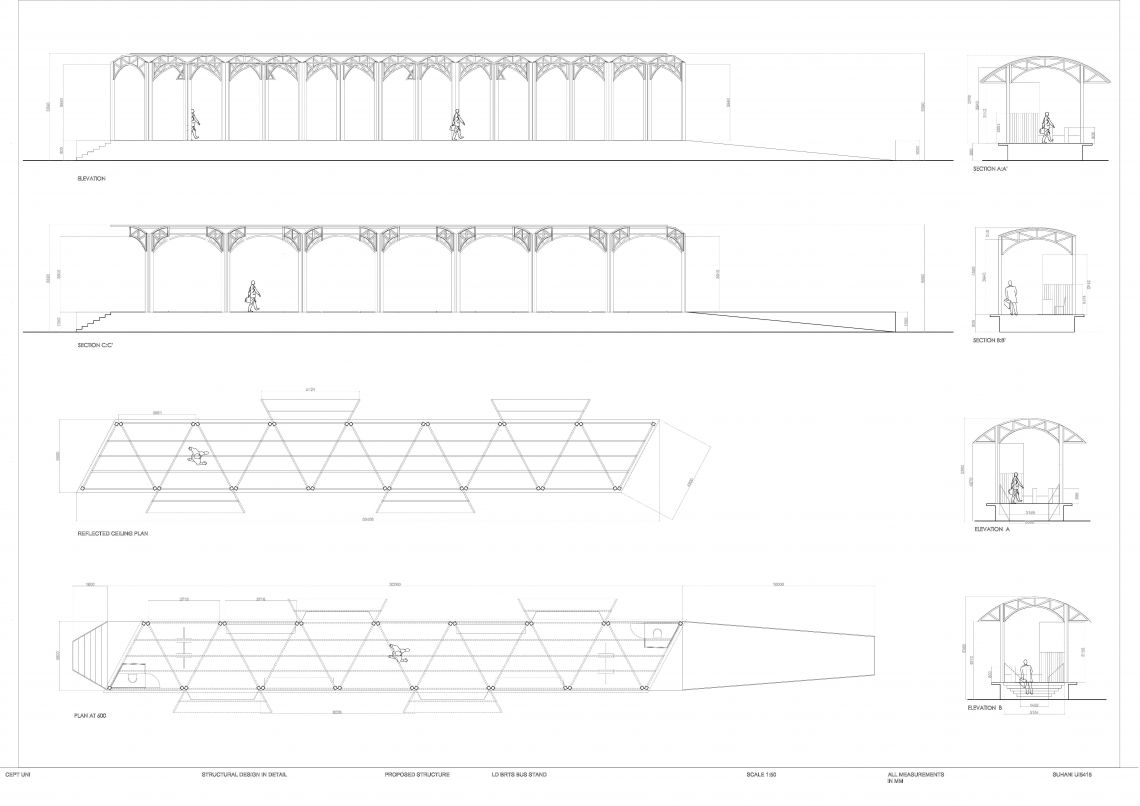
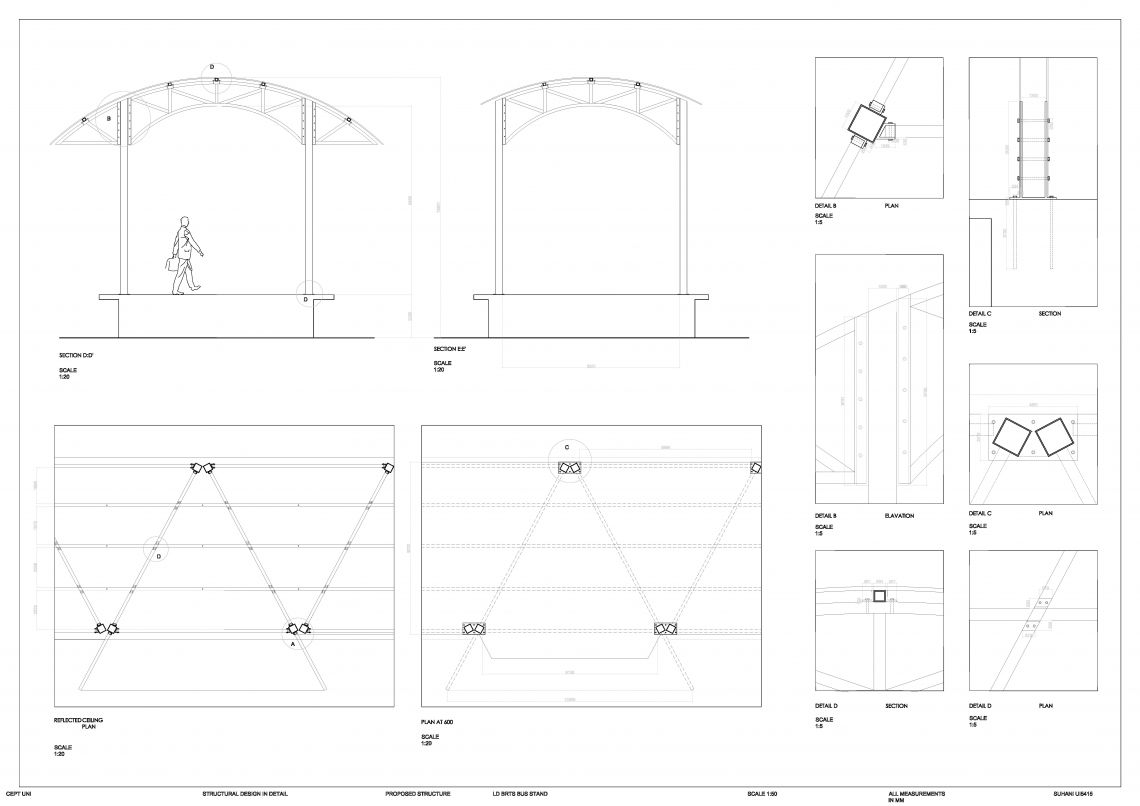
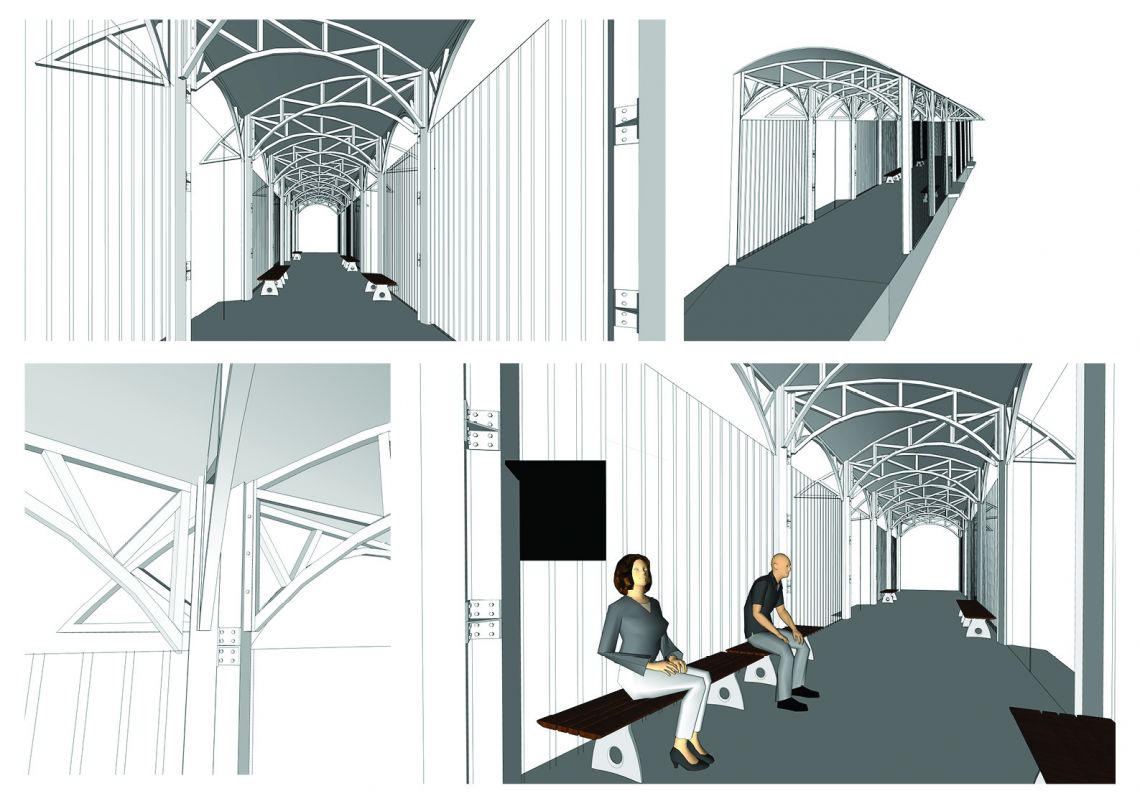
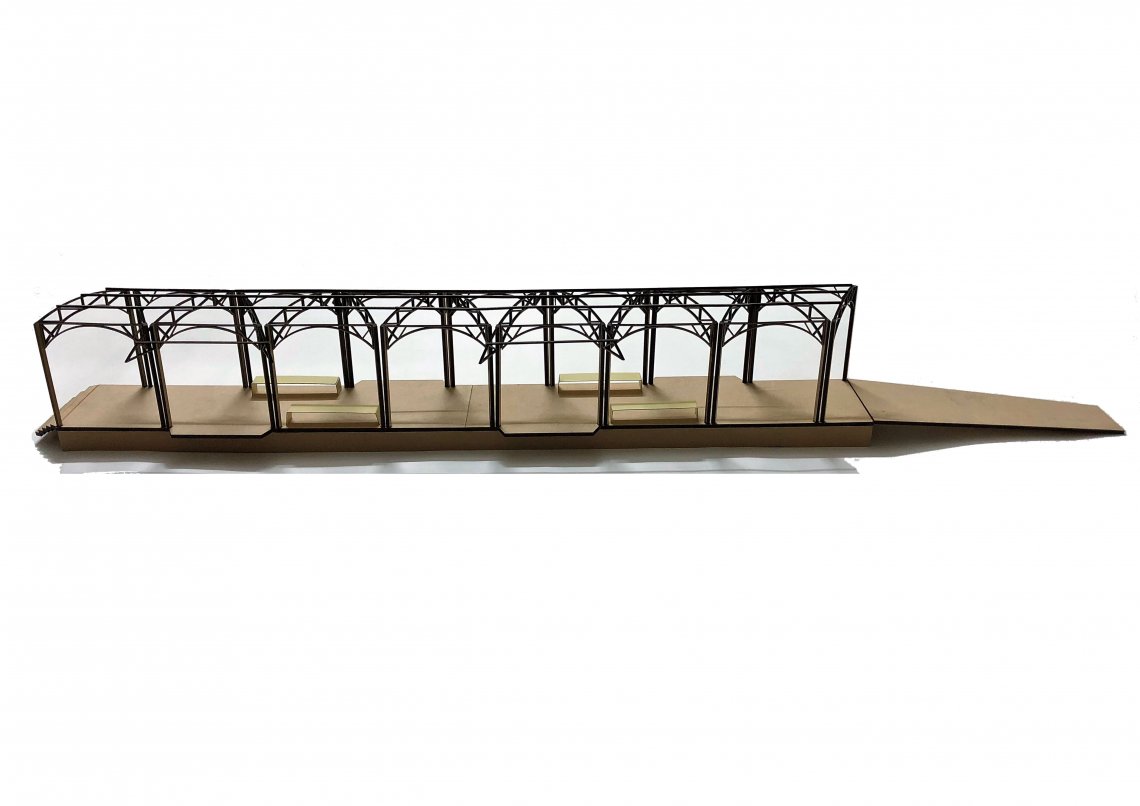
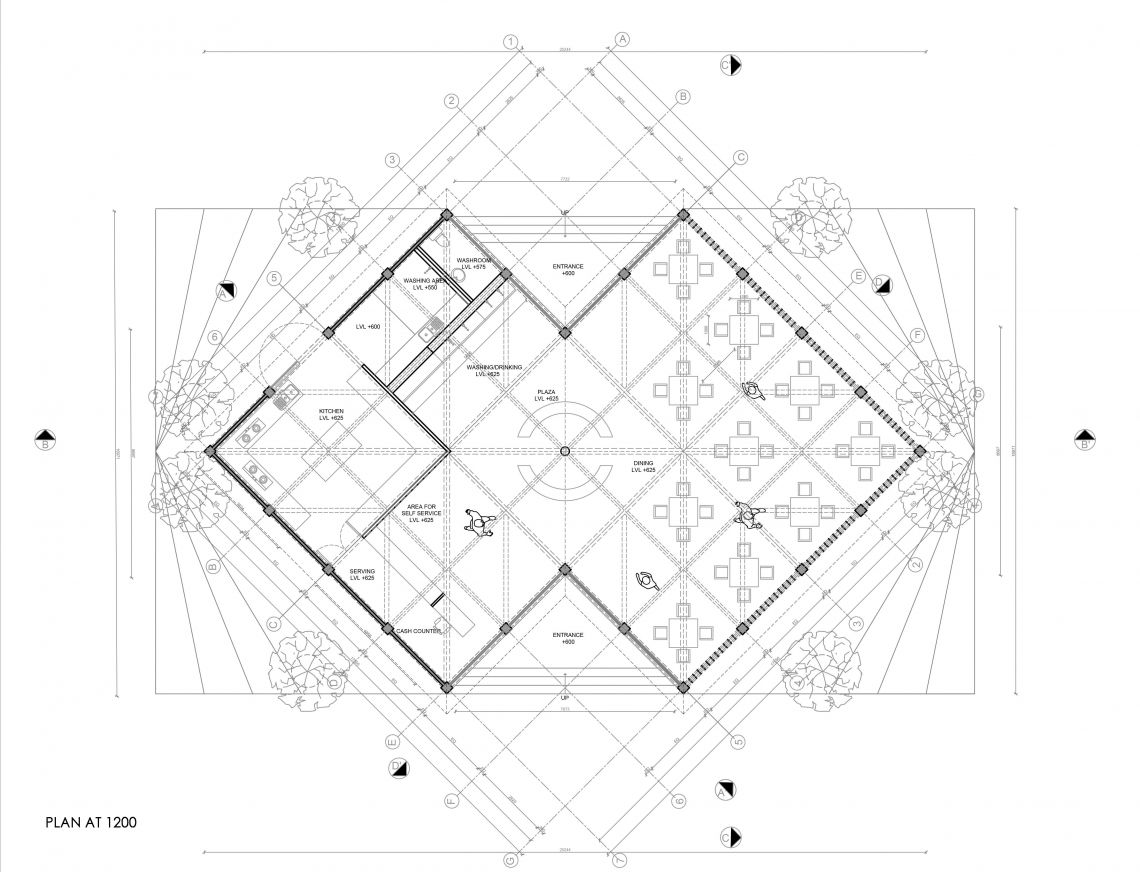
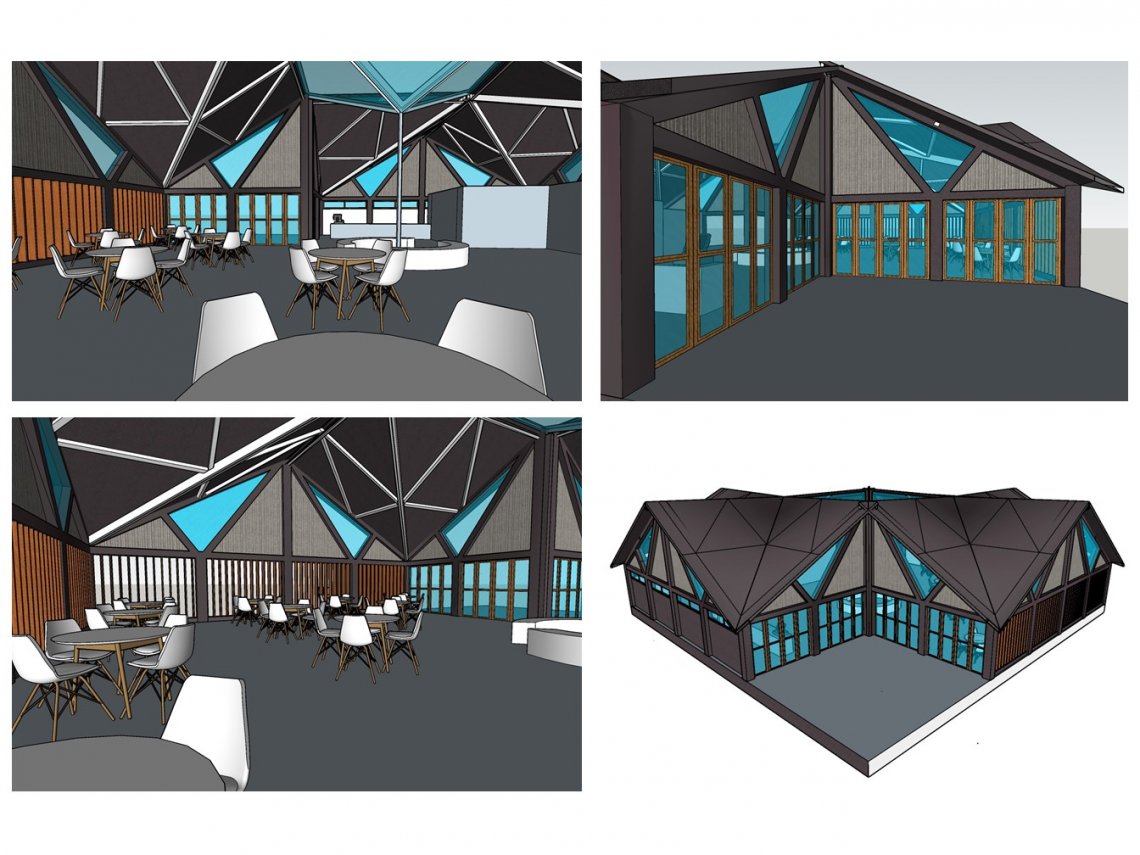
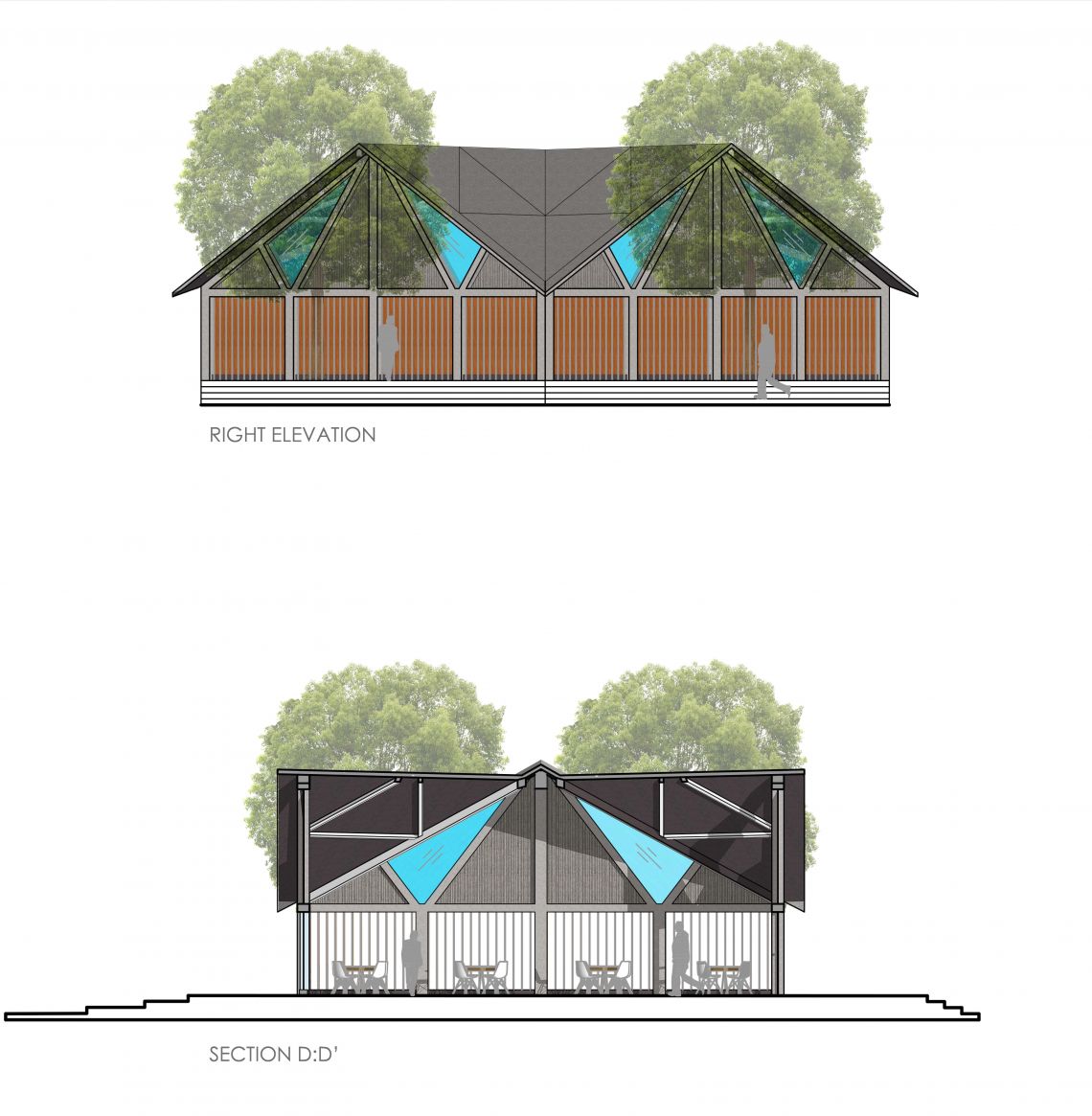
.jpg)
.jpg)
