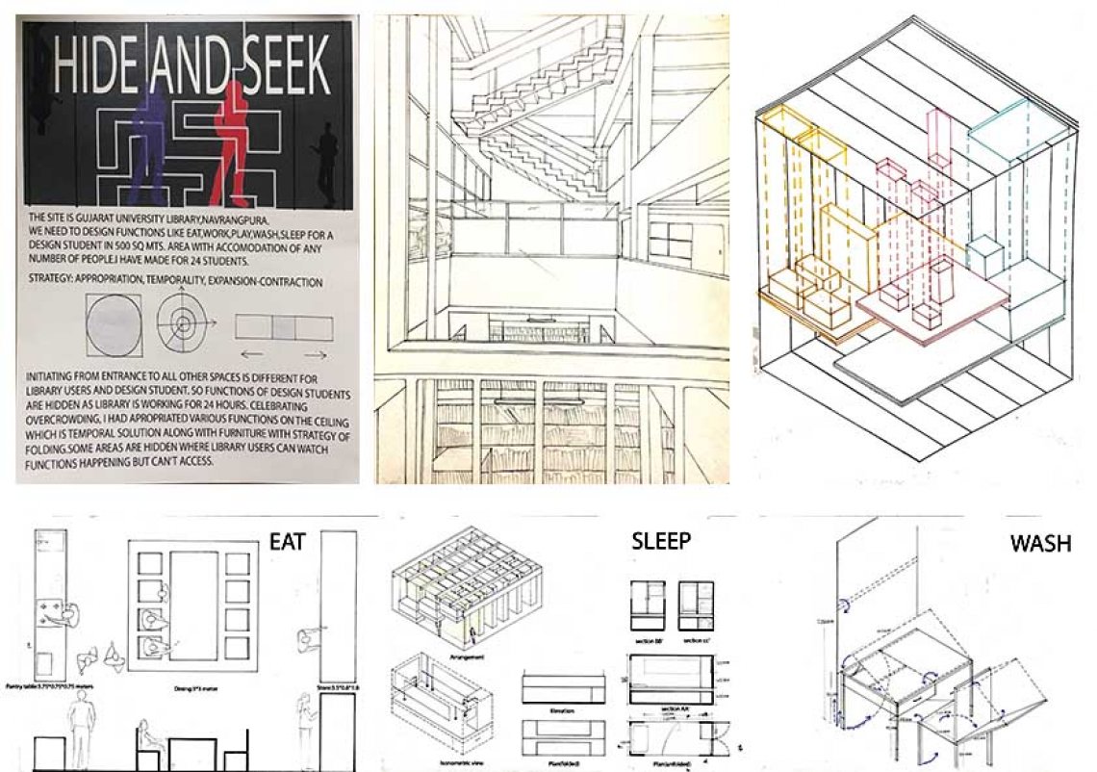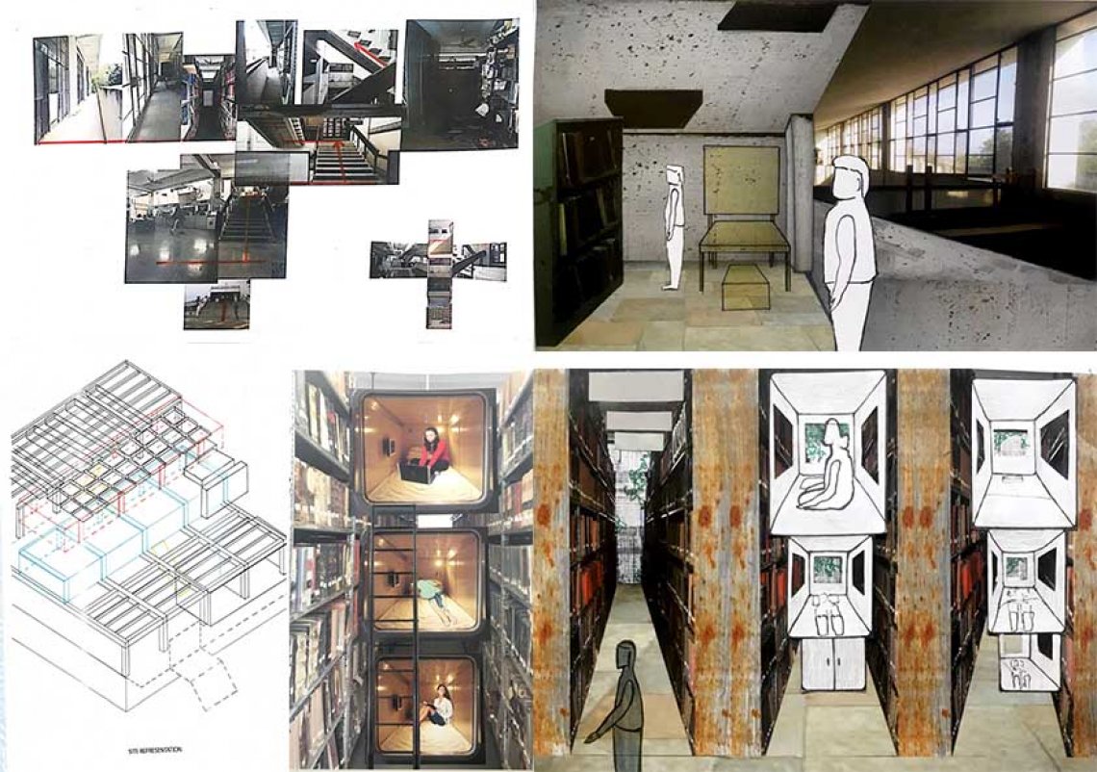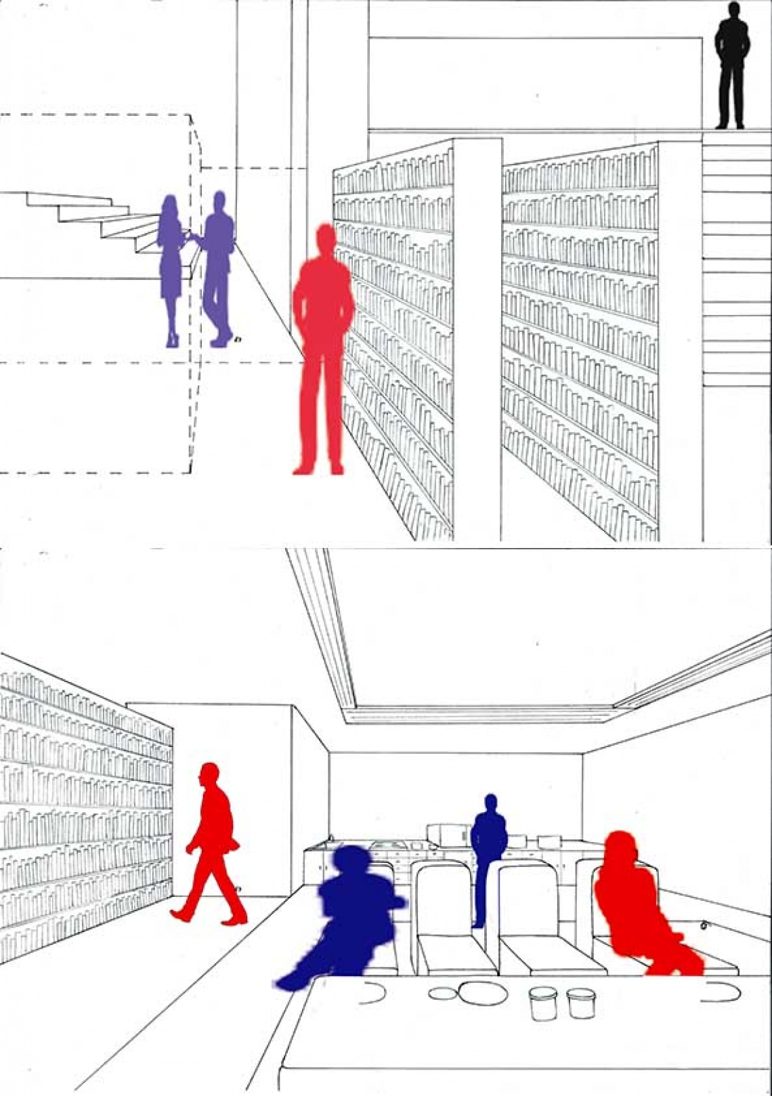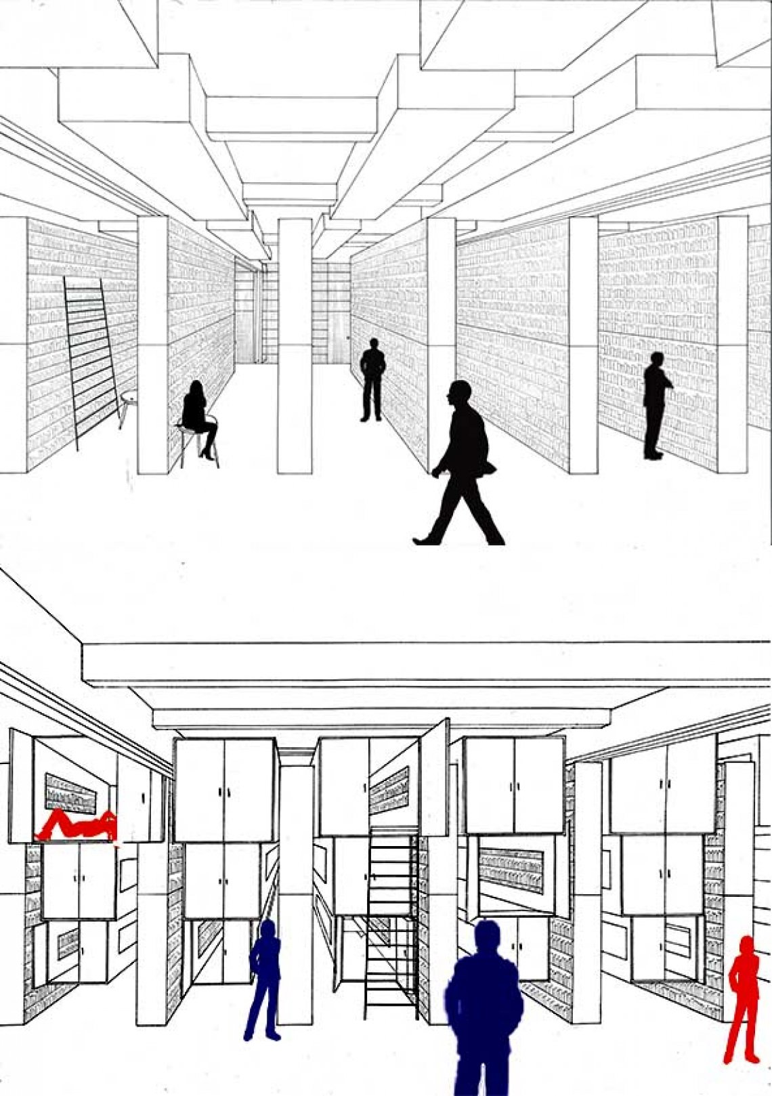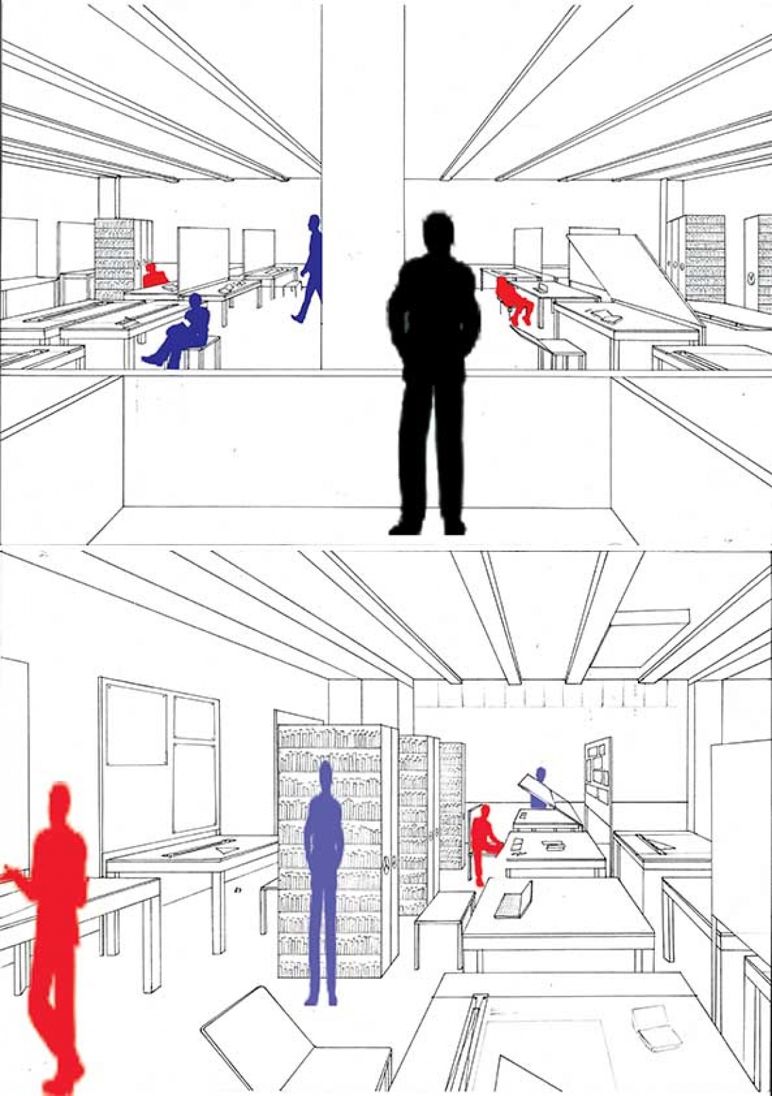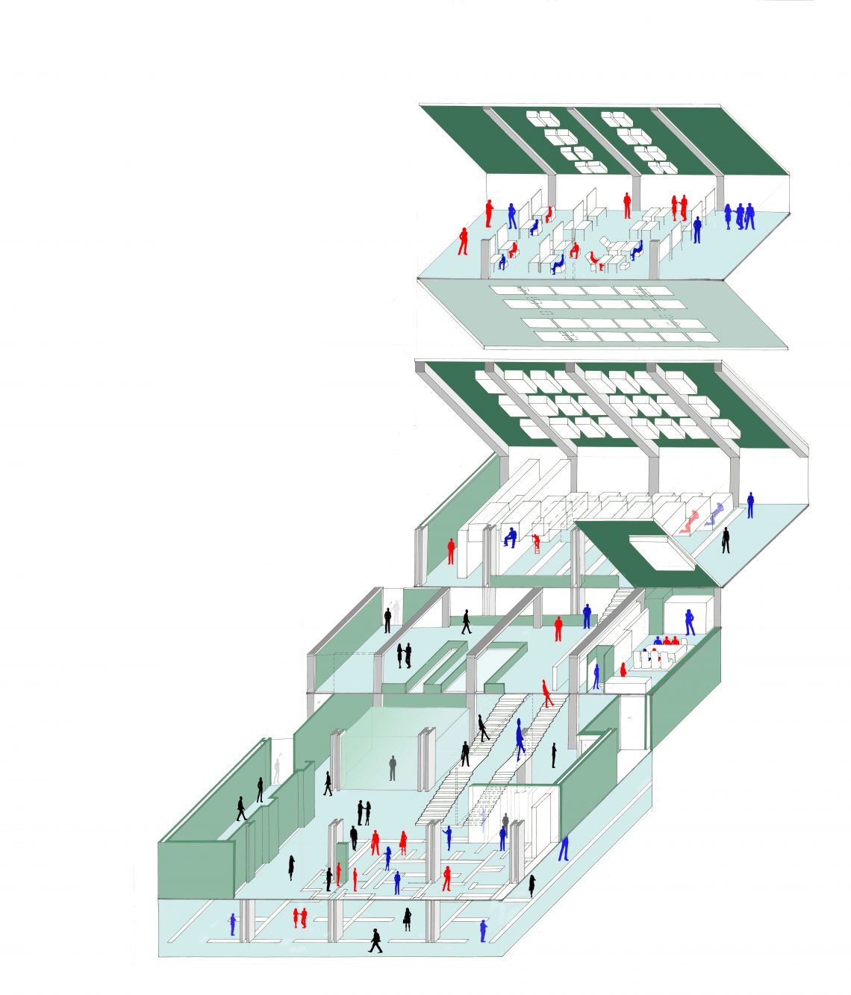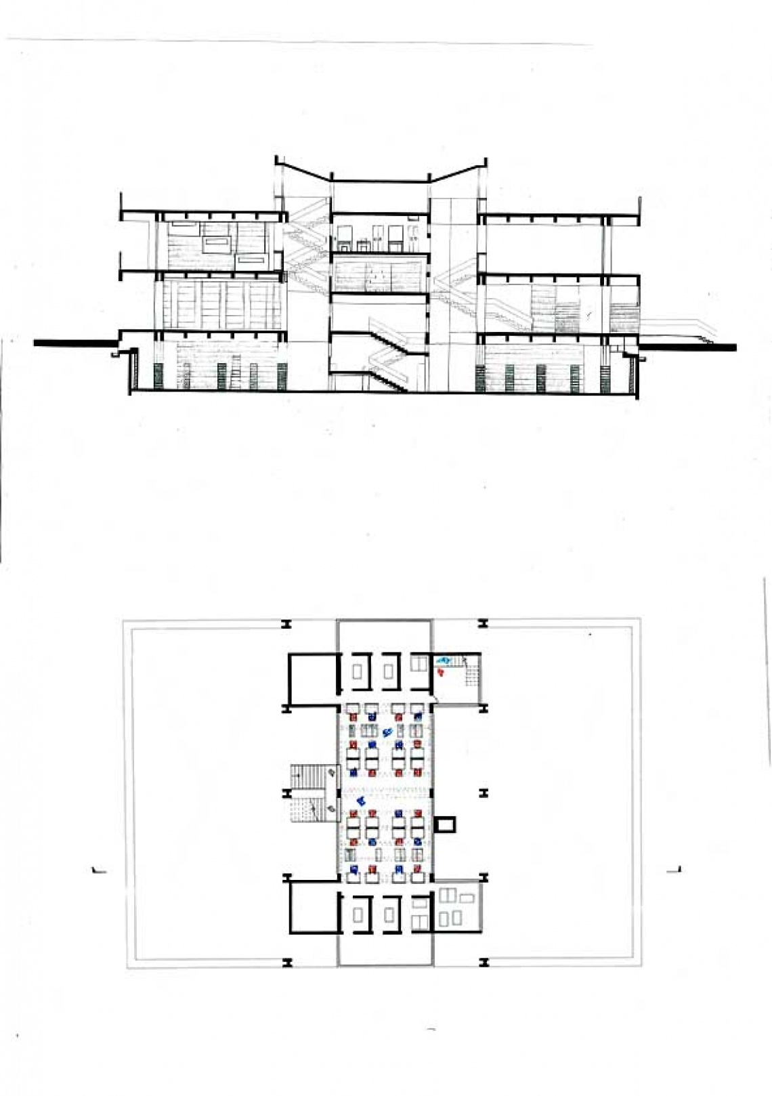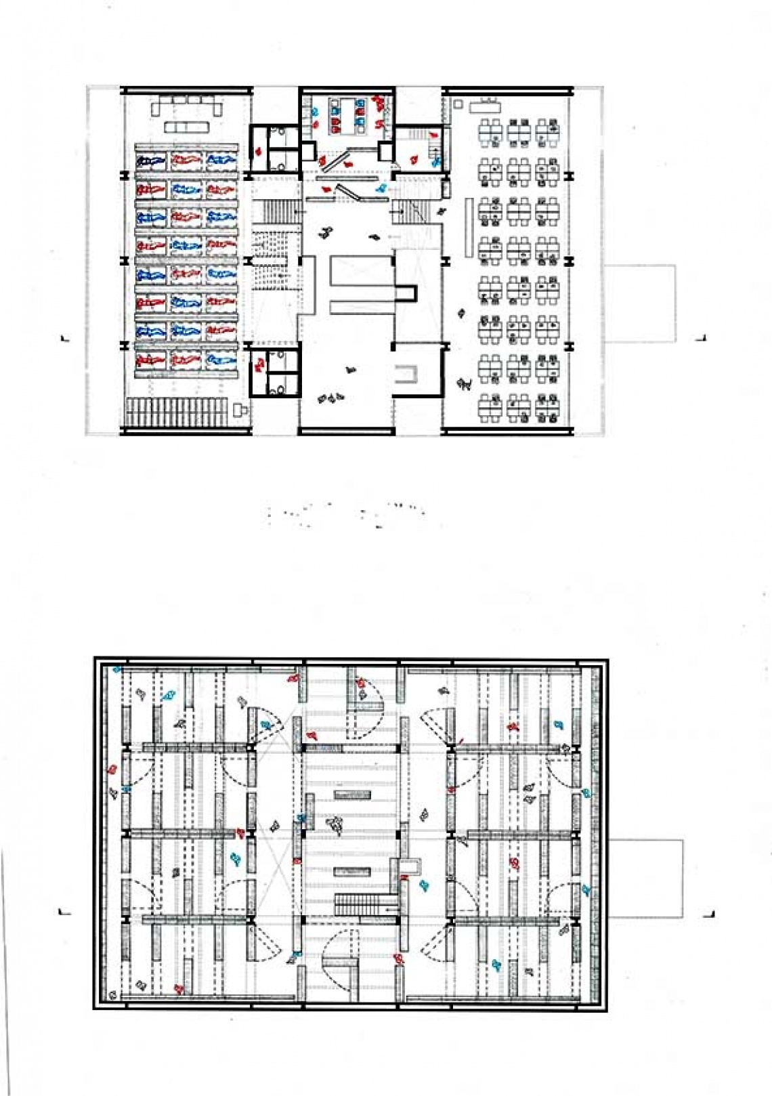Your browser is out-of-date!
For a richer surfing experience on our website, please update your browser. Update my browser now!
For a richer surfing experience on our website, please update your browser. Update my browser now!
Space of an illusion where in the original site(library) the functions for design students are hidden and are functioned at different timings.So red and blue are designers and black humans are library users.All the functions are hidden on the ceiling during library working hours and some are hidden for which different maze is made for design students to access which can be visible by library users but they wont be knowing from where to access and will be curious.Even in night the red and blue teams can explore the books maze.So the strategy of approximation is used to overcome overcrowding.
