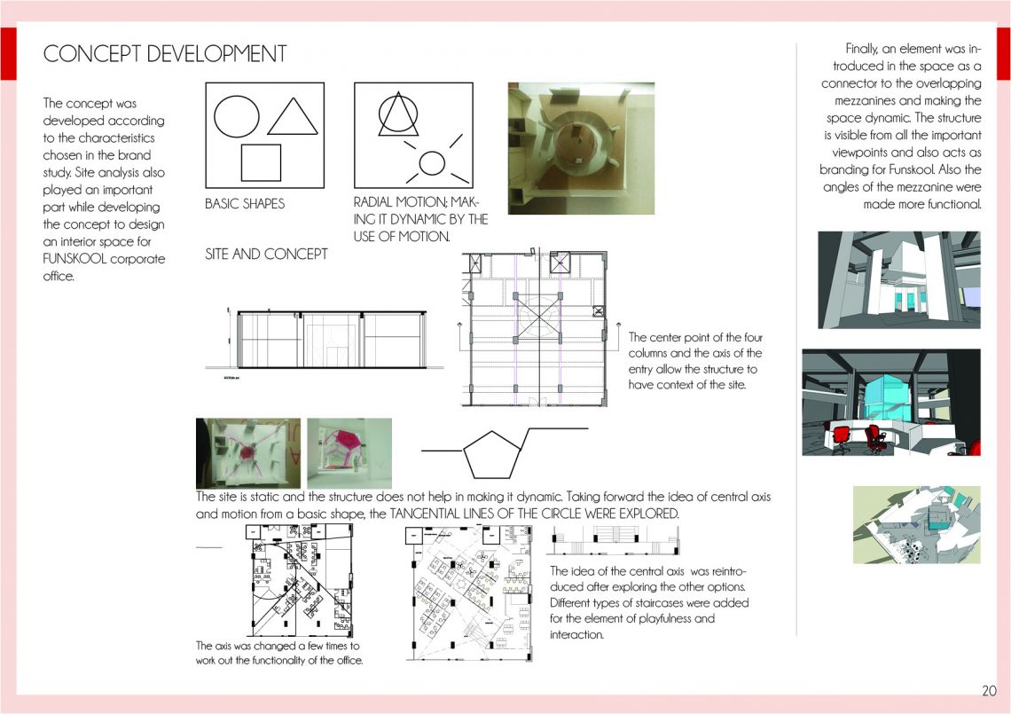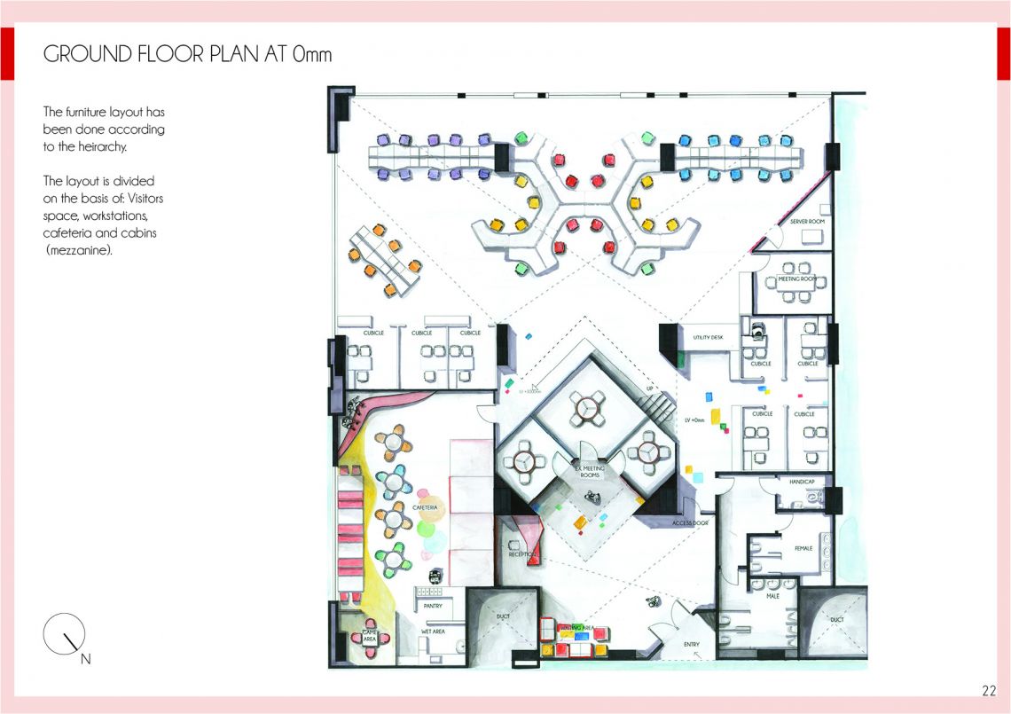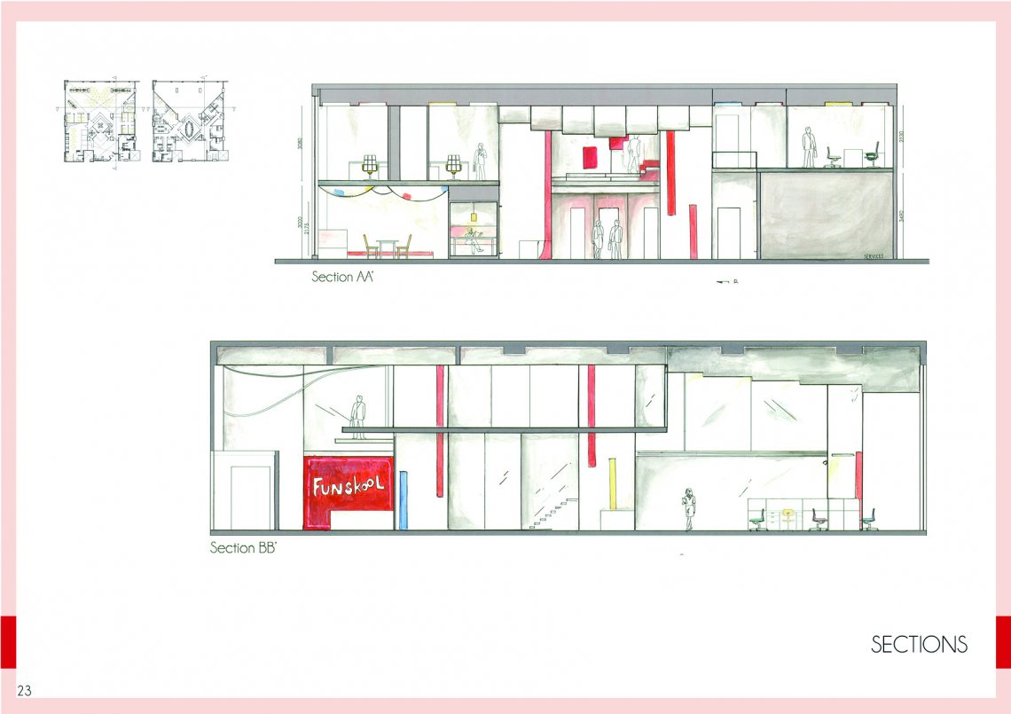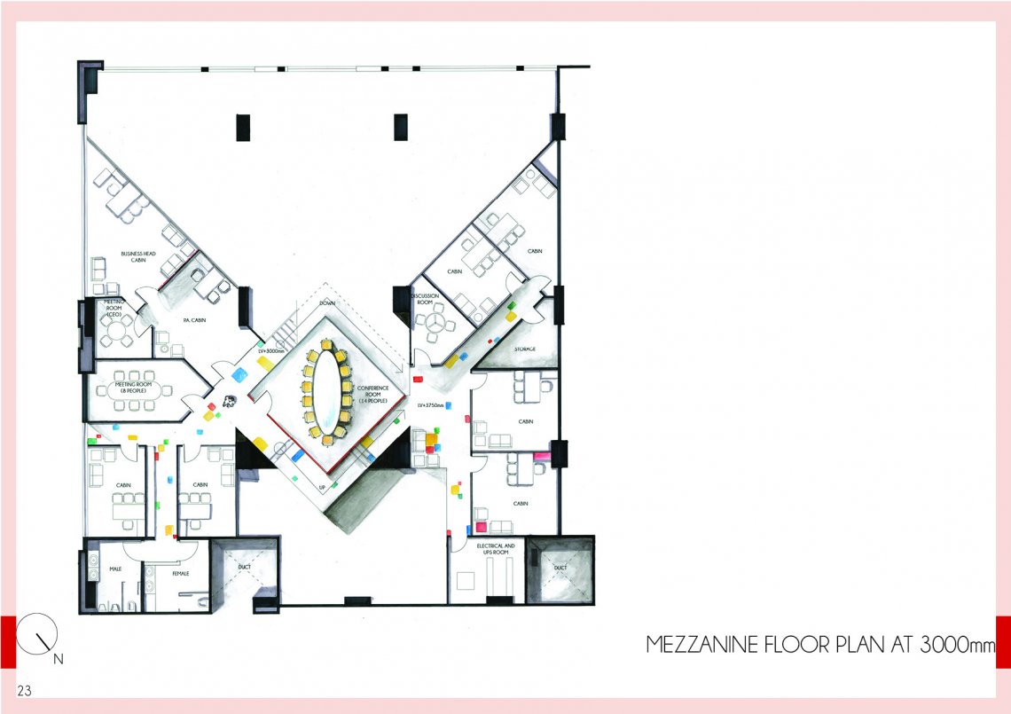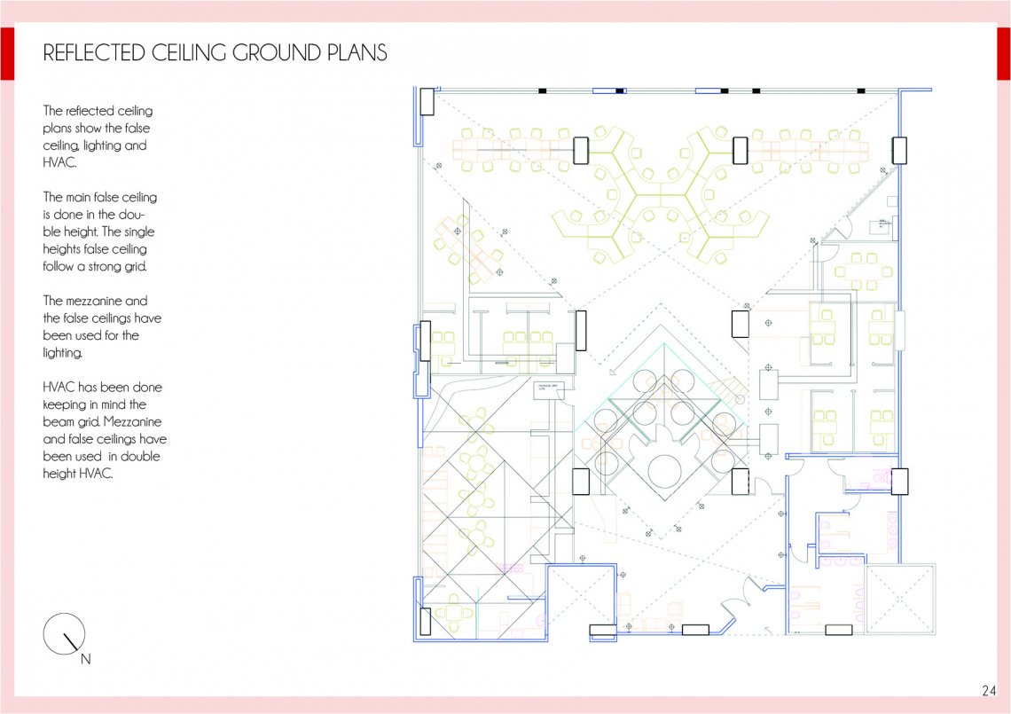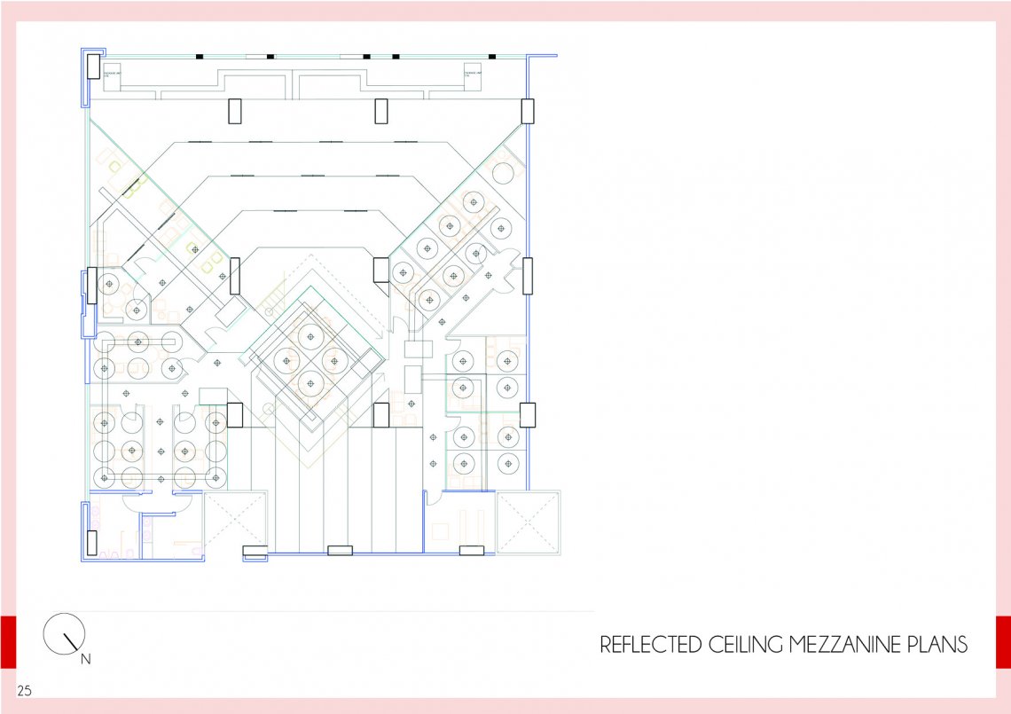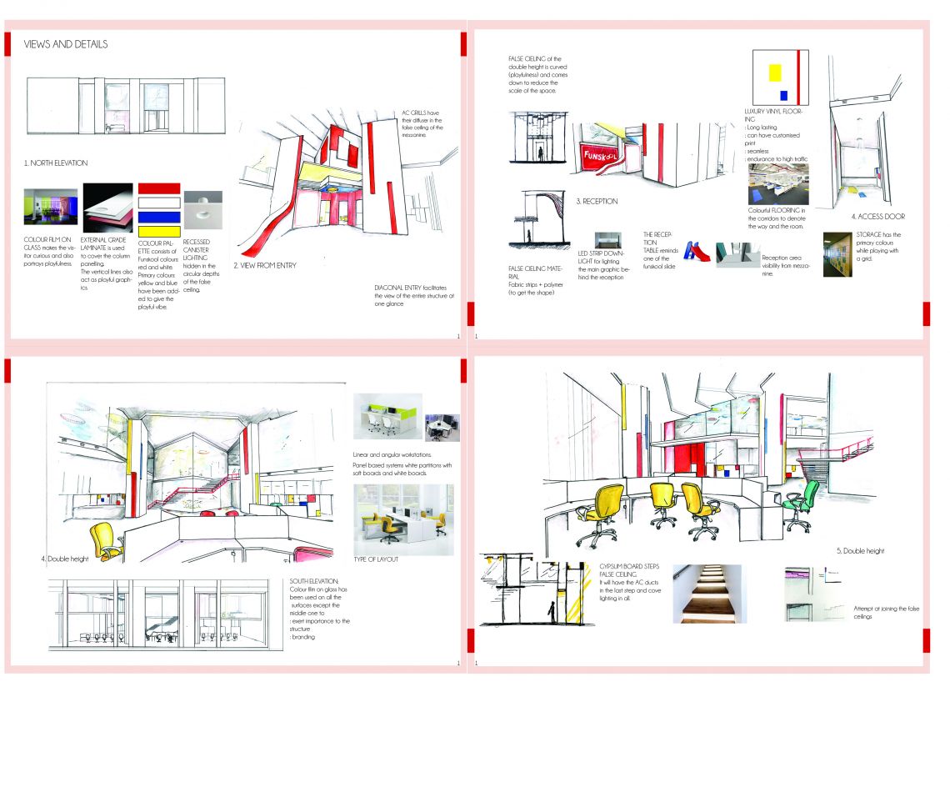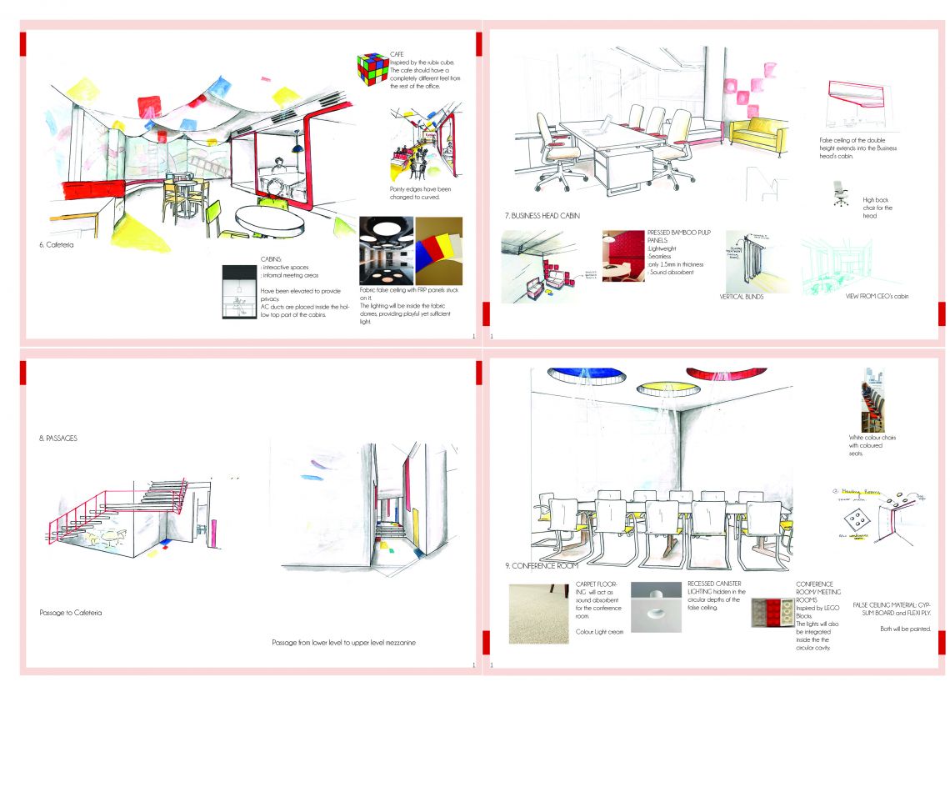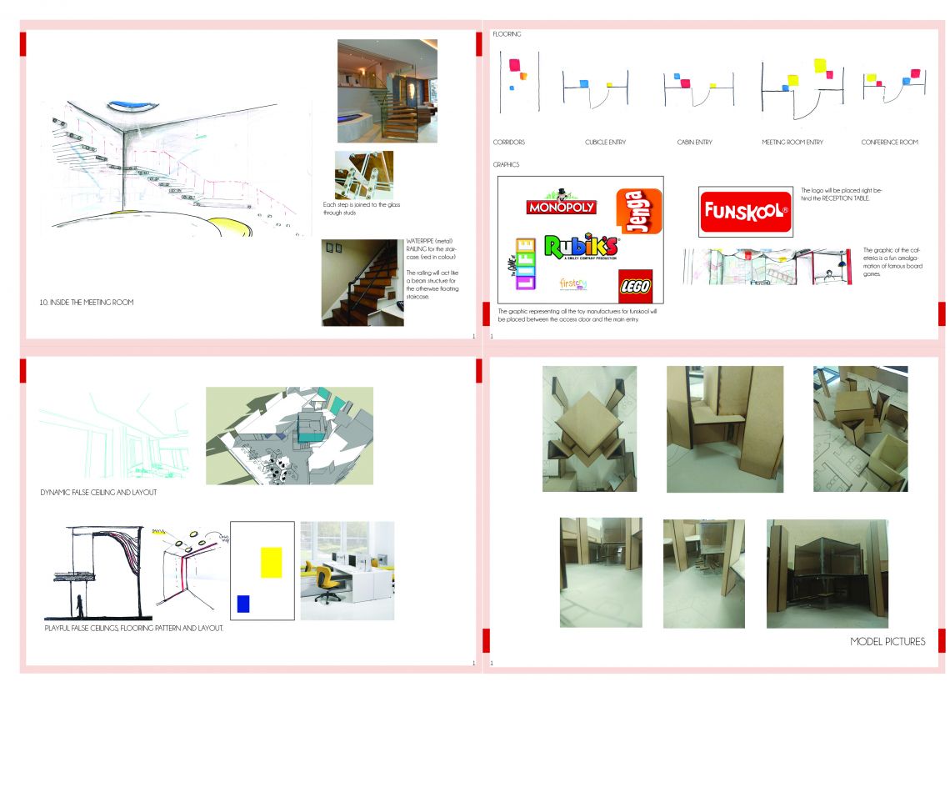Your browser is out-of-date!
For a richer surfing experience on our website, please update your browser. Update my browser now!
For a richer surfing experience on our website, please update your browser. Update my browser now!
The concept was developed according to the characteristics chosen in the brand study. Site analysis also played an important part while developing the concept to design an interior space for FUNSKOOL corporate office. An element was introduced in the space as a connector to the overlapping mezzanines and making the space dynamic and playful. The structure is visible from all the important viewpoints and also acts as branding for Funskool. The layout has been decided taking the concept, functionality and heirarchy in consideration.

