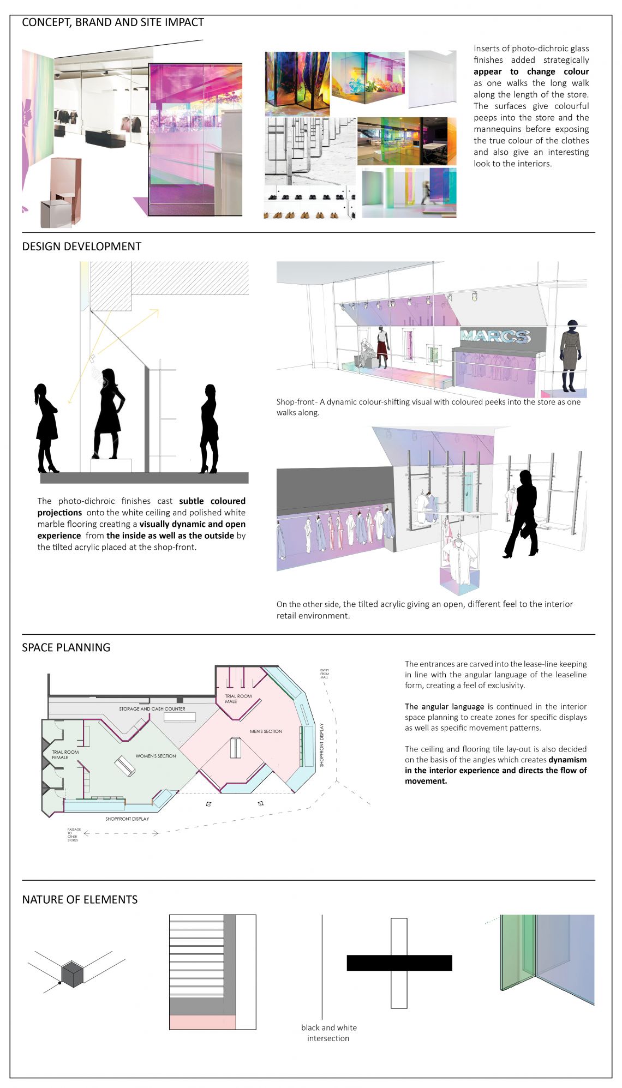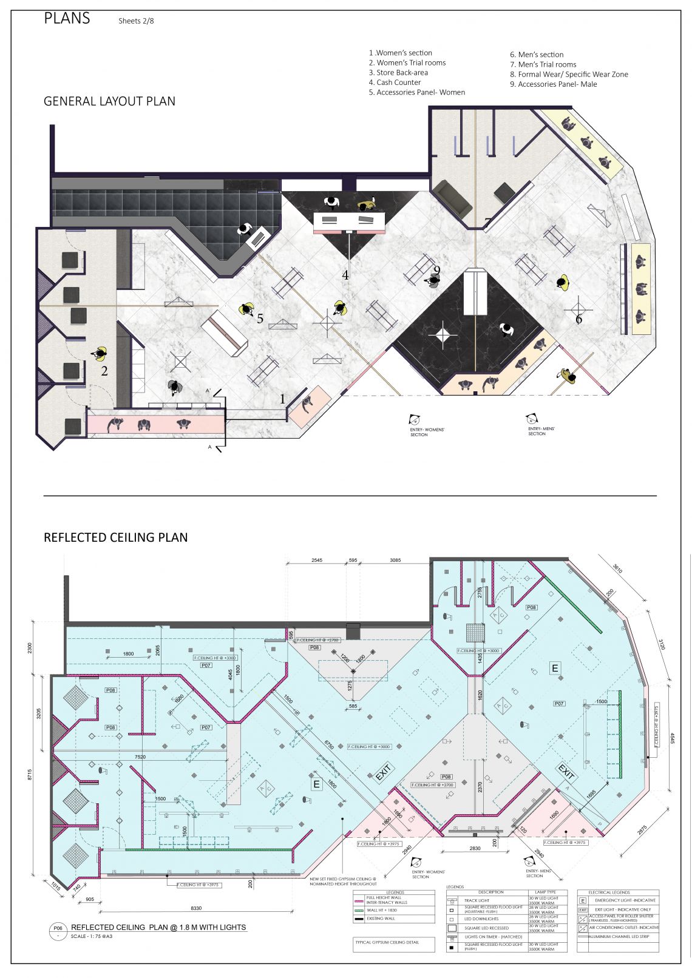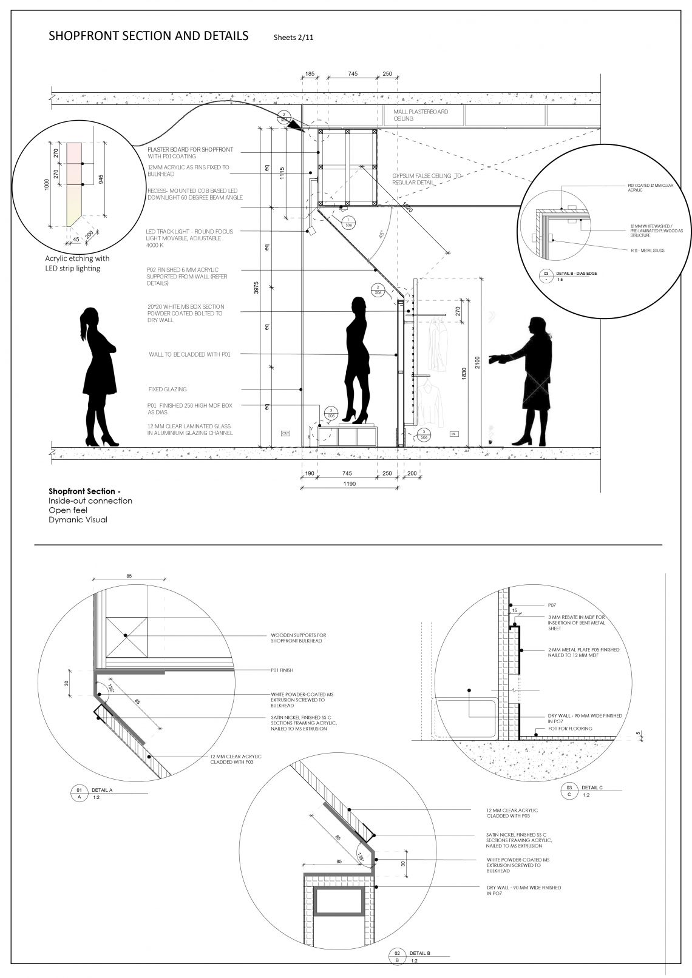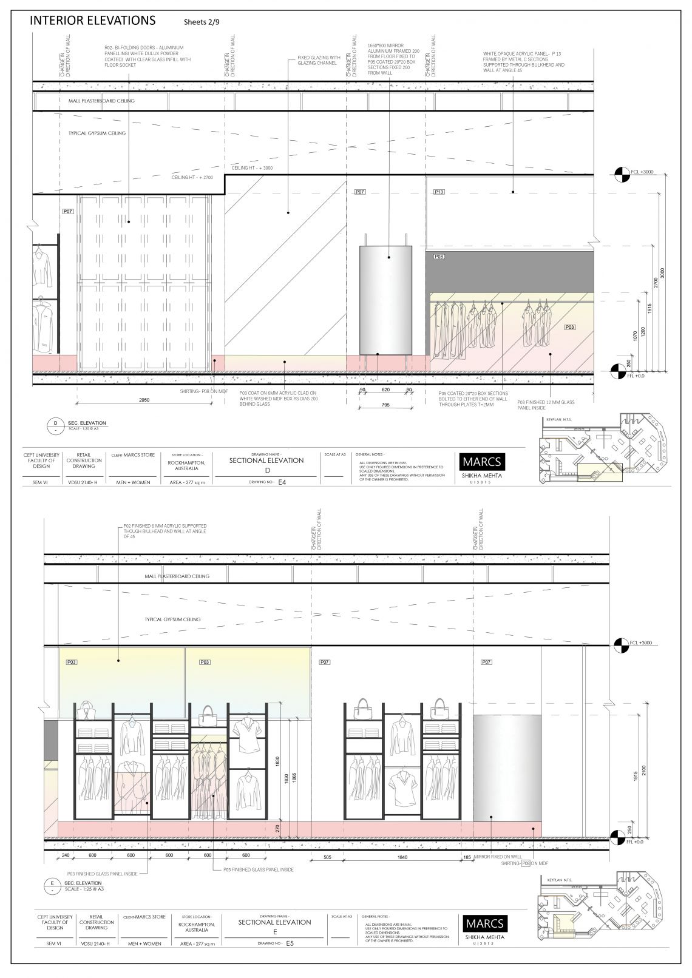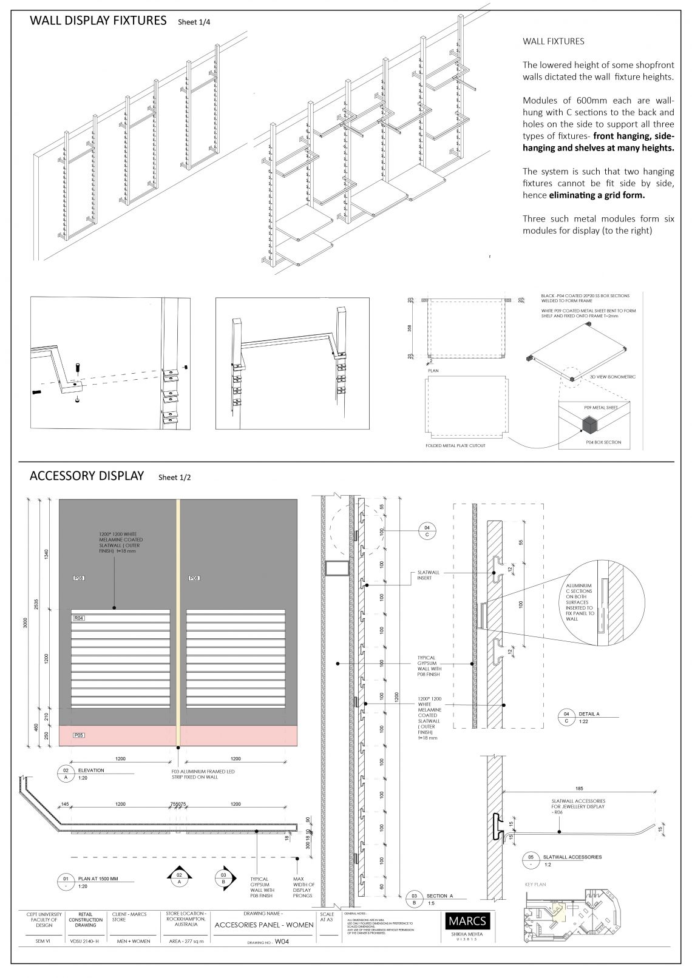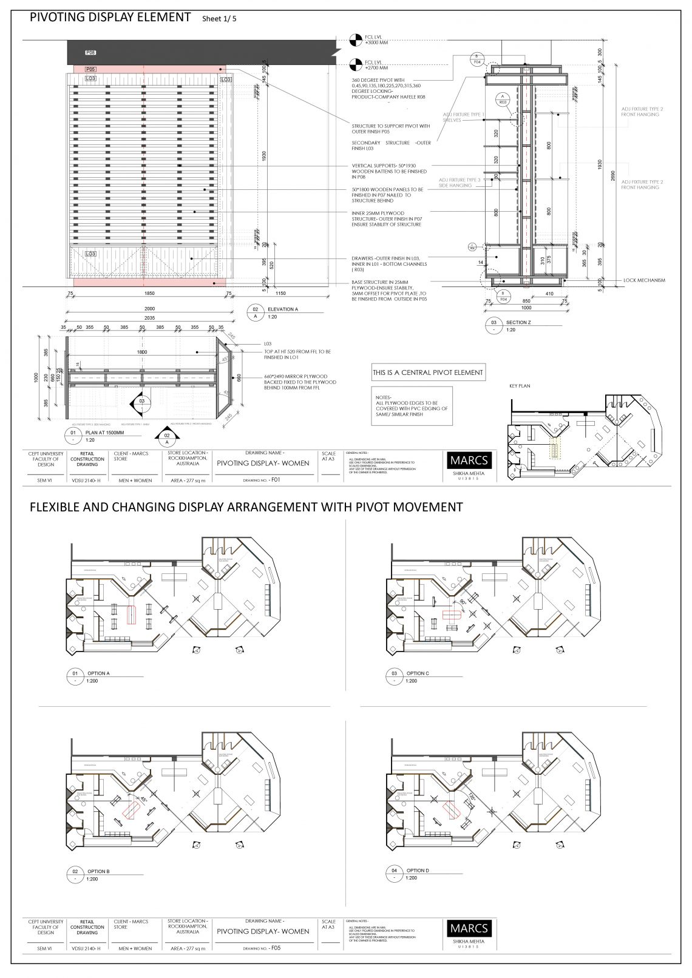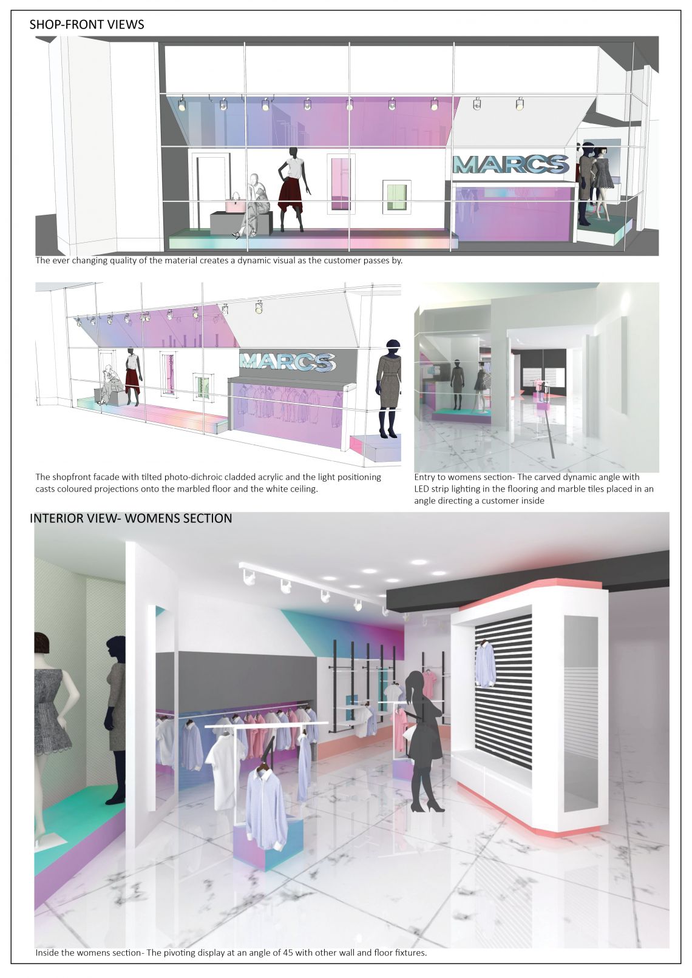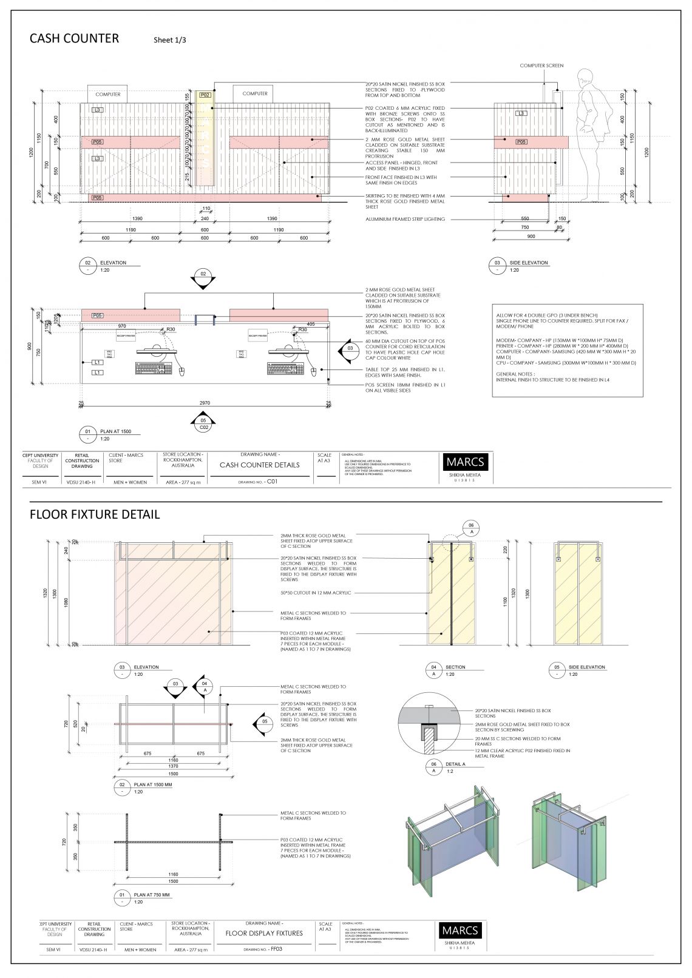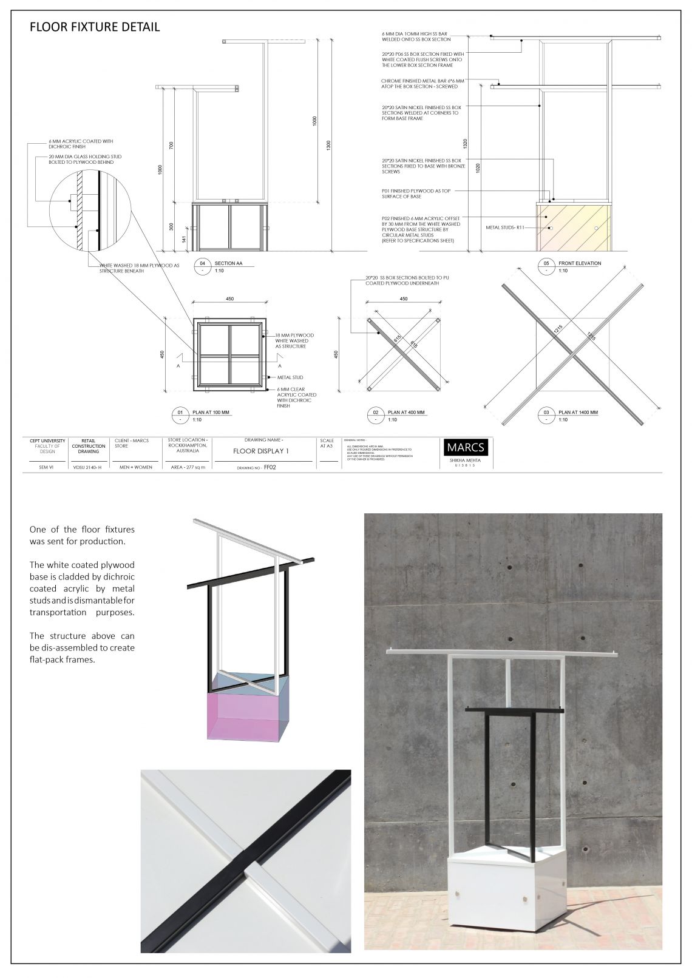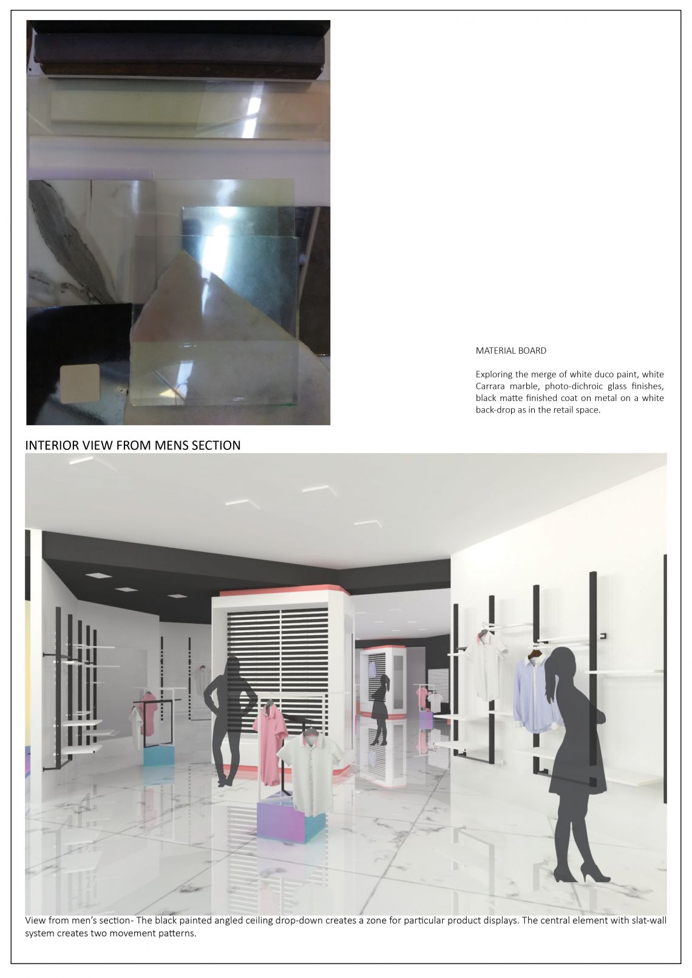Your browser is out-of-date!
For a richer surfing experience on our website, please update your browser. Update my browser now!
For a richer surfing experience on our website, please update your browser. Update my browser now!
Given a corner site in a shopping mall in Australia with a lengthy shop-front, an idea to make the shop-front visually engaging, compelling people to enter was attempted. The shopfront has addition of photo-dichroic glass finishes which appears to change colour when viewed from different angles making the walk visually dynamic. The angular language of the existing site is continued spatially and experientially. The tilted coated acrylic creates an open, dynamic experience in the interior space with colourful projections on the floor and ceiling.The wide array of colourful clothes of MARCS is given a white backdrop to grab attention. A pivoting element in the space enables different floor display layouts and visual change in the space.
