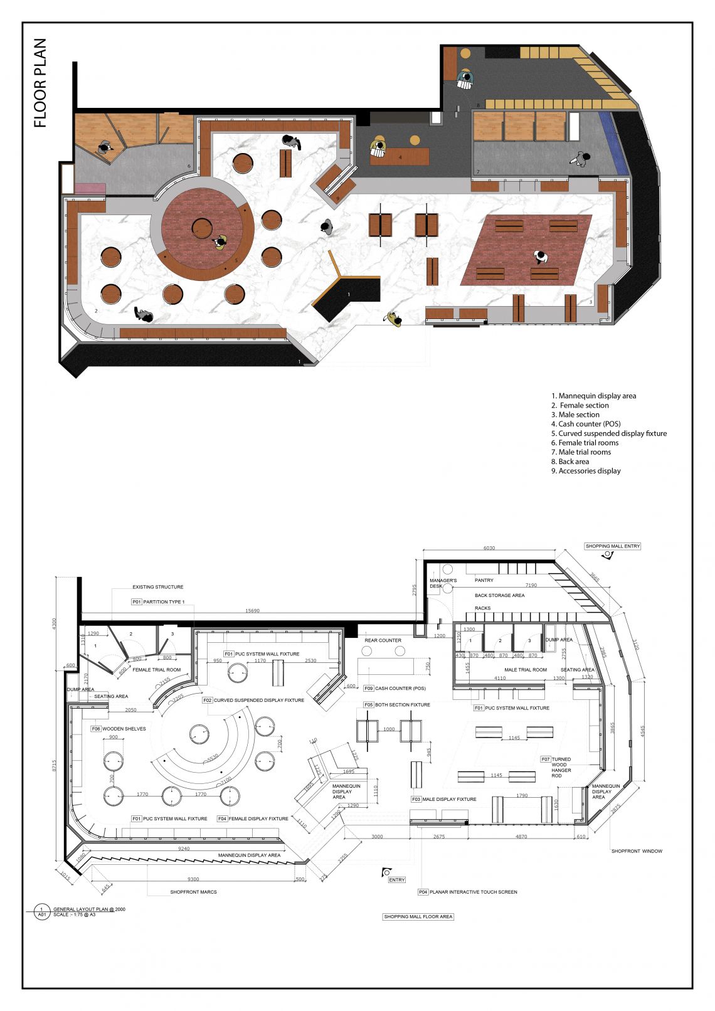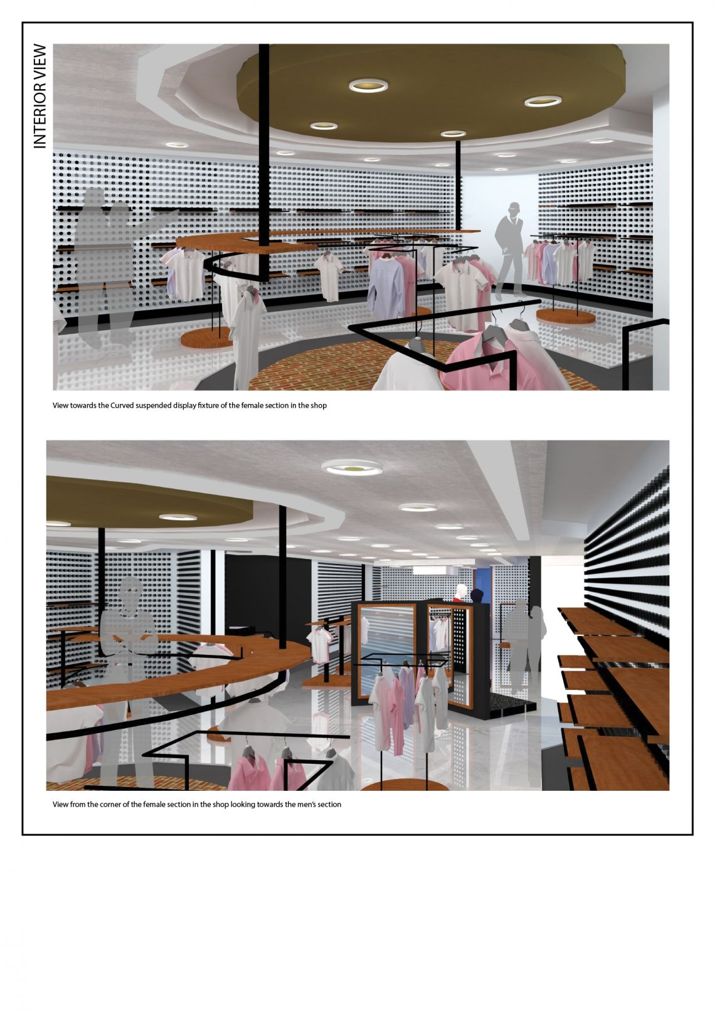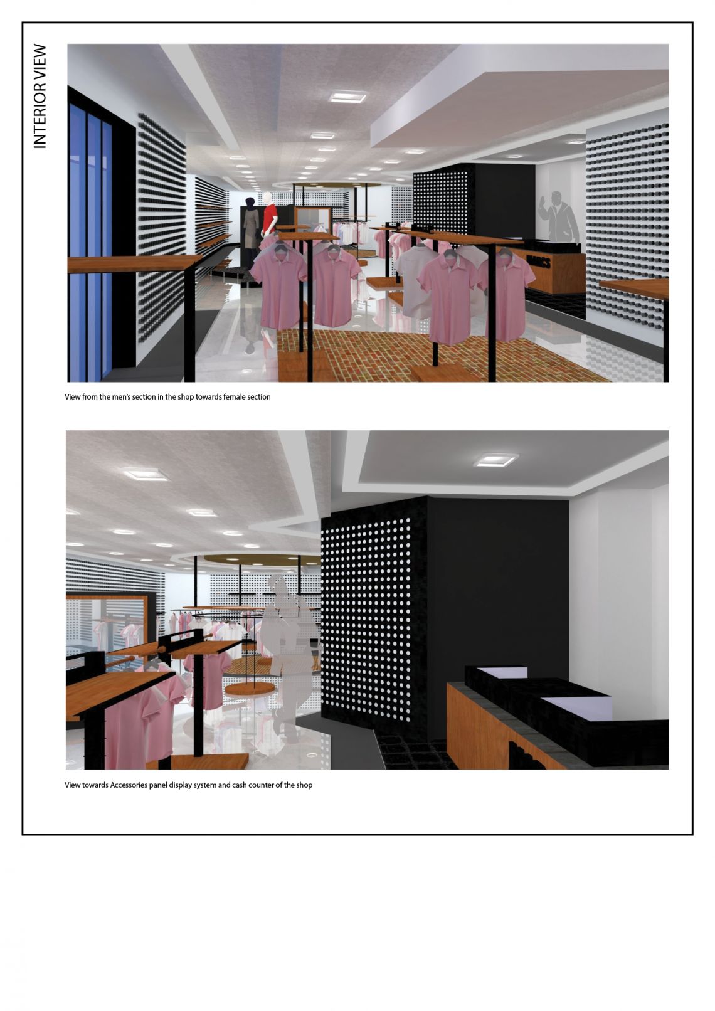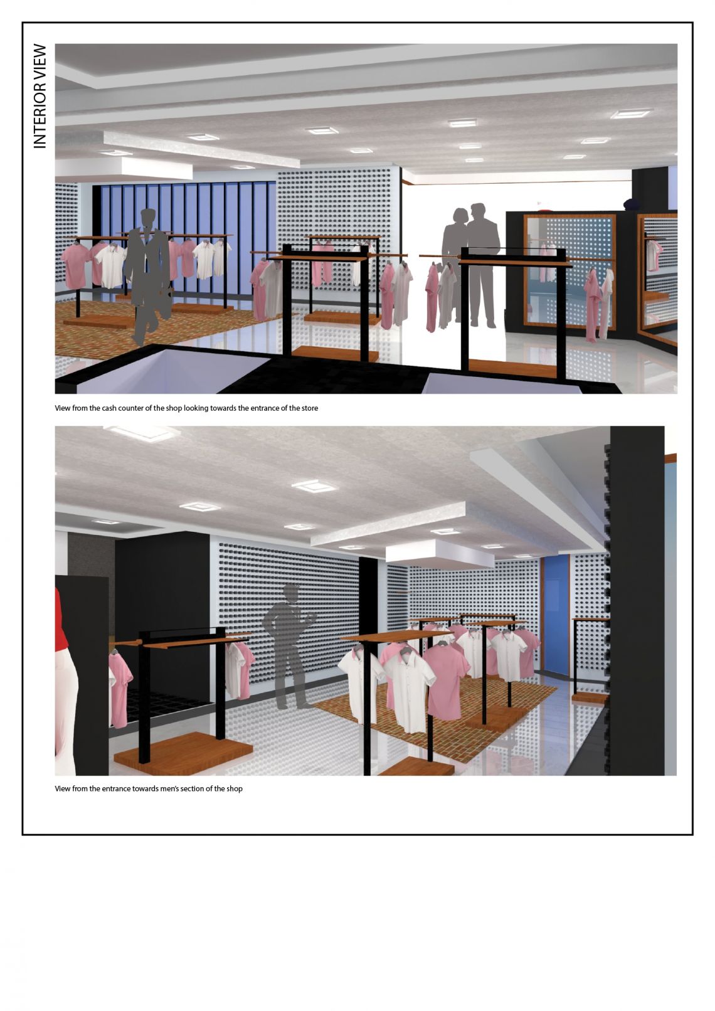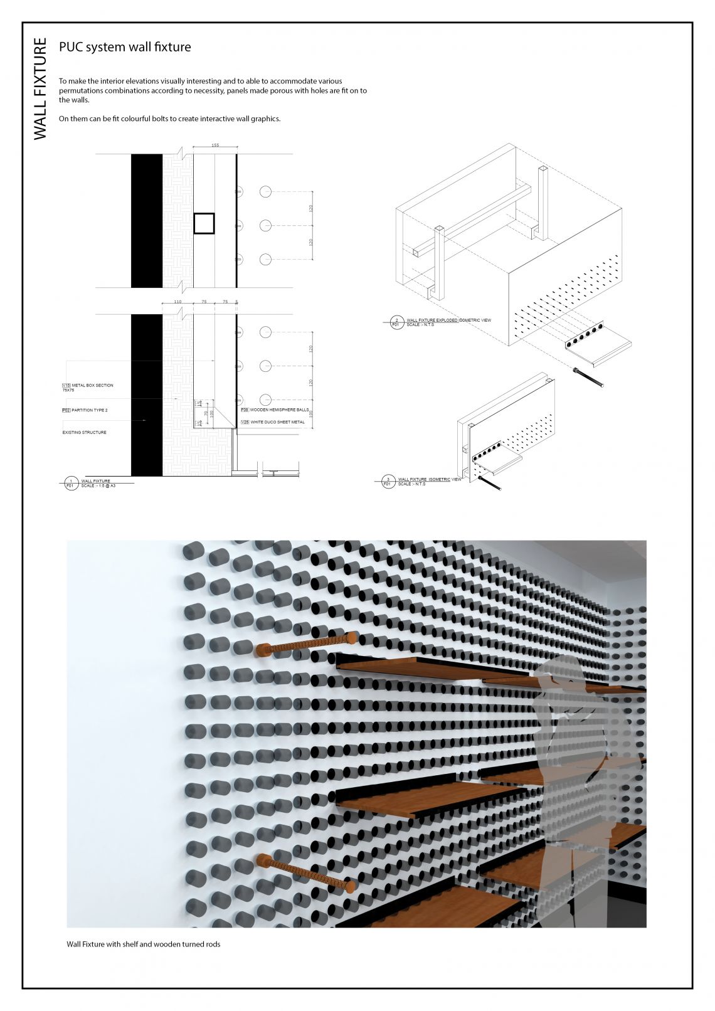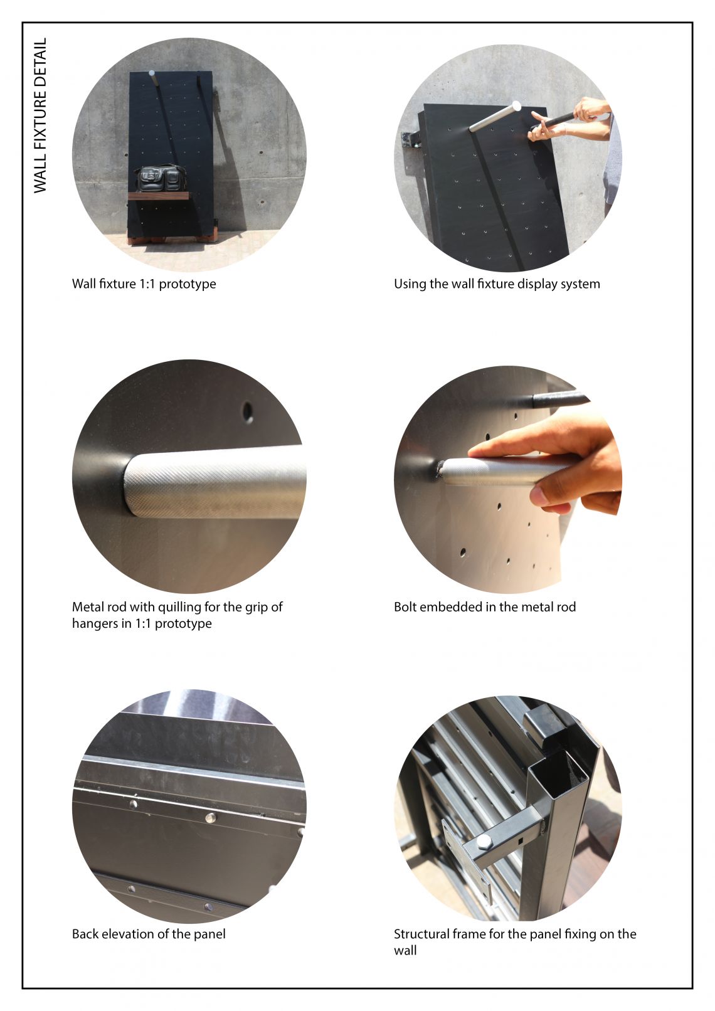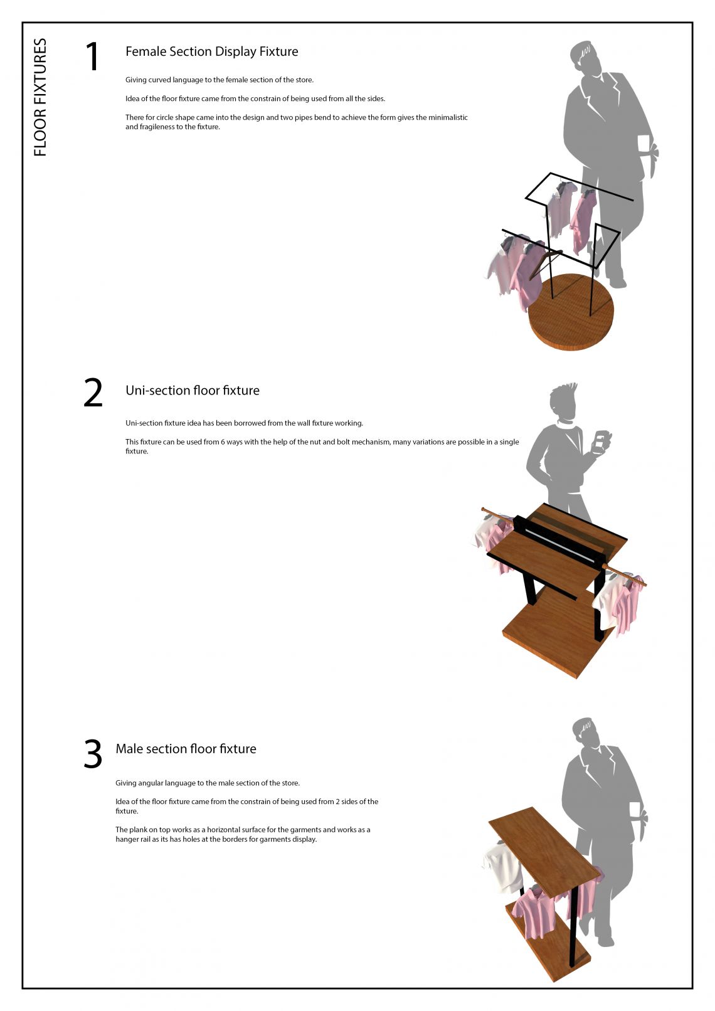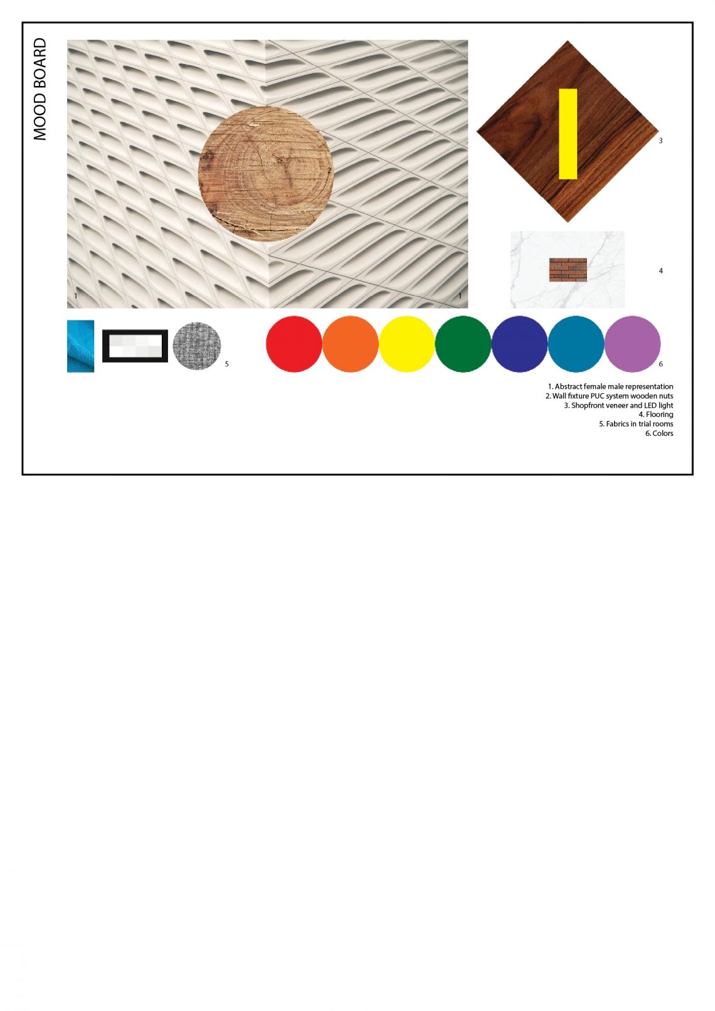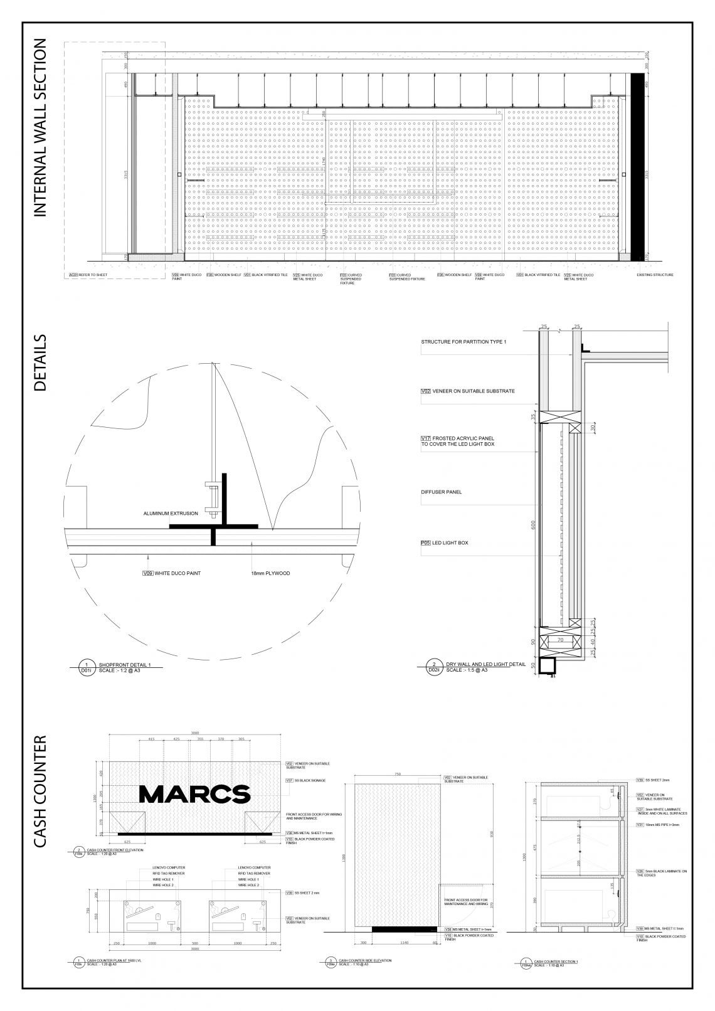Your browser is out-of-date!
For a richer surfing experience on our website, please update your browser. Update my browser now!
For a richer surfing experience on our website, please update your browser. Update my browser now!
The project was to design a retail store for the company MARCS in a shopping mall located in Rockhampton, Australia.The project core was to make execution worthy drawing set for a space including all furniture elements with lighting specifications and schedules.
In store brief it was specified that shop caters to both men and women apparels and accessories so two different languages were taken and it all came together with the wall fixtures, cash-counter and the shopfronts anamorphic signage and light variations for each day of a week.

