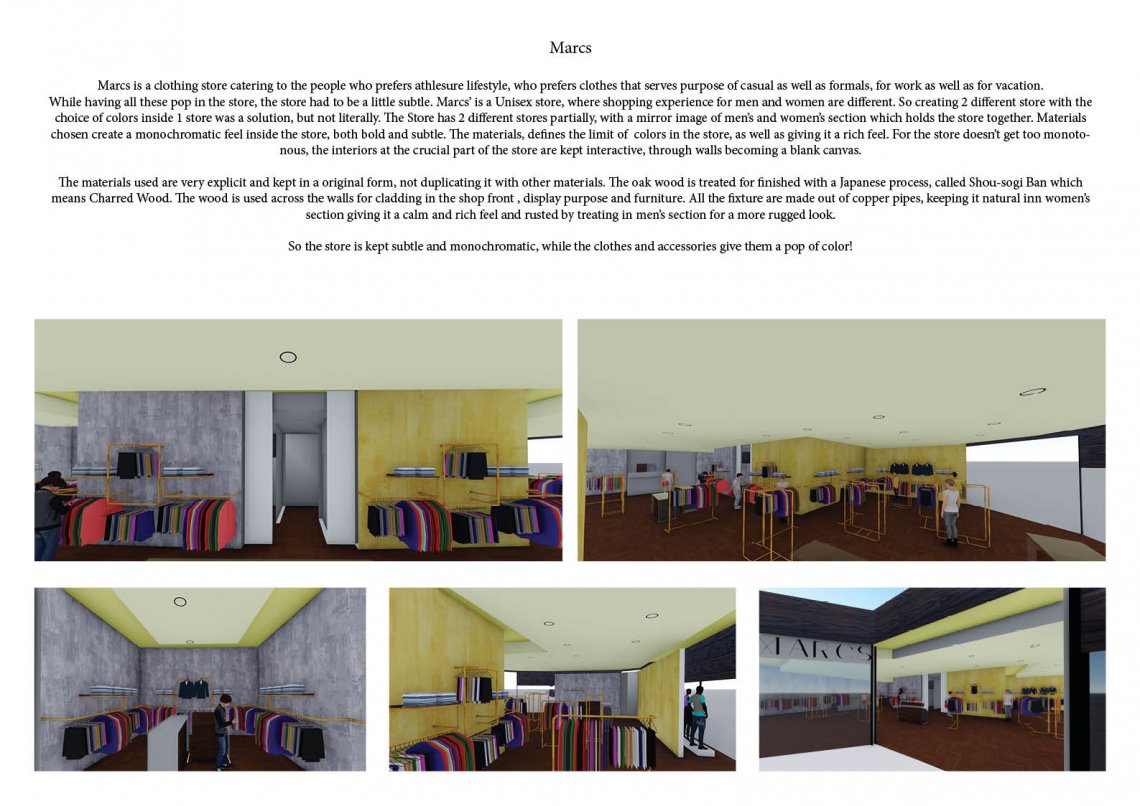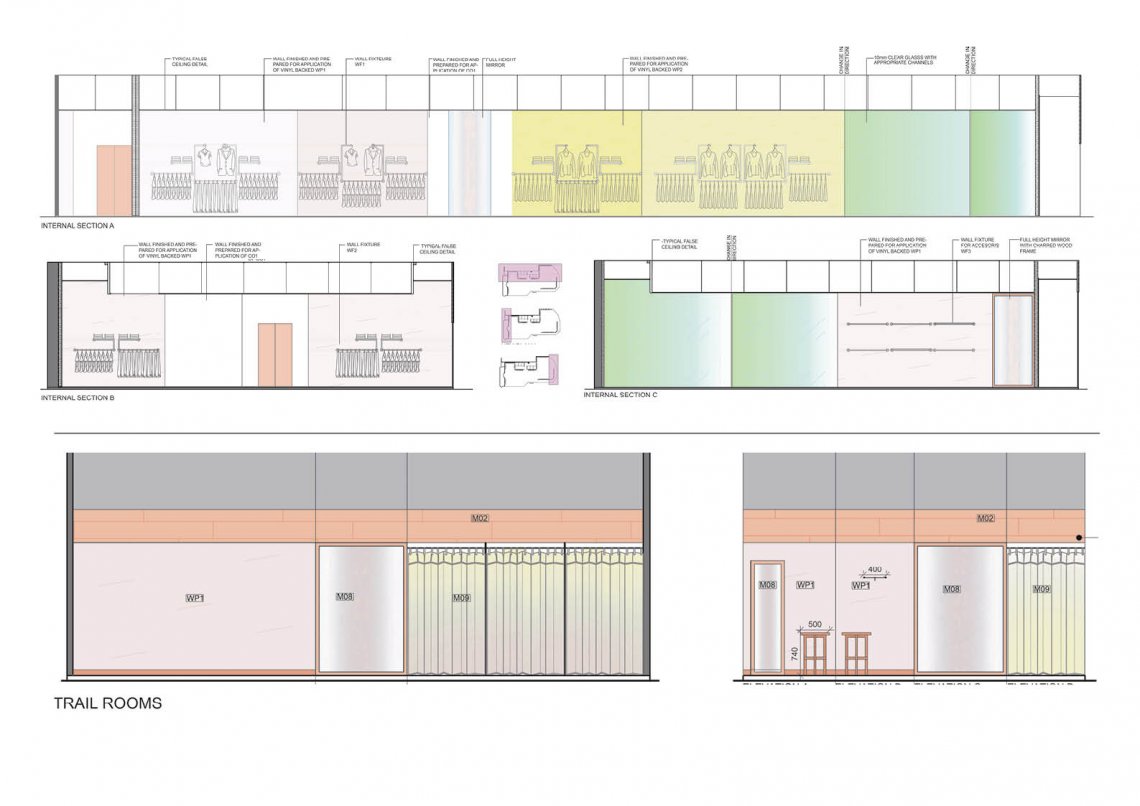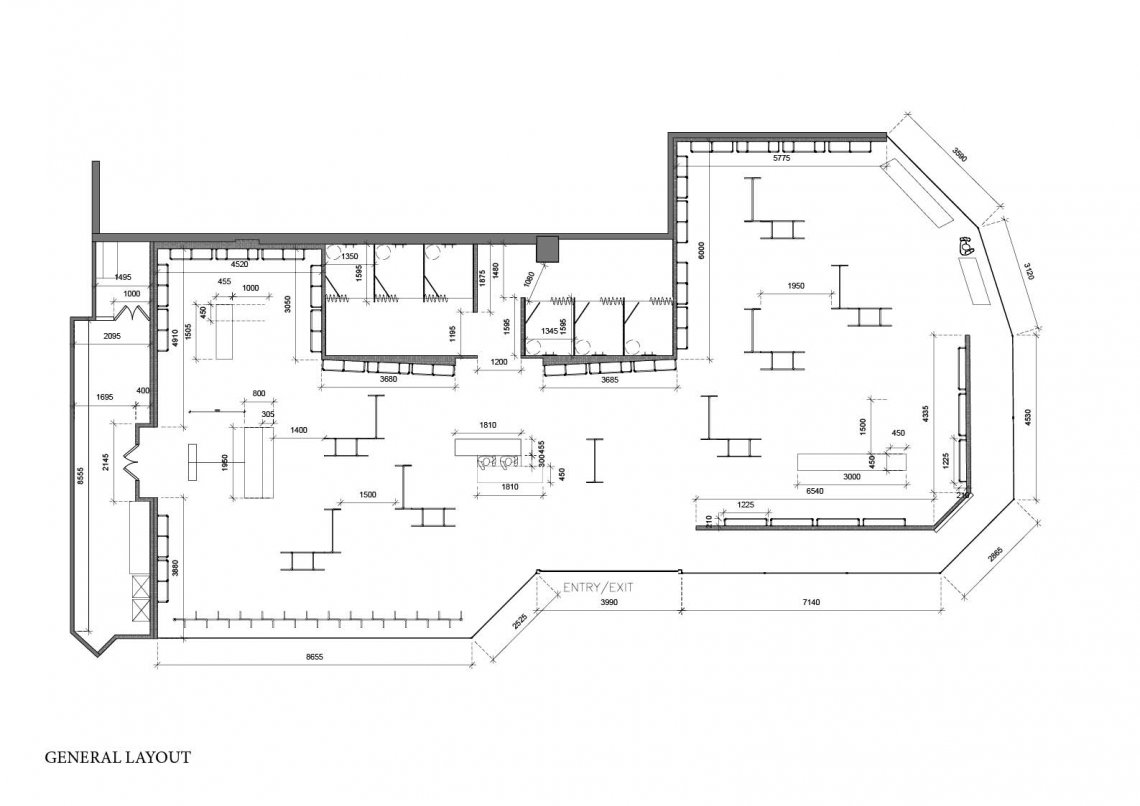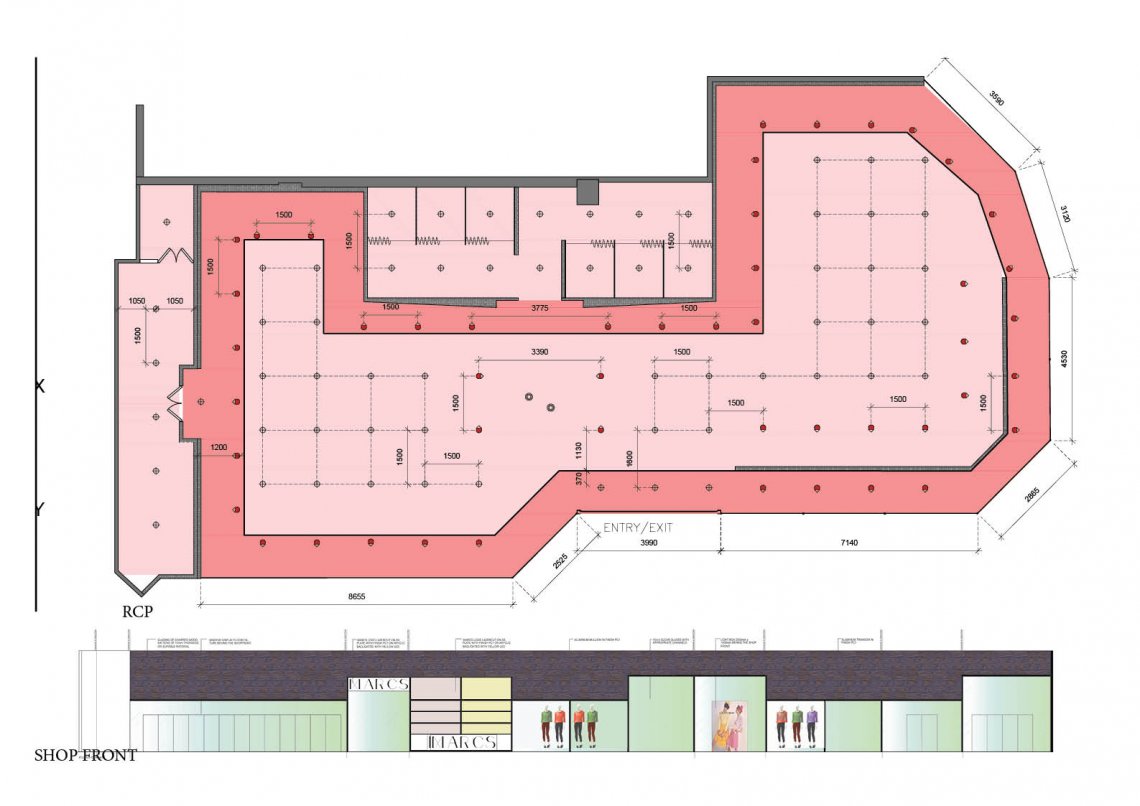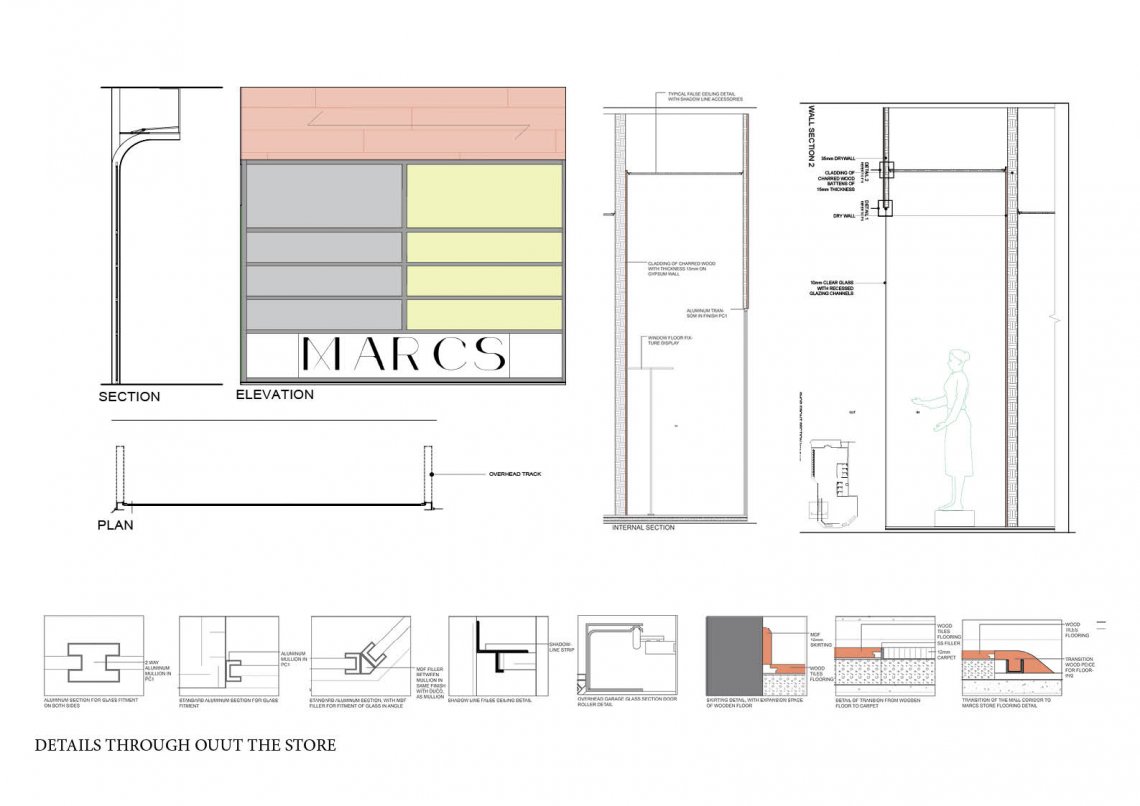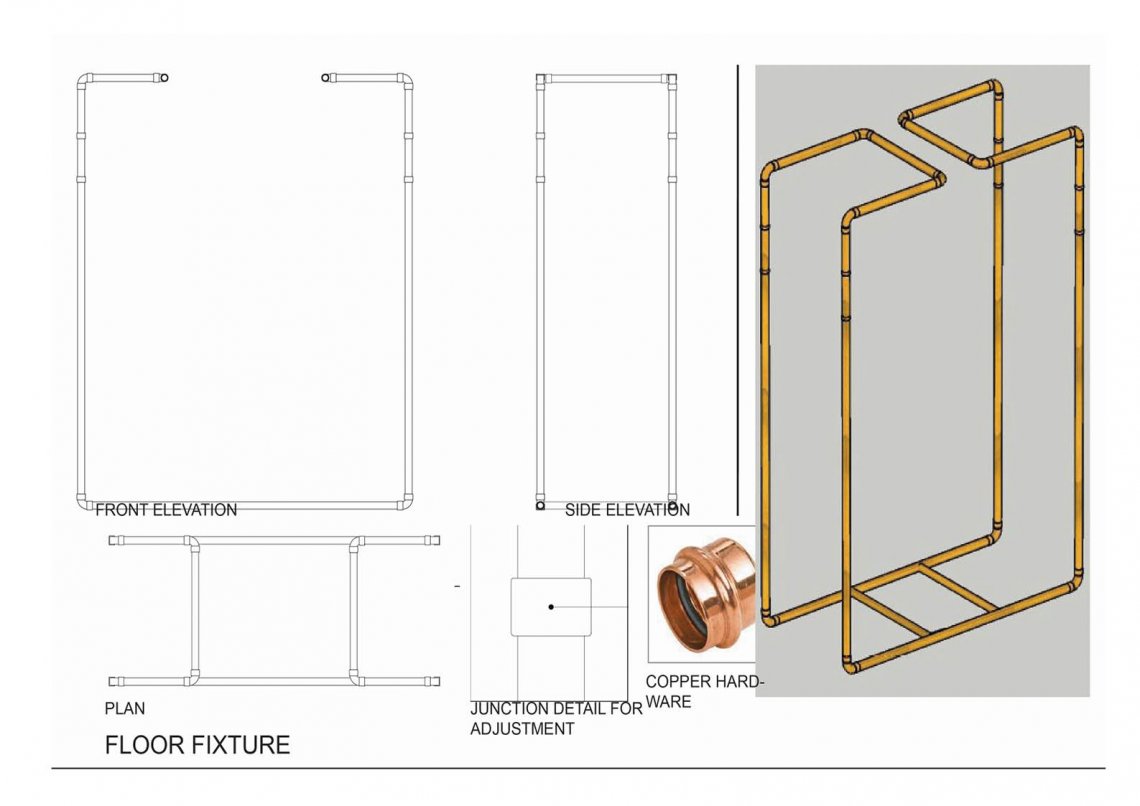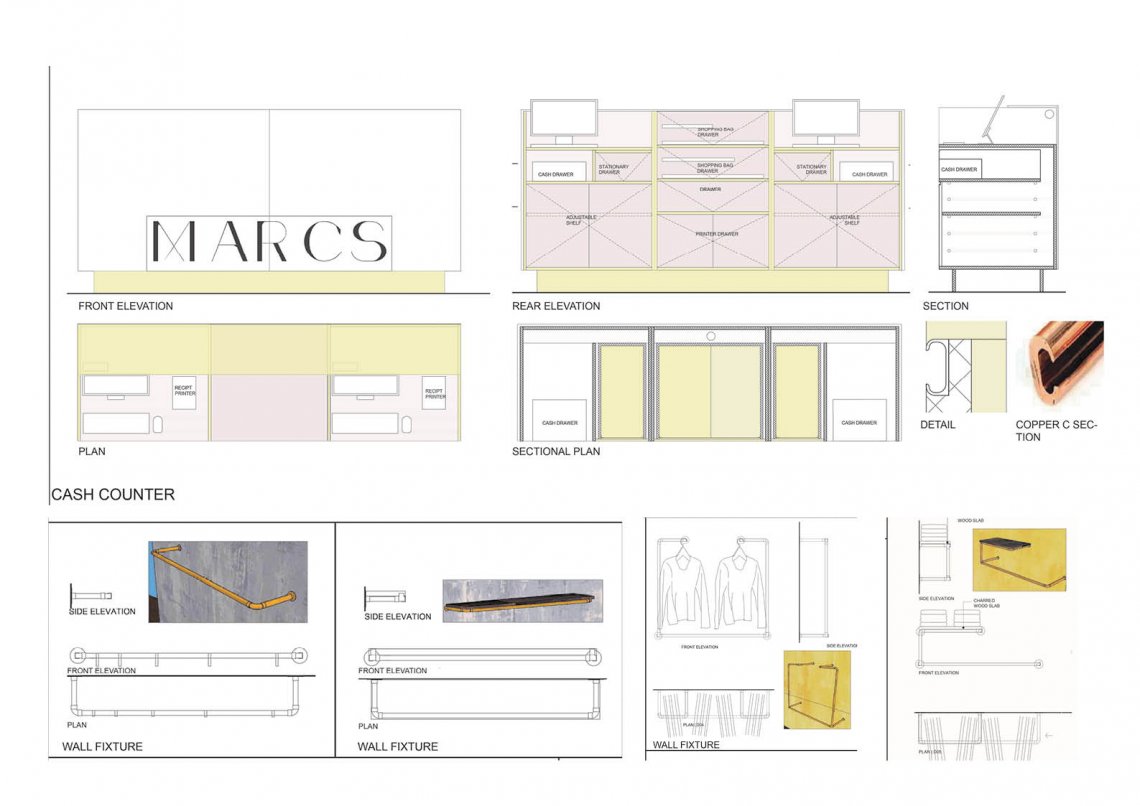Your browser is out-of-date!
For a richer surfing experience on our website, please update your browser. Update my browser now!
For a richer surfing experience on our website, please update your browser. Update my browser now!
The project made me realise how to work in real life. How does a retail space work, how to design it, how to manage it. How to work with limits and get the best out of it.
The project was to design a retail space for Marcs, a unisex cloth store in Australia. It was a corner space in a mall, to be designed with the rules and guidelines given by the mall.
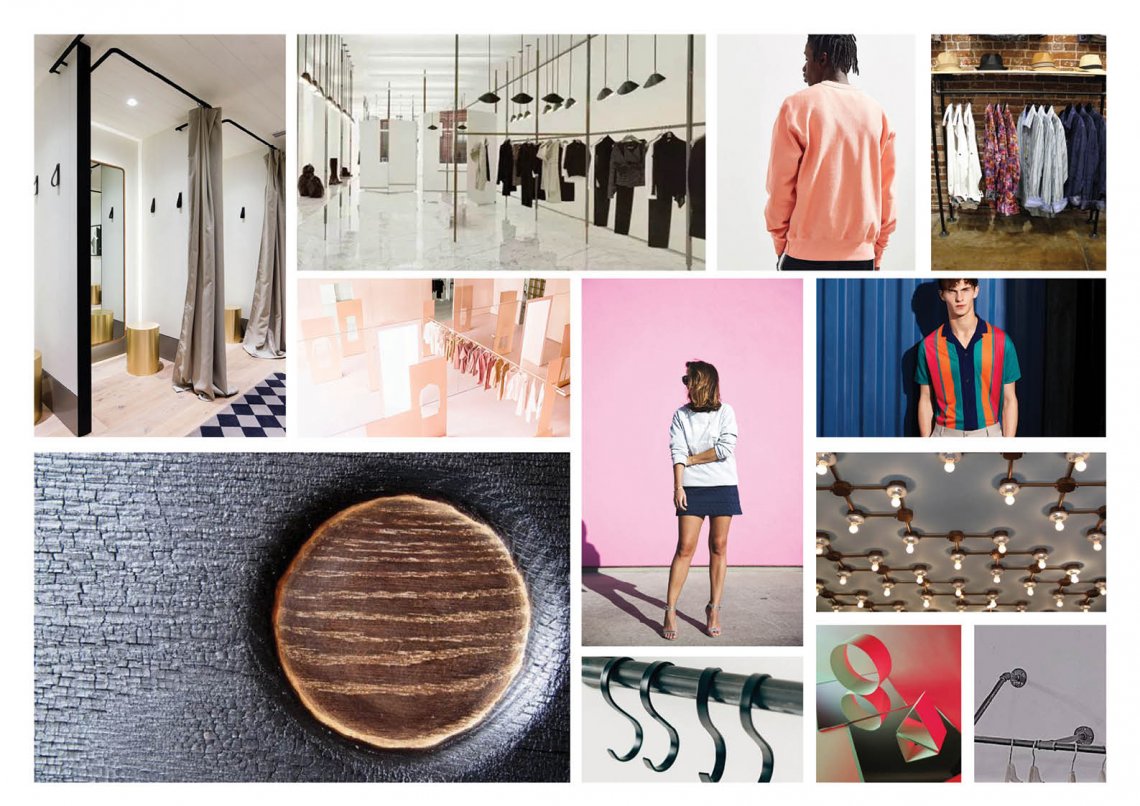
.jpg)
