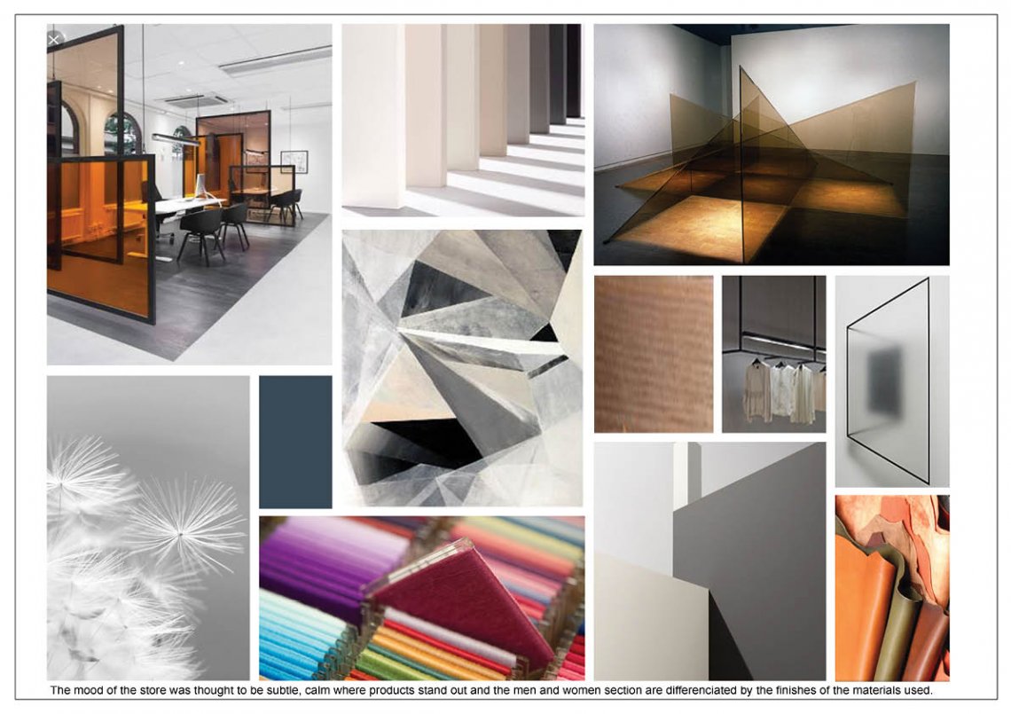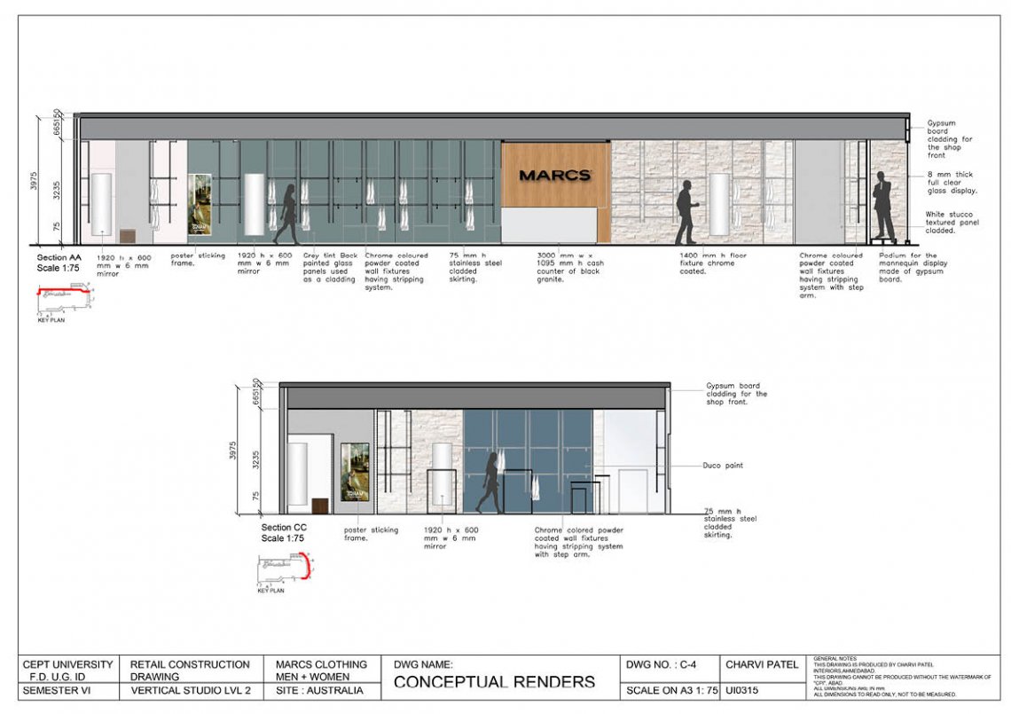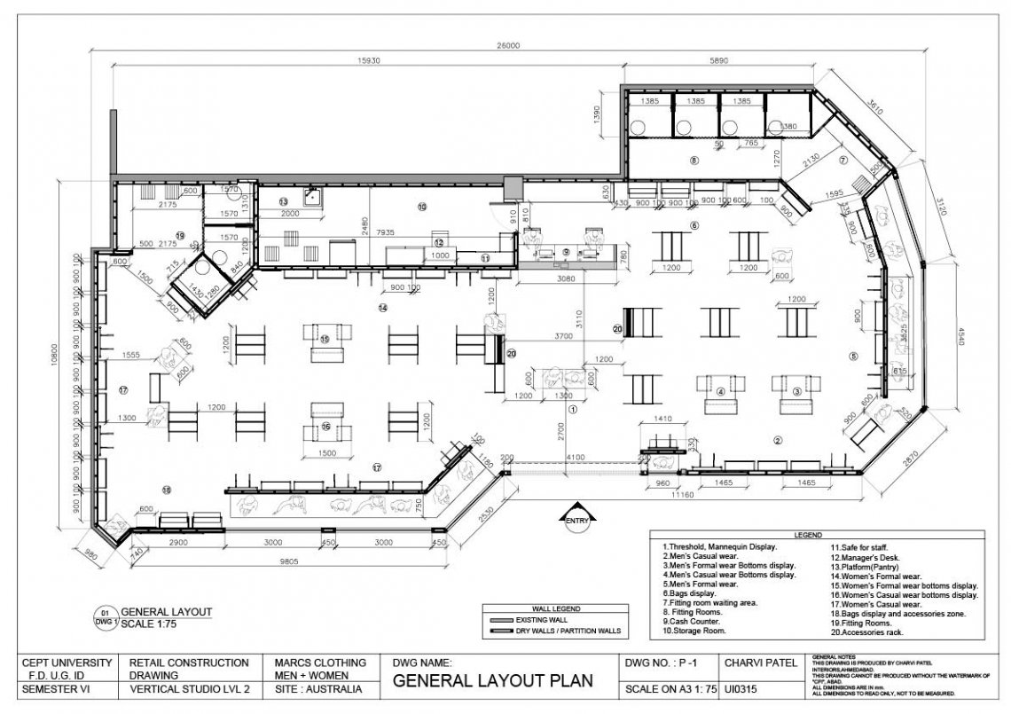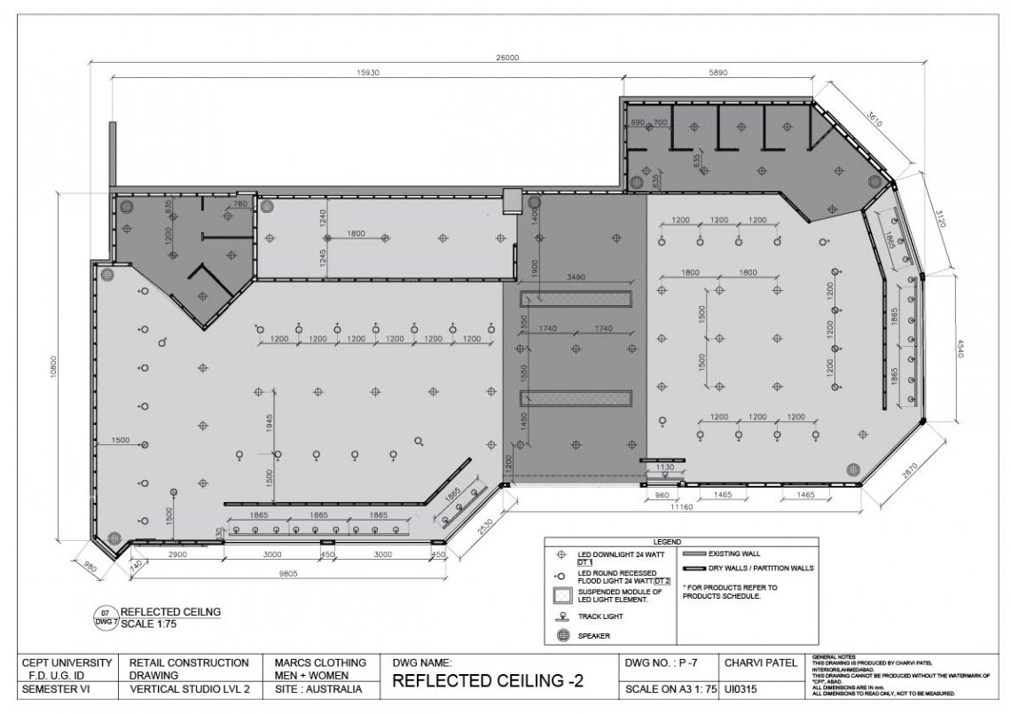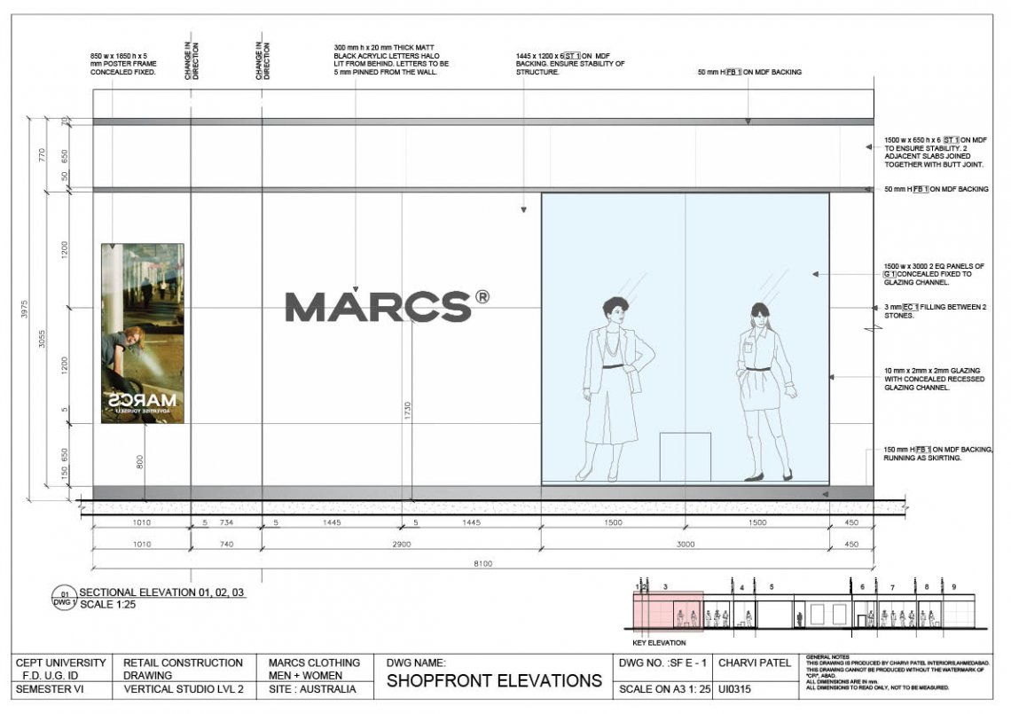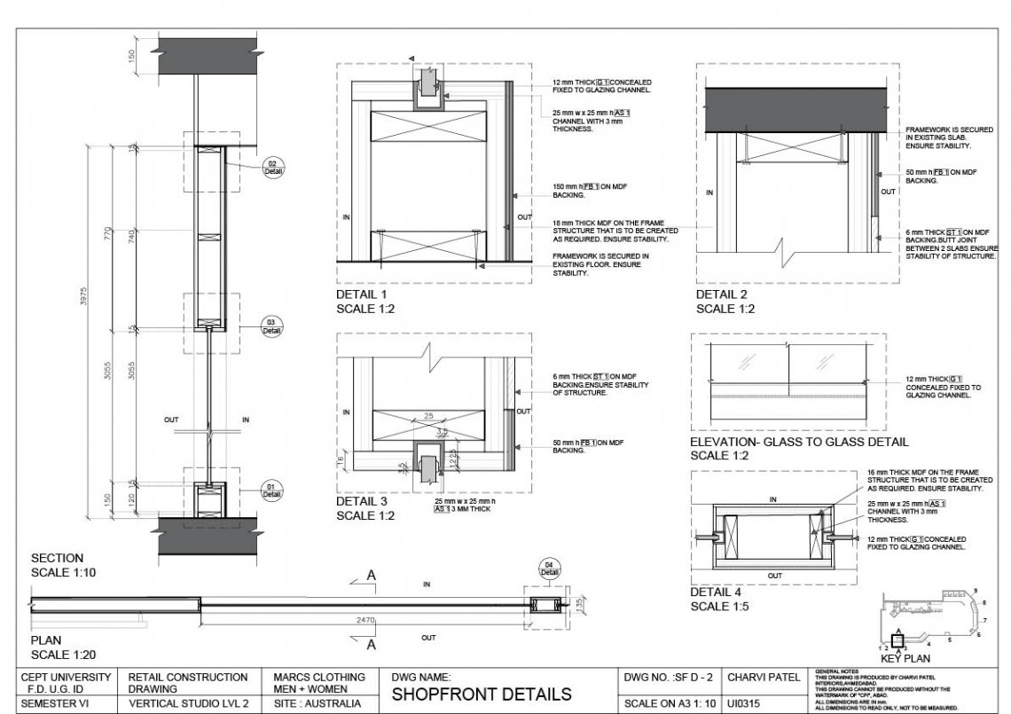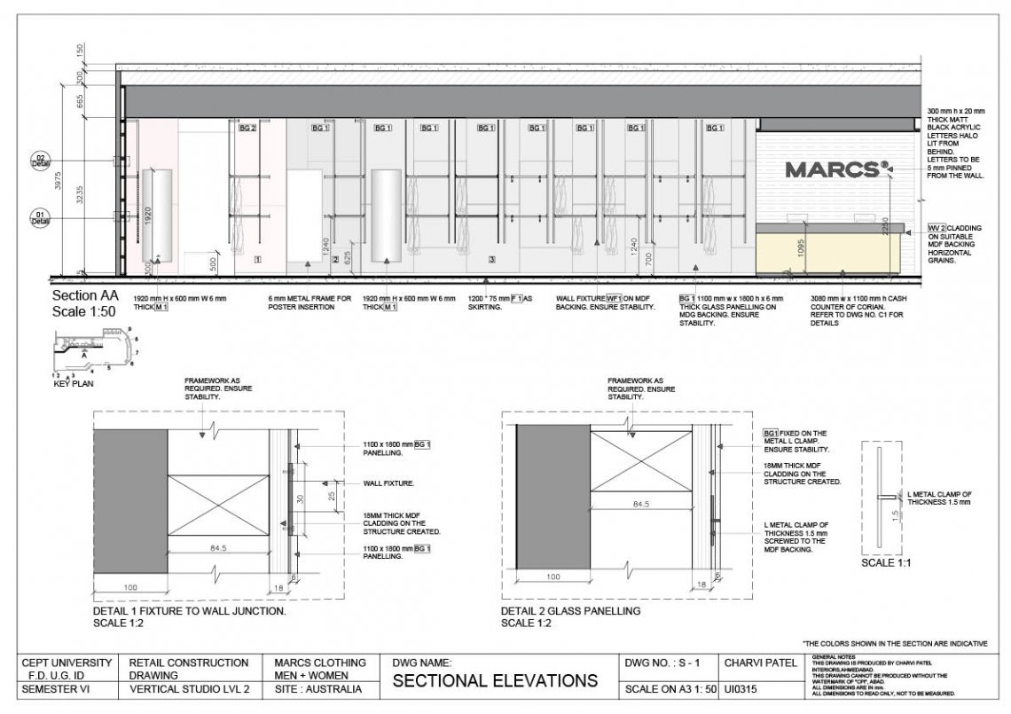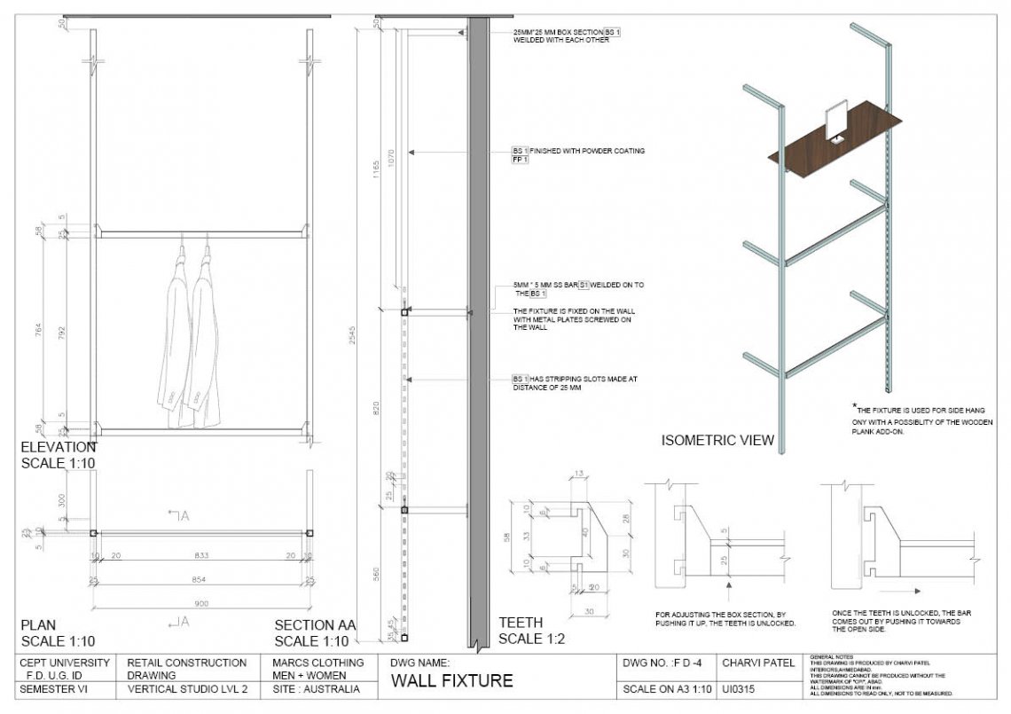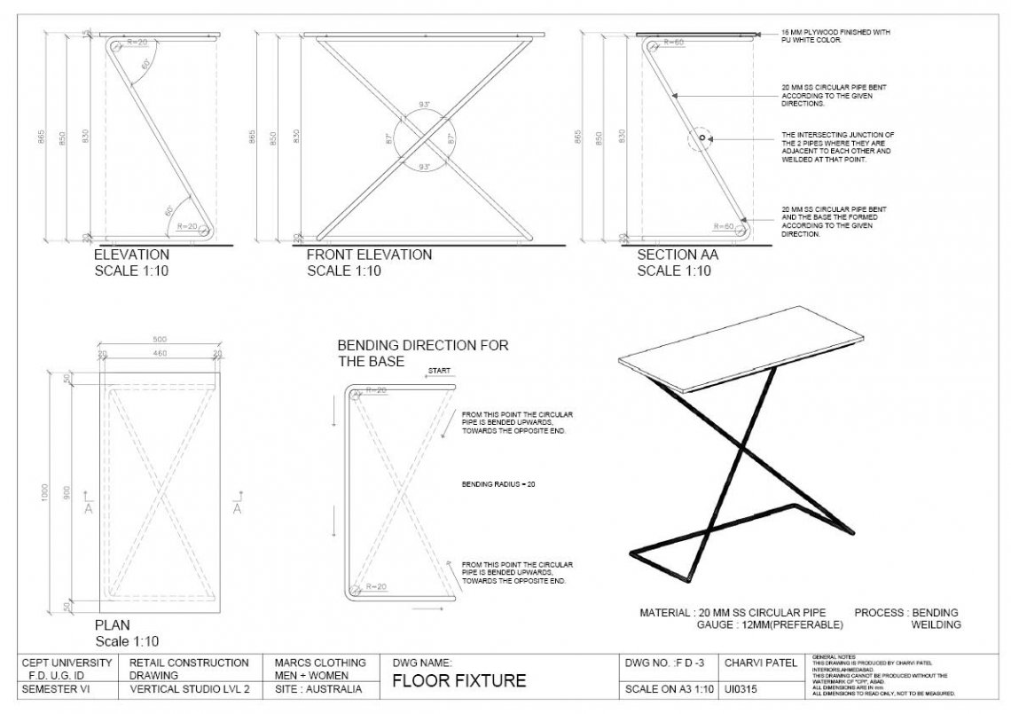Your browser is out-of-date!
For a richer surfing experience on our website, please update your browser. Update my browser now!
For a richer surfing experience on our website, please update your browser. Update my browser now!
The studio indented to give us a basic insight of the retail design and retail industry. The focus was majorly on learning the working drawings, given a site in Australia for a clothing brand called MARCS.Concept for the store:Marcs being a premium store catering to specific class of people of the society, I thought of giving the store a sophisticated touch. The interiors which is minimal and lets the product standout. The clothes of the brand have fast colours hence a thought of using subtle colours in the interiors was given. There is a common entry and with a threshold which connects both the men and women sections. The shop front is not revealing since the intention was to make the customers feel inquisitive by seeing the displays and then the store unfolds itself. The fixtures are designed such that there is flexibility in its arrangement and also for the products to be displayed. There is further division in each section where it is divided into casual and formal wear, where they are differentiated with change in colours. The materials used in the men’s section have a rough finish whereas the women’s section has a subtle back painted glass. The overall colour scheme and materials tie the language of the store but differentiates it by finishes.
