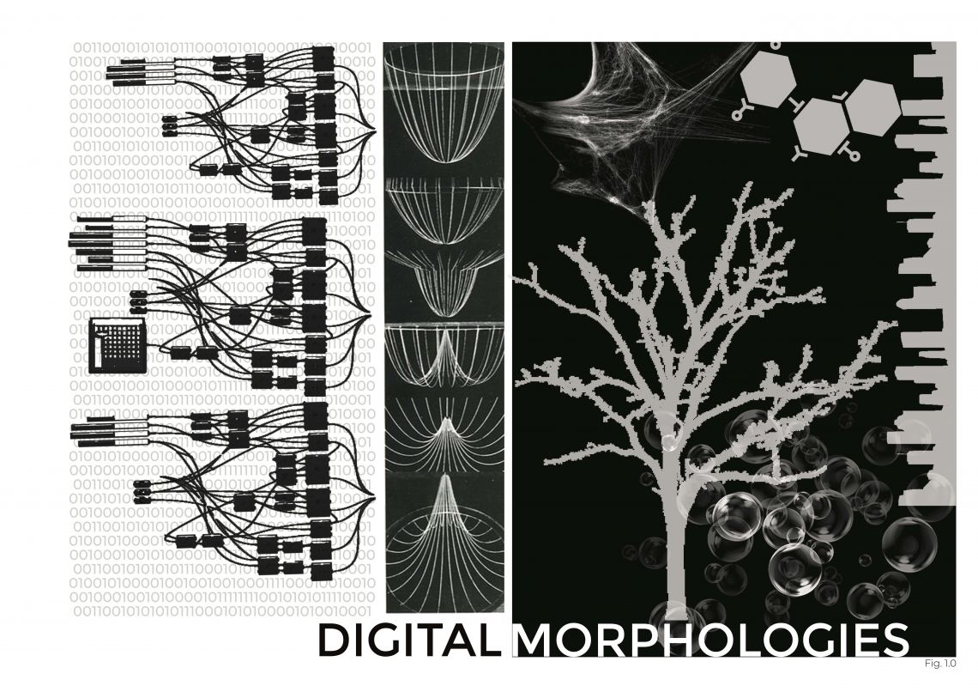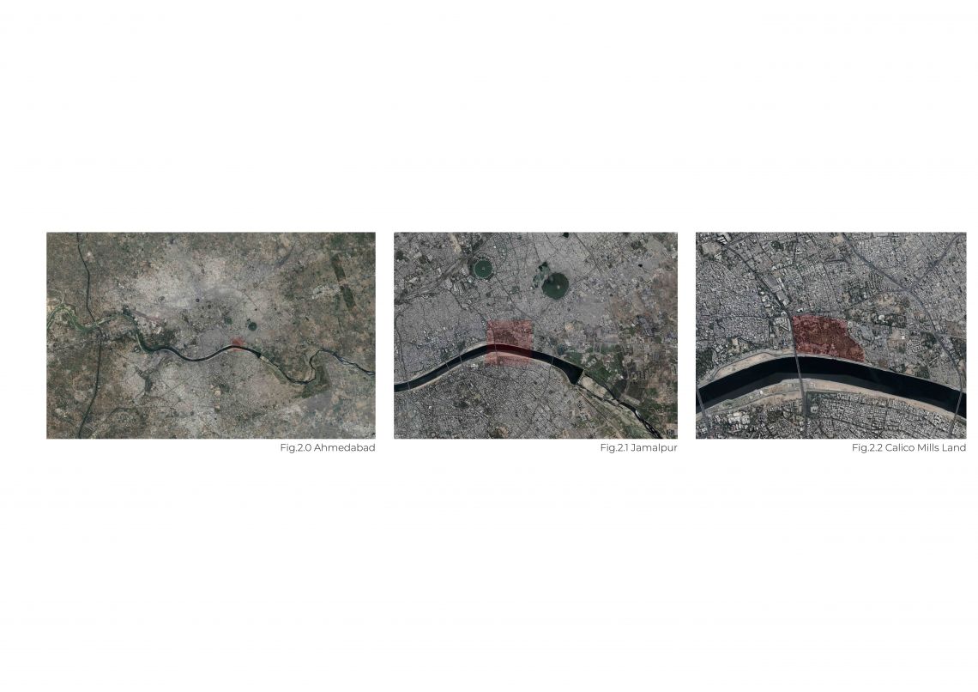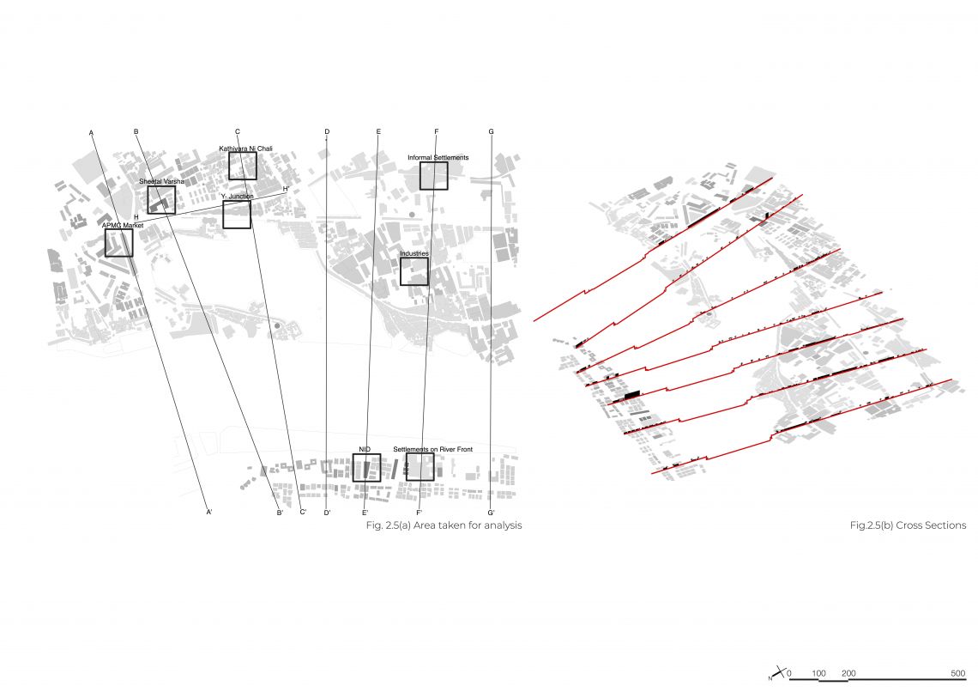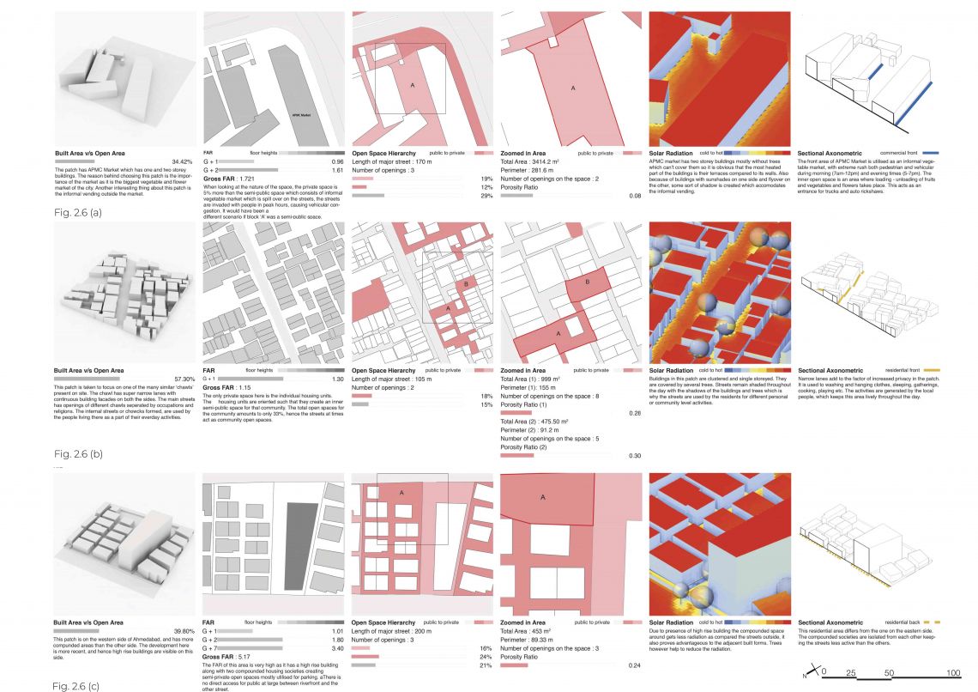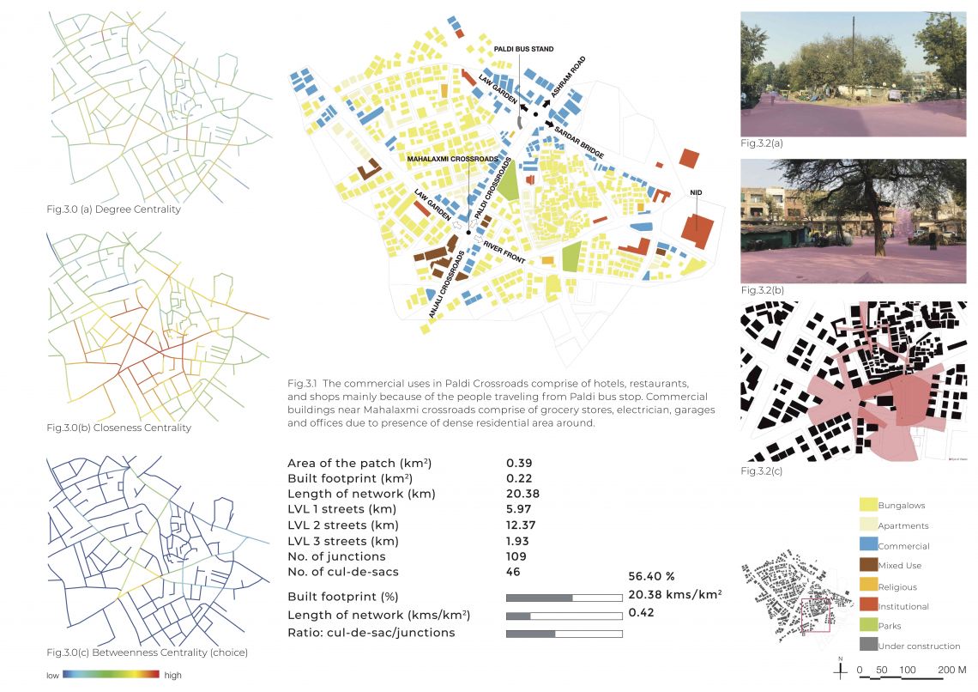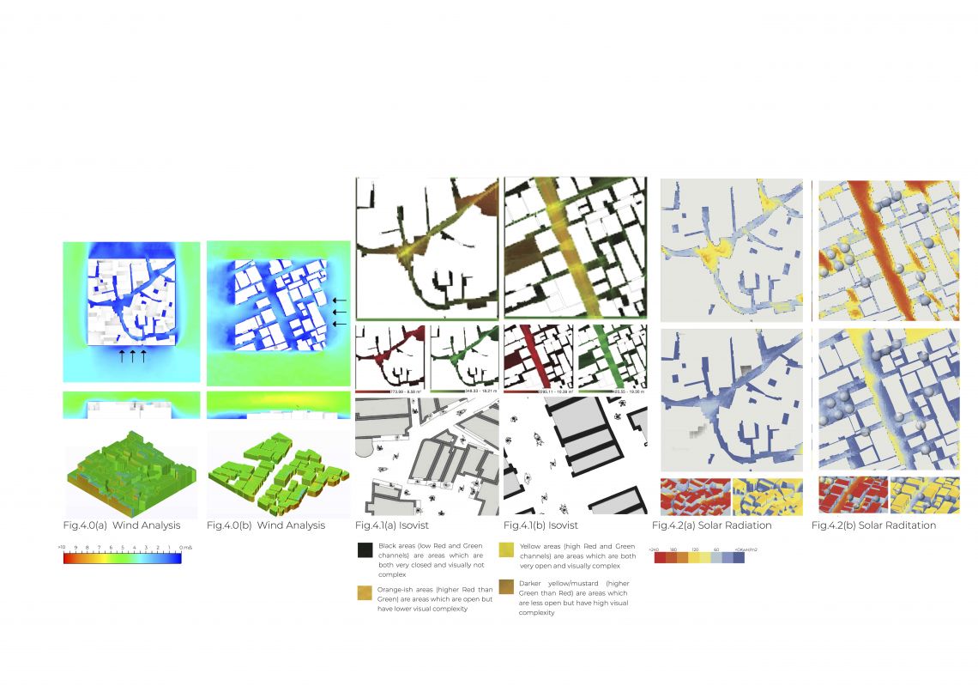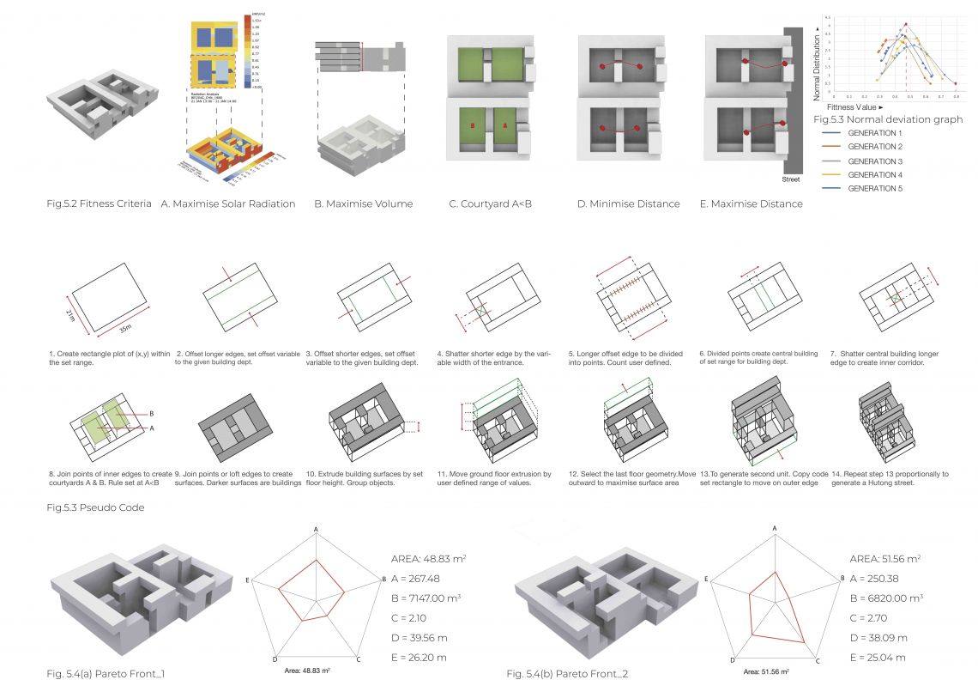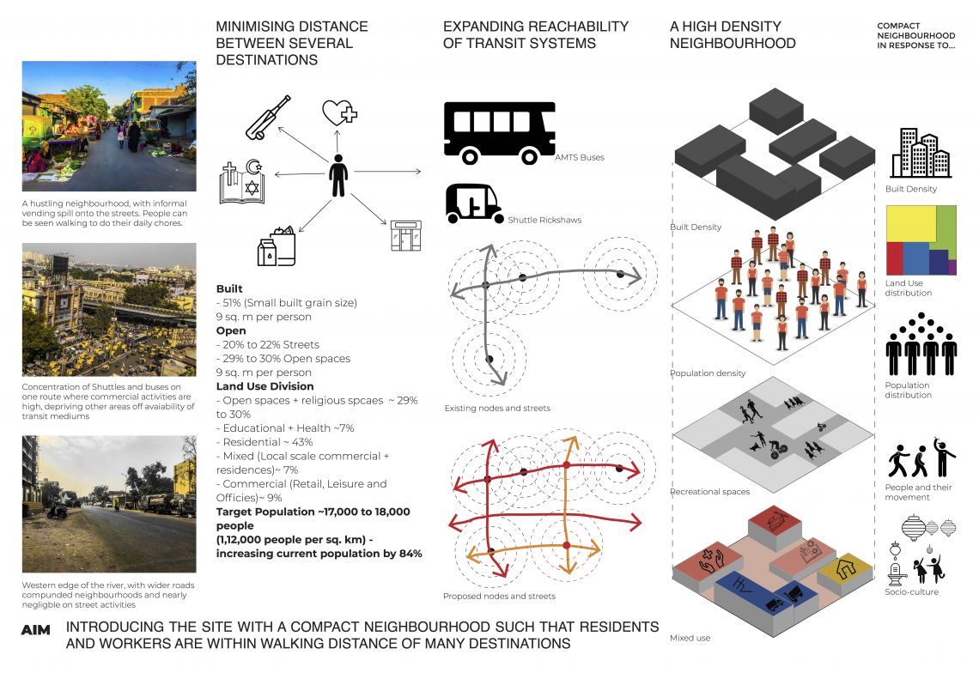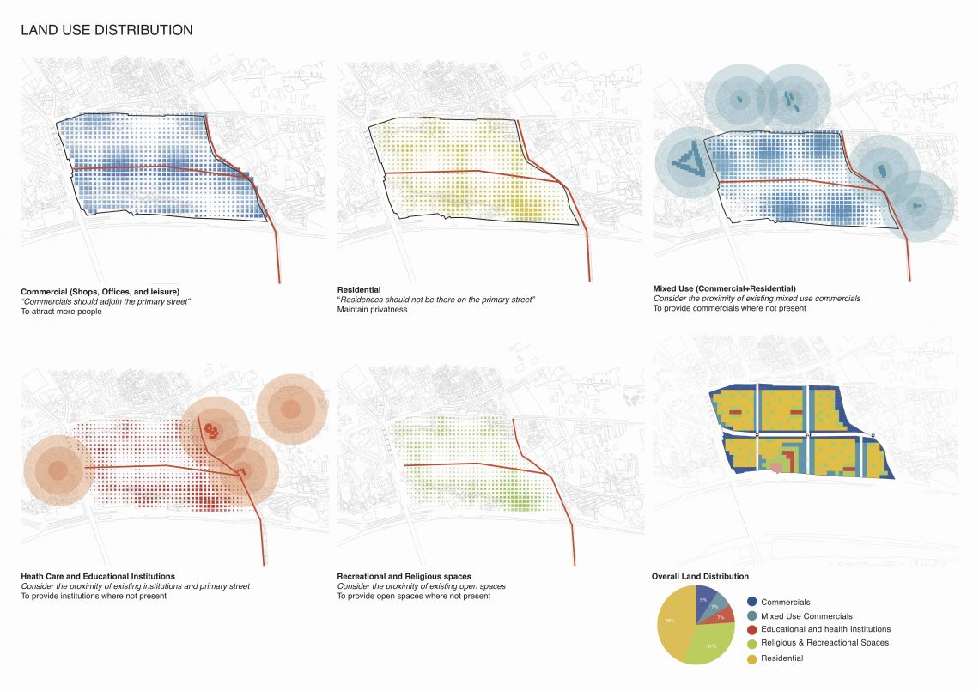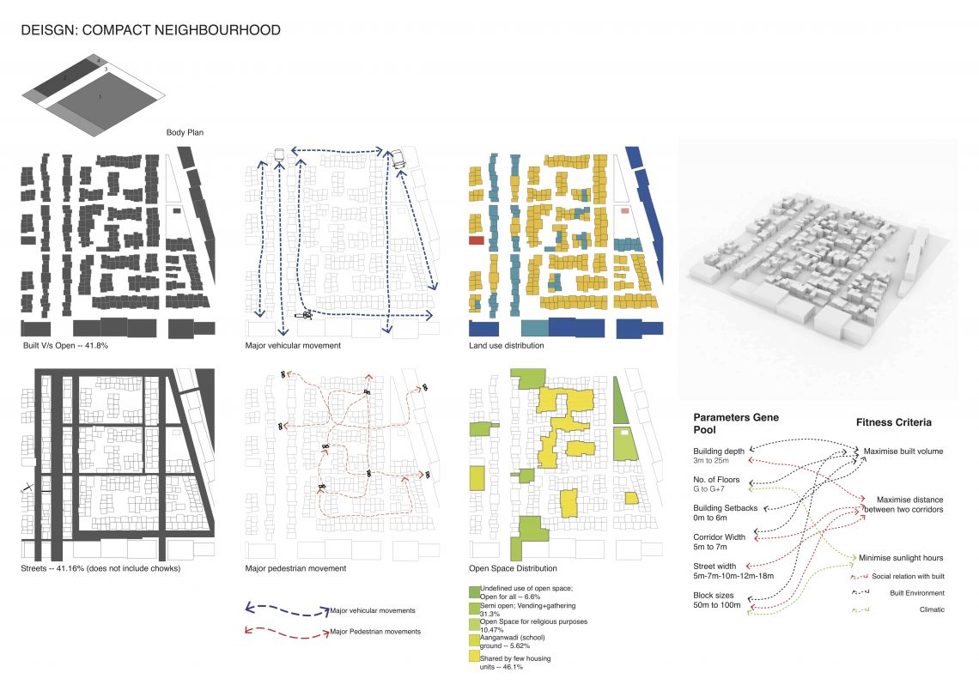Your browser is out-of-date!
For a richer surfing experience on our website, please update your browser. Update my browser now!
For a richer surfing experience on our website, please update your browser. Update my browser now!
The aim of this studio is to generate design responses which are embedded with intelligence of climate, social organisation and infrastructure. Computational means are used to define and ‘design’ inter-relationships between network-infrastructure-people and environment. We have investigated planning principles and urban samples, have quantified them and decoded them to algorithms for urban form generation, such that our designs emerge as a resultant.
The aim of the studio --Understanding emergence theories and importance of computation today, through several readings--Site Analysis and data quantification--Data processing in Rhino-Grasshopper, using different plug-ins for different parameters --Using a bottom-up approach in designing a neighbourhood
