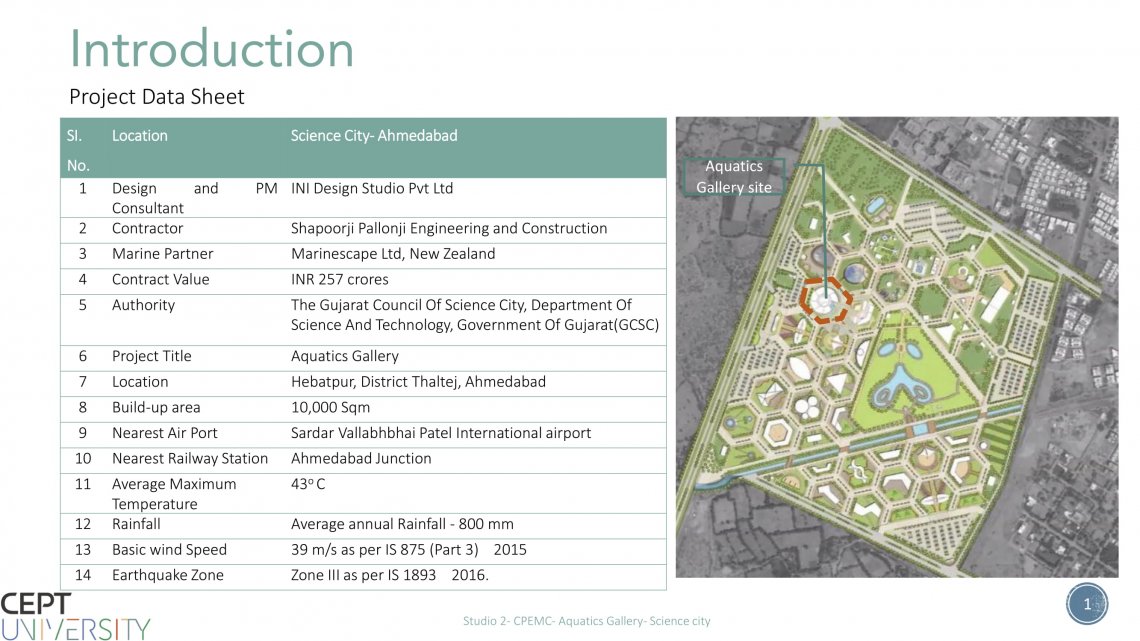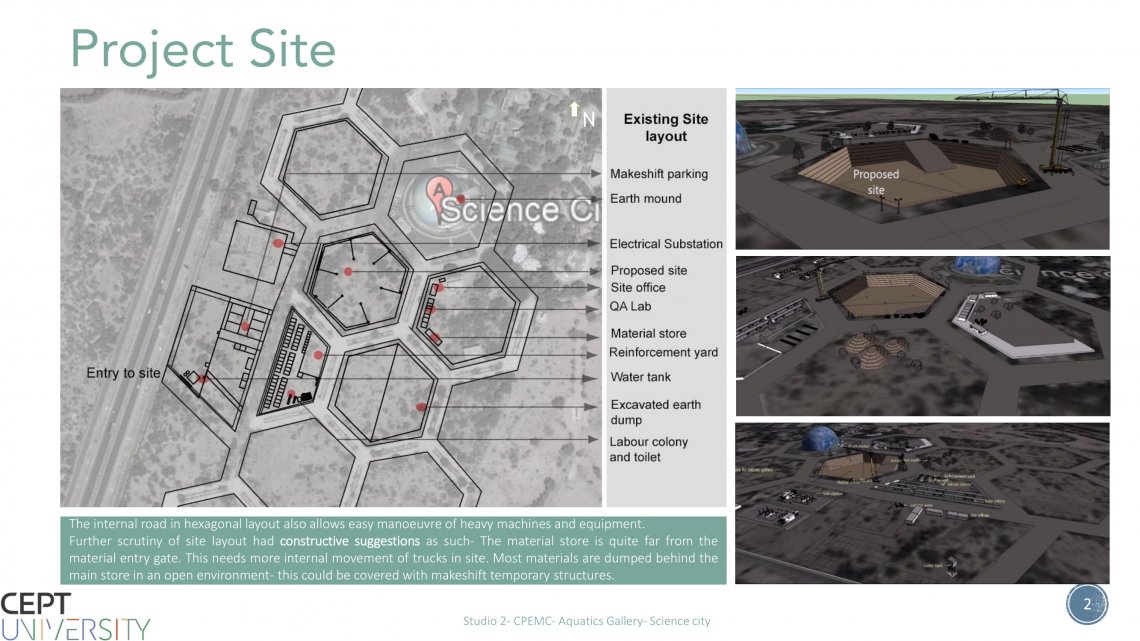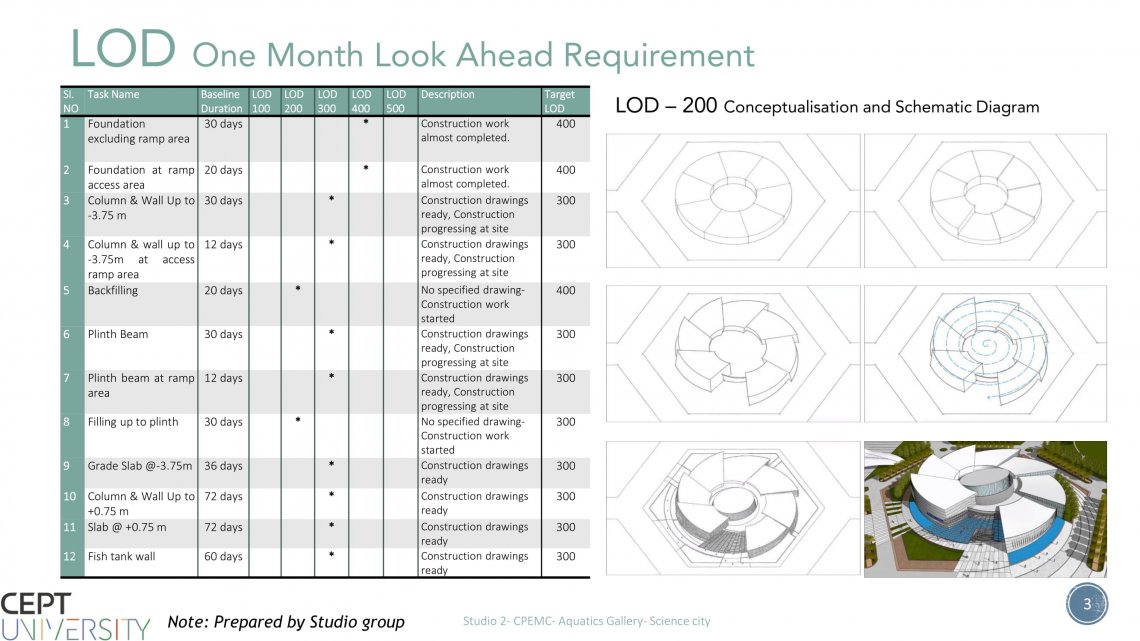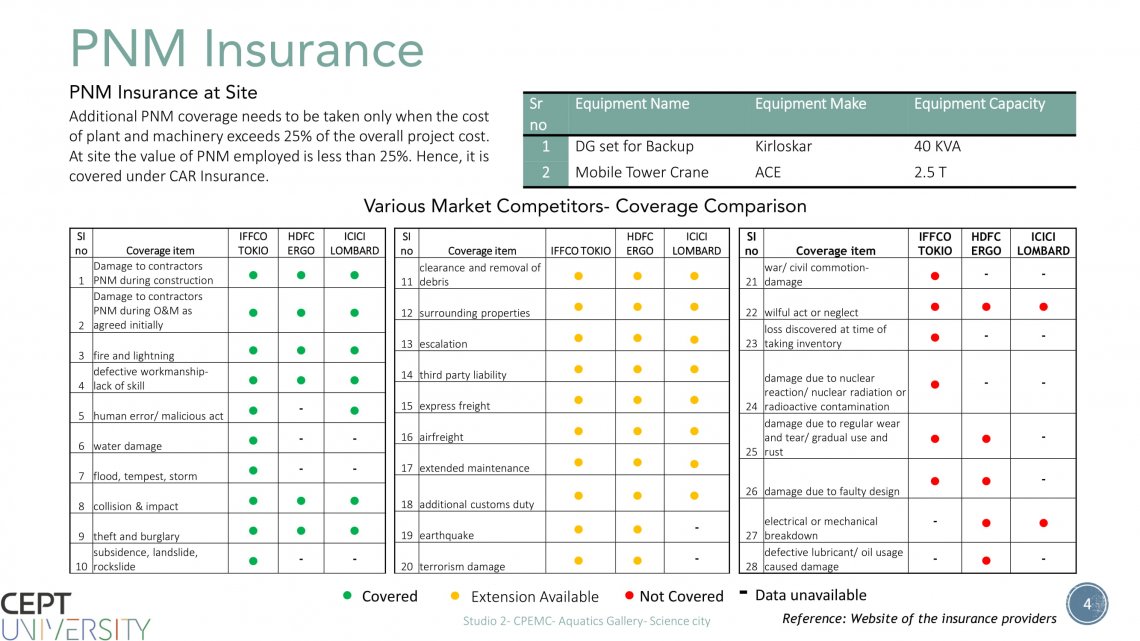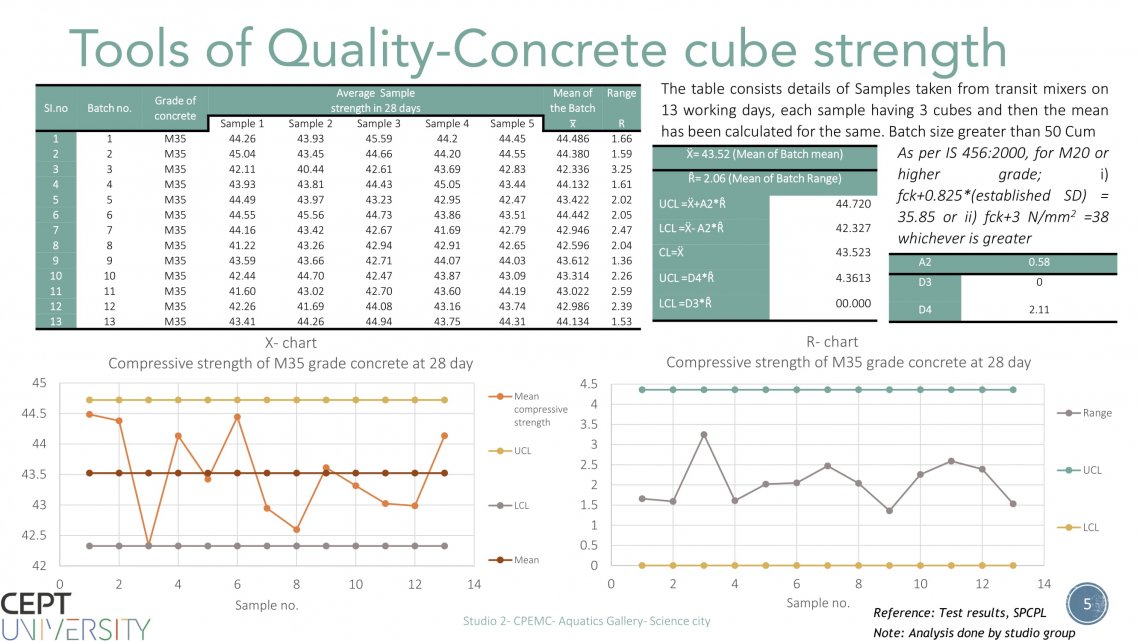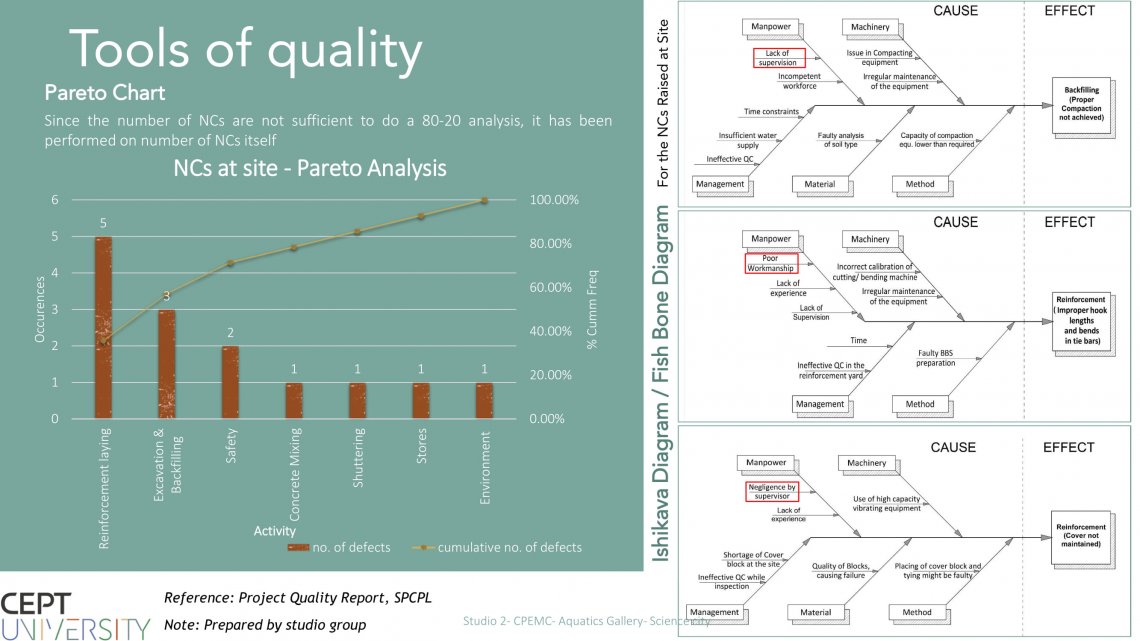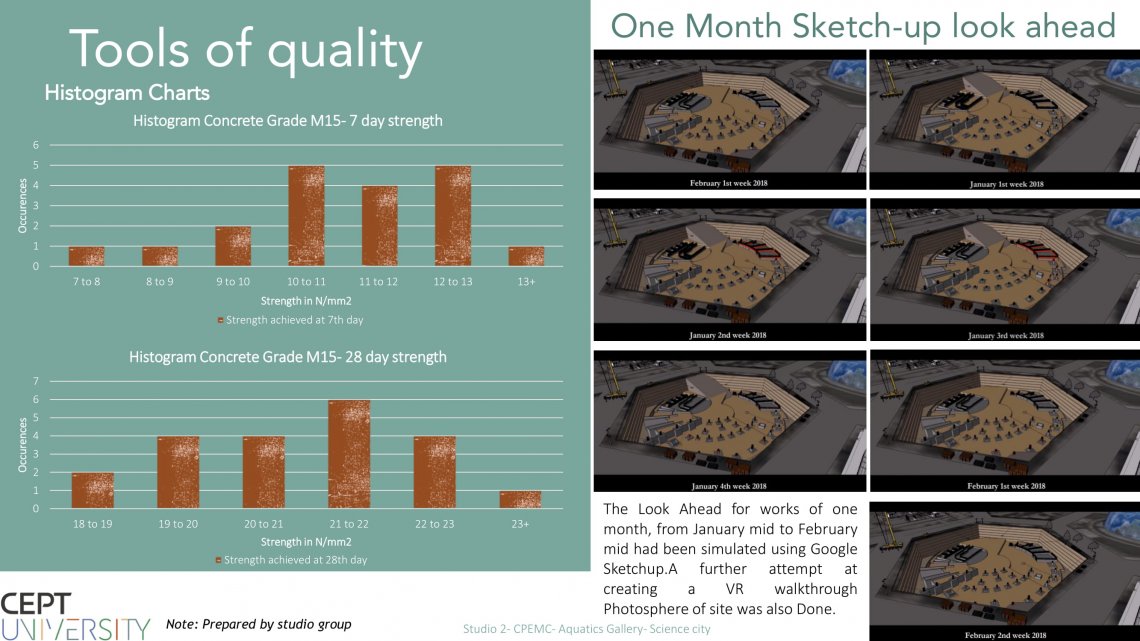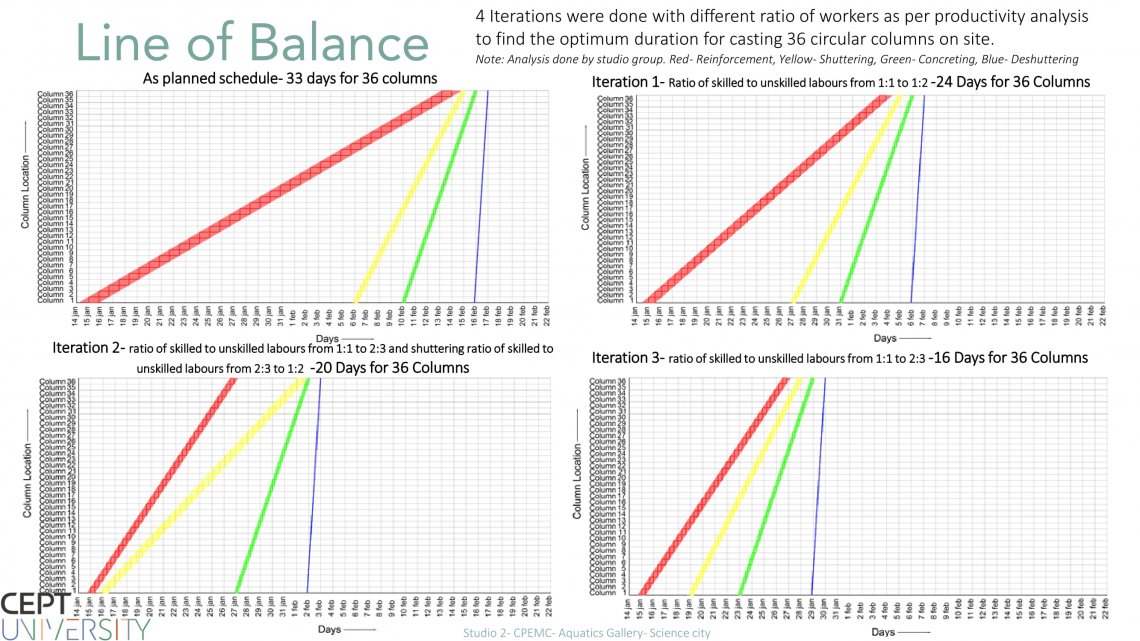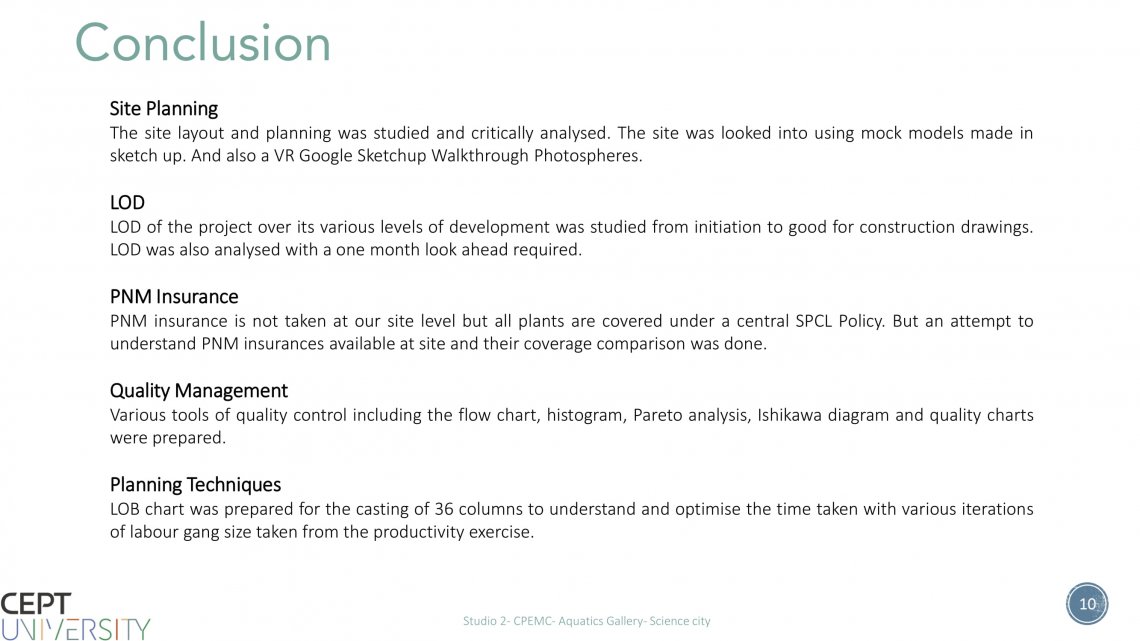Your browser is out-of-date!
For a richer surfing experience on our website, please update your browser. Update my browser now!
For a richer surfing experience on our website, please update your browser. Update my browser now!
The project under study is first of its kind in India, having underground aquarium tunnels which will house over 400 marine species including sharks. This study is an attempt to understand the way projects are planned, monitored and executed with control. The study involves observation, analyses, and application of the practices that are practiced on the site and also, the practices that may seem desirable to ensure safe and sound working methods on the site and that creates value to the management system. Data has been obtained from the site with due permissions and assumptions are stated, wherever they apply. The study also aims to understand the basic planning of Aquatics Gallery, Science City, Ahmedabad.
