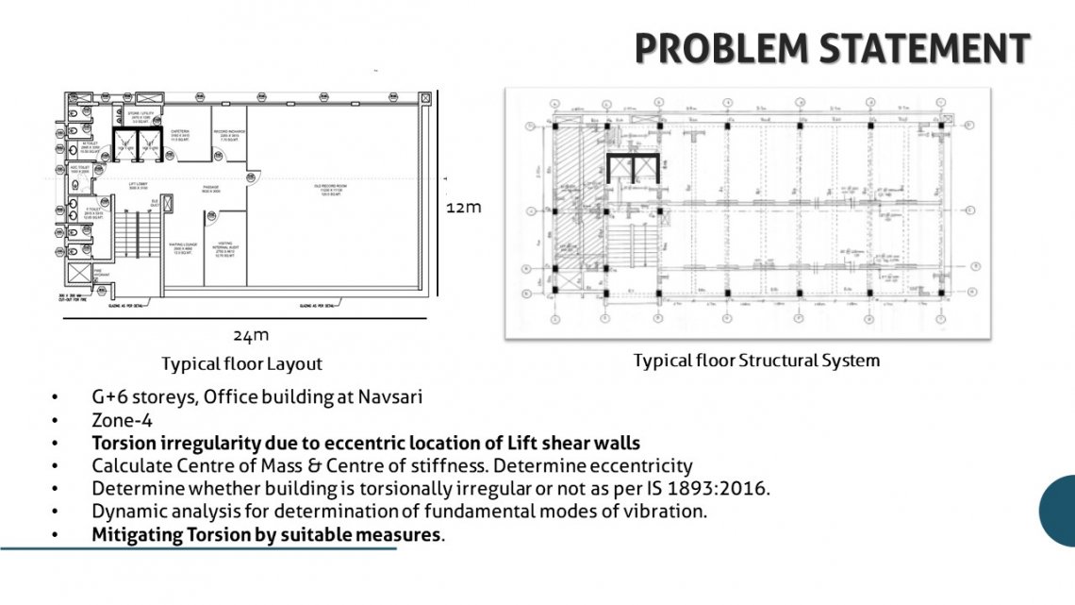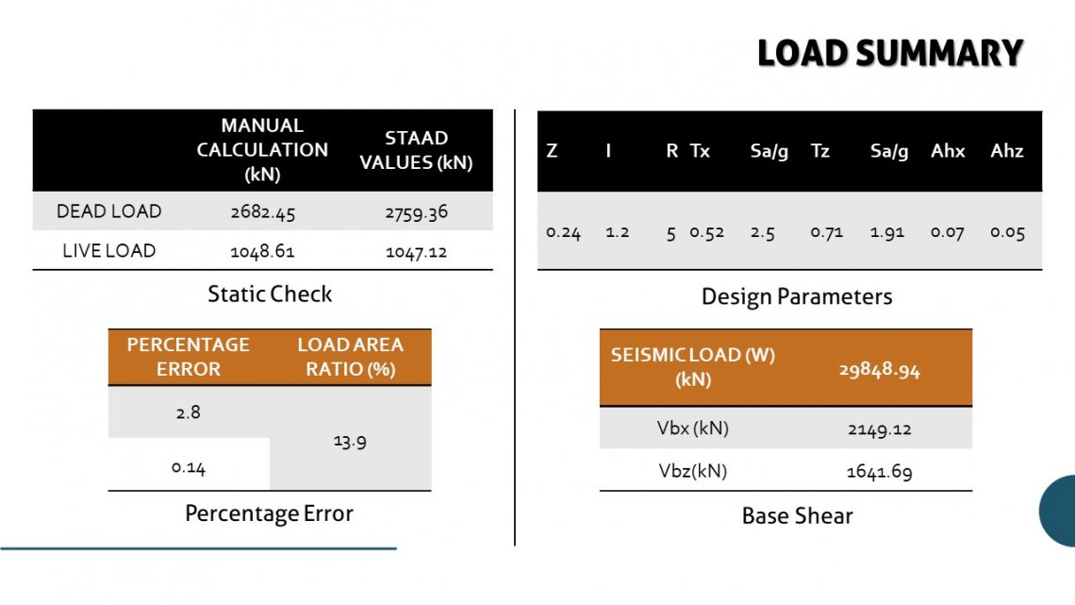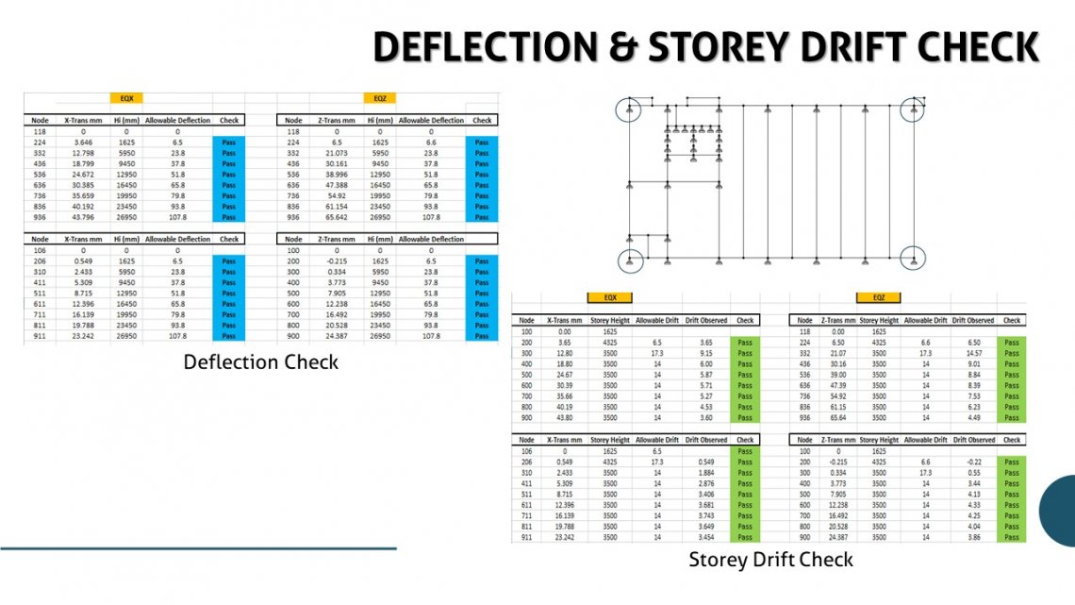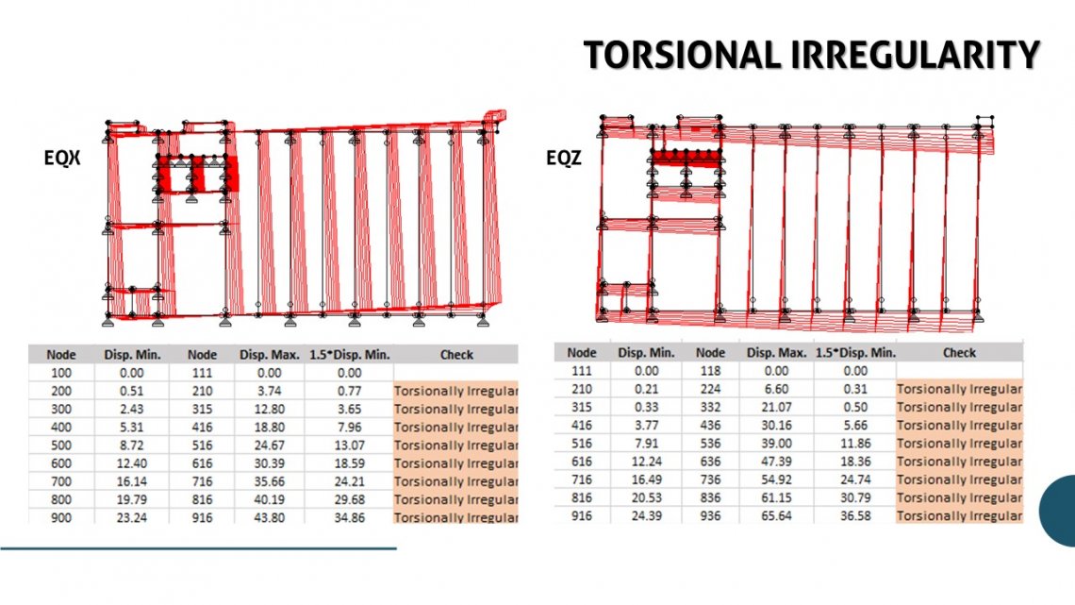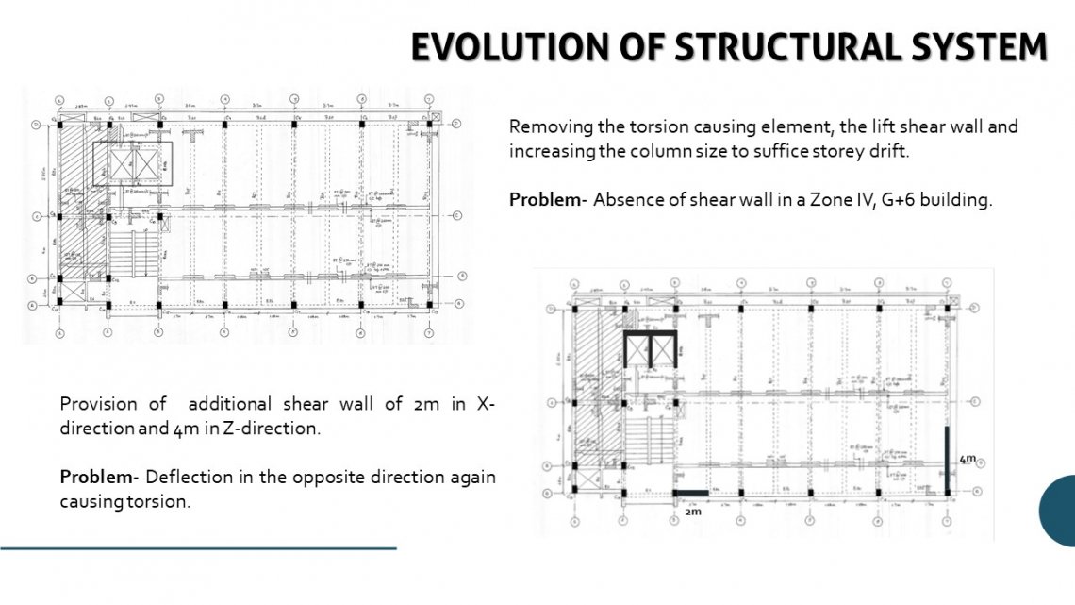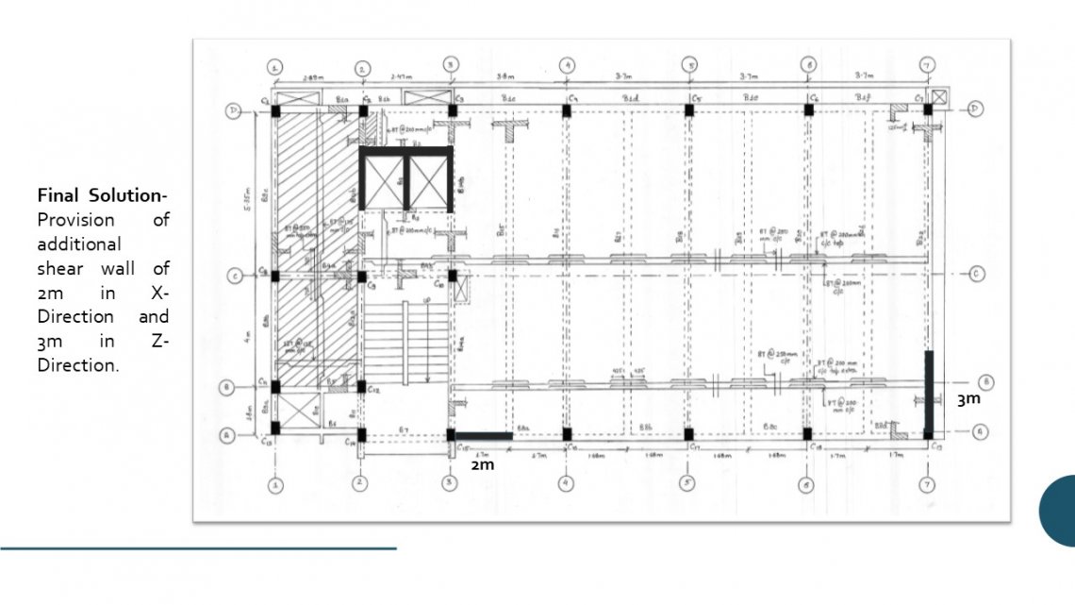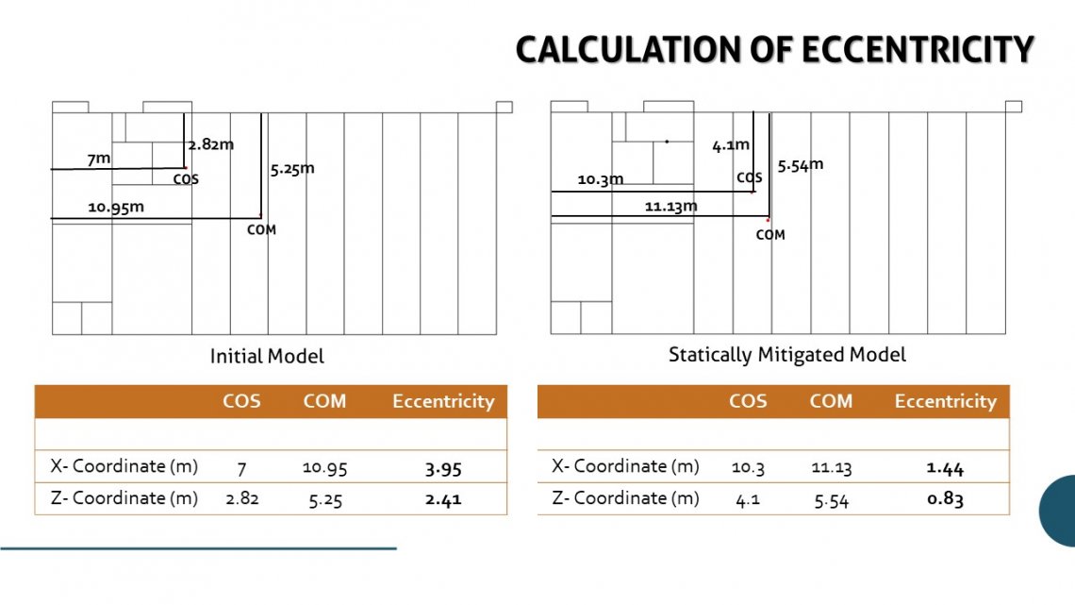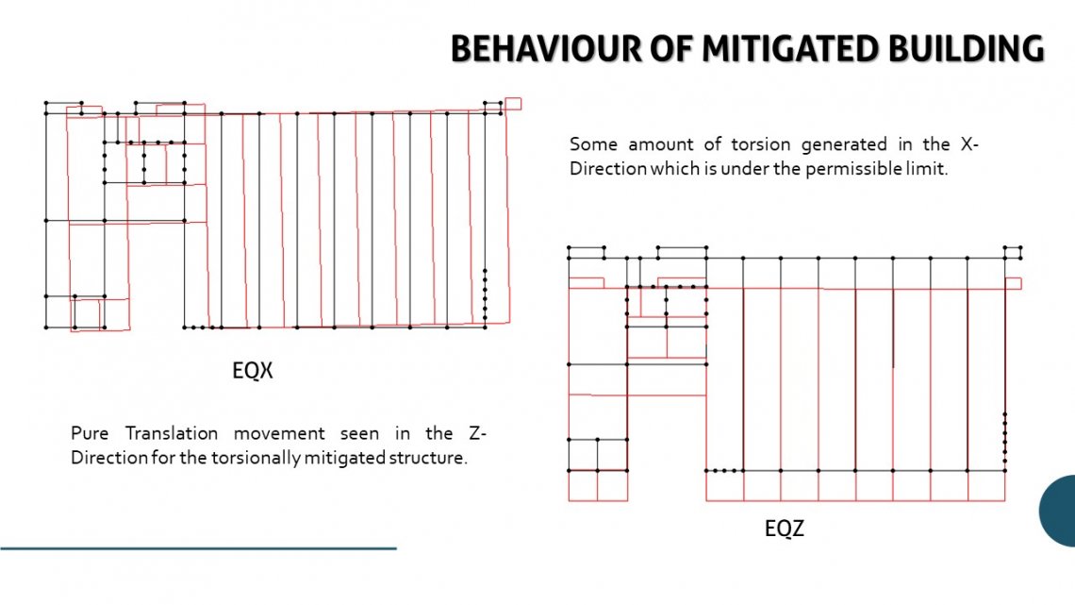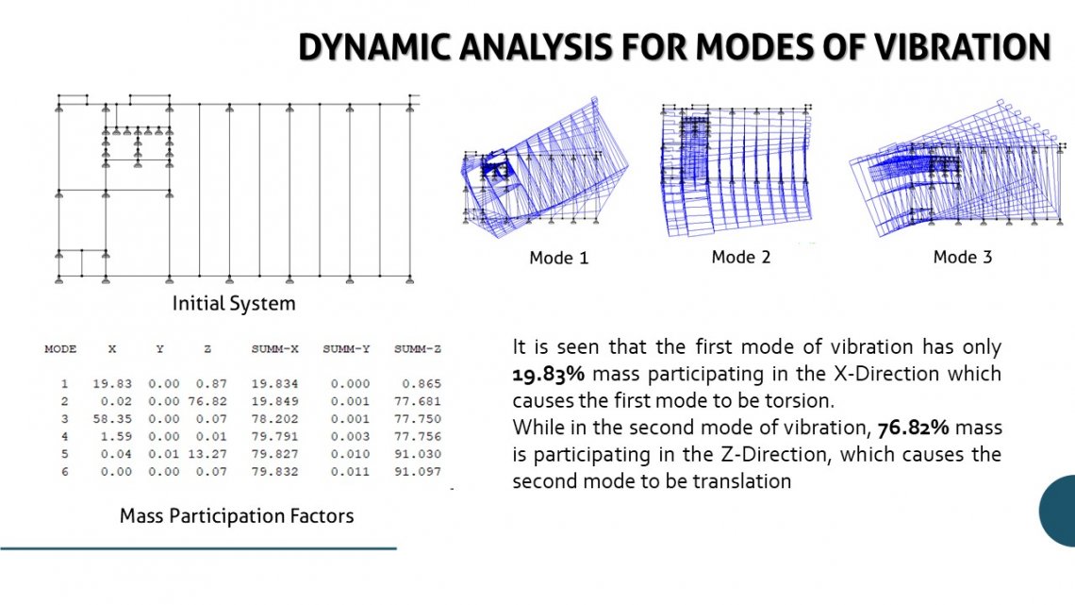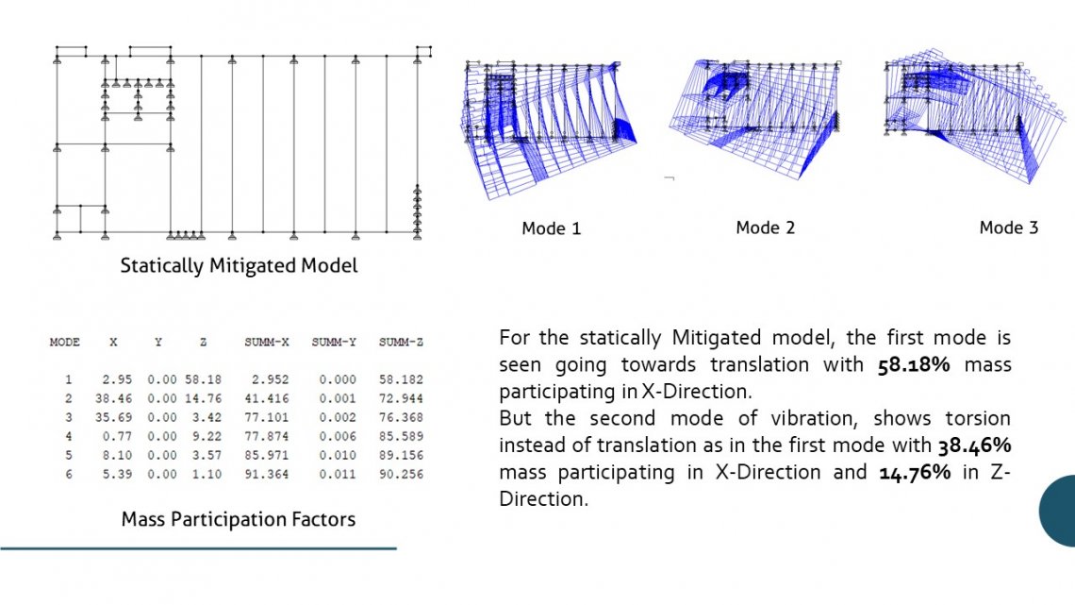Your browser is out-of-date!
For a richer surfing experience on our website, please update your browser. Update my browser now!
For a richer surfing experience on our website, please update your browser. Update my browser now!
The building is an Income Tax office building located in Zone IV. The left part of the building consists of the washroom areas plus the staircase and lift cabin. Whereas the right side of the building is the office area consisting of long interrupted free space and therefore, the center to center spacing between the columns in this area is 11.5 m approximately. Due to the presence of more through frames and lift cabin shear wall the left part of the building more stiffer and hence creates torsion in the building when lateral forces are applied.
