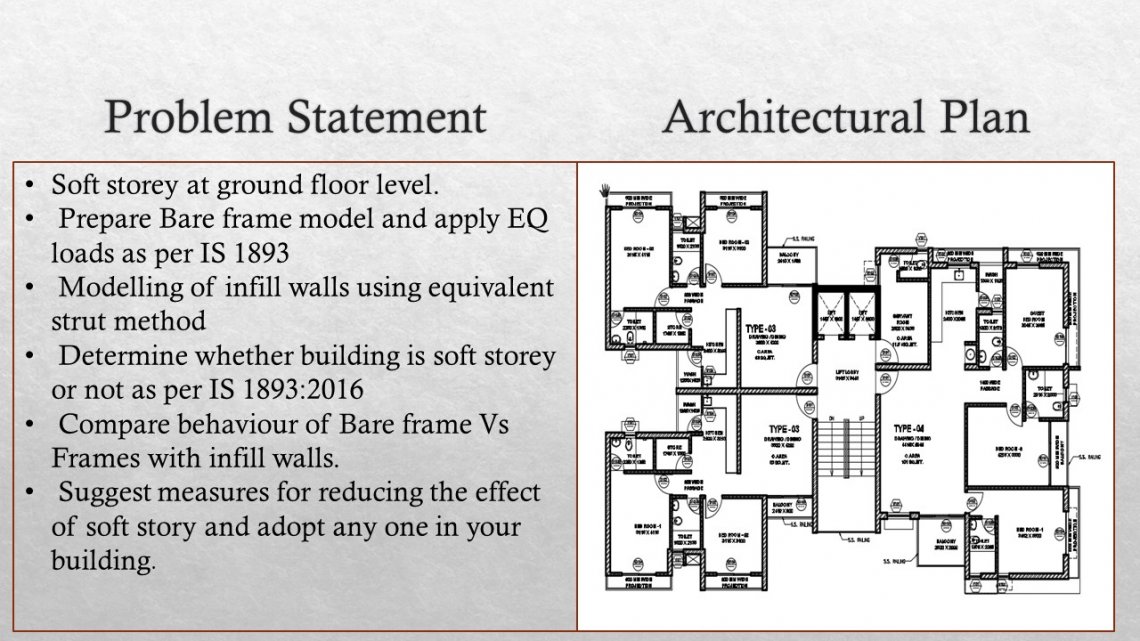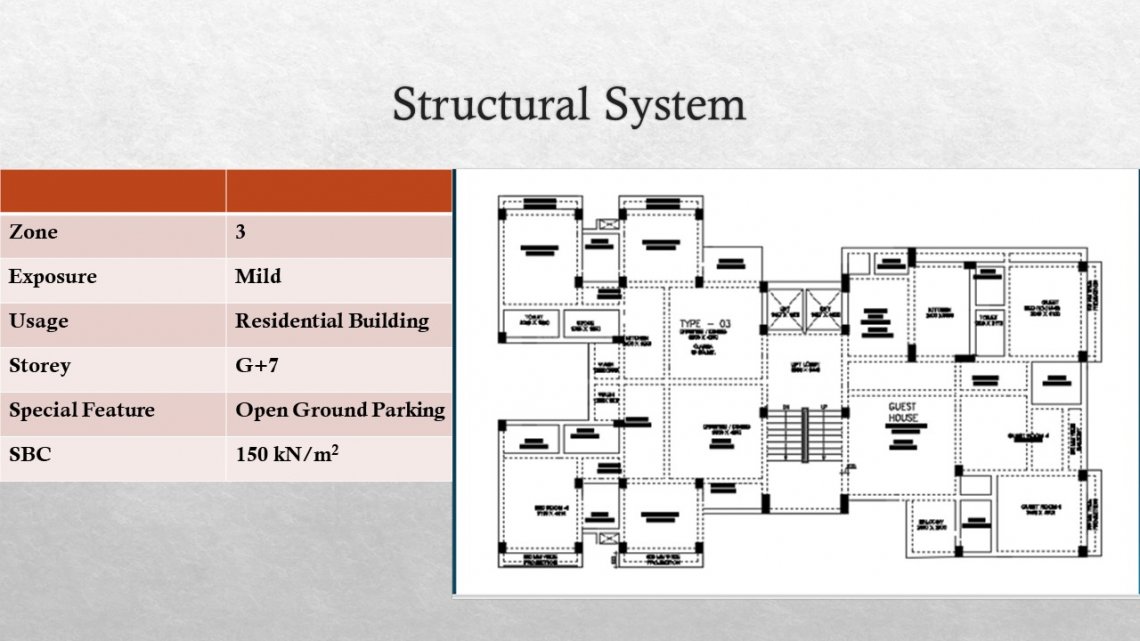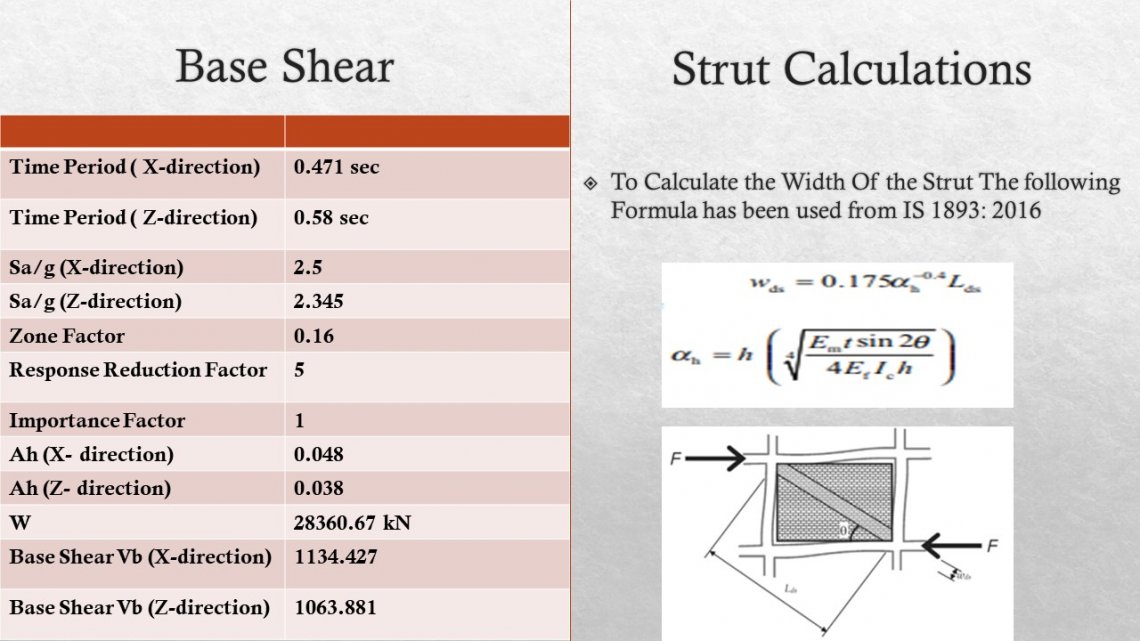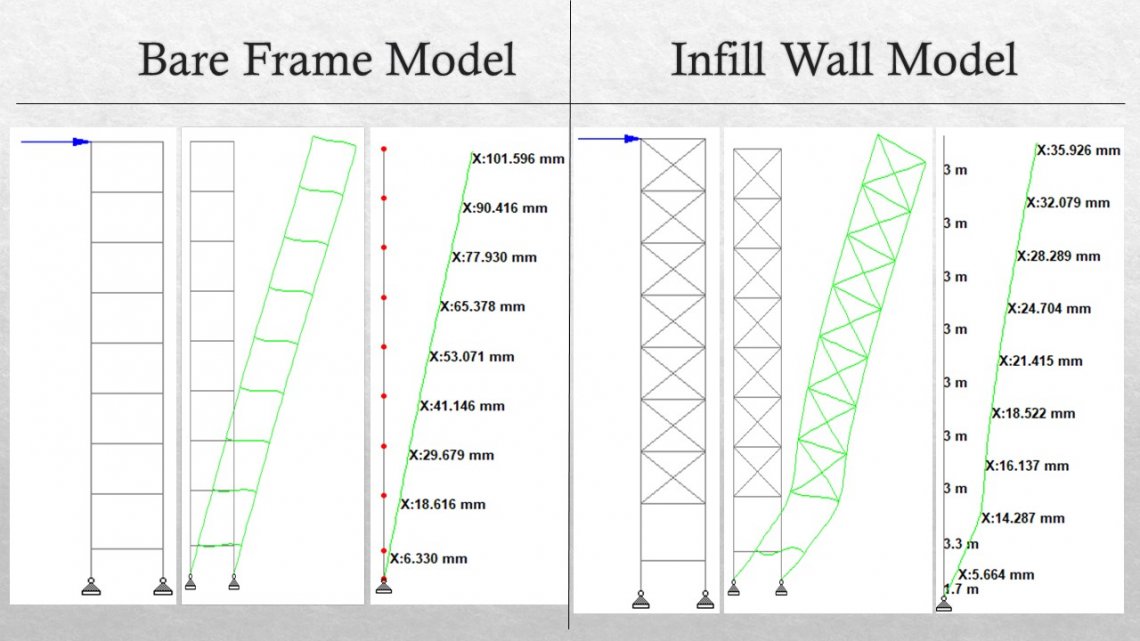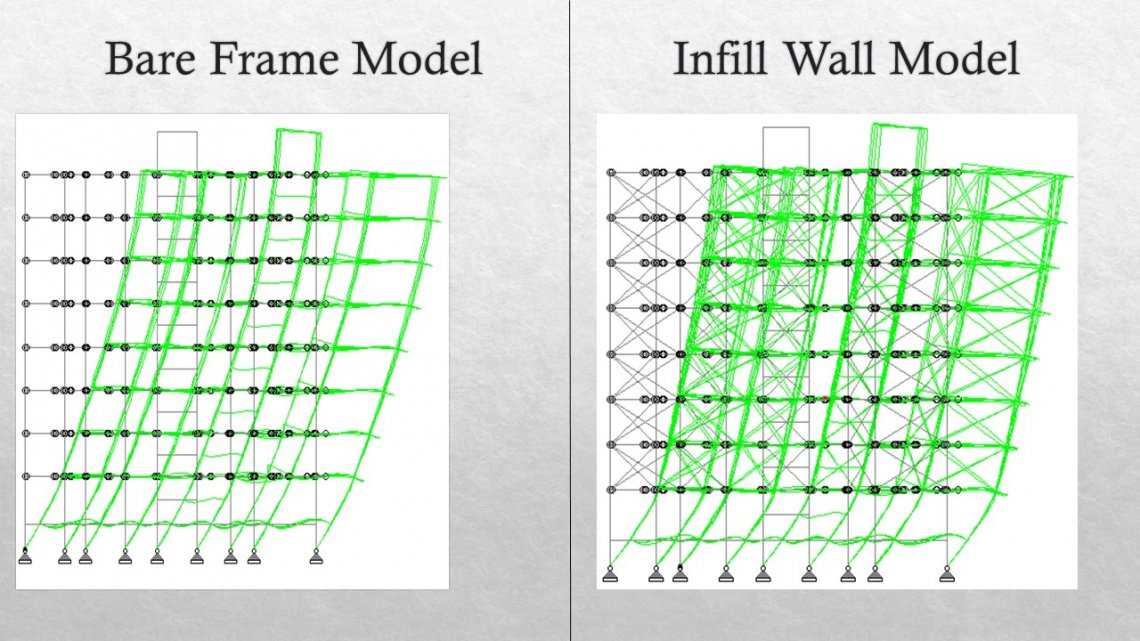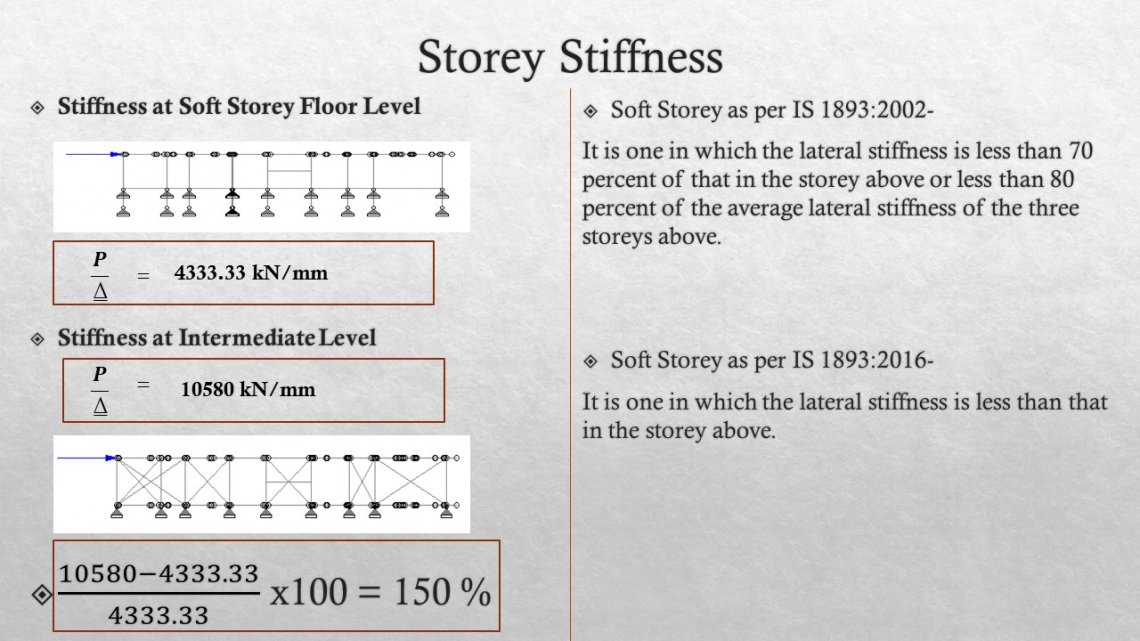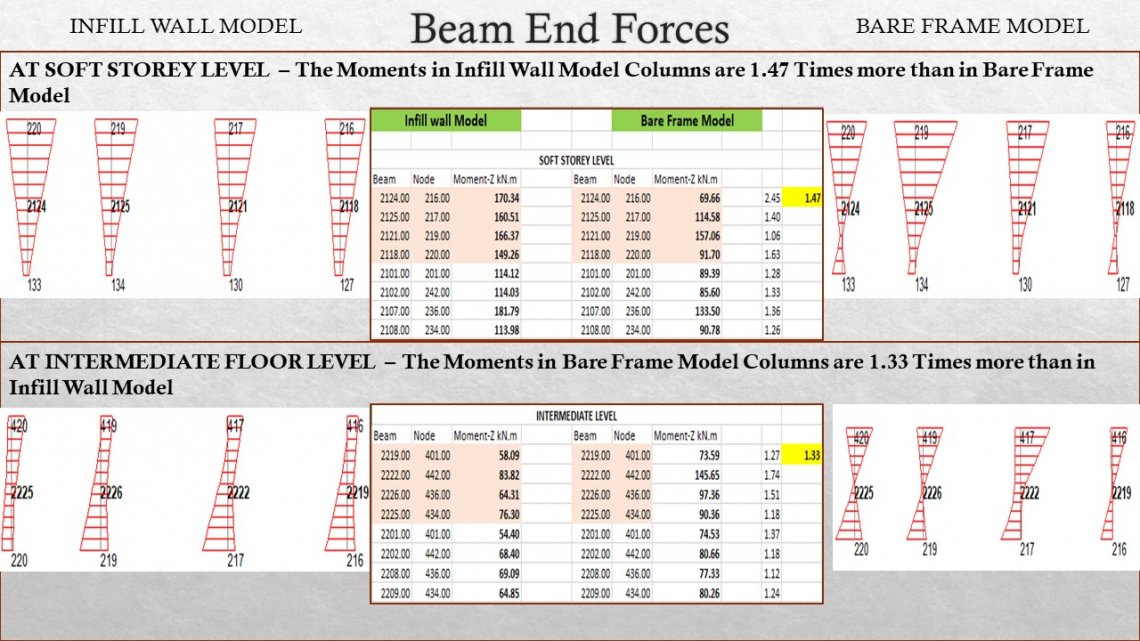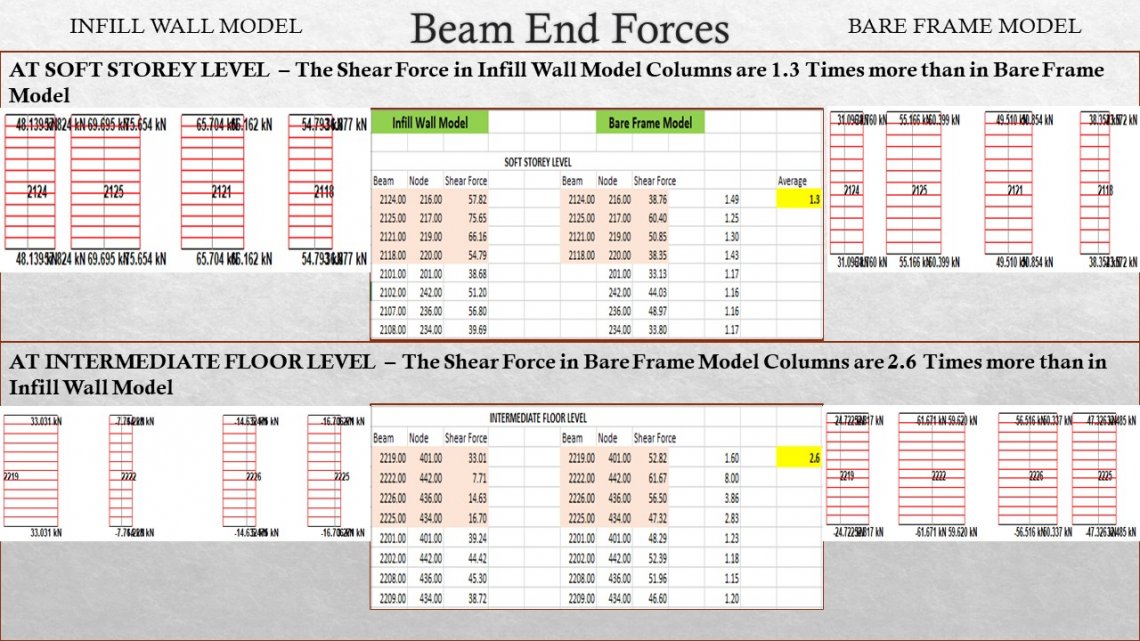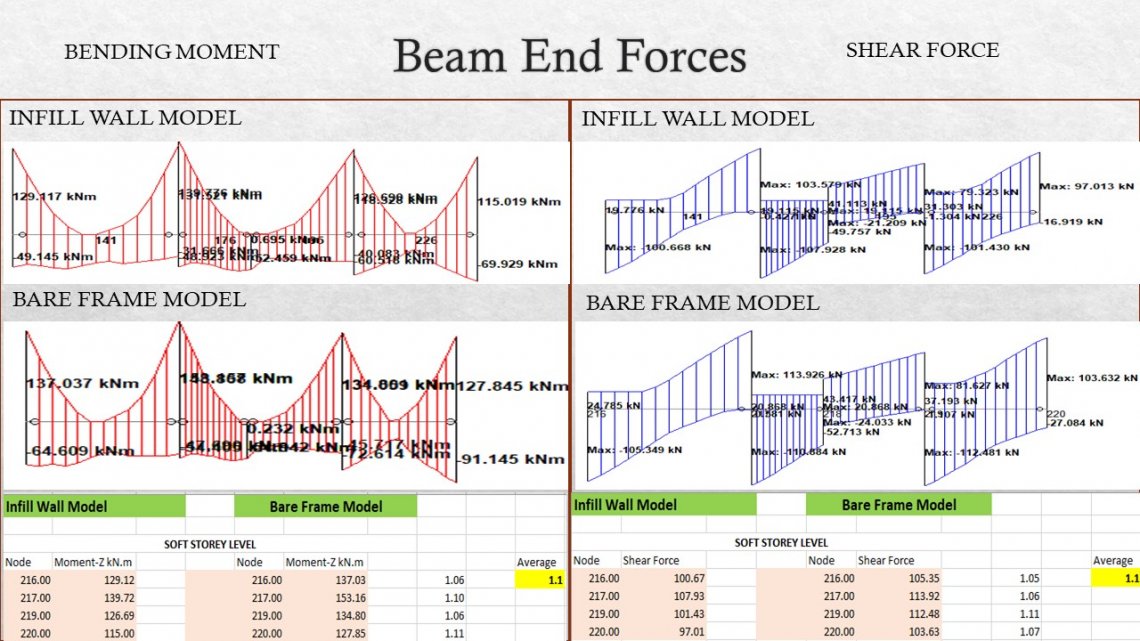Your browser is out-of-date!
For a richer surfing experience on our website, please update your browser. Update my browser now!
For a richer surfing experience on our website, please update your browser. Update my browser now!
This Project Briefs about modelling of infill walls using equivalent strut method,determining whether building is soft storey or not using IS 1893:2016 and also shows comparison between bare frame v/s frames with infill walls.It also mentions soft storey given at ground level and suggests measures for reducing the effect of soft storey.All the design and Detailing was conducted using respective codal provisions.
