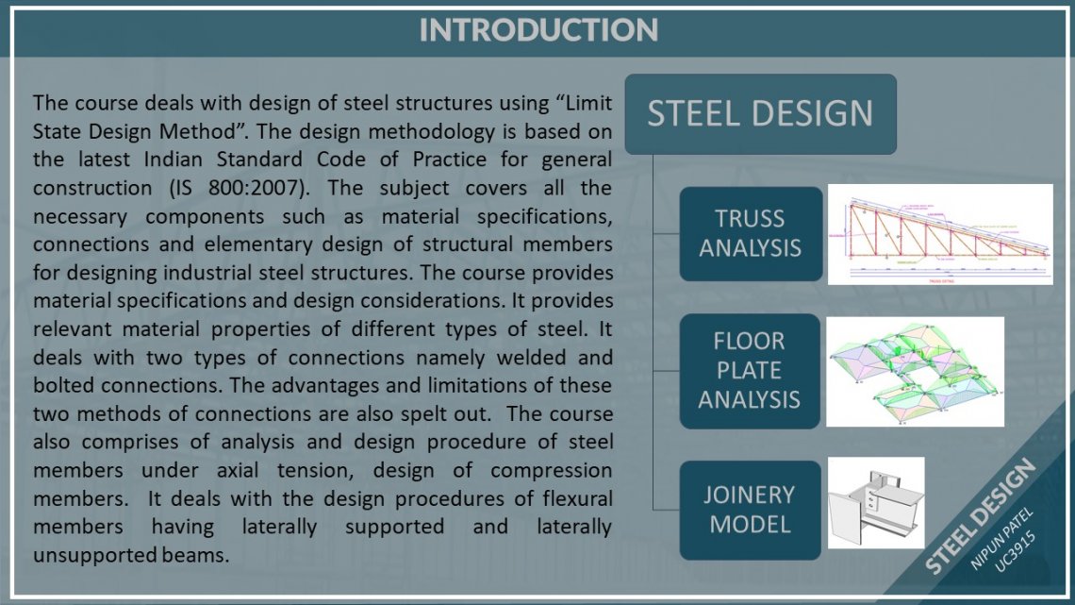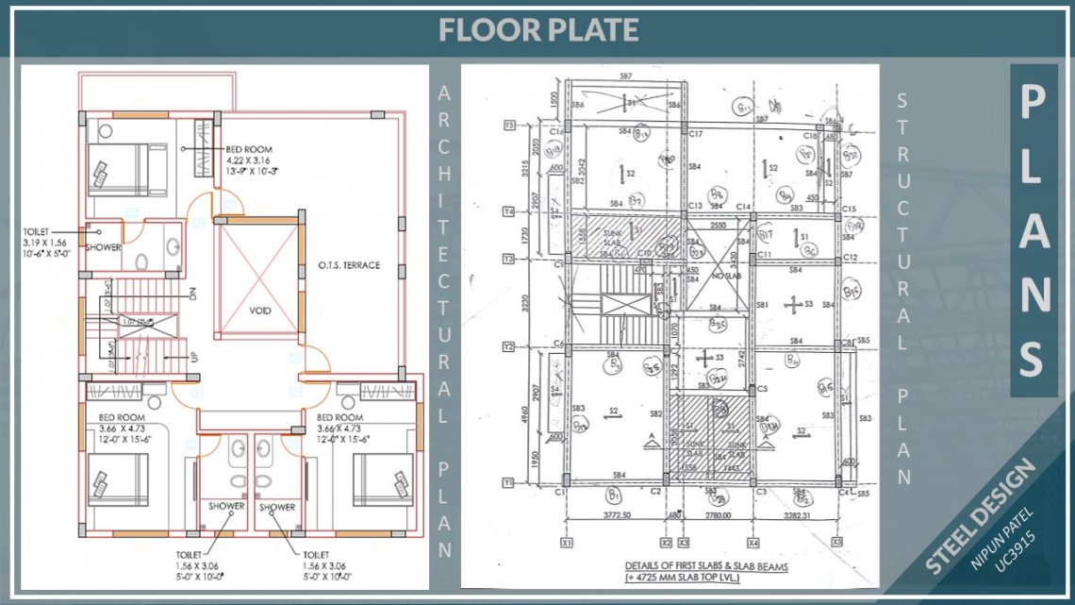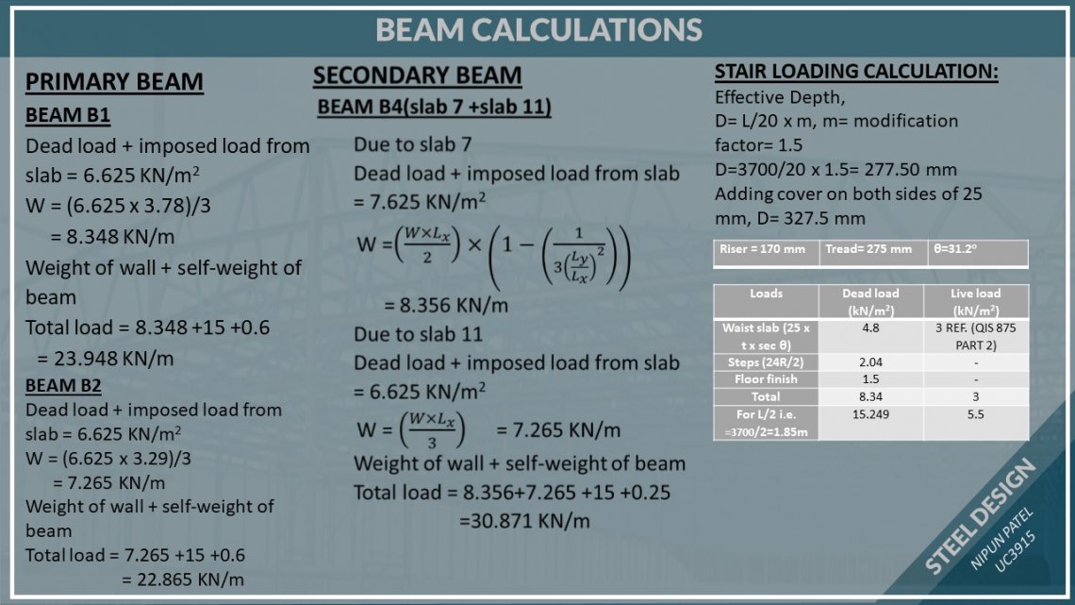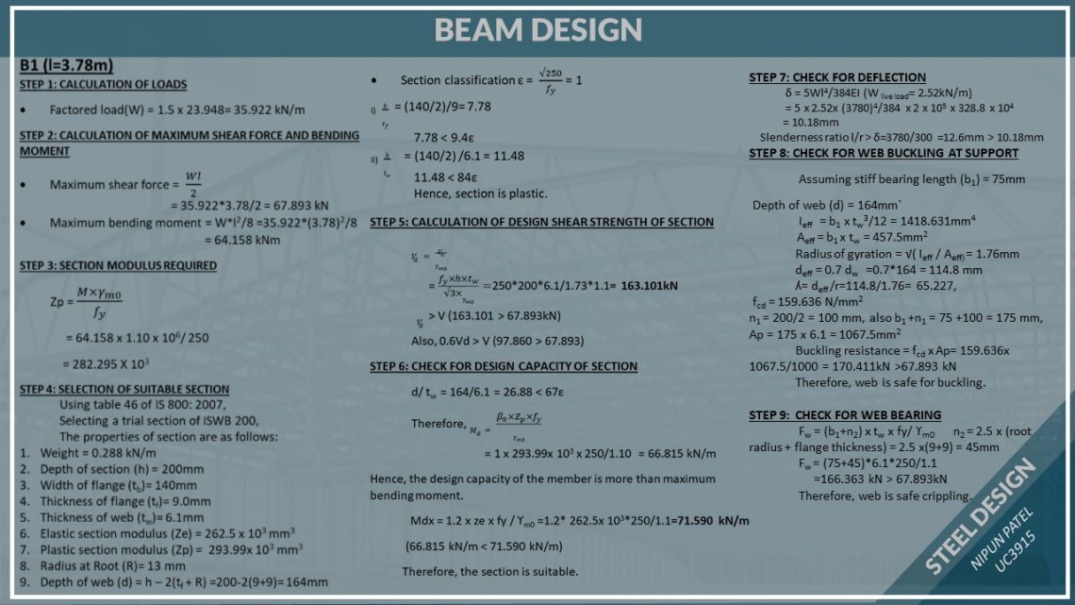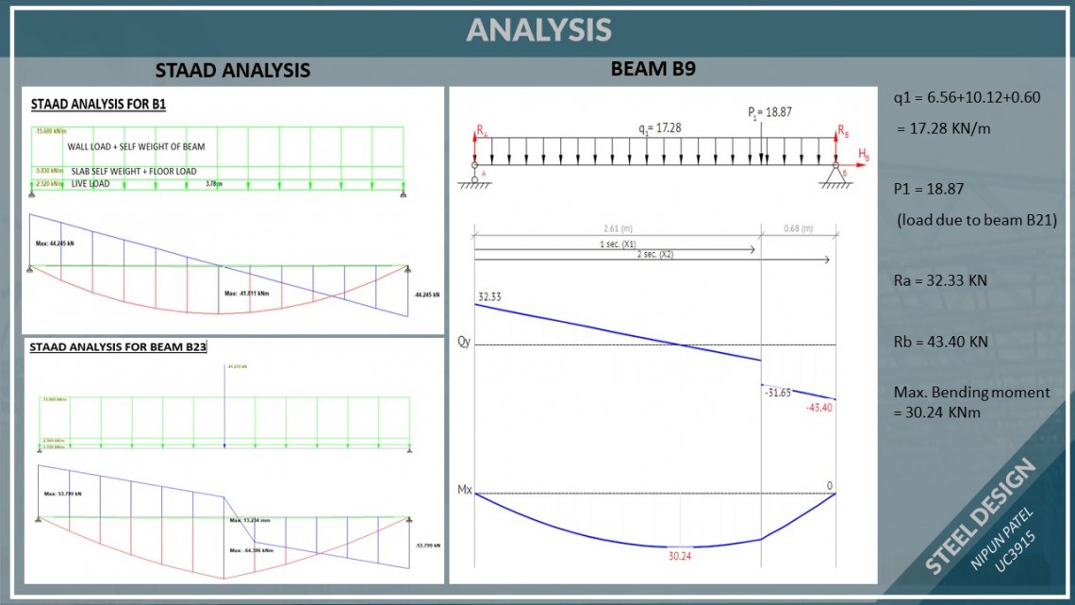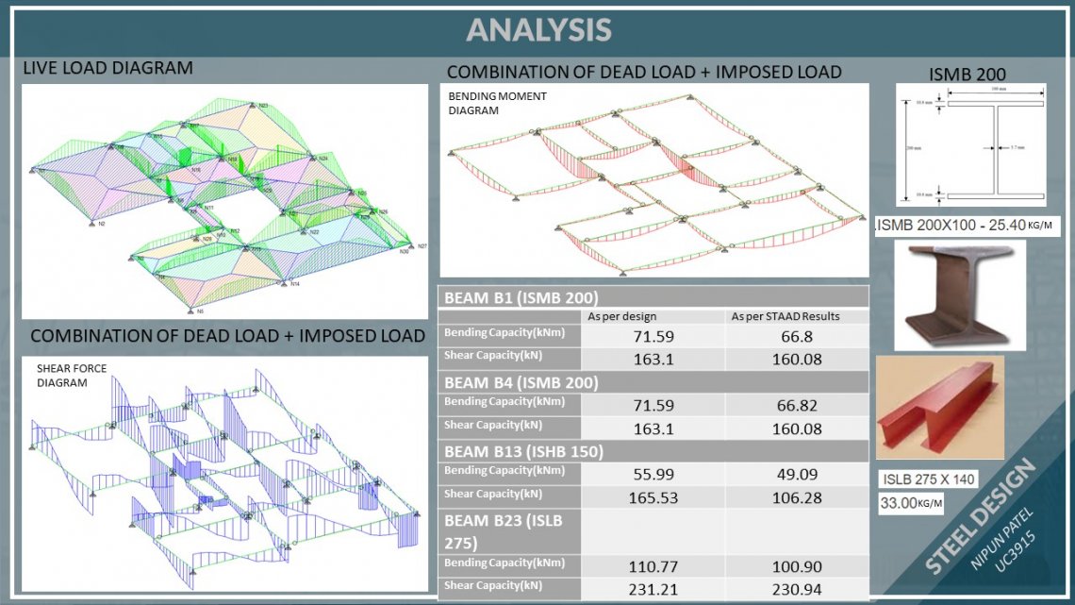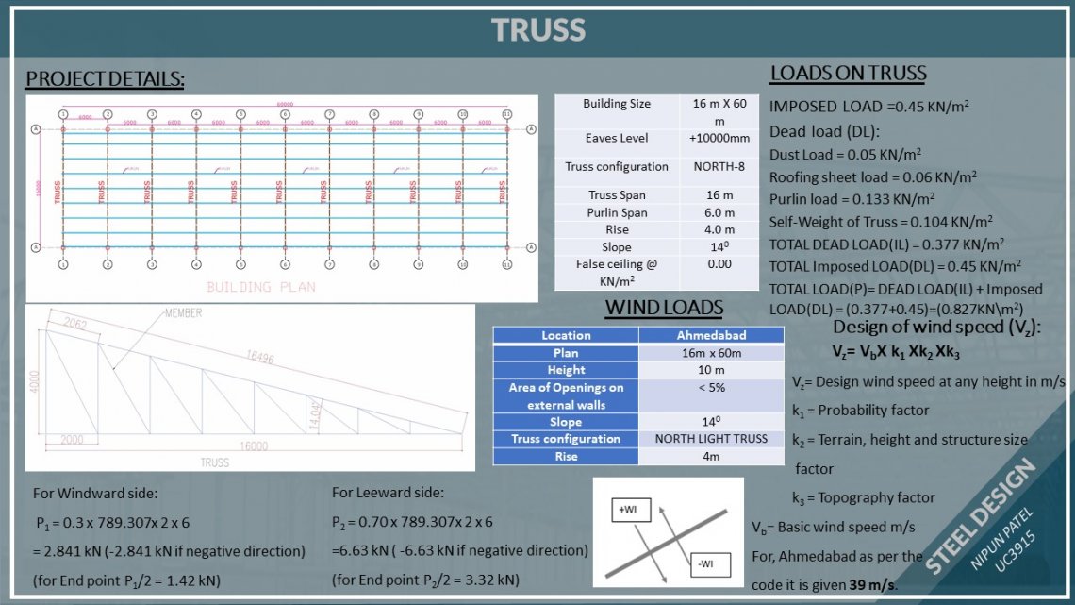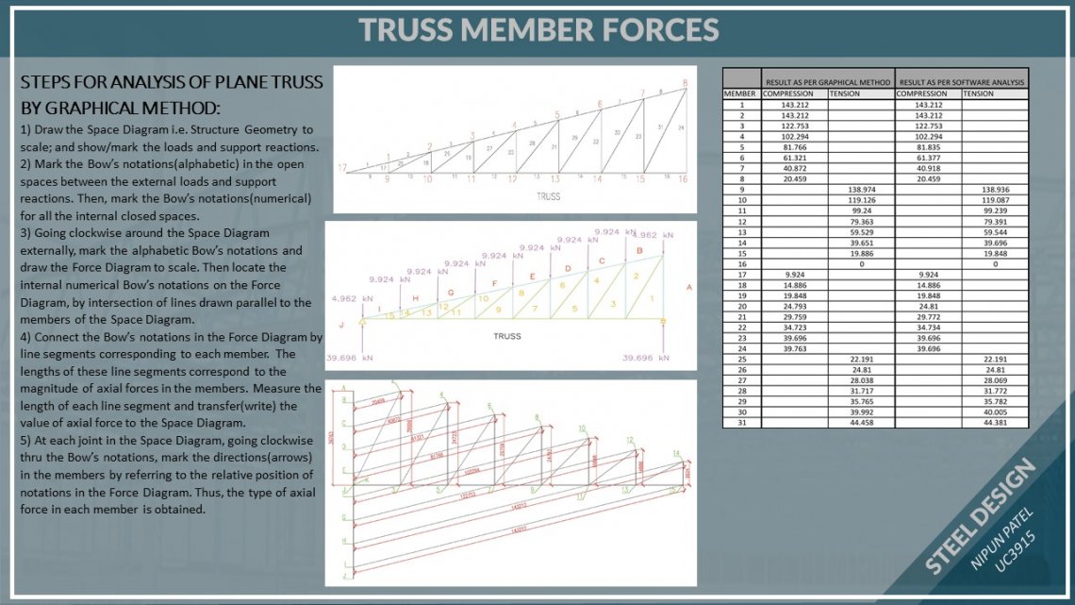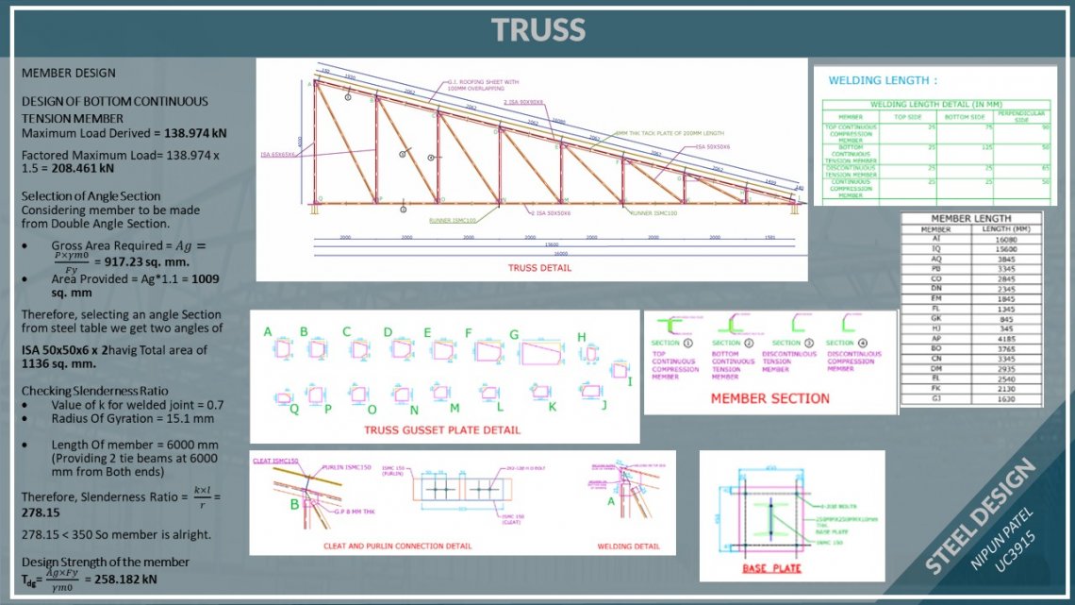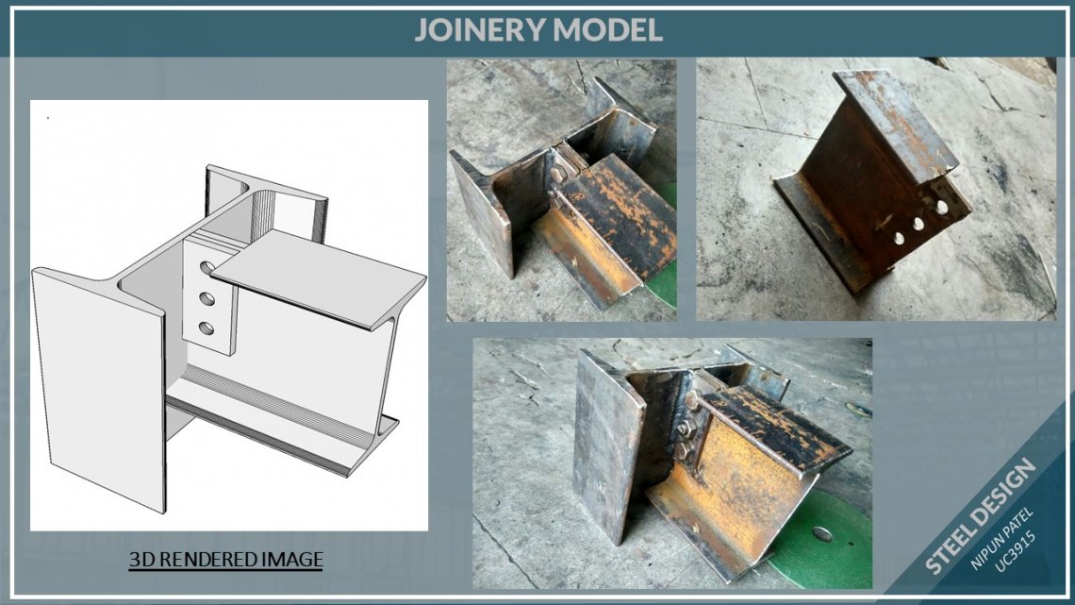Your browser is out-of-date!
For a richer surfing experience on our website, please update your browser. Update my browser now!
For a richer surfing experience on our website, please update your browser. Update my browser now!
The subject covers two topics first is designing of steel truss which includes calculation of loads on truss, member force calculation via various methods, determining of proper steel section for the members and its strength, designing of joinery for the members and drafting fabrication drawings for the same. The second part consists of designing of steel beams for a given floor plan, this includes calculating loads on beams, selection of proper steel section for beams, checking their capacity and comparing it with STAAD analysis of the same. To understand joinery of such steel elements a model was prepared as well.
