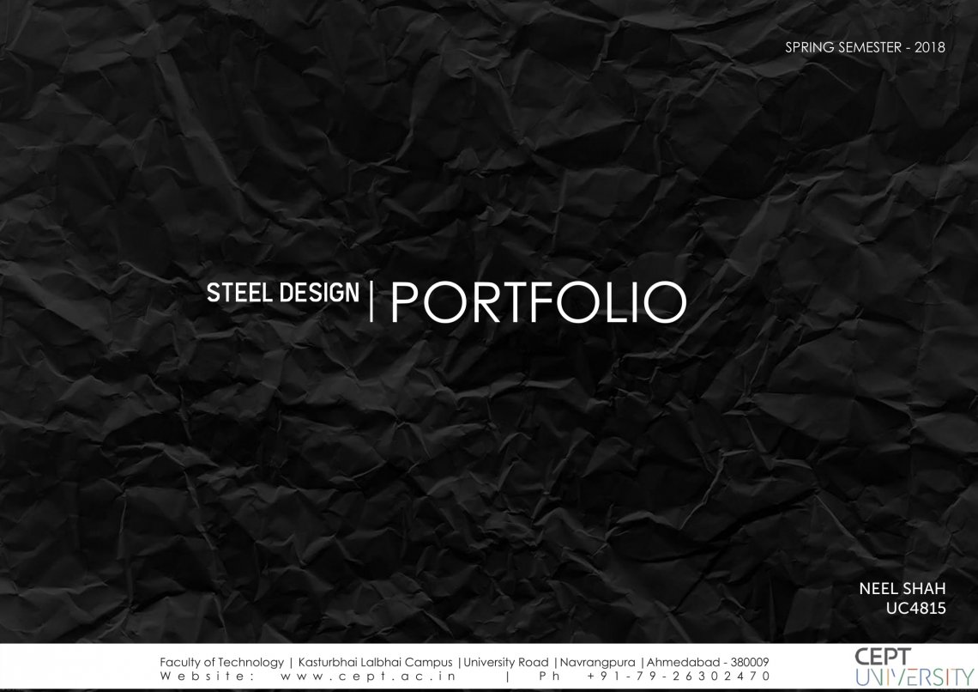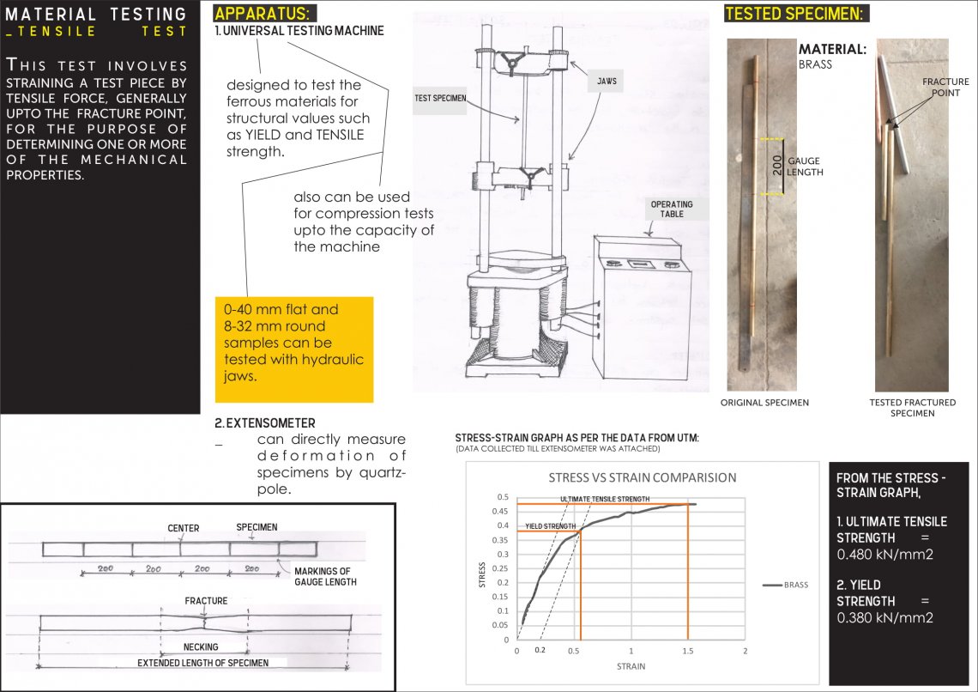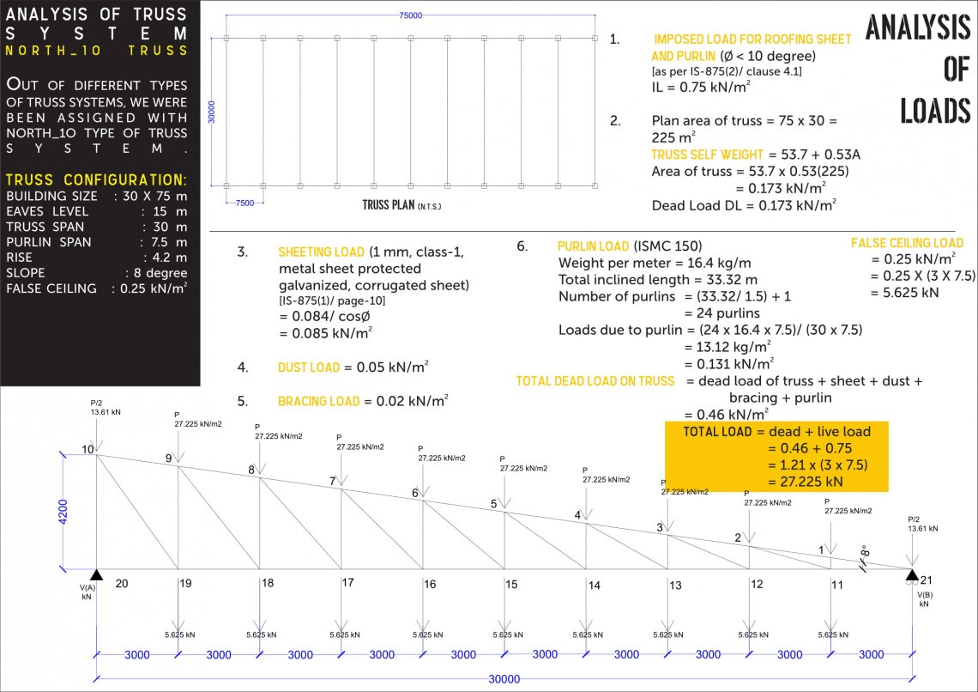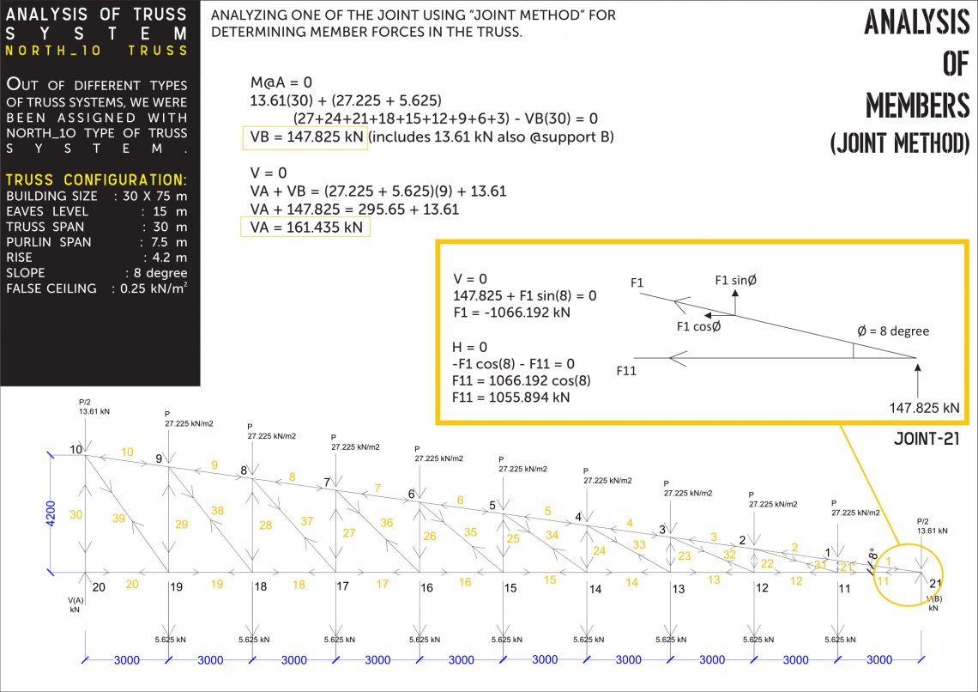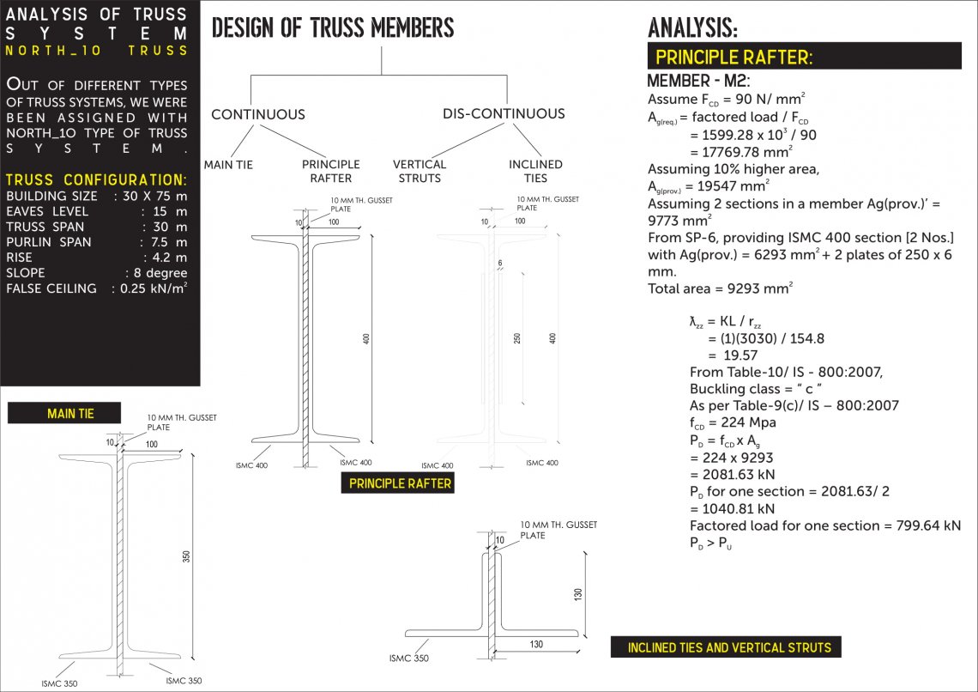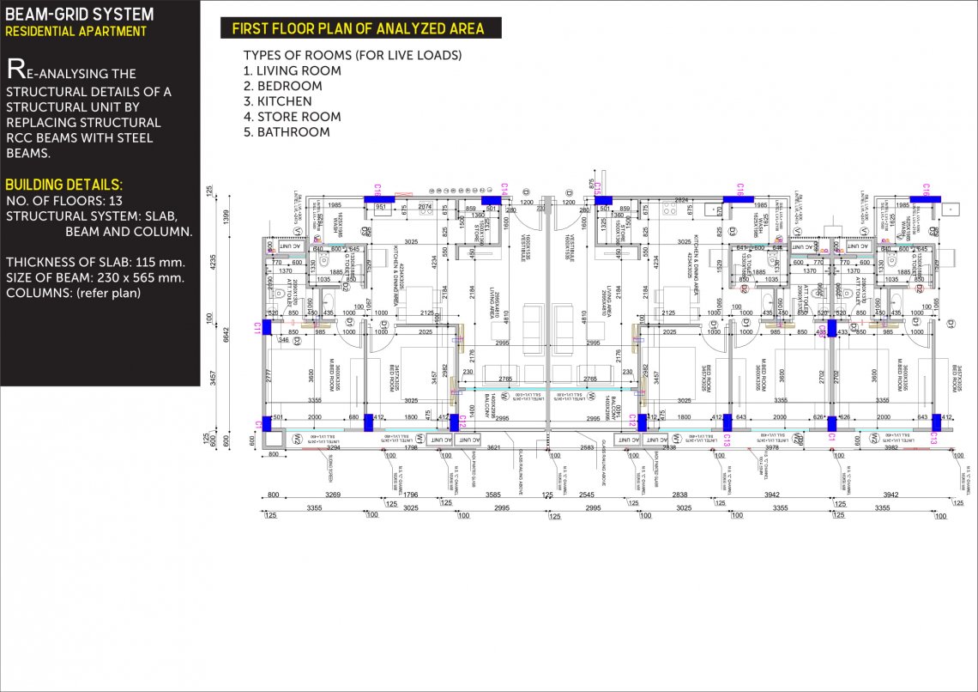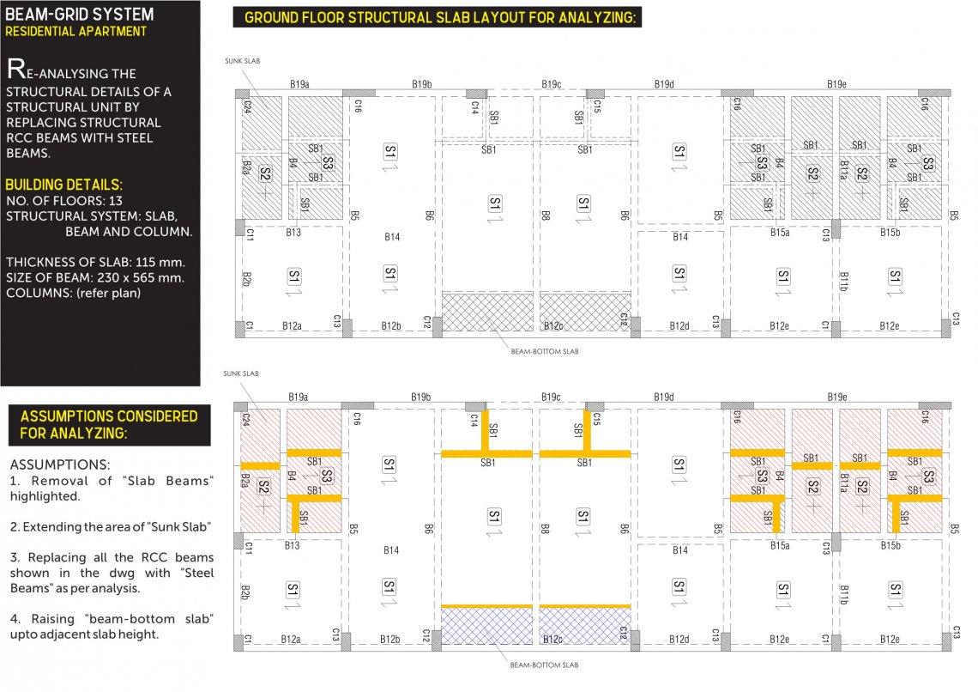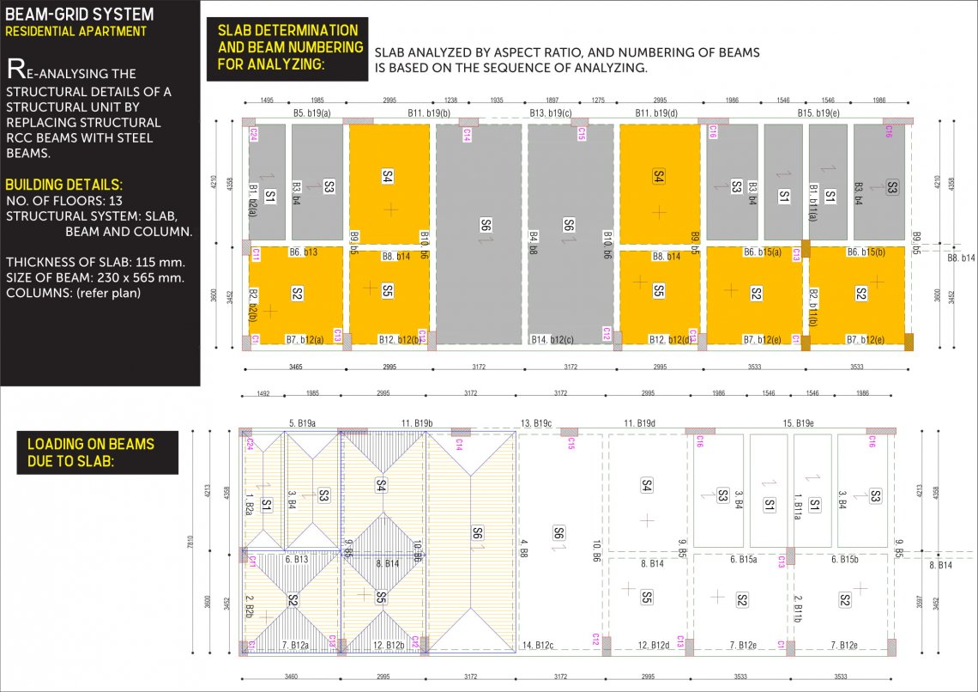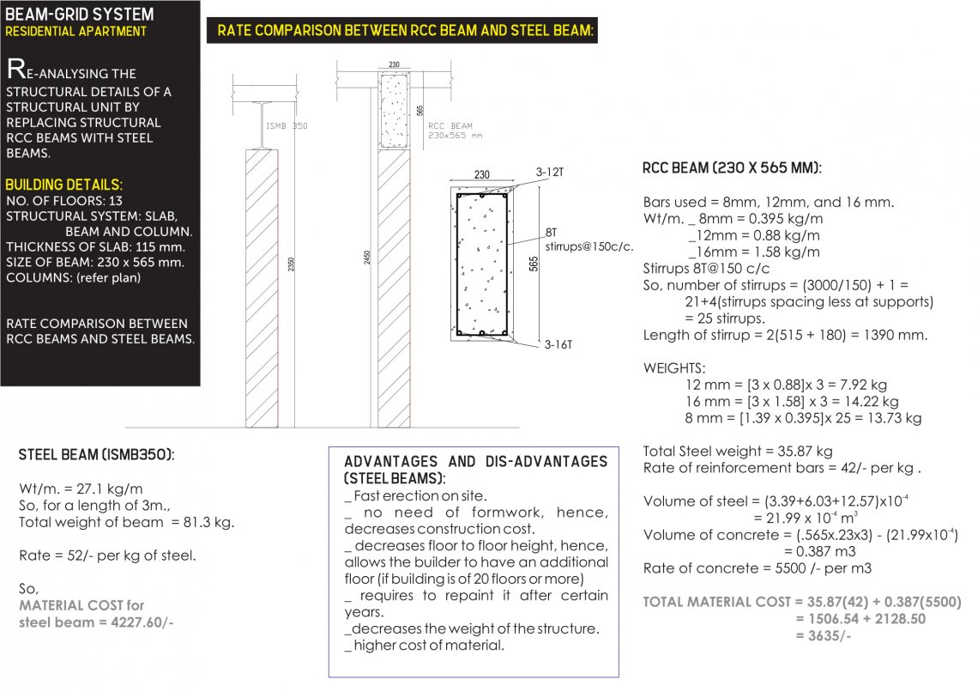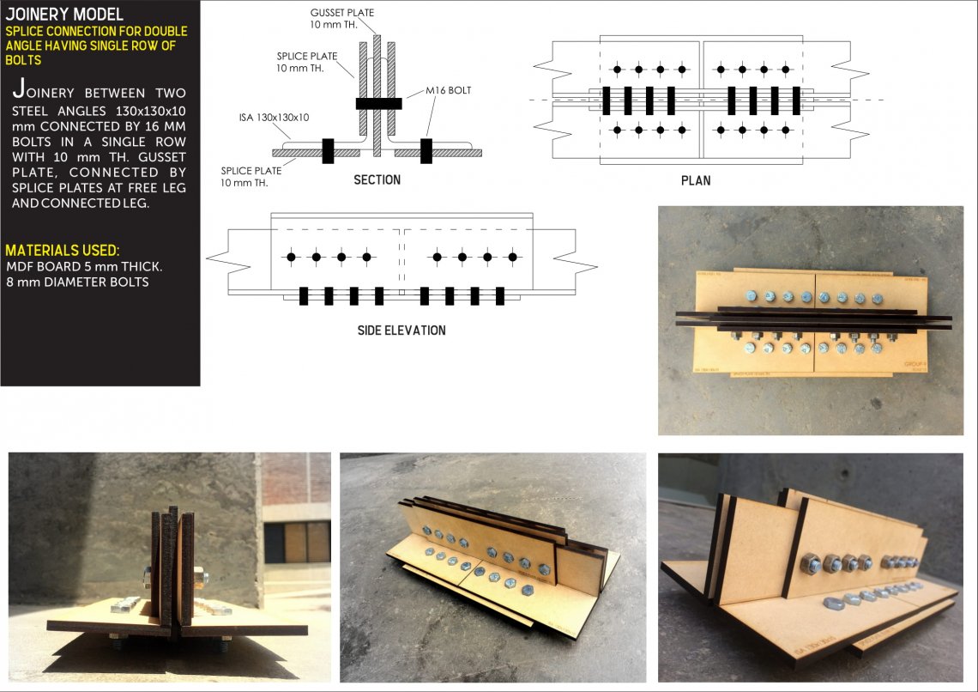Your browser is out-of-date!
For a richer surfing experience on our website, please update your browser. Update my browser now!
For a richer surfing experience on our website, please update your browser. Update my browser now!
This project includes various sub-topics such as material testing of brass; truss system which includes introduction to truss system, calculation of various loads on the truss, identifying compression and tension members by "JOINT" method, steel sections used in the truss, and detailing of the truss; beam-grid system (replacing RCC beams with steel beams) which includes building floor plan and the structural slab of below floor which is to be analyzed, determination of one-way and two-way slab, transfer of loads due to beams on the slab, material rate comparison between the RCC beams and STEEL beams; and the steel joinery model.
