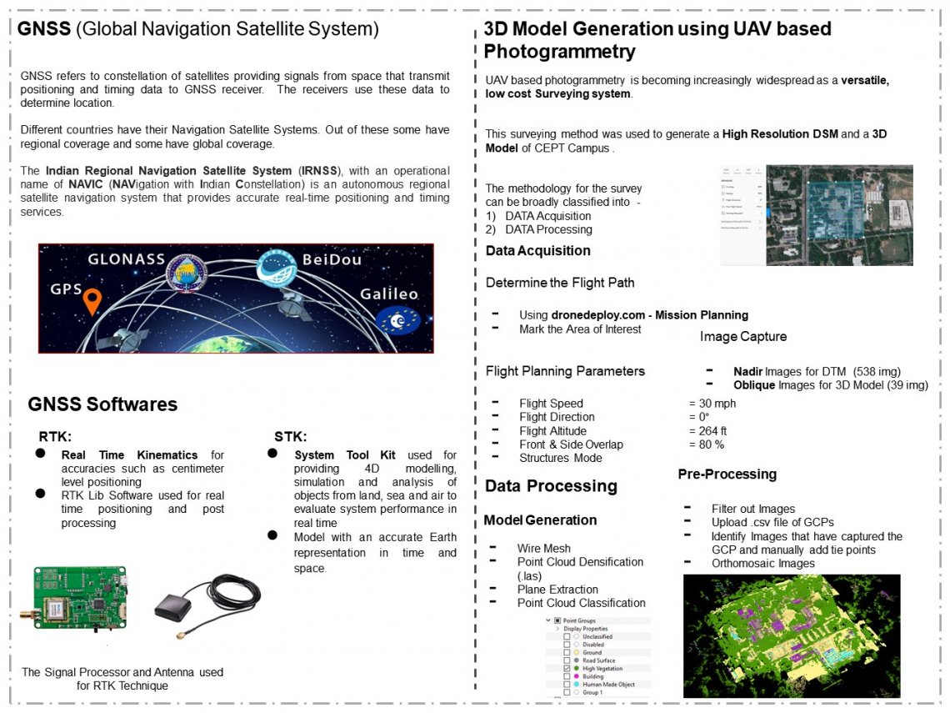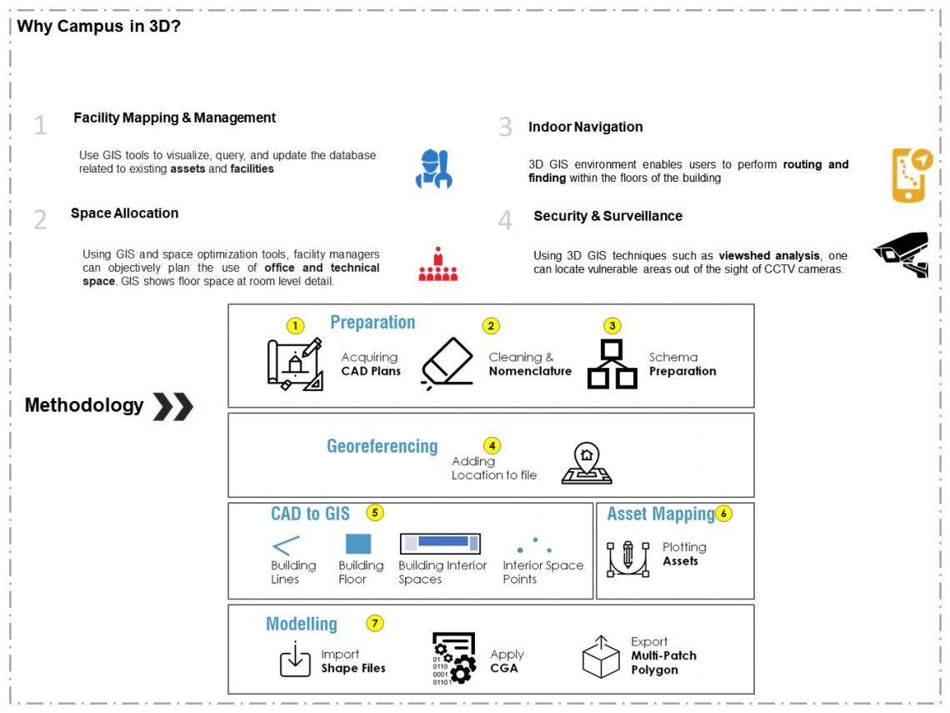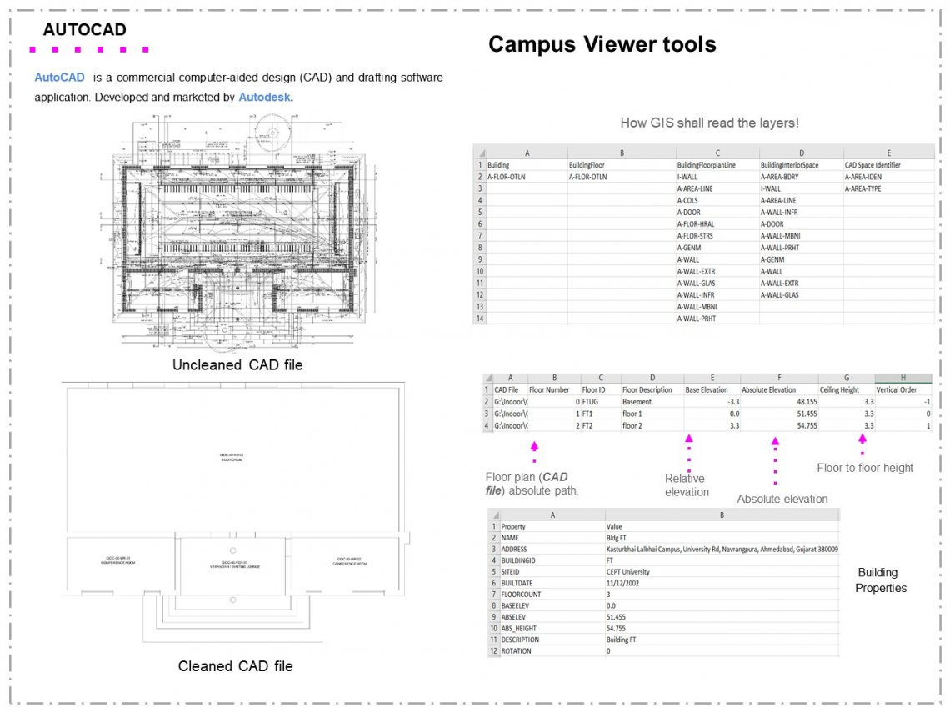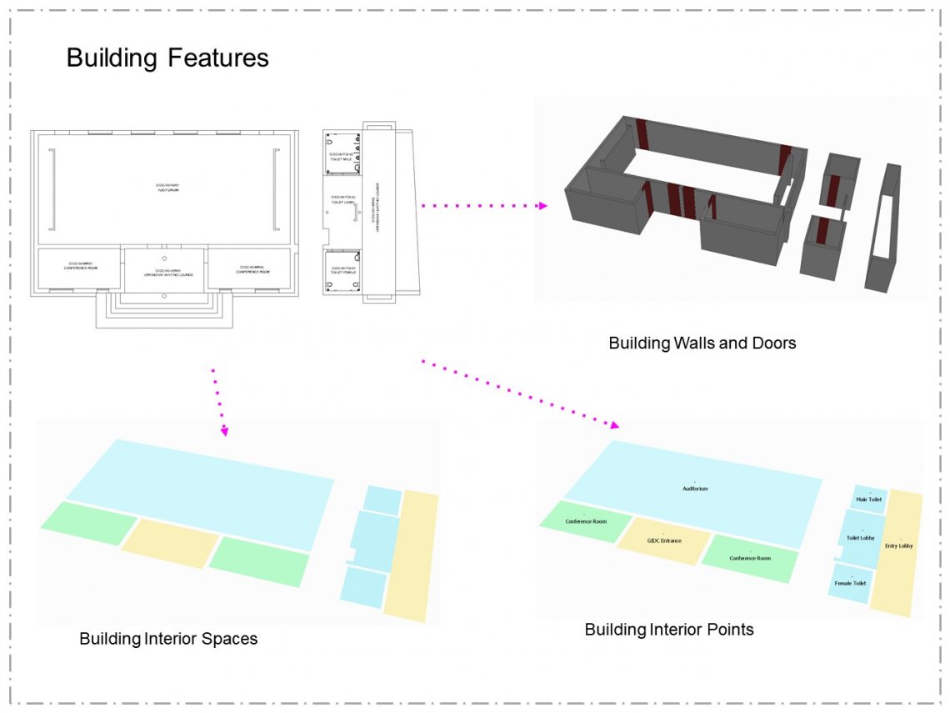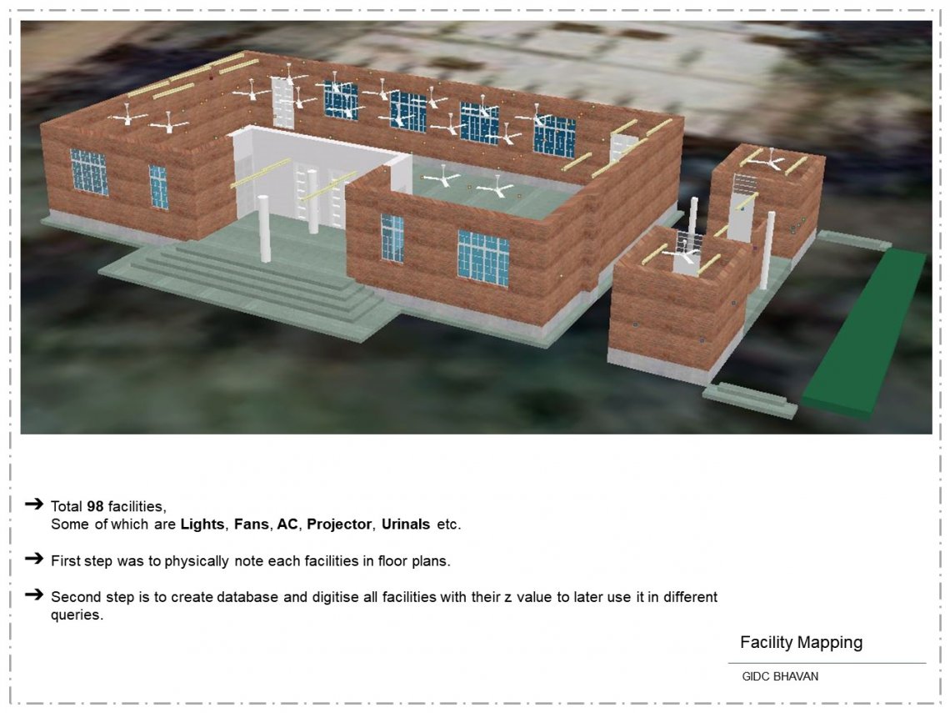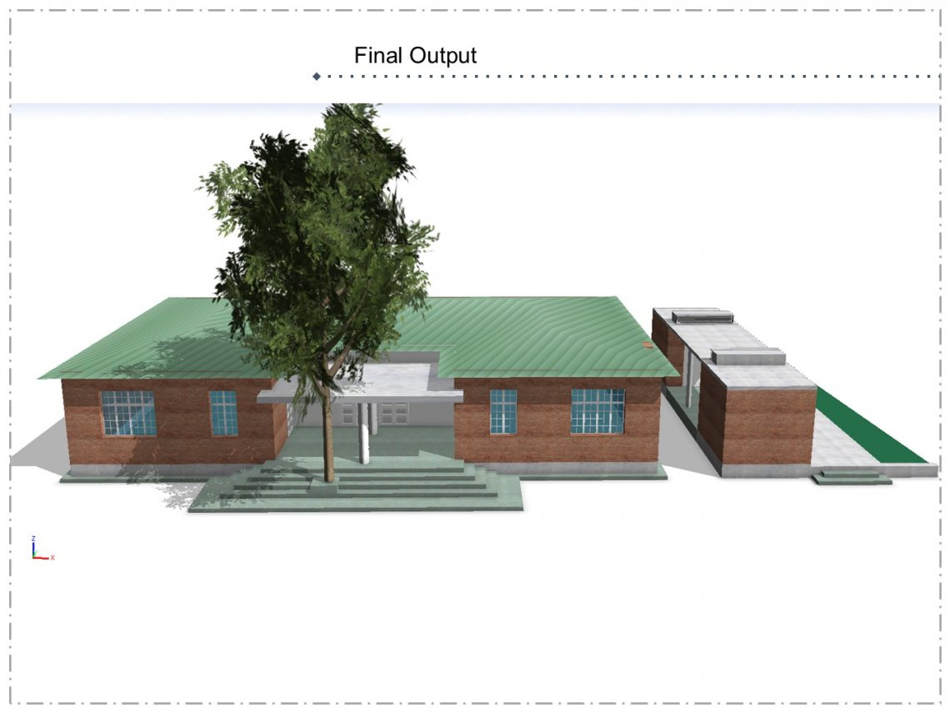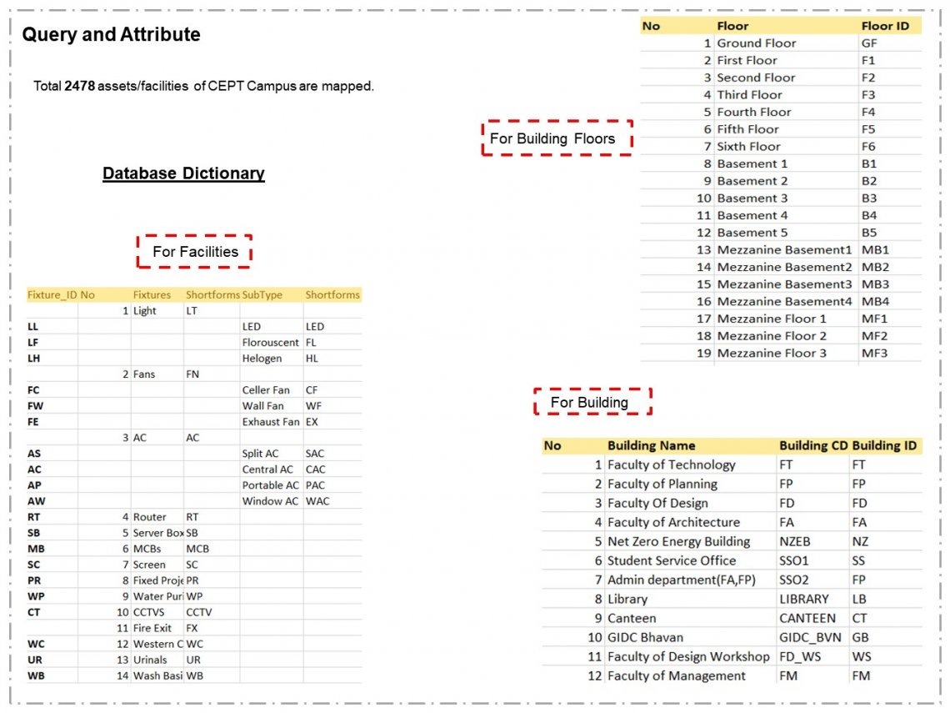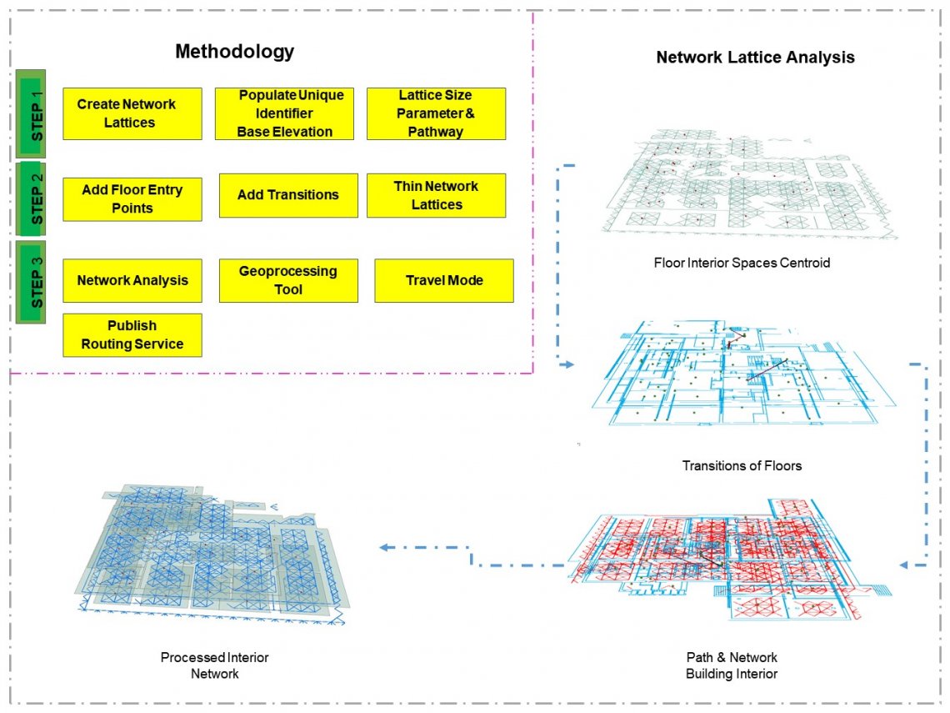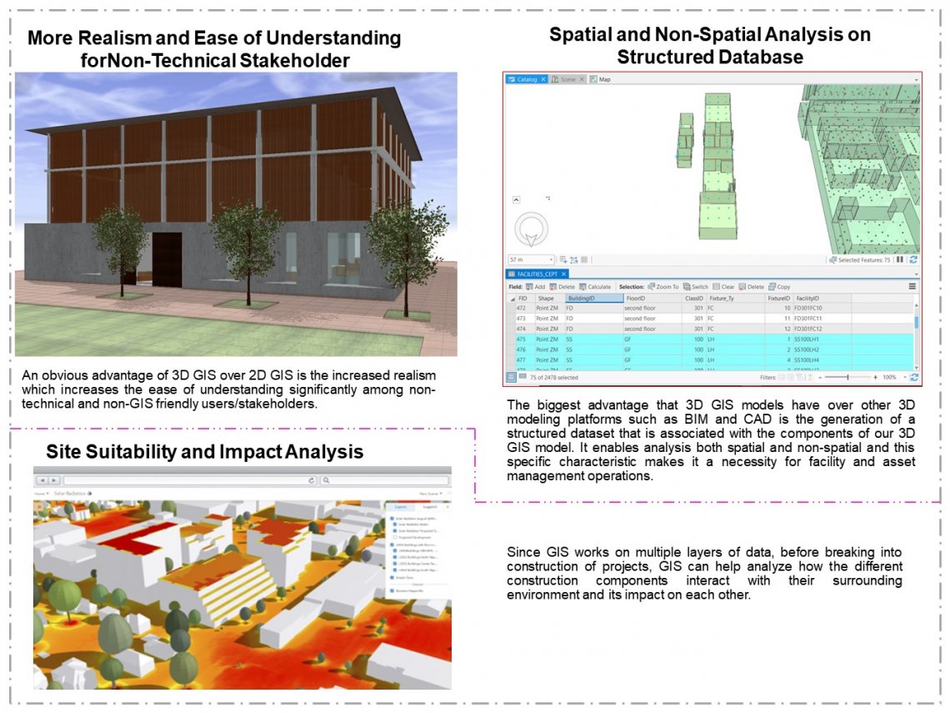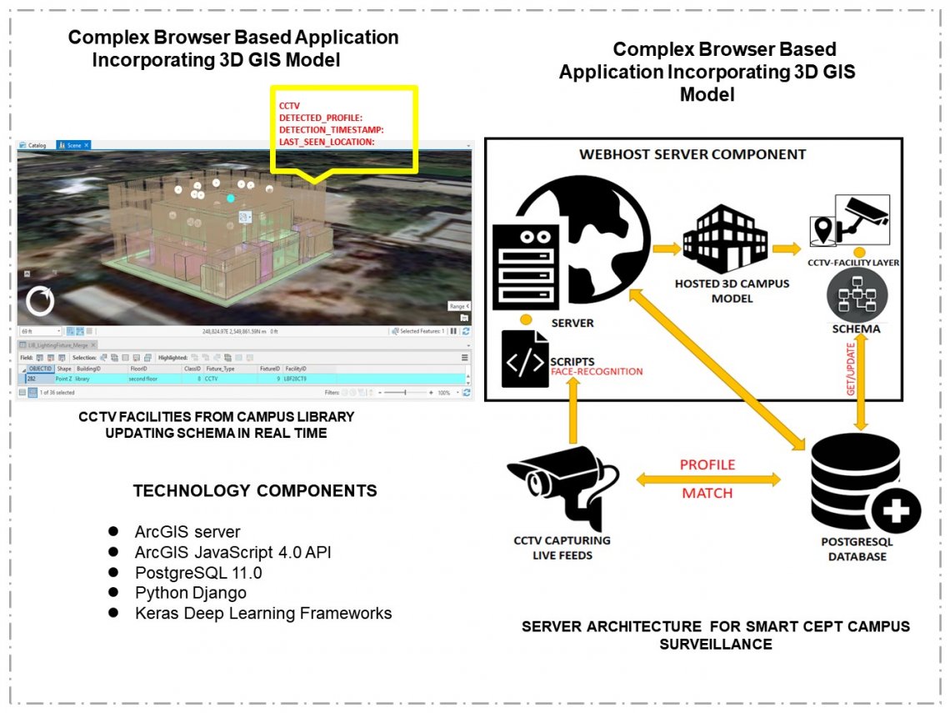Your browser is out-of-date!
For a richer surfing experience on our website, please update your browser. Update my browser now!
For a richer surfing experience on our website, please update your browser. Update my browser now!
We as a class worked on CEPT University campus as an area of study which was part of Advance Geospatial technology studio, with the aim of "CEPT - SMART CAMPUS". Our aim was to create a 3D model of CEPT which includes the dynamic parameters like "Facility management", "Space Allocation", "Indoor Navigation" and "Security & Surveillance".
To achieve this we used proprietary software like Esri City Engine, ArcGIS Pro.
