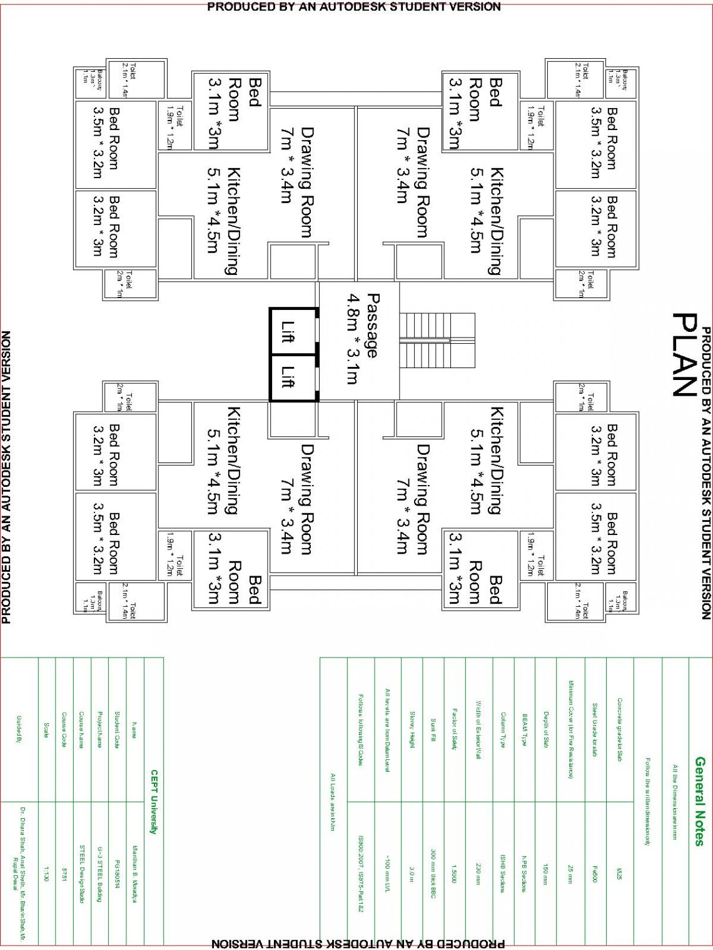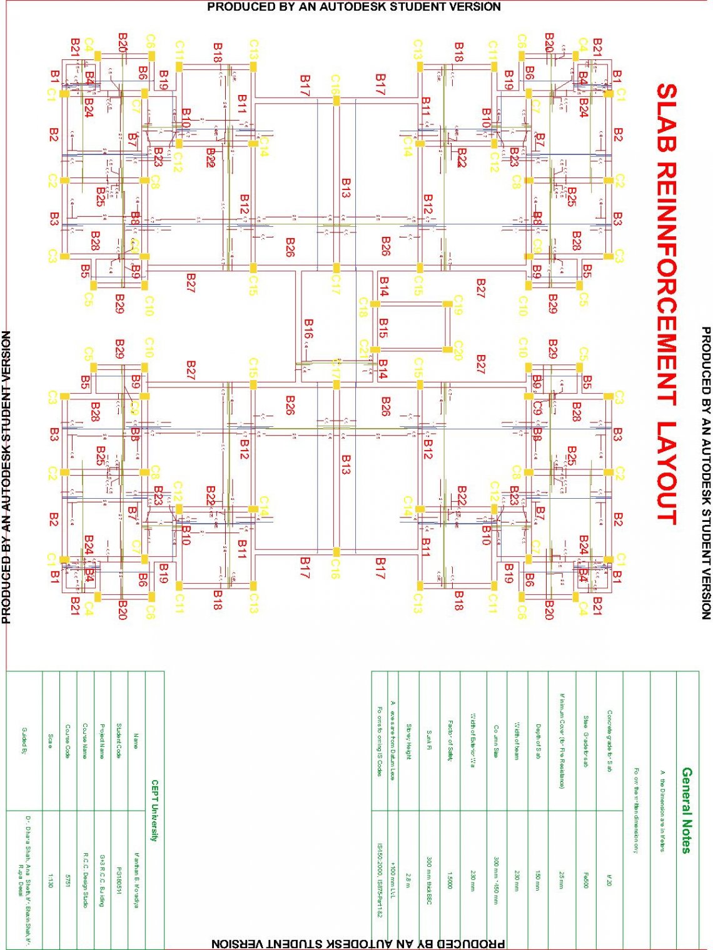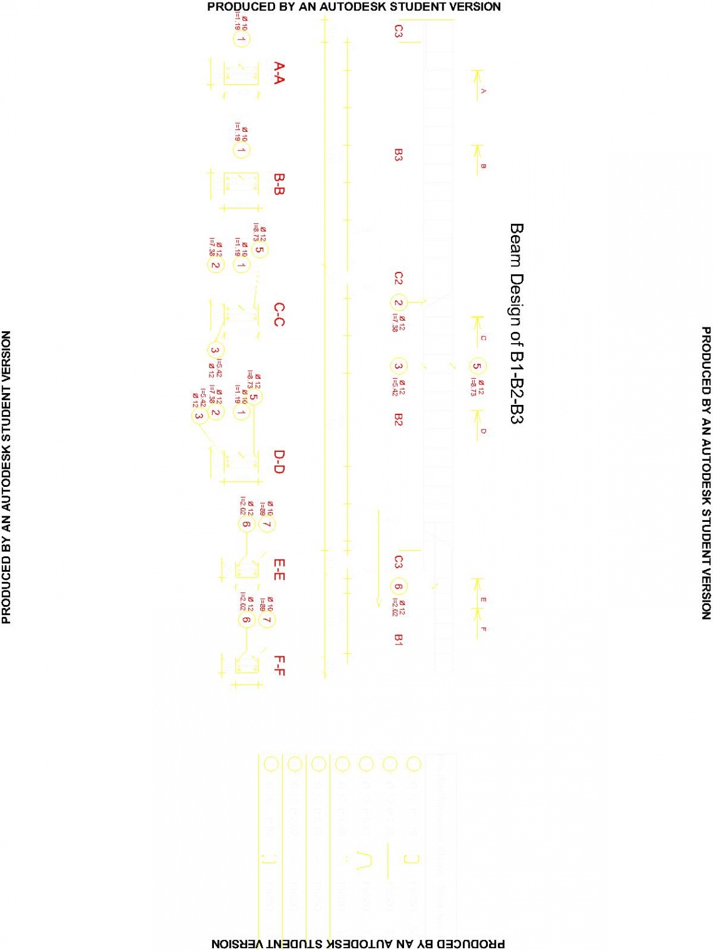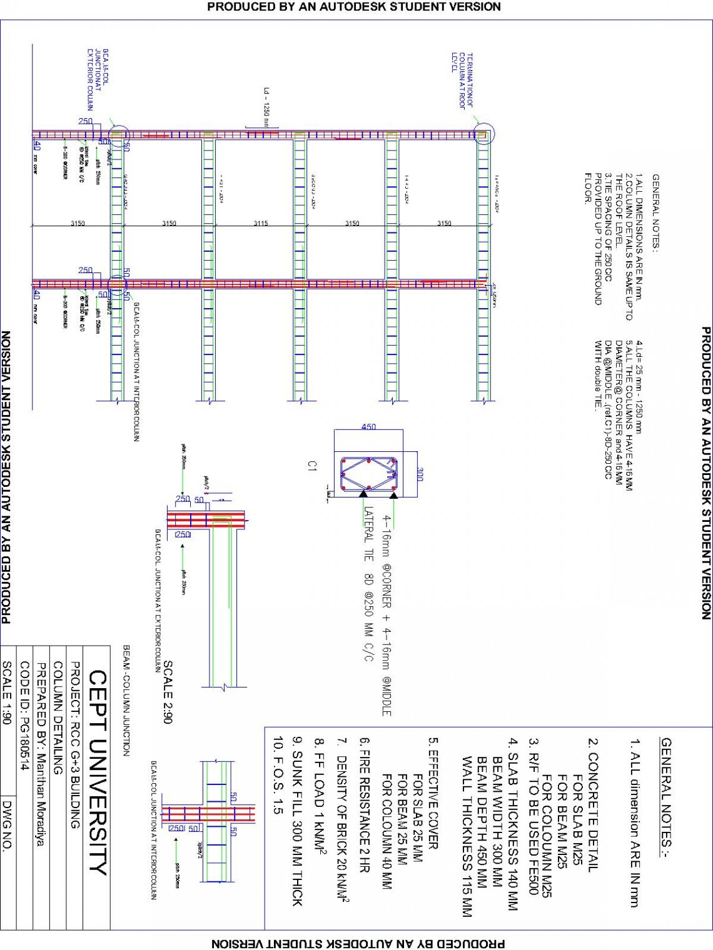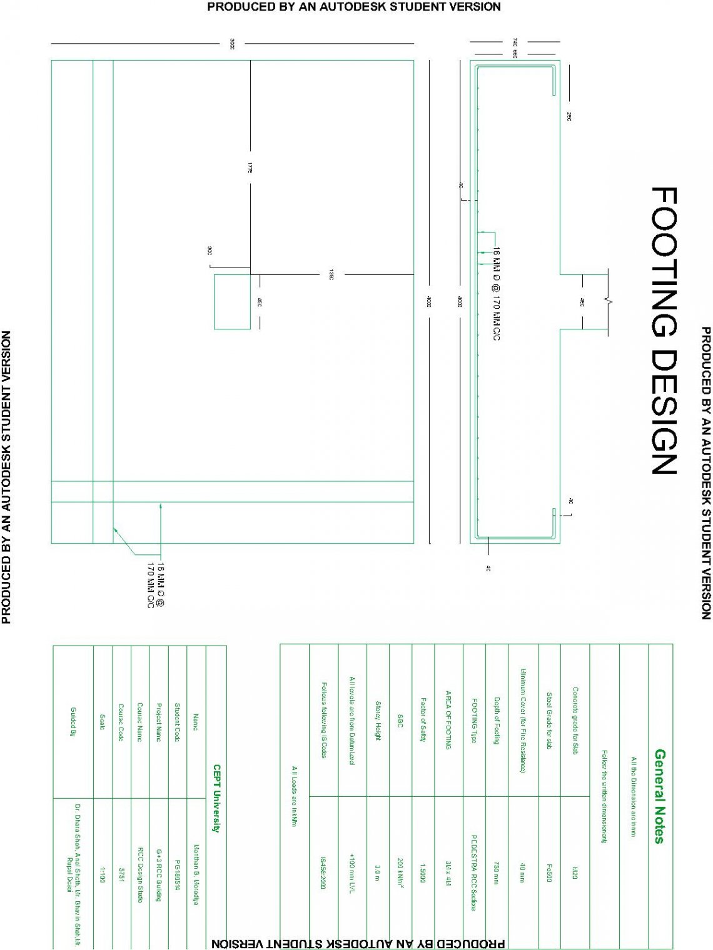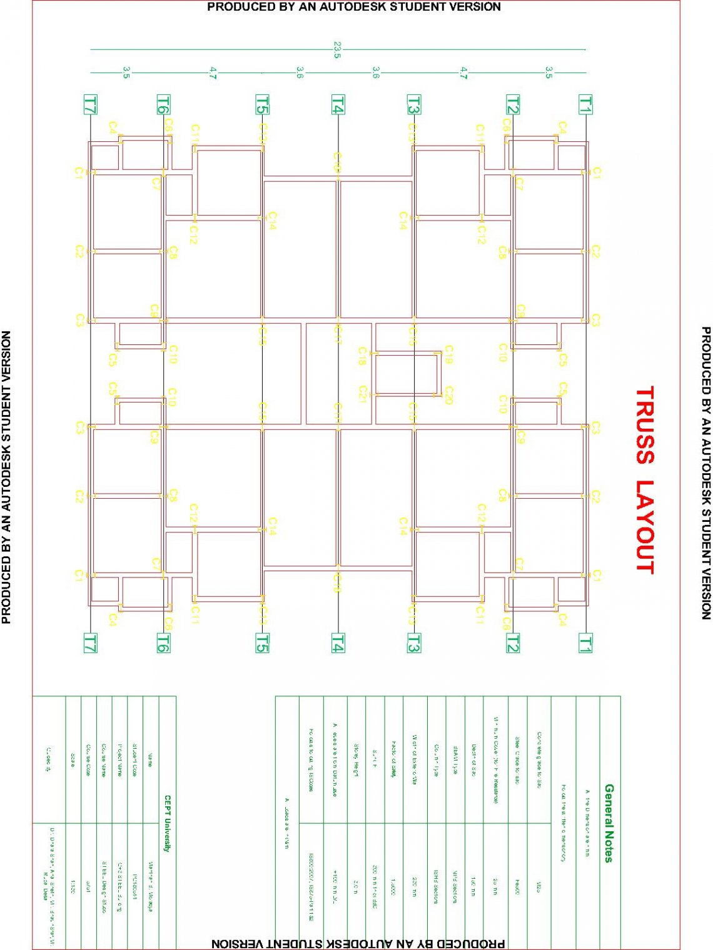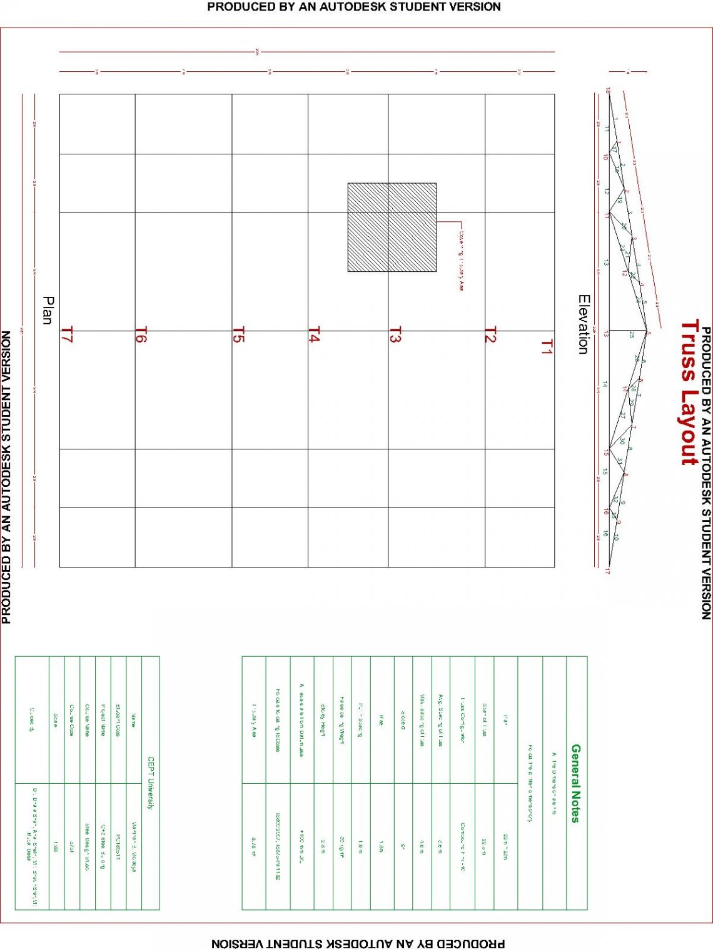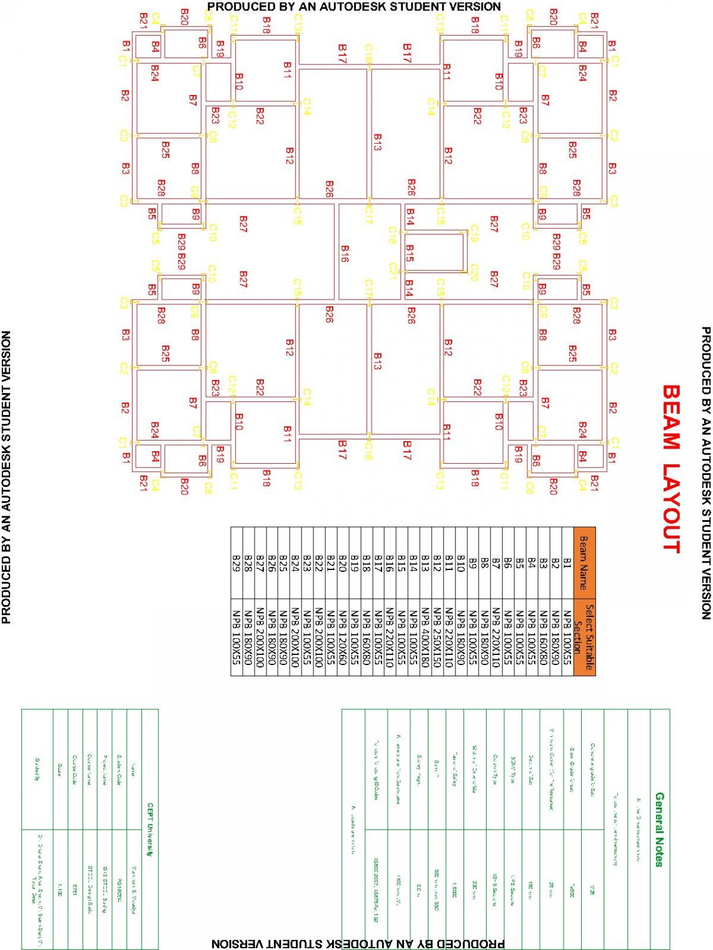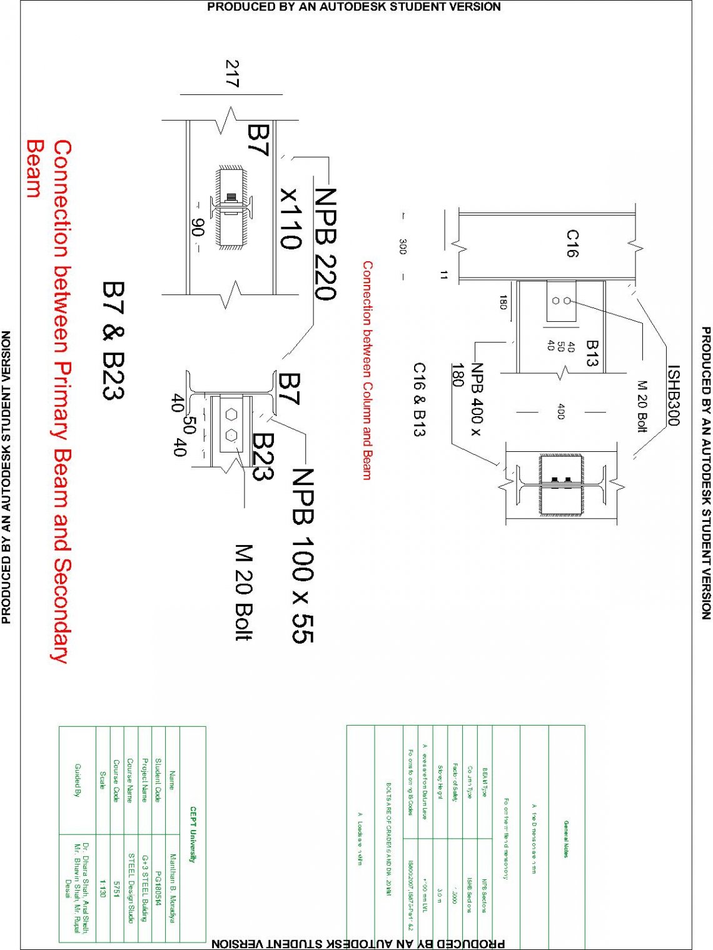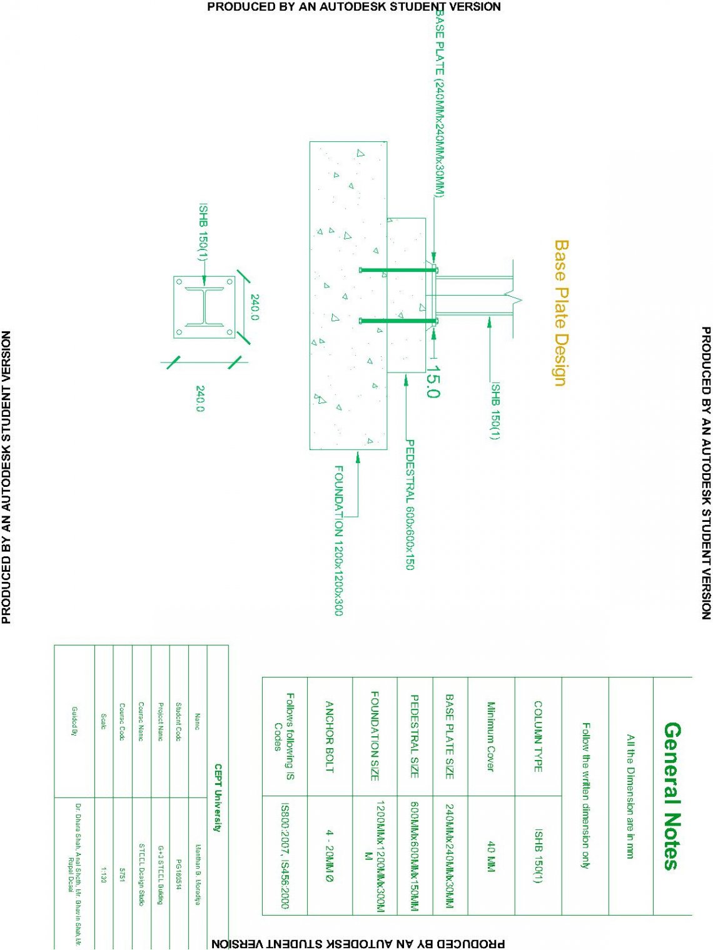Your browser is out-of-date!
For a richer surfing experience on our website, please update your browser. Update my browser now!
For a richer surfing experience on our website, please update your browser. Update my browser now!
In this project there is G+3 building has been planned for construction which is analysed and design for two perspectives in R.C.C. and Steel. G+3 Residential building constructed in R.C.C follows IS:456-2000, IS:875 Part 1 &2, SP 34. R.C.C. building has been analysed and design of Slabs, Sunk Slabs, Beams, Columns and Footings. In steel Building structure design follows IS:800-2007, IS 875 Part 1 & 2. In Steel Building analysis and design of Compound Fink_10 Truss, Design of Purlins, Beams, Columns, and Design of Base Plate has been included. Lateral Loads (wind load, earthquake loads etc.) not considered in design.
