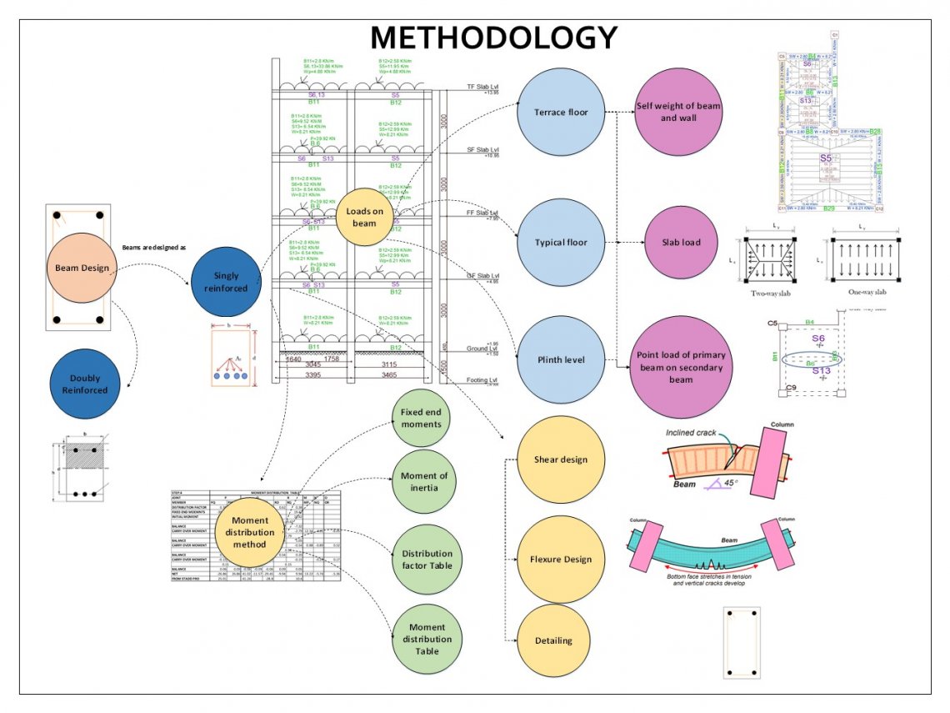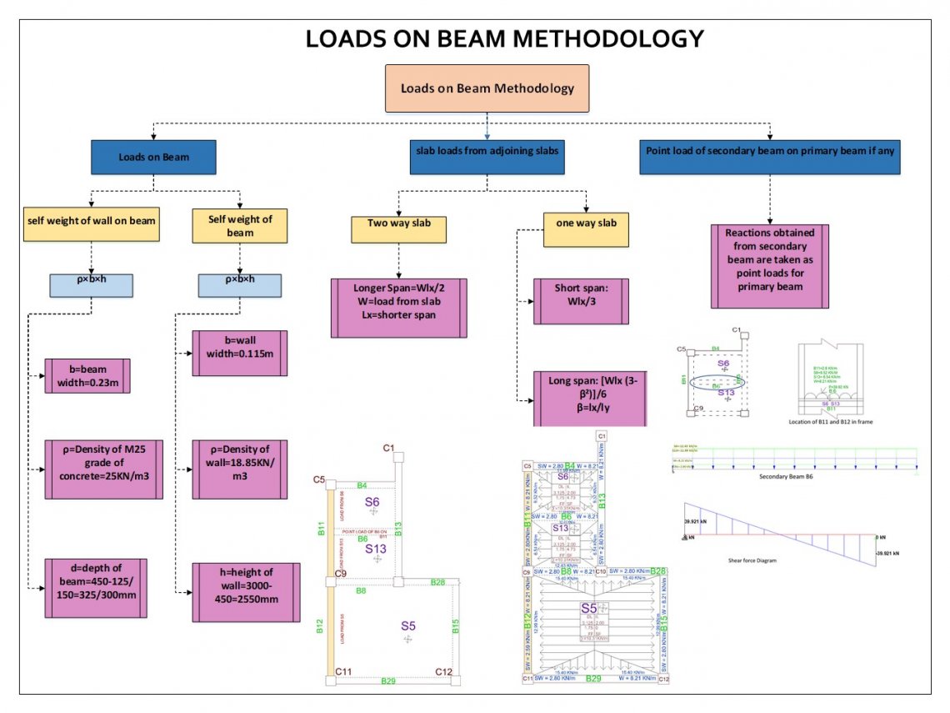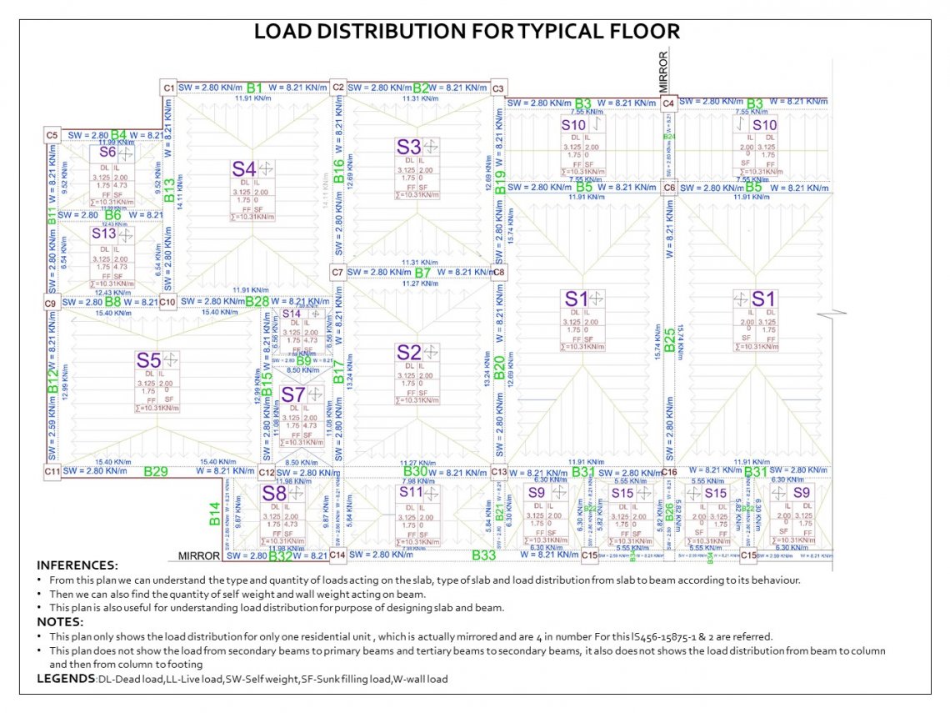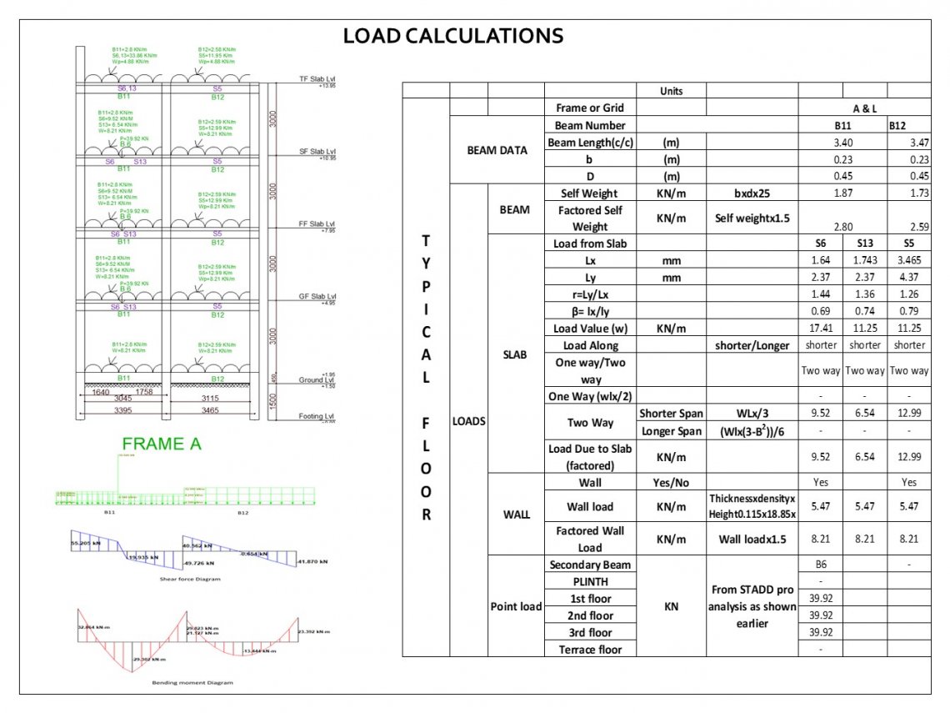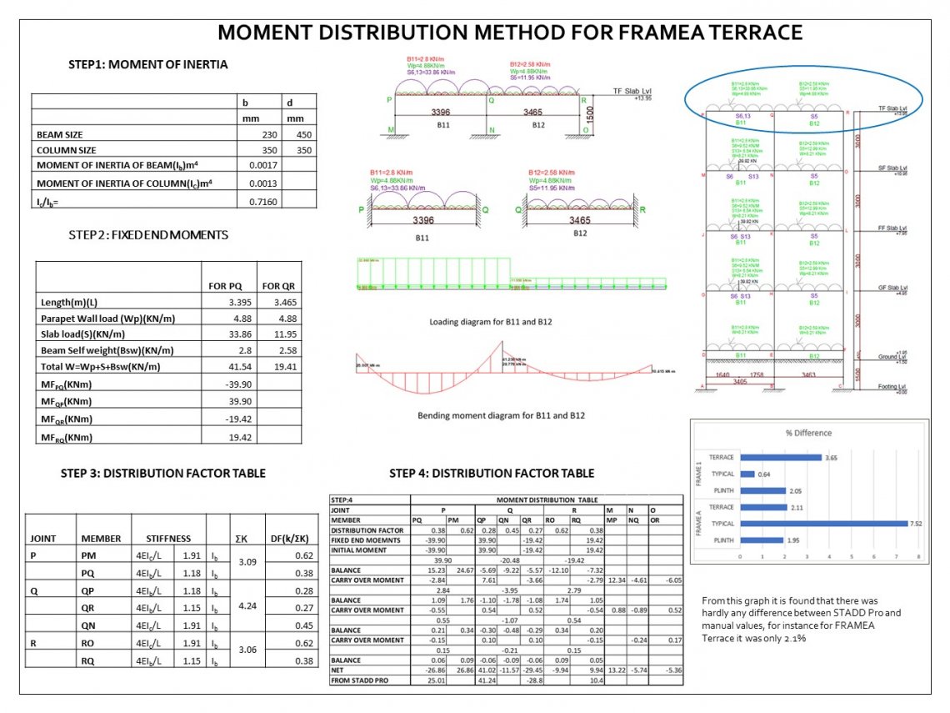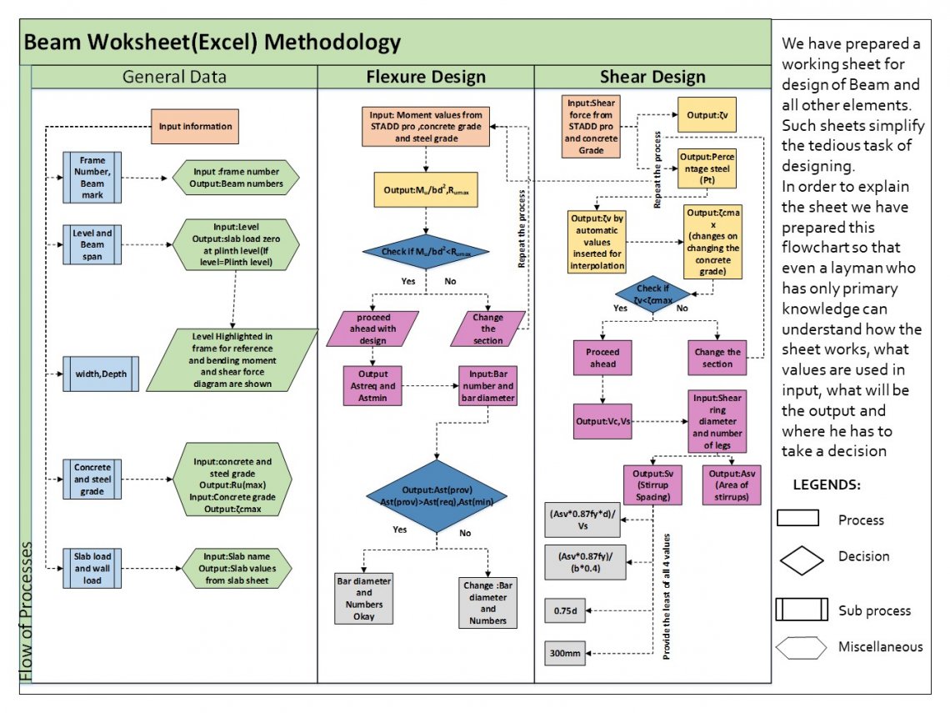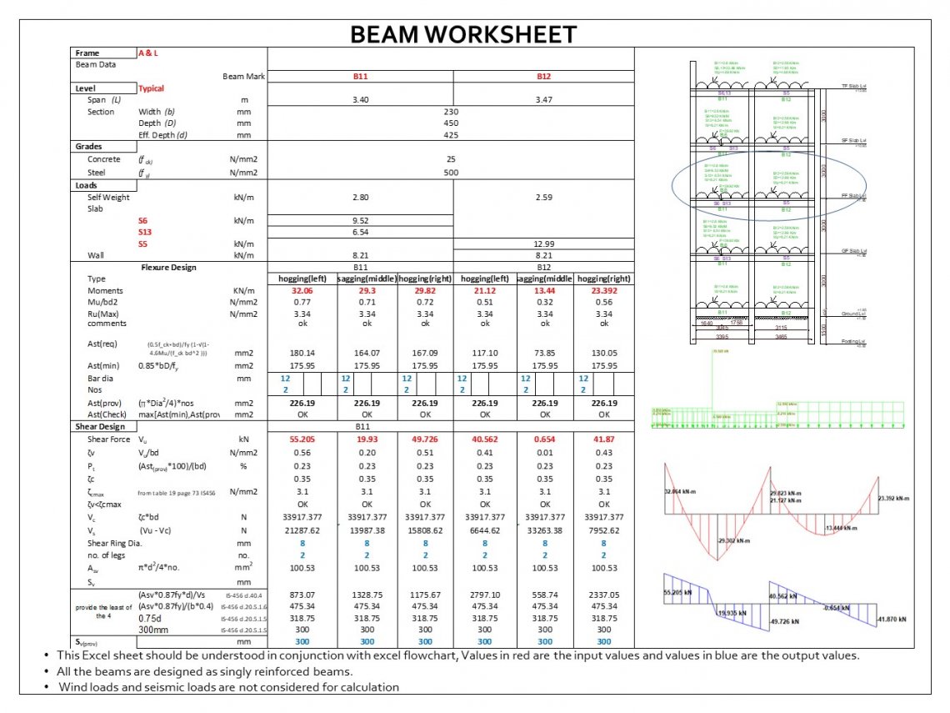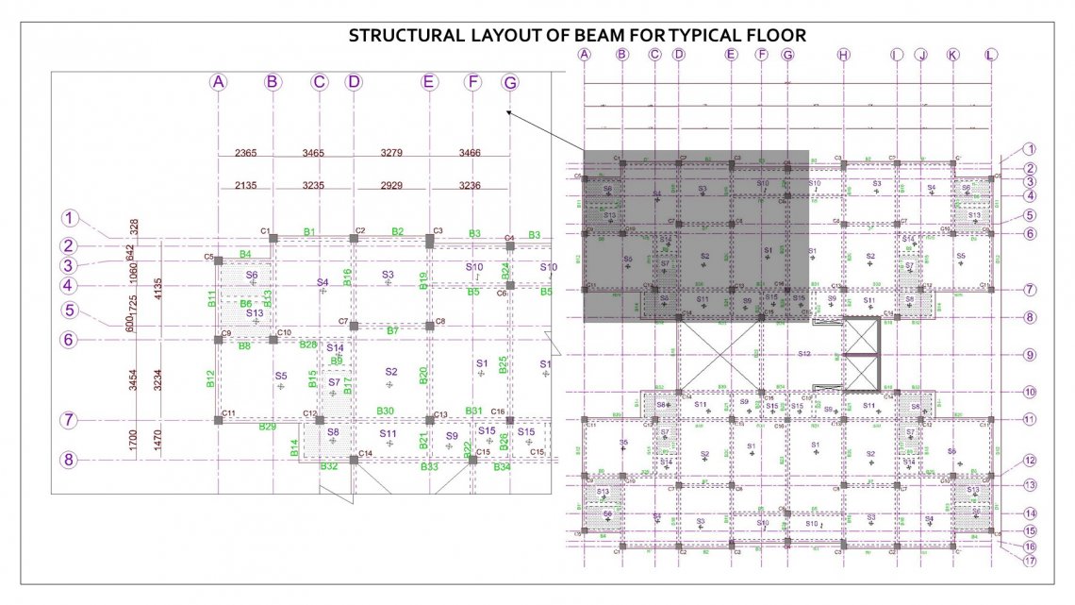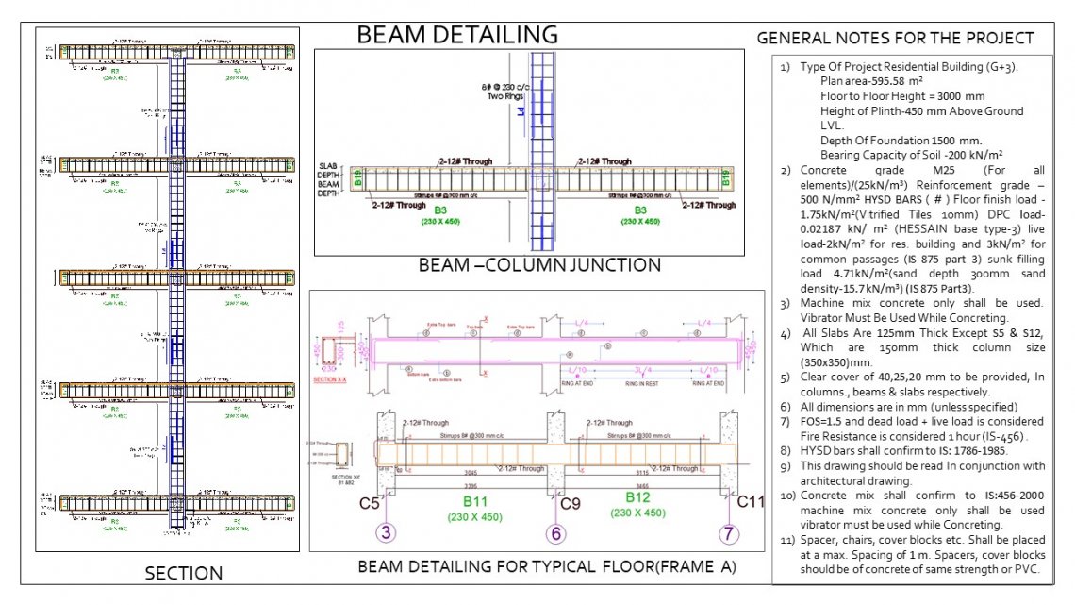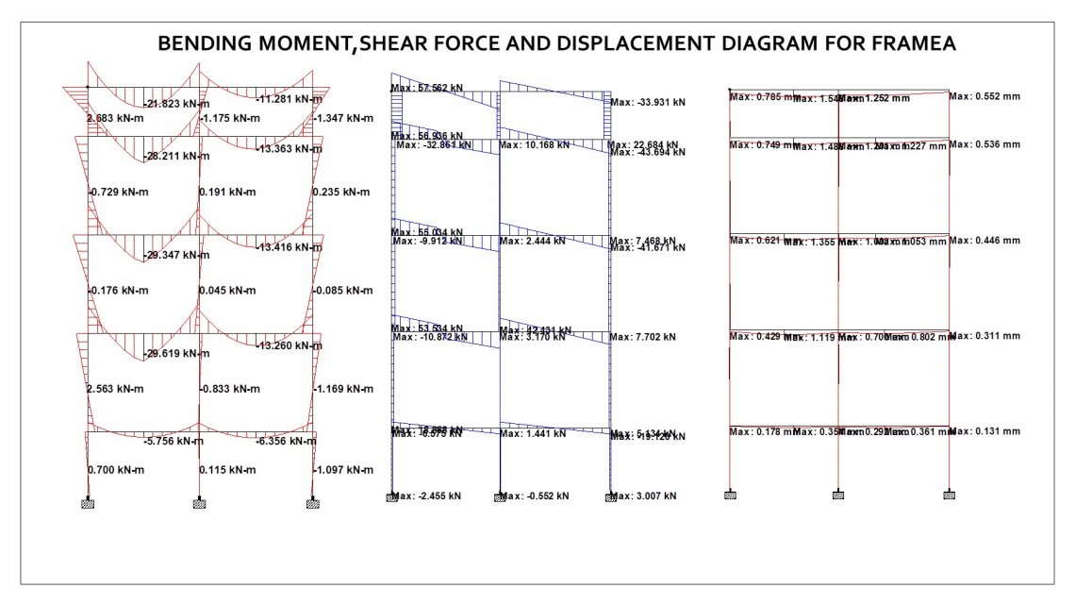Your browser is out-of-date!
For a richer surfing experience on our website, please update your browser. Update my browser now!
For a richer surfing experience on our website, please update your browser. Update my browser now!
During the whole course, we learned slab, beam, staircase, footing and column designing and detailing. Accordingly, we have designed and detailed out G+3 residential apartment with 4 mirror units on each floor. In this portfolio, all the beam design and detailing has been explained along with one sample calculation. The whole flow of the process goes as per load calculations, sheer design, flexure design, and deflection check-in sequence. Wind and seismic loads have not been taken into consideration. All the process has been done according to the standard specifications(Limit state philosophy). The design has been done according to the method prescribed in IS-456.(Reference: IS 456:200 Plain and Reinforced Concrete Code of Practice. IS 875 Part 1 & 2 Design Loads Limit State Theory and Design of Reinforced Concrete as per IS 456:2000. (Shah & Karve, 2002) Illustrated Design of Reinforced Concrete Buildings. (Shah & Karve) )
