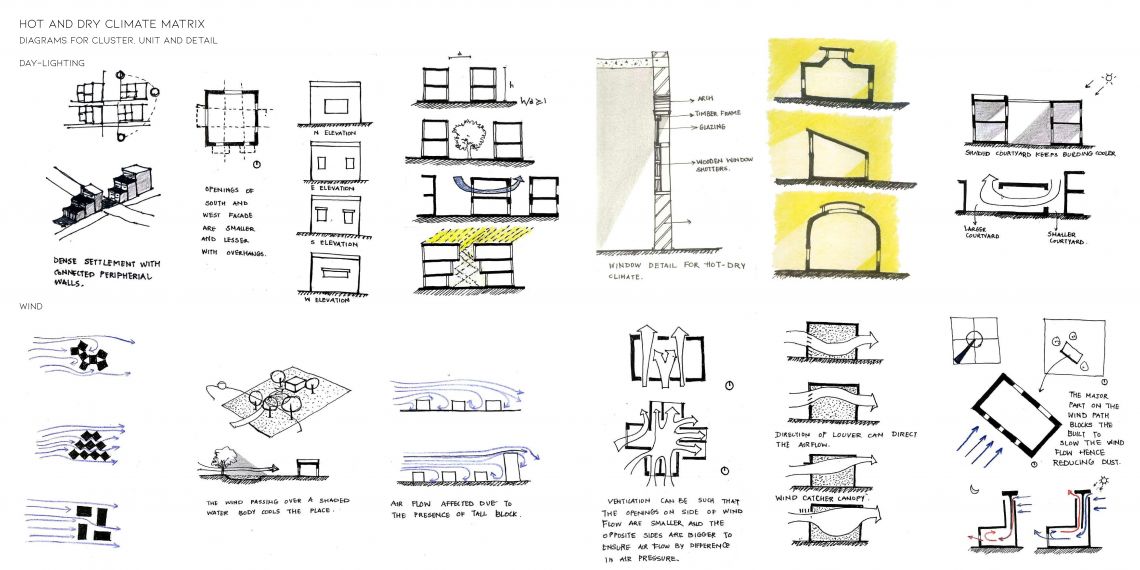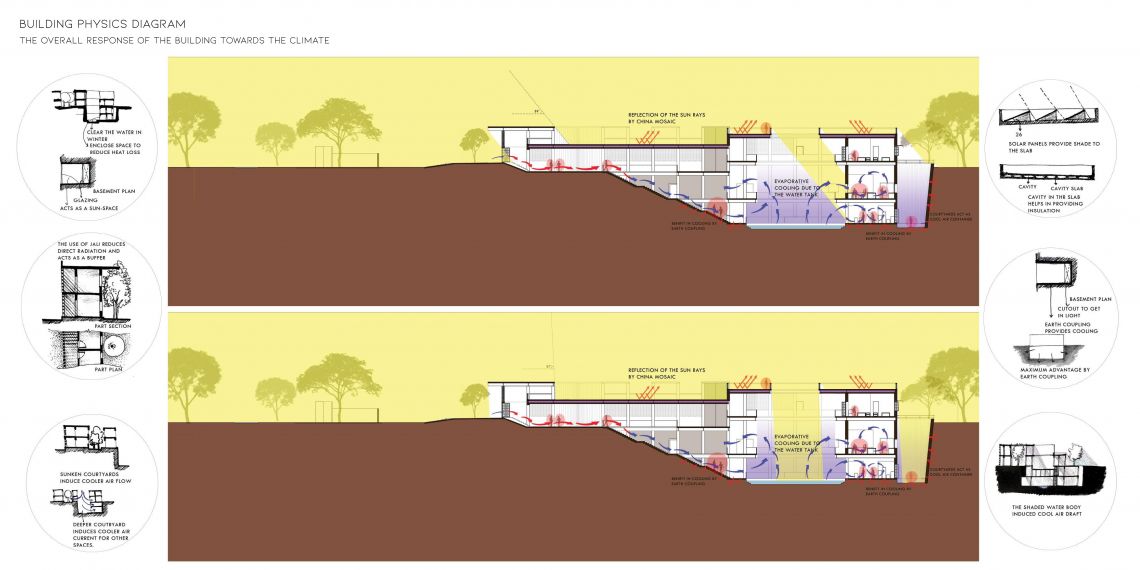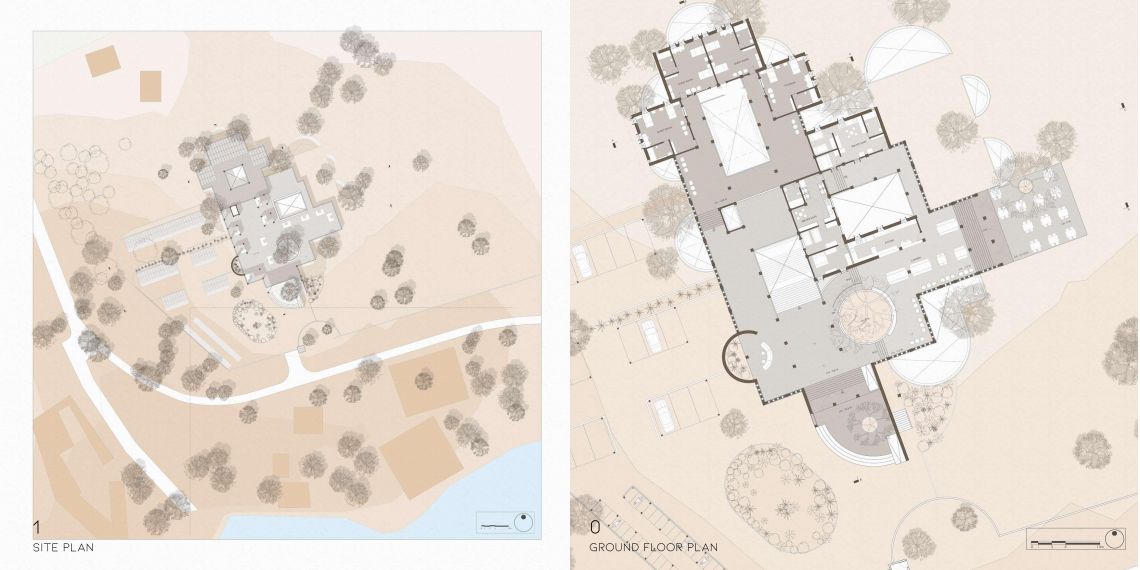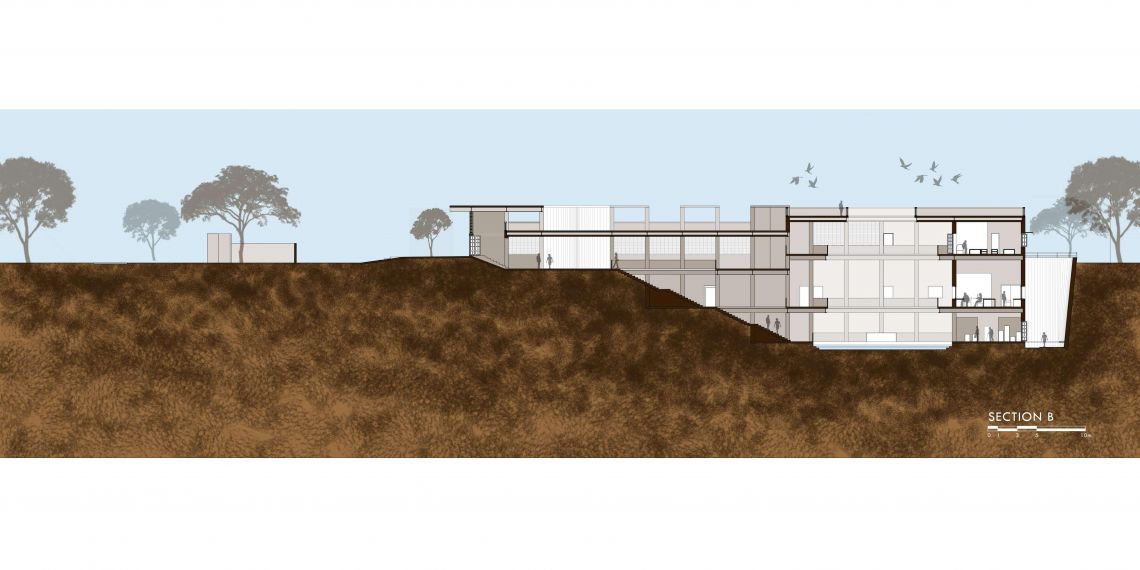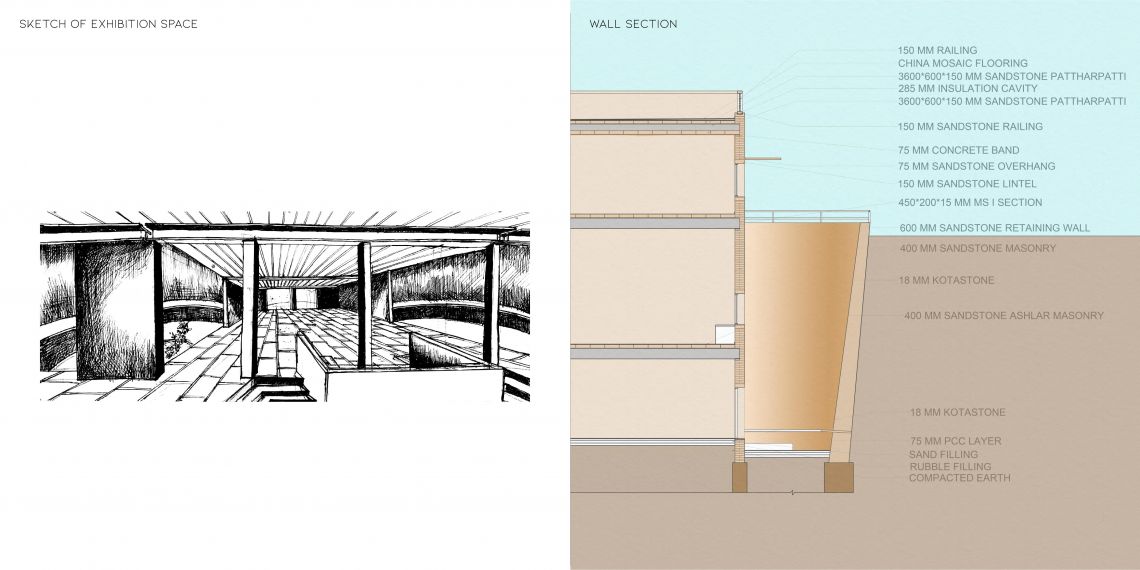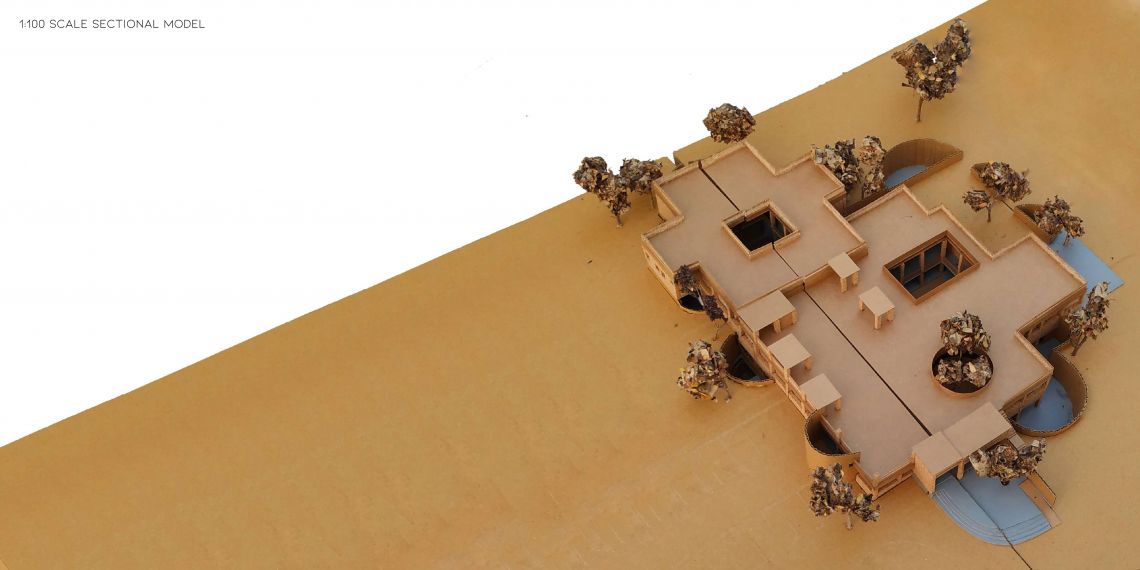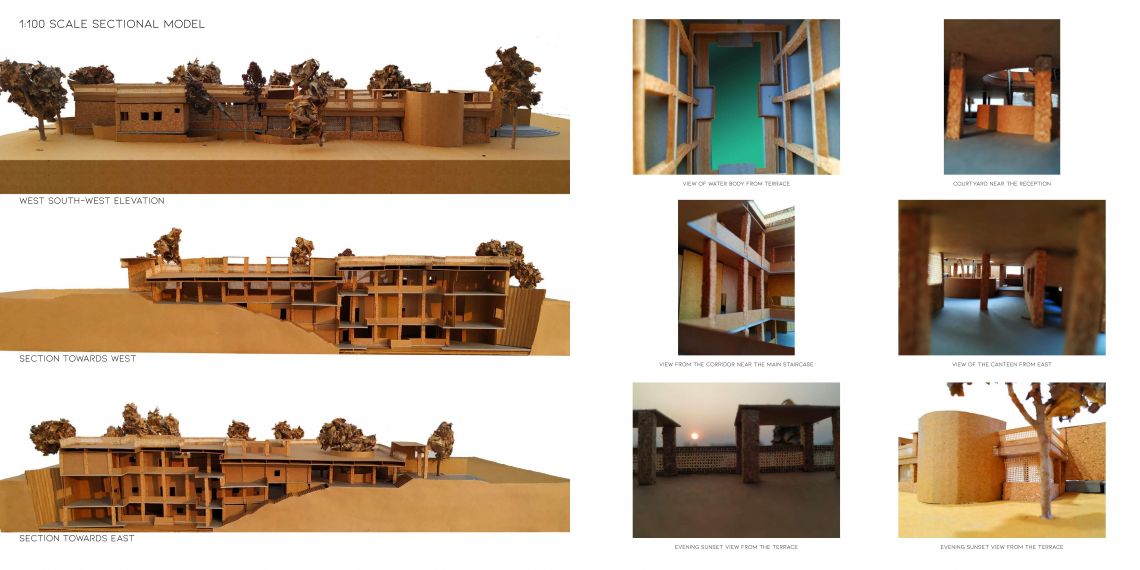Your browser is out-of-date!
For a richer surfing experience on our website, please update your browser. Update my browser now!
For a richer surfing experience on our website, please update your browser. Update my browser now!
The design brief was building a TERI( The Energy Resource Institute) in Jaisalmer, Rajasthan, which is a hot and dry region. The studio aimed at achieving a climate responsive architecture. The process of design development was carried out keeping in mind the idea to achieve a comfort zone in the building. The design idea for this design was to achieve comfort by means of evaporative cooling in the building while taking advantage of the earth on site. The idea of water body binding the exhibition space and the terrace of the building acting as public plaza led to the design.

