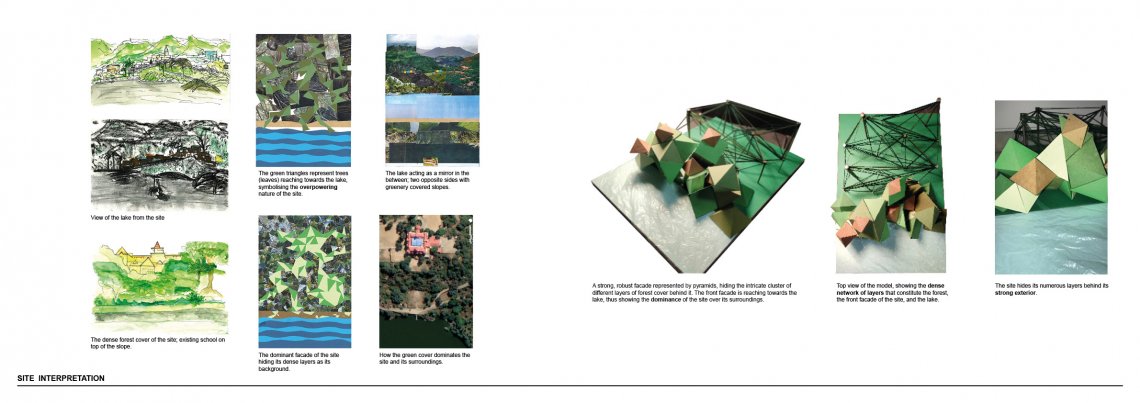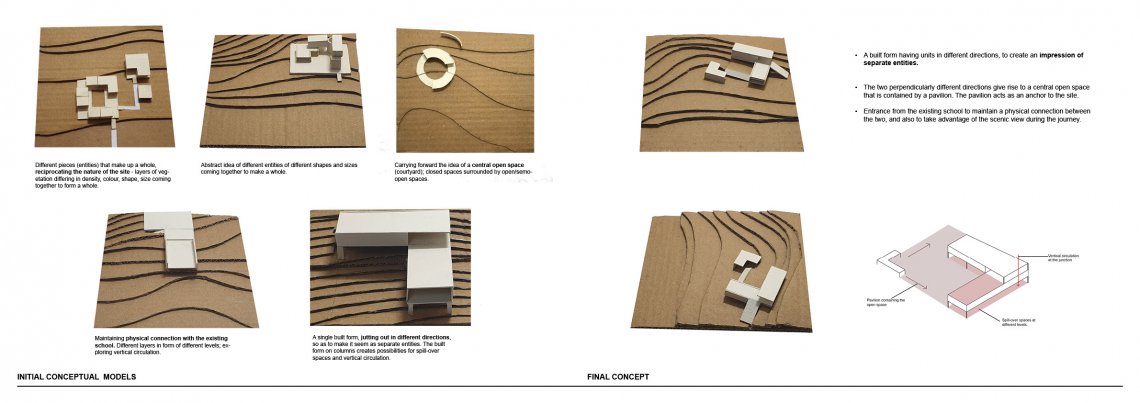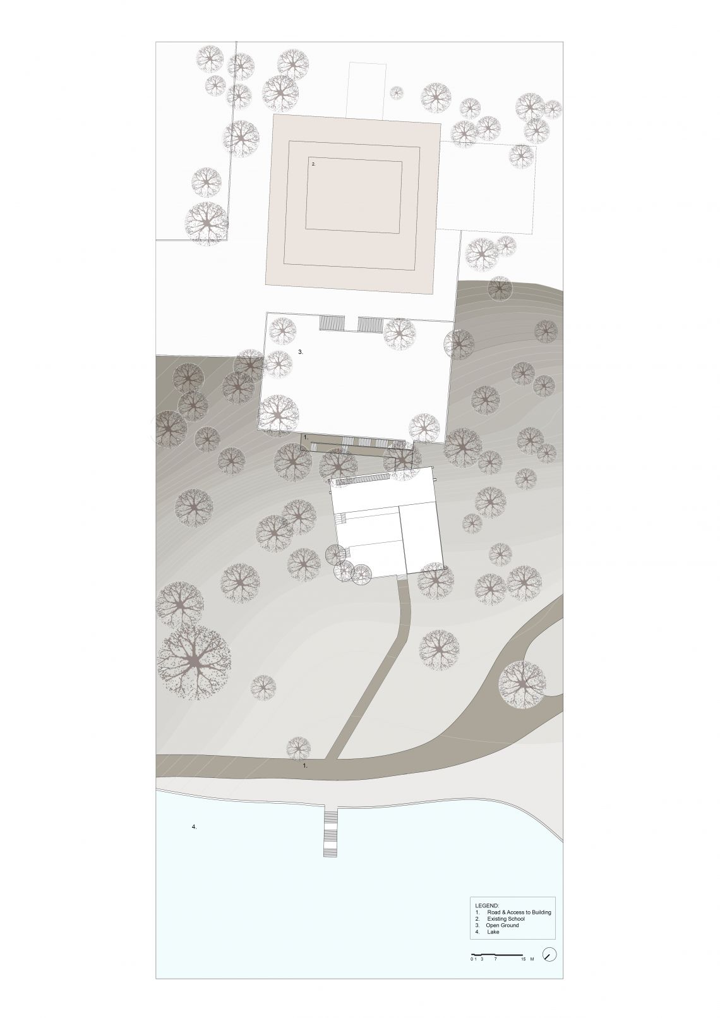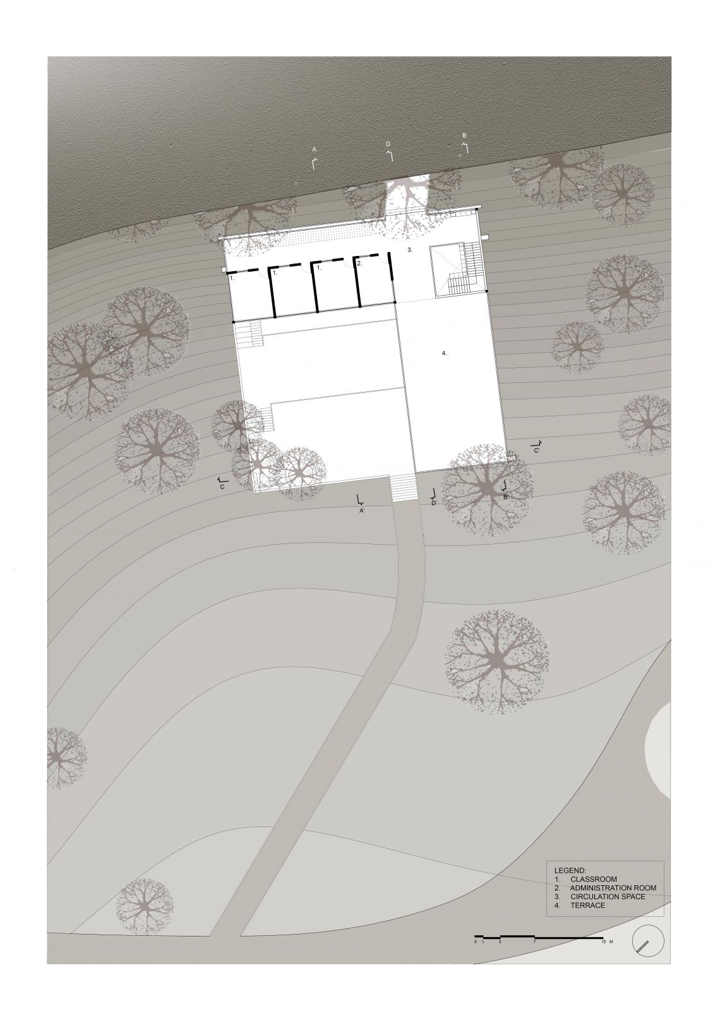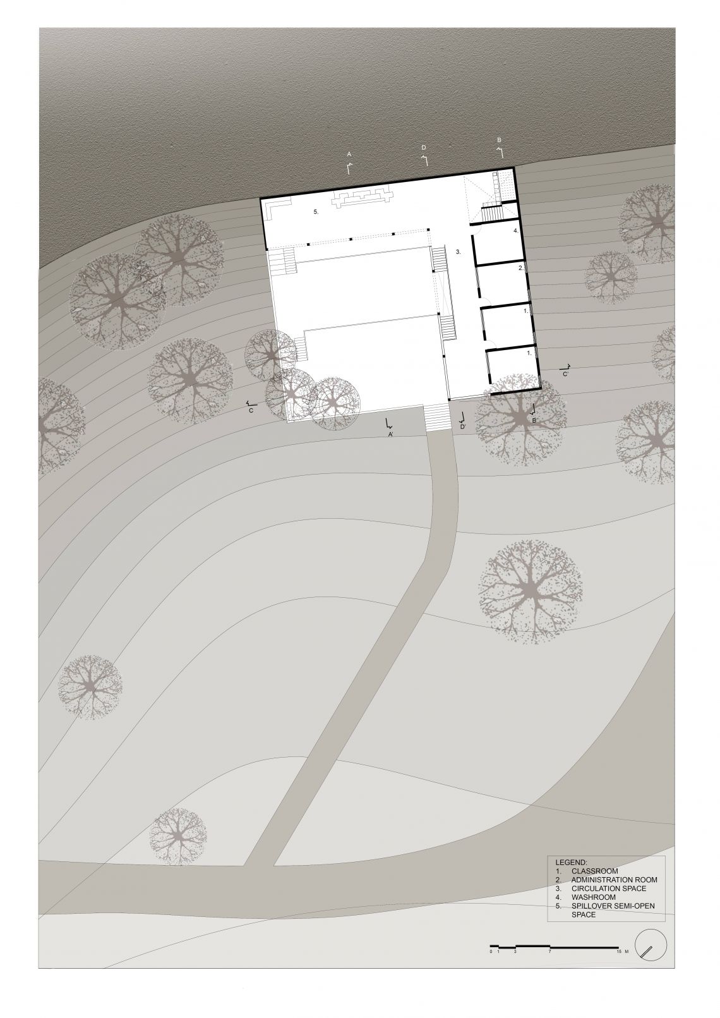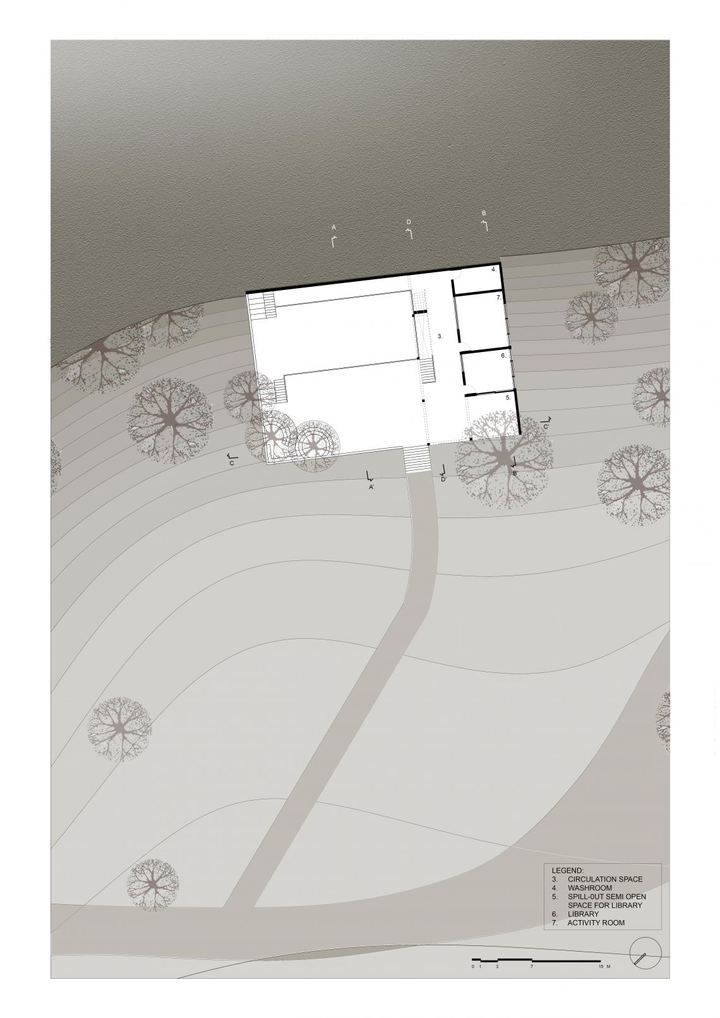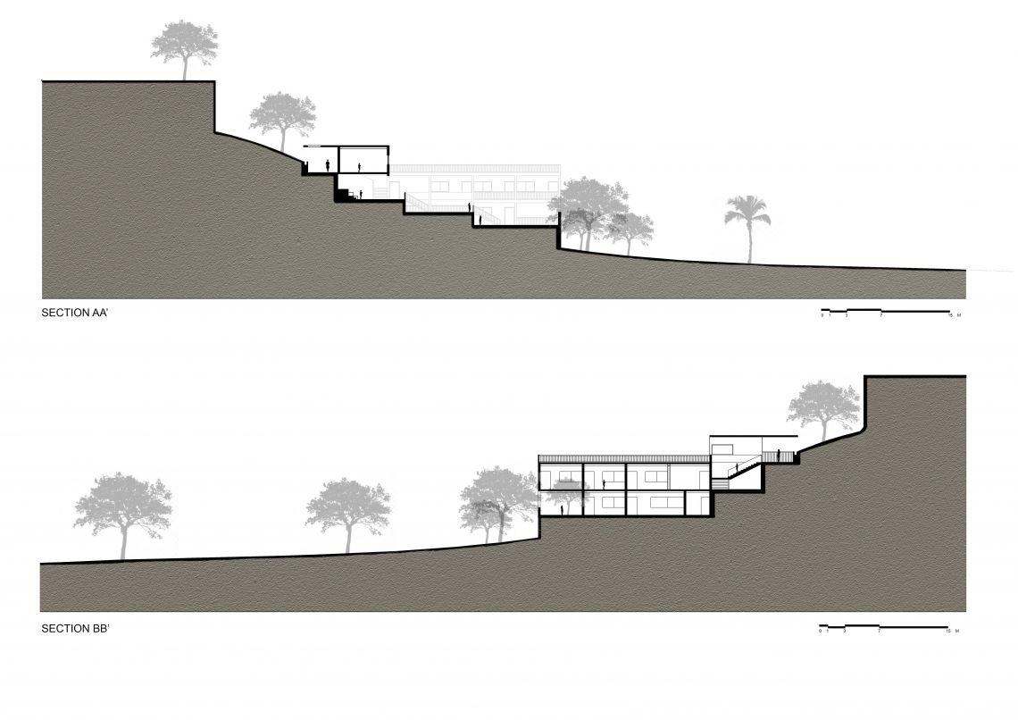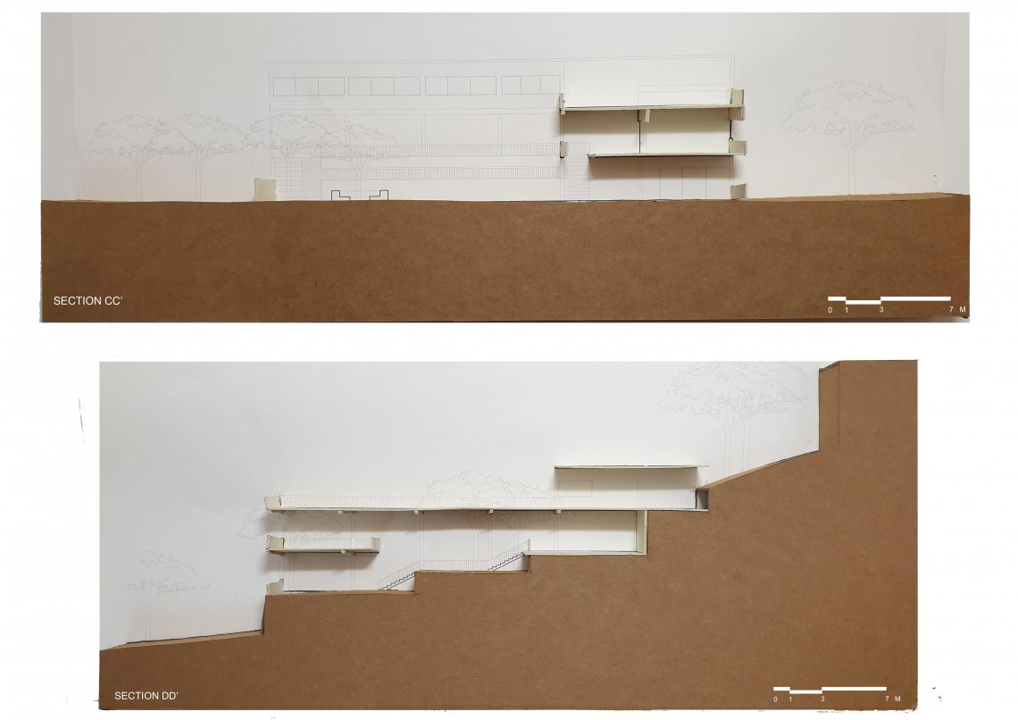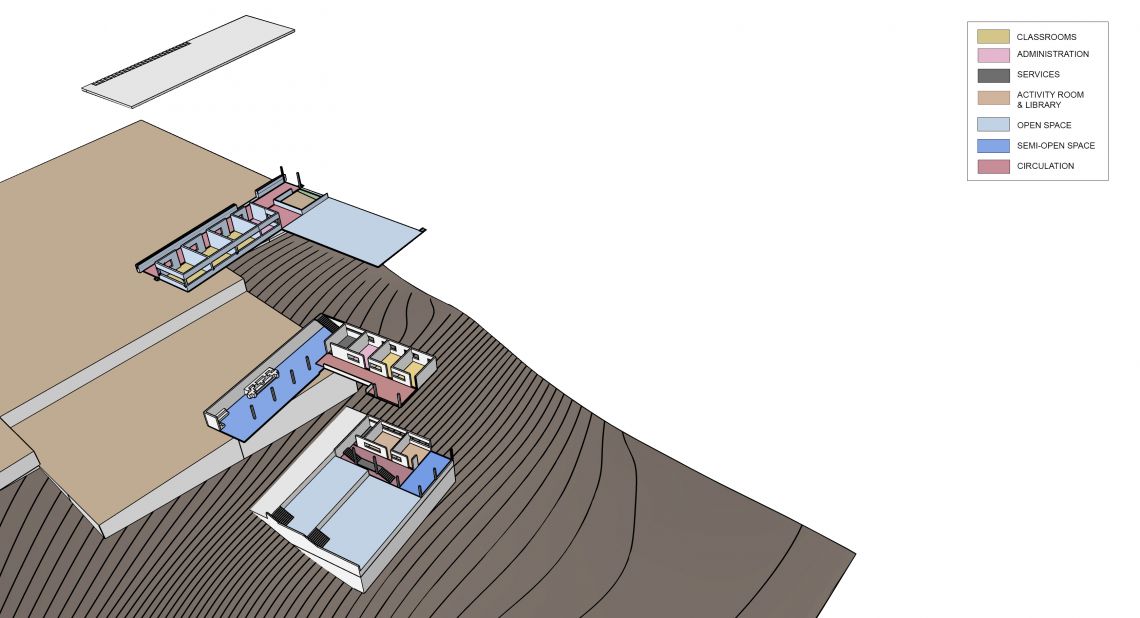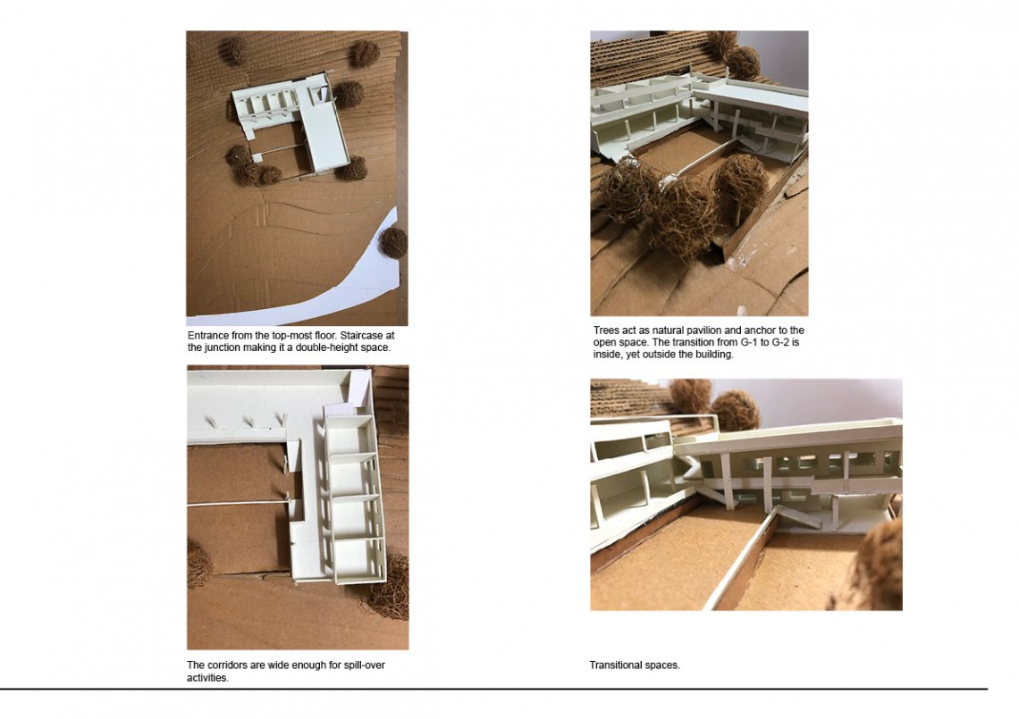Your browser is out-of-date!
For a richer surfing experience on our website, please update your browser. Update my browser now!
For a richer surfing experience on our website, please update your browser. Update my browser now!
In addition to reciprocating the fragmented nature of the site, the design intends to inculcate the surroundings with the primary school. Thus, the location of the school accommodates a scenic view of the lake during the journey towards the school.
In order to take advantage of the slopy terrain, the design explores different levels that encourage different activities. The junction of the two entities becomes the major transition space between the three levels. Each level has one spill-over space that gives opportunities fir different activities for the students.Also, the corridors are wide enough for activities to take place there too.
