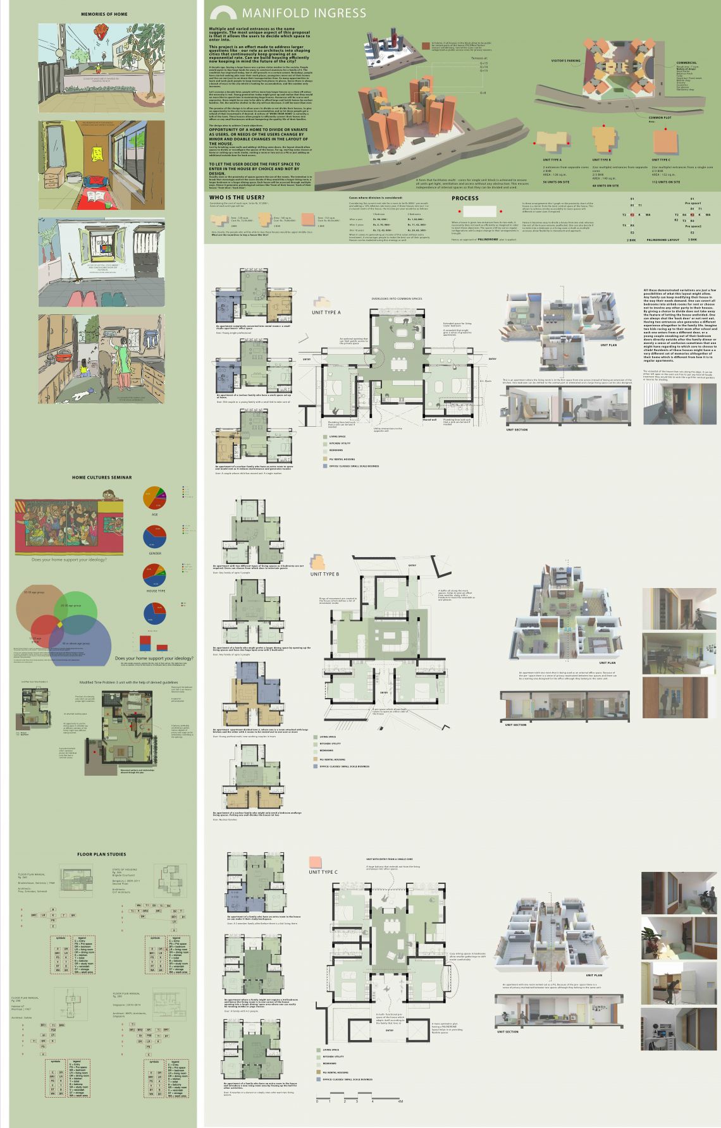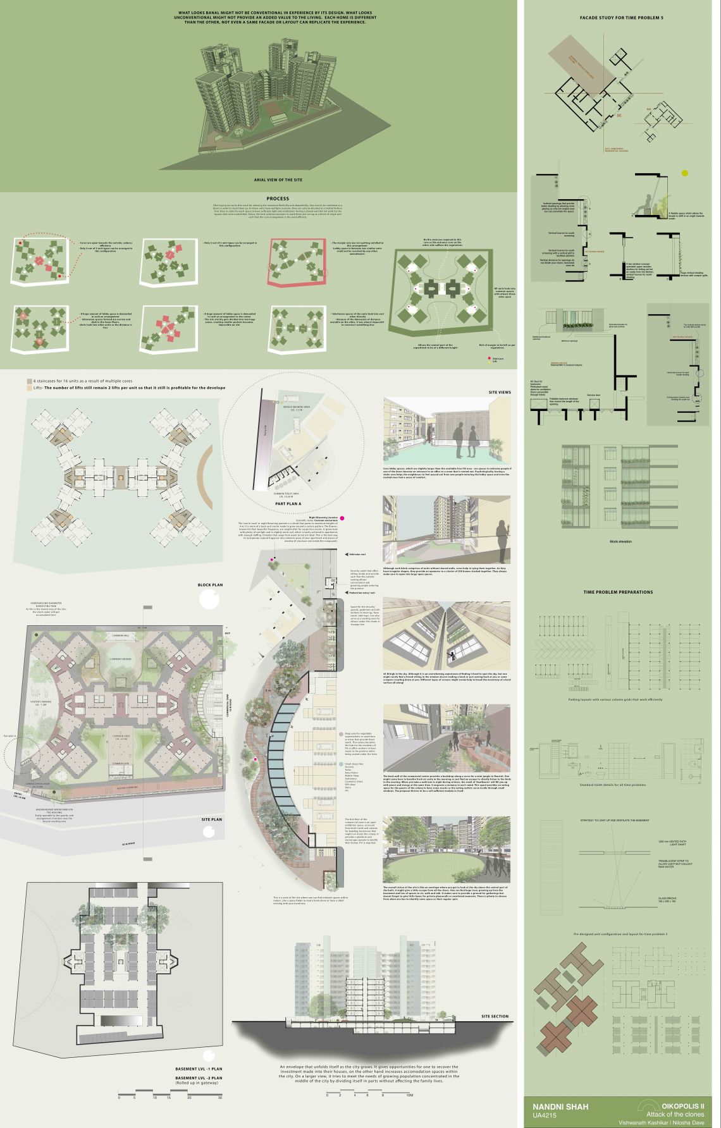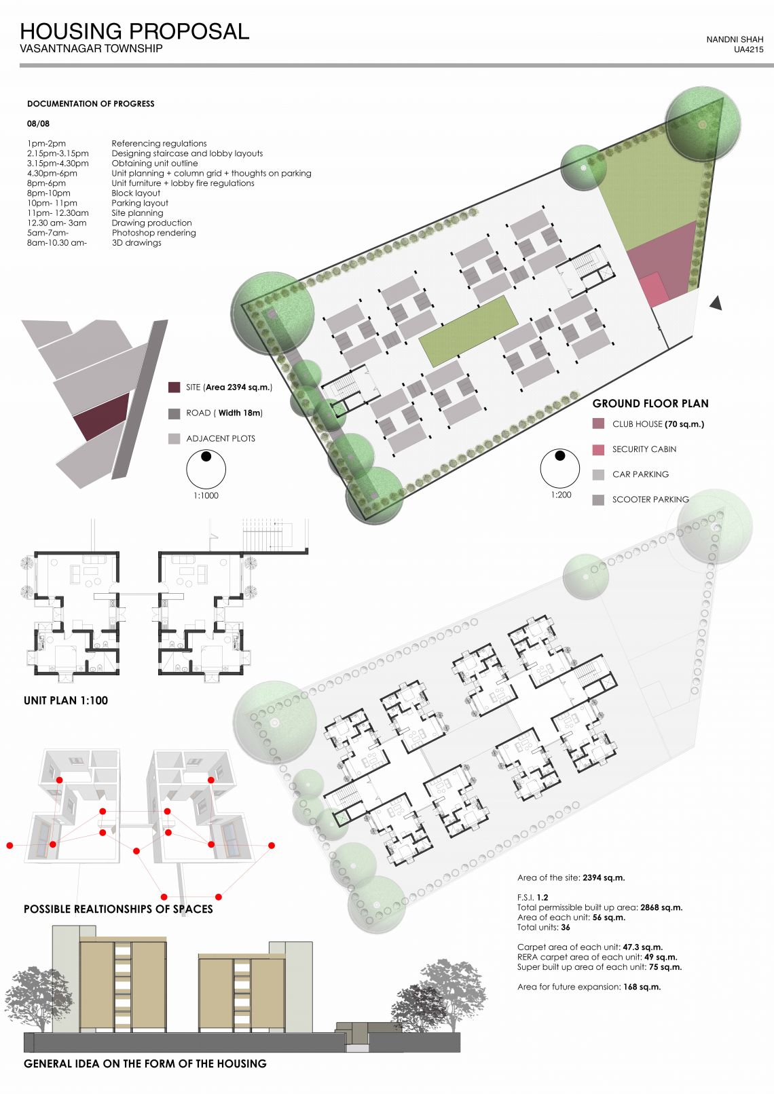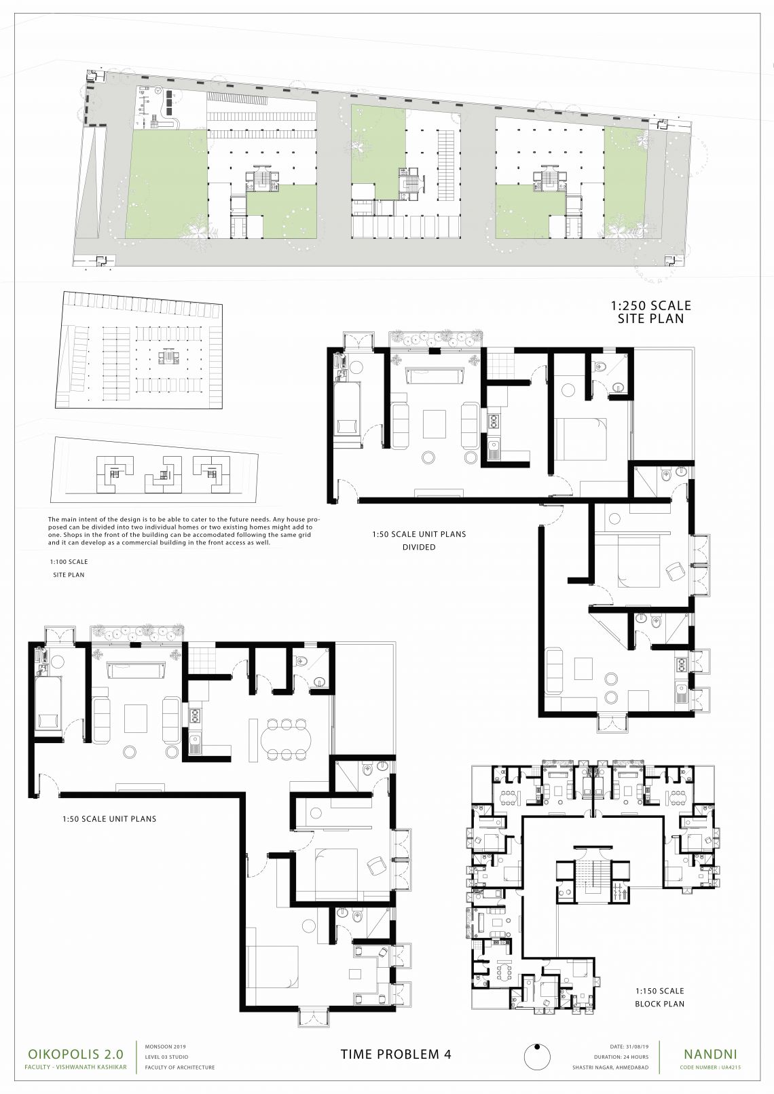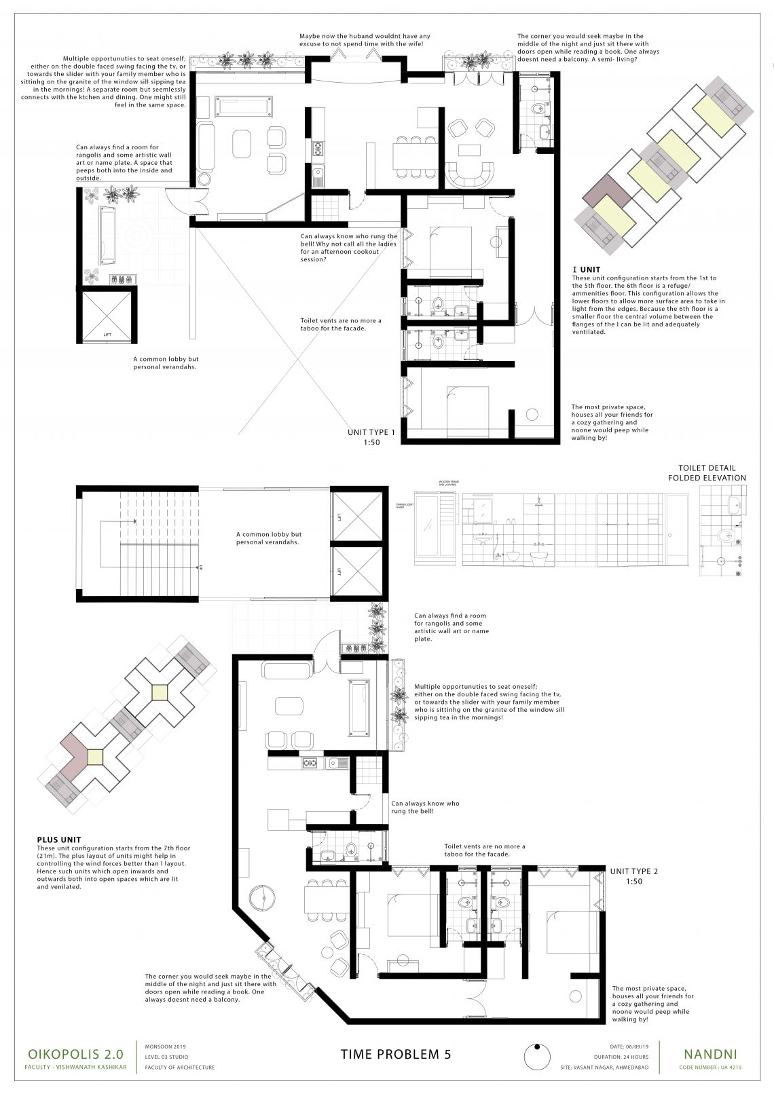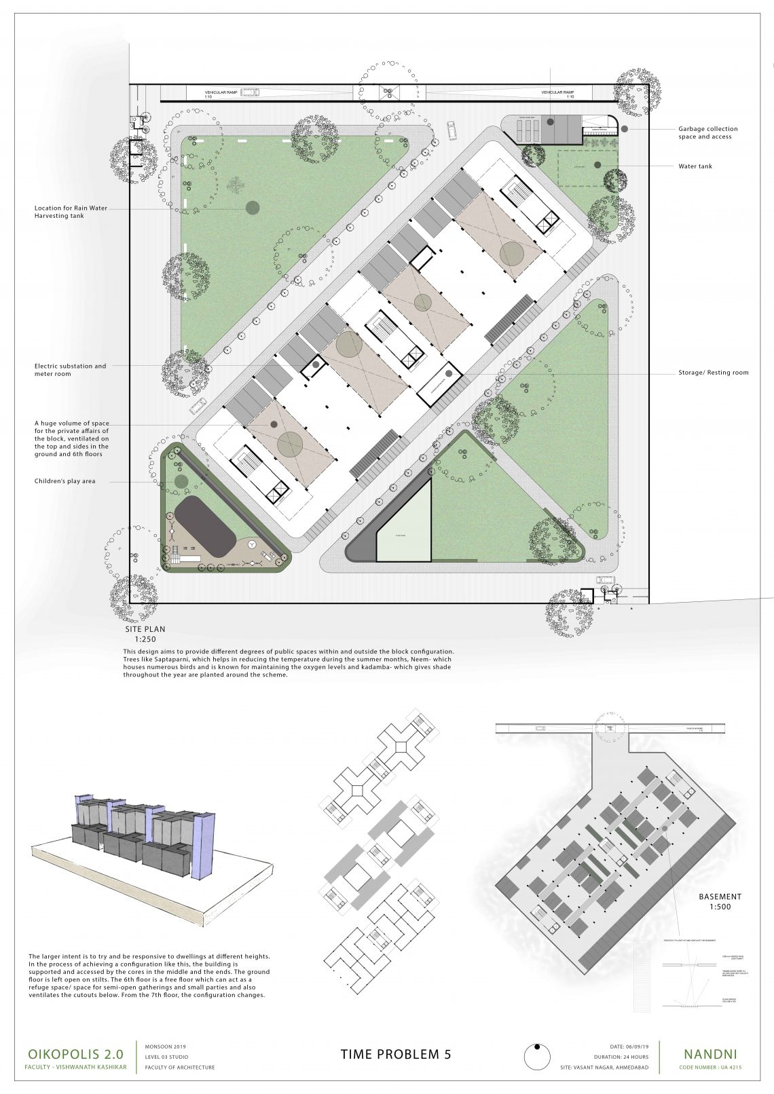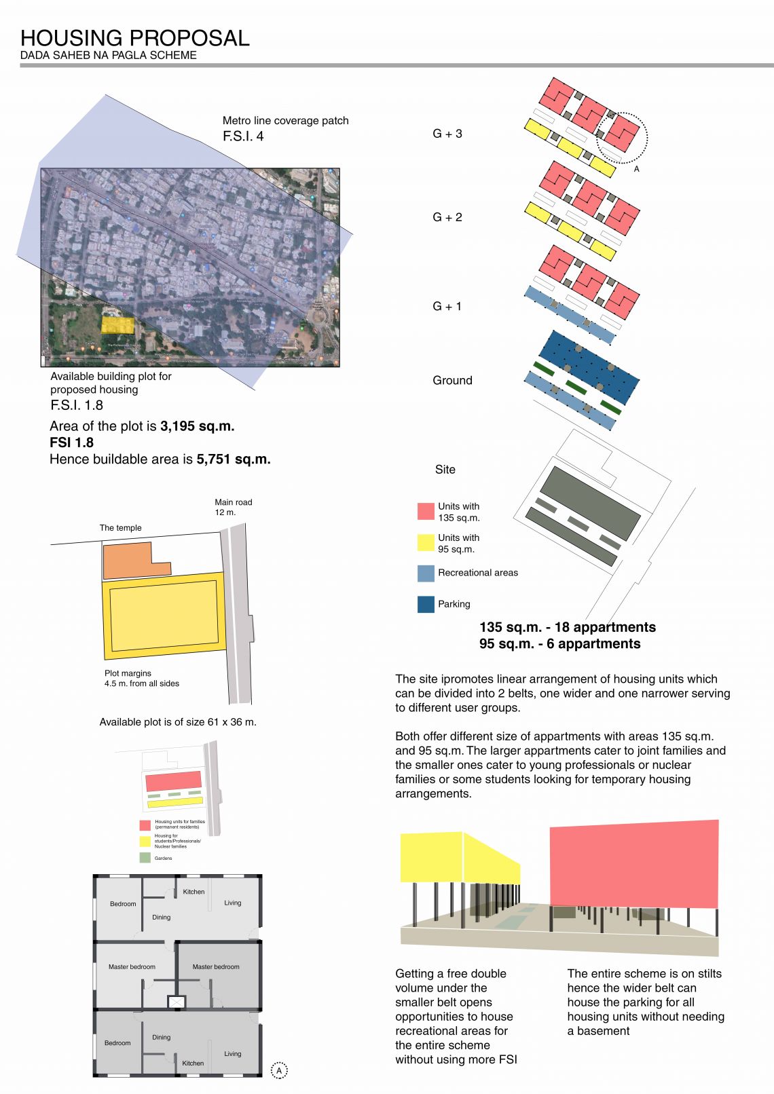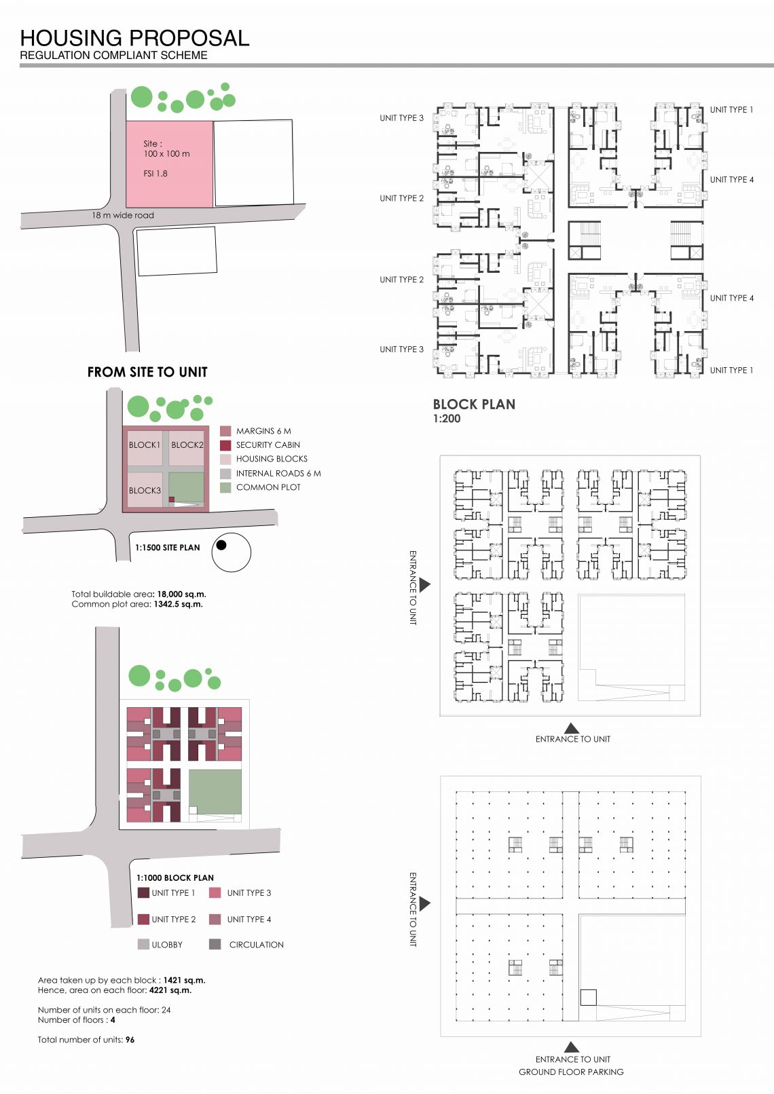Your browser is out-of-date!
For a richer surfing experience on our website, please update your browser. Update my browser now!
For a richer surfing experience on our website, please update your browser. Update my browser now!
Multiple and varied entrances as the name suggests. The most unique aspect of this proposal is that it allows the users to decide which space to enter into. This project is an effort made to address larger questions like - our role as architects into shaping cities that continuously keep growing at an exponential rate. Can we build housing efficiently now keeping in mind the future of the city? The premise of this design is to allow users to divide or not divide their houses, to give an opportunity to the city to increase its accomodation and to let these people get a refund of their investments if desired. A culture of ‘WORK FROM HOME’ is currently a talk of the town. These houses allow people to efficiently convert their homes into offices or any small businesses without hampering the quality life of their families. The design aims to achieve 2 main objectives: OPPORTUNITY OF A HOME TO DIVIDE OR VARIATE AS USERS, OR NEEDS OF THE USERS CHANGE BY MINOR AND DOABLE CHANGES IN THE LAYOUT OF THE HOUSE. Just by breaking some walls and adding/ shifting some doors, the layout should allow spaces to divide or reconfigure the spaces of the house. For eg, starting some classes at home or setting up a work studio, renting a room or two out as a PG or just adding an additional outside door for back access. TO LET THE USER DECIDE THE FIRST SPACE TO ENTER IN THE HOUSE BY CHOICE AND NOT BY DESIGN. Usually sizes or the proximity of spaces govern the use of the rooms. The intention is to break that stereotype and let the users decide if they would like a larger living room, a larger bedroom or a larger dining space. Each house will be accessed through multiple ways. Hence it generates psychological notions like ‘front of their house’, ‘back of their house’, ‘front door’, ‘back door'.
