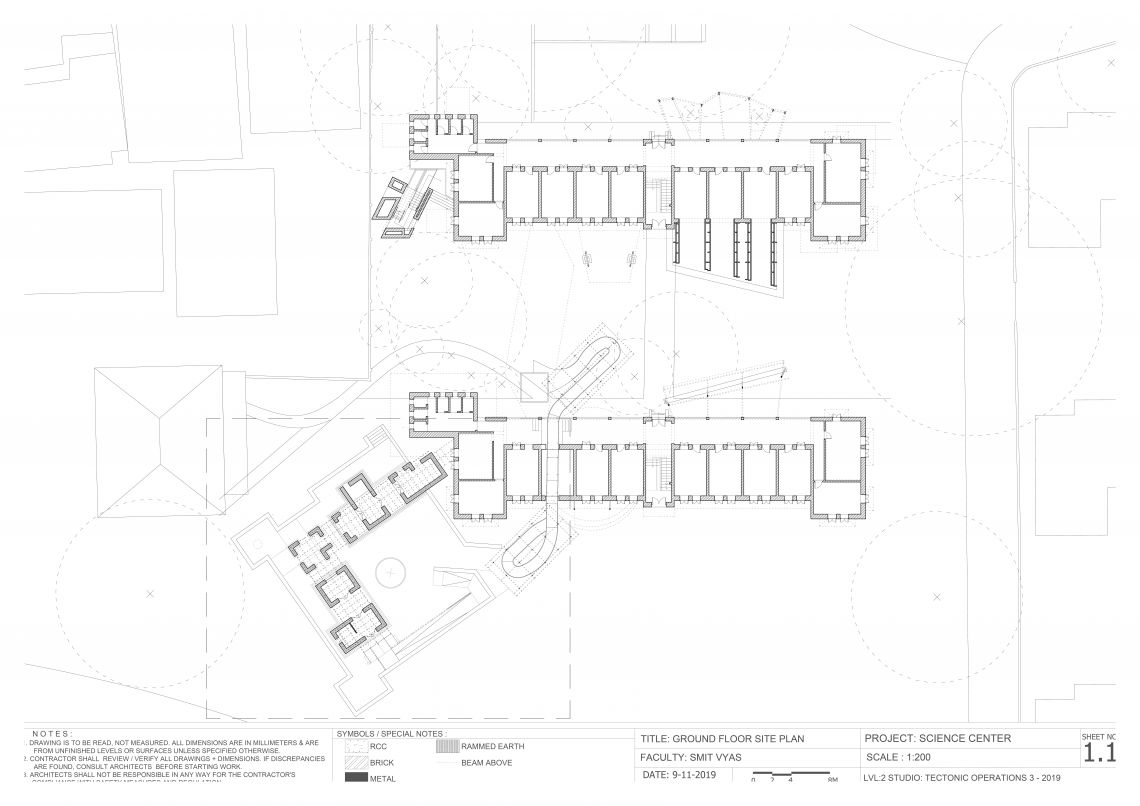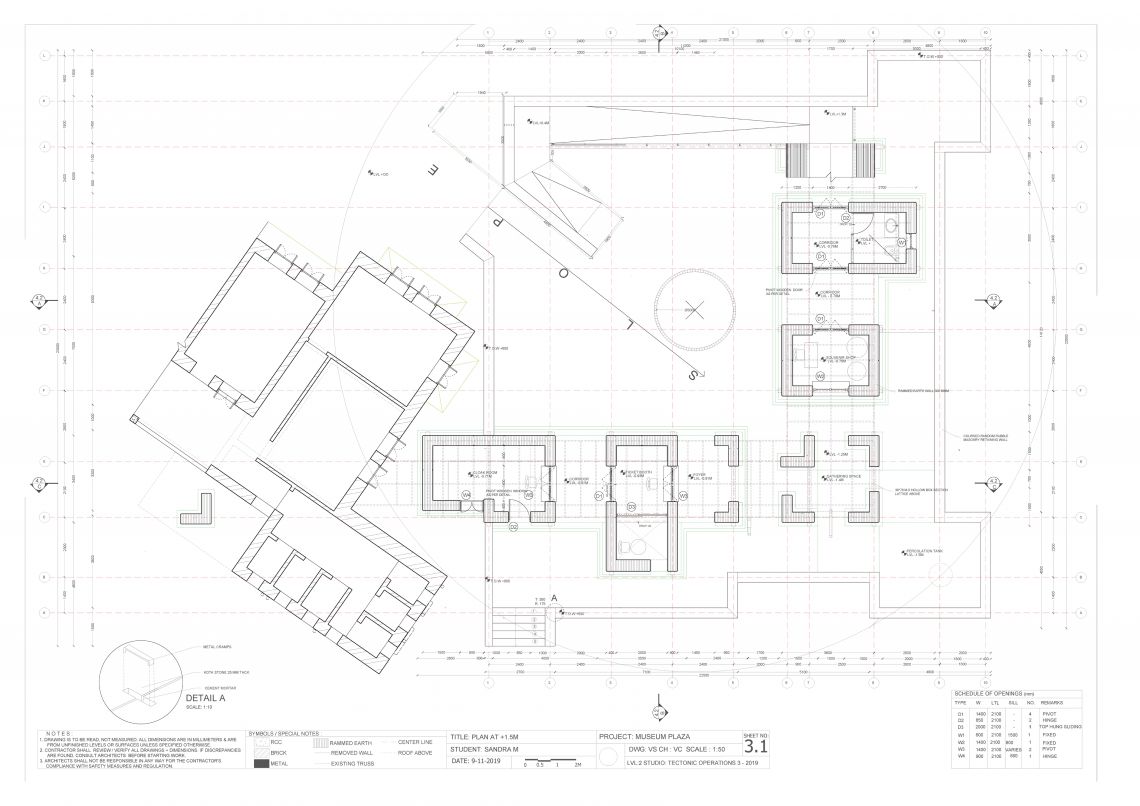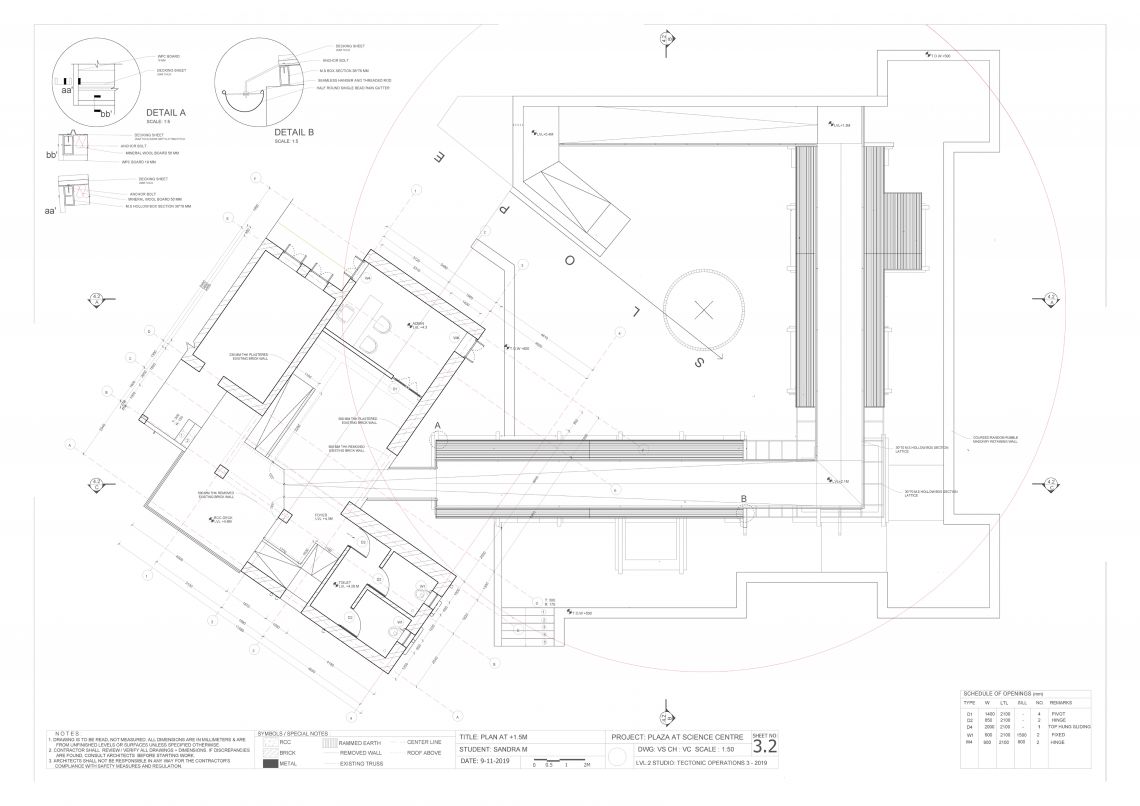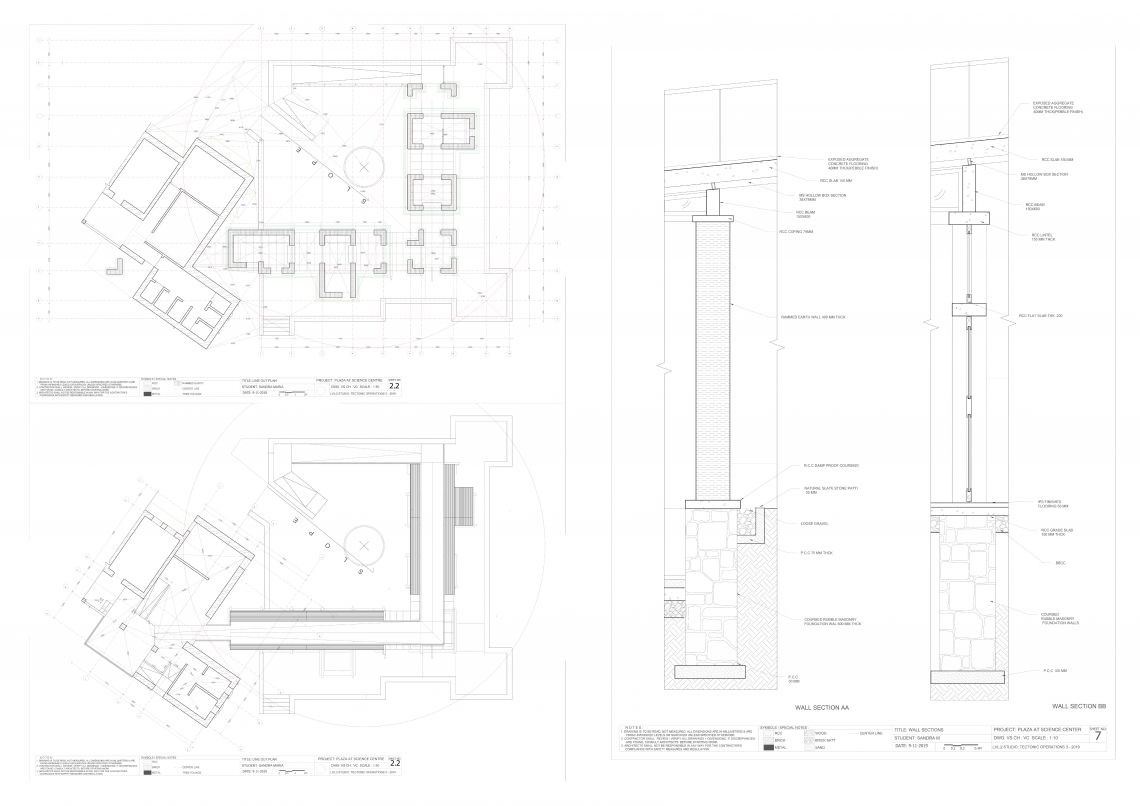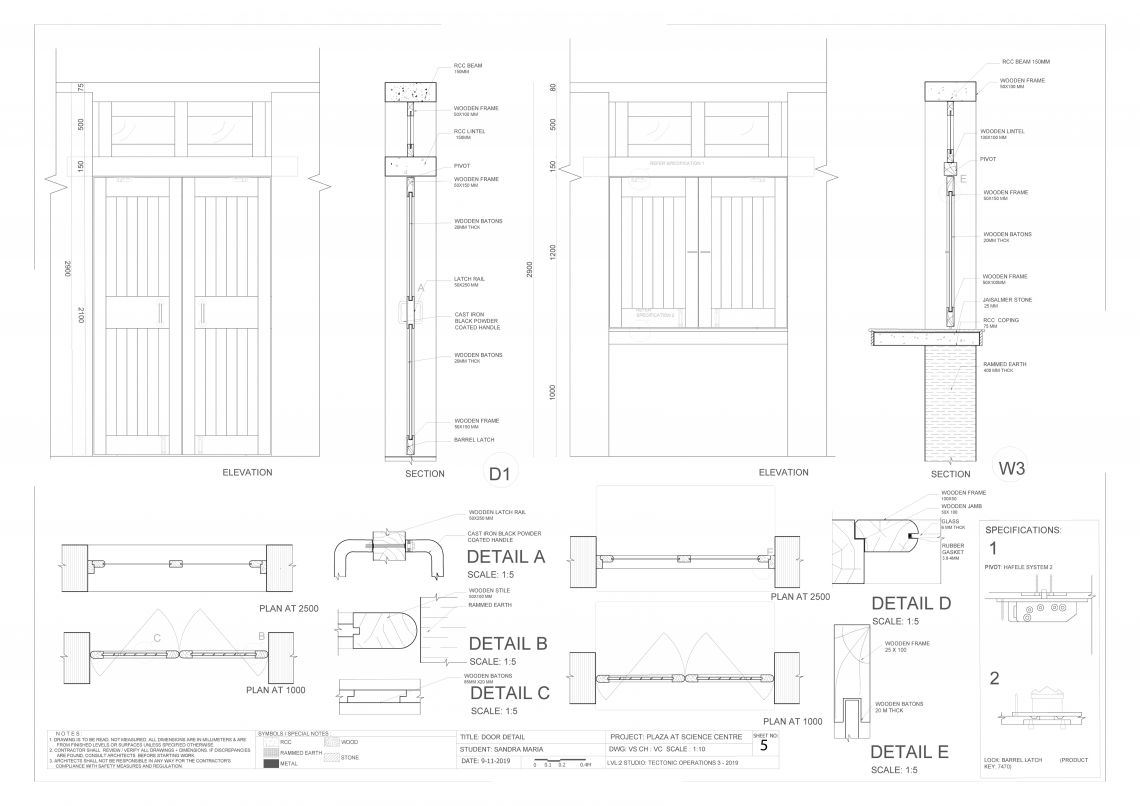Your browser is out-of-date!
For a richer surfing experience on our website, please update your browser. Update my browser now!
For a richer surfing experience on our website, please update your browser. Update my browser now!
Percieved as the main entrance of the science museum,the reception is seen as the primary gathering space ,that also reminds of the transition space that lies ahead.Thus a ramp leading to the existing building was imagined wrapping around an exsting neem tree creating a sunken plaza.The structural system of the ramp being a series of rammed earth walls become spaces of inhabiting in itself.The pause before the great reveal of the remaining science museum is further exxagerated with the rythmic set of walls,wich are generated due to structural requirements of rammed earth construction.

