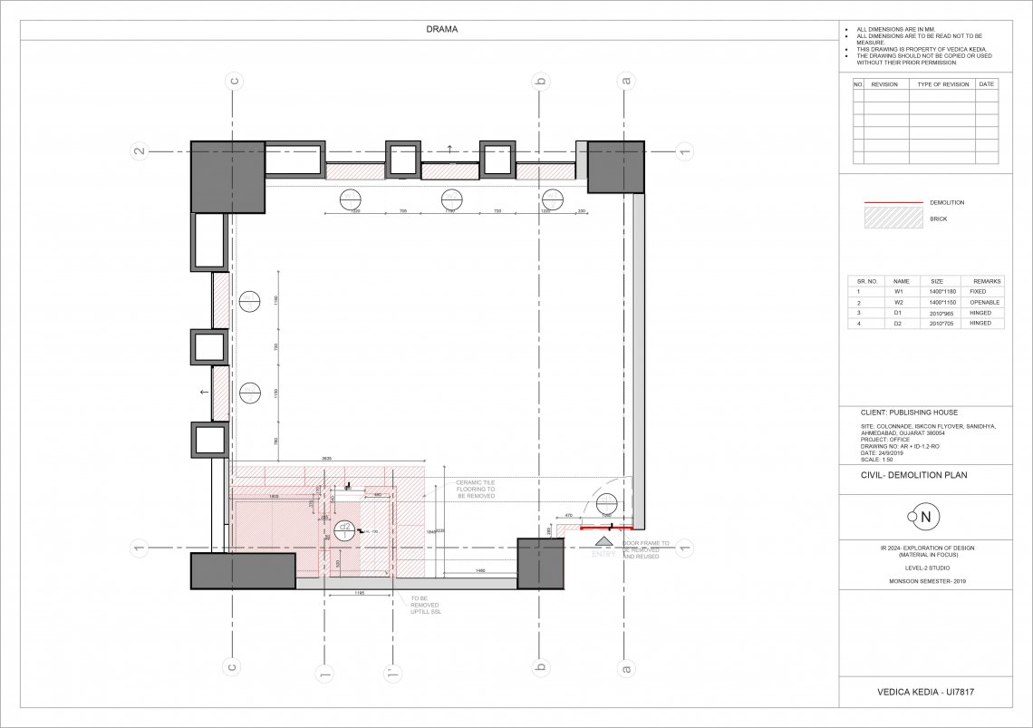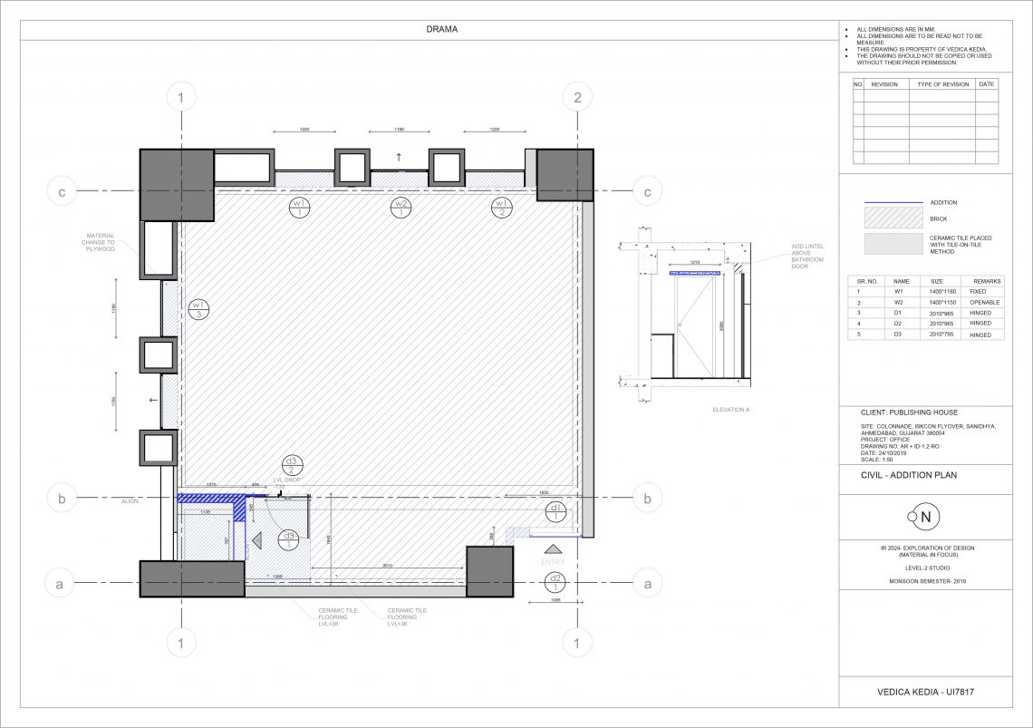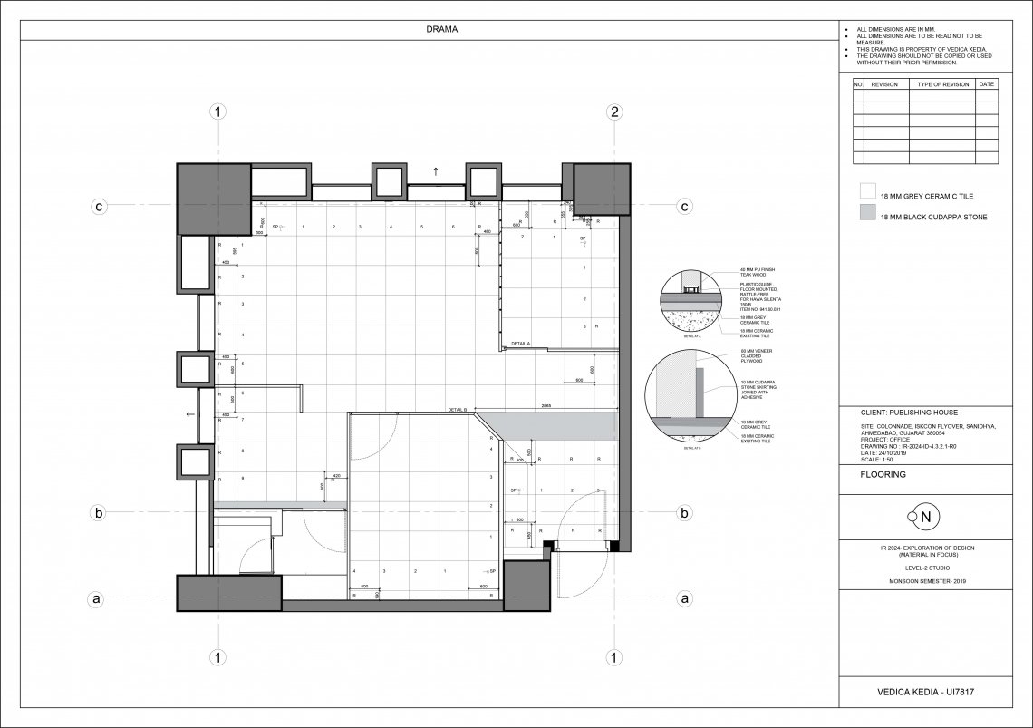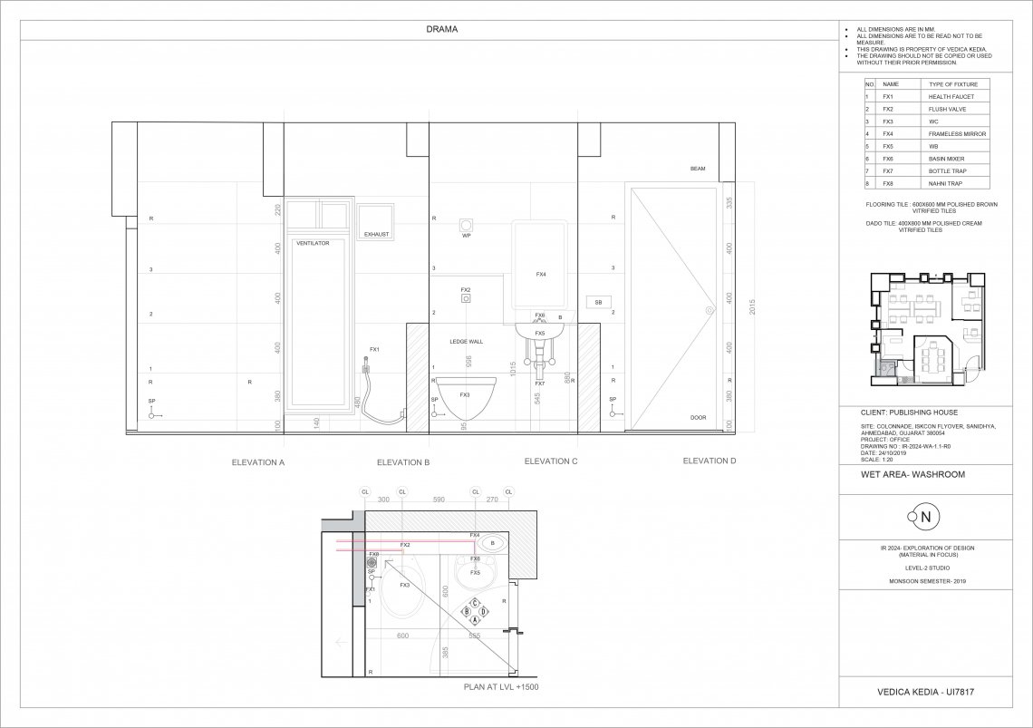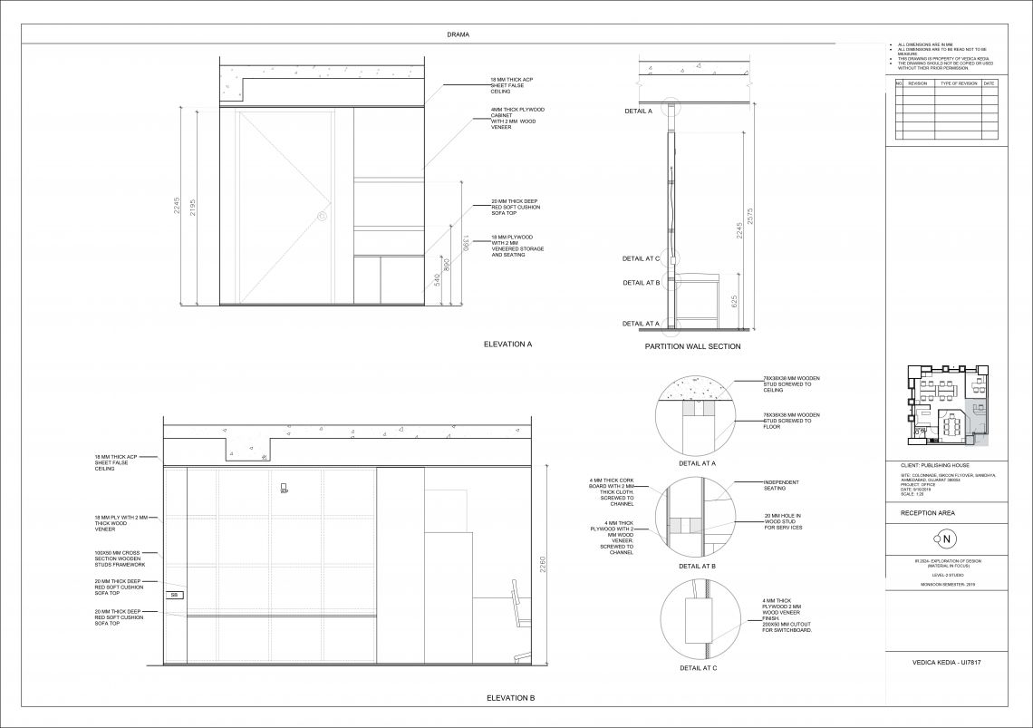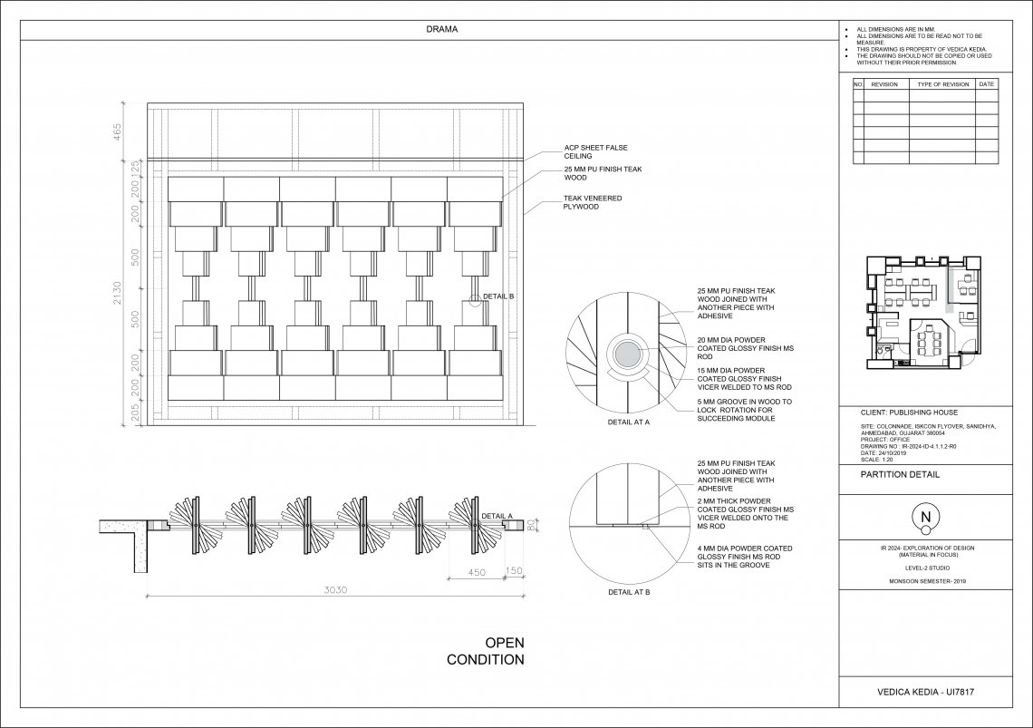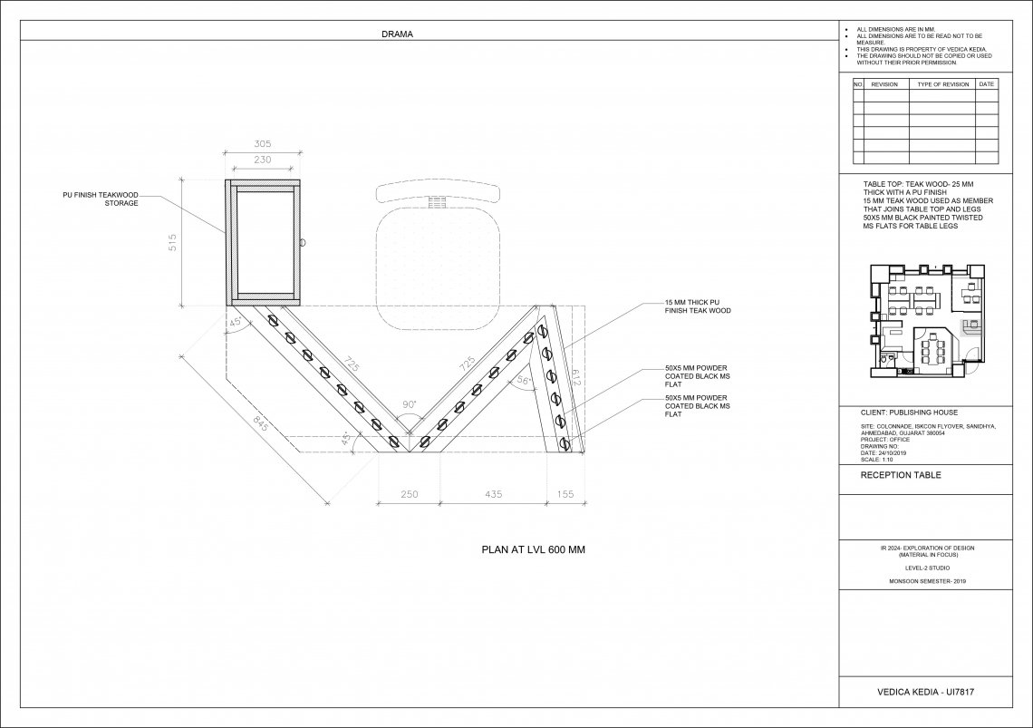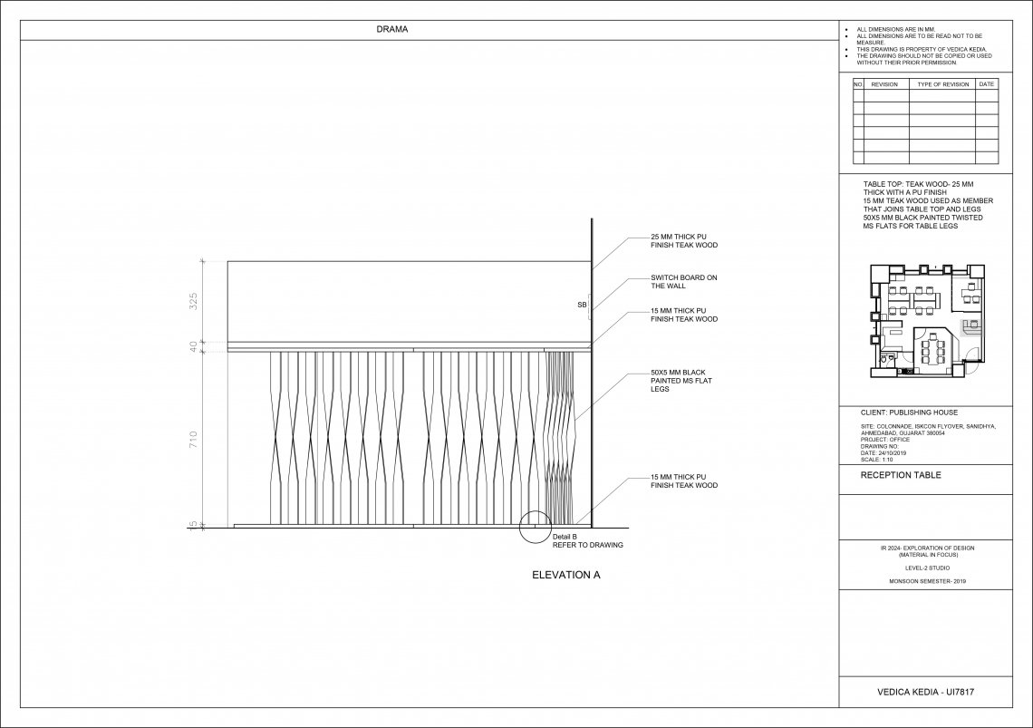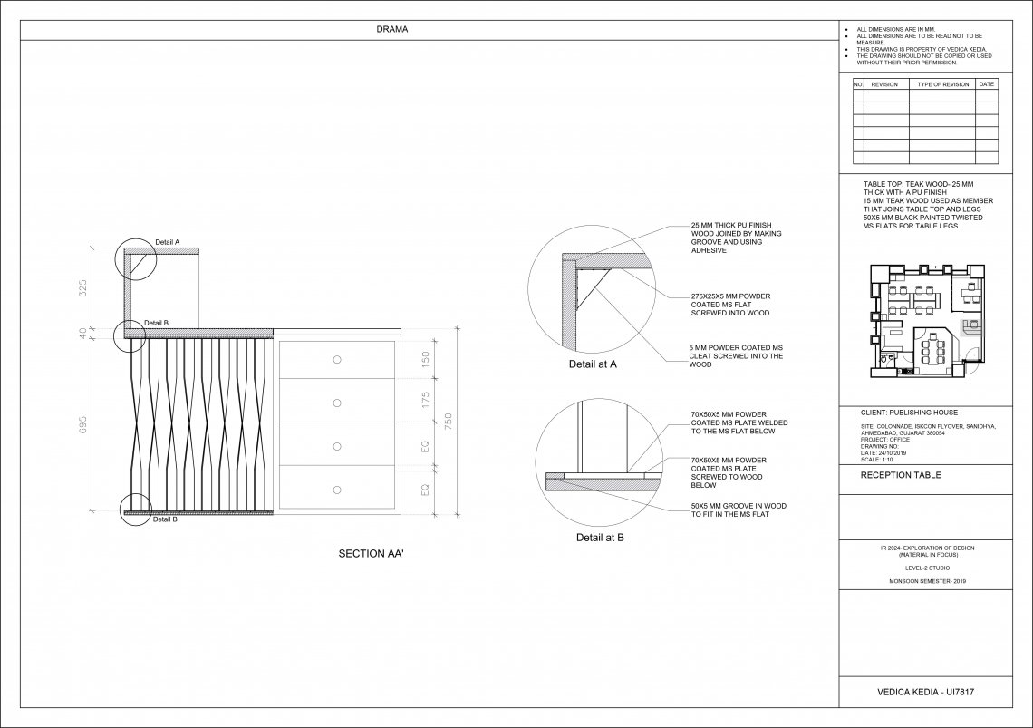Your browser is out-of-date!
For a richer surfing experience on our website, please update your browser. Update my browser now!
For a richer surfing experience on our website, please update your browser. Update my browser now!
The brief was to design the interior of a given space of 61 sq.m. area . We studied our clients and site, and came up with a list of programmatic requirements for them. The client in this project was a Publishing house. An entire set of drawings from flooring, electrical, HVAC, to the furniture and materials was produced after designing. Presented here are some of the drawings from the entire set.
