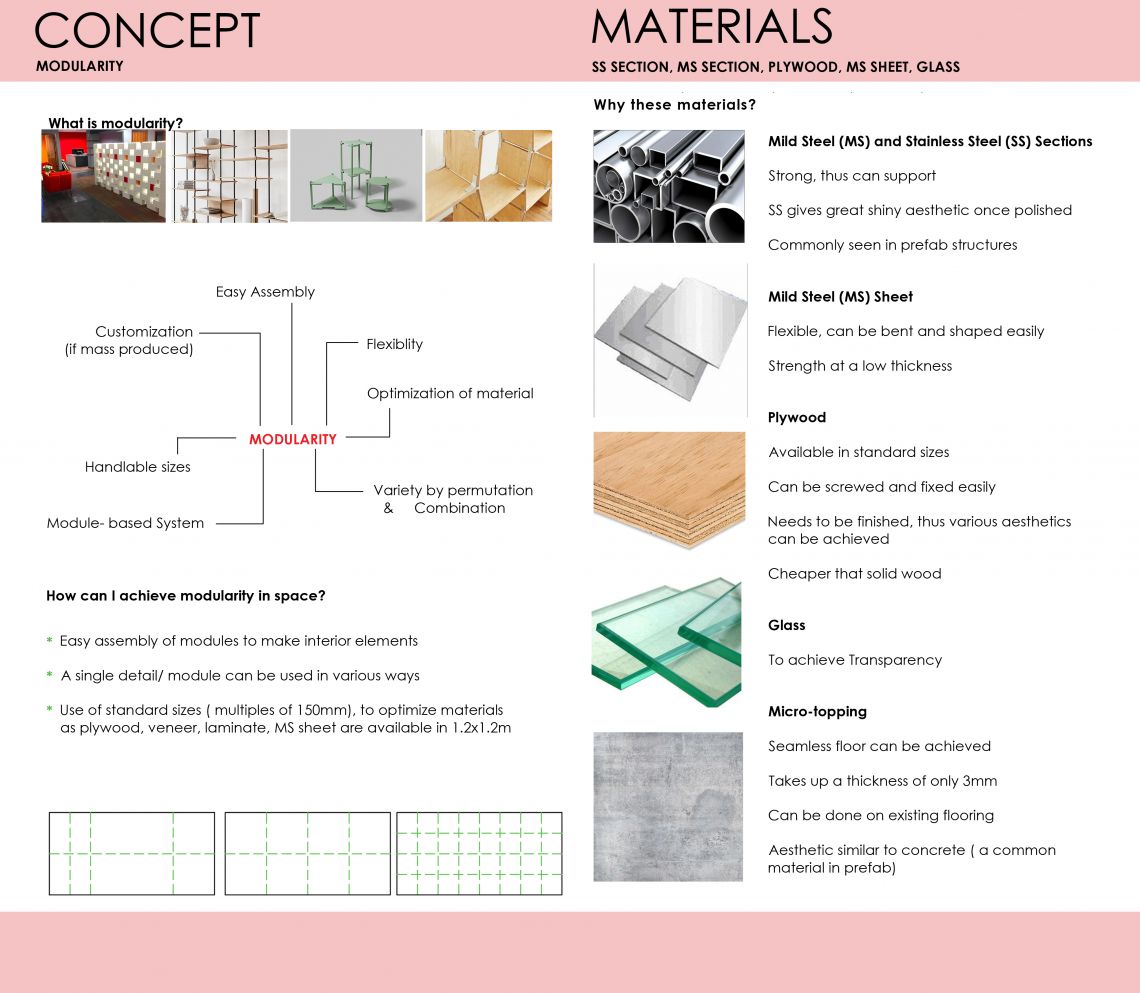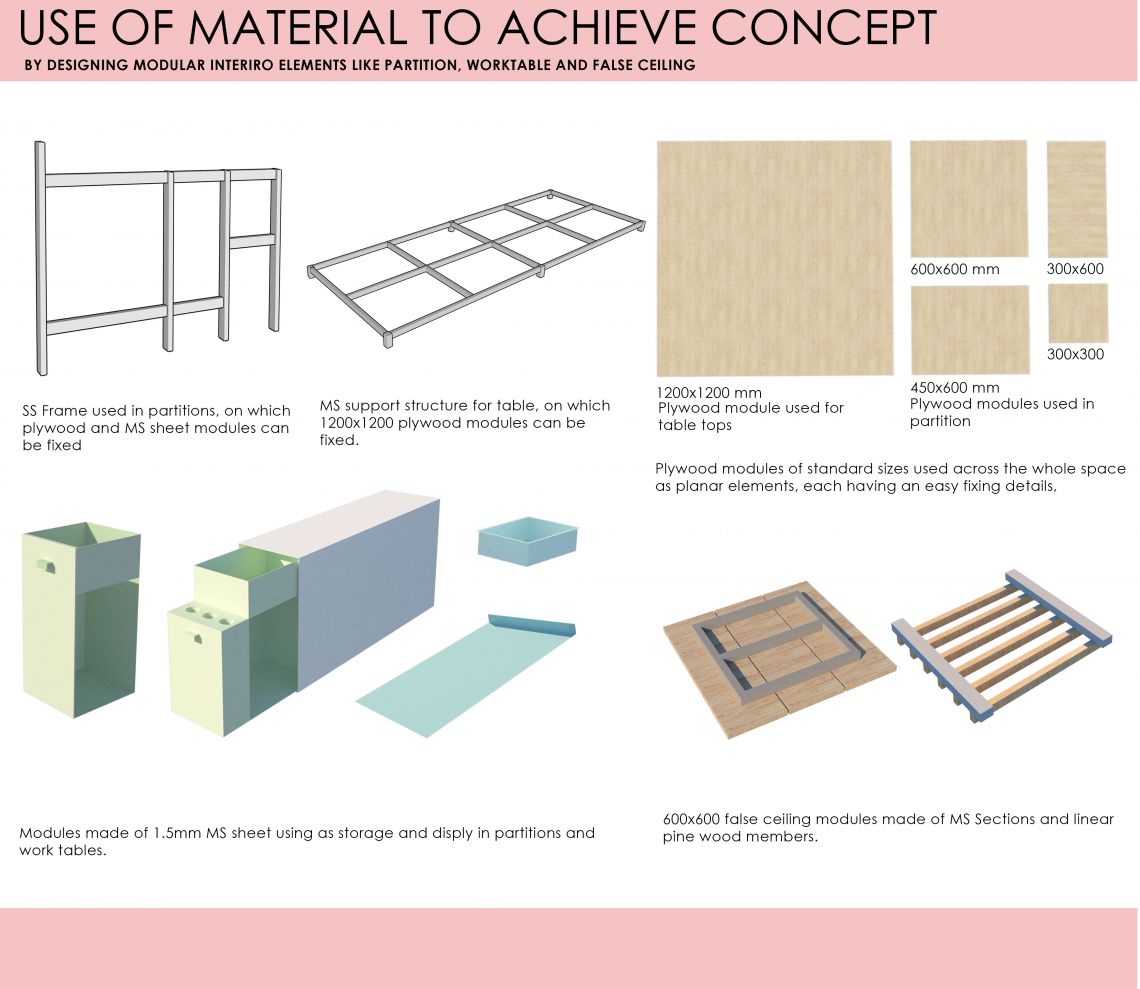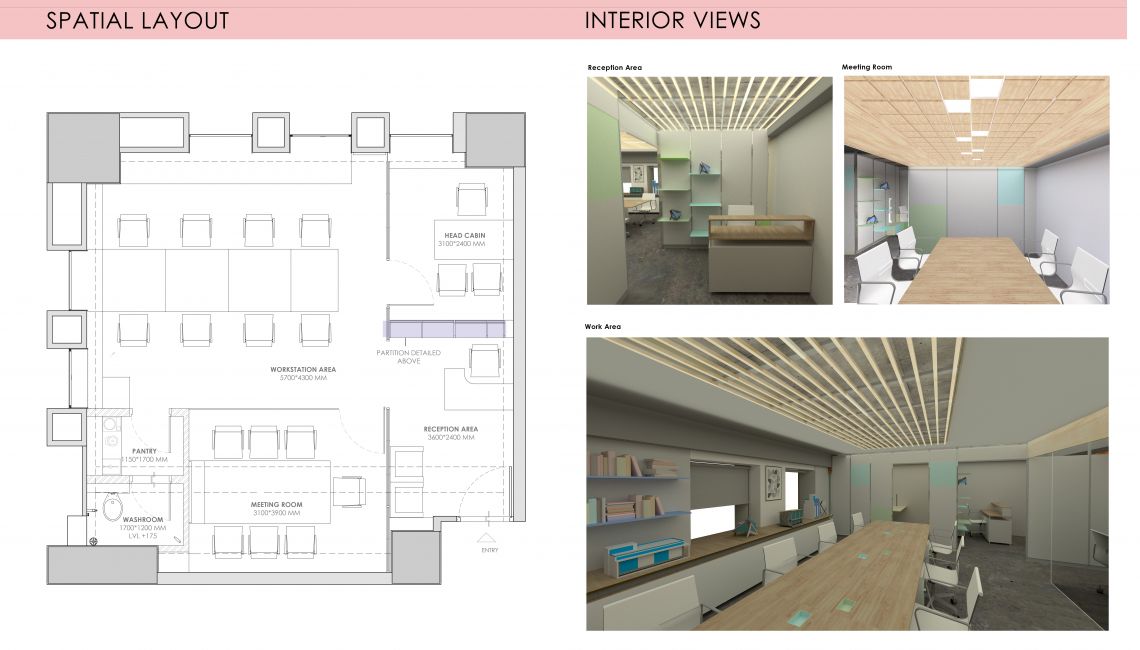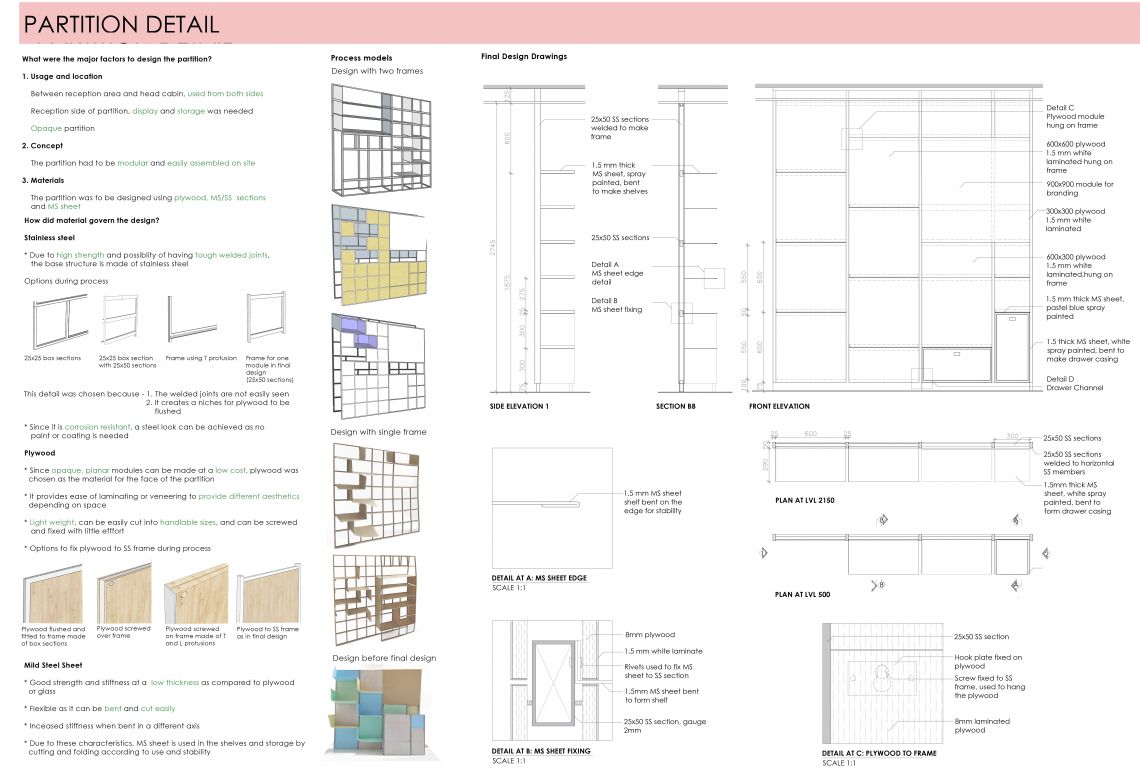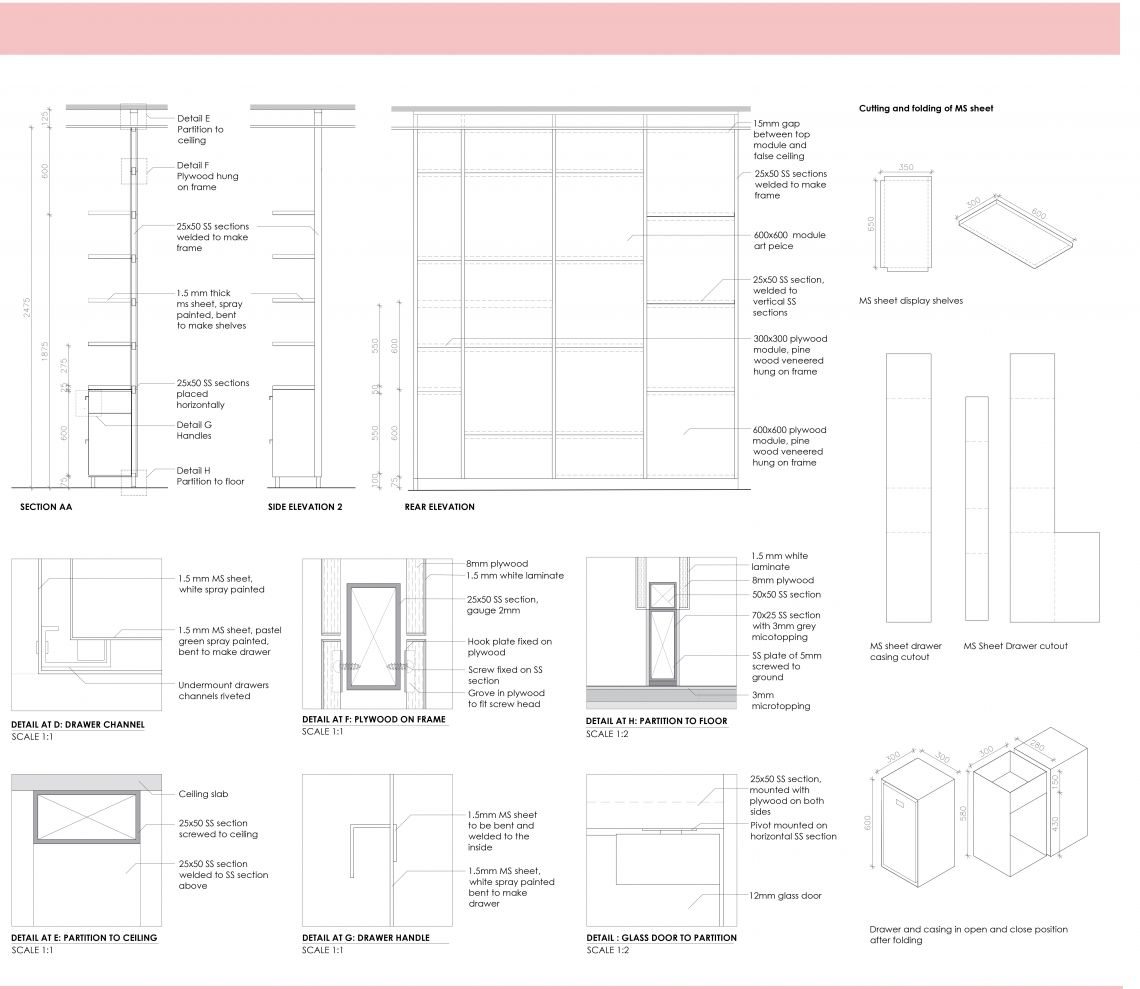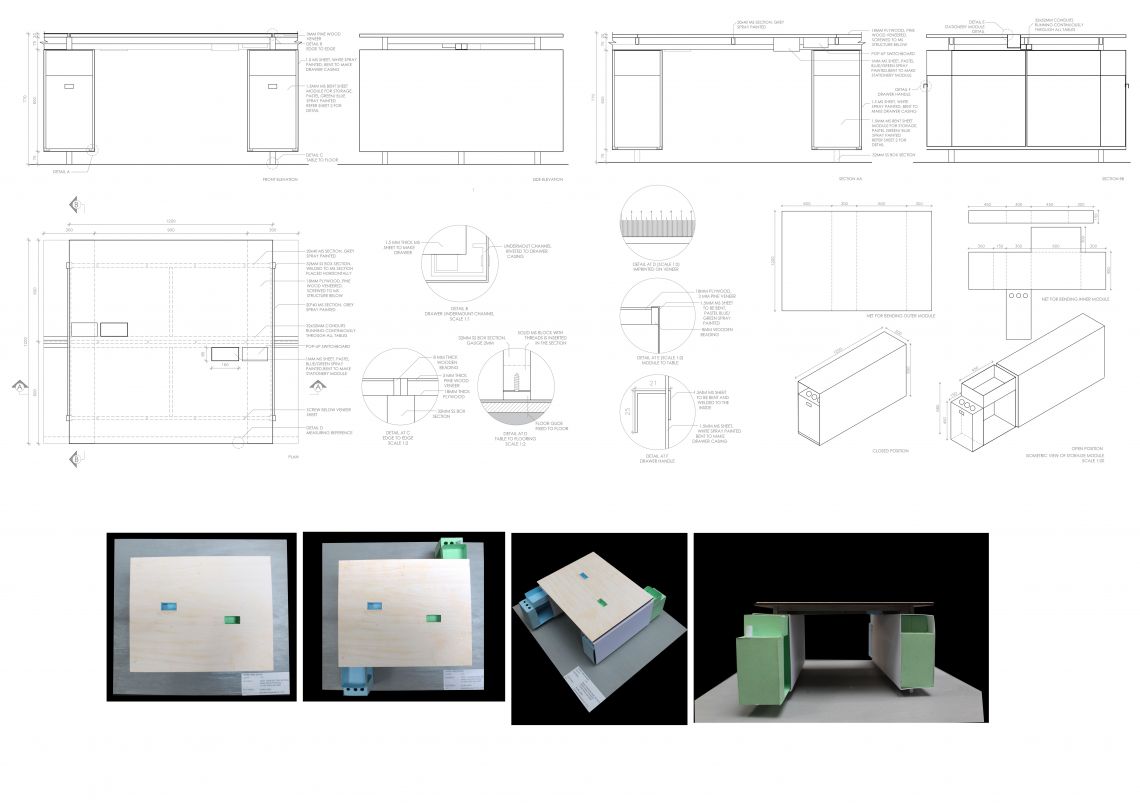Your browser is out-of-date!
For a richer surfing experience on our website, please update your browser. Update my browser now!
For a richer surfing experience on our website, please update your browser. Update my browser now!
An office space is designed in an existing site of 61 m sq. The client chosen is an architecture firm who design prefabricated structures. The intent of the studio was to understand how materials influenced the design decisions. The materials used are stainless steel, mild steel sheet, plywood and glass. These materials were used to bring modularity in the space, which is the concept I have tried to achieve in the space.
