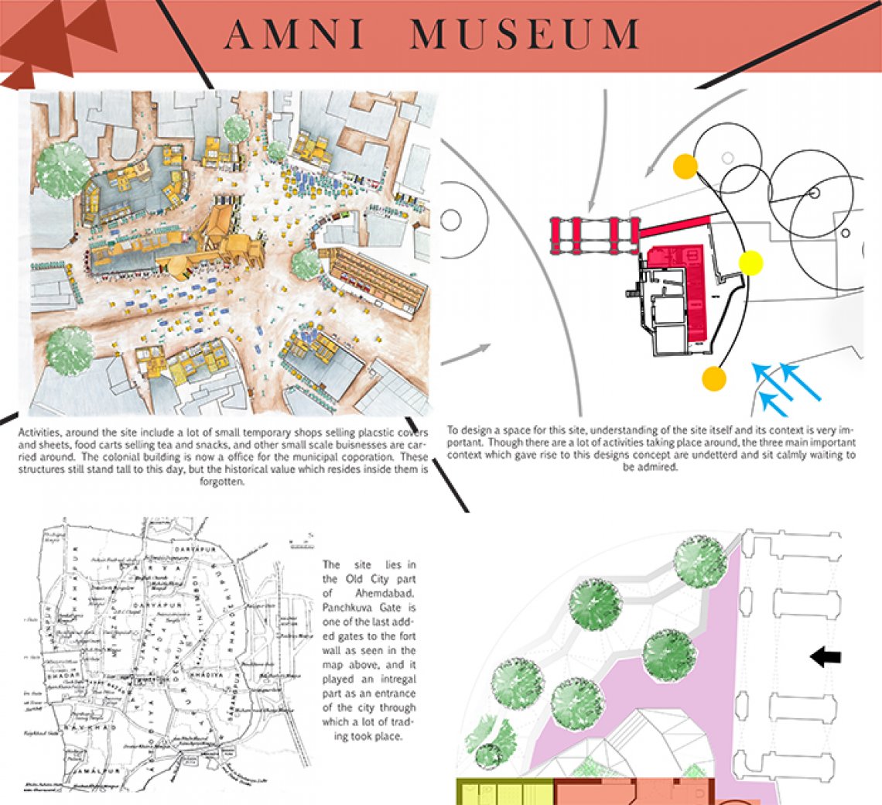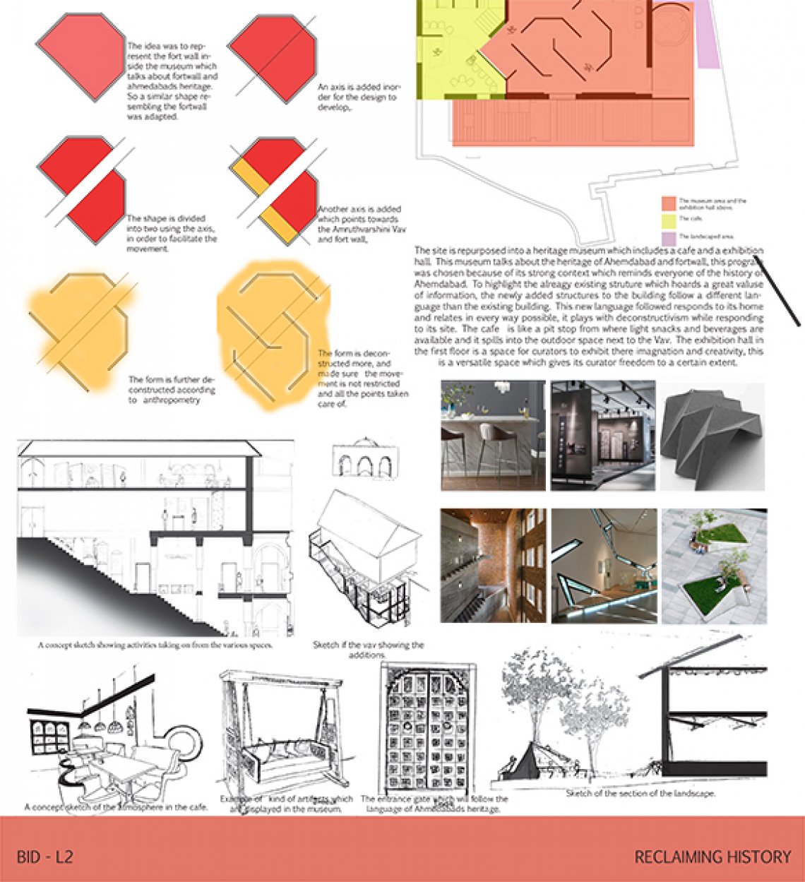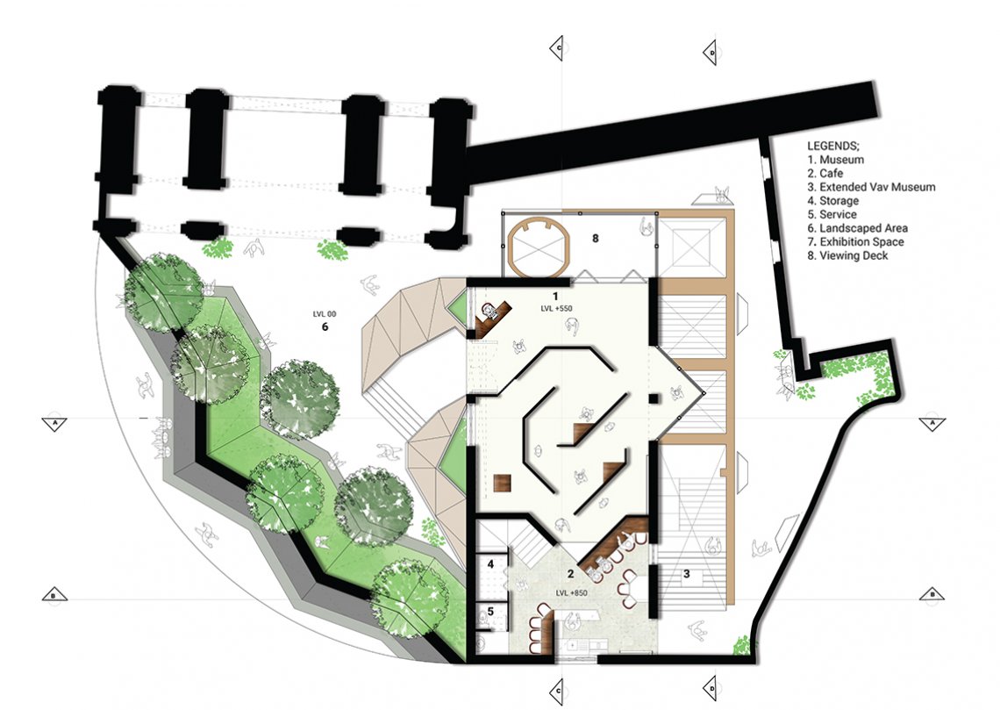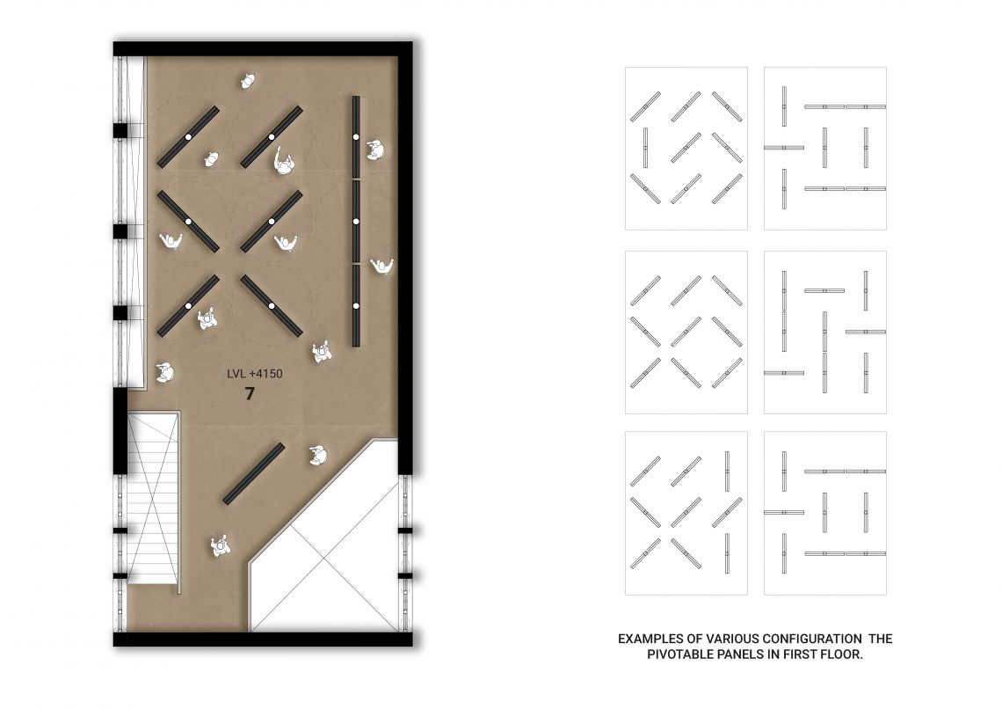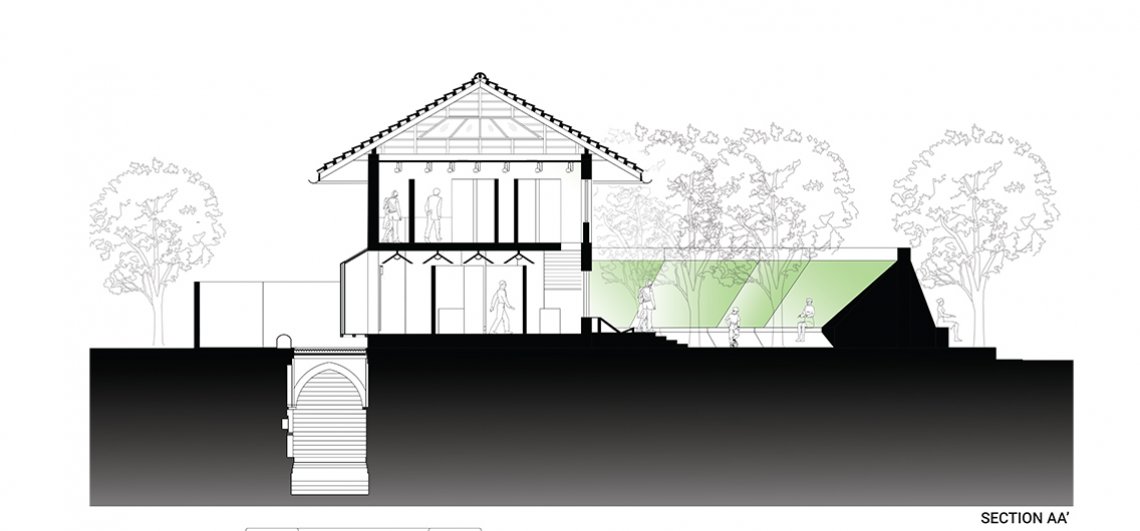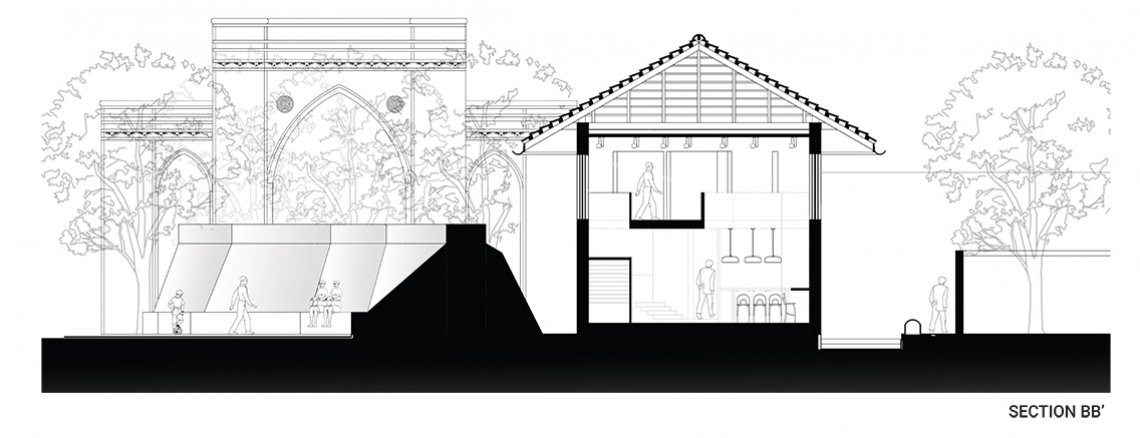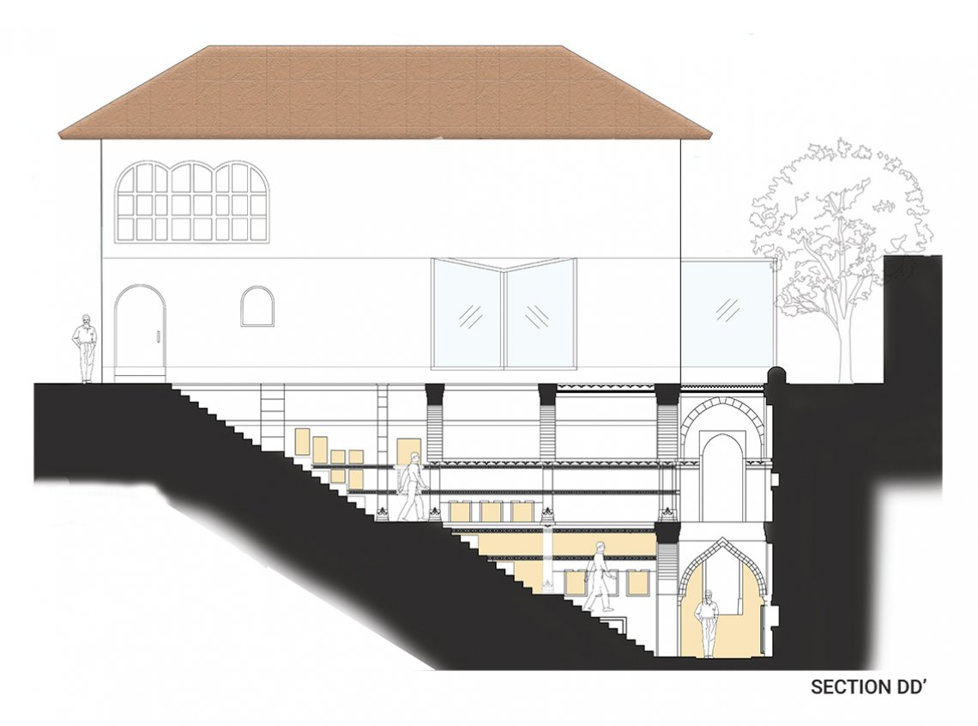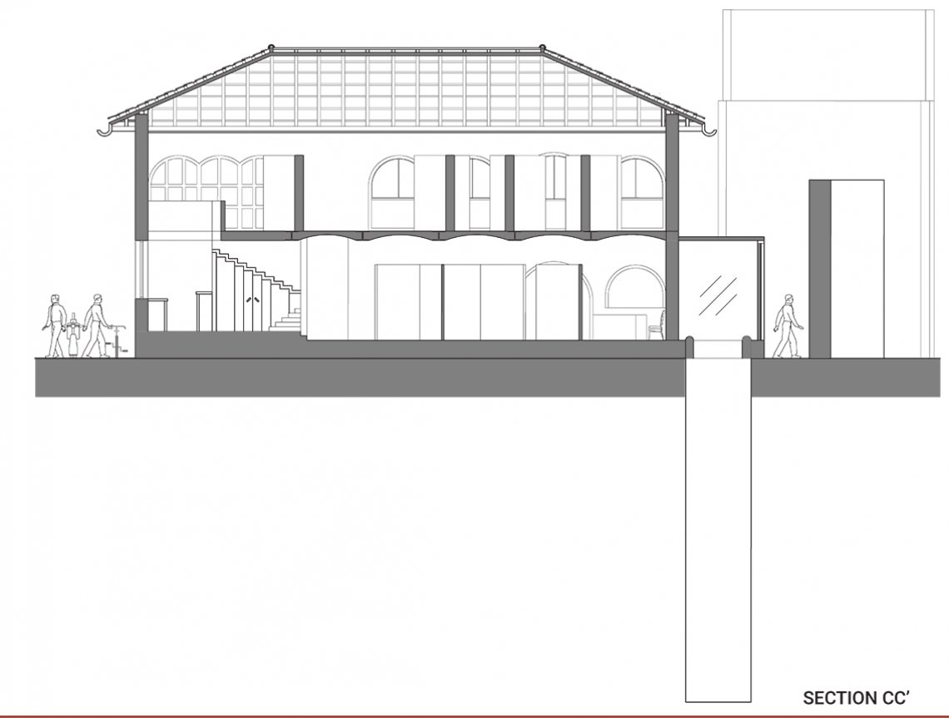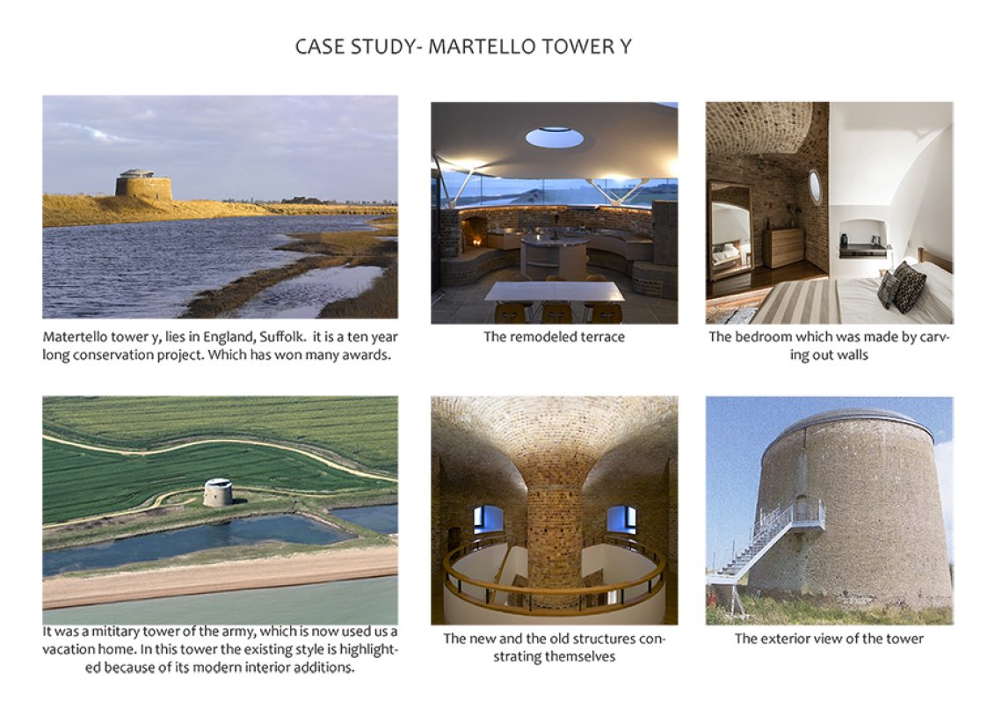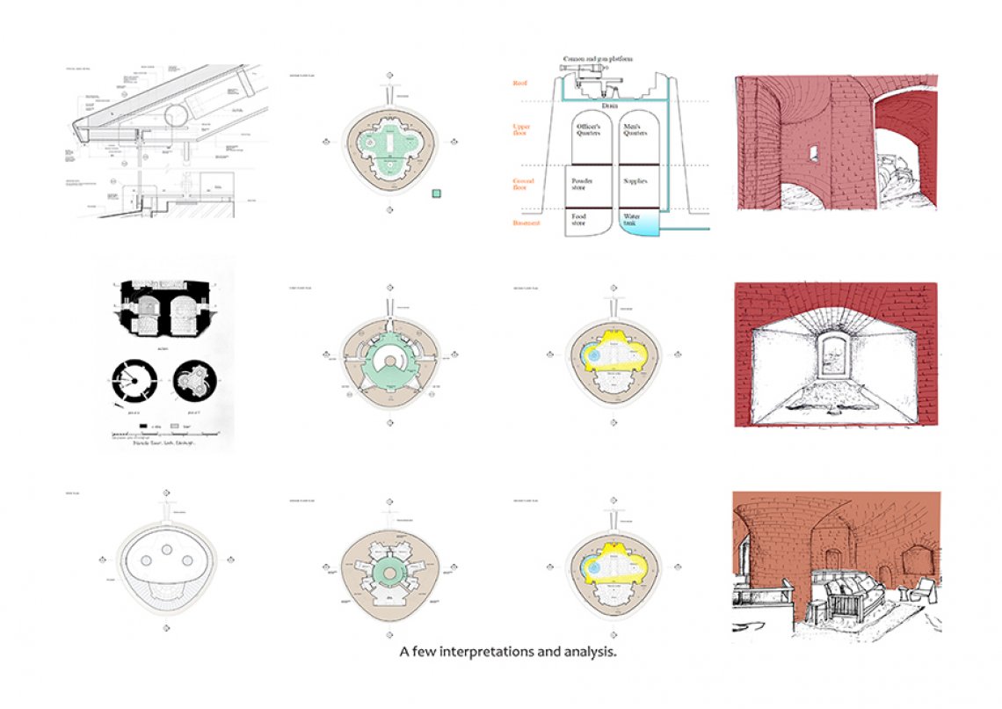Your browser is out-of-date!
For a richer surfing experience on our website, please update your browser. Update my browser now!
For a richer surfing experience on our website, please update your browser. Update my browser now!
The site is repurposed into a heritage museum which includes a cafe and a exhibition hall. This museum talks about the heritage of Ahmedabad and fort wall, this program was chosen because of its strong context which reminds everyone of the history of Ahmedabad. To highlight the already existing structure which hoards a great value of information, the newly added structures to the building follow a different language than the existing building. This new language followed responds to its home and relates in every way possible, it plays with deconstructionism while responding to its site. The cafe is like a pit stop from where light snacks and beverages are available and it spills into the outdoor space next to the Vav. The exhibition hall in the first floor is a space for curators to exhibit there imagination and creativity, this is a versatile space with its pivotable exhibition panels, gives its curator freedom to a certain extent to display their creativity.
