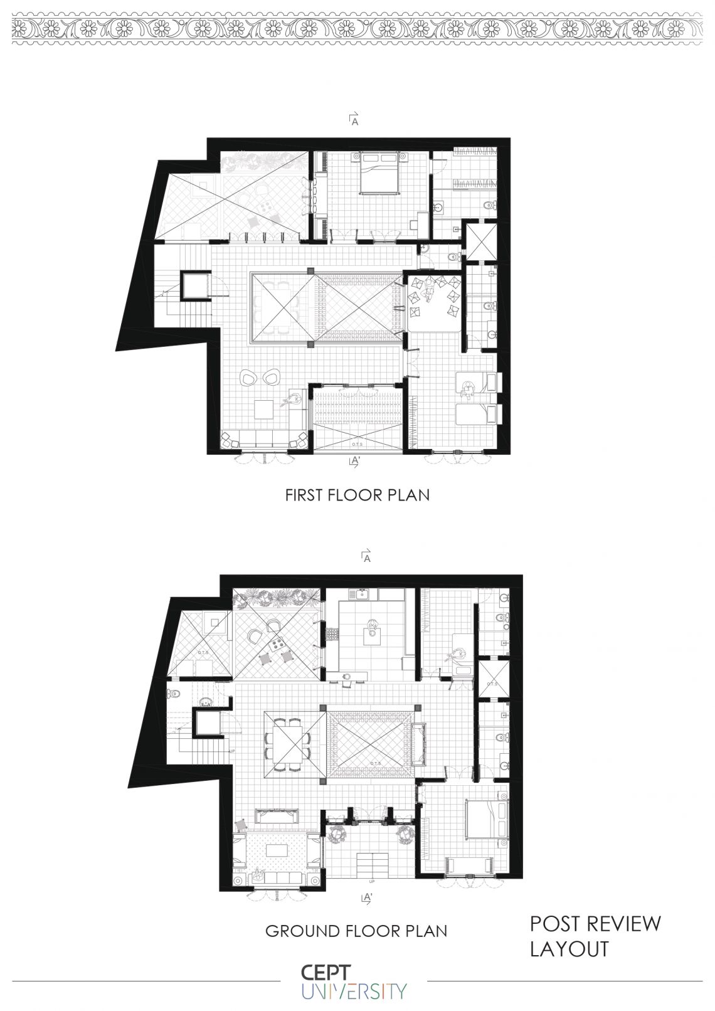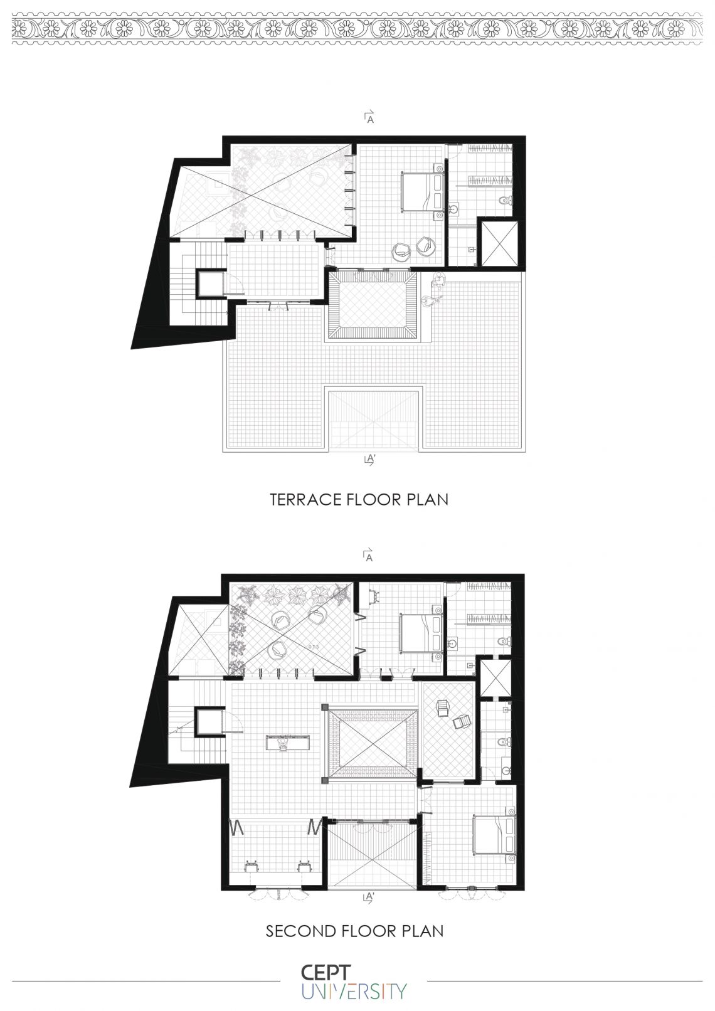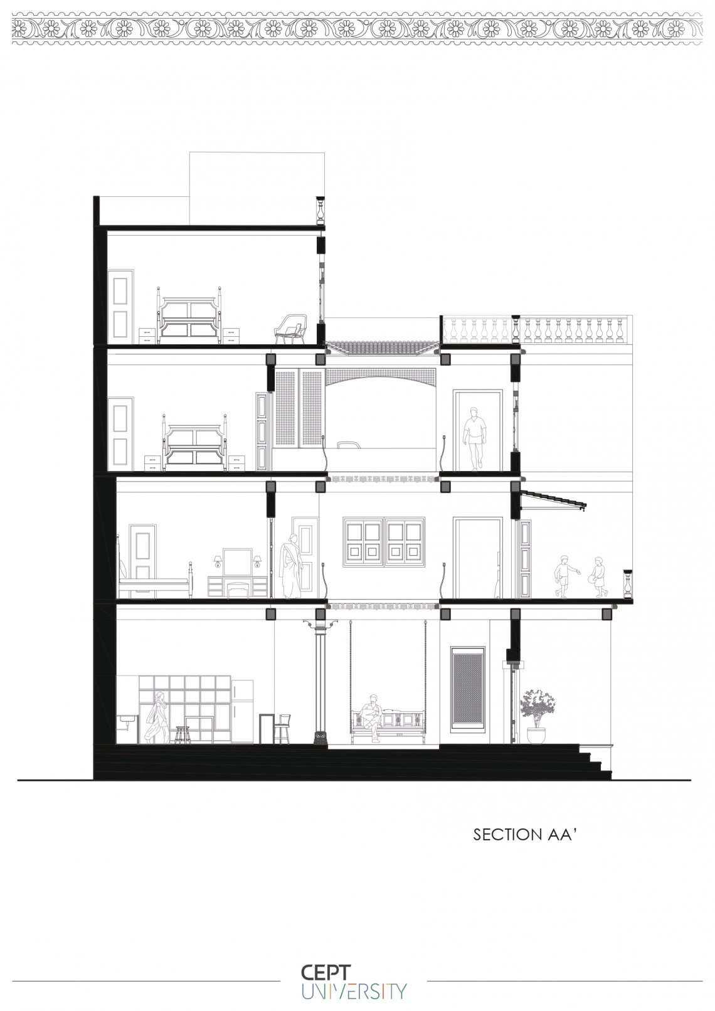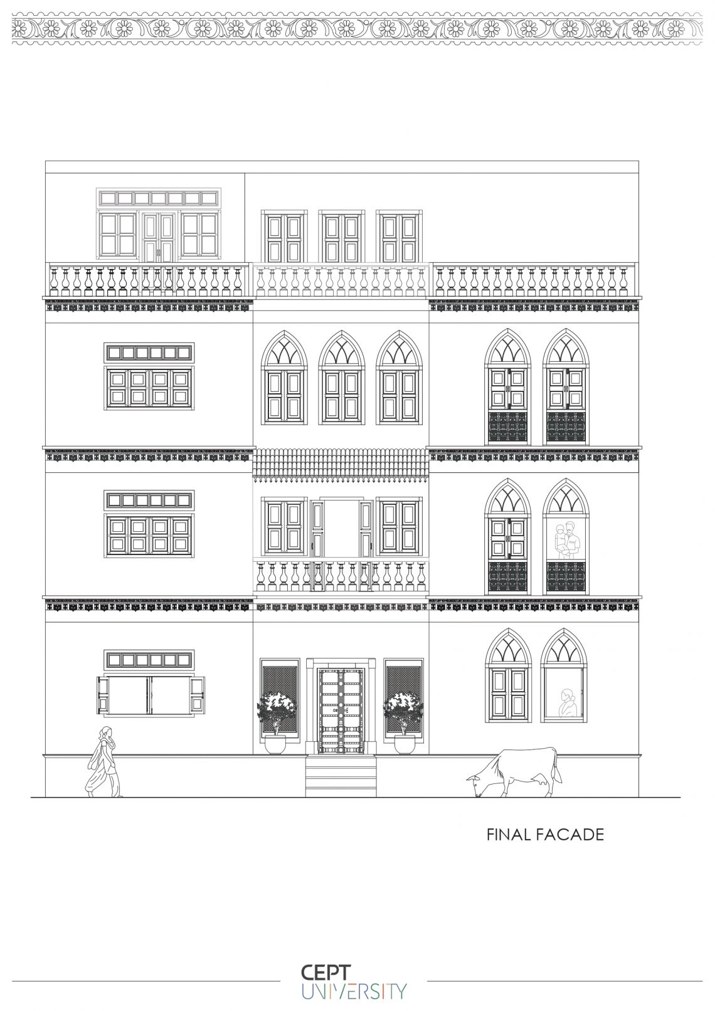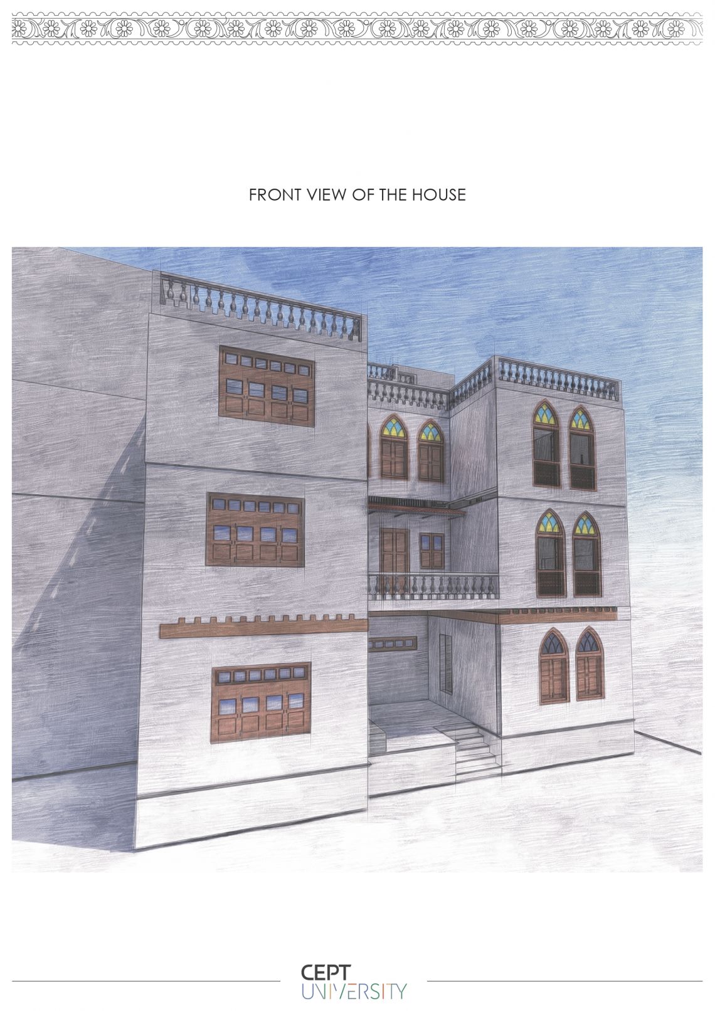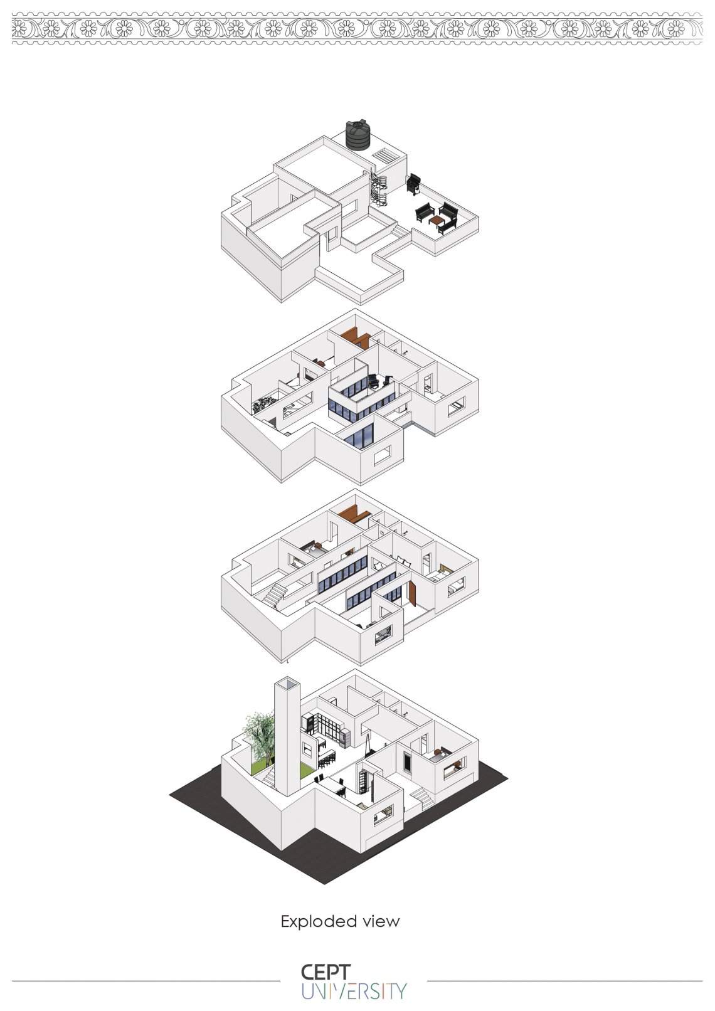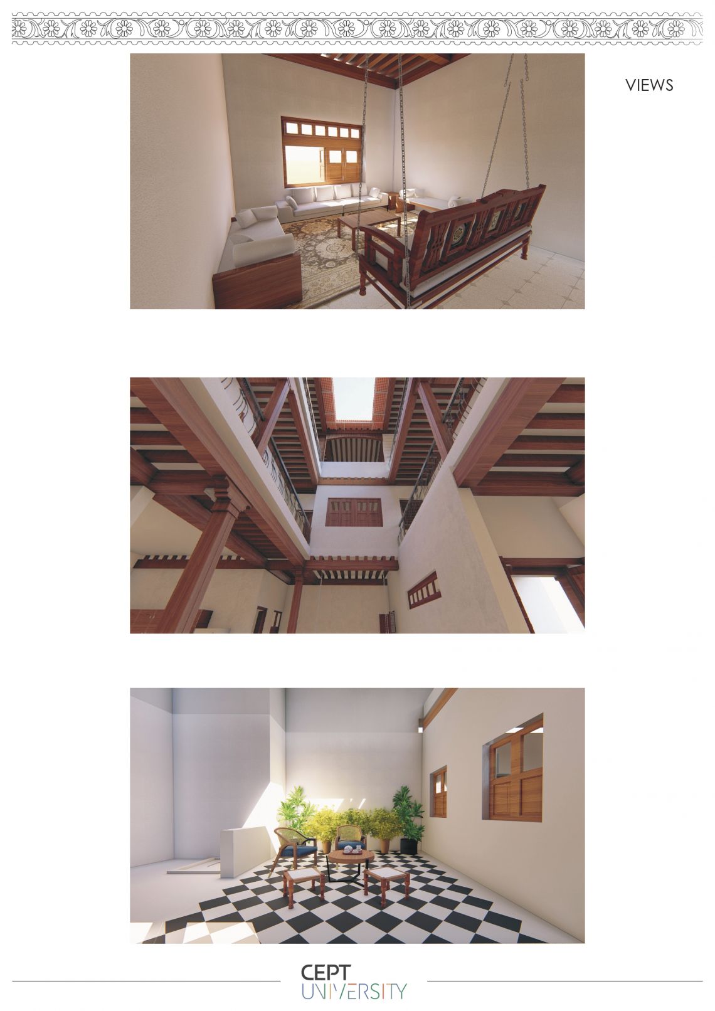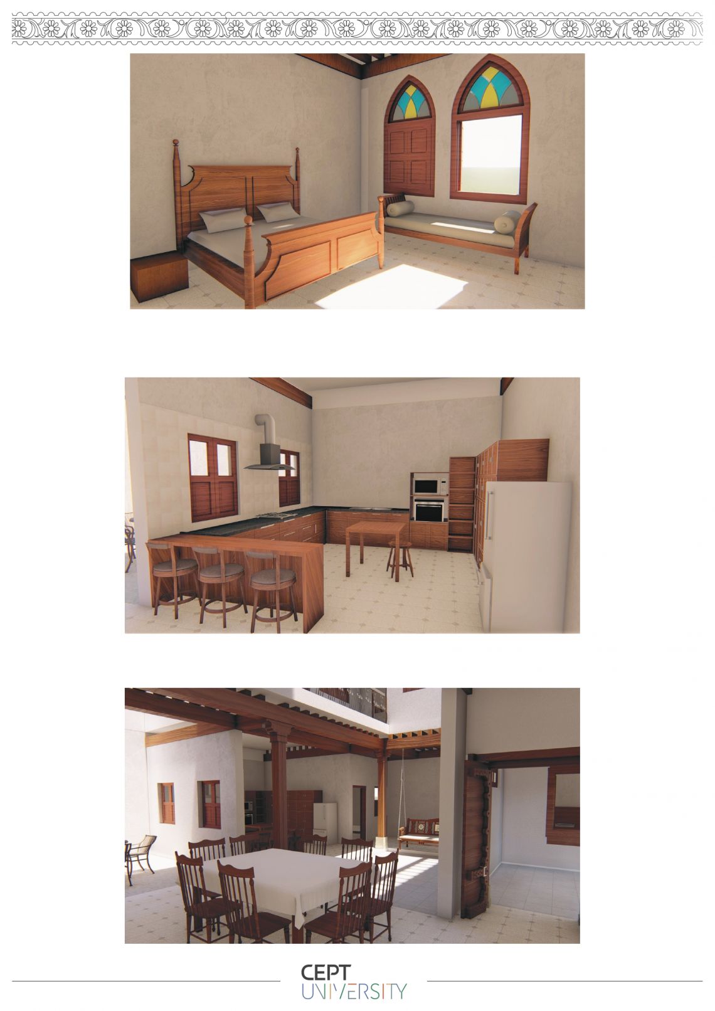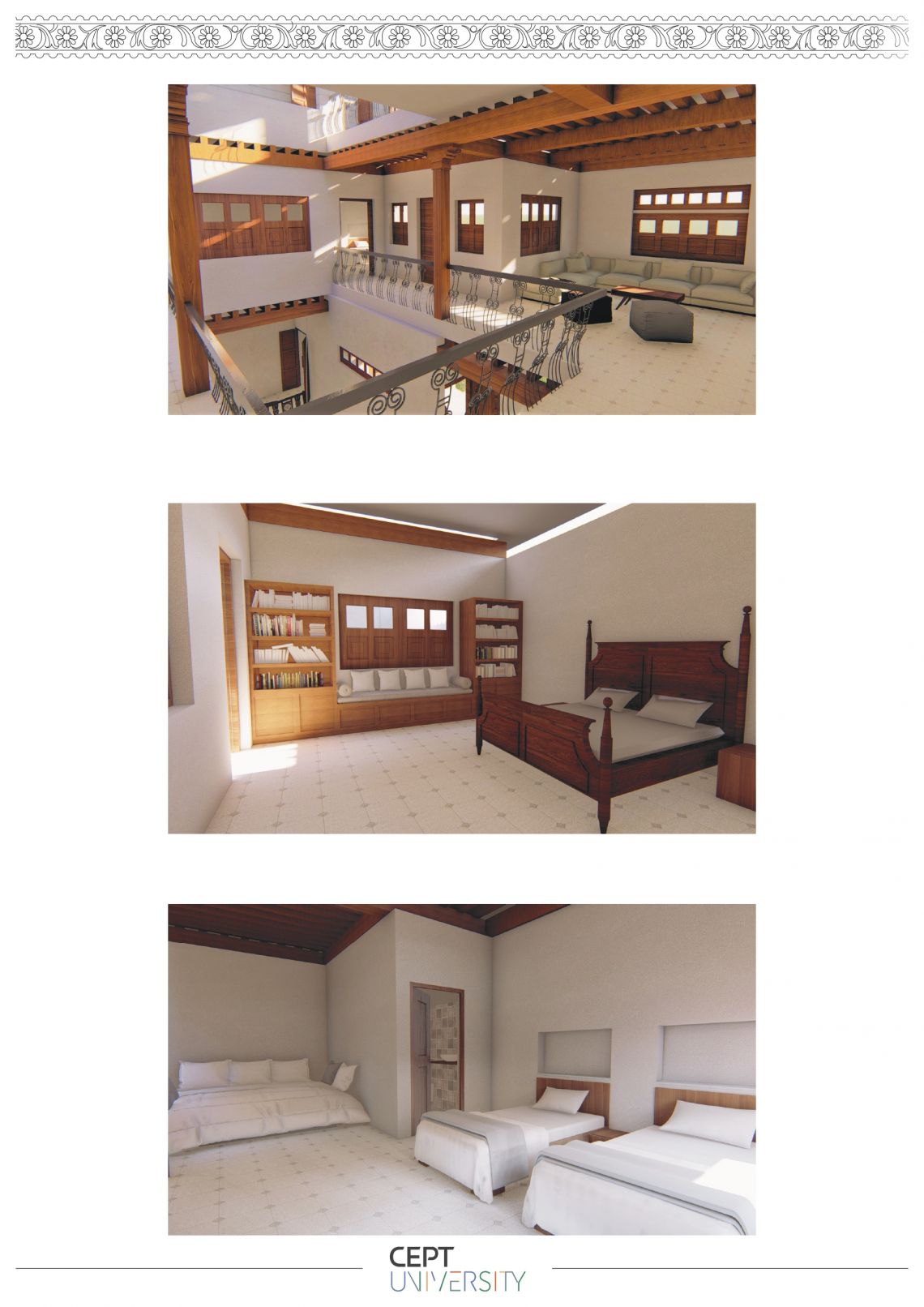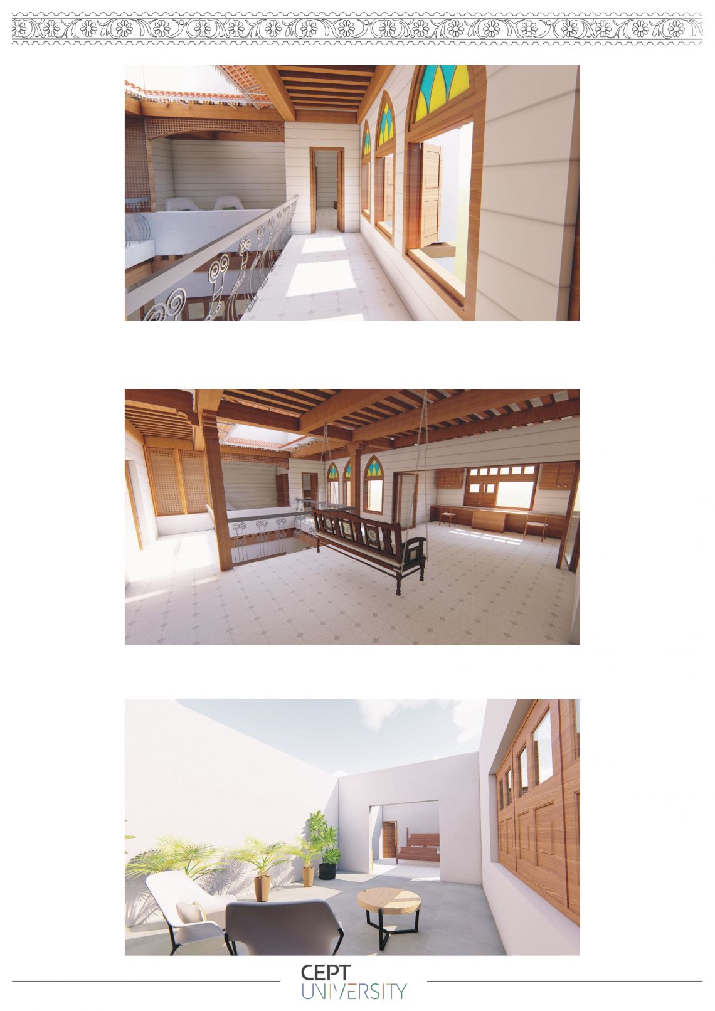Your browser is out-of-date!
For a richer surfing experience on our website, please update your browser. Update my browser now!
For a richer surfing experience on our website, please update your browser. Update my browser now!
The project description involved designing a residence for a family of eight living together. Primary considerations involved understanding how a joint family works and what spaces and elements need to be incorporated in a home. It is designed in a way that it blends with the fabric of “Ahmedabad Old City”.
The courtyard at the center of the house, due to proximities to various common spaces becomes the soul of the house. Further it is an element derived from heritage structures/Havelis found in the old city. The house provides ample spaces where the entire family can gather and also, private spaces allotted are designed keeping in mind the particular needs and necessities of respective occupants.
In conclusion, this house is an impeccable depiction of an Indian home designed for a joint family integrating both, their cultural and personal needs.
