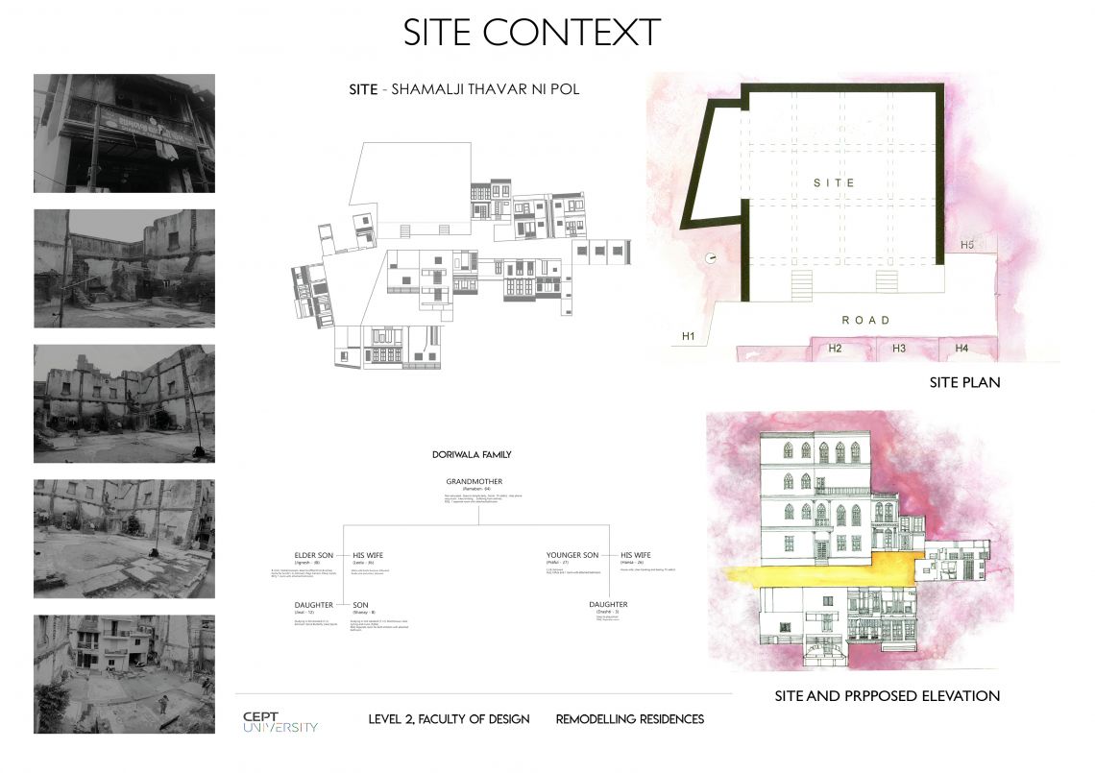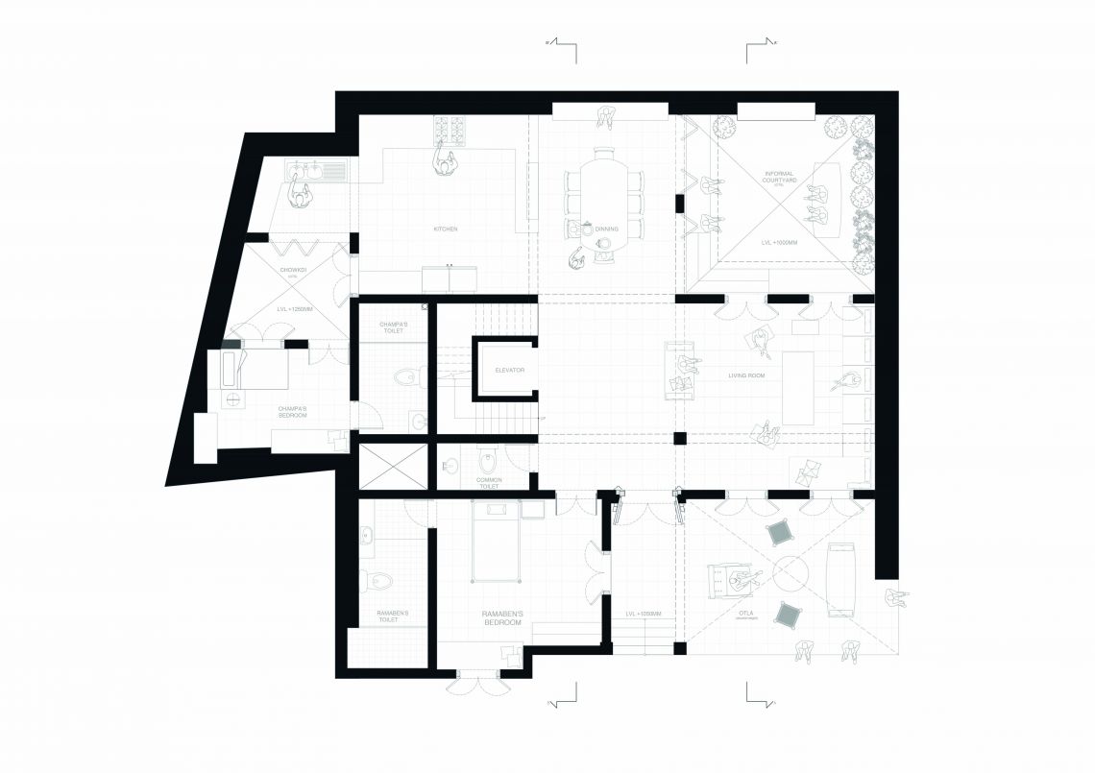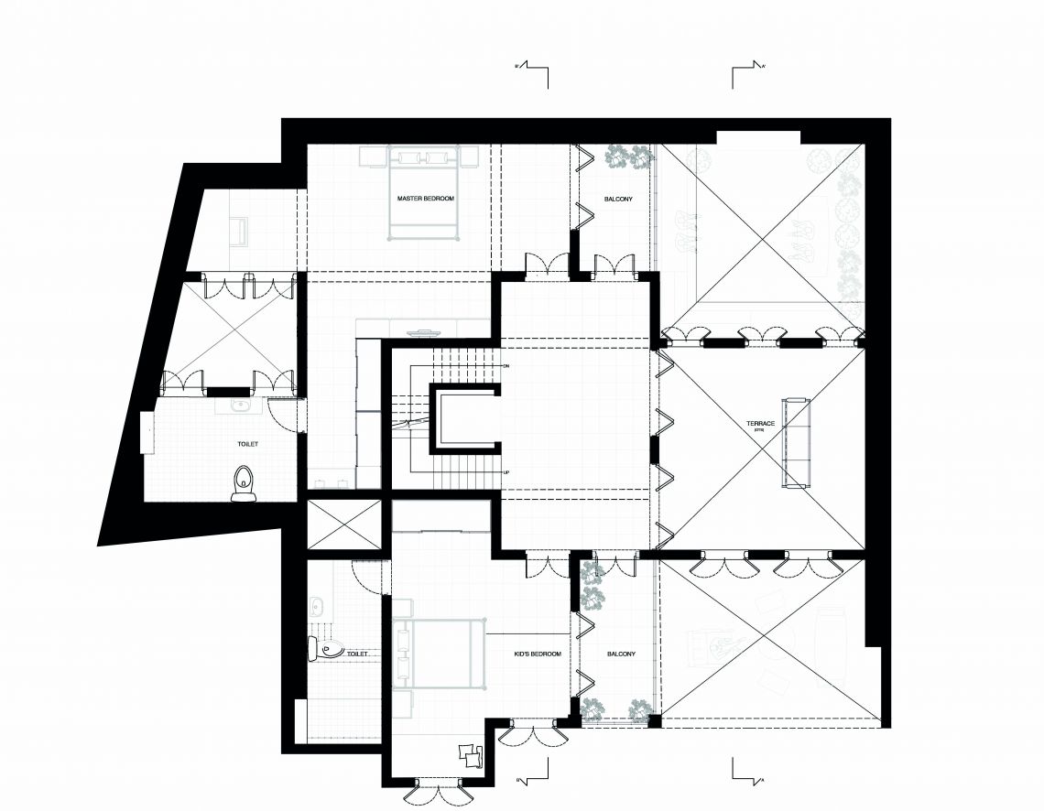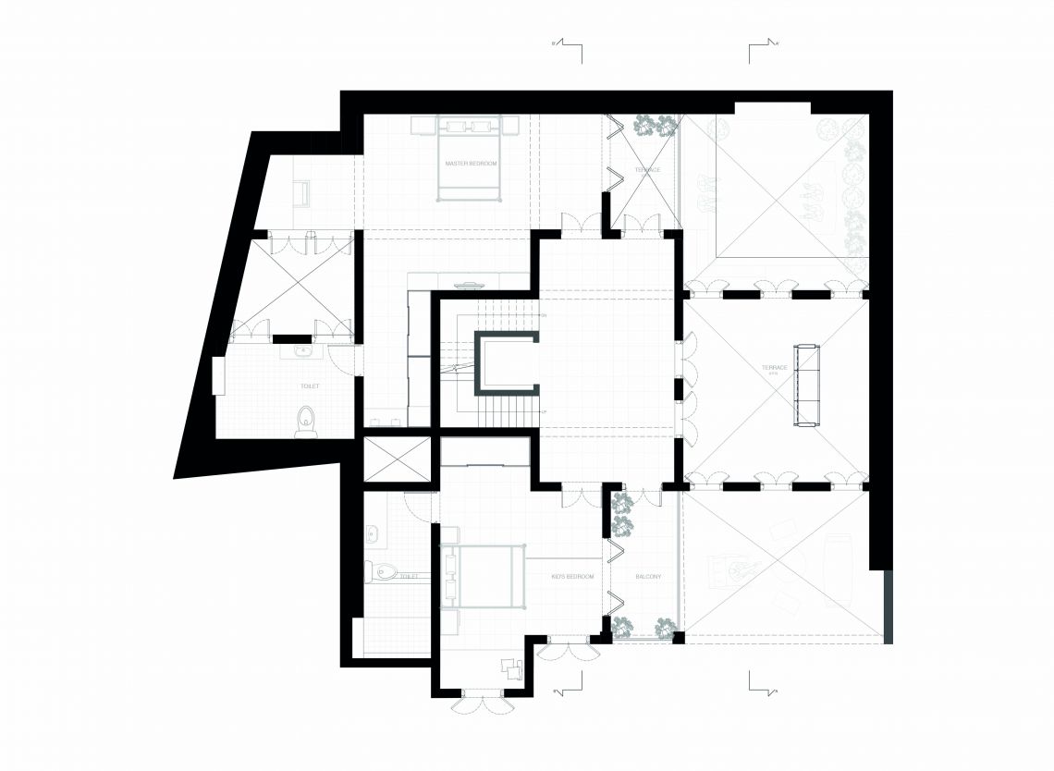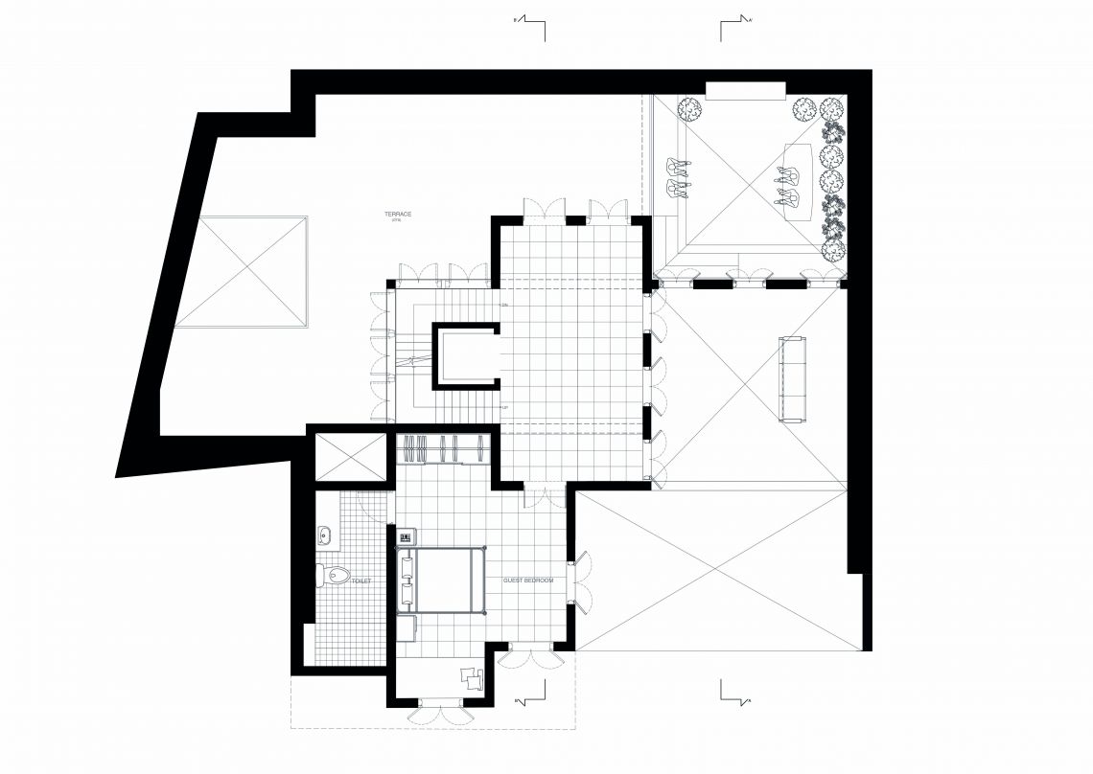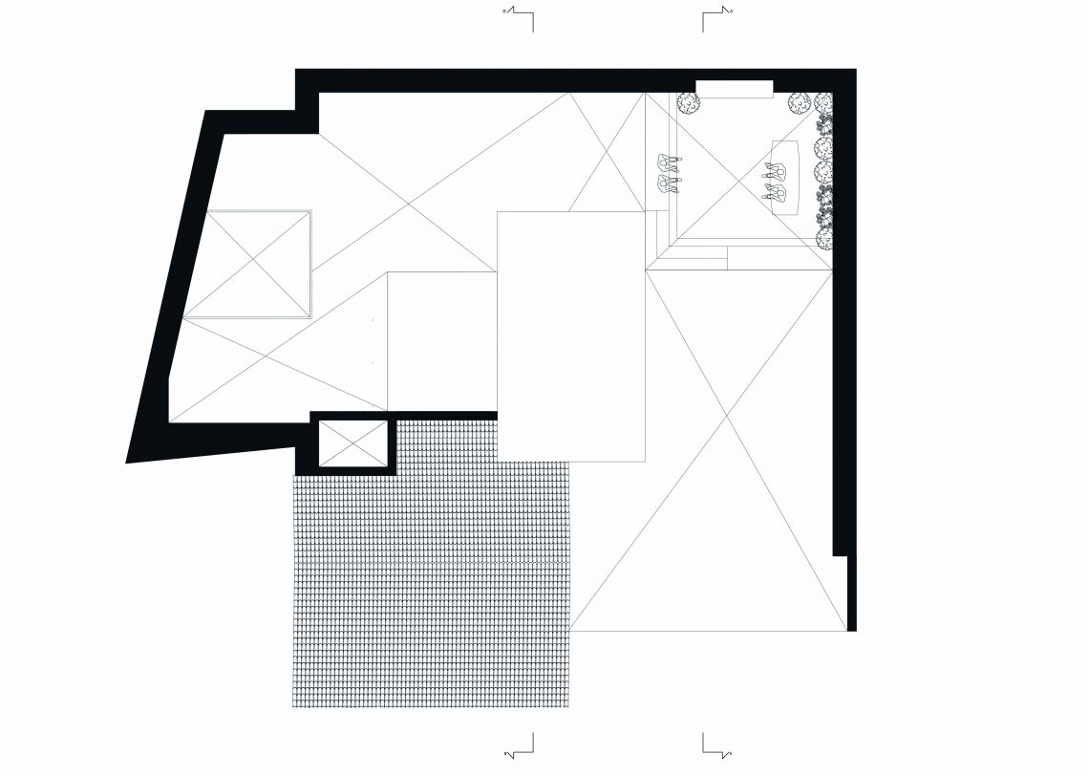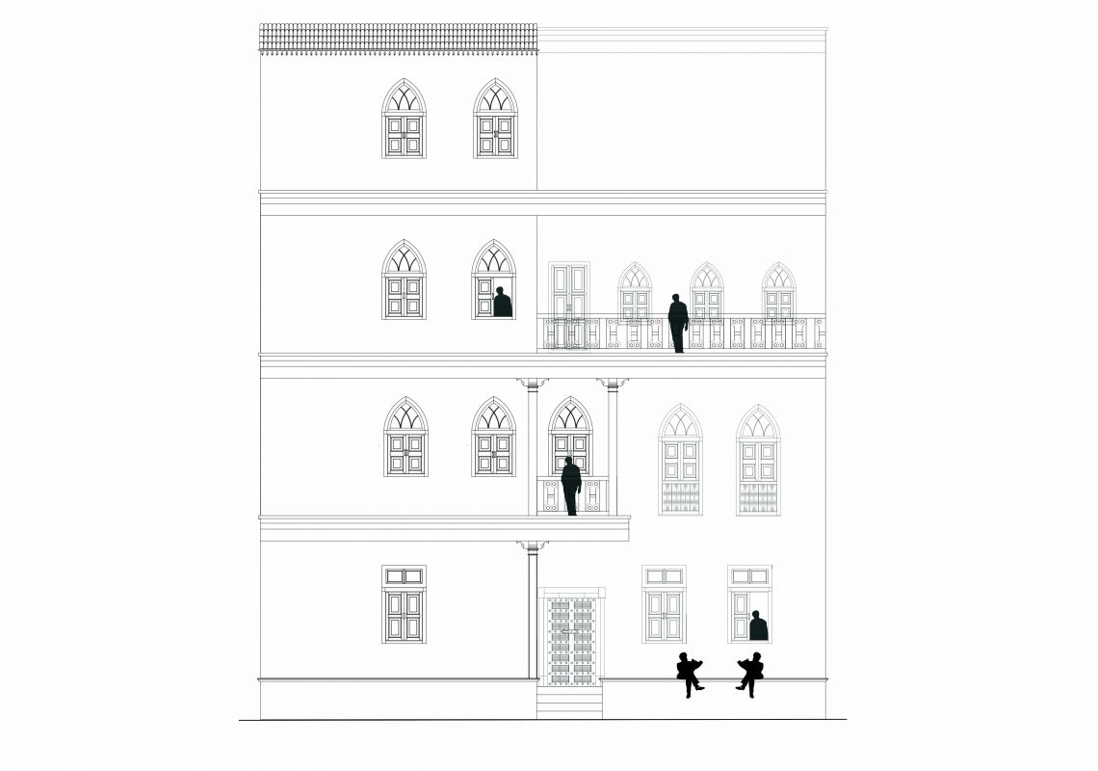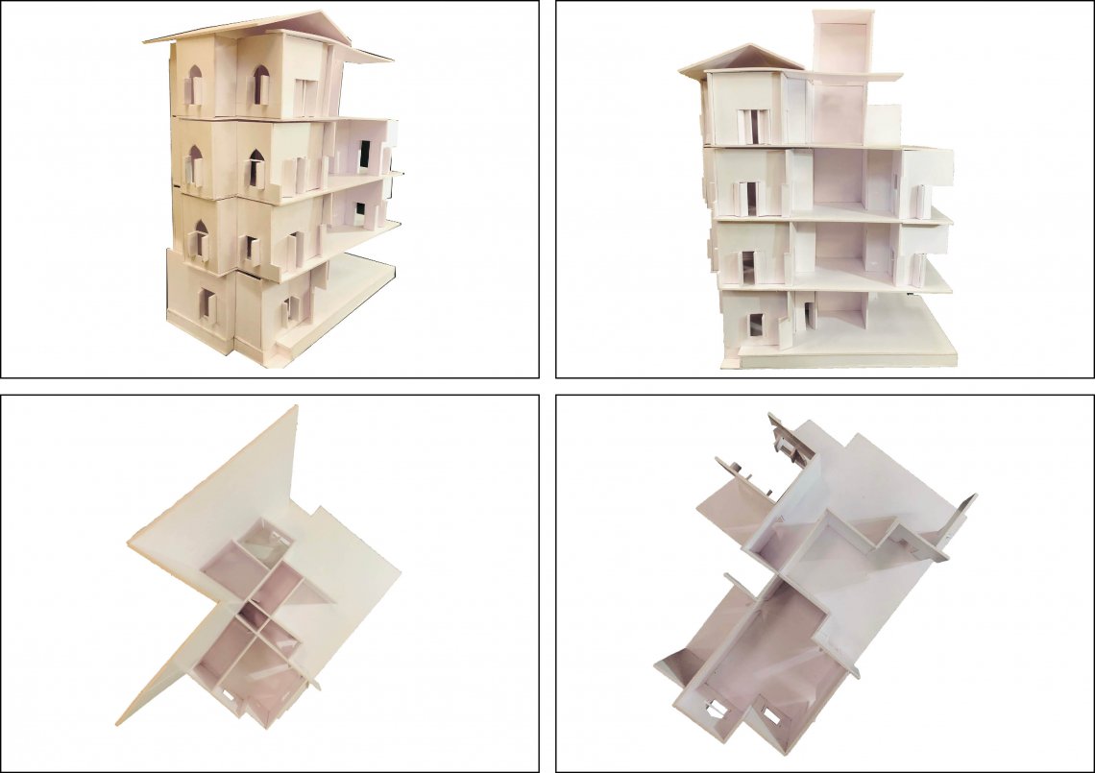Your browser is out-of-date!
For a richer surfing experience on our website, please update your browser. Update my browser now!
For a richer surfing experience on our website, please update your browser. Update my browser now!
The studio aimed to design a residence for a joint family. The semester started with a site visit to Dewaanji Ni Haveli where the elements like a staircase, windows, columns, etc were documented and salvaged. Further various adjacency diagrams were made to study the relationship of the various spaces which exist in a house for a joint family. The site was located in old Ahmedabad, so everyone individually decided to make the only facade standout or go with the typology of the Pol Houses of Ahmedabad.
