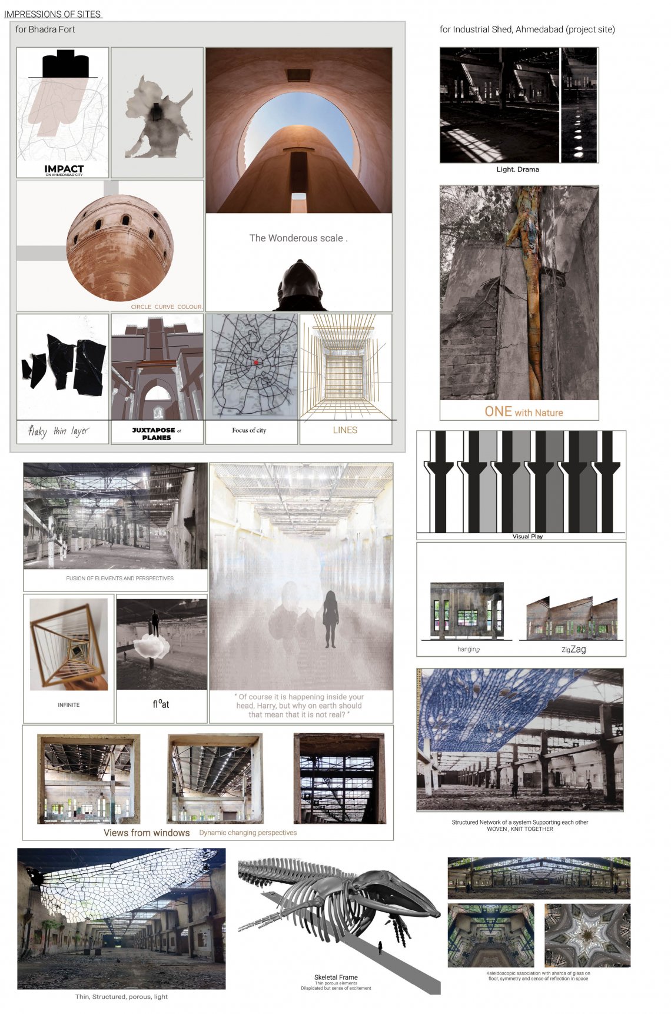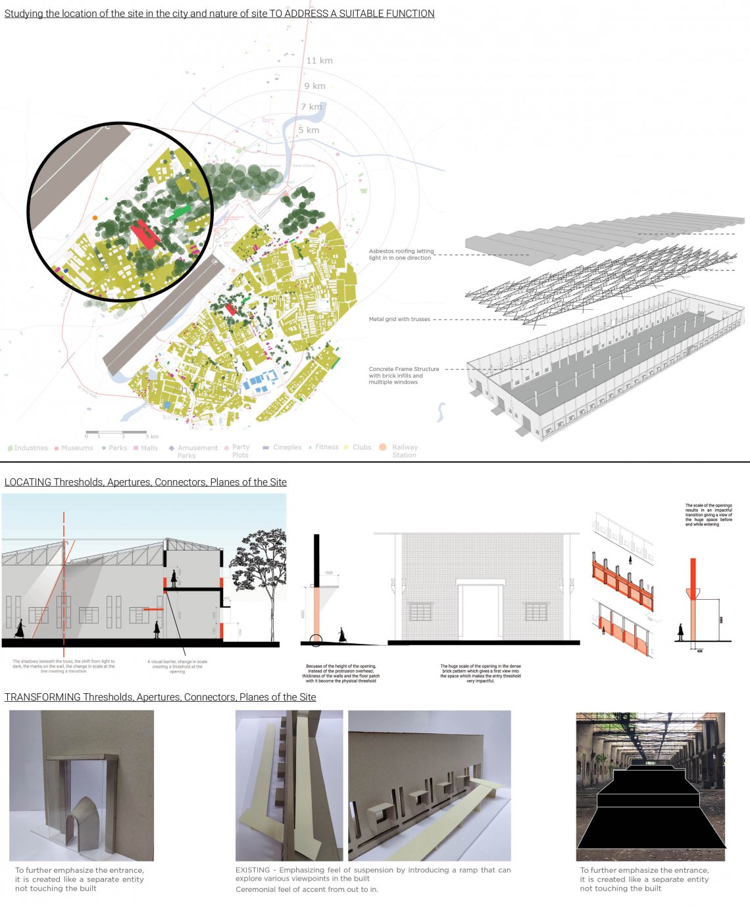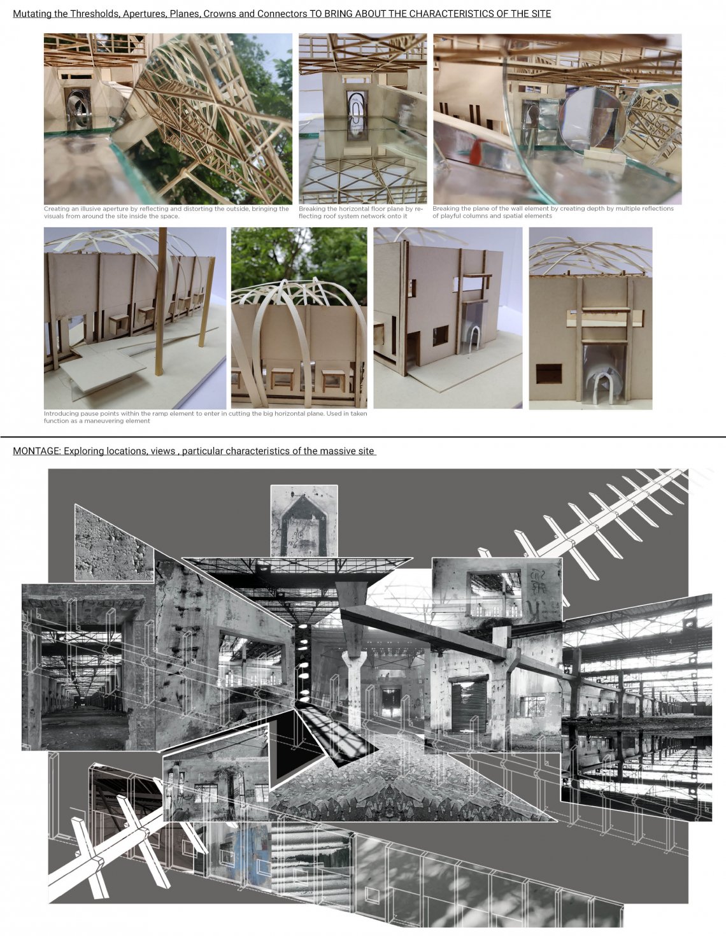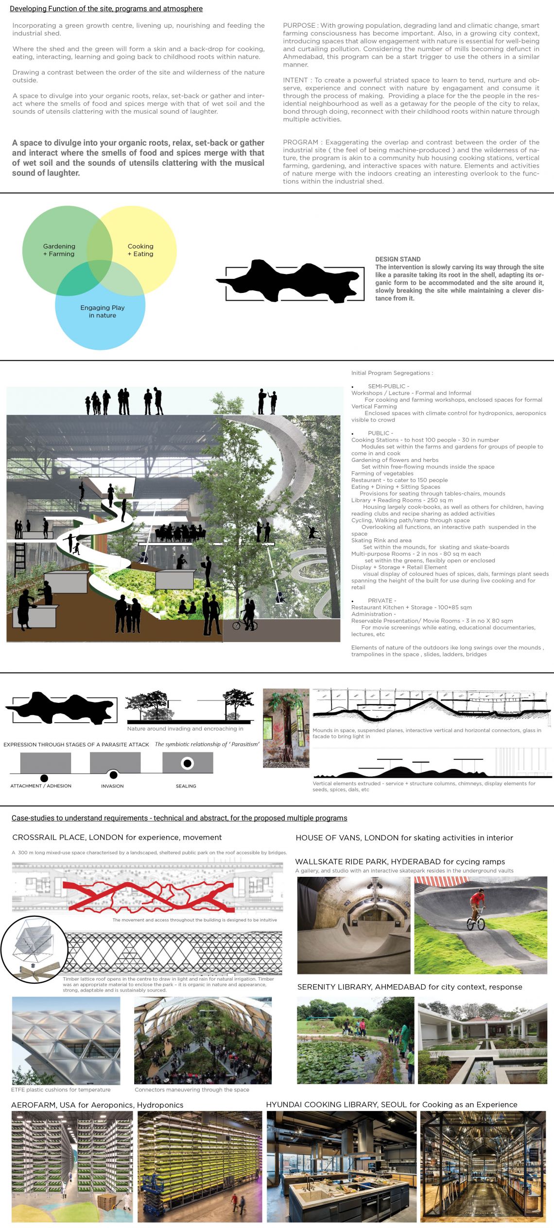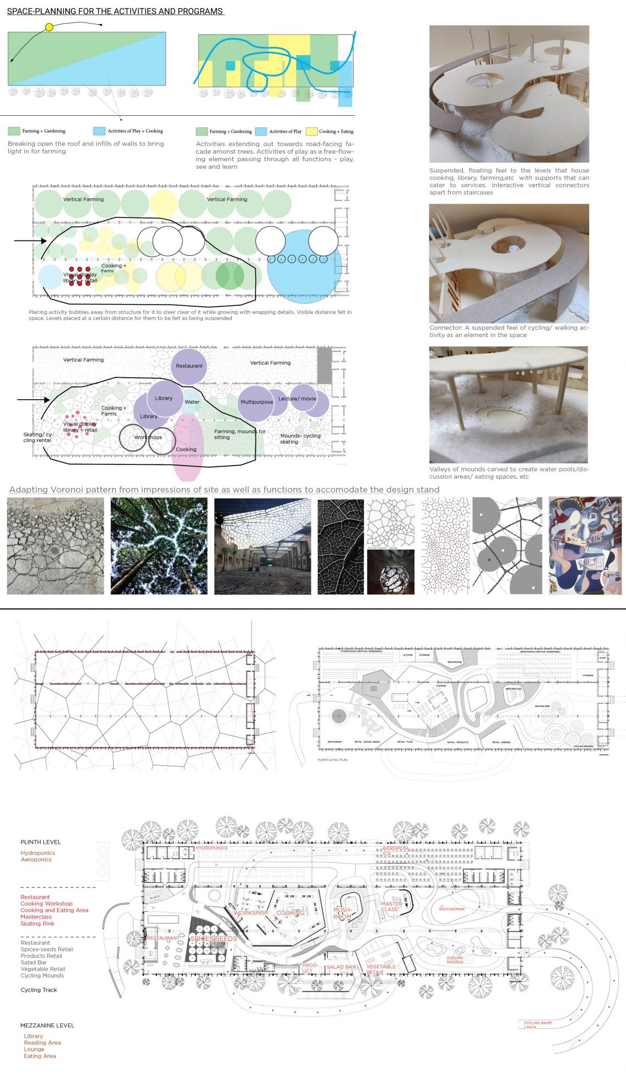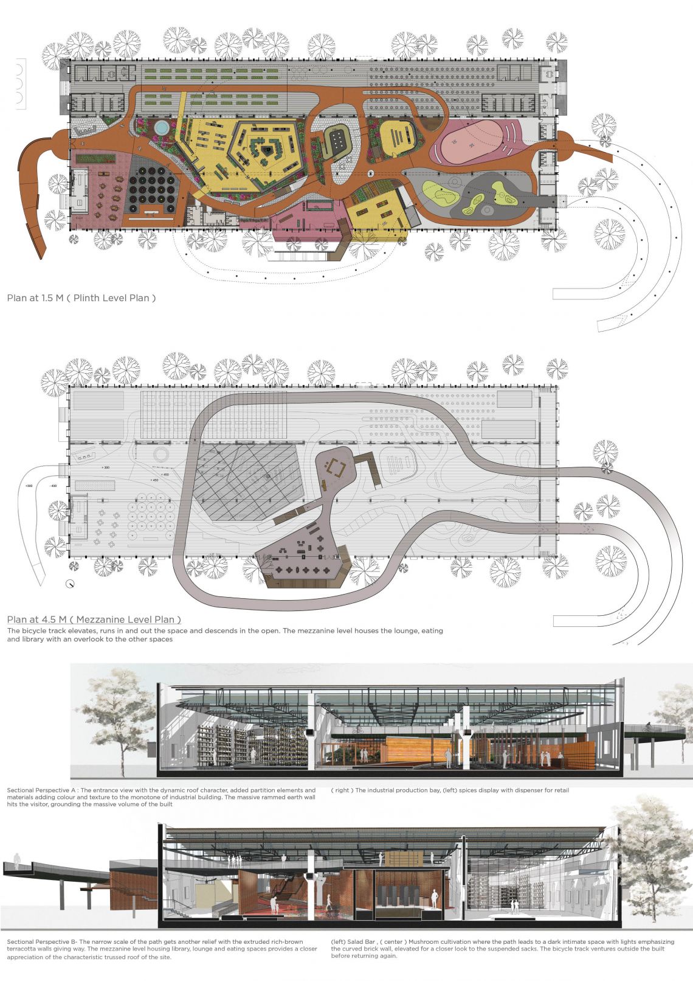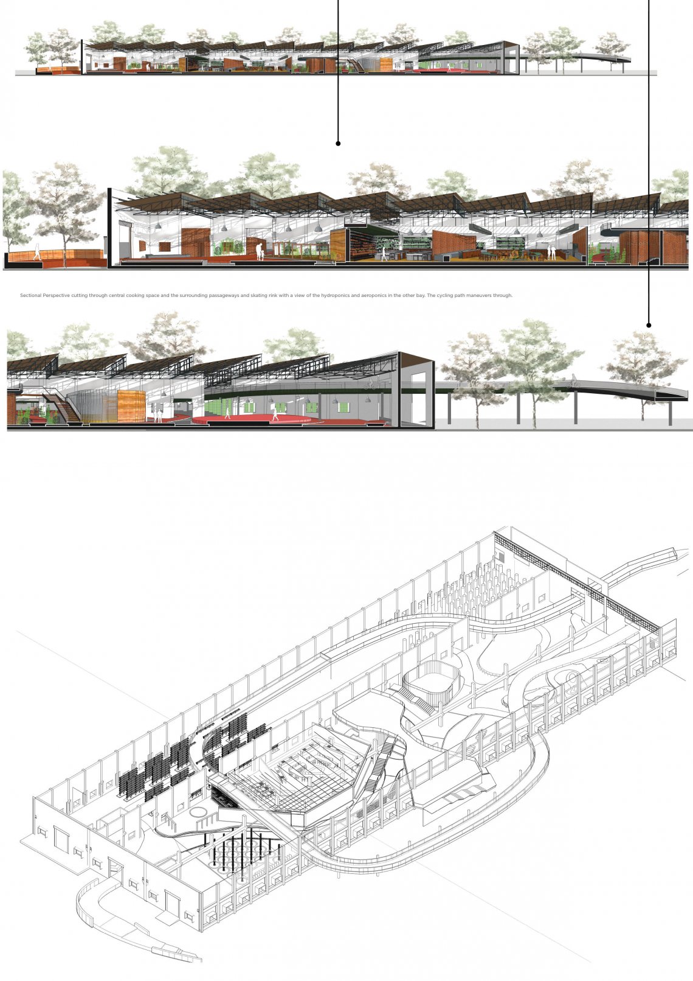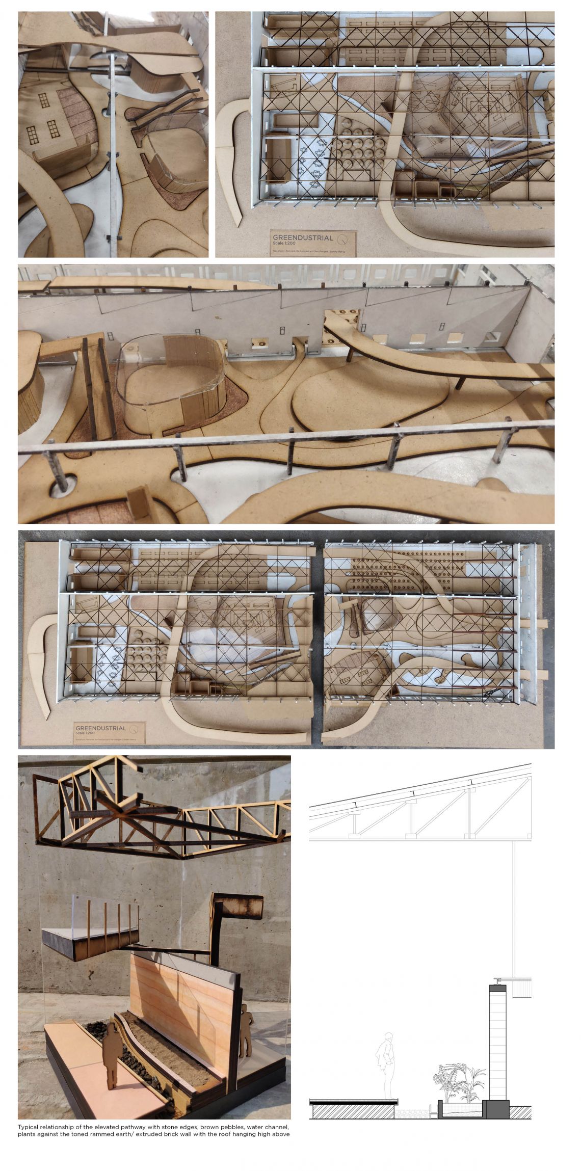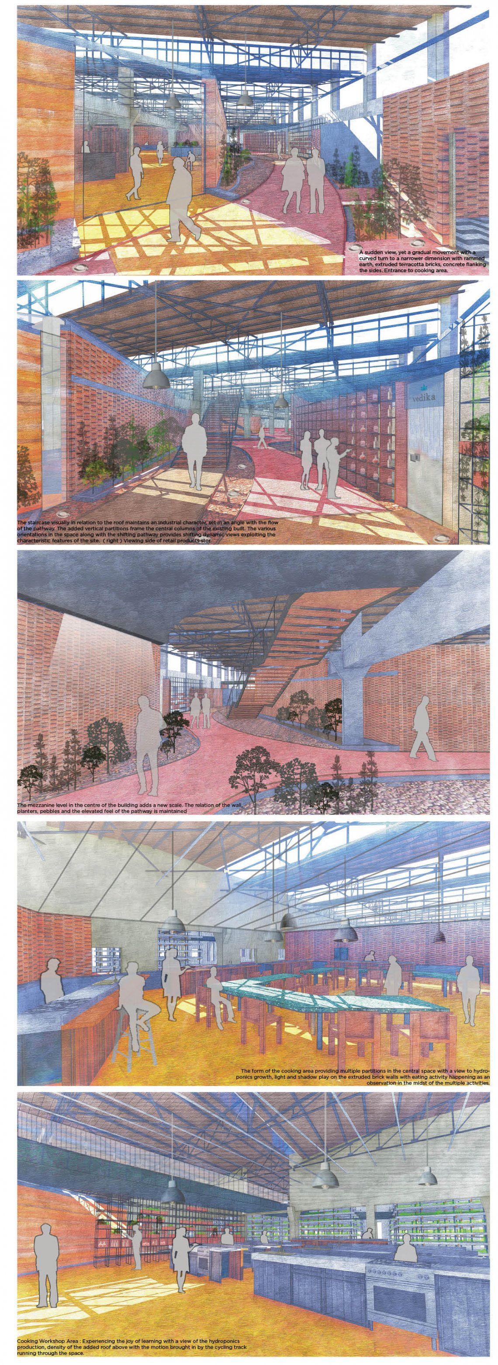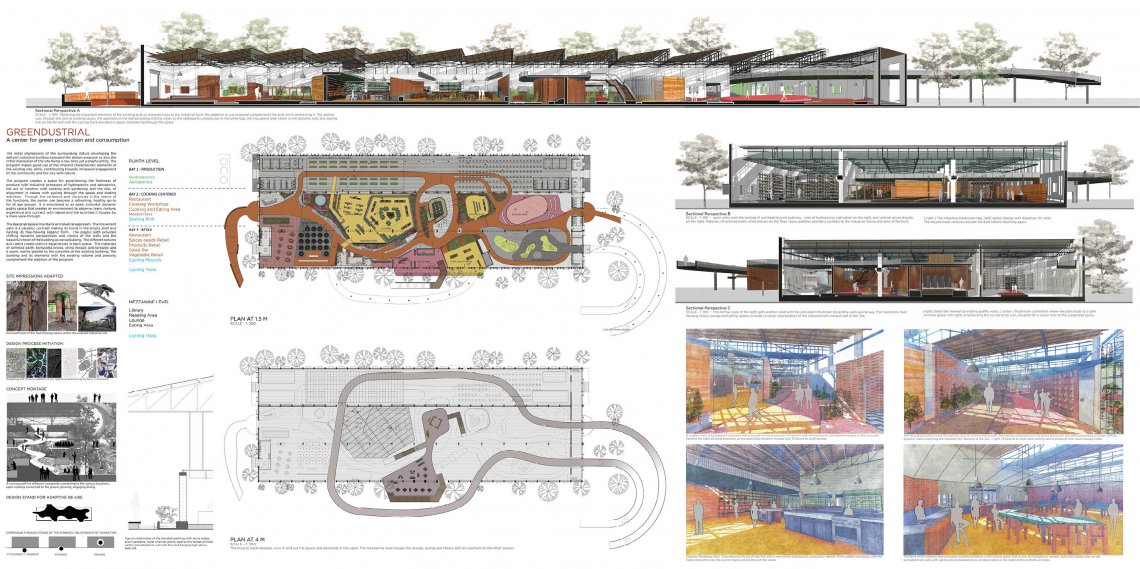Your browser is out-of-date!
For a richer surfing experience on our website, please update your browser. Update my browser now!
For a richer surfing experience on our website, please update your browser. Update my browser now!
The initial impressions of the surrounding nature enveloping the defunct industrial building sprouted the design proposal as also the initial impression of the site being a raw, bare yet a playful entity. The program makes good use of the inherent characteristic elements of the existing site, while, contributing towards increased engagement of the community and the city with nature. The program creates a space for experiencing the freshness of produce with industrial processes of hydroponics and aeroponics, the act of creation with cooking and gardening and the play of enjoyment in nature with cycling through the space and skating activities. Through the variations and vibrancies in the nature of the functions, the center can become a refreshing, healthy go-to for all age groups. It is envisioned as an open, colourful, dynamic public space that creates an environment to observe, learn, nurture, experience and connect with nature and the activities it houses, by a mere walk-through. The design proposal maintains an industrial approach. The movement path is a parasitic contrast making its home in the empty shell and nesting its free-flowing organic form. The playful path provides shifting dynamic perspectives and visions of the walls and the beautiful crown of the building as we walk along. The different natures and needs create distinct experiences in each space. The materials of rammed earth, terracotta bricks, china mosaic and terrazzo add a warm, earthy palette to the concrete of the existing building. The building and its elements with the existing volume and porosity complement the addition of the program.
