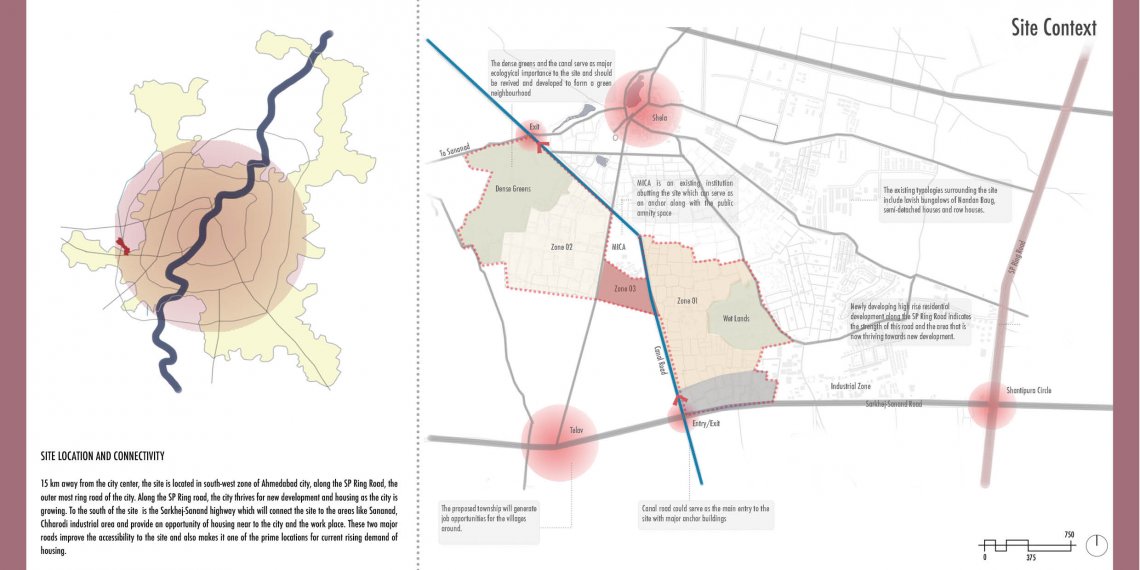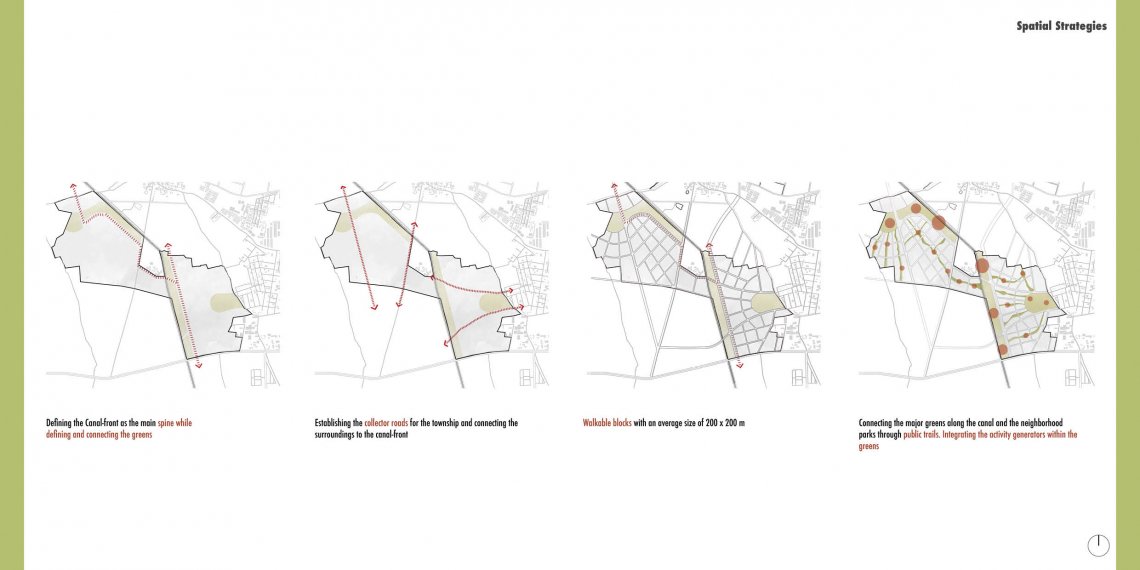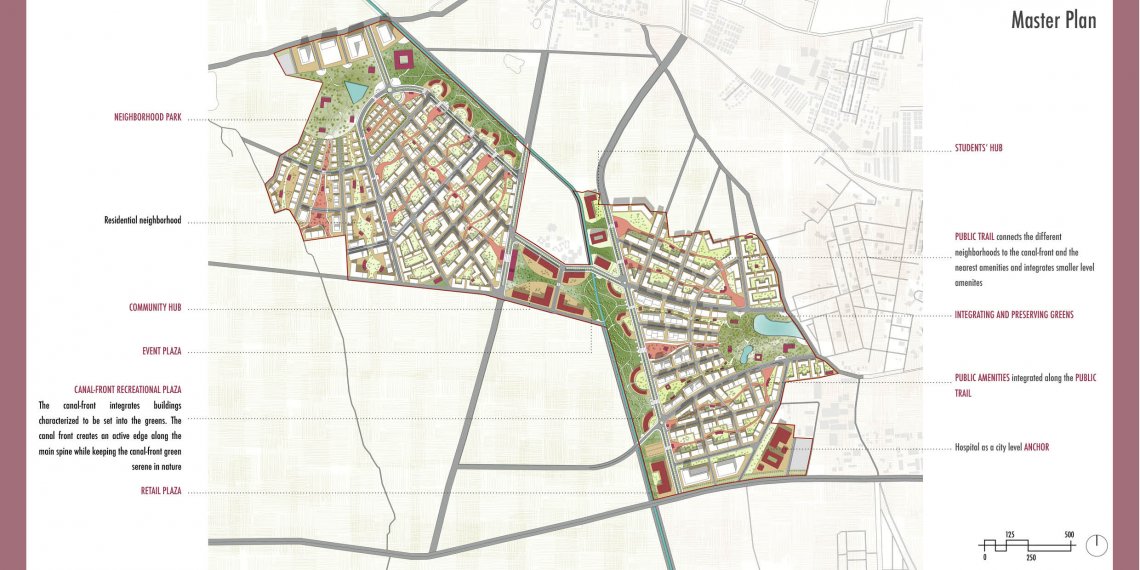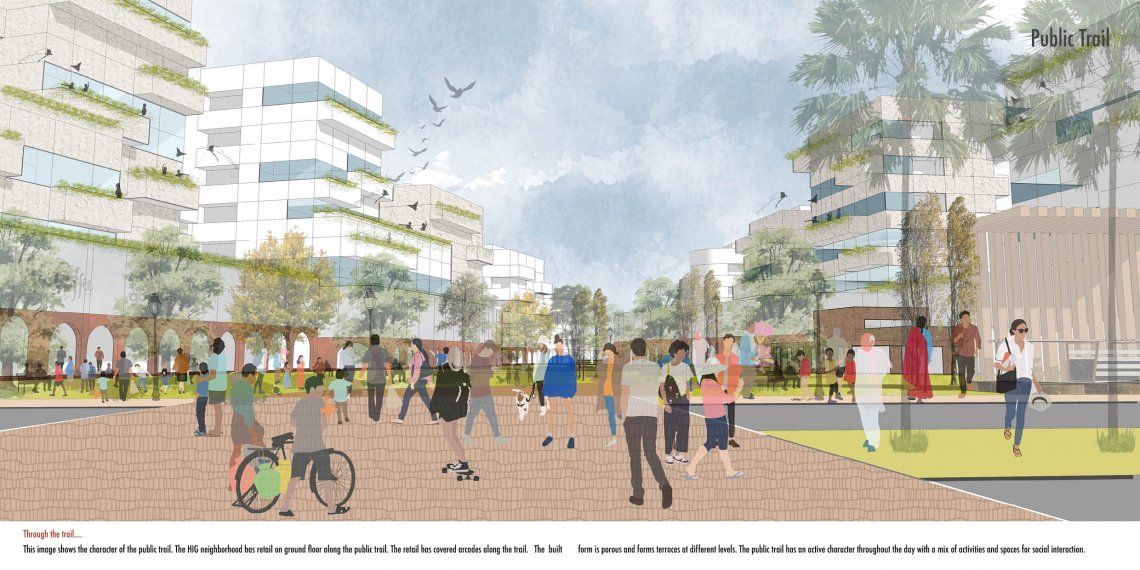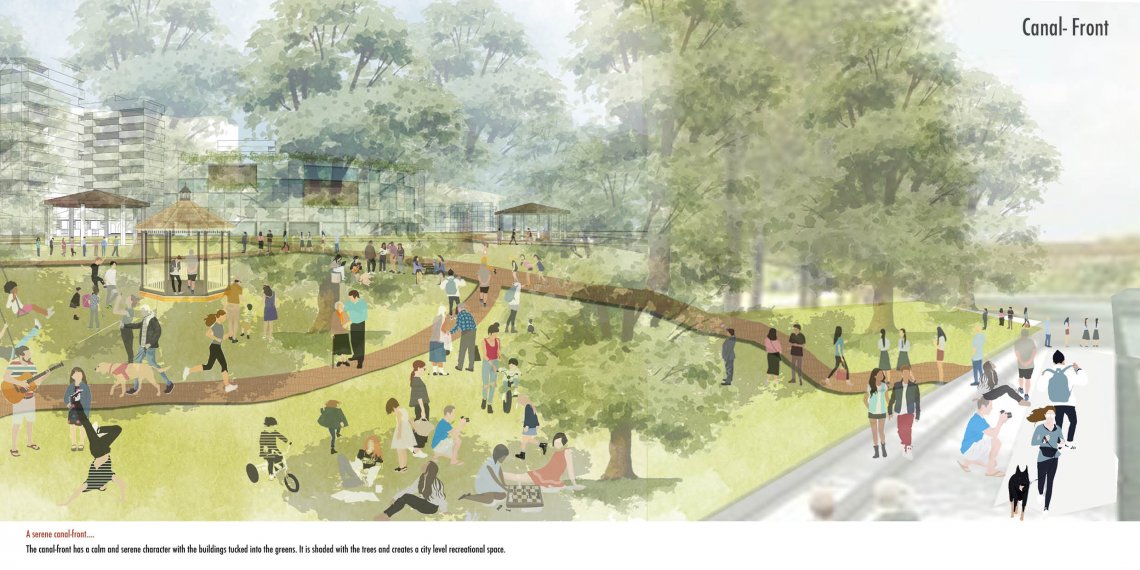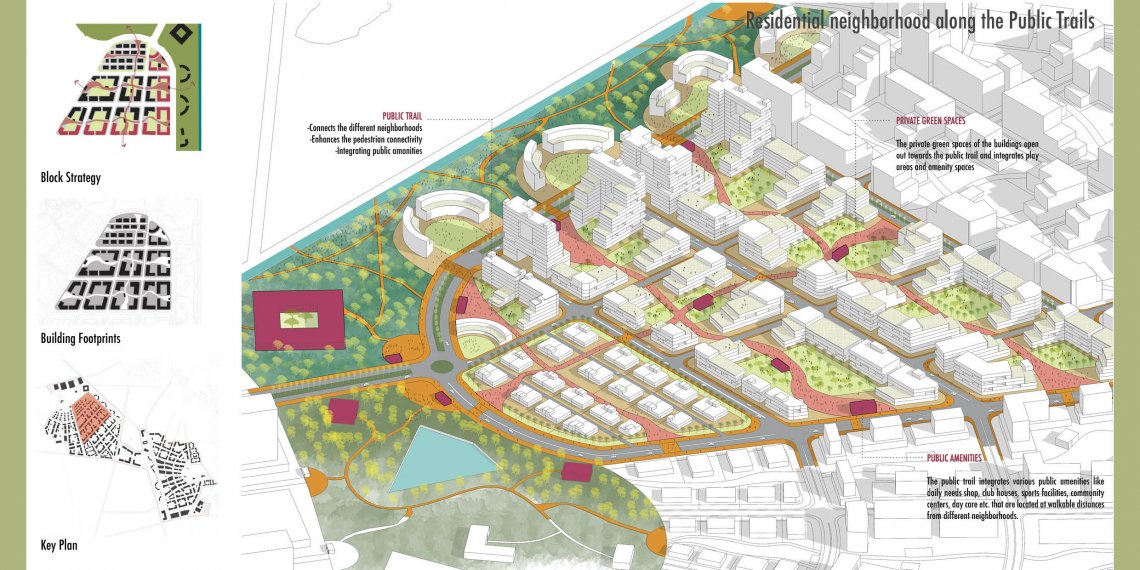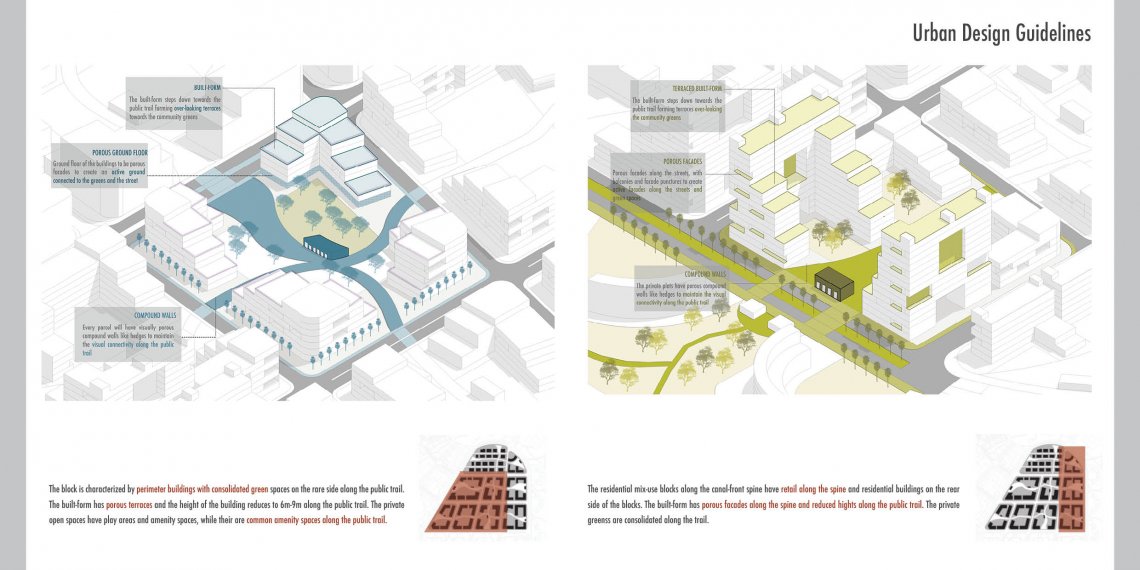Your browser is out-of-date!
For a richer surfing experience on our website, please update your browser. Update my browser now!
For a richer surfing experience on our website, please update your browser. Update my browser now!
The studio is aimed atlearning the key aspects involved in preparing a large scale urban design master plan. The emphasis of the studio will be on exploring the design process through various concepts and approaches, achieving a detailed design resolution, evolving an appropriate development modeland to prepare a persuasive communication and representation strategy for the master plan.The studio uses the Township Policy as the basis for initiating the development. Through the studio the students will prepare a three – dimensional urban design proposal for this area with proposed massing, height, densities, orientations, grids and blocks, movement routes both for pedestrians and vehicles and the location and role of public open spaces in the plan. The studio will have underlying concerns focused on creation of liveable neighbourhoods, imageability of a place along with the issues of land economics and development mechanisms. The process would involve the following stages: -Site and context appraisal -Existing policy review -Preparing a vision statement -Preparing the development model -Opportunities and constraints -Design concepts and strategies -Three dimensional urban design proposal – Master Plan -Detail design of various aspects of the master plan -Urban design guidelines -Phasing strategy The learning outcome of the studio will be able to : 1. Prepare a large-scale urban design master plan integrating the concepts of urban blocks with consideration to the overall urban form, building types, legibility, identity, street and public place designs. 2. Prepare detailed urban design guidelinesand other form control mechanisms 3. Prepare an appropriate development model 4. Prepare adequate graphic material to communicate the master plan to the stakeholders –illustrative master plans, detailed public realm design along with photo real renderings of the proposal capturing the overall character and some key areas of the plan.
