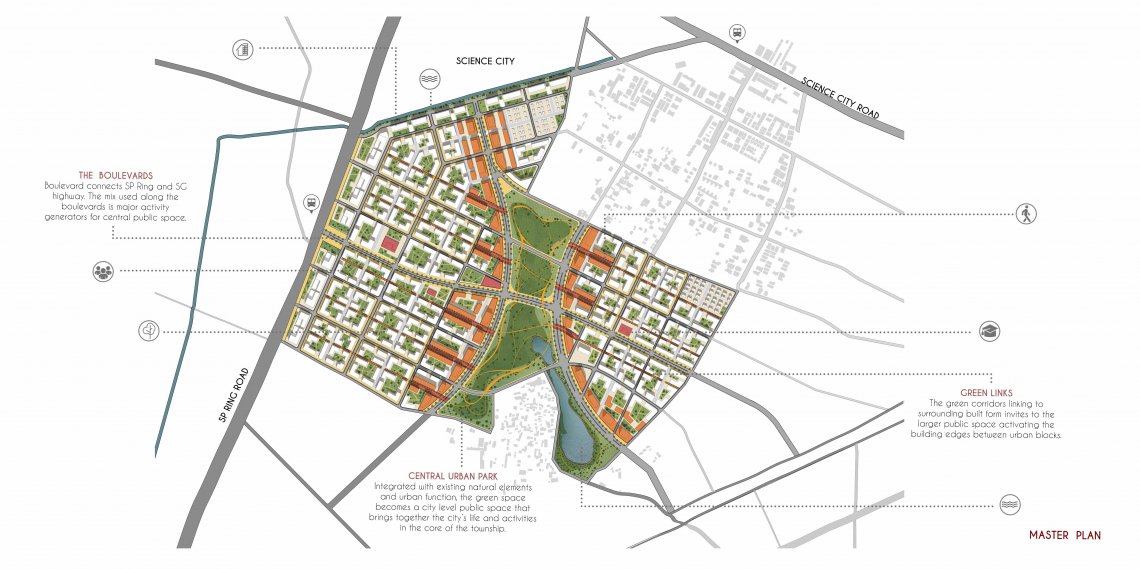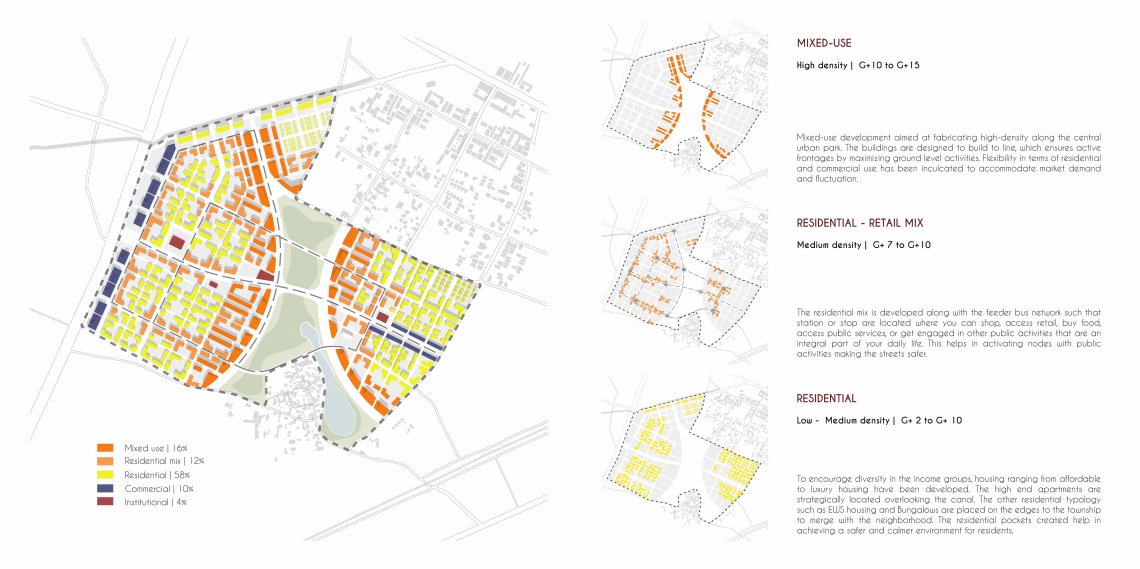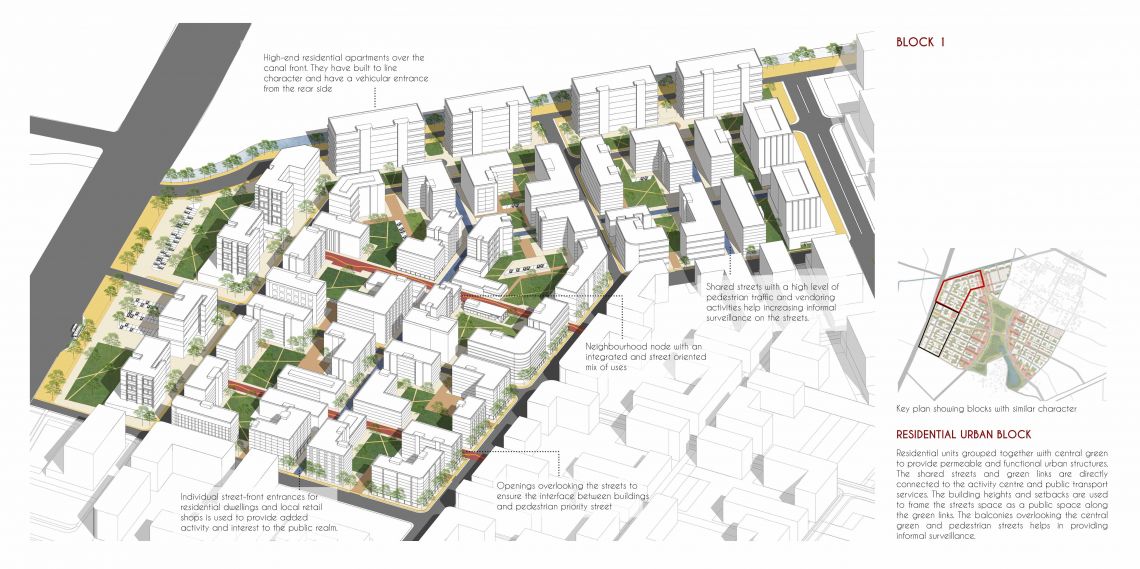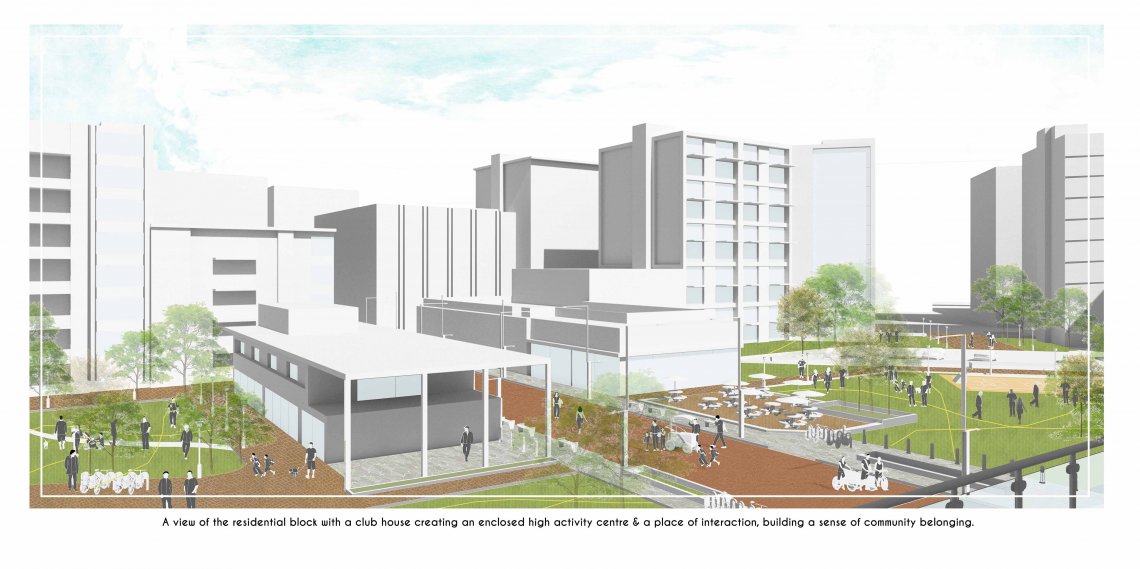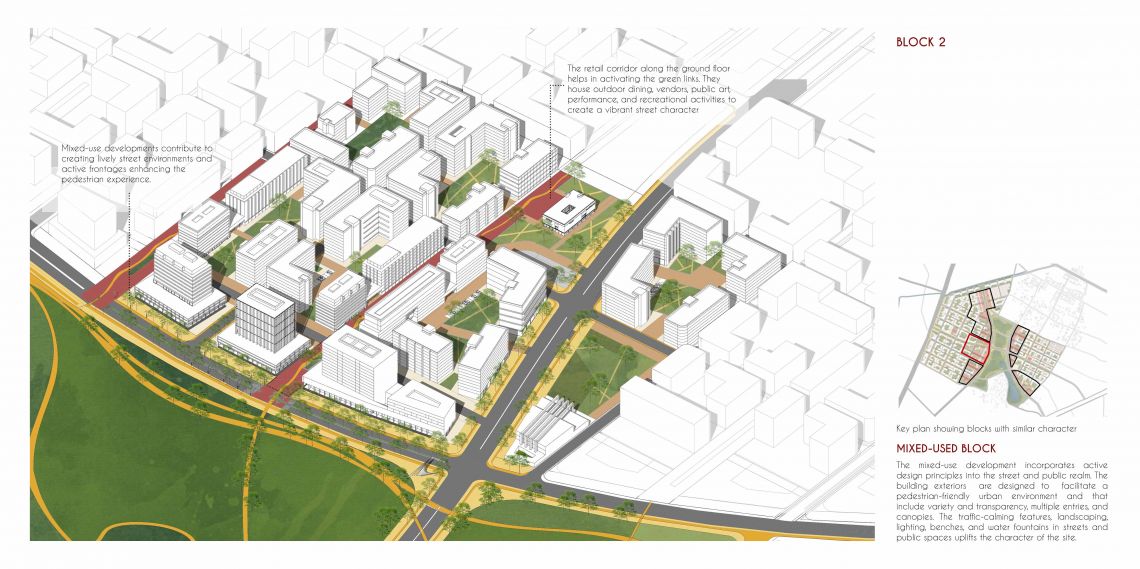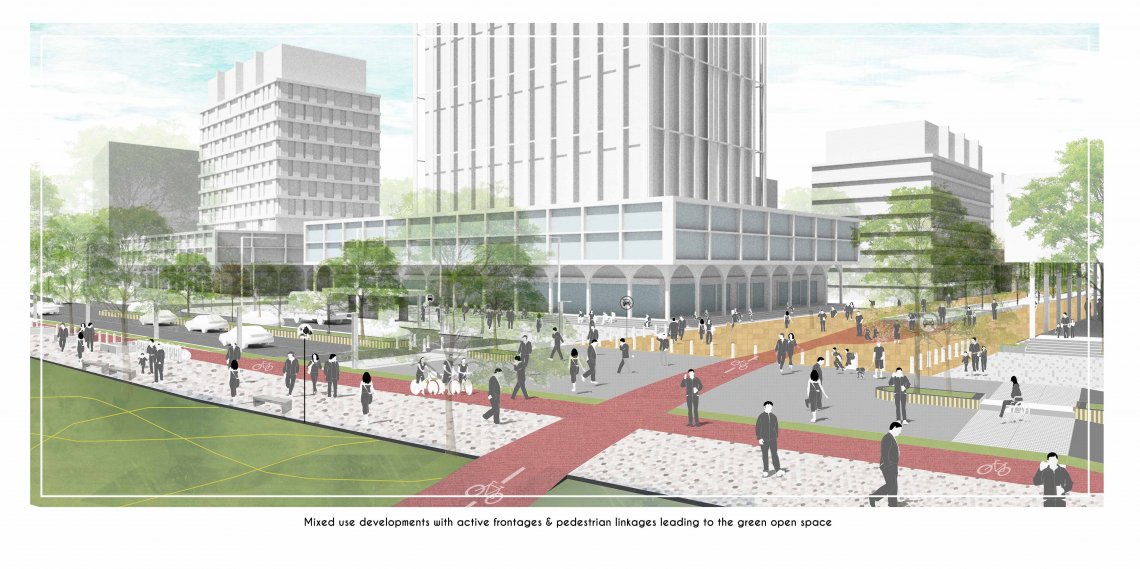Your browser is out-of-date!
For a richer surfing experience on our website, please update your browser. Update my browser now!
For a richer surfing experience on our website, please update your browser. Update my browser now!
The design focuses on creating a city level urban green space located centrally in the township. The open space shall portray varying characters supported by the built form around it. The central open space to be the linchpin for attracting a footfall of varying age groups into the township. The institutional, civic, residential and commercial development further diversify the site. Neighborhood designed to form a safe urban enclosure connected by green linkages leading to the green open space. The site is designed to have a seamless transition from residential development into mixed-use commercial buildings further merging with the central green space. The walkable pedestrian network & the feeder bus service further enhances the liveability.

