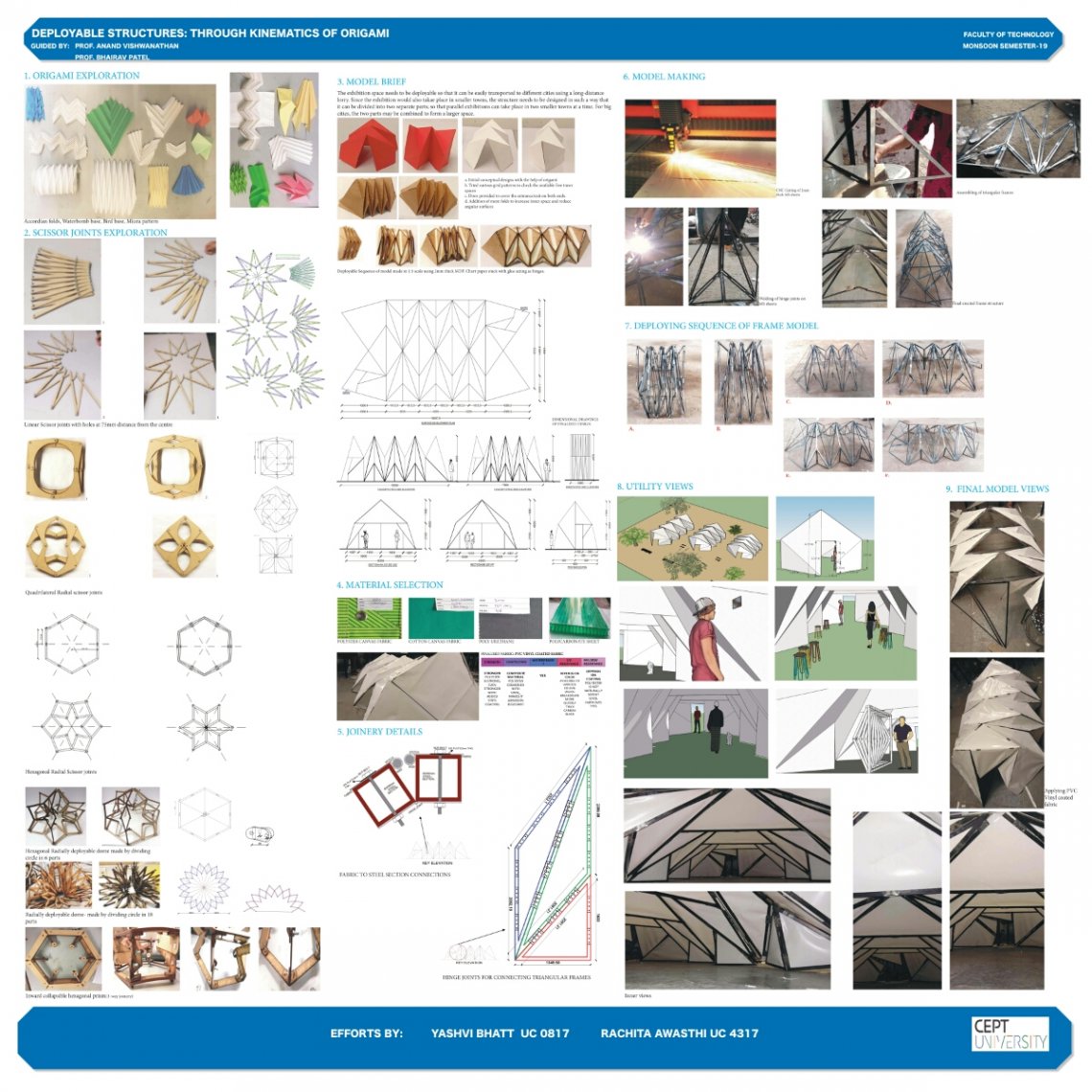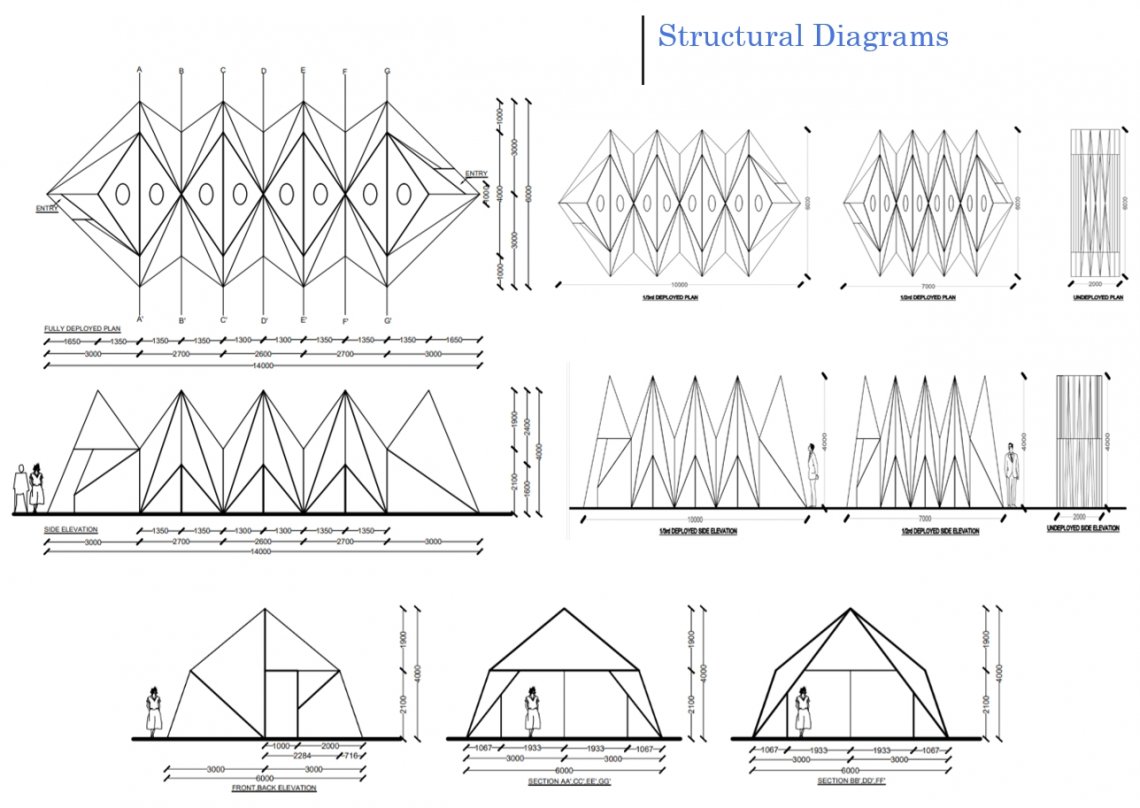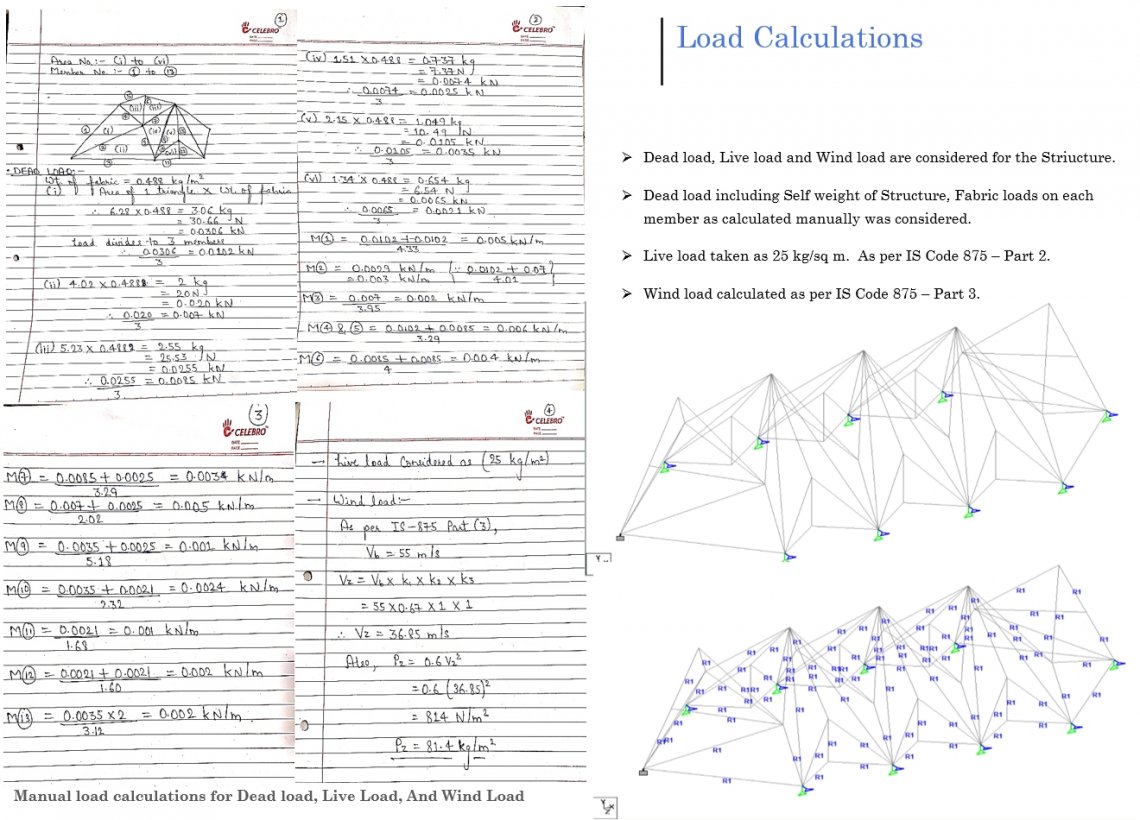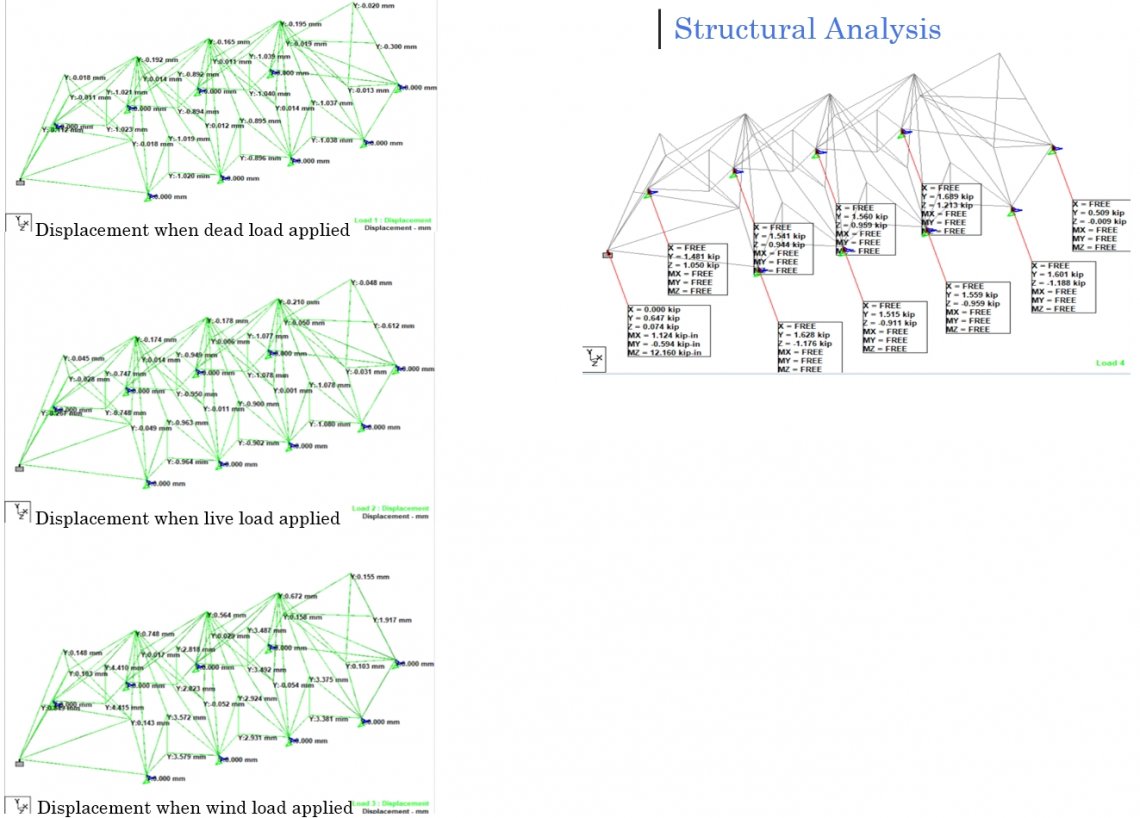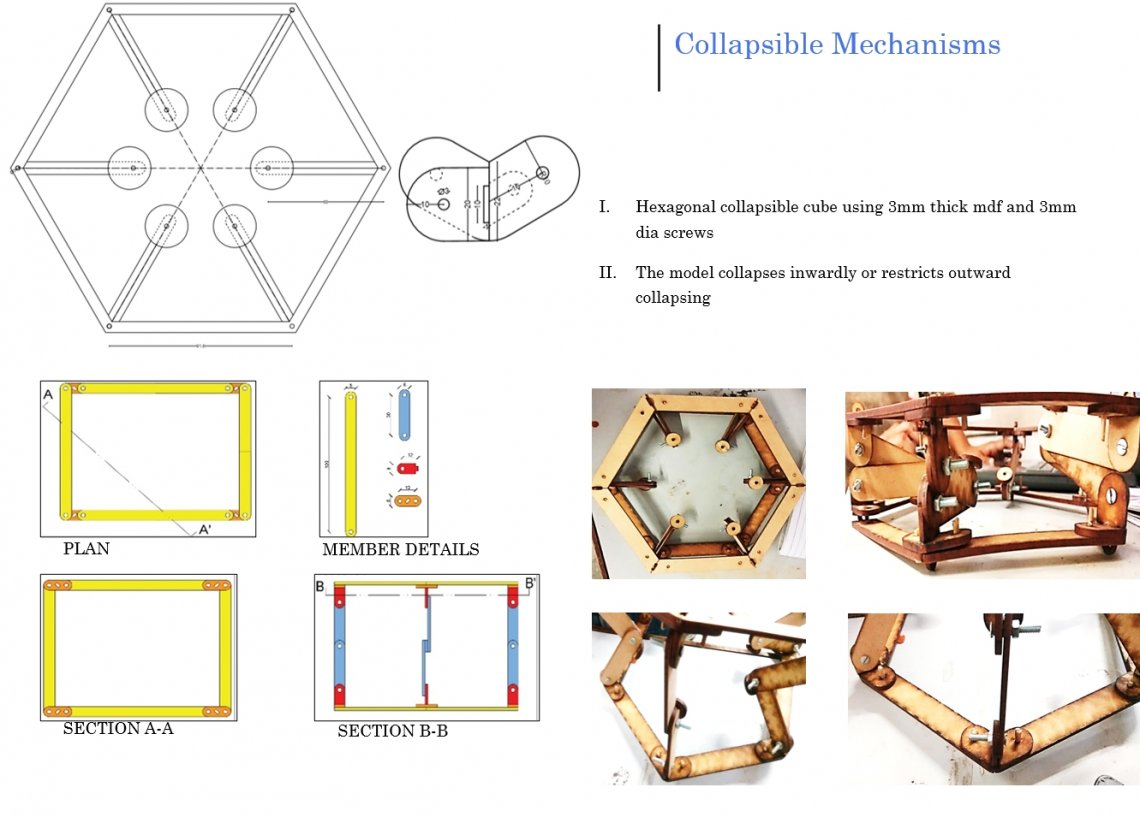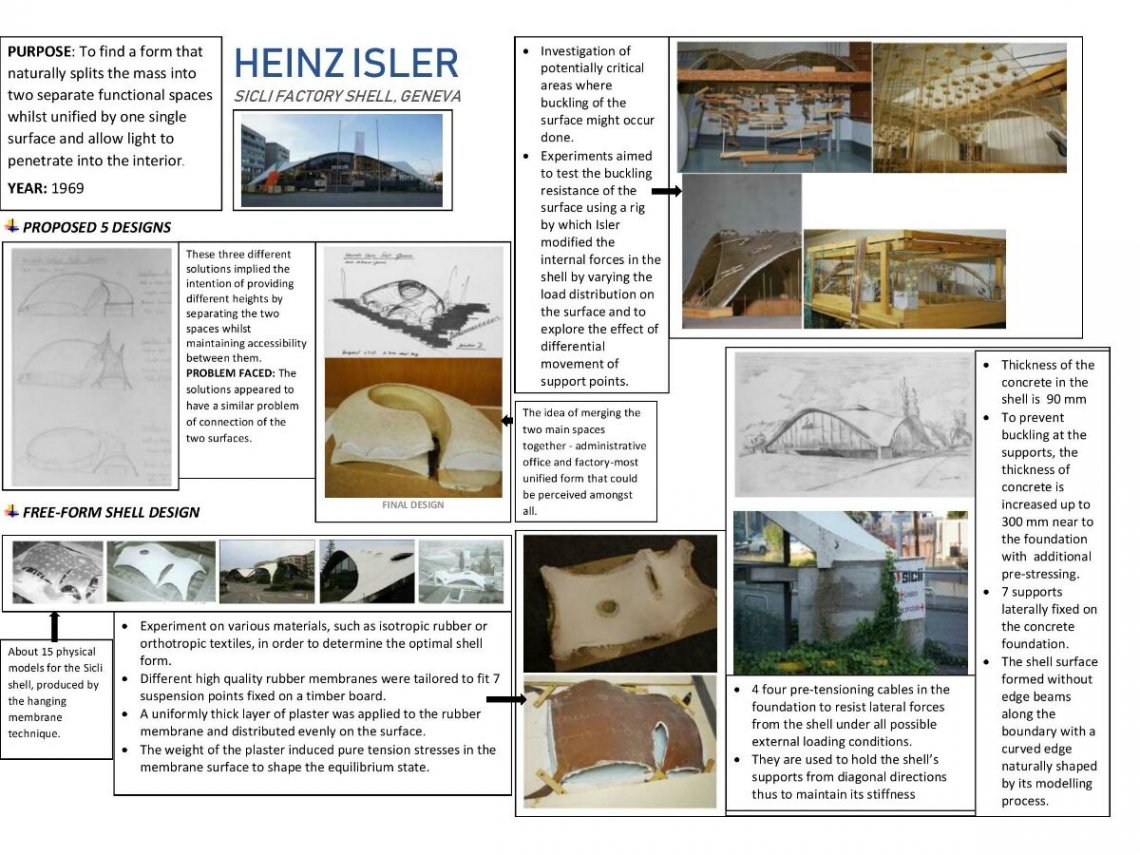Your browser is out-of-date!
For a richer surfing experience on our website, please update your browser. Update my browser now!
For a richer surfing experience on our website, please update your browser. Update my browser now!
The exhibition Structure (having two components) is large enough to accommodate 28 stalls, each stall getting sufficient area to exhibit their products(such as paintings/art pieces). The structure is designed in such a way that it can be used several times and is handy to transport, assemble and disassemble. The entire space is designed in order to produce vertical obstruction-free space, keeping in mind standard human sizes and utilities as well. The design is such that it is a triangulated, origami-inspired frame structure movable only along X- direction, restricted by guided roller supports. The fabric comes attached to the individual frames, keeping the structure usable in all seasons. The entry/exit has been provided at both ends. It consists of several triangular folds at fixed distances and at different heights. The design has been inspired from the X-form of origami fold. Different variations in the grid pattern-giving different working surface areas along with the distribution of one-fold into three folds were explored, experimented and implemented. After a certain degree of evolution in the design, in order to achieve a standard, desired and a feasible deployable area, the seen design space was finalized. Structural drawings were drafted keeping in mind its utilities and deployability. The model is scaled in 1:10 proportion. The Structure is Fully deployable in a span of 14m.
